$549,000
Available - For Sale
Listing ID: C12016763
2221 Yonge St , Unit 4606, Toronto, M4S 0B8, Ontario
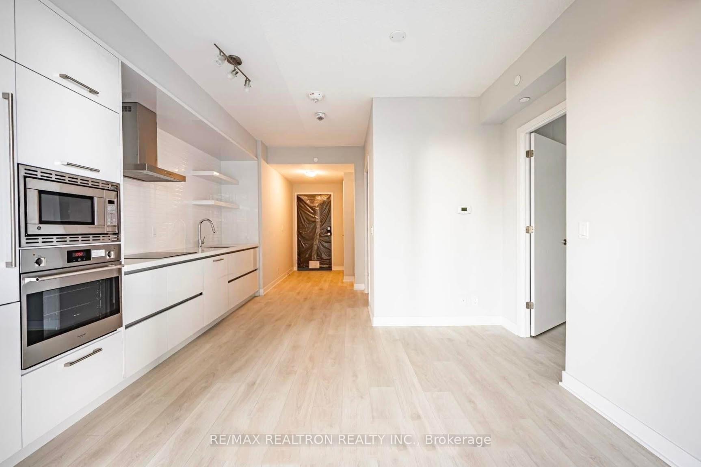
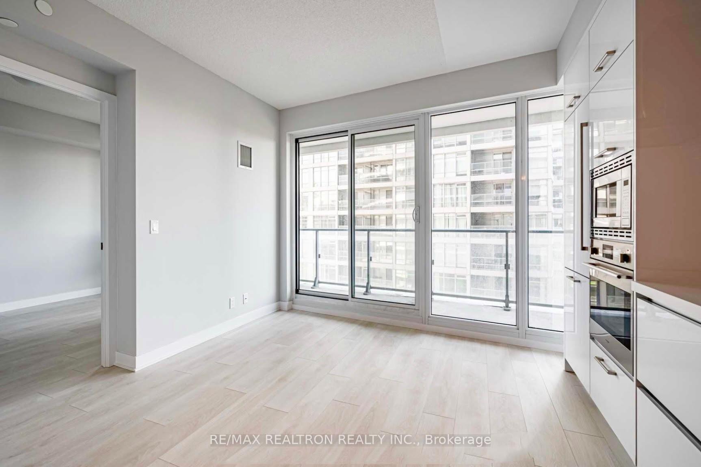
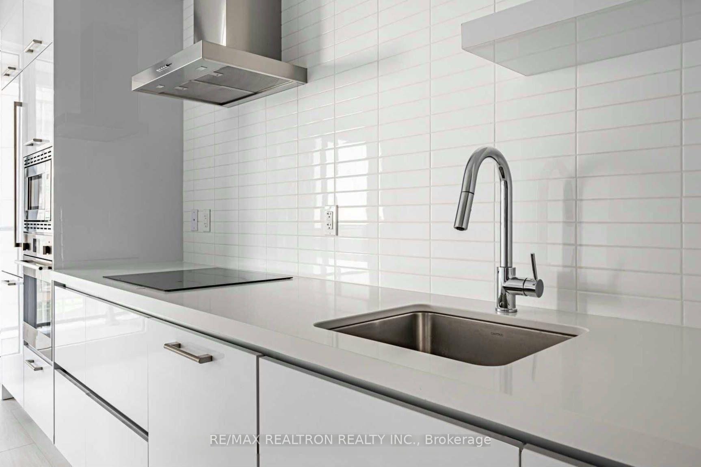
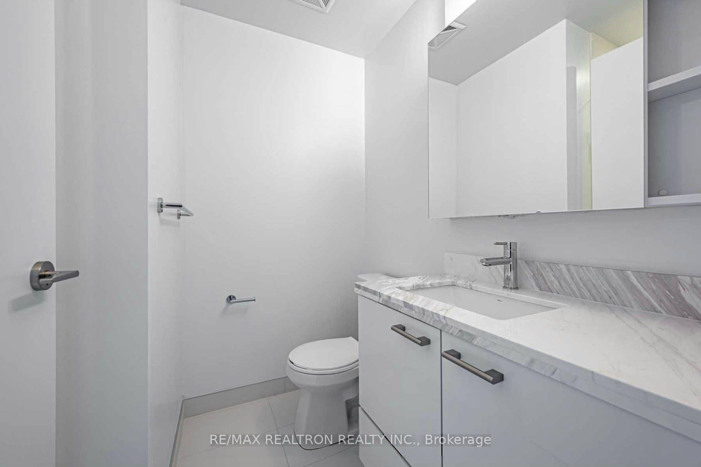
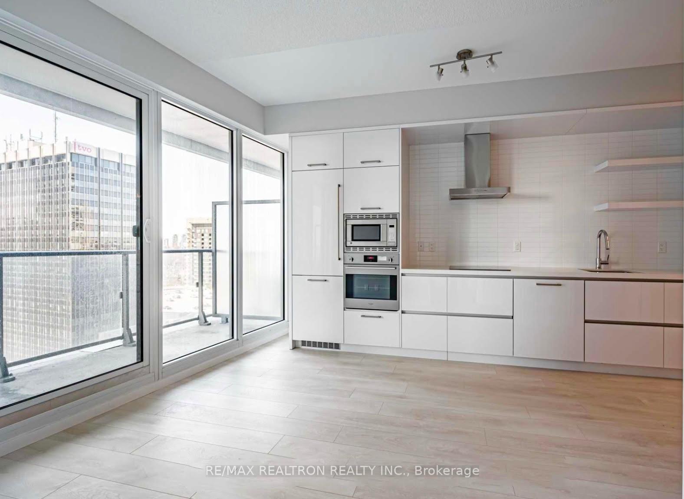
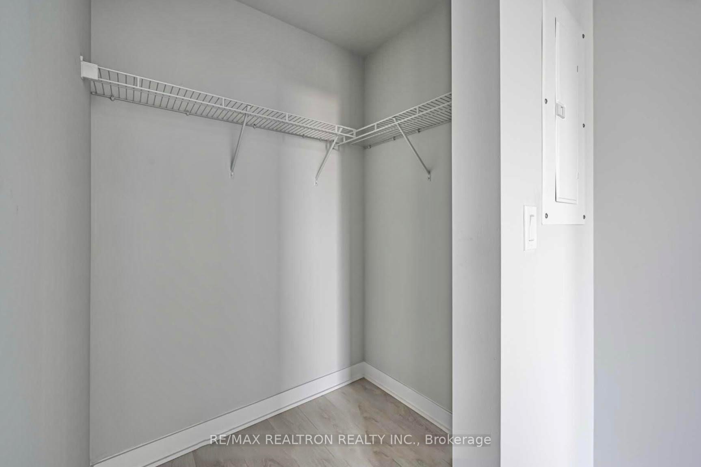
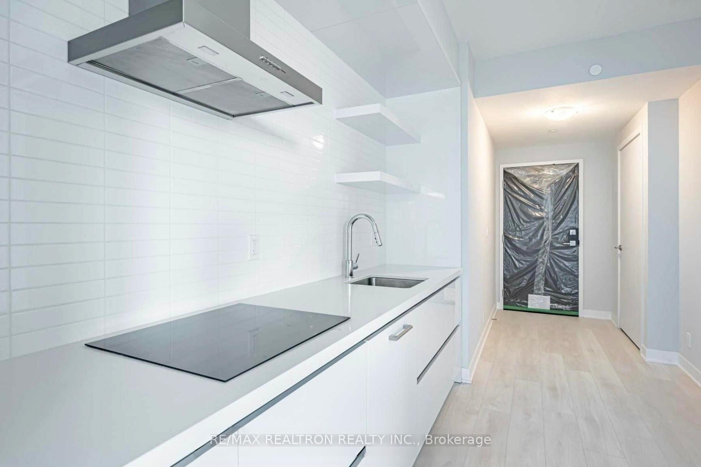
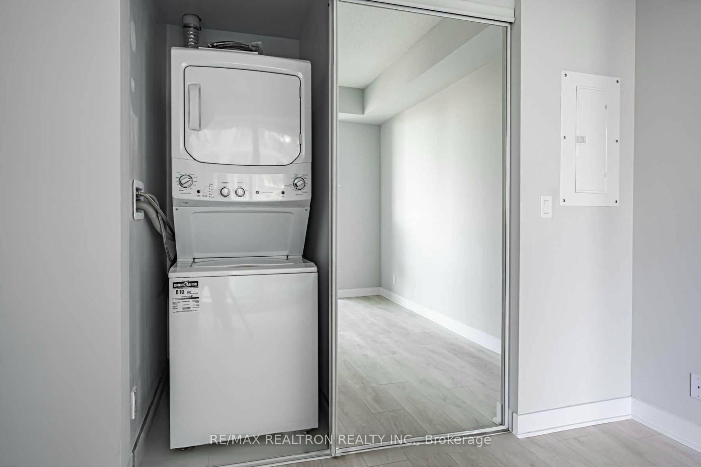
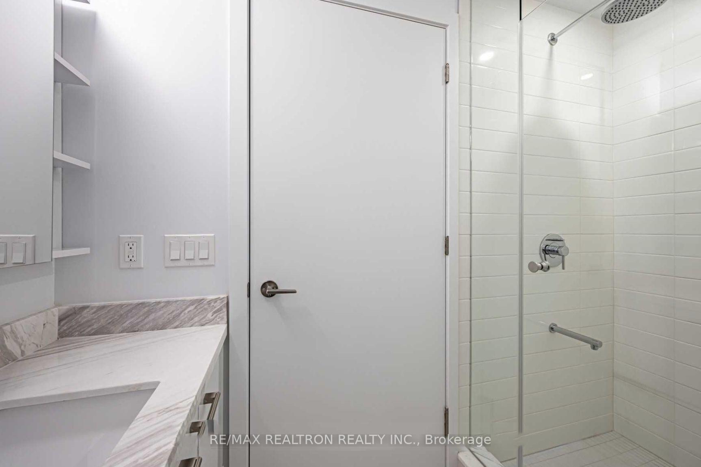
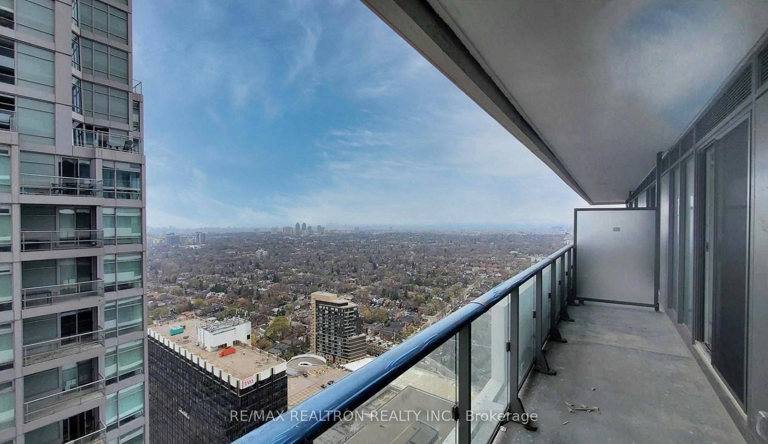
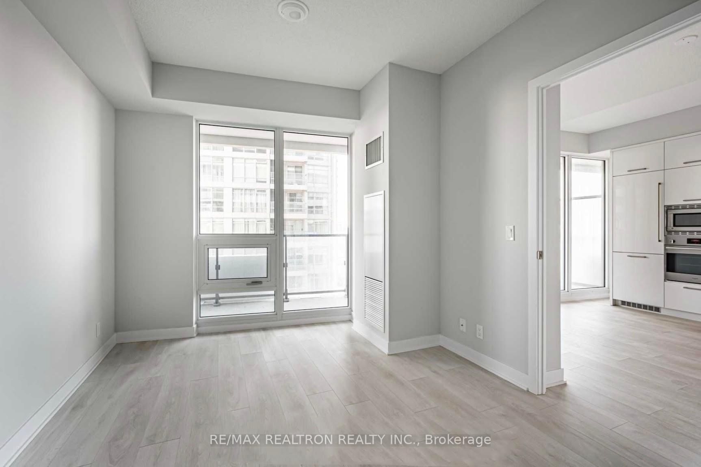











| A fantastic opportunity to own a spacious 1-bedroom condo in the heart of Midtown at Yonge &Eglinton! This 518 sq. ft. unit offers a functional open-concept layout with no wasted space, perfect for comfortable city living. Enjoy breathtaking south-facing views from the expansive135 sq. ft. balcony, bringing in plenty of natural light. The modern kitchen is equipped with sleek quartz countertops, stainless steel appliances, and ample storage. Steps to the subway, LRT, top-rated restaurants, boutique shops, Farm Boy, and everyday essentials. This building offers world-class amenities, including a rooftop terrace, state-of-the-art fitness club, hot &warm pool, yoga studio, stylish lounges, media room, and more. Located in the highly sought-after Whitney Jr. PS & North Toronto CI school districts. Experience the best of vibrant Midtown living convenience, incredible dining, and seamless transit access right at your doorstep! |
| Price | $549,000 |
| Taxes: | $2739.55 |
| Maintenance Fee: | 412.00 |
| Address: | 2221 Yonge St , Unit 4606, Toronto, M4S 0B8, Ontario |
| Province/State: | Ontario |
| Condo Corporation No | TSCC |
| Level | 46 |
| Unit No | 06 |
| Directions/Cross Streets: | Yonge & Eglinton |
| Rooms: | 4 |
| Bedrooms: | 1 |
| Bedrooms +: | |
| Kitchens: | 1 |
| Family Room: | N |
| Basement: | None |
| Level/Floor | Room | Length(ft) | Width(ft) | Descriptions | |
| Room 1 | Flat | Living | 12.5 | 9.09 | Combined W/Dining, W/O To Balcony, South View |
| Room 2 | Flat | Dining | 12.5 | 9.09 | Combined W/Living, Open Concept, O/Looks Living |
| Room 3 | Flat | Kitchen | 12.5 | 9.09 | Modern Kitchen, B/I Appliances, Quartz Counter |
| Room 4 | Flat | Prim Bdrm | 11.38 | 9.97 | W/I Closet, Large Window, Mirrored Closet |
| Washroom Type | No. of Pieces | Level |
| Washroom Type 1 | 4 | Flat |
| Approximatly Age: | 0-5 |
| Property Type: | Condo Apt |
| Style: | Apartment |
| Exterior: | Concrete |
| Garage Type: | Underground |
| Garage(/Parking)Space: | 0.00 |
| Drive Parking Spaces: | 0 |
| Park #1 | |
| Parking Type: | None |
| Exposure: | S |
| Balcony: | Open |
| Locker: | None |
| Pet Permited: | Restrict |
| Approximatly Age: | 0-5 |
| Approximatly Square Footage: | 500-599 |
| Maintenance: | 412.00 |
| CAC Included: | Y |
| Common Elements Included: | Y |
| Building Insurance Included: | Y |
| Fireplace/Stove: | N |
| Heat Source: | Gas |
| Heat Type: | Forced Air |
| Central Air Conditioning: | Central Air |
| Central Vac: | N |
| Ensuite Laundry: | Y |
$
%
Years
This calculator is for demonstration purposes only. Always consult a professional
financial advisor before making personal financial decisions.
| Although the information displayed is believed to be accurate, no warranties or representations are made of any kind. |
| RE/MAX REALTRON REALTY INC. |
- Listing -1 of 0
|
|

Gaurang Shah
Licenced Realtor
Dir:
416-841-0587
Bus:
905-458-7979
Fax:
905-458-1220
| Book Showing | Email a Friend |
Jump To:
At a Glance:
| Type: | Condo - Condo Apt |
| Area: | Toronto |
| Municipality: | Toronto |
| Neighbourhood: | Mount Pleasant West |
| Style: | Apartment |
| Lot Size: | x () |
| Approximate Age: | 0-5 |
| Tax: | $2,739.55 |
| Maintenance Fee: | $412 |
| Beds: | 1 |
| Baths: | 1 |
| Garage: | 0 |
| Fireplace: | N |
| Air Conditioning: | |
| Pool: |
Locatin Map:
Payment Calculator:

Listing added to your favorite list
Looking for resale homes?

By agreeing to Terms of Use, you will have ability to search up to 307772 listings and access to richer information than found on REALTOR.ca through my website.


