$699,900
Available - For Sale
Listing ID: C12020377
131 Torresdale Ave , Unit PH 4, Toronto, M2R 3T1, Ontario
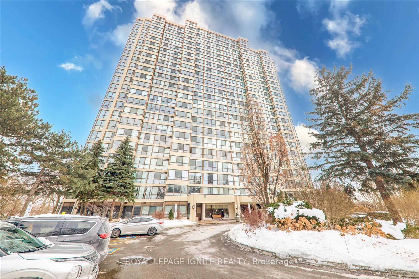
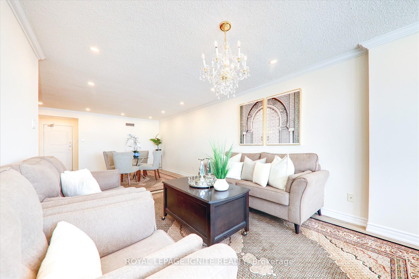
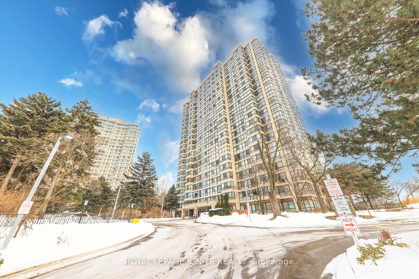
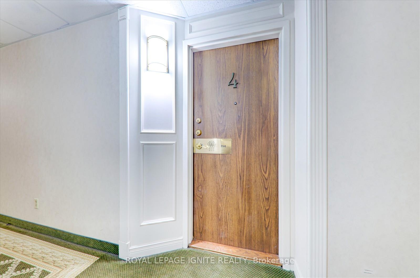
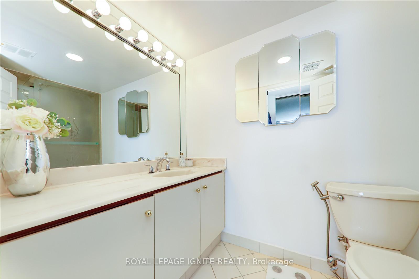
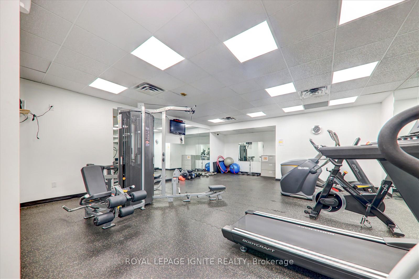
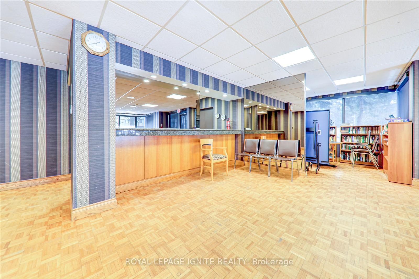
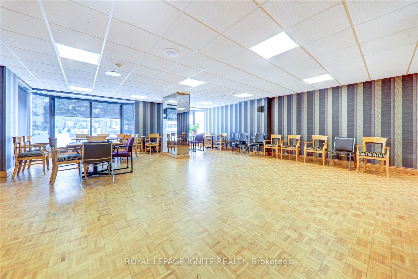
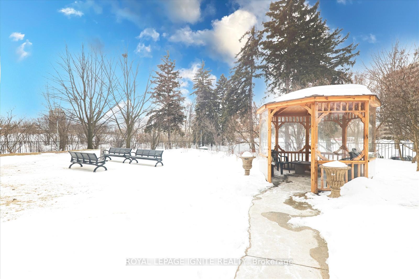
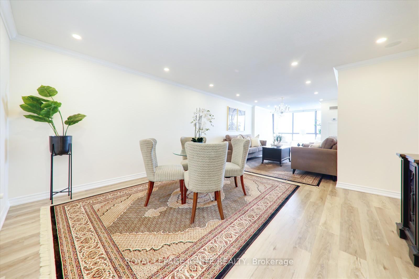
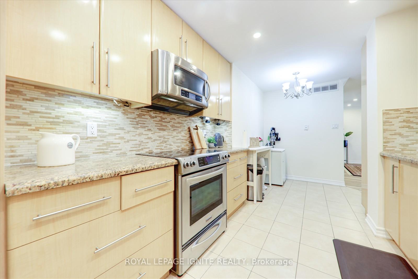
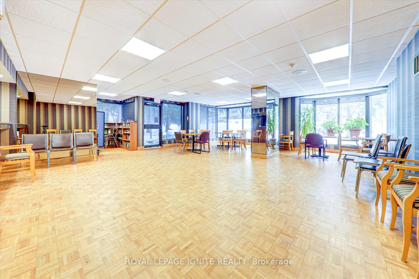
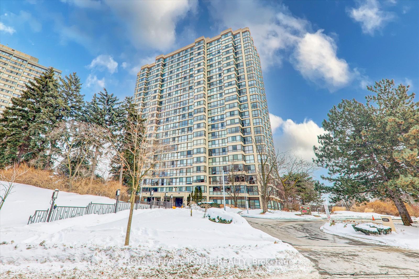
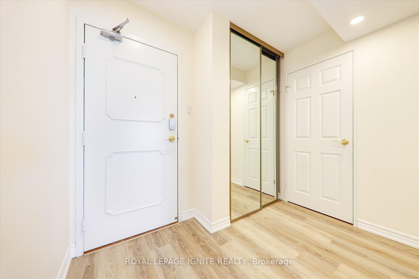
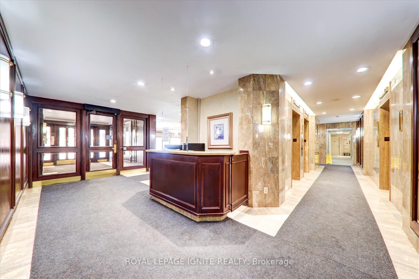
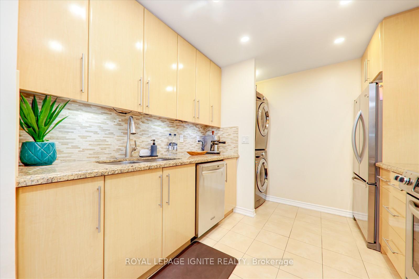
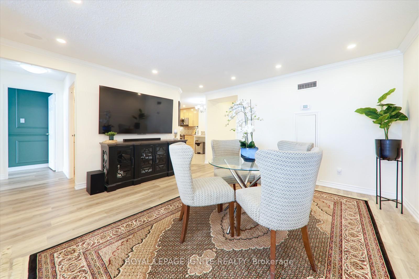
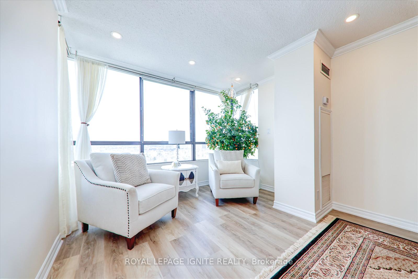
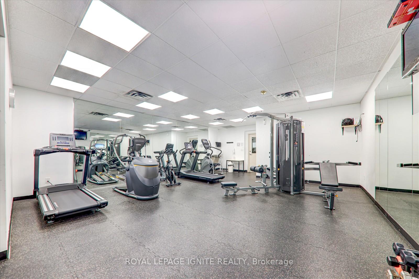
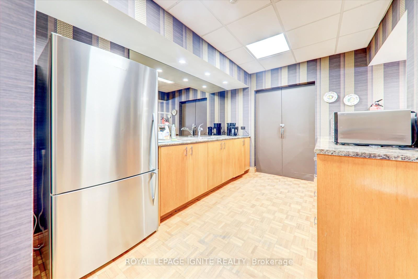
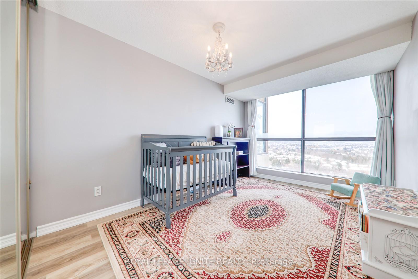
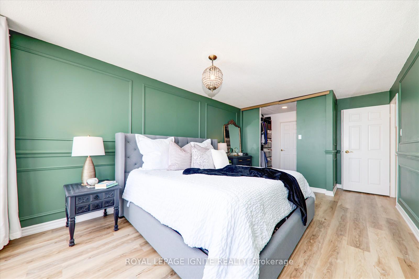
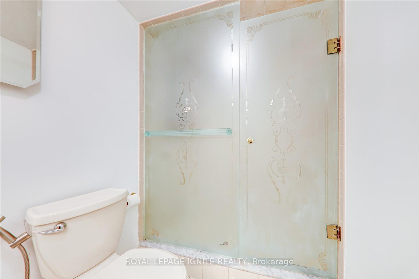
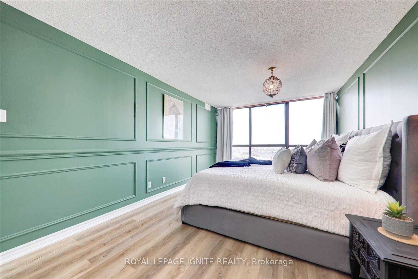
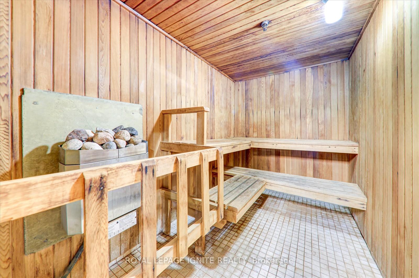
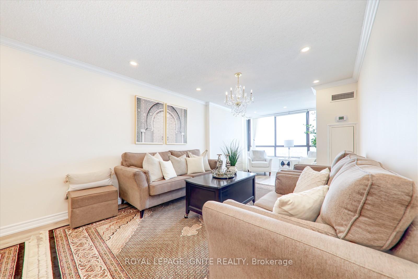
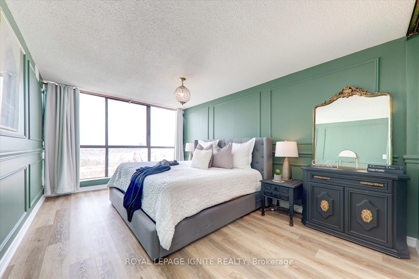
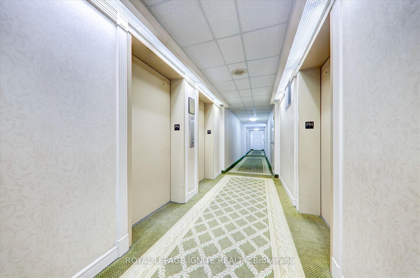
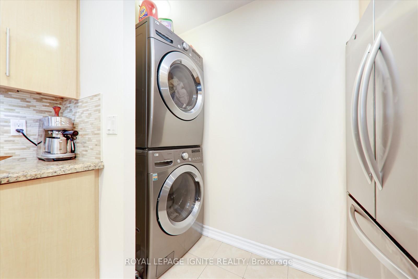
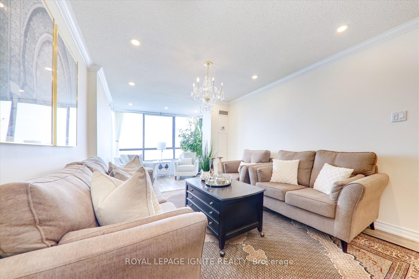

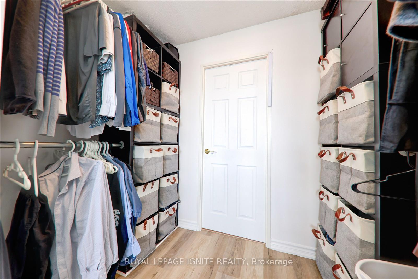
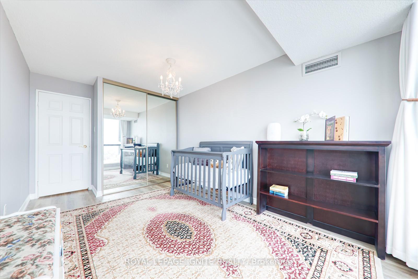

































| Welcome to this spacious, bright penthouse condo unit with a clear view in the most convenient location near Bathurst & Finch! This upgraded unit offers 2 large beds & 2 Baths! Facing North-East (No obstruction of the view) - Enjoy the panorama view from the Solarium! Lots of natural light through the large window! Newer Vinyl Flooring! Upgraded Kitchen & appliances! Recently painted! Large Master with double closets & Ensuite! All the utilities, cable, and Internet within the Maintenance Fee! 2 Car Tandem Parking Spots! The building is maintained at a high std with lots of amenities! |
| Price | $699,900 |
| Taxes: | $2138.71 |
| Maintenance Fee: | 1063.08 |
| Address: | 131 Torresdale Ave , Unit PH 4, Toronto, M2R 3T1, Ontario |
| Province/State: | Ontario |
| Condo Corporation No | MTCC |
| Level | 22 |
| Unit No | 04 |
| Directions/Cross Streets: | Bathurst / Steeles |
| Rooms: | 5 |
| Rooms +: | 1 |
| Bedrooms: | 2 |
| Bedrooms +: | 1 |
| Kitchens: | 1 |
| Family Room: | N |
| Basement: | None |
| Level/Floor | Room | Length(ft) | Width(ft) | Descriptions | |
| Room 1 | Flat | Living | 12.23 | 11.22 | Vinyl Floor, Combined W/Dining |
| Room 2 | Flat | Dining | 14.76 | 13.91 | Vinyl Floor, Combined W/Living |
| Room 3 | Flat | Kitchen | 14.76 | 8.99 | Ceramic Floor, Stainless Steel Appl, Quartz Counter |
| Room 4 | Flat | Den | 10.99 | 7.08 | Vinyl Floor, Large Window, B/I Shelves |
| Room 5 | Flat | Prim Bdrm | 16.24 | 10.92 | Vinyl Floor, Double Closet, 3 Pc Ensuite |
| Room 6 | Flat | Br | 13.42 | 8.99 | Vinyl Floor, Double Closet, Window |
| Washroom Type | No. of Pieces | Level |
| Washroom Type 1 | 3 | Flat |
| Washroom Type 2 | 3 | Flat |
| Property Type: | Condo Apt |
| Style: | Apartment |
| Exterior: | Brick |
| Garage Type: | Underground |
| Garage(/Parking)Space: | 2.00 |
| Drive Parking Spaces: | 0 |
| Park #1 | |
| Parking Type: | Exclusive |
| Exposure: | Nw |
| Balcony: | None |
| Locker: | Ensuite |
| Pet Permited: | N |
| Approximatly Square Footage: | 1200-1399 |
| Building Amenities: | Exercise Room, Outdoor Pool, Sauna, Visitor Parking |
| Property Features: | Hospital, Library, Park, Public Transit, School |
| Maintenance: | 1063.08 |
| CAC Included: | Y |
| Hydro Included: | Y |
| Water Included: | Y |
| Cabel TV Included: | Y |
| Common Elements Included: | Y |
| Heat Included: | Y |
| Parking Included: | Y |
| Building Insurance Included: | Y |
| Fireplace/Stove: | N |
| Heat Source: | Gas |
| Heat Type: | Forced Air |
| Central Air Conditioning: | Central Air |
| Central Vac: | N |
| Laundry Level: | Main |
| Ensuite Laundry: | Y |
$
%
Years
This calculator is for demonstration purposes only. Always consult a professional
financial advisor before making personal financial decisions.
| Although the information displayed is believed to be accurate, no warranties or representations are made of any kind. |
| ROYAL LEPAGE IGNITE REALTY |
- Listing -1 of 0
|
|

Gaurang Shah
Licenced Realtor
Dir:
416-841-0587
Bus:
905-458-7979
Fax:
905-458-1220
| Book Showing | Email a Friend |
Jump To:
At a Glance:
| Type: | Condo - Condo Apt |
| Area: | Toronto |
| Municipality: | Toronto |
| Neighbourhood: | Westminster-Branson |
| Style: | Apartment |
| Lot Size: | x () |
| Approximate Age: | |
| Tax: | $2,138.71 |
| Maintenance Fee: | $1,063.08 |
| Beds: | 2+1 |
| Baths: | 2 |
| Garage: | 2 |
| Fireplace: | N |
| Air Conditioning: | |
| Pool: |
Locatin Map:
Payment Calculator:

Listing added to your favorite list
Looking for resale homes?

By agreeing to Terms of Use, you will have ability to search up to 285493 listings and access to richer information than found on REALTOR.ca through my website.


