$810,000
Available - For Sale
Listing ID: W12019397
26 Hanover Road , Brampton, L6S 4T2, Peel
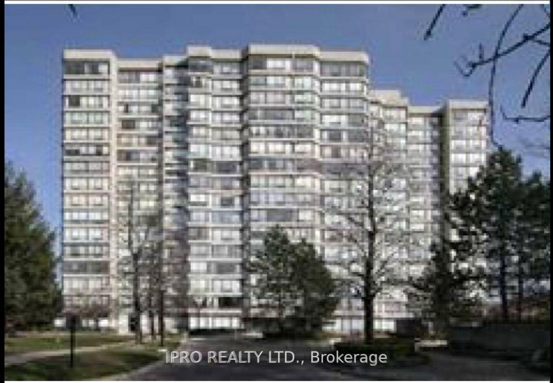
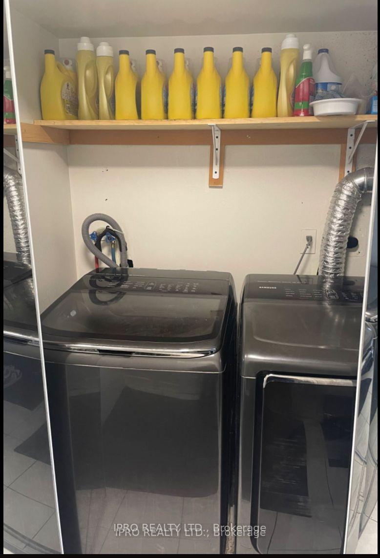
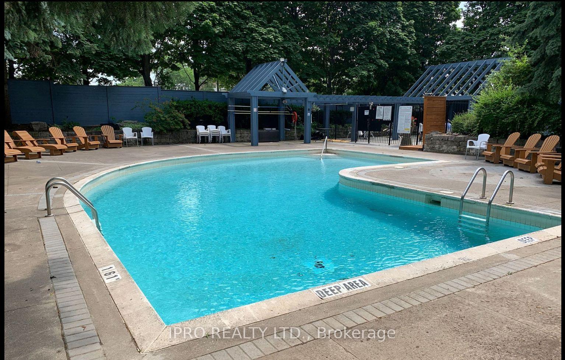
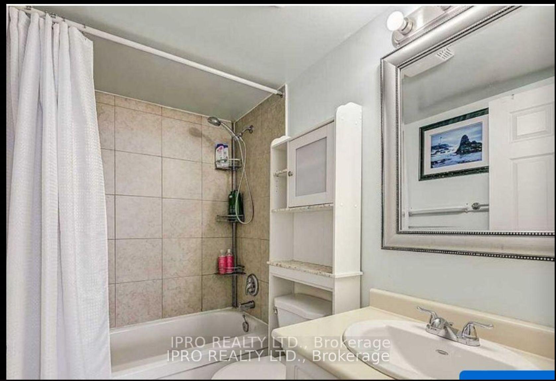
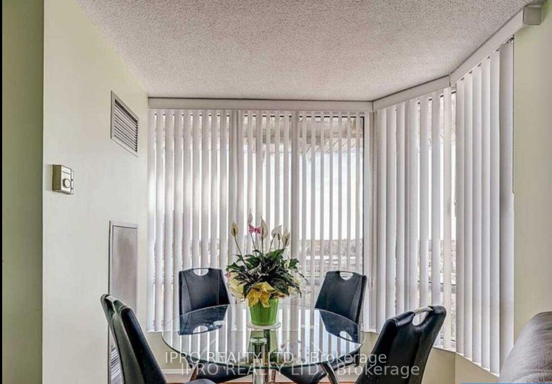
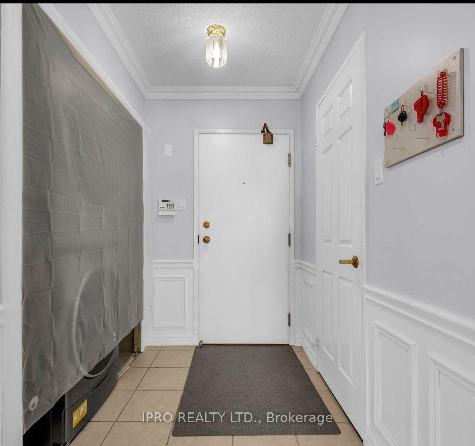
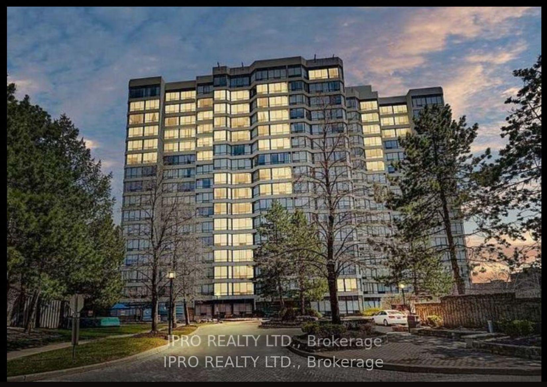
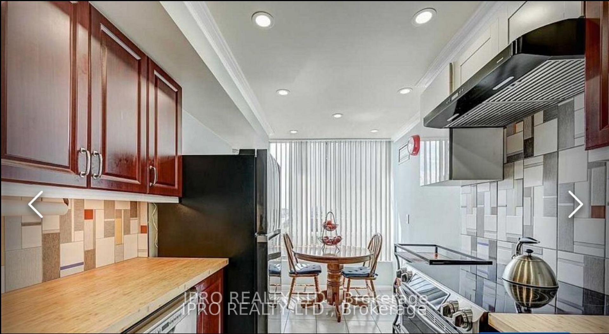
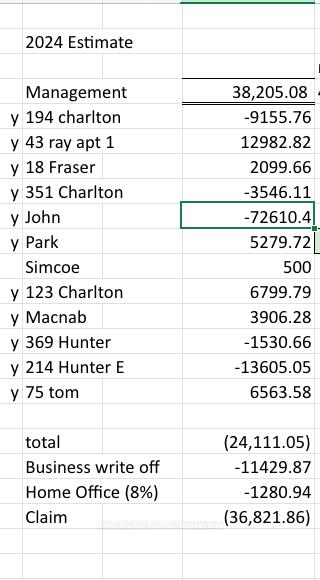
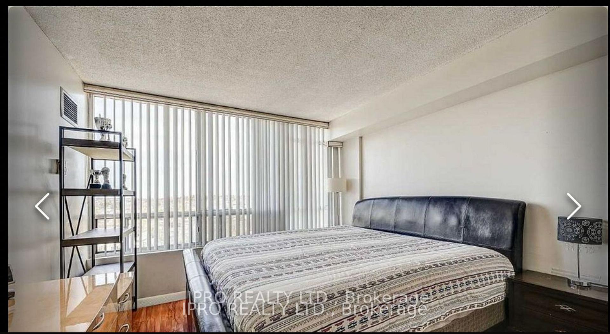

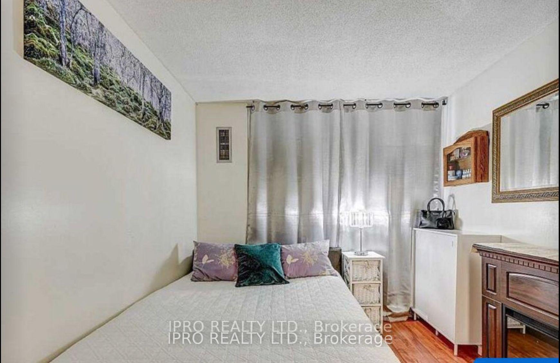
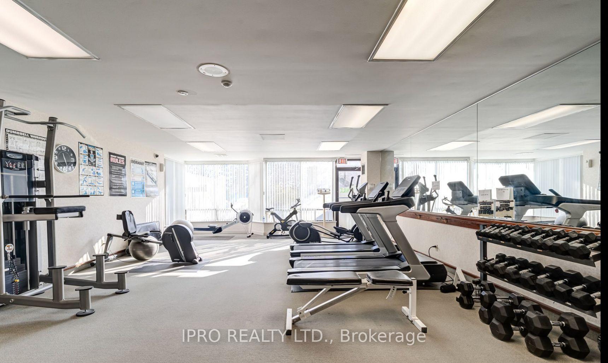
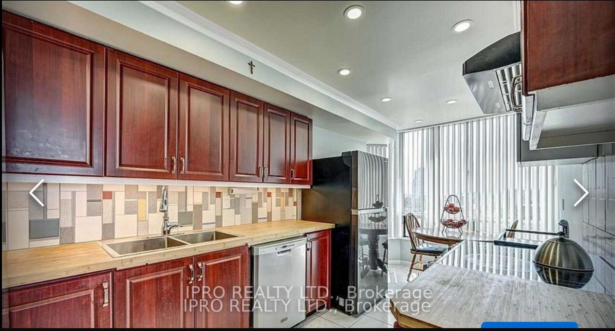
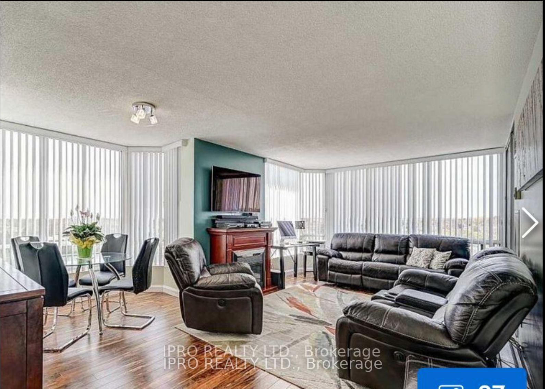
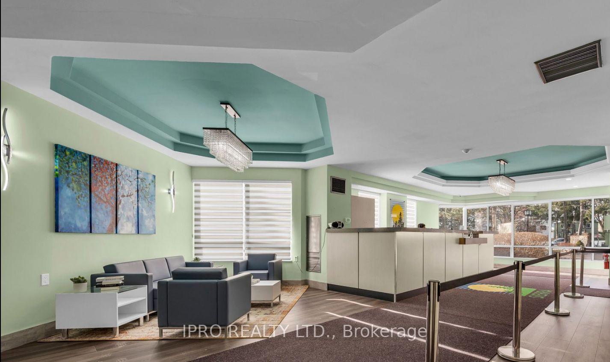

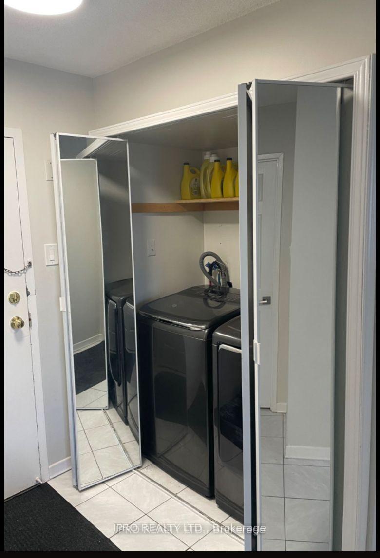
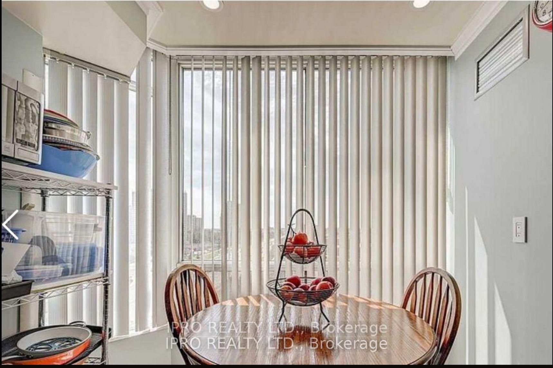
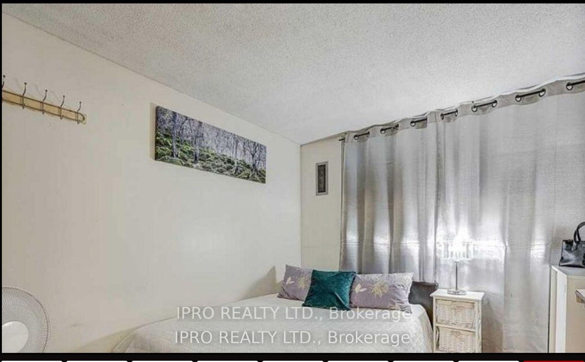




















| Welcome To 26 Hanover Unit 1001. This 3+1 Bedroom 2 Bathroom Corner Unit Condo, Features Wrap Around Windows Throughout Entire Floor Plan! With A Abundant Amount Of Natural Light&Unobstructed View Of The City Of Brampton. Beautiful Kitchen With Maple Cabinets, Custom Backsplash, Butcher Block Countertops, & S/S. Appliances. Updated Ceramic And Laminate Floor Throughout, 2 Underground Parking And Ensuite Laundry. A Must See! **EXTRAS** Extras:S/S. Fridge, Stove, Hood Range, Dishwasher. Washer&Dryer. All Elfs, All Window Coverings. |
| Price | $810,000 |
| Taxes: | $2856.00 |
| Occupancy: | Tenant |
| Address: | 26 Hanover Road , Brampton, L6S 4T2, Peel |
| Postal Code: | L6S 4T2 |
| Province/State: | Peel |
| Directions/Cross Streets: | Queen St E/Central Park Dr |
| Level/Floor | Room | Length(ft) | Width(ft) | Descriptions | |
| Room 1 | Main | Kitchen | 16.5 | 8 | Ceramic Floor, Stainless Steel Appl, Custom Backsplash |
| Room 2 | Main | Kitchen | 16.5 | 8 | Ceramic Floor, Stainless Steel Appl, Custom Backsplash |
| Room 3 | Main | Breakfast | 16.5 | 8 | Ceramic Floor, Combined w/Kitchen, Large Window |
| Room 4 | Main | Family Ro | 21.48 | 15.28 | Laminate, Combined w/Dining, Open Concept |
| Room 5 | Main | Dining Ro | 21.48 | 15.28 | Laminate, Combined w/Family, Open Concept |
| Room 6 | Main | Primary B | 17.81 | 10.99 | Laminate, 4 Pc Ensuite, Large Closet |
| Room 7 | Main | Bedroom 2 | 11.81 | 9.28 | Laminate, Large Window, Large Closet |
| Room 8 | Main | Bedroom 3 | 10.4 | 8.99 | Laminate, Large Window, Large Closet |
| Washroom Type | No. of Pieces | Level |
| Washroom Type 1 | 4 | Main |
| Washroom Type 2 | 4 | Main |
| Washroom Type 3 | 0 | |
| Washroom Type 4 | 0 | |
| Washroom Type 5 | 0 | |
| Washroom Type 6 | 0 |
| Total Area: | 0.00 |
| Washrooms: | 2 |
| Heat Type: | Forced Air |
| Central Air Conditioning: | Central Air |
| Elevator Lift: | True |
$
%
Years
This calculator is for demonstration purposes only. Always consult a professional
financial advisor before making personal financial decisions.
| Although the information displayed is believed to be accurate, no warranties or representations are made of any kind. |
| IPRO REALTY LTD. |
- Listing -1 of 0
|
|

Gaurang Shah
Licenced Realtor
Dir:
416-841-0587
Bus:
905-458-7979
Fax:
905-458-1220
| Book Showing | Email a Friend |
Jump To:
At a Glance:
| Type: | Com - Condo Apartment |
| Area: | Peel |
| Municipality: | Brampton |
| Neighbourhood: | Queen Street Corridor |
| Style: | Apartment |
| Lot Size: | x 0.00() |
| Approximate Age: | |
| Tax: | $2,856 |
| Maintenance Fee: | $1,076.15 |
| Beds: | 3+1 |
| Baths: | 2 |
| Garage: | 2 |
| Fireplace: | N |
| Air Conditioning: | |
| Pool: |
Locatin Map:
Payment Calculator:

Listing added to your favorite list
Looking for resale homes?

By agreeing to Terms of Use, you will have ability to search up to 301451 listings and access to richer information than found on REALTOR.ca through my website.


