$629,000
Available - For Sale
Listing ID: W12018732
50 Eglinton Aven West , Mississauga, L5R 3P5, Peel
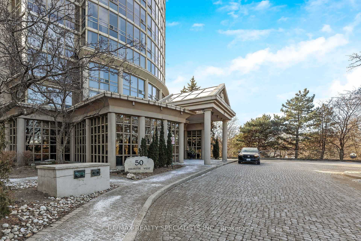
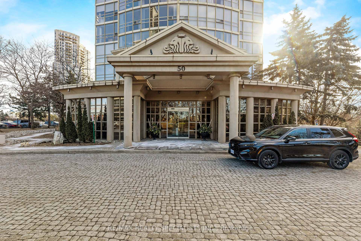
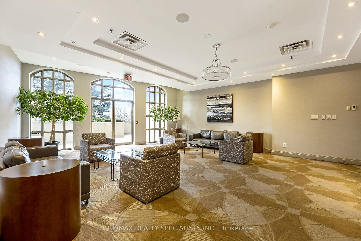
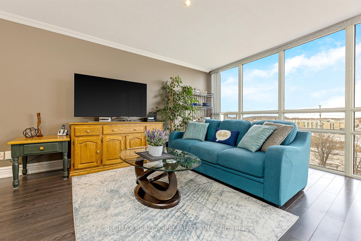
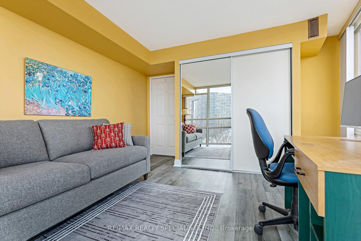
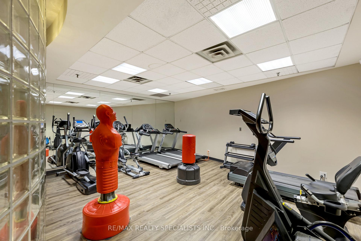
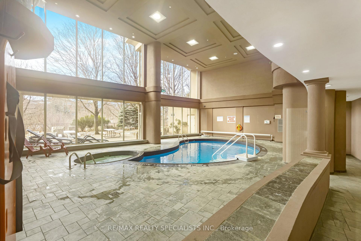
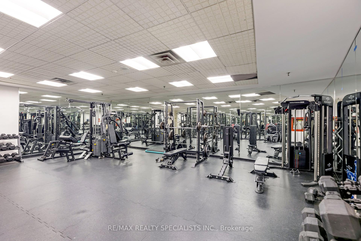
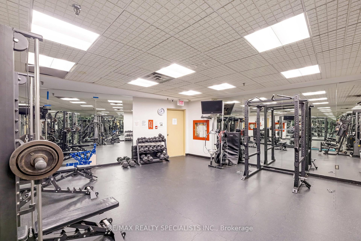
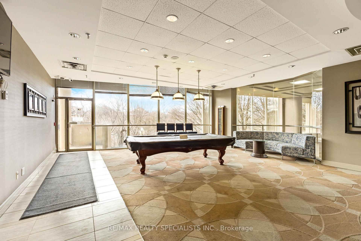
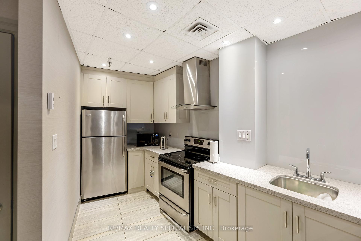
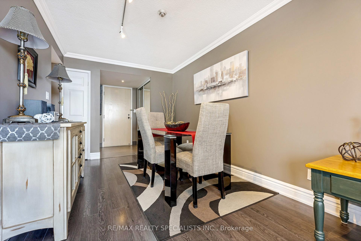
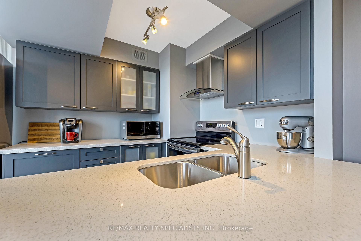
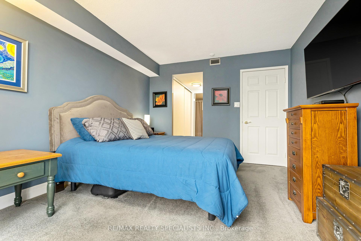
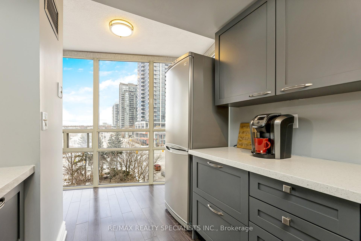
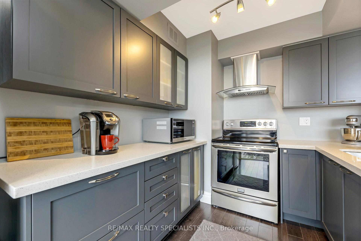
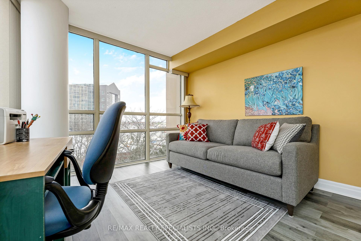
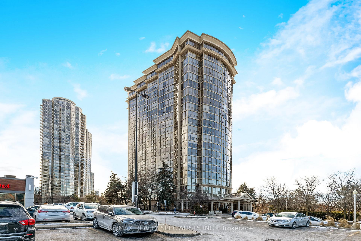
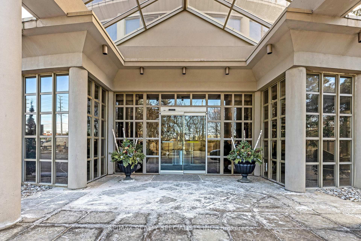
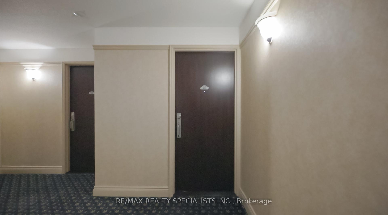
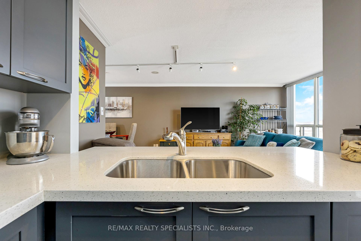
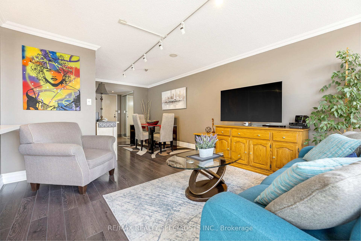
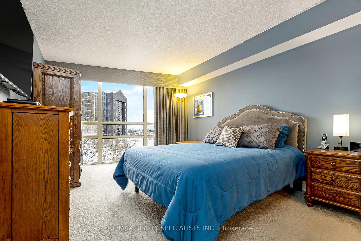
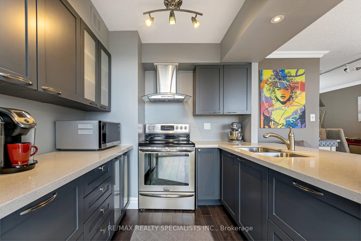
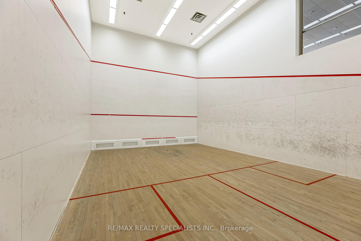
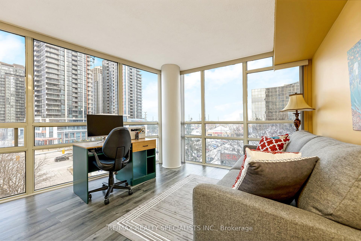
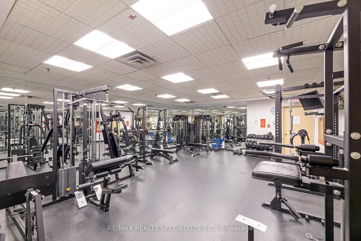
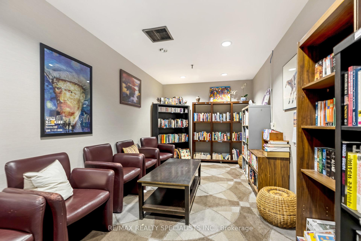

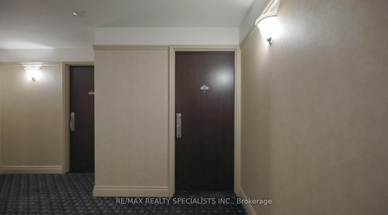
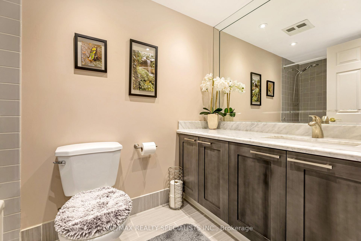
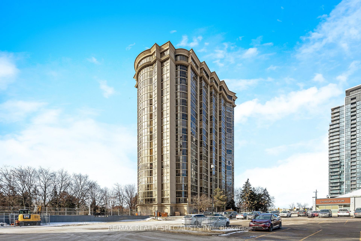
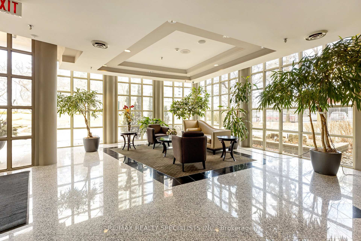
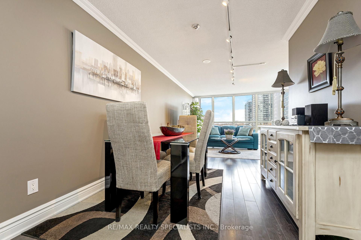
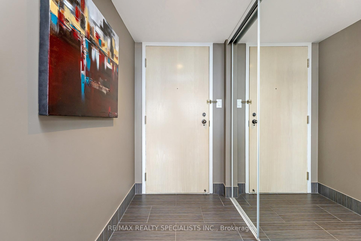
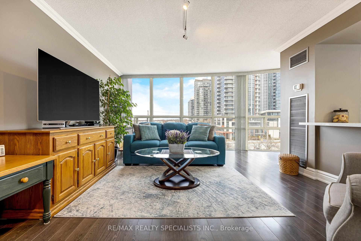
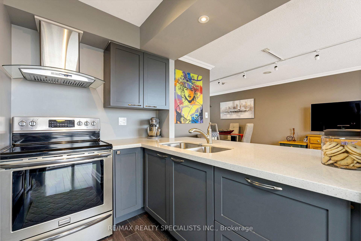
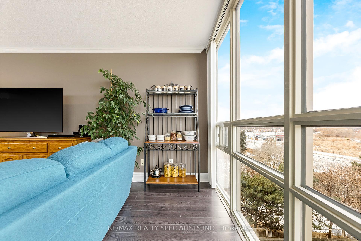
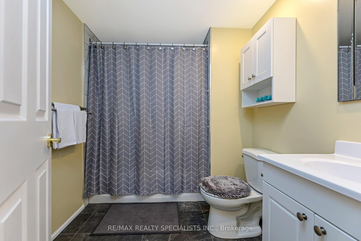
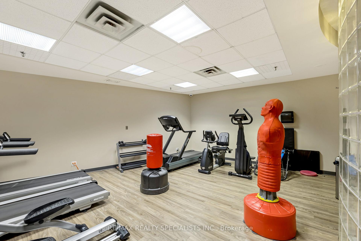
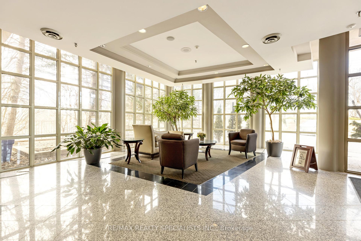
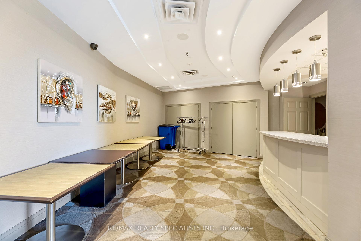










































| Discover the perfect blend of luxury and convenience with this stunning 1,035 sq. ft. corner suite, beautifully renovated and move-in ready. Nestled in the vibrant Hurontario neighbourhood, this prime location offers unparalleled access to the GTA's major highways (403, 410, 401, 407, and 427), making commuting a breeze. Whether you're heading downtown or exploring the surrounding areas, this suite offers the connectivity you need. Boasting two generously sized bedrooms and two beautiful bathrooms, this carpet-free condo features elegant high-end laminate flooring and modern tiles. The kitchen is a chef's delight with modern cabinetry, quartz countertops, stainless steel appliances and a breakfast bar for entertaining. Floor-to-ceiling windows flood the space with natural light and provide breathtaking west-to-east panoramic views. The suite also includes mirror closets in the bedroom and foyer, plus a new washer/dryer (2023) still under warranty. Simply unpack and enjoy the lifestyle this elegant home affords. Building amenities elevate your living experience, including a 24-hour concierge, gym, indoor saltwater pool, sauna, squash court, party/meeting room, and ample visitor parking. Neighbourhood Perks: Living in this sought after area of Mississauga means you'll be steps from Square One Shopping Centre, a hub for retail therapy, dining, and entertainment. Explore local parks and walking trails, or take advantage of nearby golf courses for a leisurely day outdoors. With the Hurontario LRT (Light Rail Transit) in development, future transit will be even more effortless, connecting you to the entire city and beyond. |
| Price | $629,000 |
| Taxes: | $2688.00 |
| Occupancy: | Owner |
| Address: | 50 Eglinton Aven West , Mississauga, L5R 3P5, Peel |
| Postal Code: | L5R 3P5 |
| Province/State: | Peel |
| Directions/Cross Streets: | Hurontario/Eglinton |
| Level/Floor | Room | Length(ft) | Width(ft) | Descriptions | |
| Room 1 | Main | Foyer | 4.33 | 5.84 | Ceramic Floor, Mirrored Closet |
| Room 2 | Main | Dining Ro | 9.35 | 9.02 | Laminate, Open Concept |
| Room 3 | Main | Living Ro | 16.53 | 13.19 | Laminate, Open Concept, Large Window |
| Room 4 | Main | Kitchen | 15.02 | 9.64 | Breakfast Bar, Stainless Steel Appl, Quartz Counter |
| Room 5 | Main | Bathroom | 5.05 | 8.66 | Ceramic Floor, Stone Counters, 4 Pc Bath |
| Room 6 | Main | Laundry | 3.28 | 3.28 | |
| Room 7 | Main | Primary B | 10.89 | 15.35 | His and Hers Closets, 4 Pc Ensuite, Large Window |
| Room 8 | Main | Bathroom | 6.63 | 8.04 | Ceramic Floor, 4 Pc Ensuite |
| Room 9 | Main | Bedroom 2 | 13.35 | 13.55 |
| Washroom Type | No. of Pieces | Level |
| Washroom Type 1 | 4 | Flat |
| Washroom Type 2 | 4 | Flat |
| Washroom Type 3 | 4 | Flat |
| Washroom Type 4 | 4 | Flat |
| Washroom Type 5 | 0 | |
| Washroom Type 6 | 0 | |
| Washroom Type 7 | 0 | |
| Washroom Type 8 | 4 | Flat |
| Washroom Type 9 | 4 | Flat |
| Washroom Type 10 | 0 | |
| Washroom Type 11 | 0 | |
| Washroom Type 12 | 0 |
| Total Area: | 0.00 |
| Washrooms: | 2 |
| Heat Type: | Forced Air |
| Central Air Conditioning: | Central Air |
| Elevator Lift: | True |
$
%
Years
This calculator is for demonstration purposes only. Always consult a professional
financial advisor before making personal financial decisions.
| Although the information displayed is believed to be accurate, no warranties or representations are made of any kind. |
| RE/MAX REALTY SPECIALISTS INC. |
- Listing -1 of 0
|
|

Gaurang Shah
Licenced Realtor
Dir:
416-841-0587
Bus:
905-458-7979
Fax:
905-458-1220
| Virtual Tour | Book Showing | Email a Friend |
Jump To:
At a Glance:
| Type: | Com - Condo Apartment |
| Area: | Peel |
| Municipality: | Mississauga |
| Neighbourhood: | Hurontario |
| Style: | Multi-Level |
| Lot Size: | x 0.00() |
| Approximate Age: | |
| Tax: | $2,688 |
| Maintenance Fee: | $903.87 |
| Beds: | 2 |
| Baths: | 2 |
| Garage: | 1 |
| Fireplace: | N |
| Air Conditioning: | |
| Pool: |
Locatin Map:
Payment Calculator:

Listing added to your favorite list
Looking for resale homes?

By agreeing to Terms of Use, you will have ability to search up to 312647 listings and access to richer information than found on REALTOR.ca through my website.


