$979,000
Available - For Sale
Listing ID: E12003468
15 Benary Cres , Toronto, M1H 1K9, Ontario
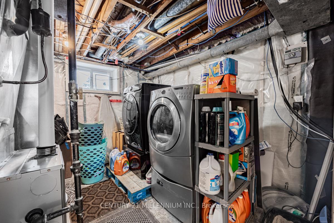
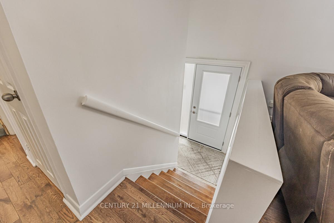
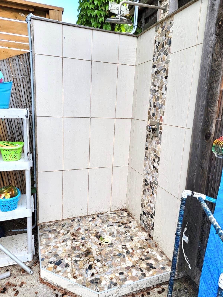
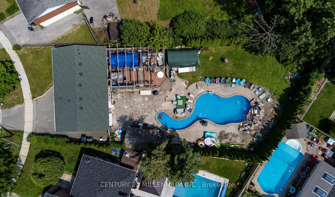
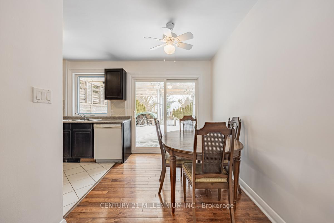
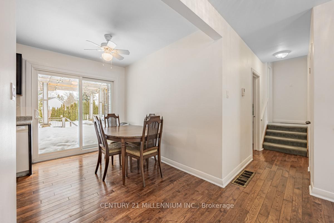
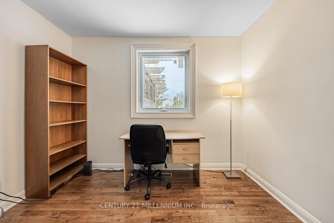
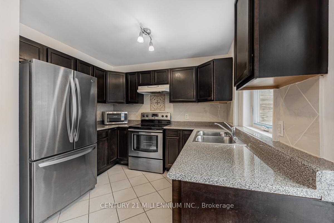
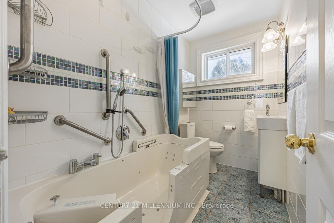
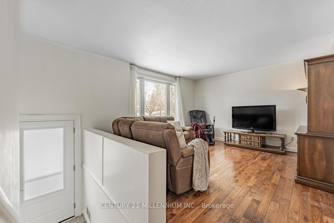
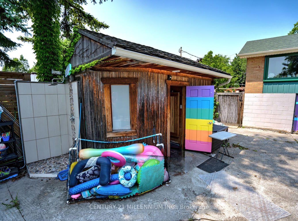
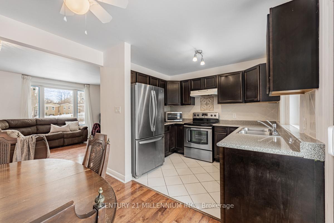
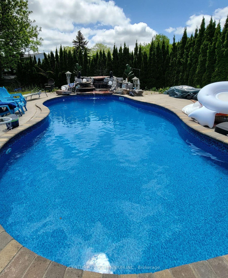

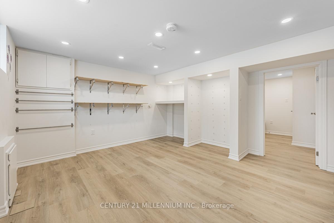
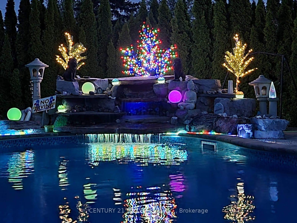
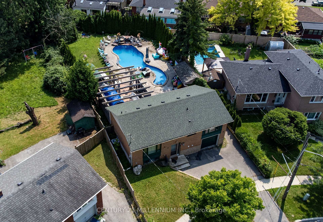
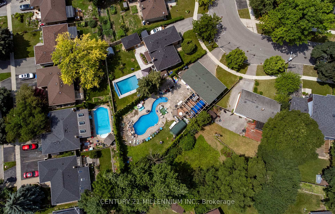
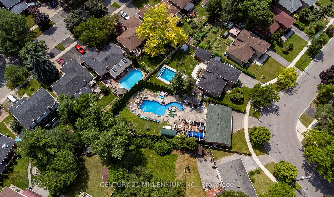
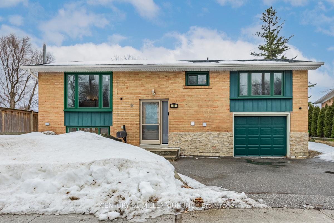
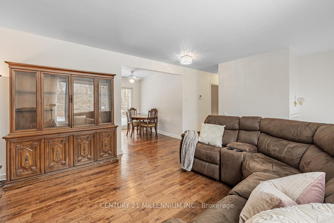
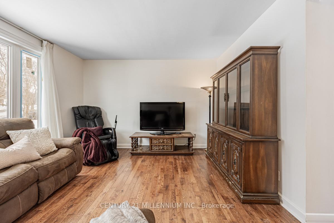
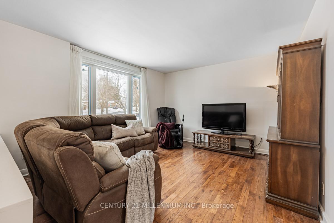
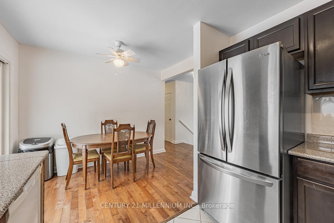
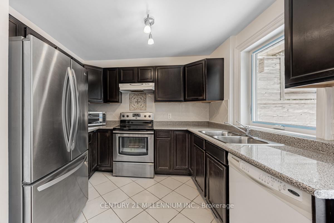
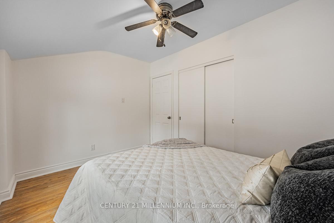
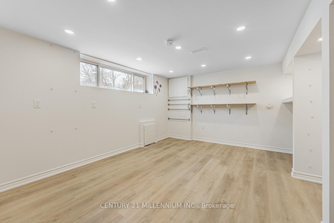
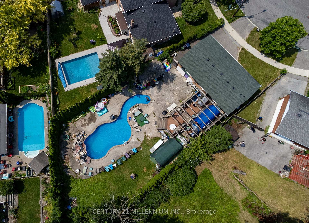
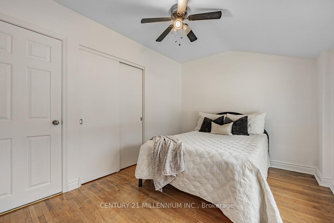
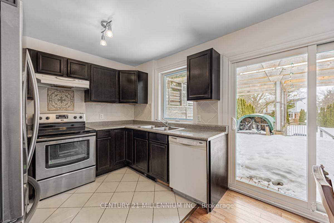
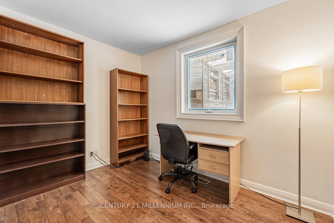
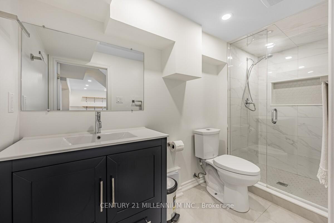
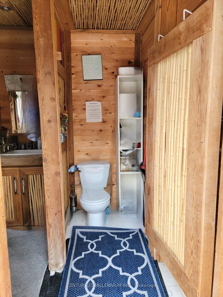
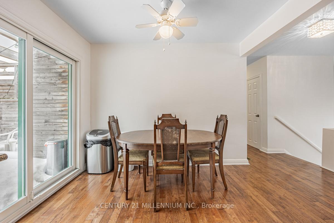
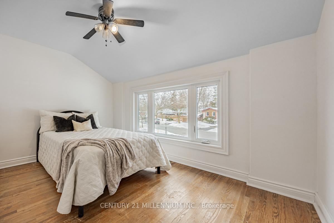
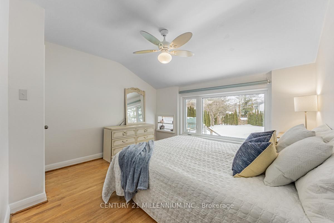
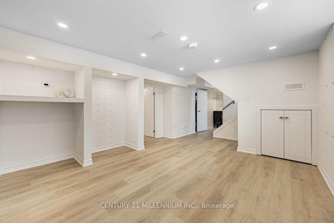
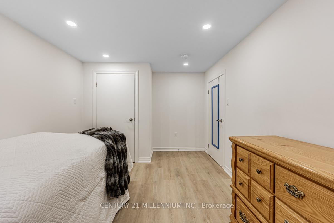
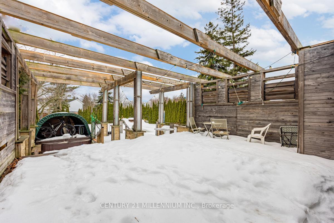
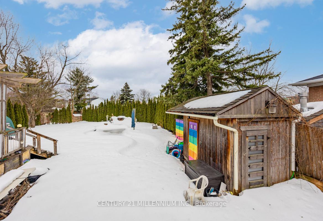
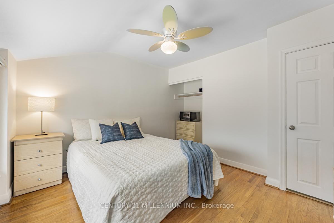

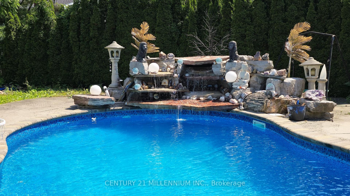
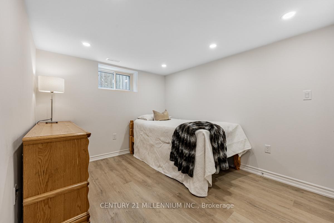
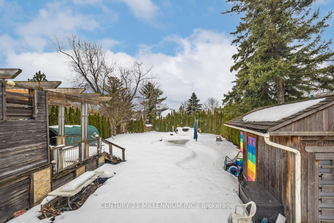
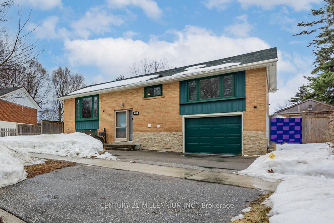
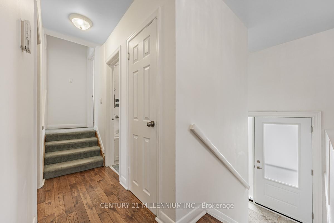
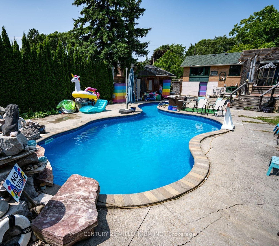
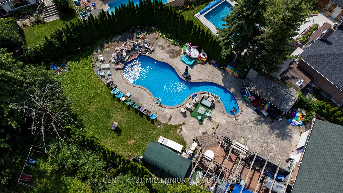
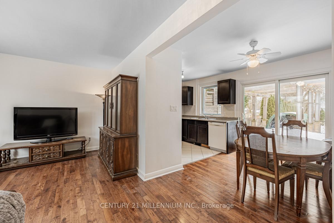
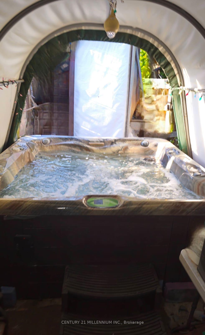
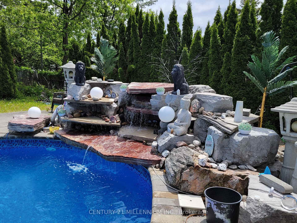




















































| Your summer oasis awaits at 15 Benary Cres! Step outside into the in-ground saltwater pool with custom beach entry, cascading waterfall, and LED lighting. Expansive fenced-in backyard showcasing a cabana with an outdoor shower and indoor bathroom, change-room and storage, covered hot tub, bbq, tiered deck and in-ground irrigation system. Step inside to gleaming hardwood floors, open concept living and dining rooms and a modern kitchen overlooking the backyard. Upgraded main floor bathroom boasts heated flooring and a custom warm air massage walk-in bathtub/shower. Professionally finished basement (2023) offers additional living space, a 4th bedroom, modern bathroom with seamless glass shower enclosure, pot lights and vinyl flooring throughout. Fabulous location just steps to TTC, schools, parks and Scarborough General Hospital. Just mins to the 401, Scarborough Town Centre and so much more! Extras: Owned tankless HWT, furnace (2020), windows replaced (2022), front & back doors (2022), pool liner (2021), pool pump and filter (2020), upgraded plumbing (2023), and upgraded electrical panel. |
| Price | $979,000 |
| Taxes: | $4027.08 |
| Address: | 15 Benary Cres , Toronto, M1H 1K9, Ontario |
| Lot Size: | 50.00 x 179.33 (Feet) |
| Acreage: | < .50 |
| Directions/Cross Streets: | McCowan Rd/Lawrence Ave E |
| Rooms: | 6 |
| Rooms +: | 2 |
| Bedrooms: | 3 |
| Bedrooms +: | 1 |
| Kitchens: | 1 |
| Family Room: | N |
| Basement: | Finished |
| Level/Floor | Room | Length(ft) | Width(ft) | Descriptions | |
| Room 1 | Main | Living | 13.22 | 11.97 | Picture Window, B/I Shelves, Hardwood Floor |
| Room 2 | Main | Kitchen | 9.41 | 8.07 | Large Window, O/Looks Backyard, Ceramic Floor |
| Room 3 | Main | Dining | 10.5 | 6.72 | W/O To Deck, Open Concept, Hardwood Floor |
| Room 4 | Main | 3rd Br | 9.58 | 9.41 | Window, Closet, Hardwood Floor |
| Room 5 | Upper | Prim Bdrm | 11.91 | 10.82 | Large Window, Closet, Hardwood Floor |
| Room 6 | Upper | 2nd Br | 11.97 | 8.99 | Large Window, Closet, Hardwood Floor |
| Room 7 | Lower | Rec | 16.47 | 11.97 | Large Window, Open Concept, Vinyl Floor |
| Room 8 | Lower | 4th Br | 12.66 | 8.82 | Window, Closet, Vinyl Floor |
| Washroom Type | No. of Pieces | Level |
| Washroom Type 1 | 4 | Main |
| Washroom Type 2 | 3 | Bsmt |
| Washroom Type 3 | 3 | Ground |
| Property Type: | Detached |
| Style: | Sidesplit 3 |
| Exterior: | Brick |
| Garage Type: | Built-In |
| (Parking/)Drive: | Pvt Double |
| Drive Parking Spaces: | 2 |
| Pool: | Inground |
| Property Features: | Fenced Yard, Hospital, Park, Public Transit, Rec Centre, School |
| Fireplace/Stove: | N |
| Heat Source: | Gas |
| Heat Type: | Forced Air |
| Central Air Conditioning: | Central Air |
| Central Vac: | N |
| Sewers: | Sewers |
| Water: | Municipal |
$
%
Years
This calculator is for demonstration purposes only. Always consult a professional
financial advisor before making personal financial decisions.
| Although the information displayed is believed to be accurate, no warranties or representations are made of any kind. |
| CENTURY 21 MILLENNIUM INC. |
- Listing -1 of 0
|
|

Gaurang Shah
Licenced Realtor
Dir:
416-841-0587
Bus:
905-458-7979
Fax:
905-458-1220
| Virtual Tour | Book Showing | Email a Friend |
Jump To:
At a Glance:
| Type: | Freehold - Detached |
| Area: | Toronto |
| Municipality: | Toronto |
| Neighbourhood: | Woburn |
| Style: | Sidesplit 3 |
| Lot Size: | 50.00 x 179.33(Feet) |
| Approximate Age: | |
| Tax: | $4,027.08 |
| Maintenance Fee: | $0 |
| Beds: | 3+1 |
| Baths: | 3 |
| Garage: | 0 |
| Fireplace: | N |
| Air Conditioning: | |
| Pool: | Inground |
Locatin Map:
Payment Calculator:

Listing added to your favorite list
Looking for resale homes?

By agreeing to Terms of Use, you will have ability to search up to 300414 listings and access to richer information than found on REALTOR.ca through my website.


