$799,000
Available - For Sale
Listing ID: E12009541
35 Benshire Dr , Toronto, M1H 1M3, Ontario

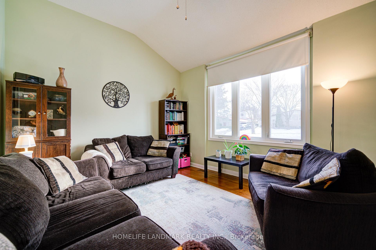
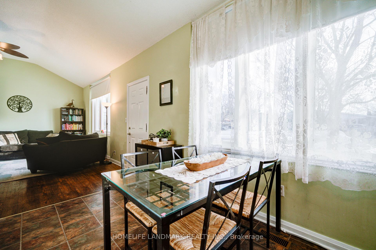
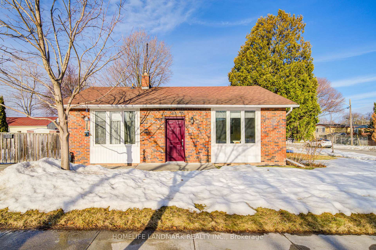
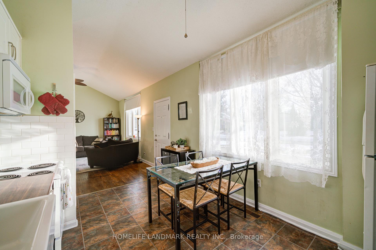
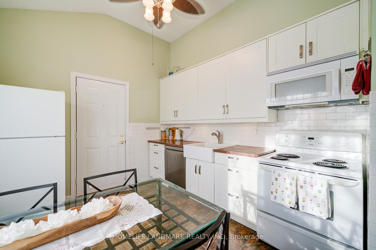
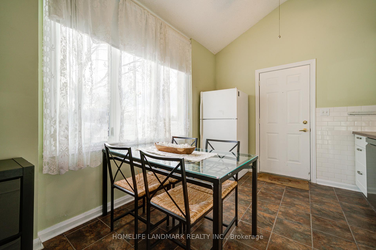
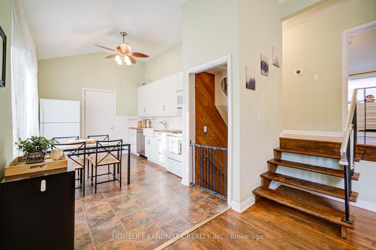
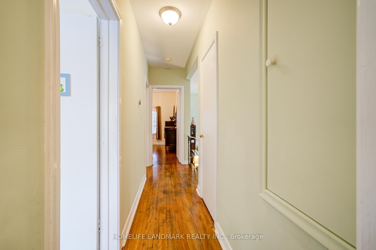
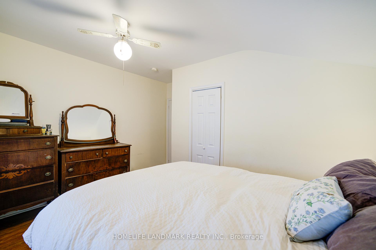
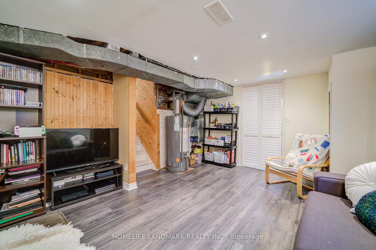
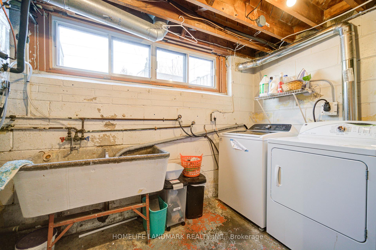
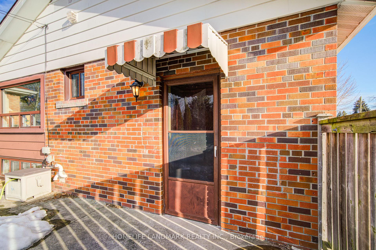
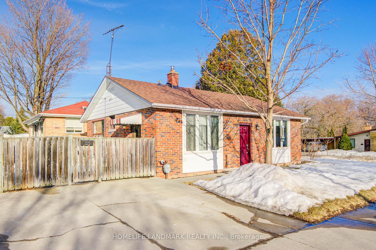
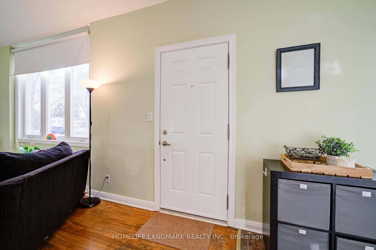
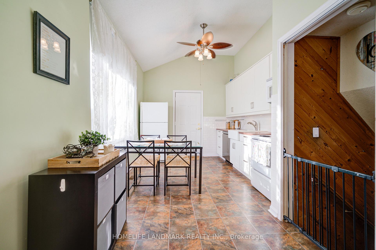
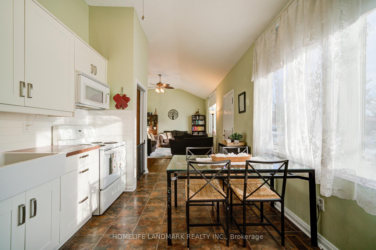
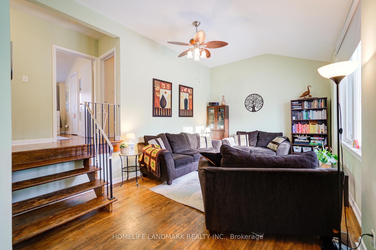

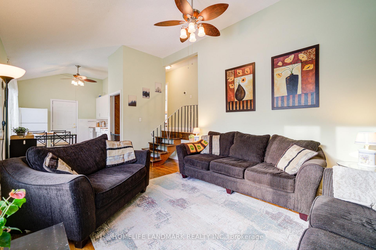
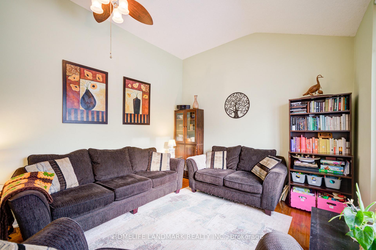
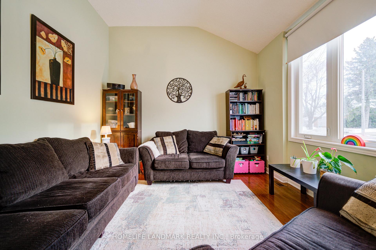
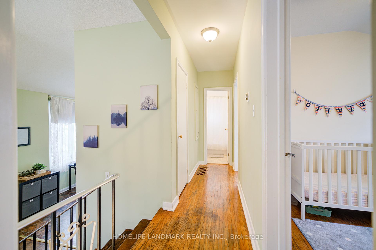
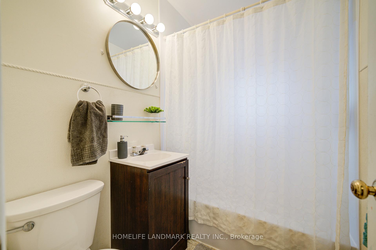
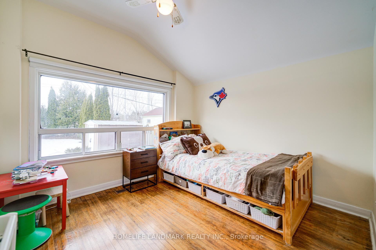
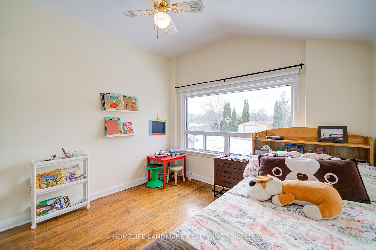
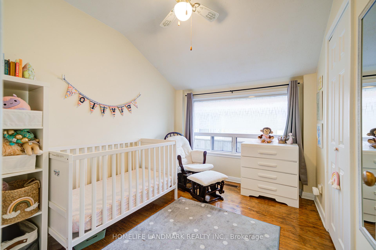
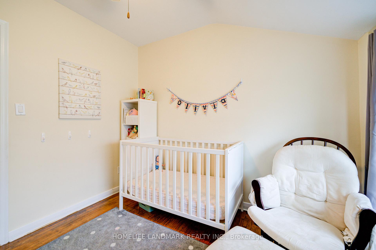
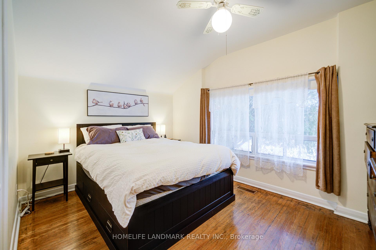
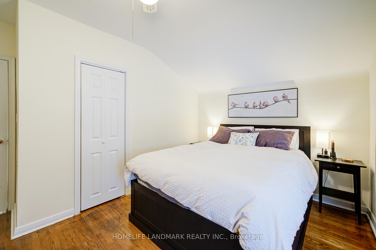
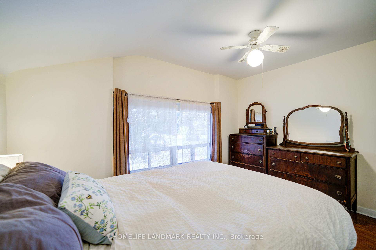
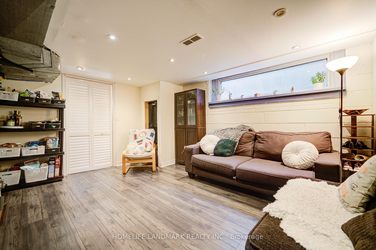
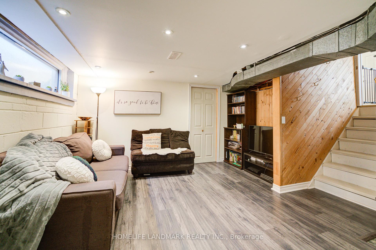
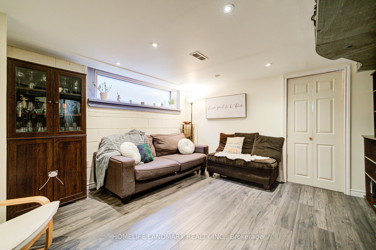
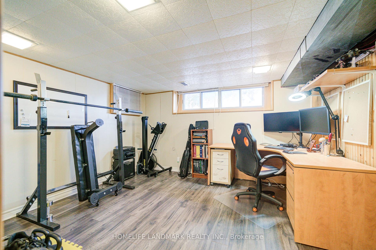
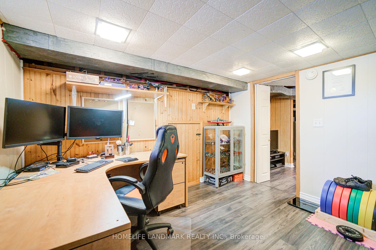
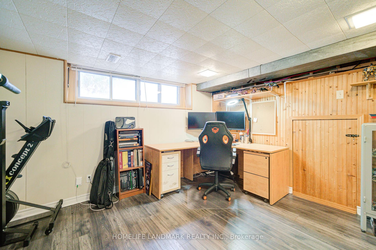
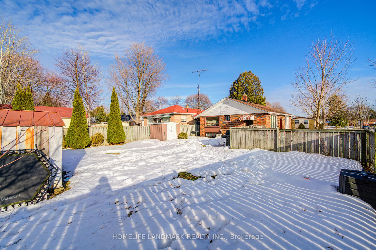
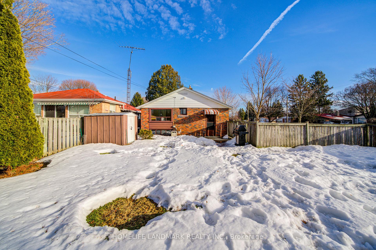
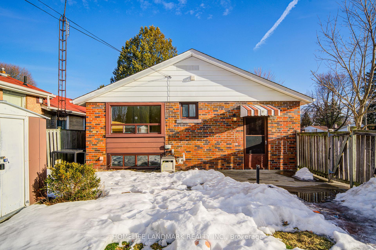








































| Meticulously maintained home situated on a spacious corner lot (50 x 125 ft). Large backyard backing onto greenspace/trail, with no neighbour behind. 11 ft high ceiling for living room and kitchen. Many upgrades throughout the years (front windows and door 2013, kitchen and bathroom 2017, high efficiency furnace 2018, hot water tank (owned) 2021, washer 2024, dishwasher 2023, air exchange 2006). Large picture window for dining room and living room, with a southwestern exposure let in plenty of sunlight throughout the day. Brick exterior for a timeless beauty and provides excellent insulation value. Finished basement with an additional bedroom, recreation/family room and a large crawlspace for additional storage space. Double car wide driveway, no need to shuffle cars. Family oriented Scarborough neighbourhood with convenient access to schools, parks, Thomson Park, natural trail (The Meadoway), supermarket, church, Scarborough Town Centre, TTC, Highway 401 and the future Scarborough subway station. |
| Price | $799,000 |
| Taxes: | $3626.51 |
| Address: | 35 Benshire Dr , Toronto, M1H 1M3, Ontario |
| Lot Size: | 50.00 x 125.00 (Feet) |
| Directions/Cross Streets: | Mccowan/Lawrence |
| Rooms: | 8 |
| Bedrooms: | 3 |
| Bedrooms +: | 1 |
| Kitchens: | 1 |
| Family Room: | Y |
| Basement: | Finished |
| Level/Floor | Room | Length(ft) | Width(ft) | Descriptions | |
| Room 1 | Ground | Living | 17.71 | 11.81 | Hardwood Floor, Picture Window, Ceiling Fan |
| Room 2 | Ground | Kitchen | 14.76 | 10.17 | W/O To Yard, Tile Floor, Ceiling Fan |
| Room 3 | Ground | Dining | 14.76 | 10.17 | Combined W/Kitchen, Picture Window |
| Room 4 | Upper | Prim Bdrm | 13.12 | 11.81 | Hardwood Floor, Large Window, Ceiling Fan |
| Room 5 | Upper | 2nd Br | 10.17 | 8.53 | Hardwood Floor, Large Window, Ceiling Fan |
| Room 6 | Upper | 3rd Br | 11.81 | 9.84 | Hardwood Floor, Large Window, O/Looks Backyard |
| Room 7 | Lower | Rec | 14.43 | 12.46 | Laminate, Pot Lights |
| Room 8 | Lower | Br | 12.46 | 11.15 | Laminate, Tile Ceiling, Window |
| Washroom Type | No. of Pieces | Level |
| Washroom Type 1 | 4 | Upper |
| Property Type: | Detached |
| Style: | Backsplit 3 |
| Exterior: | Brick |
| Garage Type: | None |
| (Parking/)Drive: | Pvt Double |
| Drive Parking Spaces: | 2 |
| Pool: | None |
| Fireplace/Stove: | N |
| Heat Source: | Gas |
| Heat Type: | Forced Air |
| Central Air Conditioning: | Central Air |
| Central Vac: | N |
| Sewers: | Sewers |
| Water: | Municipal |
$
%
Years
This calculator is for demonstration purposes only. Always consult a professional
financial advisor before making personal financial decisions.
| Although the information displayed is believed to be accurate, no warranties or representations are made of any kind. |
| HOMELIFE LANDMARK REALTY INC. |
- Listing -1 of 0
|
|

Gaurang Shah
Licenced Realtor
Dir:
416-841-0587
Bus:
905-458-7979
Fax:
905-458-1220
| Virtual Tour | Book Showing | Email a Friend |
Jump To:
At a Glance:
| Type: | Freehold - Detached |
| Area: | Toronto |
| Municipality: | Toronto |
| Neighbourhood: | Woburn |
| Style: | Backsplit 3 |
| Lot Size: | 50.00 x 125.00(Feet) |
| Approximate Age: | |
| Tax: | $3,626.51 |
| Maintenance Fee: | $0 |
| Beds: | 3+1 |
| Baths: | 1 |
| Garage: | 0 |
| Fireplace: | N |
| Air Conditioning: | |
| Pool: | None |
Locatin Map:
Payment Calculator:

Listing added to your favorite list
Looking for resale homes?

By agreeing to Terms of Use, you will have ability to search up to 300414 listings and access to richer information than found on REALTOR.ca through my website.


