$1,199,990
Available - For Sale
Listing ID: E12004473
15 Ivordale Cres , Toronto, M1R 2W5, Ontario
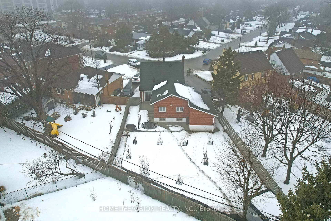

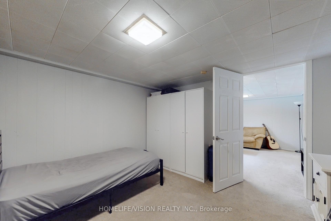
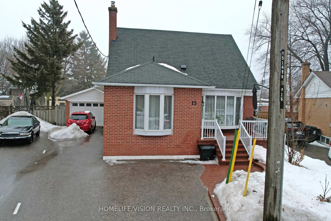
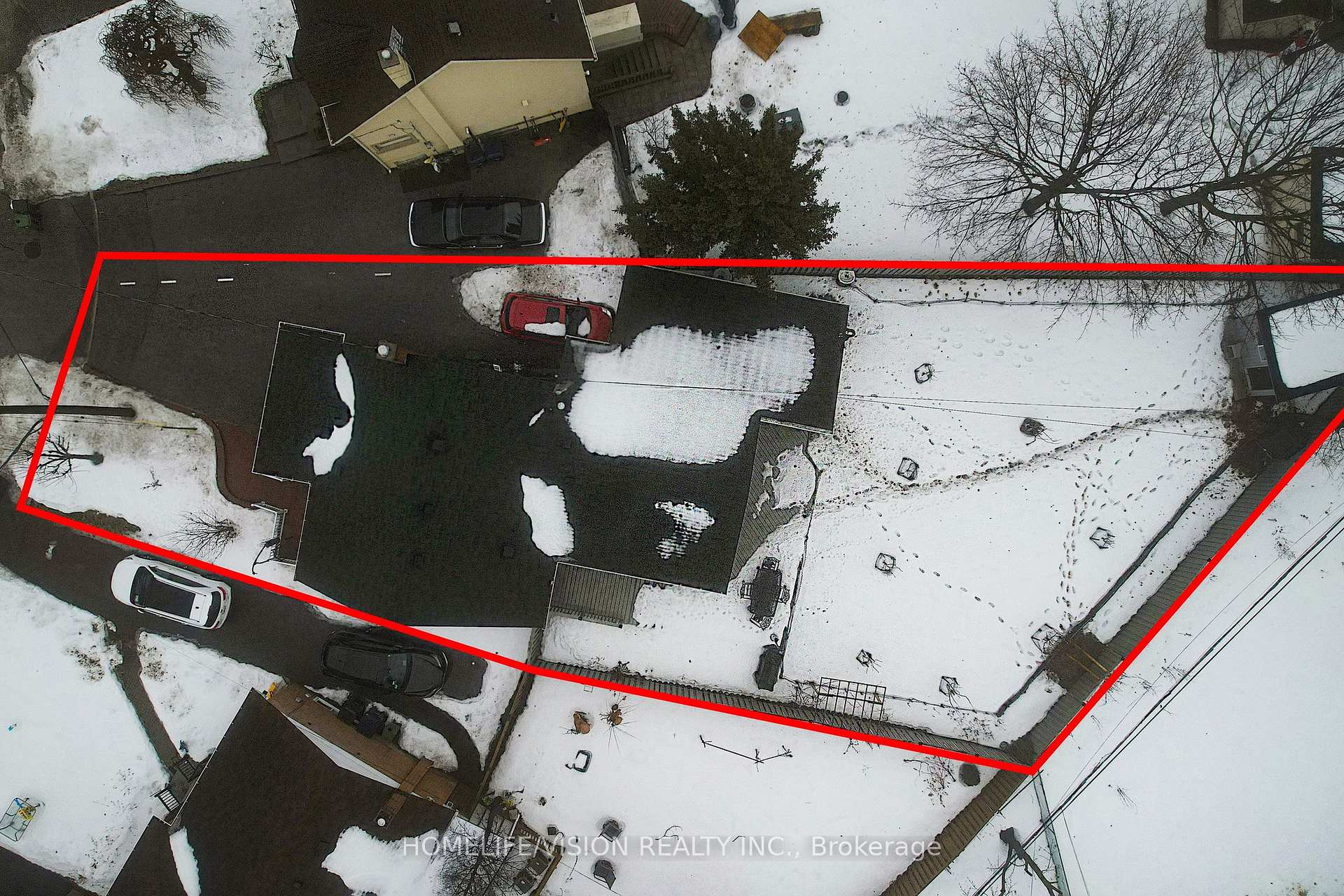
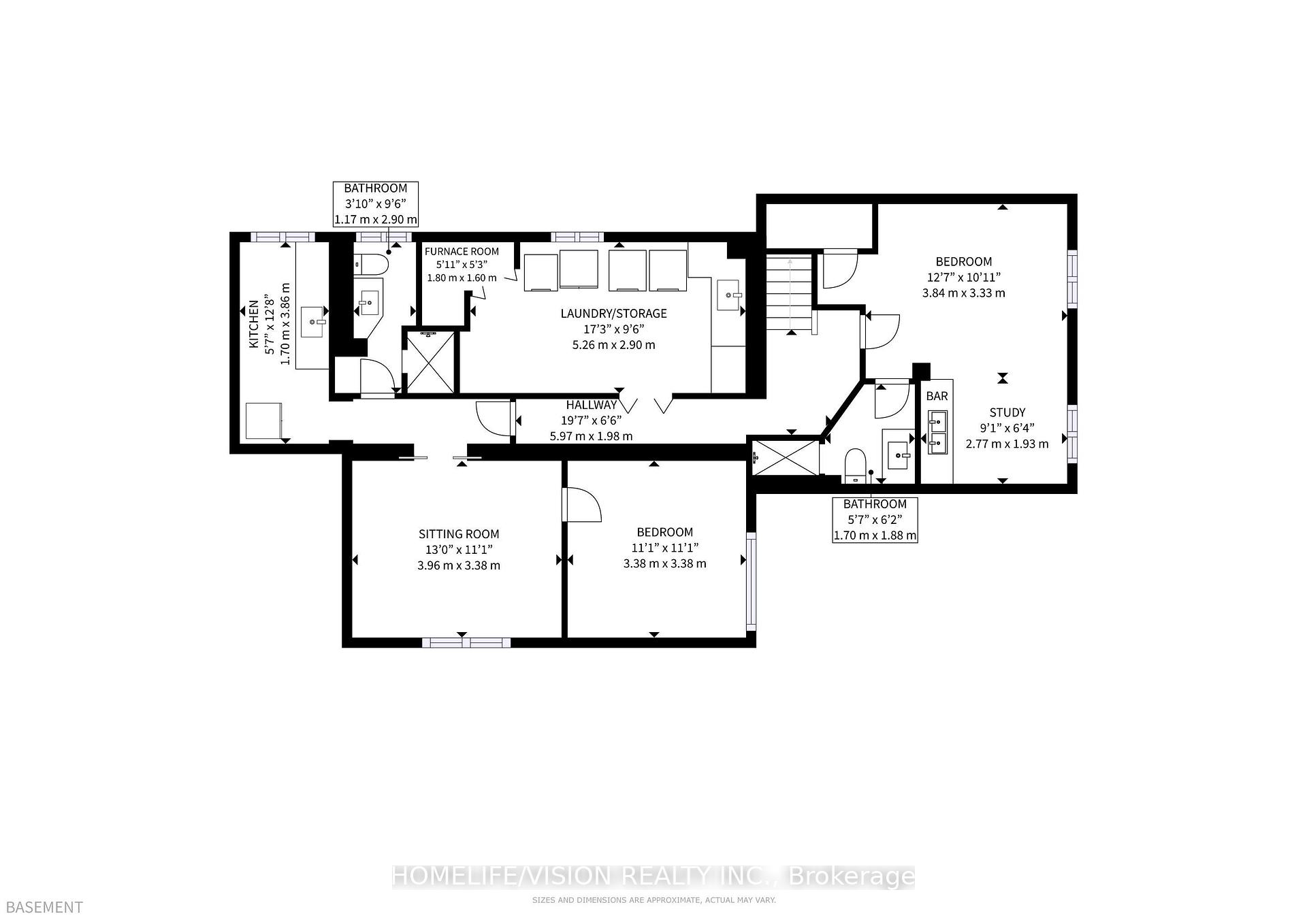
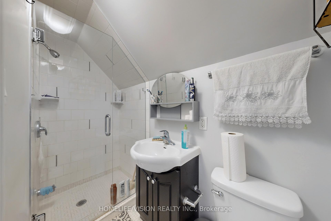
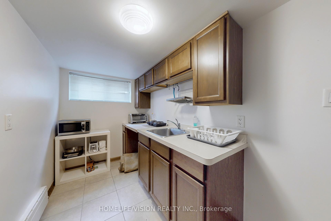
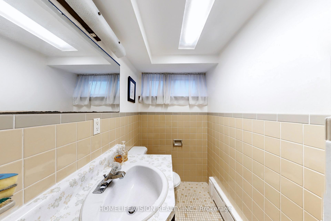
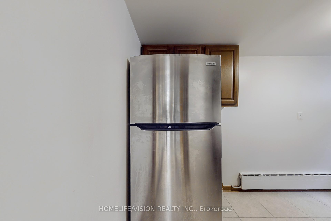
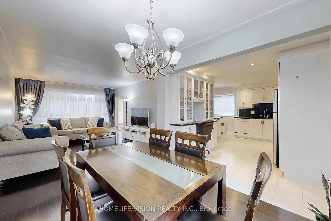
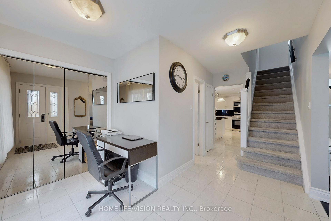
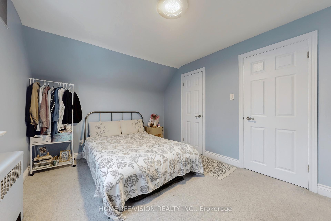
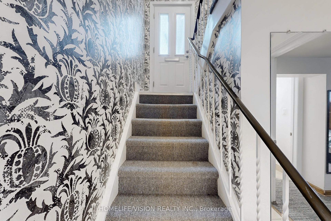
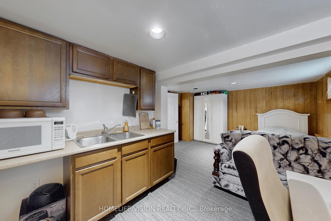
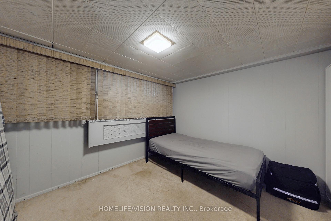
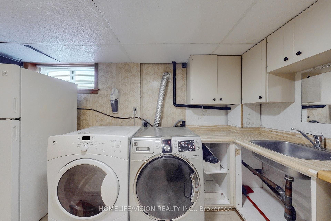
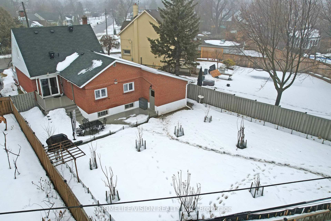
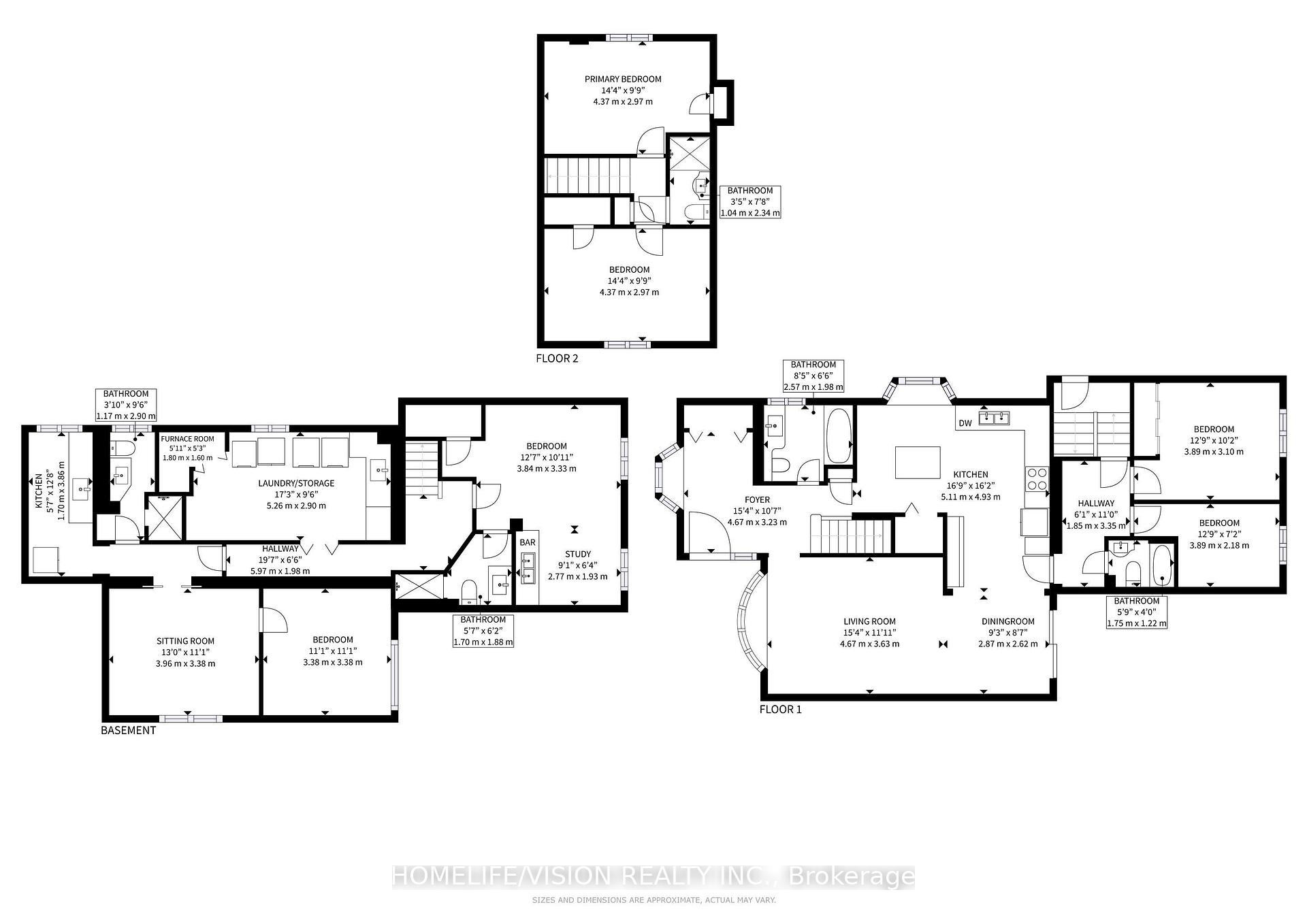
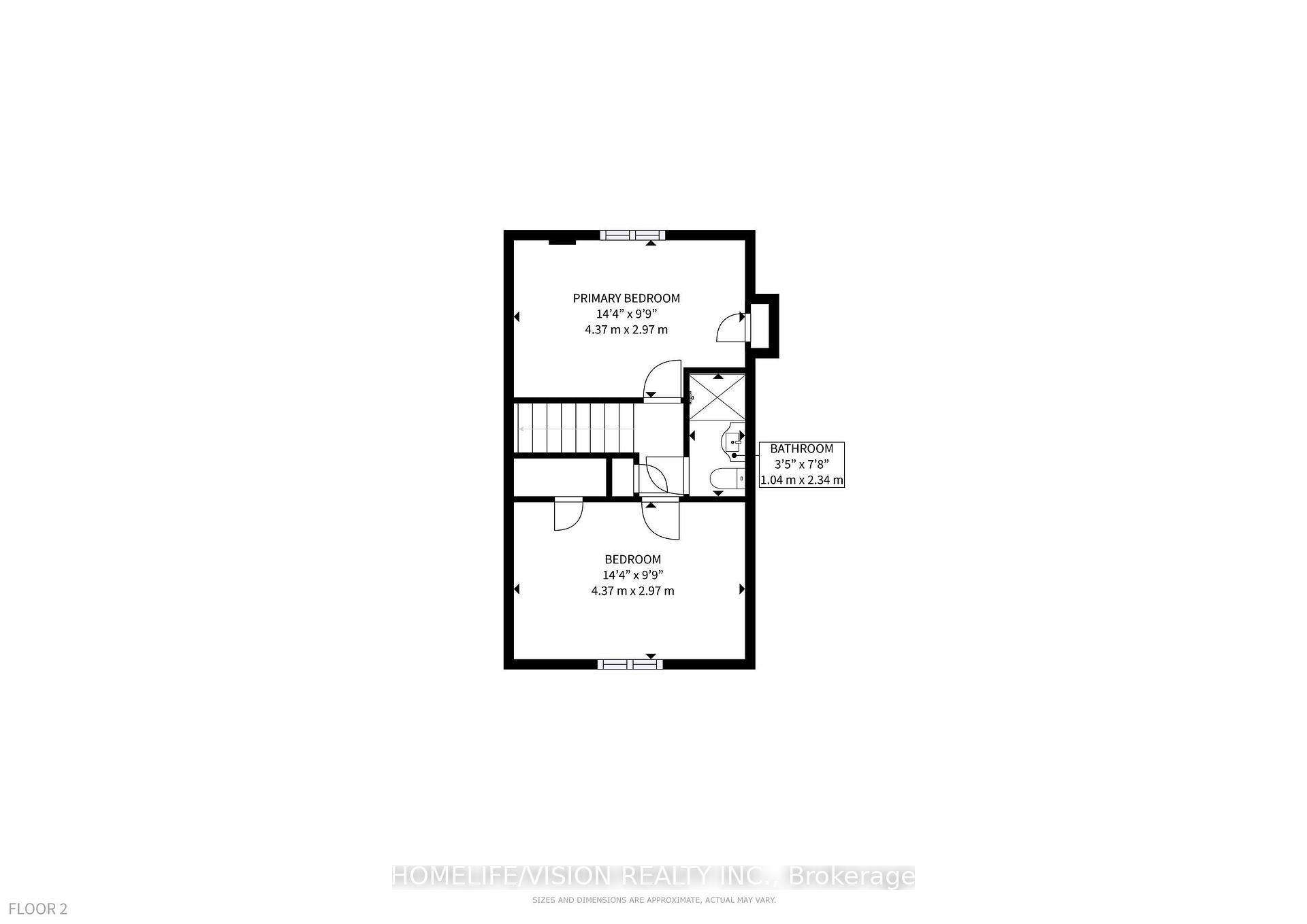
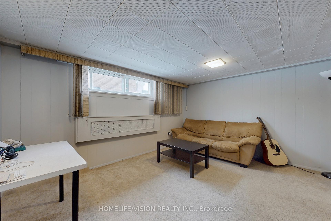
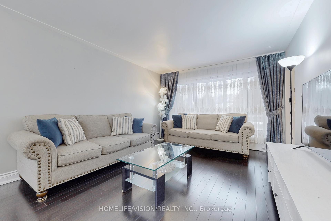
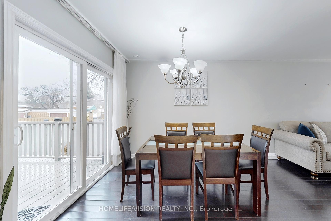
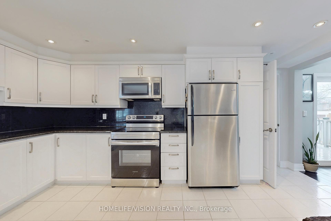
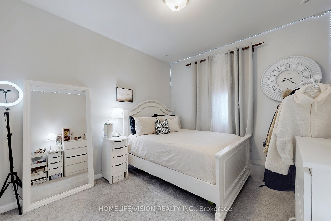
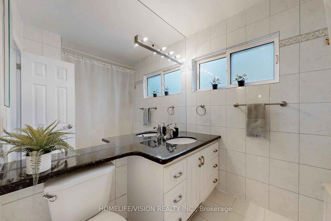
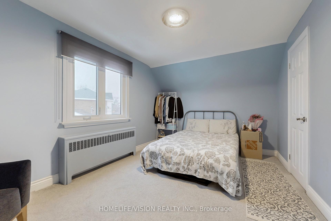
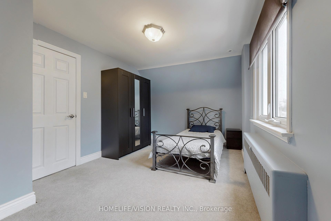
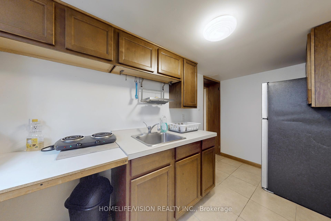
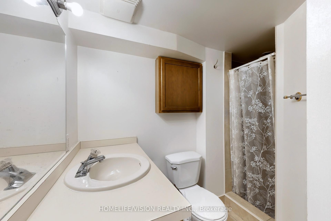
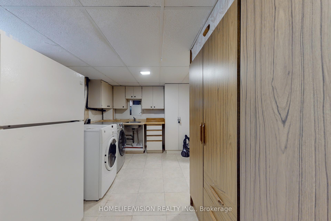
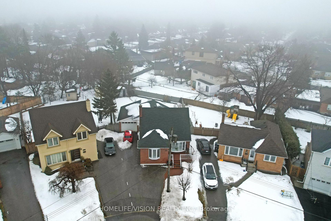
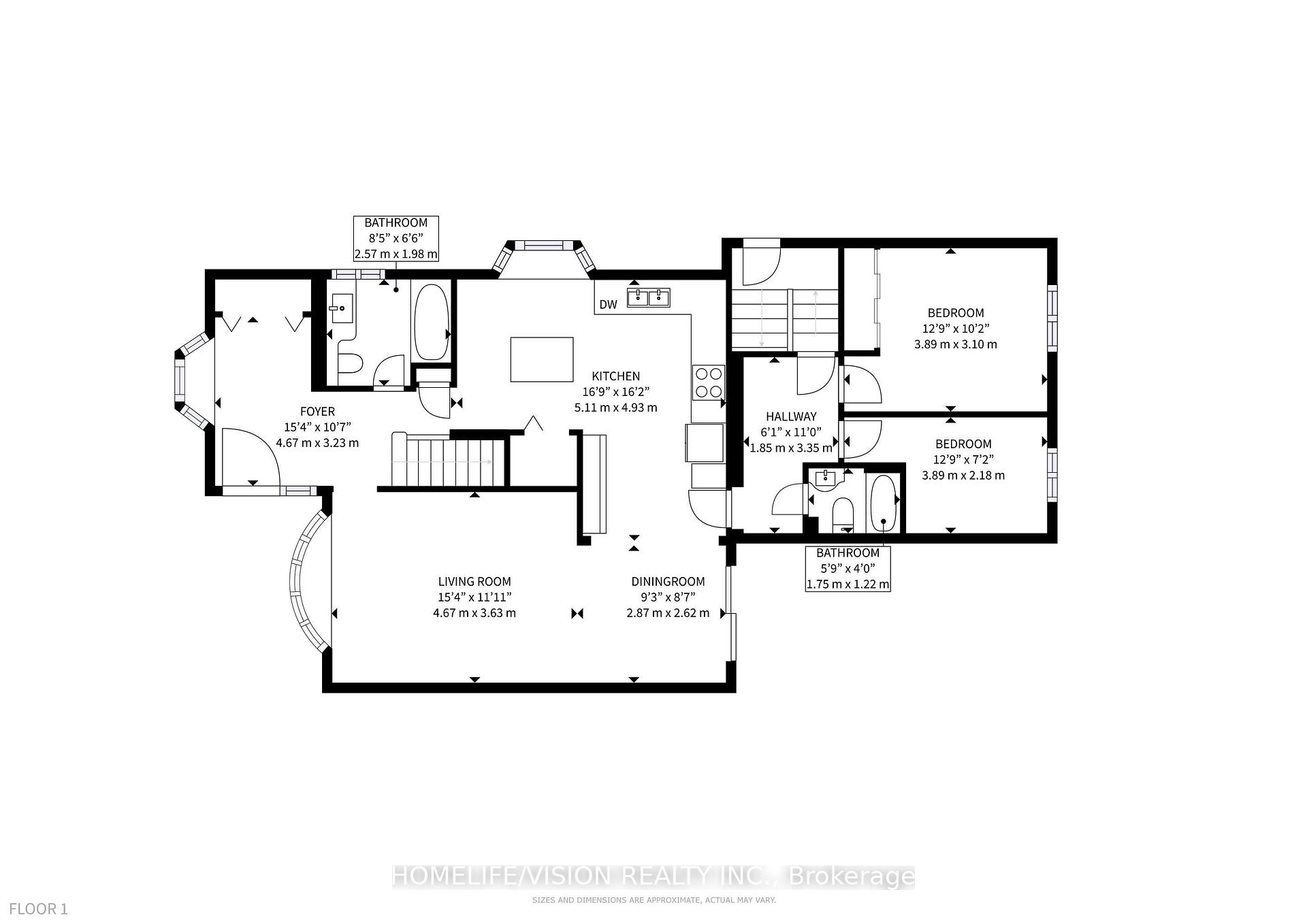
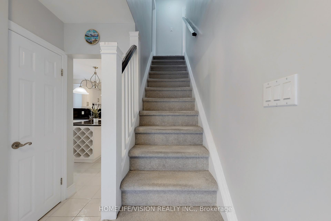
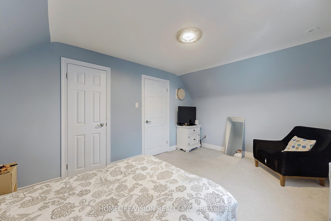
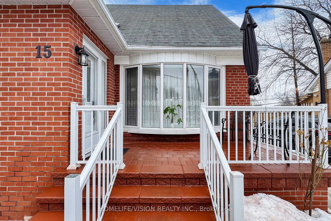
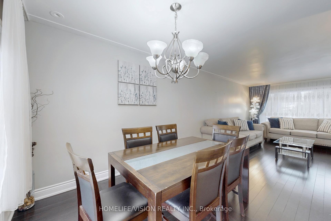
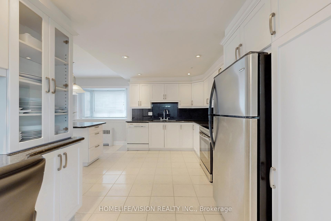
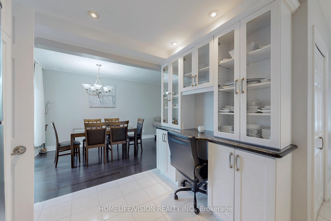
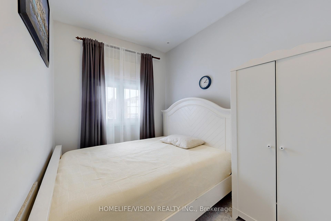
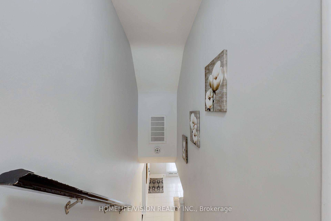
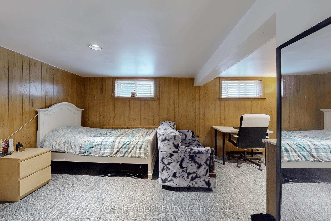
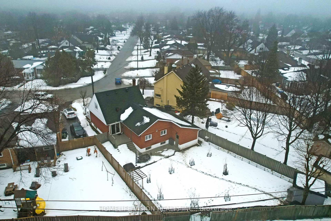
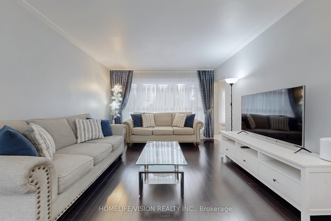
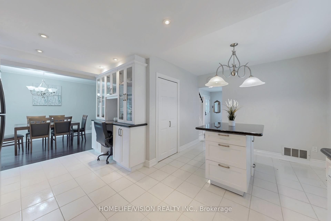
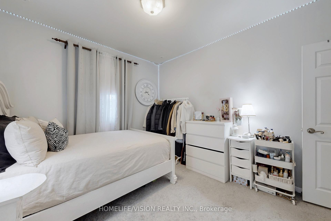
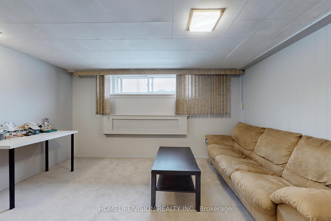
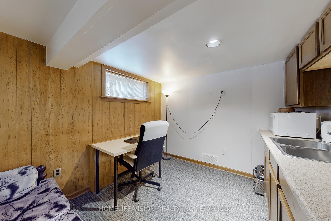
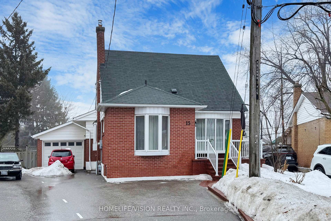
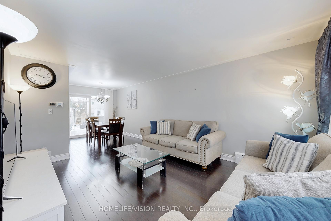
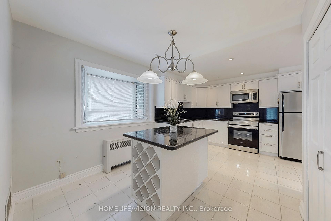
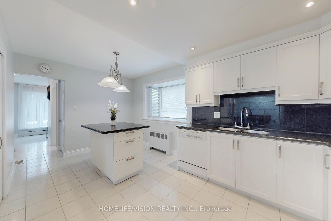
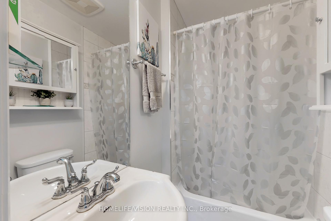
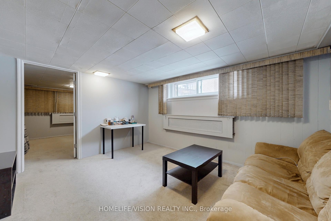
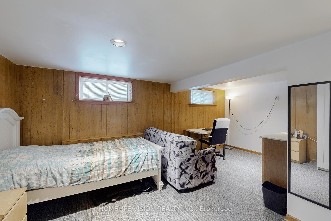























































| Priced to Sell. 6 Bedrooms, 5 Full Washrooms, 3 Kitchens. Separate entrance to 2 unit basement. Incomparable house! Unique and rare to offer. One of the largest home in its class in the area. Sought after / high demanded area of whole Scarborough. Live in main & second and rent the 2units in the basement if needed. The house is maintained and upgraded over the years. A MUST SEE! Absolute investment. This house offers more than everything your family needs. Large kitchen with granite counter and pantry opens to brand new beautiful deck. Bright and extra specious.It is way bigger home than it looks. Turn key opportunity. Vacant possession is available. |
| Price | $1,199,990 |
| Taxes: | $6016.00 |
| Assessment Year: | 2024 |
| Address: | 15 Ivordale Cres , Toronto, M1R 2W5, Ontario |
| Lot Size: | 40.00 x 134.77 (Feet) |
| Directions/Cross Streets: | Victoria Park & Ellesmere |
| Rooms: | 8 |
| Rooms +: | 4 |
| Bedrooms: | 4 |
| Bedrooms +: | 2 |
| Kitchens: | 1 |
| Kitchens +: | 2 |
| Family Room: | N |
| Basement: | Finished, Sep Entrance |
| Level/Floor | Room | Length(ft) | Width(ft) | Descriptions | |
| Room 1 | Main | Foyer | 10.89 | 10.82 | Ceramic Floor, Mirrored Closet, Double Closet |
| Room 2 | Main | Living | 11.48 | 11.81 | Hardwood Floor, Bay Window, Combined W/Dining |
| Room 3 | Main | Dining | 10.17 | 8.53 | Hardwood Floor, W/O To Deck, Combined W/Living |
| Room 4 | Main | Kitchen | 16.24 | 10.99 | Ceramic Floor, Breakfast Area, Bay Window |
| Room 5 | Main | 2nd Br | 12.63 | 7.54 | Broadloom, Window, O/Looks Garden |
| Room 6 | Main | 3rd Br | 12.63 | 10.17 | Broadloom, Window, O/Looks Garden |
| Room 7 | Upper | Prim Bdrm | 14.76 | 9.84 | Broadloom, Closet, Window |
| Room 8 | Upper | 4th Br | 14.76 | 9.84 | Broadloom, Window |
| Room 9 | Bsmt | 5th Br | 24.6 | 11.81 | Ceramic Floor, Above Grade Window |
| Room 10 | Bsmt | Br | 18.04 | 12.63 | Ensuite Bath, Above Grade Window, Wet Bar |
| Washroom Type | No. of Pieces | Level |
| Washroom Type 1 | 4 | Main |
| Washroom Type 2 | 4 | Main |
| Washroom Type 3 | 3 | 2nd |
| Washroom Type 4 | 3 | Bsmt |
| Washroom Type 5 | 3 | Bsmt |
| Property Type: | Detached |
| Style: | 1 1/2 Storey |
| Exterior: | Brick |
| Garage Type: | Attached |
| (Parking/)Drive: | Private |
| Drive Parking Spaces: | 3 |
| Pool: | None |
| Fireplace/Stove: | N |
| Heat Source: | Gas |
| Heat Type: | Baseboard |
| Central Air Conditioning: | Central Air |
| Central Vac: | N |
| Sewers: | Sewers |
| Water: | Municipal |
$
%
Years
This calculator is for demonstration purposes only. Always consult a professional
financial advisor before making personal financial decisions.
| Although the information displayed is believed to be accurate, no warranties or representations are made of any kind. |
| HOMELIFE/VISION REALTY INC. |
- Listing -1 of 0
|
|

Gaurang Shah
Licenced Realtor
Dir:
416-841-0587
Bus:
905-458-7979
Fax:
905-458-1220
| Virtual Tour | Book Showing | Email a Friend |
Jump To:
At a Glance:
| Type: | Freehold - Detached |
| Area: | Toronto |
| Municipality: | Toronto |
| Neighbourhood: | Wexford-Maryvale |
| Style: | 1 1/2 Storey |
| Lot Size: | 40.00 x 134.77(Feet) |
| Approximate Age: | |
| Tax: | $6,016 |
| Maintenance Fee: | $0 |
| Beds: | 4+2 |
| Baths: | 5 |
| Garage: | 0 |
| Fireplace: | N |
| Air Conditioning: | |
| Pool: | None |
Locatin Map:
Payment Calculator:

Listing added to your favorite list
Looking for resale homes?

By agreeing to Terms of Use, you will have ability to search up to 301451 listings and access to richer information than found on REALTOR.ca through my website.


