$2,450,000
Available - For Sale
Listing ID: W12020904
21 Murrie St , Toronto, M8V 1X6, Ontario
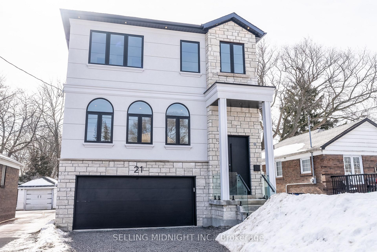
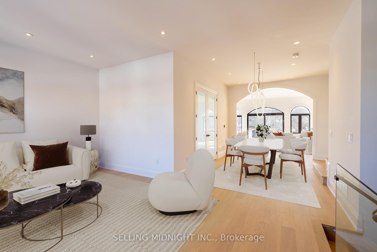

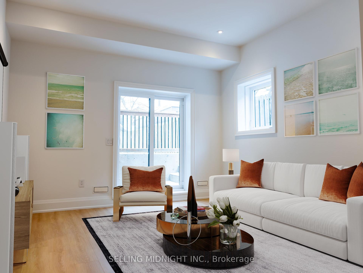
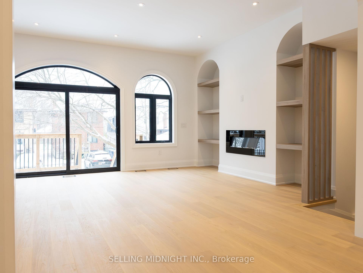
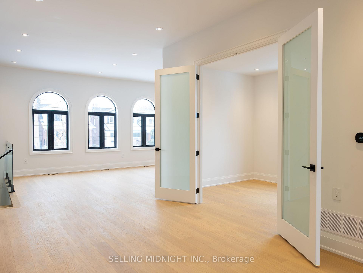
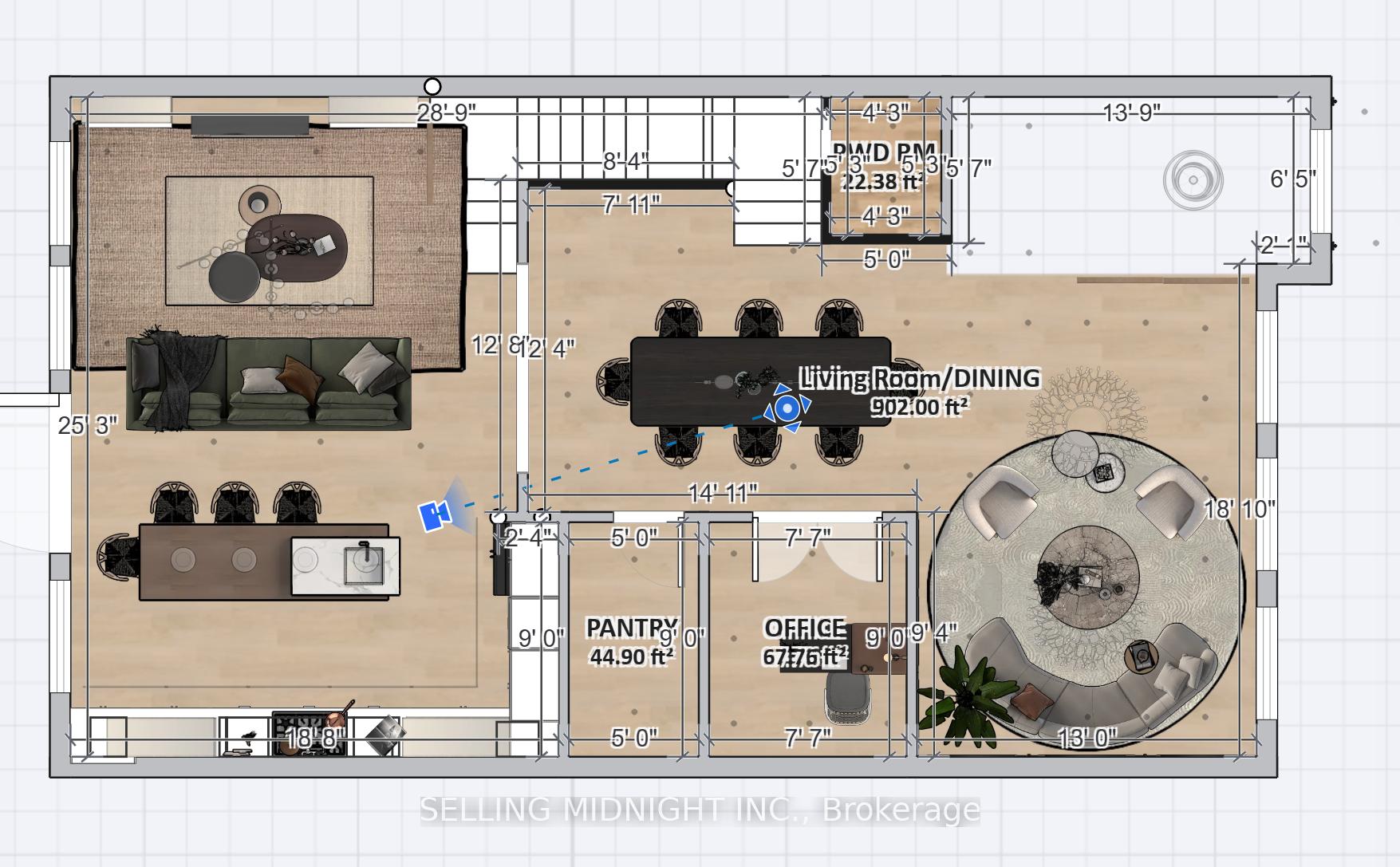
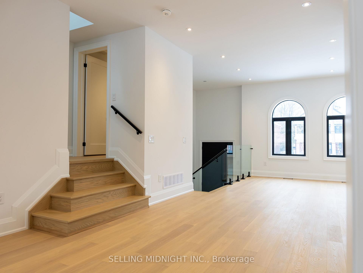

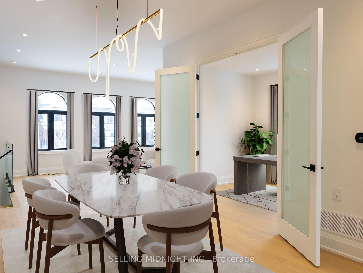
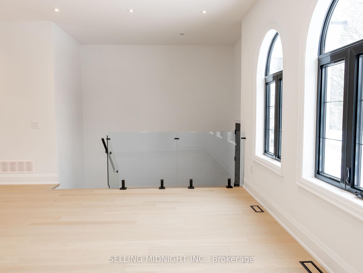
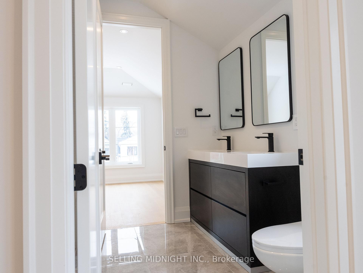



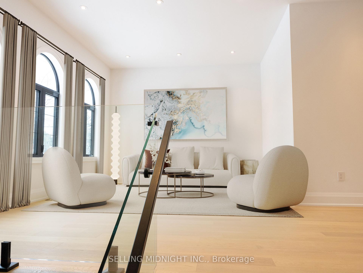
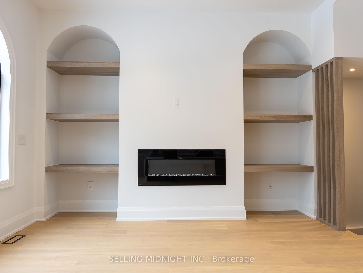
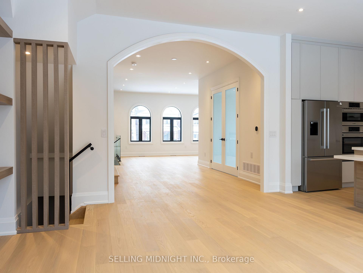
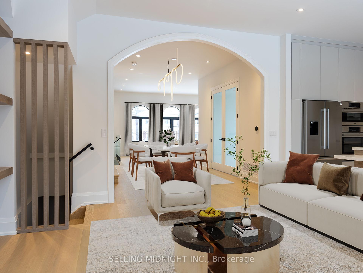
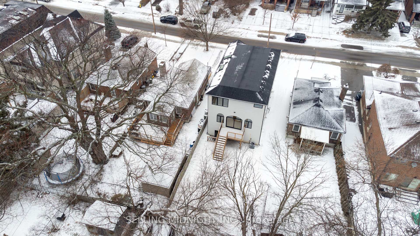
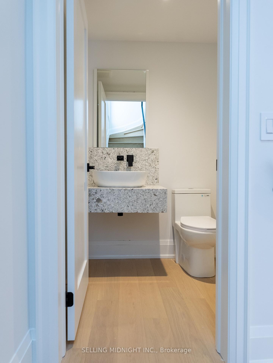
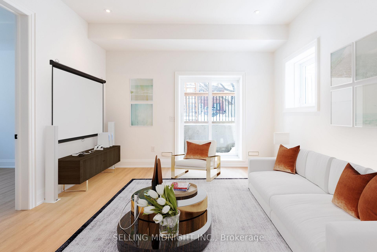
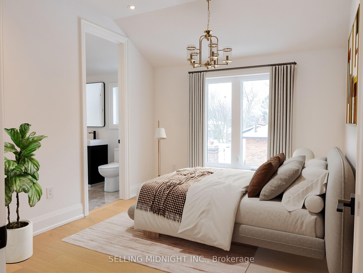
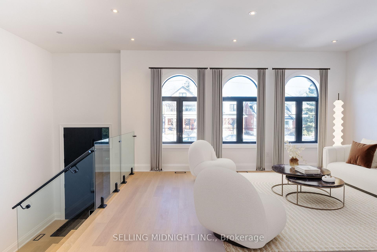
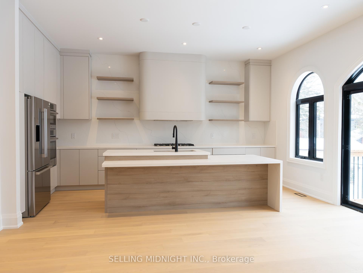

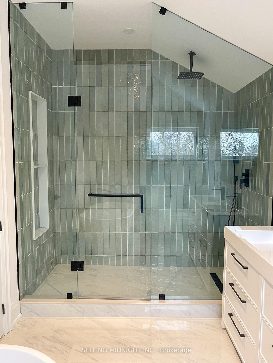
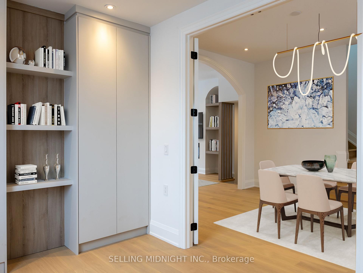
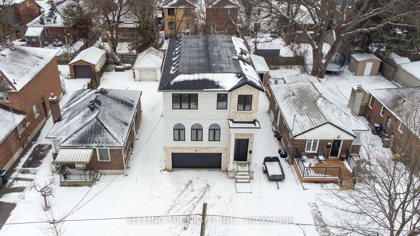
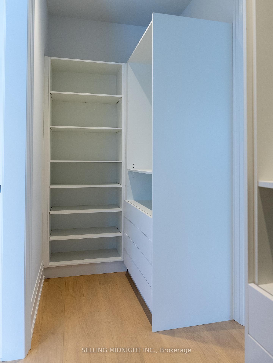
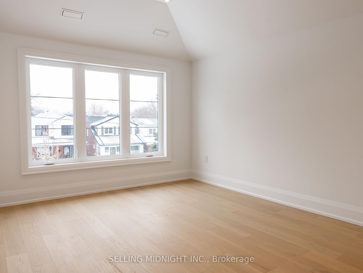
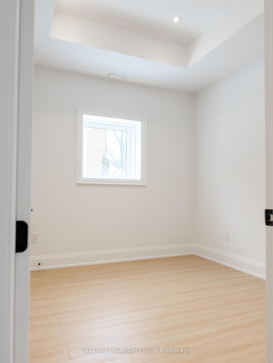
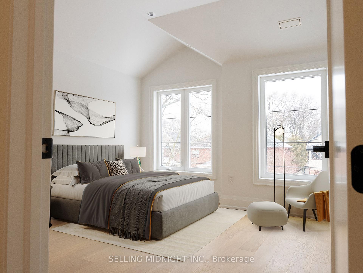
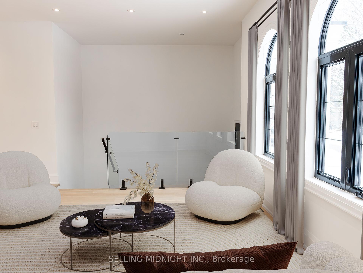
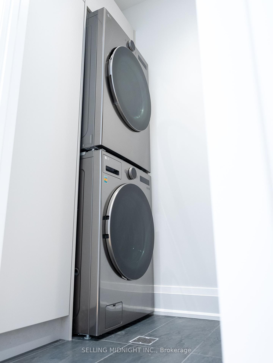
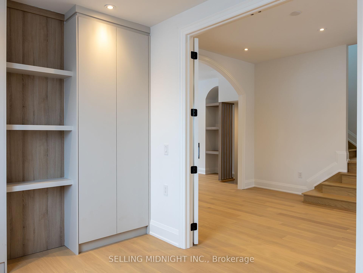
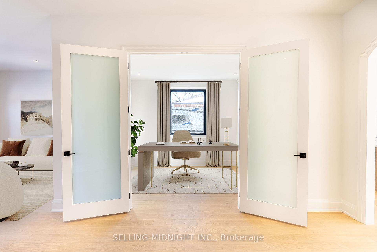
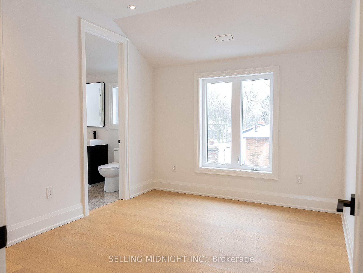

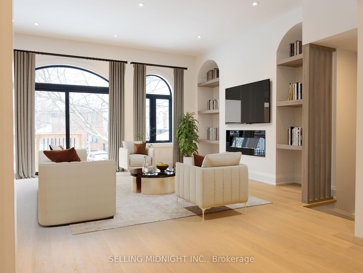
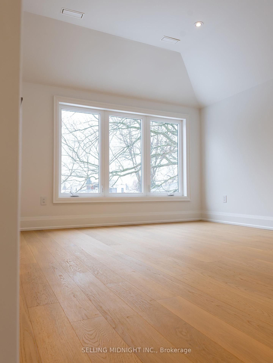
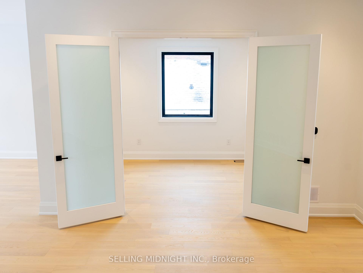
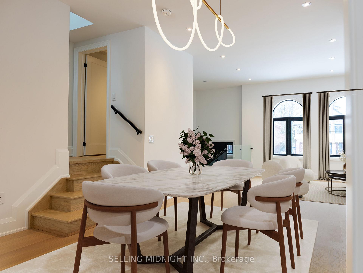
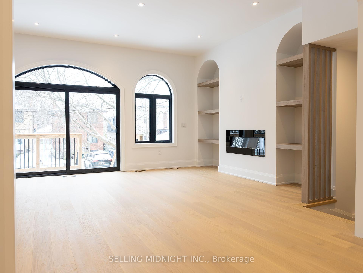












































| Brand new move-in ready home! Approximately 3300 sqft (total living space) located in the coveted Mimico area! Equipped with Tarion warranty, be the first to own this newly built home! This spacious 35 foot front home has a double car garage! Located on a quaint residential street! 100k in upgrades have been added including beautiful arches and detailing throughout, built-in fireplace with shelving, flagstone front porch and stone detailing on front facade, herringbone hardwood flooring on main, linear drains in all showers plus upgraded plumbing fixtures, & a custom walk-in closet. With 10 foot ceilings on the main level, modern quartz countertops, finished basement with walk-out, spacious four bedrooms, and hallways on main level, this house is not to be missed! Minutes from the water and many excellent restaurants and shops, parks, close highway access, San Remo bakery, Sherway Gardens, and more! *Taxes to be assessed* |
| Price | $2,450,000 |
| Taxes: | $4000.00 |
| Address: | 21 Murrie St , Toronto, M8V 1X6, Ontario |
| Lot Size: | 35.00 x 125.00 (Feet) |
| Directions/Cross Streets: | Royal York And Lakeshore Blvd |
| Rooms: | 10 |
| Bedrooms: | 4 |
| Bedrooms +: | |
| Kitchens: | 1 |
| Kitchens +: | 1 |
| Family Room: | Y |
| Basement: | Finished |
| Washroom Type | No. of Pieces | Level |
| Washroom Type 1 | 4 | Bsmt |
| Washroom Type 2 | 2 | Main |
| Washroom Type 3 | 3 | 2nd |
| Washroom Type 4 | 4 | 2nd |
| Washroom Type 5 | 5 | 2nd |
| Approximatly Age: | New |
| Property Type: | Detached |
| Style: | 2-Storey |
| Exterior: | Brick |
| Garage Type: | Detached |
| (Parking/)Drive: | Private |
| Drive Parking Spaces: | 2 |
| Pool: | None |
| Approximatly Age: | New |
| Approximatly Square Footage: | 3000-3500 |
| Property Features: | Arts Centre, Hospital, Library, Public Transit, School |
| Fireplace/Stove: | N |
| Heat Source: | Gas |
| Heat Type: | Forced Air |
| Central Air Conditioning: | Central Air |
| Central Vac: | N |
| Laundry Level: | Upper |
| Elevator Lift: | N |
| Sewers: | Sewers |
| Water: | Municipal |
| Utilities-Cable: | A |
| Utilities-Hydro: | Y |
| Utilities-Gas: | Y |
| Utilities-Telephone: | A |
$
%
Years
This calculator is for demonstration purposes only. Always consult a professional
financial advisor before making personal financial decisions.
| Although the information displayed is believed to be accurate, no warranties or representations are made of any kind. |
| SELLING MIDNIGHT INC. |
- Listing -1 of 0
|
|

Gaurang Shah
Licenced Realtor
Dir:
416-841-0587
Bus:
905-458-7979
Fax:
905-458-1220
| Book Showing | Email a Friend |
Jump To:
At a Glance:
| Type: | Freehold - Detached |
| Area: | Toronto |
| Municipality: | Toronto |
| Neighbourhood: | Mimico |
| Style: | 2-Storey |
| Lot Size: | 35.00 x 125.00(Feet) |
| Approximate Age: | New |
| Tax: | $4,000 |
| Maintenance Fee: | $0 |
| Beds: | 4 |
| Baths: | 5 |
| Garage: | 0 |
| Fireplace: | N |
| Air Conditioning: | |
| Pool: | None |
Locatin Map:
Payment Calculator:

Listing added to your favorite list
Looking for resale homes?

By agreeing to Terms of Use, you will have ability to search up to 300414 listings and access to richer information than found on REALTOR.ca through my website.


