$1,049,000
Available - For Sale
Listing ID: W12009077
38 Wheatsheaf Cres , Toronto, M3N 1P6, Toronto
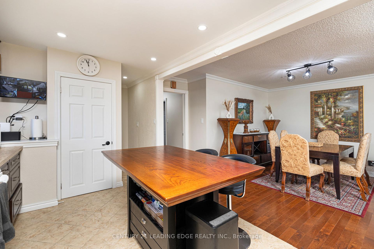
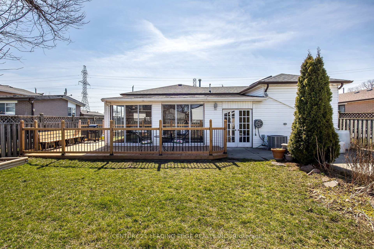
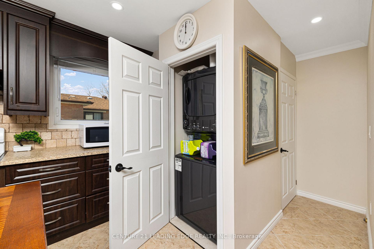
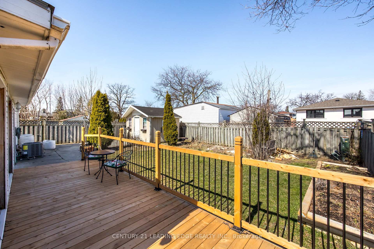
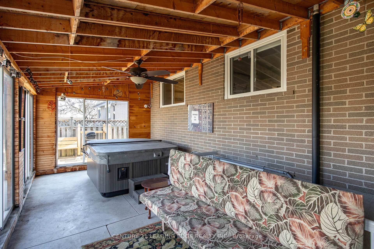
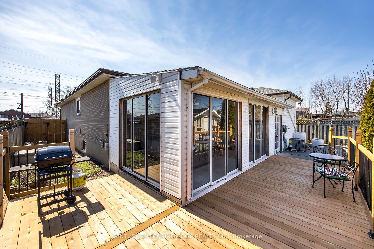
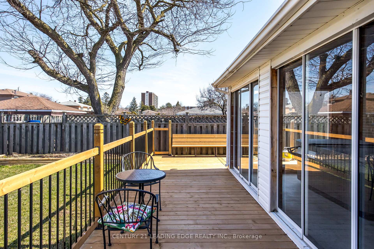
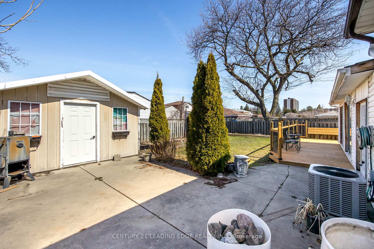
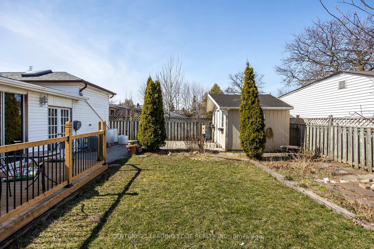
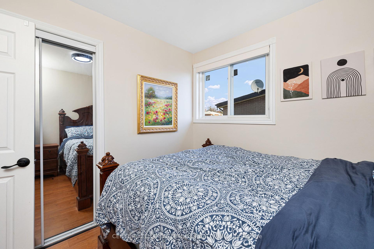
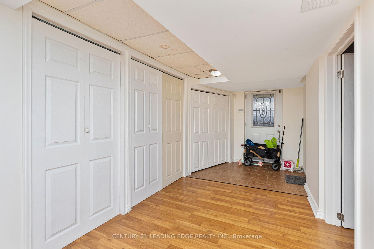
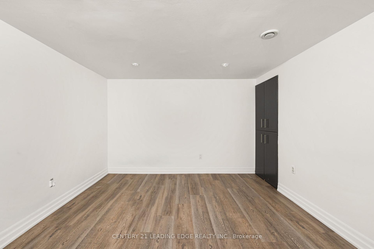
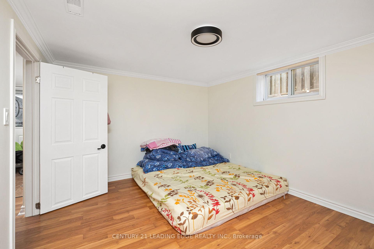
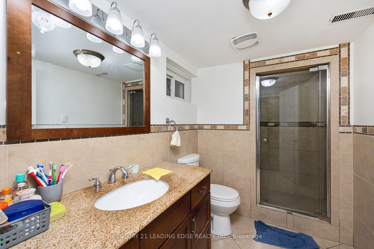
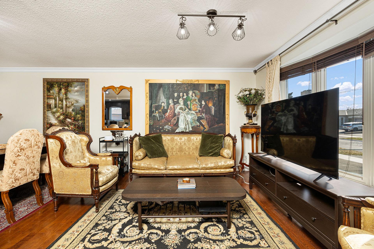
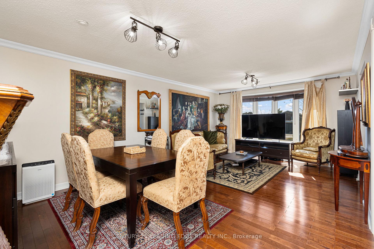
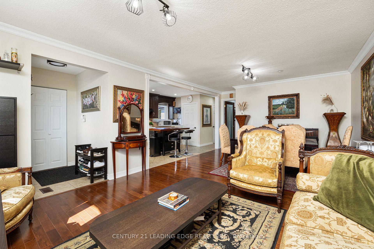
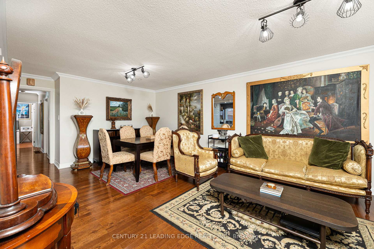
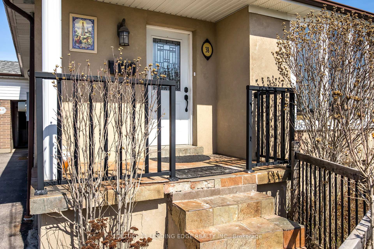
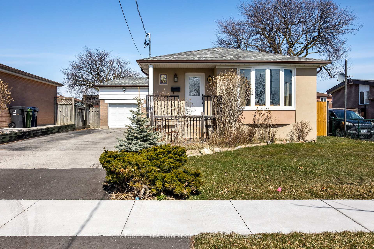
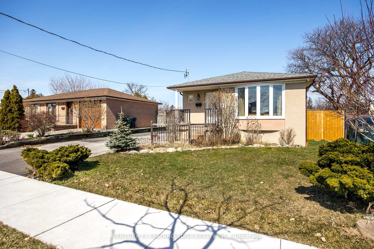
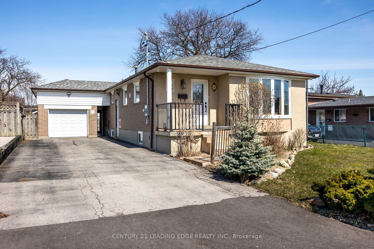
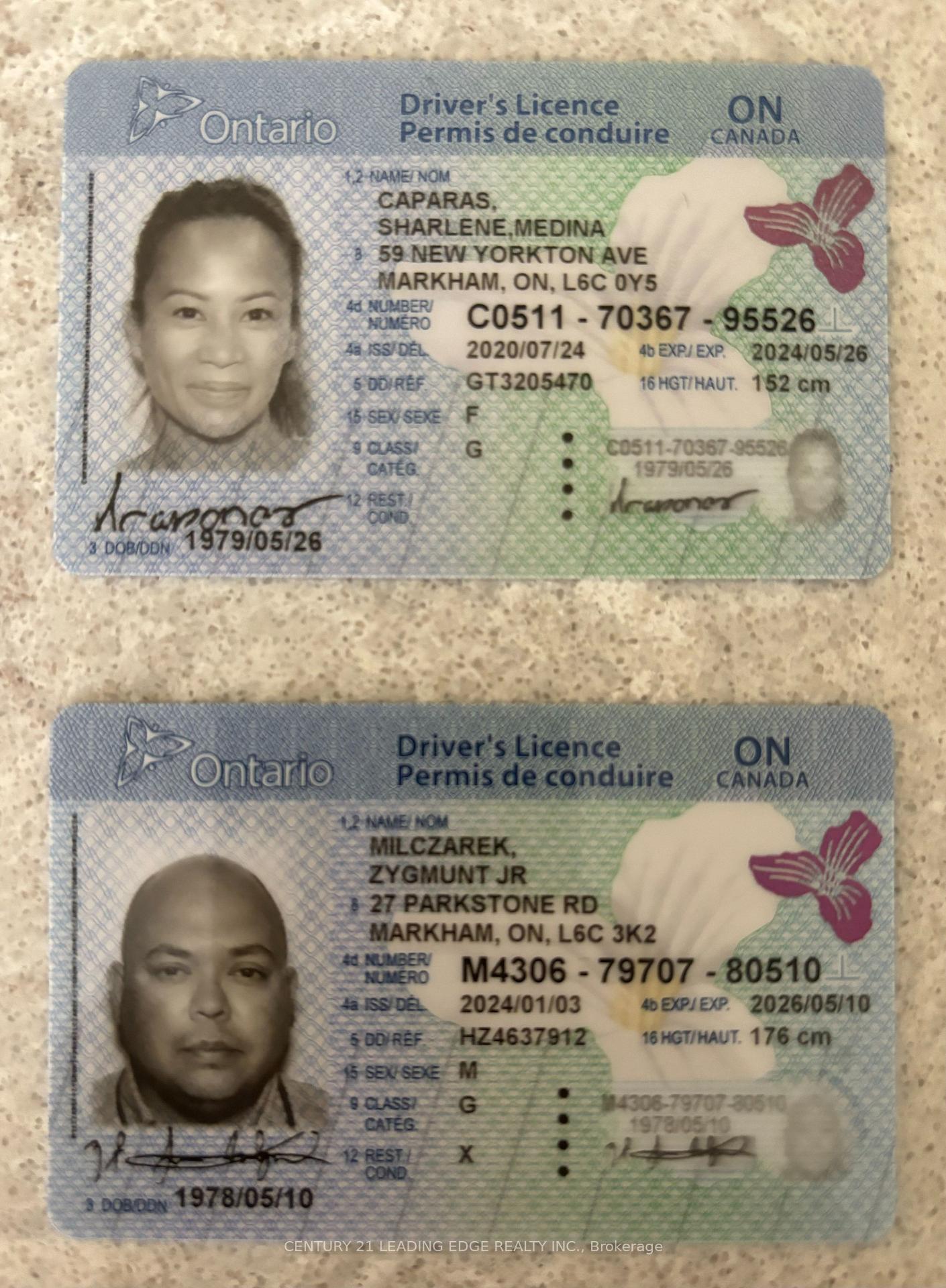
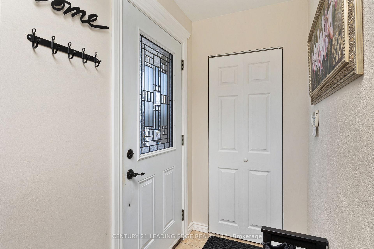
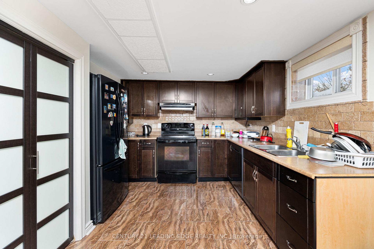
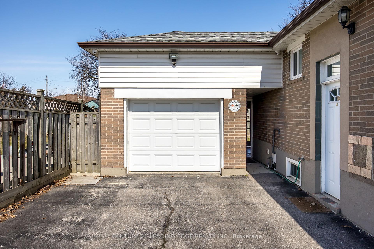
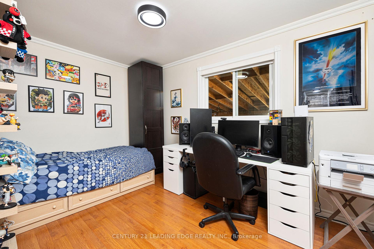
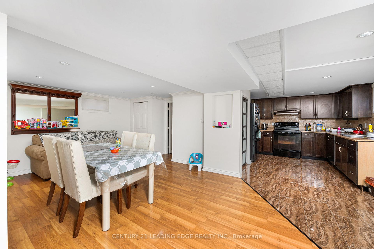
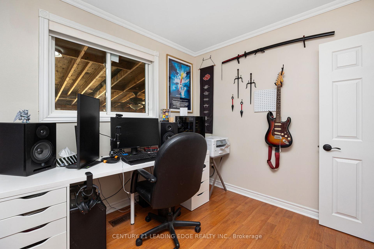
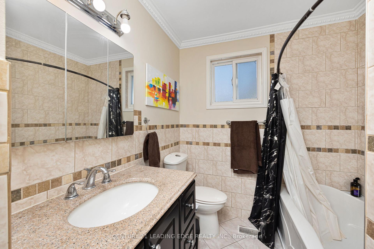
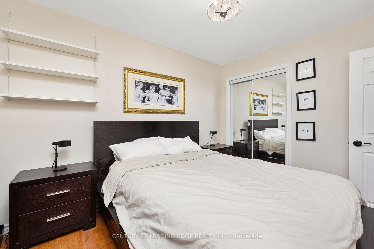
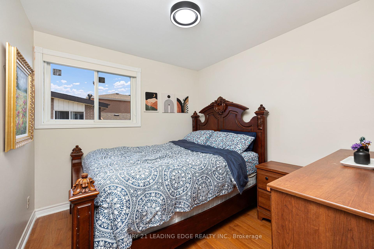
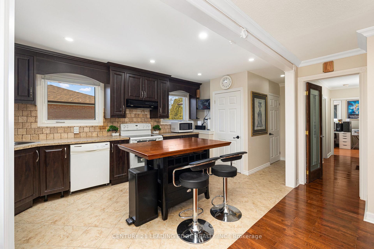
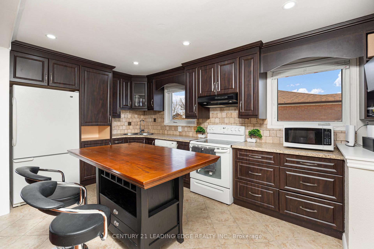
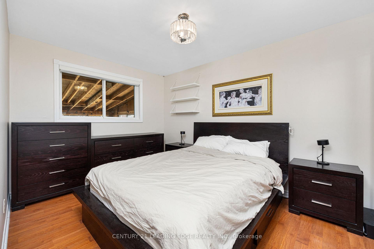
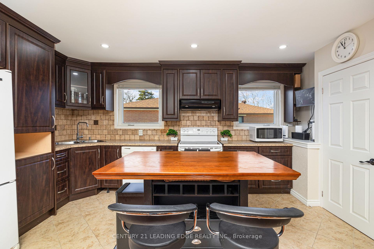
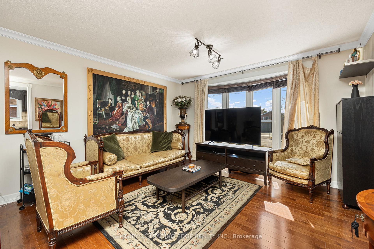
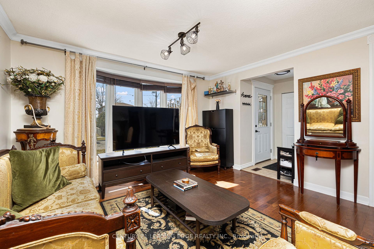






































| Welcome to 38 Wheatsheaf Crescent! Located On A Quiet Crescent, This Beautiful & Functional Detached Raised Bungalow Finished From Top To Bottom, Offers A Finished Basement Apartment With Separate Side Entrance That Can Be Used As An In-Law Suite Or Rented Out For An Additional Income Opportunity. This Well-Kept And Spacious Property Provides An Open Concept Layout With Modern Kitchen, Centre Island, Brand New Wrap Around Deck, And Much More. Family-Size Living And Dining Room With Hardwood Flooring, Crown Moulding, Bay Window, & Good Size Bedrooms On Main Floor. Basement Area Has Its Own Separate Laundry Facilities and Kitchen, Has An Open Concept Dining and Living Room Area, 4th Bedroom, 3 Pc Bathroom, Den Can Be Used As An Office Or 5th Bedroom, and Walk-Out To Solarium With Hot Tub And Access To Spacious Backyard Area. Located Steps Away From Shopping, Highways, Public Transit, Schools, Hospital, And Parks. Just Move In And Enjoy! Extras Included: On Main Floor - White: Fridge, Stove, Dishwasher, Counter Microwave; Black Hood Fan, Stackable Washer & Dryer. In Basement - Black: Fridge, Stove, Dishwasher; Hood Fan, Washer & Dryer. All Electrical Light Fixtures & Window Coverings, CAC Unit, Kitchen Island, Hot Tub, Garden Shed, Home Security System Hardware |
| Price | $1,049,000 |
| Taxes: | $3619.37 |
| Occupancy: | Owner+T |
| Address: | 38 Wheatsheaf Cres , Toronto, M3N 1P6, Toronto |
| Lot Size: | 50.00 x 120.00 (Feet) |
| Directions/Cross Streets: | Jane St & Yorkgate Blvd |
| Rooms: | 7 |
| Rooms +: | 5 |
| Bedrooms: | 3 |
| Bedrooms +: | 1 |
| Kitchens: | 1 |
| Kitchens +: | 1 |
| Family Room: | F |
| Basement: | Apartment, Finished wit |
| Level/Floor | Room | Length(ft) | Width(ft) | Descriptions | |
| Room 1 | Ground | Living Ro | 13.28 | 13.12 | Combined w/Dining, Bay Window, Hardwood Floor |
| Room 2 | Ground | Dining Ro | 10 | 13.12 | Combined w/Living, Crown Moulding, Hardwood Floor |
| Room 3 | Ground | Kitchen | 21.81 | 9.25 | Modern Kitchen, Centre Island, Backsplash |
| Room 4 | Ground | Primary B | 12.79 | 9.54 | Mirrored Closet, Window, Laminate |
| Room 5 | Ground | Bedroom 2 | 8.76 | 12.73 | Mirrored Closet, Window, Laminate |
| Room 6 | Ground | Bedroom 3 | 9.09 | 9.74 | Closet, Window, Laminate |
| Room 7 | In Between | Solarium | 11.64 | 26.4 | W/O To Yard, Sliding Doors, Concrete Floor |
| Room 8 | Basement | Kitchen | 18.5 | 10.69 | Ceramic Floor, Pantry, Pot Lights |
| Room 9 | Basement | Dining Ro | 18.99 | 14.27 | Combined w/Living, Laminate, Pot Lights |
| Room 10 | Basement | Living Ro | 18.99 | 14.27 | Combined w/Dining, Laminate, Pot Lights |
| Room 11 | Basement | Bedroom 4 | 18.2 | 14.37 | Laminate, Crown Moulding, Window |
| Room 12 | Basement | Den | 10.66 | 10.82 | Laminate, Pot Lights, Closet |
| Washroom Type | No. of Pieces | Level |
| Washroom Type 1 | 4 | Ground |
| Washroom Type 2 | 3 | Bsmt |
| Washroom Type 3 | 4 | Ground |
| Washroom Type 4 | 3 | Basement |
| Washroom Type 5 | 0 | |
| Washroom Type 6 | 0 | |
| Washroom Type 7 | 0 | |
| Washroom Type 8 | 4 | Ground |
| Washroom Type 9 | 3 | Basement |
| Washroom Type 10 | 0 | |
| Washroom Type 11 | 0 | |
| Washroom Type 12 | 0 |
| Total Area: | 0.00 |
| Approximatly Age: | 51-99 |
| Property Type: | Detached |
| Style: | Bungalow-Raised |
| Exterior: | Brick |
| Garage Type: | Detached |
| (Parking/)Drive: | Private Do |
| Drive Parking Spaces: | 6 |
| Park #1 | |
| Parking Type: | Private Do |
| Park #2 | |
| Parking Type: | Private Do |
| Pool: | None |
| Other Structures: | Garden Shed |
| Approximatly Age: | 51-99 |
| Approximatly Square Footage: | 1100-1500 |
| Property Features: | Fenced Yard, Hospital, Park, Place Of Worship, Public Transit, School |
| CAC Included: | N |
| Water Included: | N |
| Cabel TV Included: | N |
| Common Elements Included: | N |
| Heat Included: | N |
| Parking Included: | N |
| Condo Tax Included: | N |
| Building Insurance Included: | N |
| Fireplace/Stove: | N |
| Heat Source: | Gas |
| Heat Type: | Forced Air |
| Central Air Conditioning: | Central Air |
| Central Vac: | N |
| Laundry Level: | Syste |
| Ensuite Laundry: | F |
| Sewers: | Sewer |
| Utilities-Cable: | Y |
| Utilities-Hydro: | Y |
$
%
Years
This calculator is for demonstration purposes only. Always consult a professional
financial advisor before making personal financial decisions.
| Although the information displayed is believed to be accurate, no warranties or representations are made of any kind. |
| CENTURY 21 LEADING EDGE REALTY INC. |
- Listing -1 of 0
|
|

Gaurang Shah
Licenced Realtor
Dir:
416-841-0587
Bus:
905-458-7979
Fax:
905-458-1220
| Book Showing | Email a Friend |
Jump To:
At a Glance:
| Type: | Freehold - Detached |
| Area: | Toronto |
| Municipality: | Toronto W05 |
| Neighbourhood: | Black Creek |
| Style: | Bungalow-Raised |
| Lot Size: | 50.00 x 120.00(Feet) |
| Approximate Age: | 51-99 |
| Tax: | $3,619.37 |
| Maintenance Fee: | $0 |
| Beds: | 3+1 |
| Baths: | 2 |
| Garage: | 0 |
| Fireplace: | N |
| Air Conditioning: | |
| Pool: | None |
Locatin Map:
Payment Calculator:

Listing added to your favorite list
Looking for resale homes?

By agreeing to Terms of Use, you will have ability to search up to 300414 listings and access to richer information than found on REALTOR.ca through my website.


