$1,799,800
Available - For Sale
Listing ID: N12001431
10 Morland Cres , Aurora, L4G 7Z2, Ontario
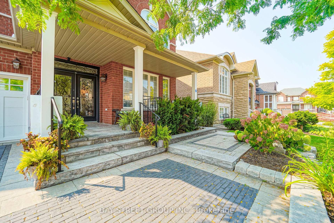
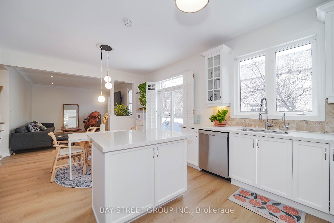
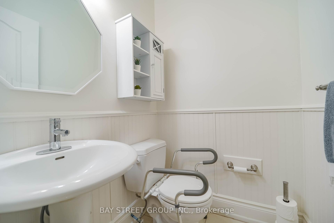
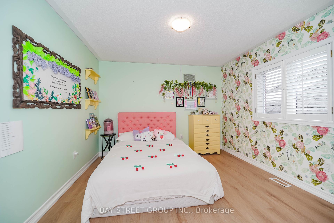
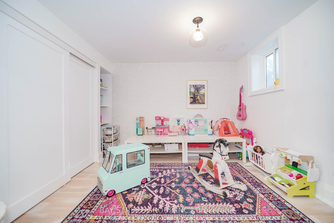
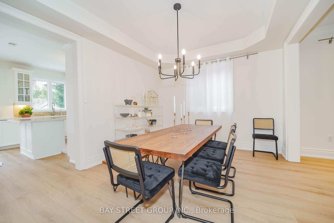
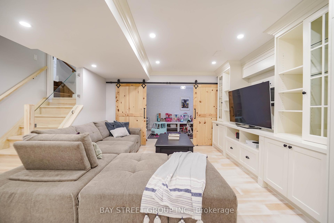
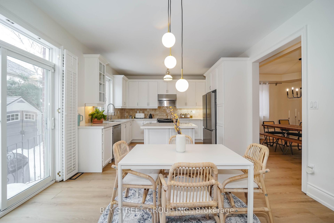
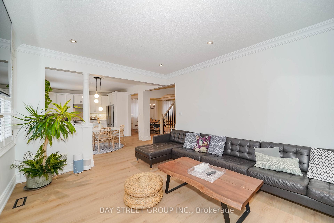
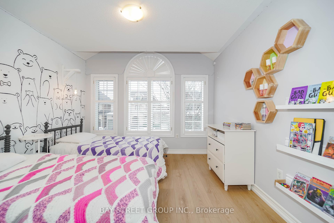
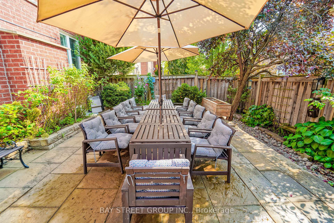
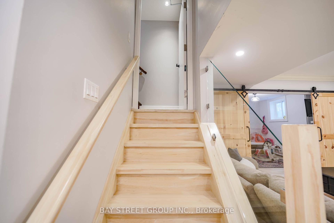
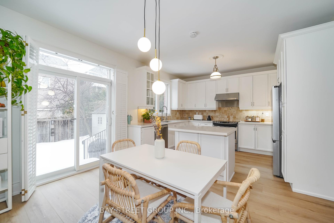
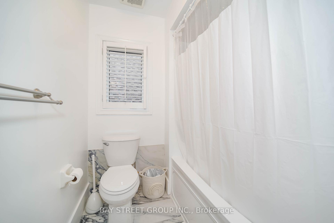
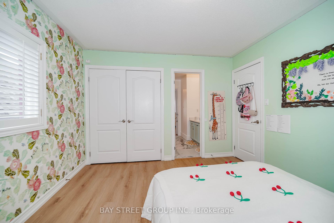
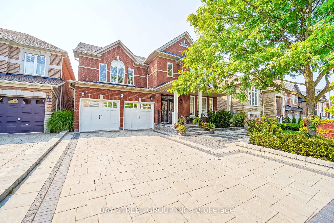
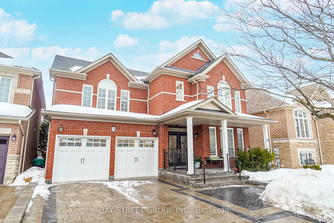
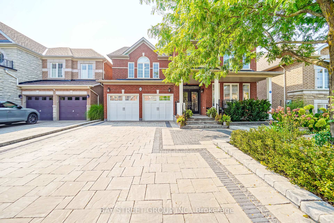
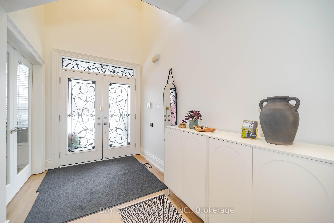
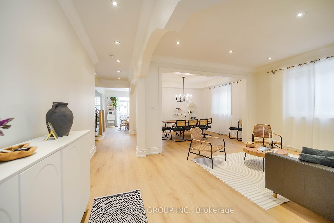
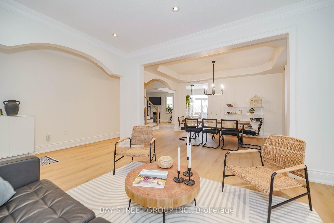
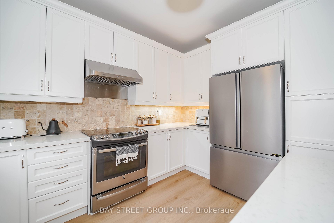
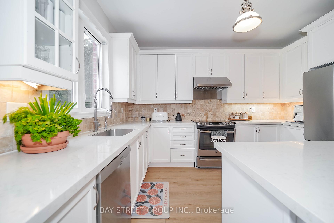
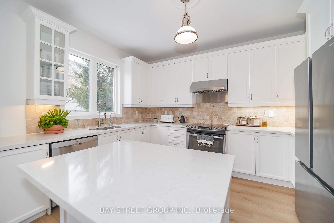
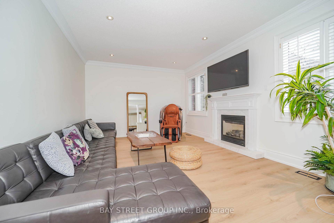
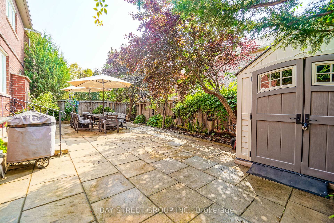
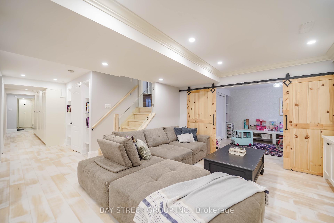
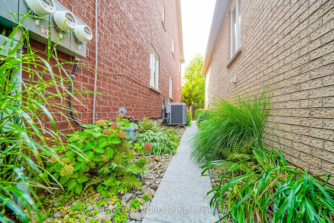
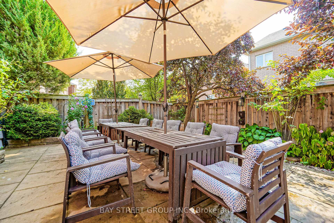
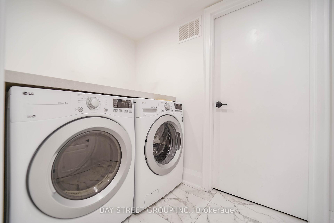
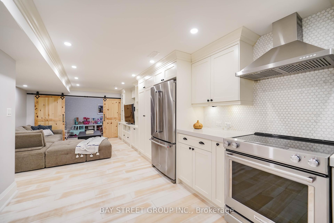
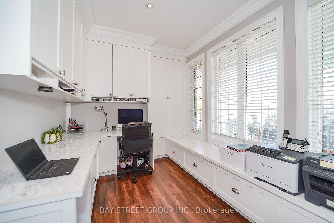
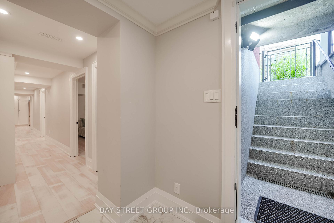
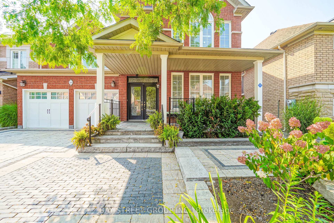
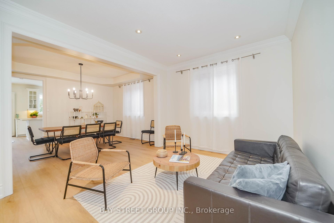
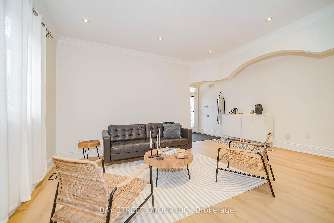
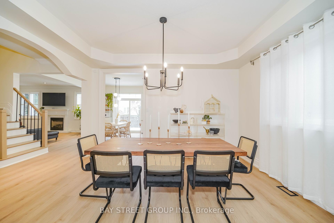
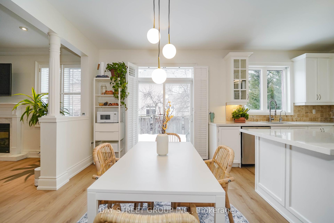
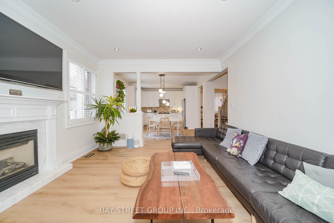
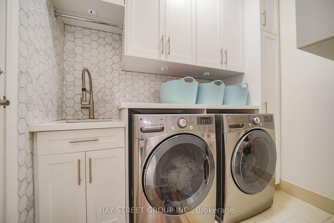
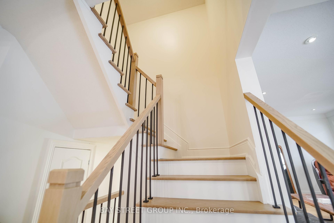
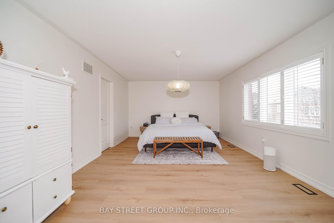
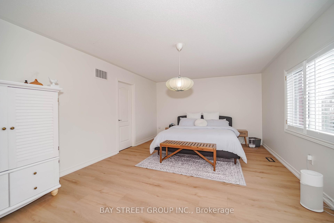
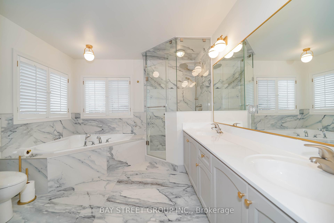
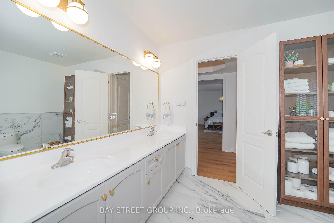
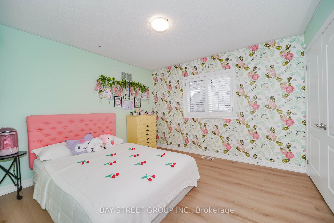
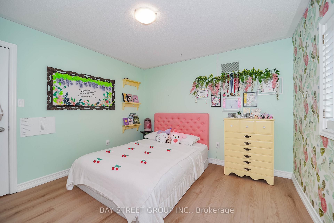
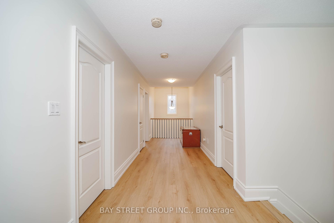
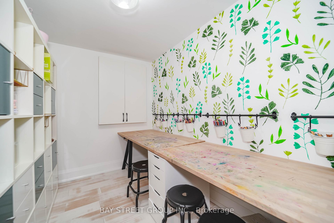
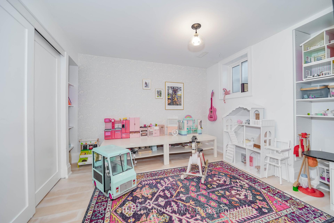
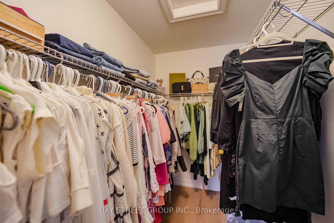
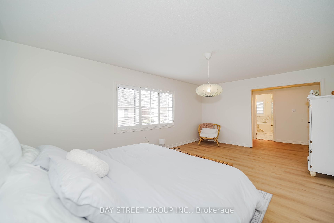
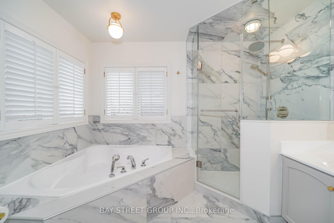
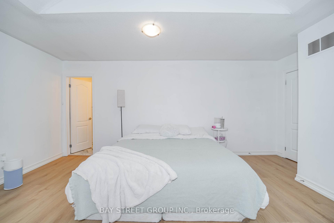
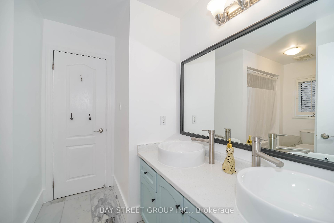
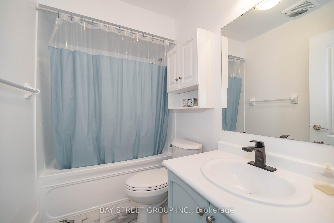
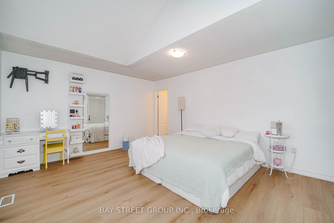
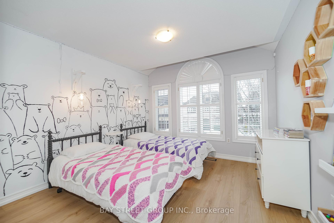
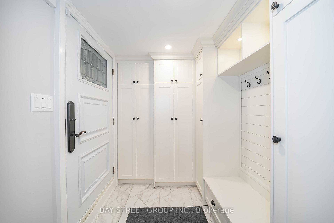
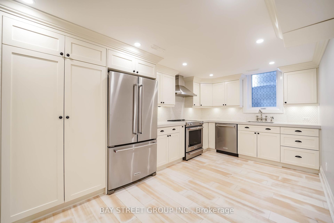
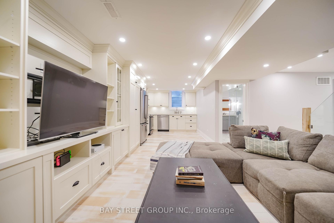
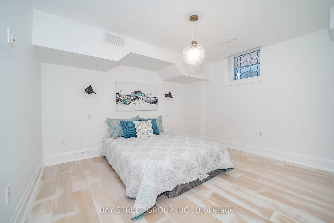
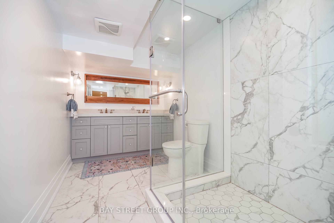































































| Step Into Elegance With This Stunning, Fully Upgraded Home In Prime Aurora, Offering 3,008 Sqft On The Main And Second Floors Plus A Newly Finished Legal Basement With Separate Entrance, Bringing The Total Living Space To Around 4,000 Sqft. Featuring 6 Bedrooms, 5 Bathrooms, And 2 Laundry Rooms, This Home Is Designed For Modern Family Living With 9-Ft Ceilings On Both Levels, An Open-Concept Layout, And A Gourmet Kitchen With Quartz Countertops And A Stylish Island. The Formal Dining Area Is Perfect For Hosting, While A Stunning Home Office Provides A Tranquil Workspace. The Expansive Family Room Offers A Cozy Retreat For Relaxing With Loved Ones. Upstairs, The Primary Suite Is A Private Oasis With A Spa-Like Ensuite And Walk-In Closet, While The Additional Bedrooms Are Generously Sized, Offering Comfort And Style For The Entire Family. The Custom-Designed Basement Is A Standout Feature, Including 2 Bedrooms, A Separate Laundry, A Mudroom, A High-End Kitchen, And A Spa-Inspired Bathroom, With Ample StorageIdeal For Extended Family Or Generating $2,500+/Month In Rental Income. Premium Upgrades Include Copper Water Lines, A Sewer Backup Preventer, A Legally Permitted Second Basement Unit, A Brand-New (2025) Owned Water Tank, Newer Windows, Garage Doors, A Water Softener, A Reverse Osmosis System, And An Advanced Drainage System. The Beautifully Landscaped Backyard With Japanese Plum Trees Creates A Private Sanctuary. Located Steps From Top-Rated Schools, Shopping, Dining, And Major Highways, This Move-In-Ready Home Is A Rare Opportunity To Own A Luxurious Property Offering Comfort, Convenience, And Income Potential. Don't Miss Out! |
| Price | $1,799,800 |
| Taxes: | $7446.00 |
| Address: | 10 Morland Cres , Aurora, L4G 7Z2, Ontario |
| Lot Size: | 45.01 x 88.71 (Feet) |
| Directions/Cross Streets: | Bayview/Wellington |
| Rooms: | 10 |
| Rooms +: | 3 |
| Bedrooms: | 4 |
| Bedrooms +: | 2 |
| Kitchens: | 1 |
| Kitchens +: | 1 |
| Family Room: | Y |
| Basement: | Apartment, Sep Entrance |
| Level/Floor | Room | Length(ft) | Width(ft) | Descriptions | |
| Room 1 | Main | Foyer | 5.9 | 6.56 | B/I Shelves, Open Concept |
| Room 2 | Main | Living | 14.43 | 11.48 | Pot Lights, Crown Moulding |
| Room 3 | Main | Dining | 14.43 | 11.64 | O/Looks Living, Large Window |
| Room 4 | Main | Office | 11.58 | 9.77 | B/I Desk, Pot Lights |
| Room 5 | Main | Kitchen | 19.68 | 13.12 | O/Looks Backyard, Stainless Steel Appl, O/Looks Family |
| Room 6 | Main | Family | 17.38 | 13.12 | Gas Fireplace, Open Concept, Pot Lights |
| Room 7 | 2nd | Prim Bdrm | 19.68 | 13.12 | 5 Pc Ensuite, W/I Closet, Large Window |
| Room 8 | 2nd | 2nd Br | 11.81 | 12.46 | 4 Pc Bath, Large Window, Closet |
| Room 9 | 2nd | 3rd Br | 15.74 | 13.45 | 3 Pc Ensuite, Large Window, Closet |
| Room 10 | 2nd | 4th Br | 11.81 | 12.79 | 4 Pc Bath, Large Window, Closet |
| Room 11 | Bsmt | Rec | 25.26 | 12.79 | Open Concept, Family Size Kitchen, Pot Lights |
| Room 12 | Bsmt | Bathroom | 11.58 | 6.49 | 4 Pc Bath, Porcelain Floor, Pot Lights |
| Washroom Type | No. of Pieces | Level |
| Washroom Type 1 | 2 | Main |
| Washroom Type 2 | 3 | 2nd |
| Washroom Type 3 | 4 | 2nd |
| Washroom Type 4 | 5 | 2nd |
| Washroom Type 5 | 4 | Bsmt |
| Property Type: | Detached |
| Style: | 2-Storey |
| Exterior: | Brick |
| Garage Type: | Attached |
| (Parking/)Drive: | Private |
| Drive Parking Spaces: | 4 |
| Pool: | None |
| Other Structures: | Garden Shed |
| Approximatly Square Footage: | 3000-3500 |
| Fireplace/Stove: | Y |
| Heat Source: | Gas |
| Heat Type: | Forced Air |
| Central Air Conditioning: | Central Air |
| Central Vac: | N |
| Sewers: | Sewers |
| Water: | Municipal |
| Utilities-Cable: | A |
| Utilities-Hydro: | A |
| Utilities-Gas: | A |
| Utilities-Telephone: | A |
$
%
Years
This calculator is for demonstration purposes only. Always consult a professional
financial advisor before making personal financial decisions.
| Although the information displayed is believed to be accurate, no warranties or representations are made of any kind. |
| BAY STREET GROUP INC. |
- Listing -1 of 0
|
|

Gaurang Shah
Licenced Realtor
Dir:
416-841-0587
Bus:
905-458-7979
Fax:
905-458-1220
| Book Showing | Email a Friend |
Jump To:
At a Glance:
| Type: | Freehold - Detached |
| Area: | York |
| Municipality: | Aurora |
| Neighbourhood: | Bayview Northeast |
| Style: | 2-Storey |
| Lot Size: | 45.01 x 88.71(Feet) |
| Approximate Age: | |
| Tax: | $7,446 |
| Maintenance Fee: | $0 |
| Beds: | 4+2 |
| Baths: | 5 |
| Garage: | 0 |
| Fireplace: | Y |
| Air Conditioning: | |
| Pool: | None |
Locatin Map:
Payment Calculator:

Listing added to your favorite list
Looking for resale homes?

By agreeing to Terms of Use, you will have ability to search up to 301451 listings and access to richer information than found on REALTOR.ca through my website.


