$1,699,900
Available - For Sale
Listing ID: W12018917
4623 Simmons Road , Burlington, L7M 0J3, Halton
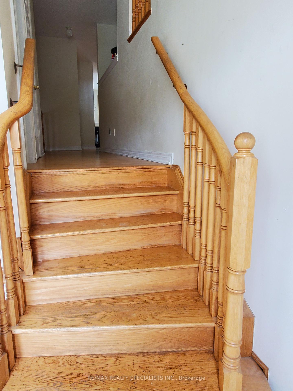
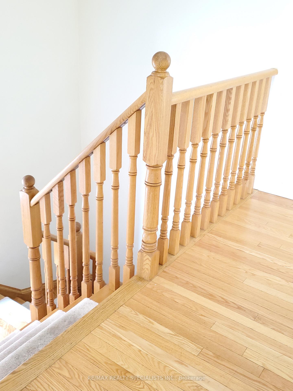
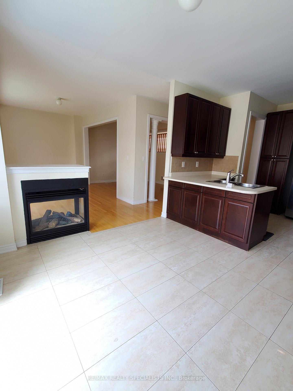
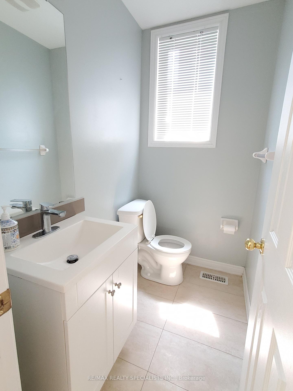
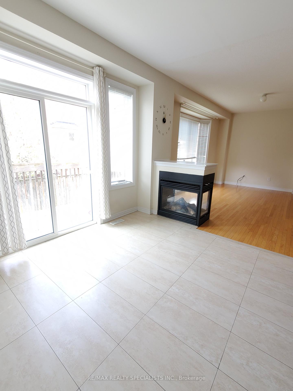
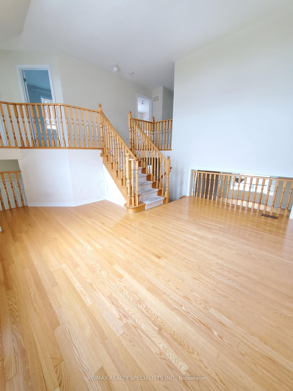
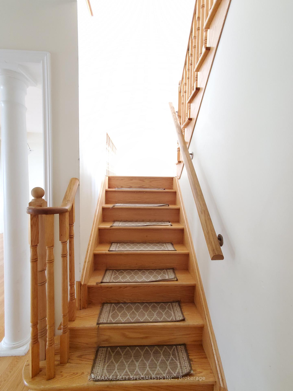
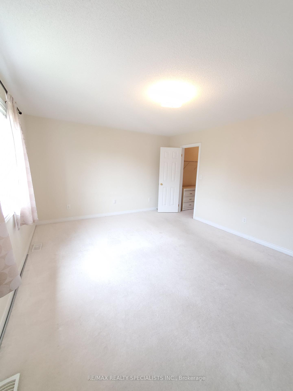
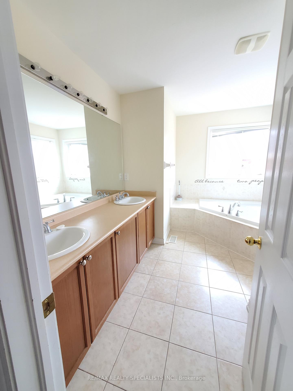
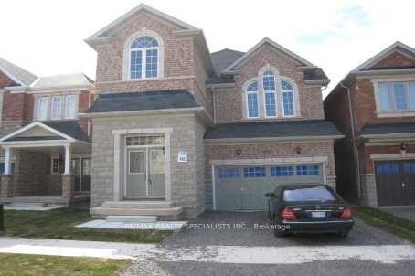
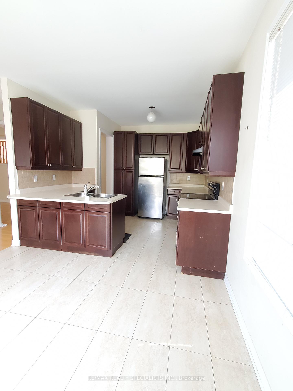
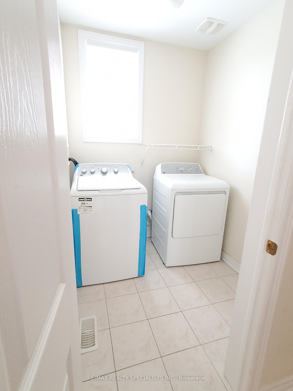
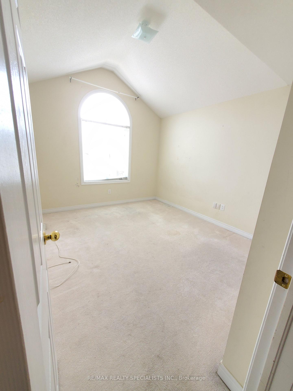
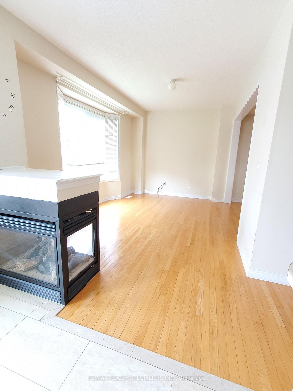
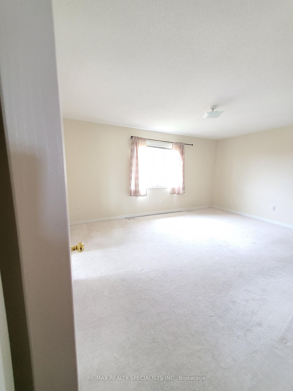
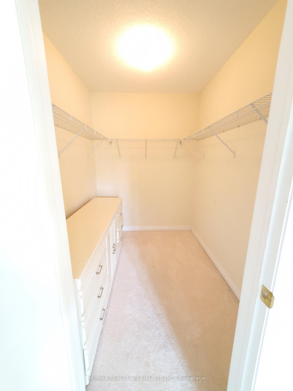
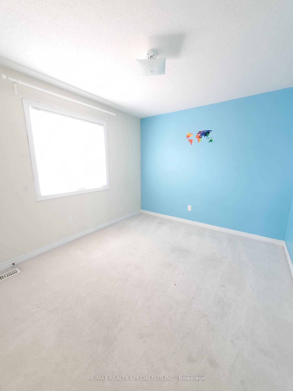
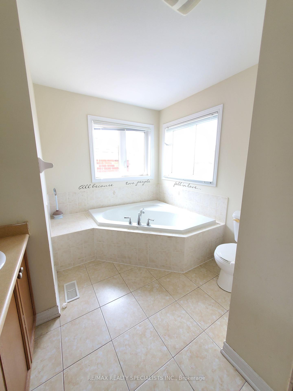
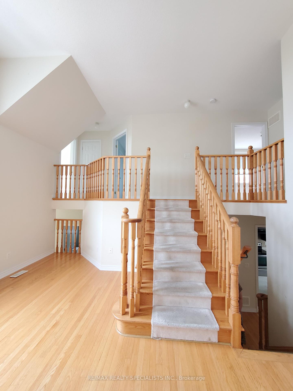
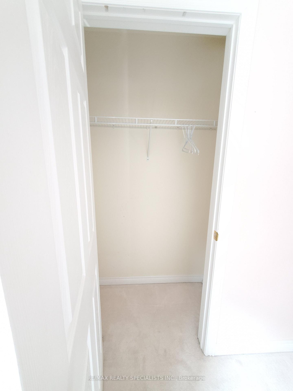
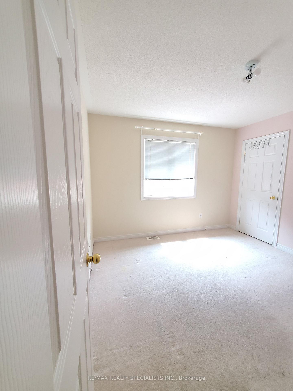
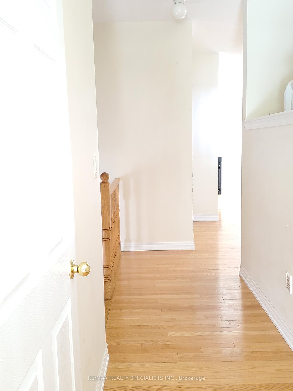
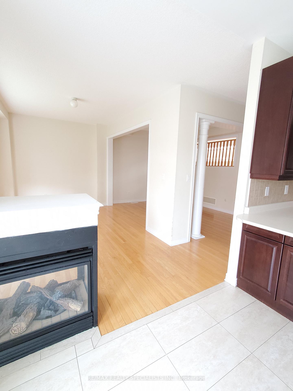
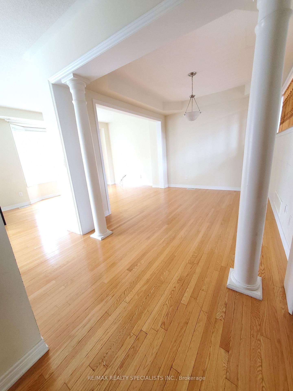
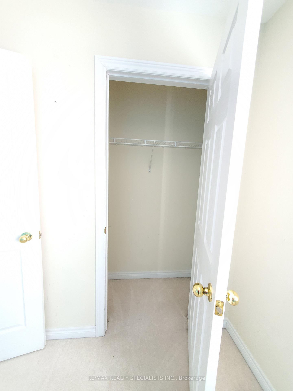
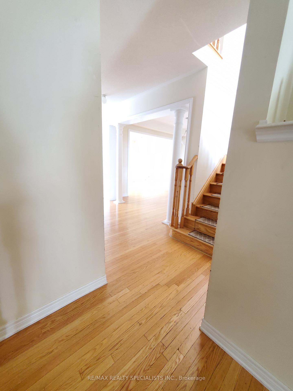
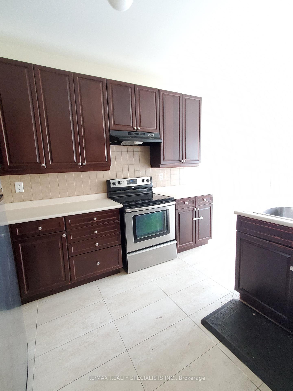
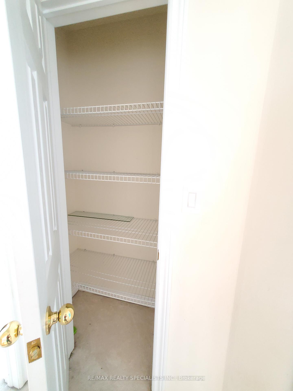
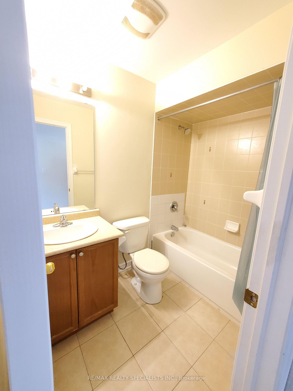
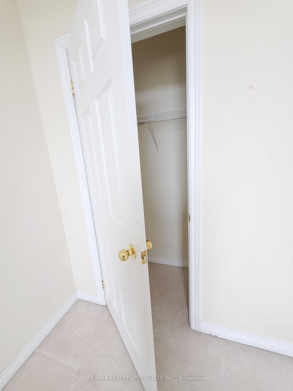






























| BEAUTIFUL HOME OFFERING 2570 SQ FT OF LUXURY LIVING SPACE, UPGRADES INCLUDE 9 FOOT BASEMENT CEILINGS, HARDWOOD FLOORS, BEAUTIFUL OPEN CONCEPT GREAT ROOM, UPGRADED KITCHEN WITH A NICE LAYOUT, MAIN LEVEL HAS 9 FT CEILINGS. THIS HOME IS LOADED WITH UPGRADES, THE MAIN FLOOR FAMILY ROOM HAS A FIREPLACE, AND THE MAIN LEVEL FEATURES HARDWOOD FLOORING. THE UPGRADED OAK HARDWOOD STAIRS LEAD TO AN UPPER WITH FOUR GENEROUS SIZED BEDROOMS. BRING YOUR FUSSIEST CLIENTS TO SEE THIS BEAUTIFUL HOUSE. |
| Price | $1,699,900 |
| Taxes: | $6090.00 |
| Occupancy: | Tenant |
| Address: | 4623 Simmons Road , Burlington, L7M 0J3, Halton |
| Lot Size: | 36.15 x 85.44 (Feet) |
| Directions/Cross Streets: | Simmons Road And Jenn Avenue |
| Rooms: | 7 |
| Bedrooms: | 4 |
| Bedrooms +: | 0 |
| Kitchens: | 1 |
| Family Room: | T |
| Basement: | Full |
| Level/Floor | Room | Length(ft) | Width(ft) | Descriptions | |
| Room 1 | Main | Kitchen | 8.86 | 11.15 | |
| Room 2 | Main | Kitchen | 8.86 | 11.15 | |
| Room 3 | Main | Living Ro | 16.89 | 11.15 | |
| Room 4 | Main | Dining Ro | 11.81 | 11.15 | |
| Room 5 | Second | Primary B | 15.09 | 12.79 | |
| Room 6 | Second | Bedroom 2 | 10.5 | 12.6 | |
| Room 7 | Second | Bedroom 3 | 9.97 | 11.58 | |
| Room 8 | Second | Bedroom 4 | 11.09 | 11.58 |
| Washroom Type | No. of Pieces | Level |
| Washroom Type 1 | 2 | Main |
| Washroom Type 2 | 3 | 2nd |
| Washroom Type 3 | 2 | Main |
| Washroom Type 4 | 3 | Second |
| Washroom Type 5 | 0 | |
| Washroom Type 6 | 0 | |
| Washroom Type 7 | 0 | |
| Washroom Type 8 | 2 | Main |
| Washroom Type 9 | 3 | Second |
| Washroom Type 10 | 0 | |
| Washroom Type 11 | 0 | |
| Washroom Type 12 | 0 | |
| Washroom Type 13 | 2 | Main |
| Washroom Type 14 | 3 | Second |
| Washroom Type 15 | 0 | |
| Washroom Type 16 | 0 | |
| Washroom Type 17 | 0 |
| Total Area: | 0.00 |
| Property Type: | Detached |
| Style: | 2-Storey |
| Exterior: | Brick, Stone |
| Garage Type: | Attached |
| (Parking/)Drive: | Private |
| Drive Parking Spaces: | 2 |
| Park #1 | |
| Parking Type: | Private |
| Park #2 | |
| Parking Type: | Private |
| Pool: | None |
| Approximatly Square Footage: | 2500-3000 |
| Property Features: | Rec./Commun., Park, Rec Centre |
| CAC Included: | N |
| Water Included: | N |
| Cabel TV Included: | N |
| Common Elements Included: | N |
| Heat Included: | N |
| Parking Included: | N |
| Condo Tax Included: | N |
| Building Insurance Included: | N |
| Fireplace/Stove: | N |
| Heat Source: | Gas |
| Heat Type: | Forced Air |
| Central Air Conditioning: | Central Air |
| Central Vac: | N |
| Laundry Level: | Syste |
| Ensuite Laundry: | F |
| Sewers: | Sewer |
$
%
Years
This calculator is for demonstration purposes only. Always consult a professional
financial advisor before making personal financial decisions.
| Although the information displayed is believed to be accurate, no warranties or representations are made of any kind. |
| RE/MAX REALTY SPECIALISTS INC. |
- Listing -1 of 0
|
|

Gaurang Shah
Licenced Realtor
Dir:
416-841-0587
Bus:
905-458-7979
Fax:
905-458-1220
| Book Showing | Email a Friend |
Jump To:
At a Glance:
| Type: | Freehold - Detached |
| Area: | Halton |
| Municipality: | Burlington |
| Neighbourhood: | Alton |
| Style: | 2-Storey |
| Lot Size: | 36.15 x 85.44(Feet) |
| Approximate Age: | |
| Tax: | $6,090 |
| Maintenance Fee: | $0 |
| Beds: | 4 |
| Baths: | 3 |
| Garage: | 0 |
| Fireplace: | N |
| Air Conditioning: | |
| Pool: | None |
Locatin Map:
Payment Calculator:

Listing added to your favorite list
Looking for resale homes?

By agreeing to Terms of Use, you will have ability to search up to 310222 listings and access to richer information than found on REALTOR.ca through my website.


