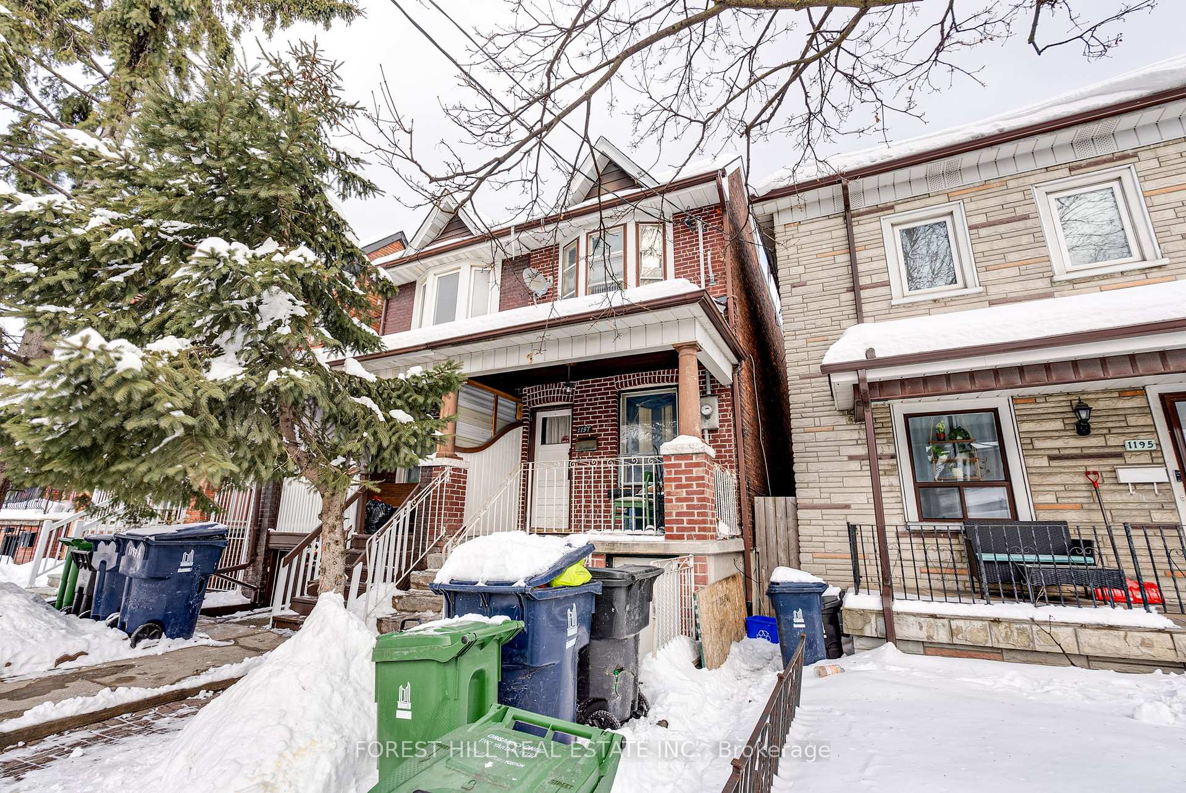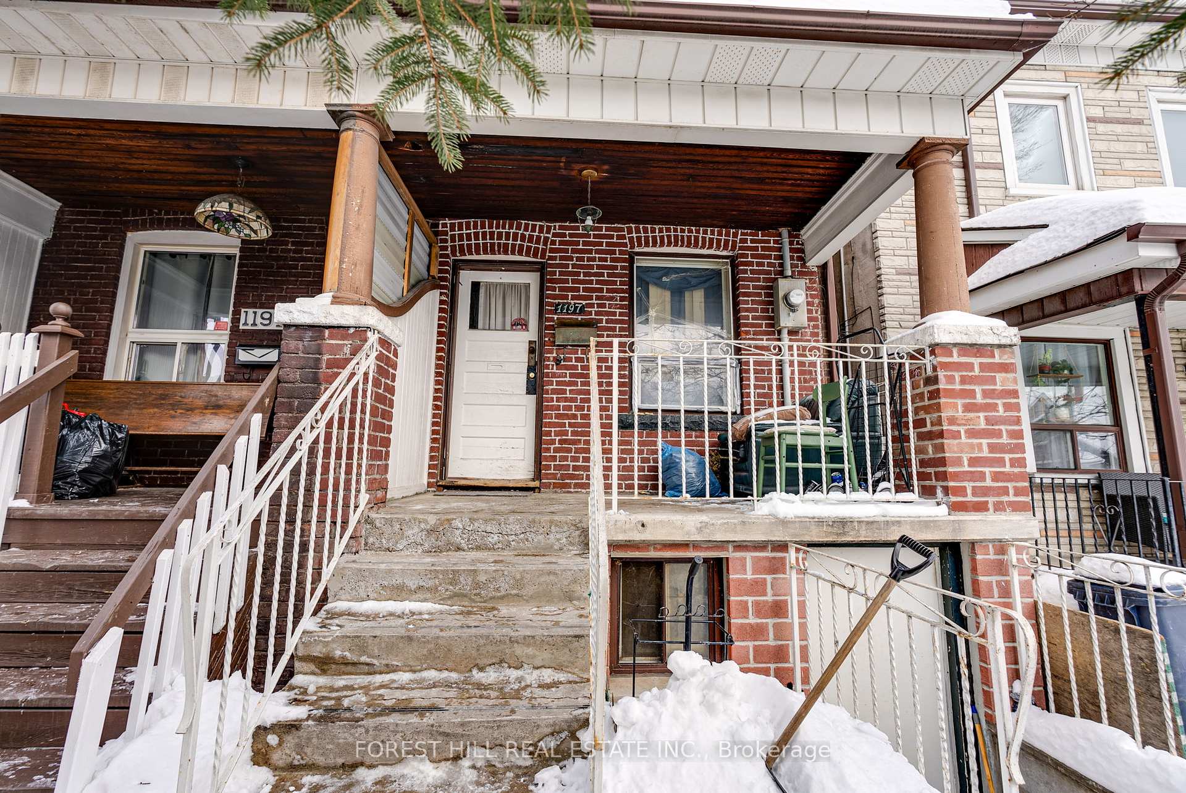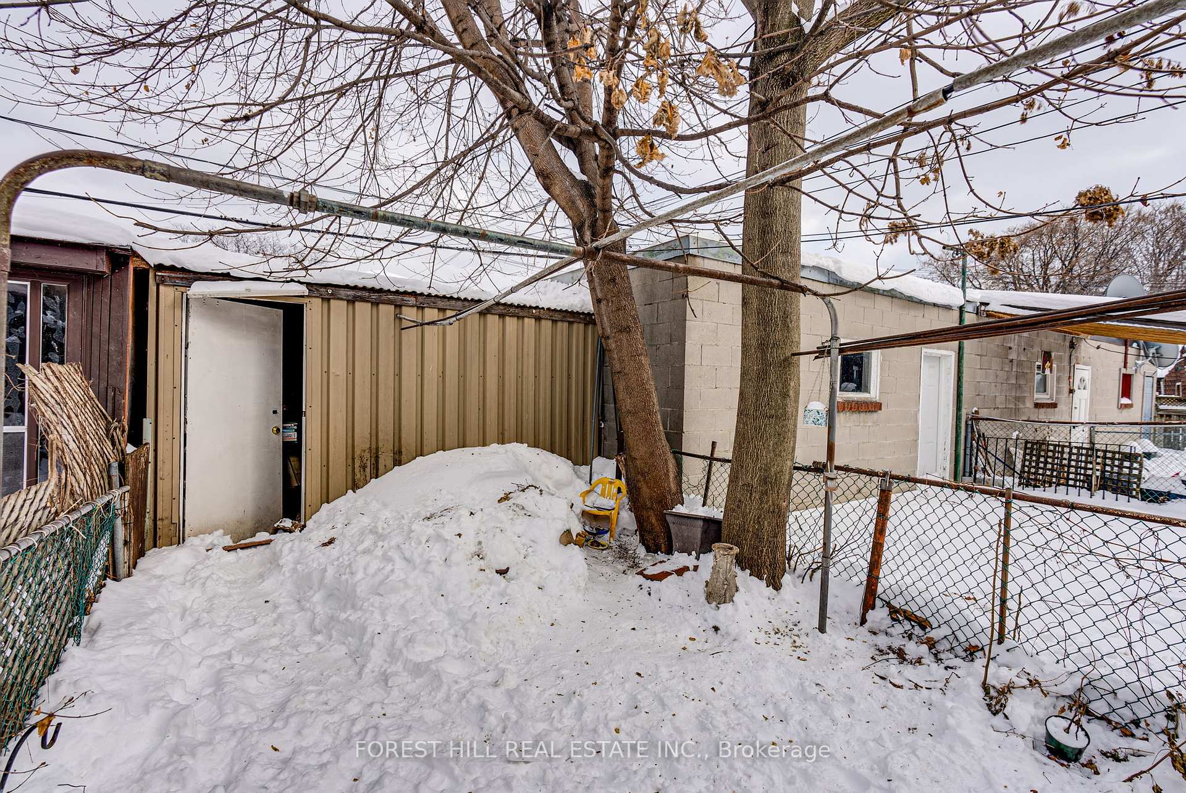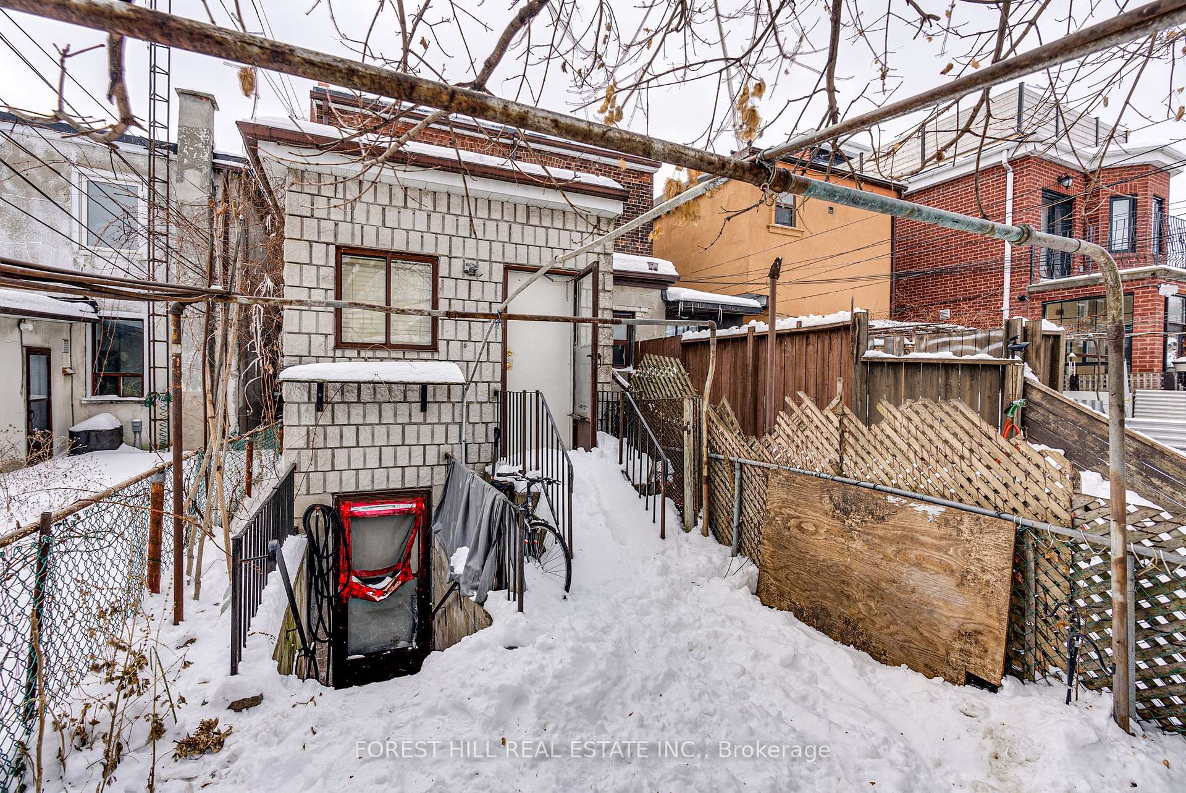$1,190,000
Available - For Sale
Listing ID: C12013191
1197 Dovercourt Road , Toronto, M6H 2Y1, Toronto








| Welcome to 1197 Dovercourt Rd. This 3+1 bedroom semi-detached home is located in one of Toronto's most desirable neighborhoods! This rare & unique property offers 3 kitchens, 3 bathrooms, 200Amp panel and a detached garage with convenient laneway access. This home is perfect for multi-generational living with incredible potential for investors, renovators, or families looking to create their dream home that is close proximity to Wychwood Barns and a short walk to Geary Ave, featuring some of the best restaurants and bars such as Baldassarre, Jenn Agg's new venture General Public, Paradise Grape Vine, North of Brooklyn, and many more! |
| Price | $1,190,000 |
| Taxes: | $4134.37 |
| Assessment Year: | 2024 |
| Occupancy: | Tenant |
| Address: | 1197 Dovercourt Road , Toronto, M6H 2Y1, Toronto |
| Lot Size: | 12.50 x 125.00 (Feet) |
| Directions/Cross Streets: | Dovercourt & Davenport |
| Rooms: | 7 |
| Rooms +: | 2 |
| Bedrooms: | 3 |
| Bedrooms +: | 1 |
| Kitchens: | 3 |
| Family Room: | F |
| Basement: | Finished |
| Level/Floor | Room | Length(ft) | Width(ft) | Descriptions | |
| Room 1 | Main | Living Ro | 11.51 | 7.68 | Hardwood Floor |
| Room 2 | Main | Dining Ro | 11.71 | 11.35 | Hardwood Floor |
| Room 3 | Main | Kitchen | 13.51 | 8.99 | Eat-in Kitchen |
| Room 4 | Main | Bedroom | 6.3 | 6.04 | Large Window |
| Room 5 | Second | Primary B | 13.38 | 11.18 | Hardwood Floor, Closet, Window |
| Room 6 | Second | Bedroom 2 | 11.97 | 8.23 | Hardwood Floor, Closet, Window |
| Room 7 | Second | Kitchen | 9.41 | 8.04 | Eat-in Kitchen, Window |
| Room 8 | Lower | Recreatio | 10.4 | 10.23 | Tile Floor |
| Room 9 | Lower | Kitchen | 10.23 | 10.1 | Eat-in Kitchen |
| Washroom Type | No. of Pieces | Level |
| Washroom Type 1 | 3 | Main |
| Washroom Type 2 | 3 | 2nd |
| Washroom Type 3 | 3 | Bsmt |
| Washroom Type 4 | 3 | Main |
| Washroom Type 5 | 3 | Second |
| Washroom Type 6 | 3 | Basement |
| Washroom Type 7 | 0 | |
| Washroom Type 8 | 0 |
| Total Area: | 0.00 |
| Property Type: | Semi-Detached |
| Style: | 2-Storey |
| Exterior: | Brick |
| Garage Type: | Detached |
| (Parking/)Drive: | Lane |
| Drive Parking Spaces: | 0 |
| Park #1 | |
| Parking Type: | Lane |
| Park #2 | |
| Parking Type: | Lane |
| Pool: | None |
| CAC Included: | N |
| Water Included: | N |
| Cabel TV Included: | N |
| Common Elements Included: | N |
| Heat Included: | N |
| Parking Included: | N |
| Condo Tax Included: | N |
| Building Insurance Included: | N |
| Fireplace/Stove: | N |
| Heat Source: | Electric |
| Heat Type: | Forced Air |
| Central Air Conditioning: | None |
| Central Vac: | N |
| Laundry Level: | Syste |
| Ensuite Laundry: | F |
| Sewers: | Sewer |
| Utilities-Cable: | Y |
| Utilities-Hydro: | Y |
$
%
Years
This calculator is for demonstration purposes only. Always consult a professional
financial advisor before making personal financial decisions.
| Although the information displayed is believed to be accurate, no warranties or representations are made of any kind. |
| FOREST HILL REAL ESTATE INC. |
- Listing -1 of 0
|
|

Gaurang Shah
Licenced Realtor
Dir:
416-841-0587
Bus:
905-458-7979
Fax:
905-458-1220
| Book Showing | Email a Friend |
Jump To:
At a Glance:
| Type: | Freehold - Semi-Detached |
| Area: | Toronto |
| Municipality: | Toronto C02 |
| Neighbourhood: | Wychwood |
| Style: | 2-Storey |
| Lot Size: | 12.50 x 125.00(Feet) |
| Approximate Age: | |
| Tax: | $4,134.37 |
| Maintenance Fee: | $0 |
| Beds: | 3+1 |
| Baths: | 6 |
| Garage: | 0 |
| Fireplace: | N |
| Air Conditioning: | |
| Pool: | None |
Locatin Map:
Payment Calculator:

Listing added to your favorite list
Looking for resale homes?

By agreeing to Terms of Use, you will have ability to search up to 310222 listings and access to richer information than found on REALTOR.ca through my website.


