$724,900
Available - For Sale
Listing ID: S12017546
84 Wesley Aven , Wasaga Beach, L9Z 0B9, Simcoe
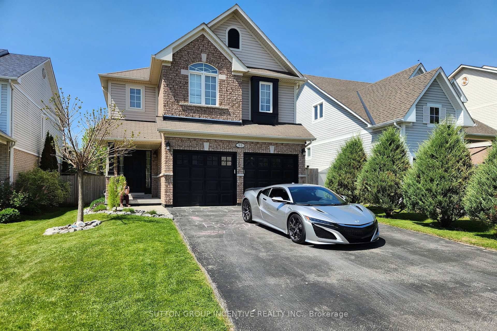
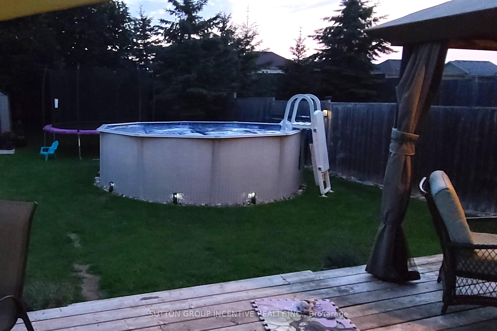
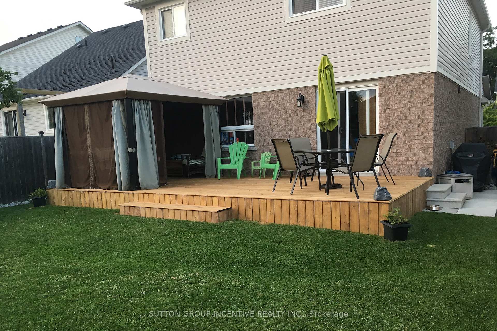
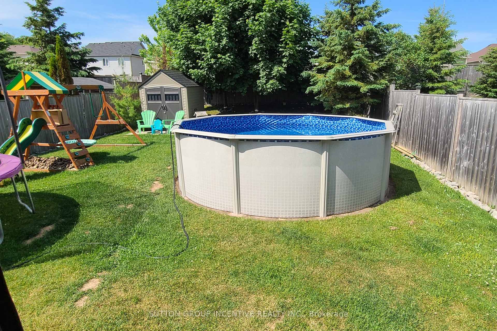
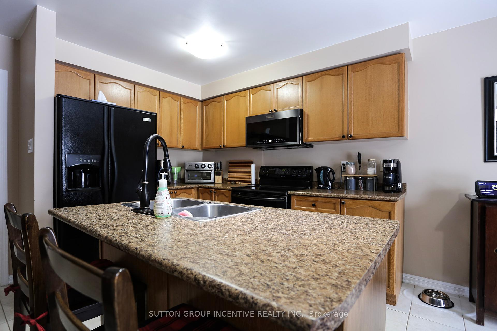
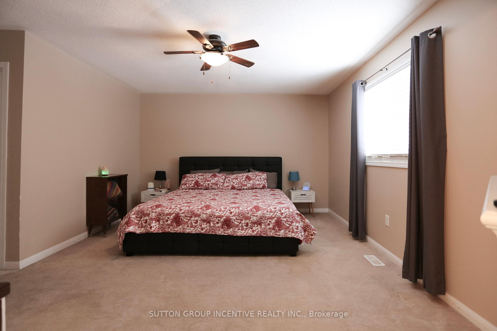
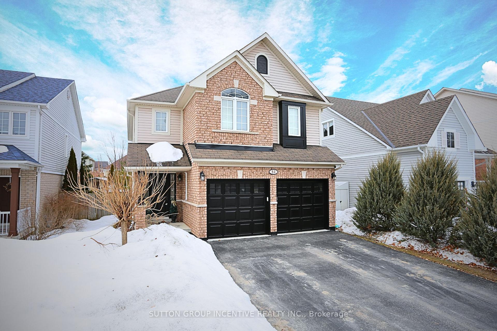
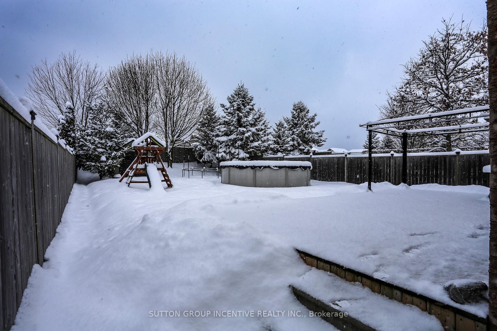
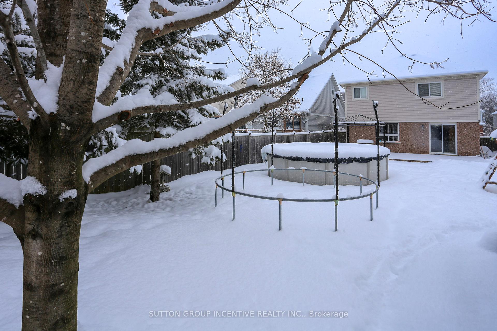
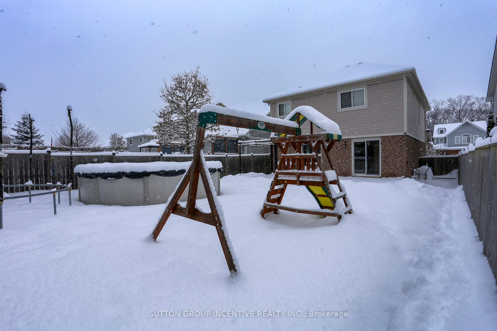
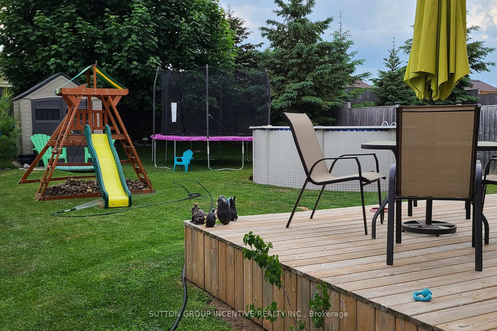
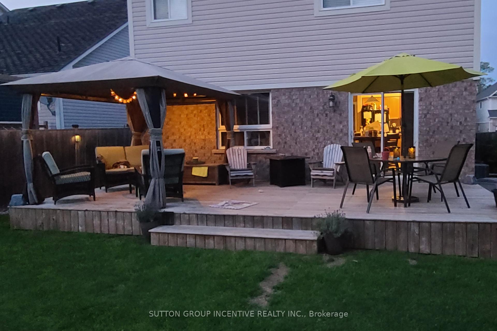
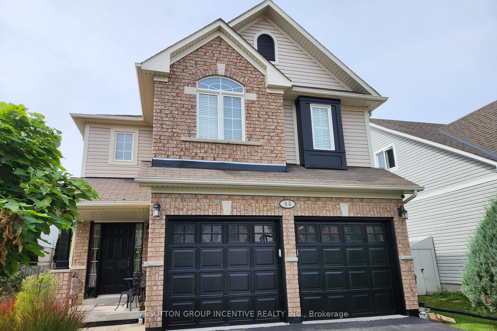
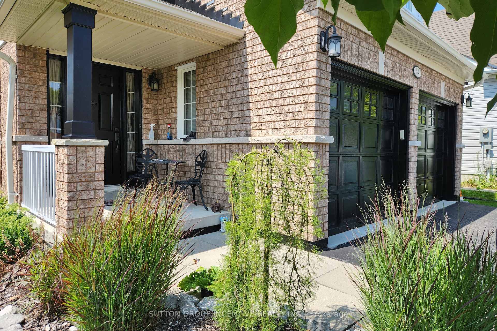
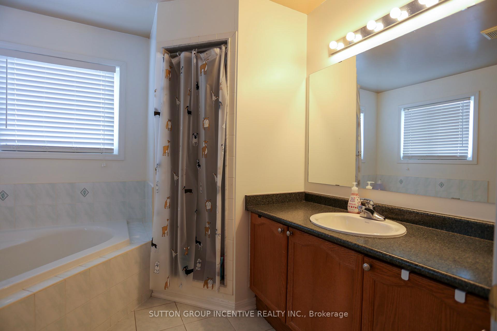
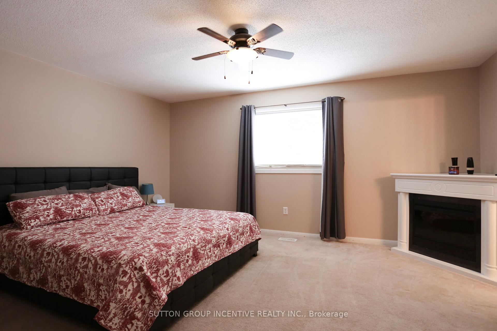
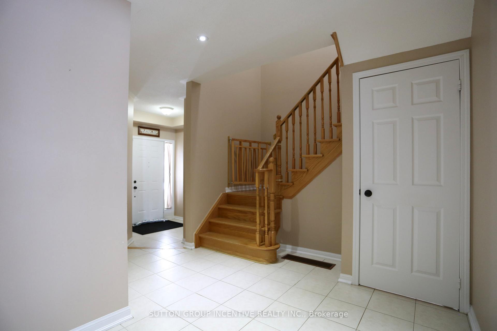
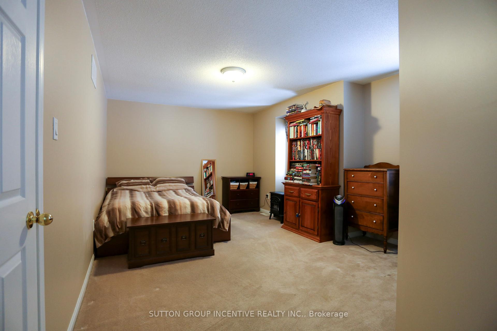

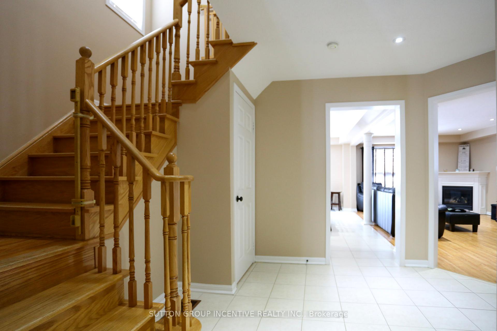
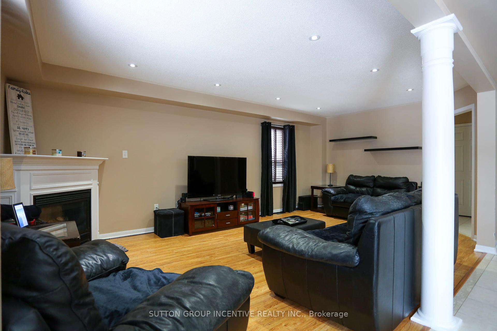
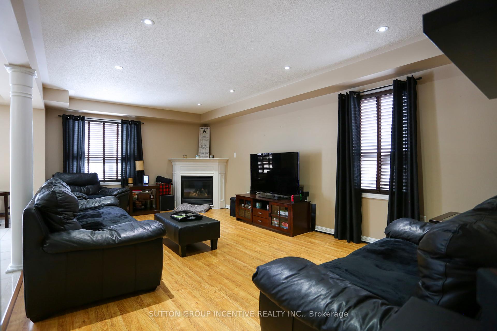






















| Charming Family Home in a Prime Location, Walking Distance to Everything! Welcome to this spacious 4-bedroom, 2-storey family home, nestled in a sought-after, well-established neighbourhood known for its pride of ownership. Offering the perfect blend of comfort and convenience, this home is just a short walk to the beach, stores, restaurants, bars, schools, parks, walking trails, a golf course, go-karts, an arena, a library, and both liquor and beer stores, an unbeatable location for any lifestyle! The main floor features a bright, inviting living area, a functional kitchen, and the bonus of main-floor laundry with inside access to the attached 2-car garage. Upstairs, you'll find generously sized bedrooms, ideal for families or hosting guests. Step outside to a large, fully fenced yard with mature trees, ensuring privacy and shade. The hard work has already been done, fencing, a deck, gardens, an above-ground pool, and a shed are all in place, making this an ideal outdoor retreat. This is no postage stamp-sized lot. There's plenty of space for kids, pets, and outdoor activities. The double-car driveway, with no sidewalk, provides ample parking for all your needs. The unfinished basement offers a blank canvas perfect for a playroom, home gym, or additional living space. |
| Price | $724,900 |
| Taxes: | $3745.00 |
| Occupancy by: | Owner |
| Address: | 84 Wesley Aven , Wasaga Beach, L9Z 0B9, Simcoe |
| Lot Size: | 40.46 x 145.77 (Feet) |
| Acreage: | < .50 |
| Directions/Cross Streets: | Golf Course Rd & River Rd |
| Rooms: | 6 |
| Bedrooms: | 4 |
| Bedrooms +: | 0 |
| Kitchens: | 1 |
| Family Room: | F |
| Basement: | Full, Unfinished |
| Level/Floor | Room | Length(ft) | Width(ft) | Descriptions | |
| Room 1 | Main | Kitchen | 11.74 | 18.01 | Eat-in Kitchen |
| Room 2 | Main | Family Ro | 12 | 20.73 | Fireplace |
| Room 3 | |||||
| Room 4 | Second | Primary B | 16.33 | 16.01 | 4 Pc Ensuite |
| Room 5 | Second | Bedroom 2 | 13.25 | 10.59 | |
| Room 6 | Second | Bedroom 3 | 13.25 | 12.07 | |
| Room 7 | Second | Bedroom 4 | 17.84 | 12.4 | Semi Ensuite |
| Washroom Type | No. of Pieces | Level |
| Washroom Type 1 | 4 | |
| Washroom Type 2 | 2 | |
| Washroom Type 3 | 4 | |
| Washroom Type 4 | 2 | |
| Washroom Type 5 | 0 | |
| Washroom Type 6 | 0 | |
| Washroom Type 7 | 0 |
| Total Area: | 0.00 |
| Property Type: | Detached |
| Style: | 2-Storey |
| Exterior: | Brick, Vinyl Siding |
| Garage Type: | Attached |
| (Parking/)Drive: | Private Do |
| Drive Parking Spaces: | 4 |
| Park #1 | |
| Parking Type: | Private Do |
| Park #2 | |
| Parking Type: | Private Do |
| Pool: | Above Gr |
| Approximatly Square Footage: | 2000-2500 |
| CAC Included: | N |
| Water Included: | N |
| Cabel TV Included: | N |
| Common Elements Included: | N |
| Heat Included: | N |
| Parking Included: | N |
| Condo Tax Included: | N |
| Building Insurance Included: | N |
| Fireplace/Stove: | Y |
| Heat Source: | Gas |
| Heat Type: | Forced Air |
| Central Air Conditioning: | Central Air |
| Central Vac: | N |
| Laundry Level: | Syste |
| Ensuite Laundry: | F |
| Sewers: | Sewer |
| Utilities-Cable: | Y |
| Utilities-Hydro: | Y |
$
%
Years
This calculator is for demonstration purposes only. Always consult a professional
financial advisor before making personal financial decisions.
| Although the information displayed is believed to be accurate, no warranties or representations are made of any kind. |
| SUTTON GROUP INCENTIVE REALTY INC. |
- Listing -1 of 0
|
|

Gaurang Shah
Licenced Realtor
Dir:
416-841-0587
Bus:
905-458-7979
Fax:
905-458-1220
| Book Showing | Email a Friend |
Jump To:
At a Glance:
| Type: | Freehold - Detached |
| Area: | Simcoe |
| Municipality: | Wasaga Beach |
| Neighbourhood: | Wasaga Beach |
| Style: | 2-Storey |
| Lot Size: | 40.46 x 145.77(Feet) |
| Approximate Age: | |
| Tax: | $3,745 |
| Maintenance Fee: | $0 |
| Beds: | 4 |
| Baths: | 3 |
| Garage: | 0 |
| Fireplace: | Y |
| Air Conditioning: | |
| Pool: | Above Gr |
Locatin Map:
Payment Calculator:

Listing added to your favorite list
Looking for resale homes?

By agreeing to Terms of Use, you will have ability to search up to 295822 listings and access to richer information than found on REALTOR.ca through my website.


