$899,900
Available - For Sale
Listing ID: W12019035
585 Laking Terr , Milton, L9T 9J2, Ontario
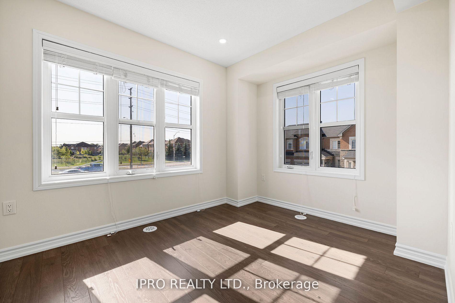
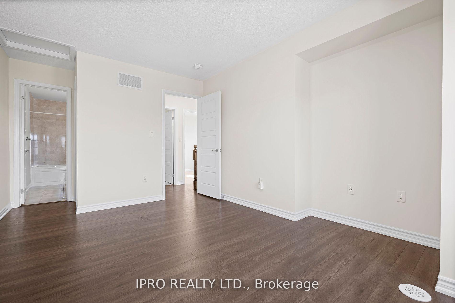
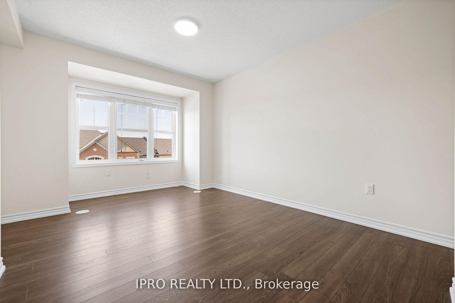

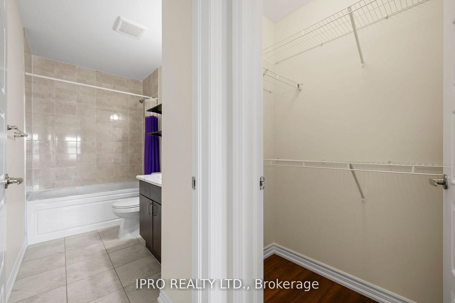
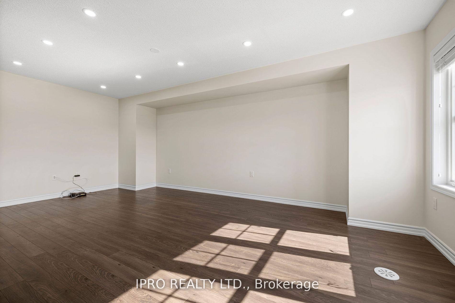
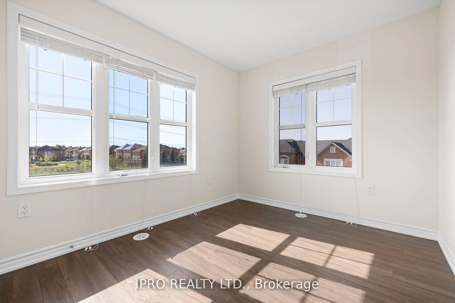
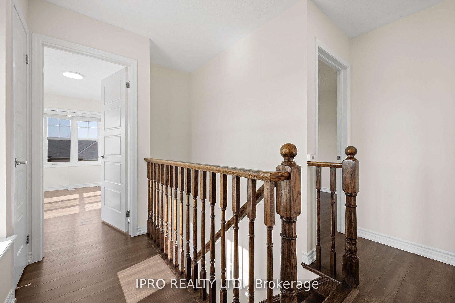
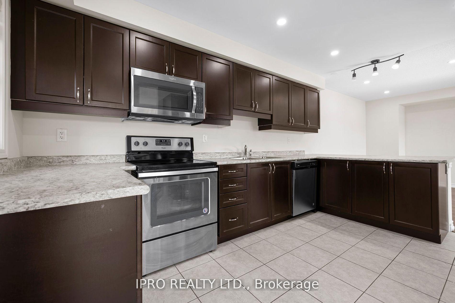
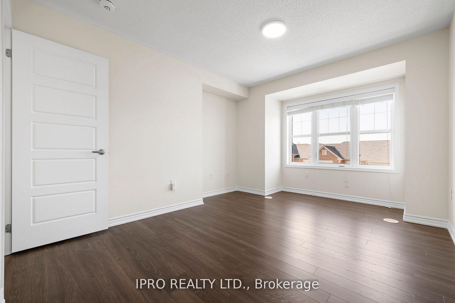
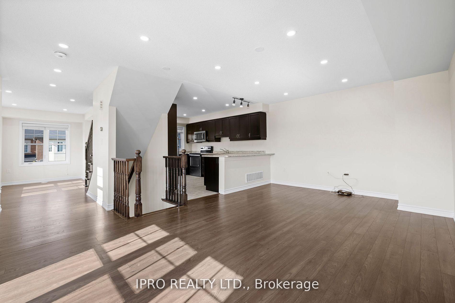
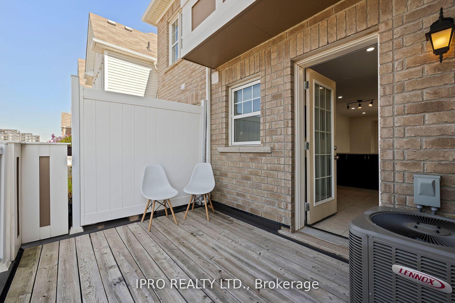
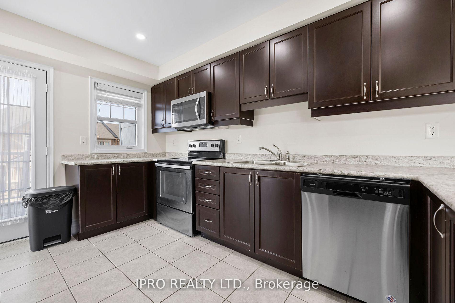
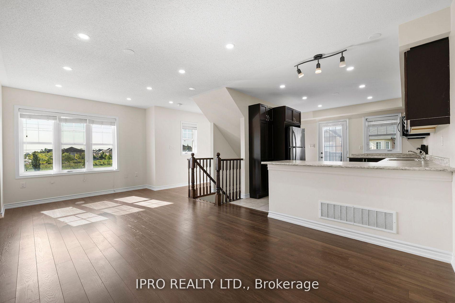
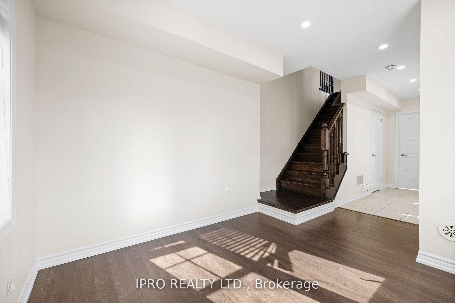
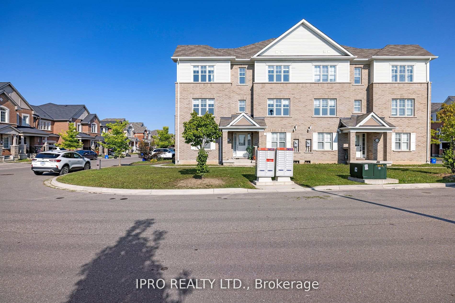
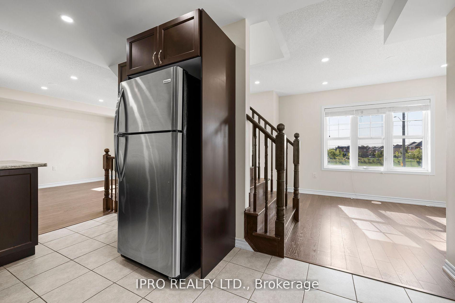
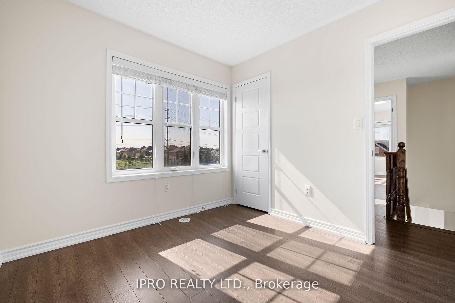
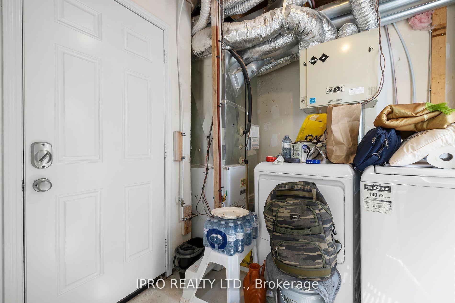

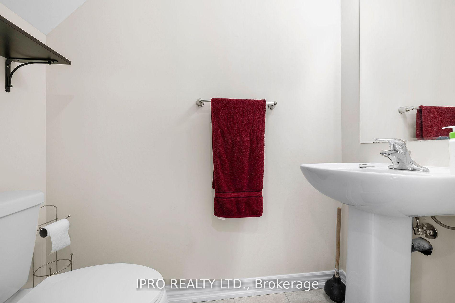
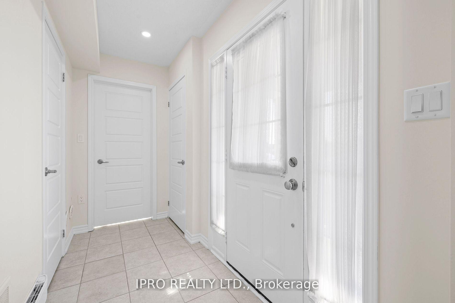
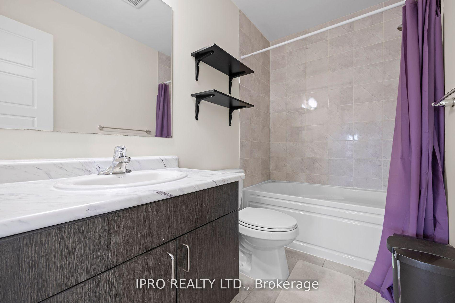
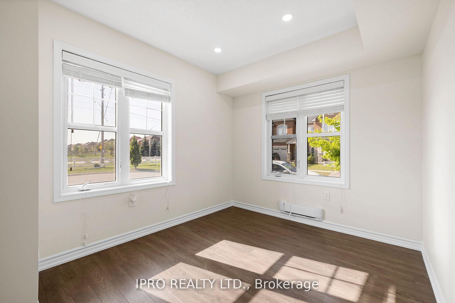


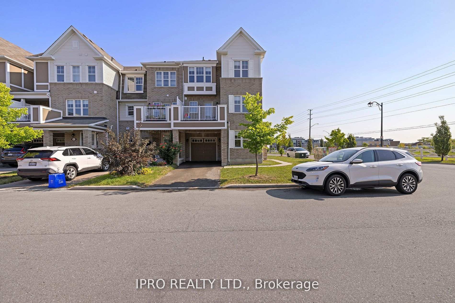
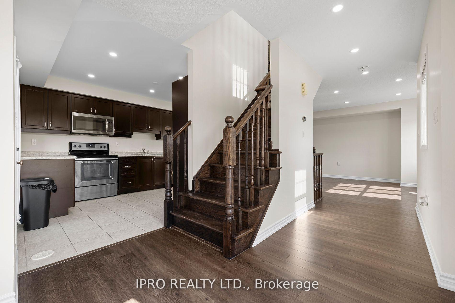
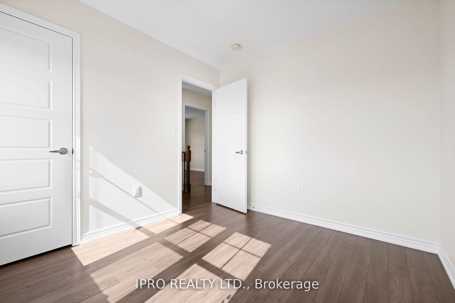
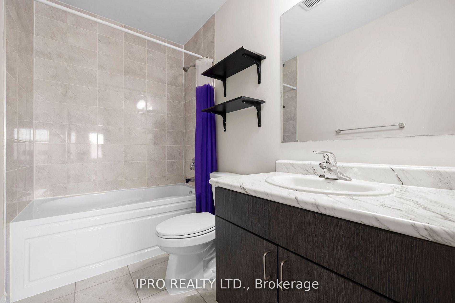






























| This beautiful corner unit Mattamy-built townhouse offers a freshly painted interior and an updated kitchen with a lot of natural light on all levels of the townhouse. In addition, it has an upgraded kitchen, newly installed pot lights with a dimmer. The spacious living room combined with an eat-in kitchen featuring built-in appliances, a separate dining area, and a generous patio with the modern look makes this home the most desirable and outstanding unit in the neighborhood. Primary bedroom has a walk-in closet along with a 3 piece ensuite. There are two additional bedrooms with built-in closets and an additional 3 piece washroom on the third floor. The property includes long driveway parking with direct access from the garage, has no sidewalk and a big front yard that is just a few steps away from Go Bus stop on Derry Road. OFFER ANY TIME |
| Price | $899,900 |
| Taxes: | $3381.00 |
| Assessment Year: | 2024 |
| Address: | 585 Laking Terr , Milton, L9T 9J2, Ontario |
| Lot Size: | 38.94 x 26.19 (Feet) |
| Directions/Cross Streets: | Derry Road / Miller Way |
| Rooms: | 8 |
| Bedrooms: | 3 |
| Bedrooms +: | |
| Kitchens: | 1 |
| Family Room: | Y |
| Basement: | None |
| Level/Floor | Room | Length(ft) | Width(ft) | Descriptions | |
| Room 1 | Ground | Foyer | |||
| Room 2 | Ground | Sitting | 8.79 | 12.07 | |
| Room 3 | Ground | Laundry | 9.51 | 7.87 | |
| Room 4 | Ground | Bathroom | 6.23 | 5.9 | 2 Pc Bath |
| Room 5 | 2nd | Living | 20.01 | 11.15 | |
| Room 6 | 2nd | Dining | 9.84 | 14.6 | |
| Room 7 | 2nd | Kitchen | 9.84 | 14.6 | |
| Room 8 | 3rd | Prim Bdrm | 8.53 | 12.63 | 3 Pc Ensuite, W/I Closet |
| Room 9 | 3rd | 2nd Br | 10.96 | 17.55 | Closet |
| Room 10 | 3rd | 3rd Br | 8.69 | 12.86 | Closet |
| Room 11 | 3rd | Bathroom | 4.76 | 10.5 | |
| Room 12 | 3rd | Bathroom | 9.25 | 8.92 |
| Washroom Type | No. of Pieces | Level |
| Washroom Type 1 | 4 | 3rd |
| Washroom Type 2 | 4 | 3rd |
| Washroom Type 3 | 2 | Ground |
| Approximatly Age: | 6-15 |
| Property Type: | Att/Row/Twnhouse |
| Style: | 3-Storey |
| Exterior: | Brick |
| Garage Type: | Attached |
| (Parking/)Drive: | Private |
| Drive Parking Spaces: | 1 |
| Pool: | None |
| Approximatly Age: | 6-15 |
| Property Features: | Public Trans, Rec Centre |
| Fireplace/Stove: | N |
| Heat Source: | Gas |
| Heat Type: | Forced Air |
| Central Air Conditioning: | Central Air |
| Central Vac: | N |
| Laundry Level: | Lower |
| Sewers: | Sewers |
| Water: | Municipal |
| Utilities-Cable: | A |
| Utilities-Hydro: | Y |
| Utilities-Gas: | Y |
| Utilities-Telephone: | A |
$
%
Years
This calculator is for demonstration purposes only. Always consult a professional
financial advisor before making personal financial decisions.
| Although the information displayed is believed to be accurate, no warranties or representations are made of any kind. |
| IPRO REALTY LTD. |
- Listing -1 of 0
|
|

Gaurang Shah
Licenced Realtor
Dir:
416-841-0587
Bus:
905-458-7979
Fax:
905-458-1220
| Book Showing | Email a Friend |
Jump To:
At a Glance:
| Type: | Freehold - Att/Row/Twnhouse |
| Area: | Halton |
| Municipality: | Milton |
| Neighbourhood: | 1027 - CL Clarke |
| Style: | 3-Storey |
| Lot Size: | 38.94 x 26.19(Feet) |
| Approximate Age: | 6-15 |
| Tax: | $3,381 |
| Maintenance Fee: | $0 |
| Beds: | 3 |
| Baths: | 3 |
| Garage: | 0 |
| Fireplace: | N |
| Air Conditioning: | |
| Pool: | None |
Locatin Map:
Payment Calculator:

Listing added to your favorite list
Looking for resale homes?

By agreeing to Terms of Use, you will have ability to search up to 310222 listings and access to richer information than found on REALTOR.ca through my website.


