$798,800
Available - For Sale
Listing ID: E11970159
758 Heathrow Path , Oshawa, L1K 3G4, Ontario
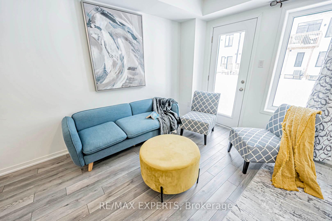
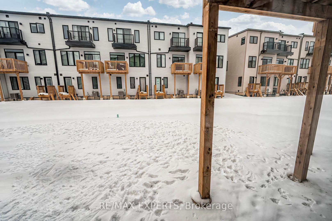
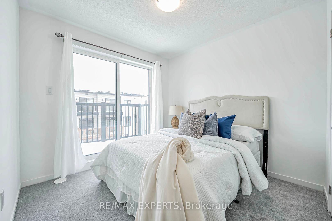
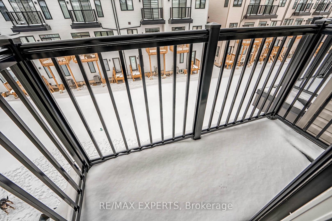
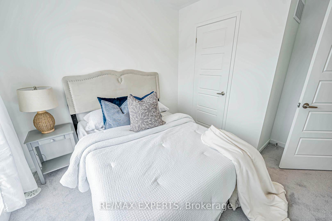
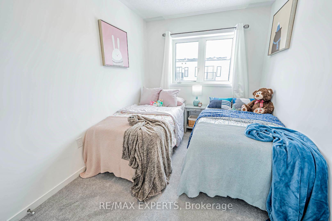
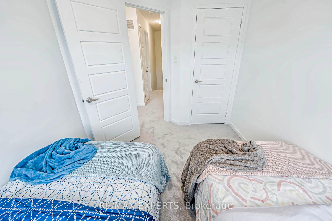
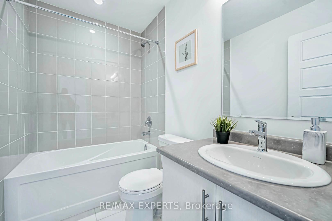
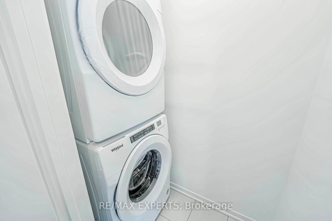
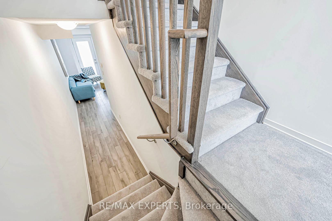
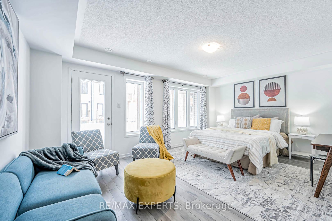
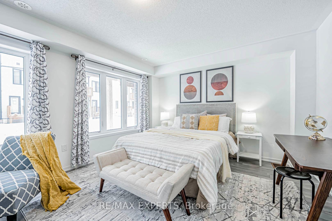
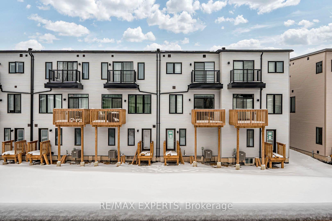
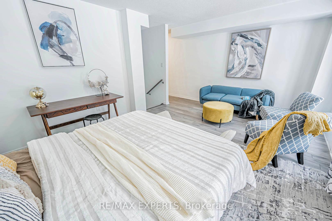
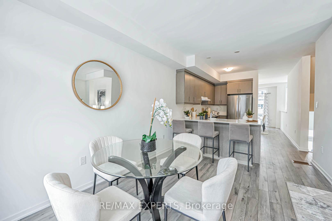
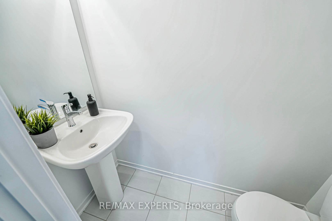
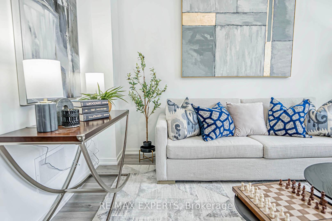
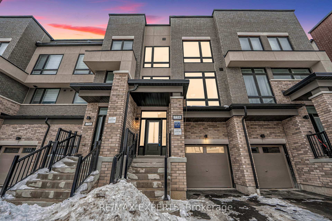
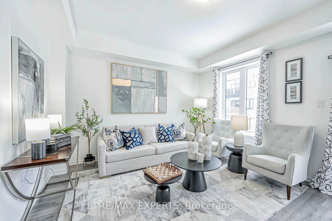
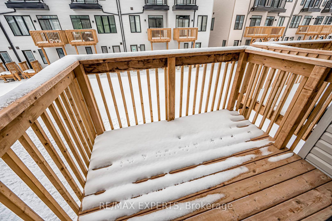
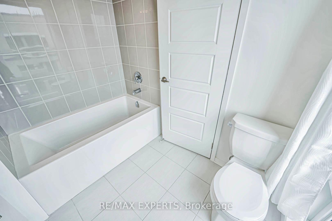
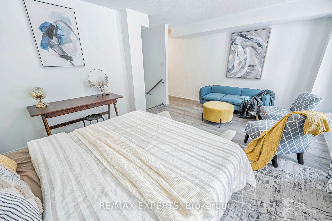
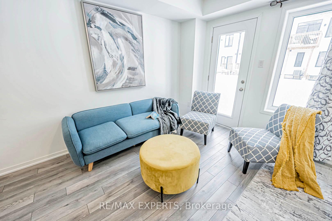
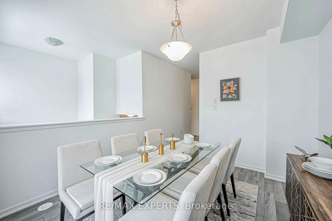
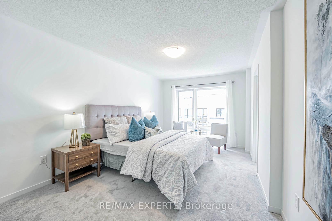
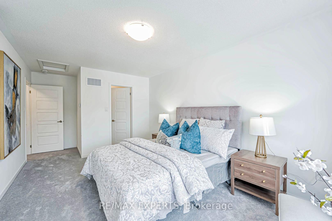
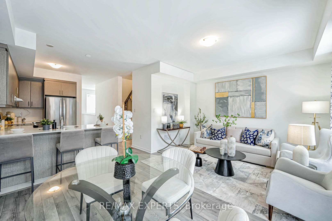
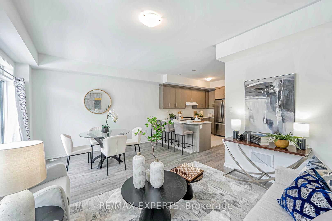
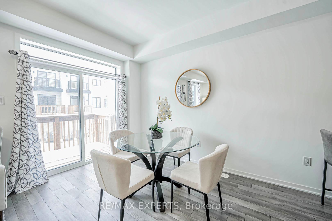
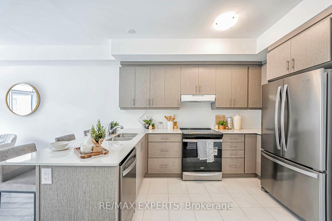
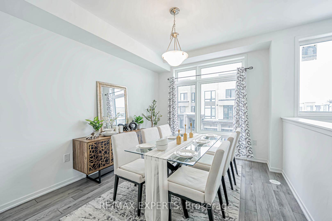
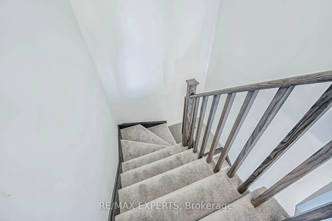
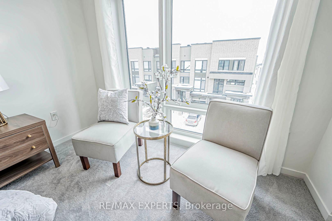
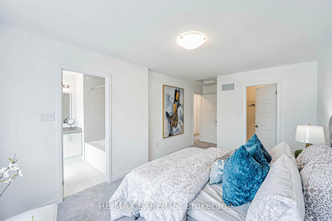
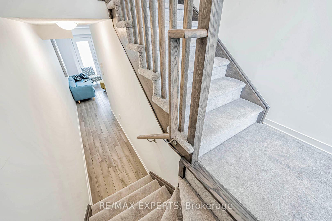
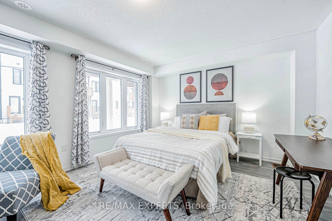
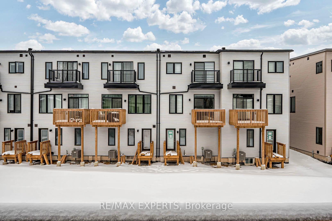
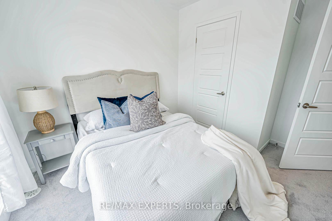
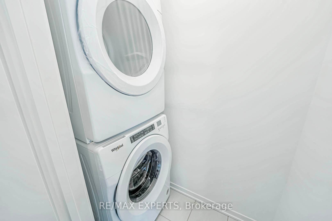
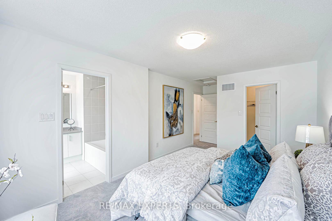
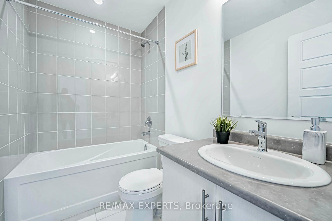
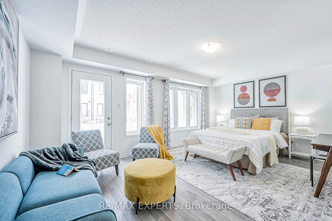
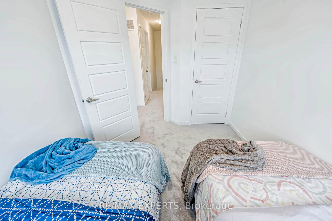
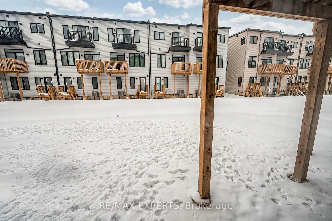
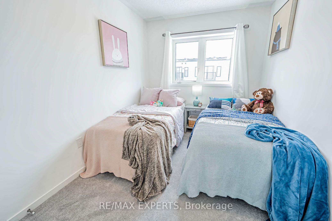













































| Welcome To 758 Heathrow Path! This Newly Built Lavender 1730 Sq. Ft. Executive Townhouse By Stafford Homes Is Nestled In A Quiet Enclave Surrounded By Greenspace In The Heart of North Oshawa's Family-Friendly Greenhill Community. This Beautiful Home Features Numerous Upgrades And A Stunning Open-Concept Design. The Spacious Main Floor Boasts 9' ceilings, Laminate Flooring,-And A Bright, well Equipped Kitchen with A Cyclone chimney Style Hood Fan, Stainless Steel Appliances, An Upgraded Pantry Cabinet, And An Extended Breakfast Bar. A Wooden Deck off The Great Room Overlooks The Backyard, Providing A Perfect Outdoor Retreat. The Primary Bedroom offers A 4-Piece Ensuite And A Walk-In Closet, while The Clean Canvas Basement Awaits Your Custom Design. Located In A Prime North Oshawa Neighborhood, This Home Is Close To All Amenities, Including Shopping, Dining, Schools, Parks, And Greenspace, With Easy Access To Highway 407 And Durham Transit. A Must-See Home That Perfectly Blends Luxury, Comfort, And Modern Upgrades. |
| Price | $798,800 |
| Taxes: | $3293.01 |
| Address: | 758 Heathrow Path , Oshawa, L1K 3G4, Ontario |
| Lot Size: | 18.39 x 93.67 (Feet) |
| Directions/Cross Streets: | Colin Rd/Wilson Rd |
| Rooms: | 7 |
| Bedrooms: | 4 |
| Bedrooms +: | |
| Kitchens: | 1 |
| Family Room: | Y |
| Basement: | Unfinished |
| Level/Floor | Room | Length(ft) | Width(ft) | Descriptions | |
| Room 1 | Main | Great Rm | 17.38 | 14.01 | Laminate |
| Room 2 | Main | Dining | 10.17 | 12.6 | Laminate |
| Room 3 | Main | Kitchen | 6.07 | 12.17 | Laminate |
| Room 4 | Main | Prim Bdrm | 10.36 | 15.97 | Laminate |
| Room 5 | Upper | 2nd Br | 7.97 | 10.99 | Broadloom |
| Room 6 | Upper | 3rd Br | 8.99 | 9.38 | Broadloom |
| Room 7 | Lower | 4th Br | 17.38 | 12.5 | Laminate |
| Washroom Type | No. of Pieces | Level |
| Washroom Type 1 | 2 | Main |
| Washroom Type 2 | 4 | Upper |
| Washroom Type 3 | 4 | Upper |
| Approximatly Age: | New |
| Property Type: | Att/Row/Twnhouse |
| Style: | 3-Storey |
| Exterior: | Brick |
| Garage Type: | Attached |
| (Parking/)Drive: | Private |
| Drive Parking Spaces: | 1 |
| Pool: | None |
| Approximatly Age: | New |
| Approximatly Square Footage: | 1500-2000 |
| Fireplace/Stove: | N |
| Heat Source: | Other |
| Heat Type: | Forced Air |
| Central Air Conditioning: | Central Air |
| Central Vac: | N |
| Sewers: | Sewers |
| Water: | Municipal |
$
%
Years
This calculator is for demonstration purposes only. Always consult a professional
financial advisor before making personal financial decisions.
| Although the information displayed is believed to be accurate, no warranties or representations are made of any kind. |
| RE/MAX EXPERTS |
- Listing -1 of 0
|
|

Gaurang Shah
Licenced Realtor
Dir:
416-841-0587
Bus:
905-458-7979
Fax:
905-458-1220
| Virtual Tour | Book Showing | Email a Friend |
Jump To:
At a Glance:
| Type: | Freehold - Att/Row/Twnhouse |
| Area: | Durham |
| Municipality: | Oshawa |
| Neighbourhood: | Samac |
| Style: | 3-Storey |
| Lot Size: | 18.39 x 93.67(Feet) |
| Approximate Age: | New |
| Tax: | $3,293.01 |
| Maintenance Fee: | $0 |
| Beds: | 4 |
| Baths: | 3 |
| Garage: | 0 |
| Fireplace: | N |
| Air Conditioning: | |
| Pool: | None |
Locatin Map:
Payment Calculator:

Listing added to your favorite list
Looking for resale homes?

By agreeing to Terms of Use, you will have ability to search up to 291004 listings and access to richer information than found on REALTOR.ca through my website.


