$1,449,999
Available - For Sale
Listing ID: W11993317
1641 Allan Cres Cres , Milton, L9T 5Z7, Halton
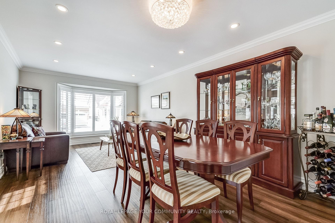
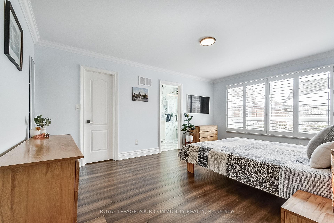
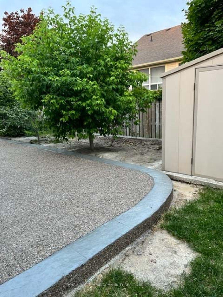
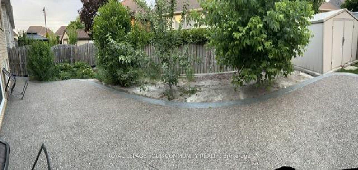
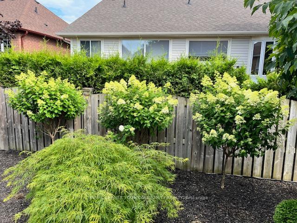
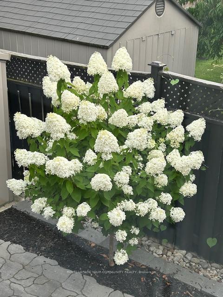
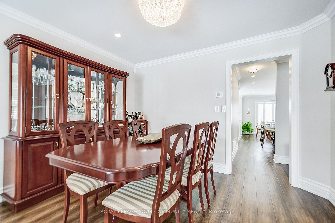
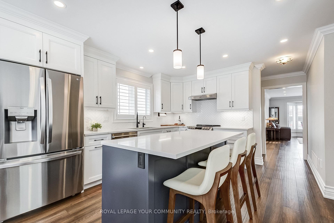
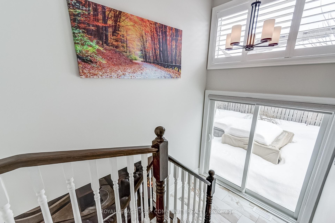

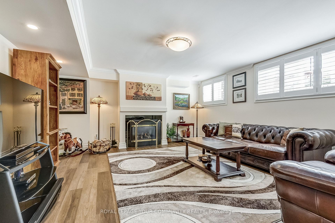
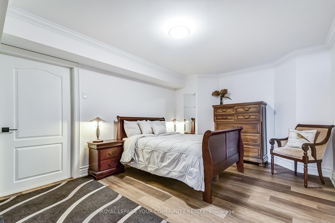
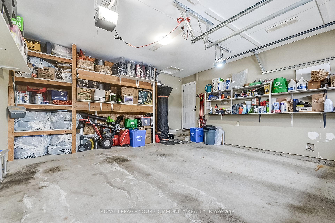
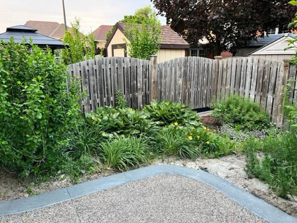
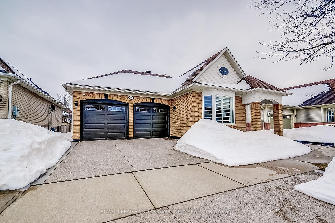
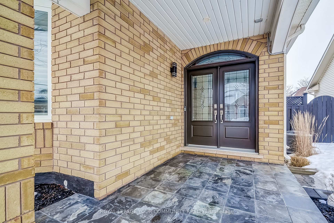
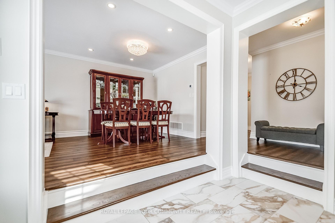
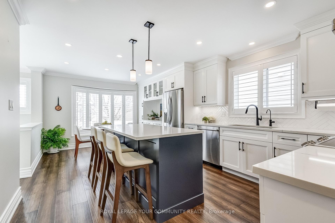
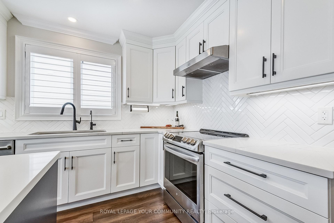
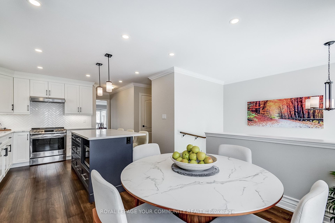
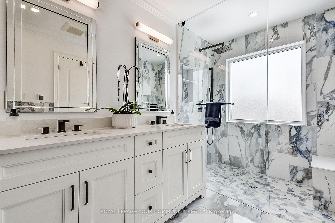
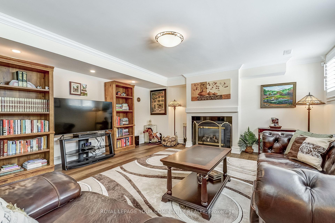
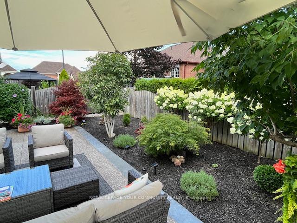
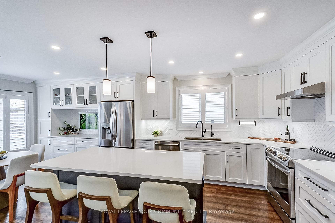
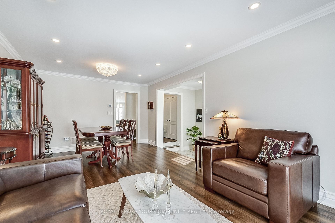
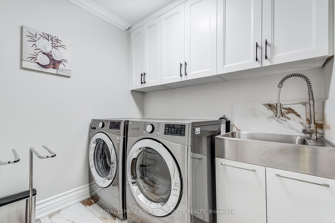
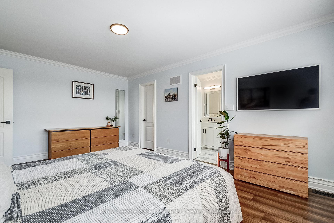
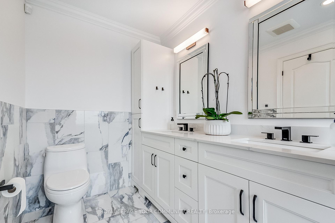
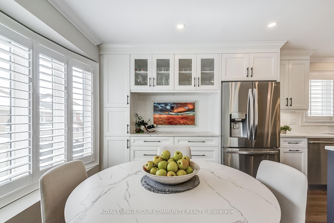
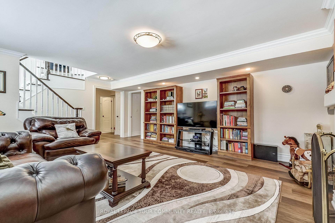

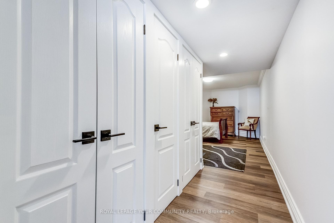
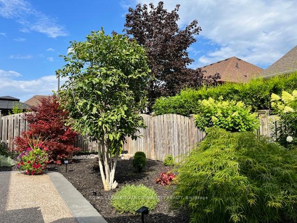
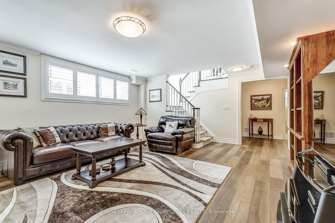
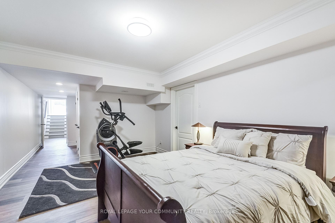
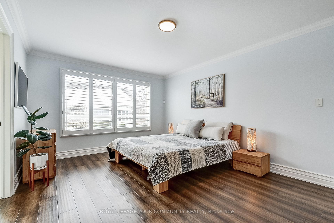
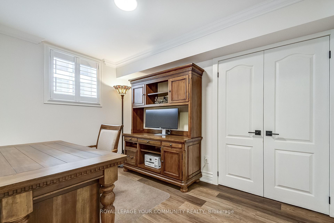
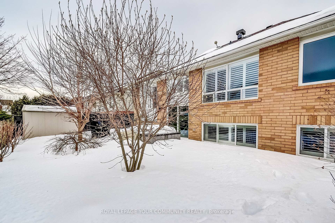
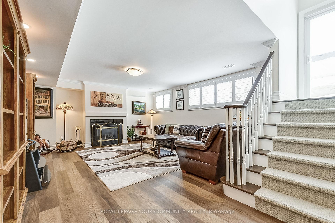
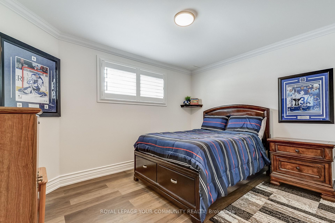
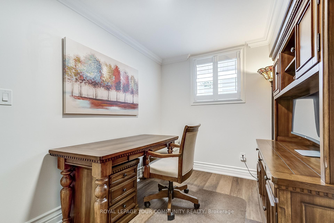
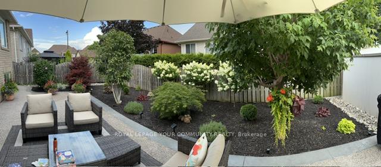
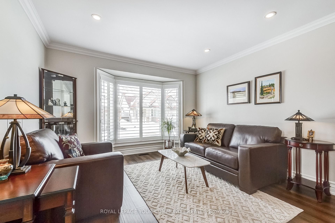
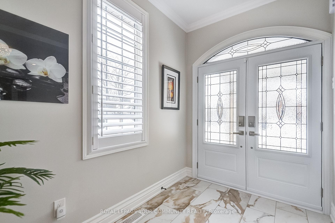
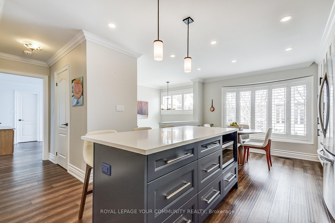
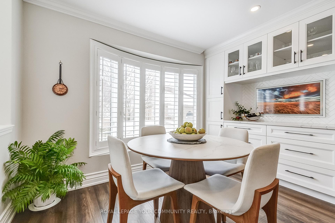
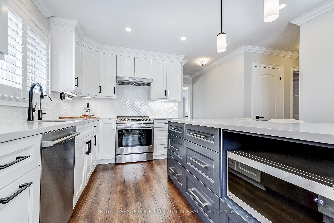
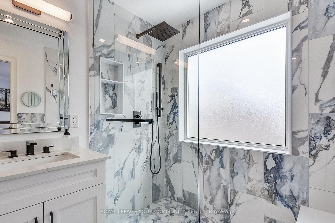
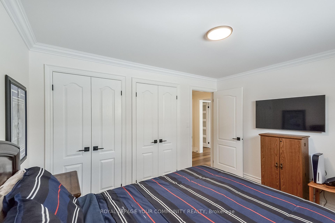
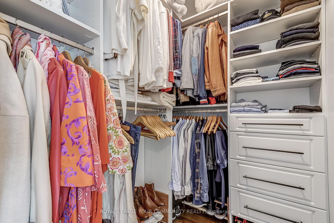
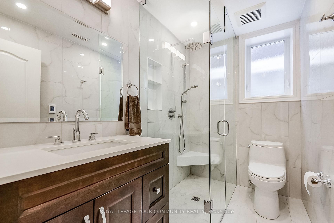
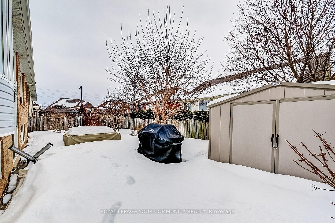
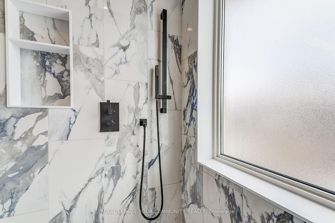
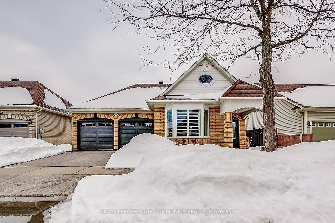






















































| Welcome to 1641 Allan Cres - A completly upgraded, Move - In ready home! Located in Milton's desirable Beaty neighborhood, this rare two- car garage bungalow has been extensively upgraded with modern finishes and thoughtful details. The stunning renovated kitchen boasts a center island, quartz countertops, pot lights & stainless - appliances. The kitchen has been professionally upgraded with B/I cabinet organizers, lazy Susans and media center. The large master bedroom includes a professionally upgraded walk - in closet with organizers and a beautiful Ensuite featuring a curb less walk - in shower, heated floors, and pot lights, The fully finished basement offers a full bathroom and three additional bedrooms with upgraded closets and pot lights. Entertain in the generous, inviting rec-room featuring a gas fireplace, pot lights and above grade windows - perfect for large family gatherings. The home features a concrete exposed aggregate driveway and backyard patio, with natural stone and interlocking side - home access to the backyard. A new double - panel sliding patio door with foot - operated lock allows for seamless indoor - outdoor living. The private fenced yard includes a gas line for a BBQ hookup, plus a sprinkler system for the beautifully landscaped garden and lawn, featuring two Japanese maple trees and beautiful flower garden. This home is truly turn - key and move - in ready - a gem in a prime location! ** Extras : Upgraded windows with California shutters, along with engineered hardwood floors upstairs and laminated flooring in the basement. 7" baseboards throughout. Ceramic tiles enhance the entrance, washrooms, staircase landing, and laundryroom. ** |
| Price | $1,449,999 |
| Taxes: | $4784.72 |
| Occupancy: | Owner |
| Address: | 1641 Allan Cres Cres , Milton, L9T 5Z7, Halton |
| Lot Size: | 53.87 x 80.03 (Feet) |
| Directions/Cross Streets: | James Snow/ Clark |
| Rooms: | 8 |
| Bedrooms: | 1 |
| Bedrooms +: | 3 |
| Kitchens: | 1 |
| Family Room: | T |
| Basement: | Finished, Full |
| Level/Floor | Room | Length(ft) | Width(ft) | Descriptions | |
| Room 1 | Main | Kitchen | 11.09 | 10.69 | Quartz Counter, Hardwood Floor, Stainless Steel Appl |
| Room 2 | Main | Breakfast | 12.99 | 10.36 | Hardwood Floor, Dry Bar, Overlooks Backyard |
| Room 3 | Main | Living Ro | 10.99 | 21.32 | Hardwood Floor, Pot Lights, Picture Window |
| Room 4 | Main | Primary B | 11.97 | 15.78 | Hardwood Floor, Walk-In Closet(s), 4 Pc Ensuite |
| Room 5 | Lower | Family Ro | 21.09 | 16.17 | Laminate, Pot Lights, Above Grade Window |
| Room 6 | Lower | Bedroom 2 | 11.09 | 9.09 | Double Closet, Closet Organizers, Above Grade Window |
| Room 7 | Lower | Bedroom 3 | 10.99 | 7.08 | Laminate, Above Grade Window, California Shutters |
| Room 8 | Lower | Bedroom 4 | 10.99 | 29.09 | Double Closet, Pot Lights, Separate Room |
| Washroom Type | No. of Pieces | Level |
| Washroom Type 1 | 4 | Main |
| Washroom Type 2 | 2 | Main |
| Washroom Type 3 | 3 | Lower |
| Washroom Type 4 | 4 | Main |
| Washroom Type 5 | 2 | Main |
| Washroom Type 6 | 3 | Lower |
| Washroom Type 7 | 0 | |
| Washroom Type 8 | 0 | |
| Washroom Type 9 | 4 | Main |
| Washroom Type 10 | 2 | Main |
| Washroom Type 11 | 3 | Lower |
| Washroom Type 12 | 0 | |
| Washroom Type 13 | 0 | |
| Washroom Type 14 | 4 | Main |
| Washroom Type 15 | 2 | Main |
| Washroom Type 16 | 3 | Lower |
| Washroom Type 17 | 0 | |
| Washroom Type 18 | 0 |
| Total Area: | 0.00 |
| Approximatly Age: | 16-30 |
| Property Type: | Detached |
| Style: | Bungalow |
| Exterior: | Brick |
| Garage Type: | Attached |
| (Parking/)Drive: | Private Do |
| Drive Parking Spaces: | 2 |
| Park #1 | |
| Parking Type: | Private Do |
| Park #2 | |
| Parking Type: | Private Do |
| Pool: | None |
| Other Structures: | Garden Shed |
| Approximatly Age: | 16-30 |
| Approximatly Square Footage: | 1100-1500 |
| Property Features: | Fenced Yard, Golf, Grnbelt/Conserv, Hospital, Park, Public Transit |
| CAC Included: | N |
| Water Included: | N |
| Cabel TV Included: | N |
| Common Elements Included: | N |
| Heat Included: | N |
| Parking Included: | N |
| Condo Tax Included: | N |
| Building Insurance Included: | N |
| Fireplace/Stove: | Y |
| Heat Source: | Gas |
| Heat Type: | Forced Air |
| Central Air Conditioning: | Central Air |
| Central Vac: | Y |
| Laundry Level: | Syste |
| Ensuite Laundry: | F |
| Sewers: | Sewer |
$
%
Years
This calculator is for demonstration purposes only. Always consult a professional
financial advisor before making personal financial decisions.
| Although the information displayed is believed to be accurate, no warranties or representations are made of any kind. |
| ROYAL LEPAGE YOUR COMMUNITY REALTY |
- Listing -1 of 0
|
|

Gaurang Shah
Licenced Realtor
Dir:
416-841-0587
Bus:
905-458-7979
Fax:
905-458-1220
| Virtual Tour | Book Showing | Email a Friend |
Jump To:
At a Glance:
| Type: | Freehold - Detached |
| Area: | Halton |
| Municipality: | Milton |
| Neighbourhood: | 1023 - BE Beaty |
| Style: | Bungalow |
| Lot Size: | 53.87 x 80.03(Feet) |
| Approximate Age: | 16-30 |
| Tax: | $4,784.72 |
| Maintenance Fee: | $0 |
| Beds: | 1+3 |
| Baths: | 3 |
| Garage: | 0 |
| Fireplace: | Y |
| Air Conditioning: | |
| Pool: | None |
Locatin Map:
Payment Calculator:

Listing added to your favorite list
Looking for resale homes?

By agreeing to Terms of Use, you will have ability to search up to 301451 listings and access to richer information than found on REALTOR.ca through my website.


