$1,099,000
Available - For Sale
Listing ID: E11997727
106 Foxridge Dr , Toronto, M1K 2G7, Ontario
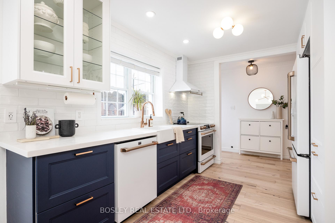
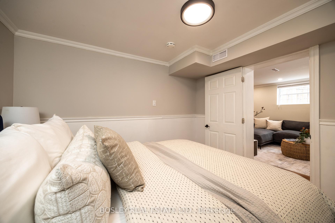
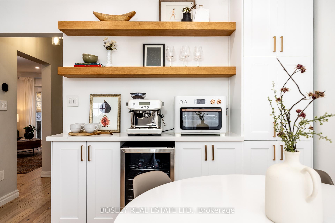
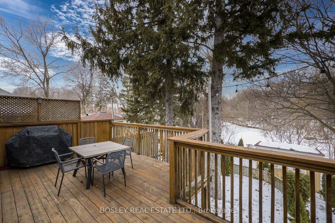

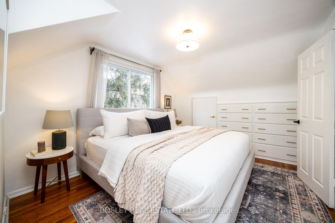
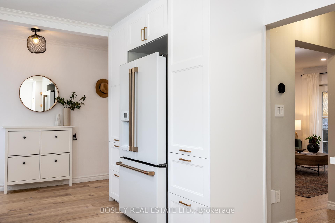
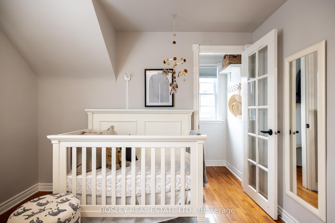
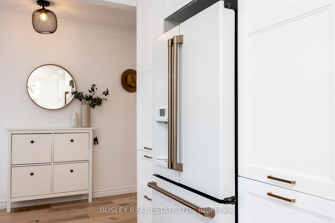
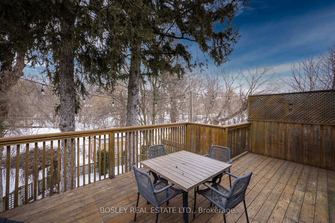
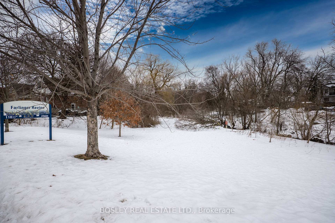

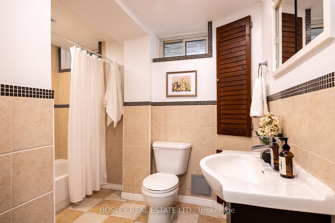
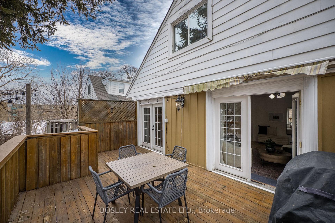
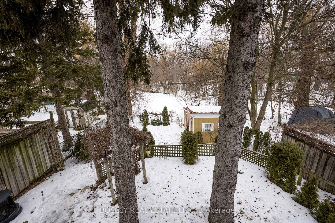
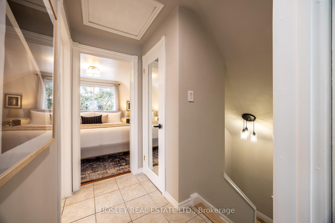
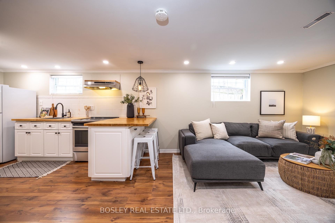
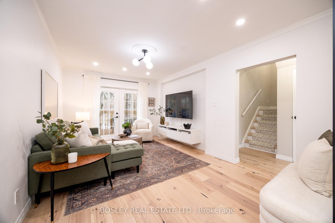
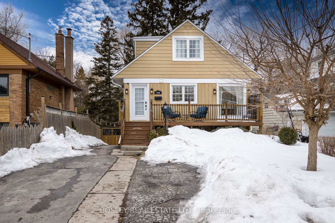
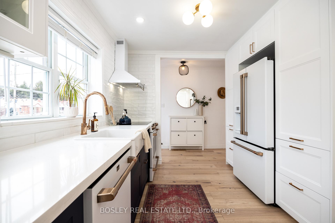
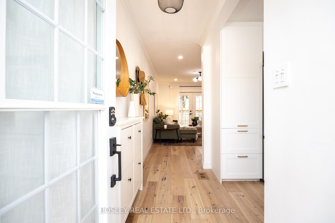
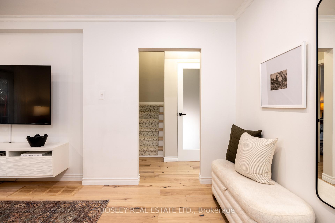
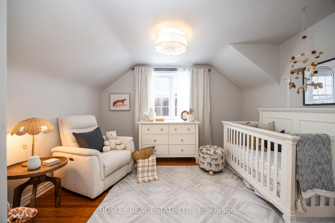
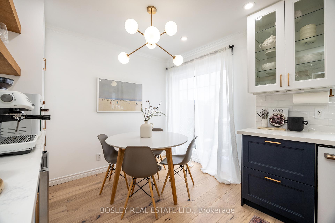
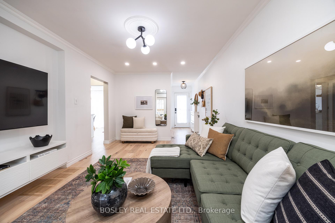
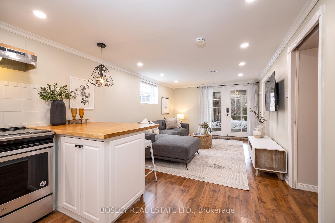
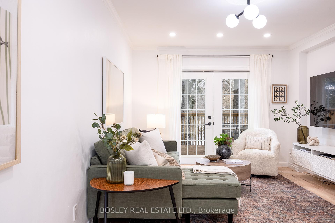
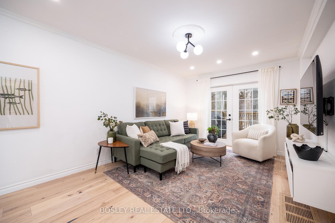
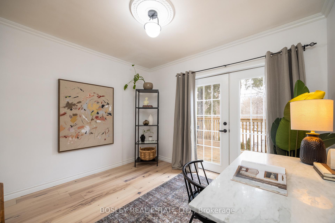
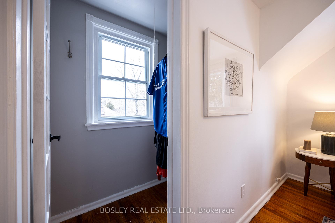
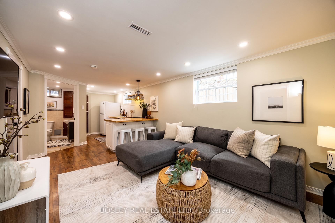
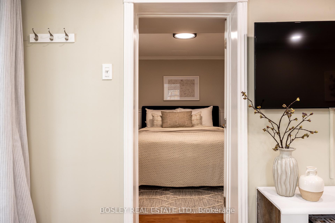
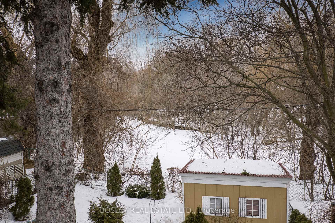
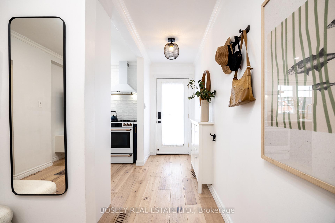
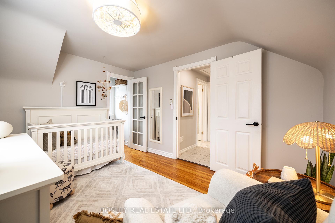
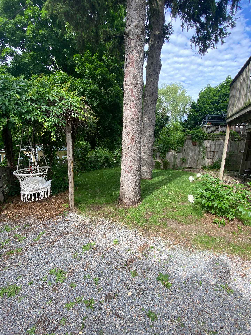
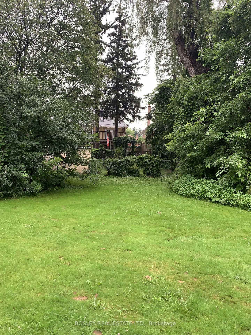
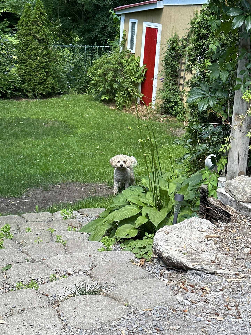
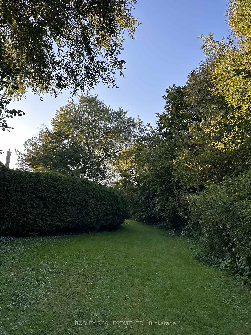
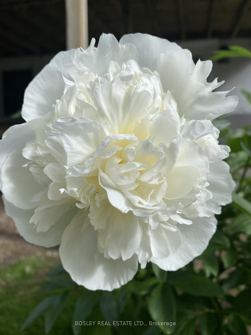
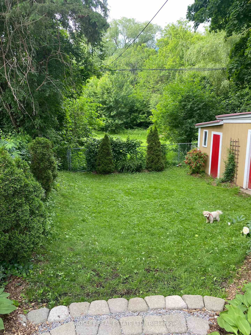
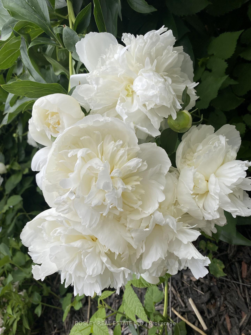
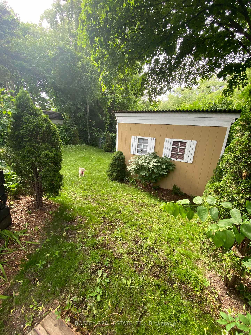
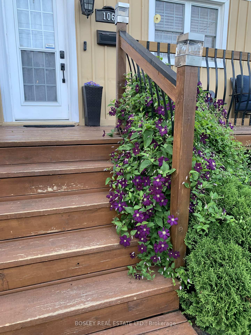
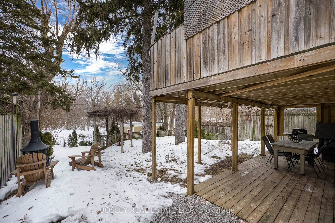
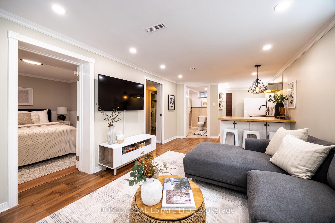














































| This lovely detached ravine lot home with 4 car private drive parking is the one you have been looking for! Thoughtful work has gone into this house, making it a perfect move in ready home. As part of the updates the bright and spacious kitchen was renovated in 2022, making it a wonderful space to cook and entertain. Featuring an abundance of storage space including a pantry, new appliance package, and wine fridge. Walk out from the large living room to a private deck overlooking the ravine and expansive backyard. The primary and second bedroom both feature walk in closets. For those seeking income potential or additional space, the bright basement has great ceiling height (7 feet) and features two separate entrances, an updated kitchen, one bedroom, a 4 piece washroom and walks out to ground level patio space. The real gem of this house is the gorgeous property it sits on. Situated on a 40x125 foot lot backing on to Taylor Creek Ravine, providing a beautiful lush setting and direct access to walking trails. The fully fenced yard was re-landscaped to include perennial gardens and stone steps. Additional outdoor storage is available in the large garden shed, with a built in work bench and power. Properties like this are so rarely offered, don't miss this one! |
| Price | $1,099,000 |
| Taxes: | $3719.51 |
| Address: | 106 Foxridge Dr , Toronto, M1K 2G7, Ontario |
| Lot Size: | 40.00 x 125.00 (Feet) |
| Directions/Cross Streets: | Kennedy & St. Clair |
| Rooms: | 6 |
| Rooms +: | 3 |
| Bedrooms: | 3 |
| Bedrooms +: | 1 |
| Kitchens: | 1 |
| Kitchens +: | 1 |
| Family Room: | N |
| Basement: | Apartment, Fin W/O |
| Level/Floor | Room | Length(ft) | Width(ft) | Descriptions | |
| Room 1 | Main | Foyer | Hardwood Floor | ||
| Room 2 | Main | Kitchen | 9.41 | 17.74 | Modern Kitchen, Pantry, Combined W/Dining |
| Room 3 | Main | Dining | 9.41 | 17.74 | Hardwood Floor, South View, Combined W/Kitchen |
| Room 4 | Main | Living | 16.4 | 10.5 | Hardwood Floor, W/O To Deck, O/Looks Garden |
| Room 5 | Main | Br | 9.58 | 11.15 | Hardwood Floor, W/O To Deck, O/Looks Garden |
| Room 6 | 2nd | Prim Bdrm | 10 | 12.17 | Hardwood Floor, W/I Closet, O/Looks Garden |
| Room 7 | 2nd | Br | 10 | 12.73 | Hardwood Floor, W/I Closet, South View |
| Room 8 | Lower | Living | 12.6 | 10.59 | Laminate, W/O To Patio, O/Looks Garden |
| Room 9 | Lower | Br | 9.68 | 10.59 | Laminate, O/Looks Garden, Window |
| Room 10 | Lower | Kitchen | 13.68 | 5.74 | Laminate, Breakfast Bar, Open Concept |
| Washroom Type | No. of Pieces | Level |
| Washroom Type 1 | 4 | 2nd |
| Washroom Type 2 | 4 | Lower |
| Property Type: | Detached |
| Style: | 1 1/2 Storey |
| Exterior: | Board/Batten, Brick |
| Garage Type: | None |
| (Parking/)Drive: | Private |
| Drive Parking Spaces: | 4 |
| Pool: | None |
| Fireplace/Stove: | N |
| Heat Source: | Gas |
| Heat Type: | Forced Air |
| Central Air Conditioning: | Central Air |
| Central Vac: | N |
| Sewers: | Sewers |
| Water: | Municipal |
| Utilities-Cable: | A |
| Utilities-Hydro: | Y |
| Utilities-Gas: | Y |
| Utilities-Telephone: | A |
$
%
Years
This calculator is for demonstration purposes only. Always consult a professional
financial advisor before making personal financial decisions.
| Although the information displayed is believed to be accurate, no warranties or representations are made of any kind. |
| BOSLEY REAL ESTATE LTD. |
- Listing -1 of 0
|
|

Gaurang Shah
Licenced Realtor
Dir:
416-841-0587
Bus:
905-458-7979
Fax:
905-458-1220
| Virtual Tour | Book Showing | Email a Friend |
Jump To:
At a Glance:
| Type: | Freehold - Detached |
| Area: | Toronto |
| Municipality: | Toronto |
| Neighbourhood: | Kennedy Park |
| Style: | 1 1/2 Storey |
| Lot Size: | 40.00 x 125.00(Feet) |
| Approximate Age: | |
| Tax: | $3,719.51 |
| Maintenance Fee: | $0 |
| Beds: | 3+1 |
| Baths: | 2 |
| Garage: | 0 |
| Fireplace: | N |
| Air Conditioning: | |
| Pool: | None |
Locatin Map:
Payment Calculator:

Listing added to your favorite list
Looking for resale homes?

By agreeing to Terms of Use, you will have ability to search up to 288389 listings and access to richer information than found on REALTOR.ca through my website.


