$1,389,983
Available - For Sale
Listing ID: N12006748
146 Metcalfe Dr , Bradford West Gwillimbury, L3Z 3J2, Ontario
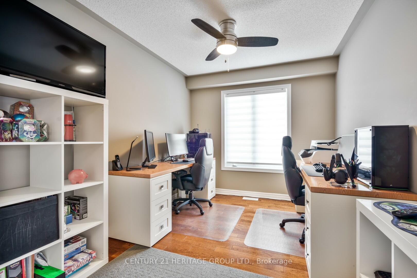
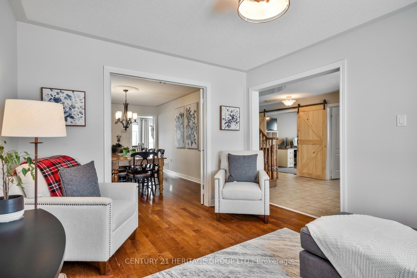
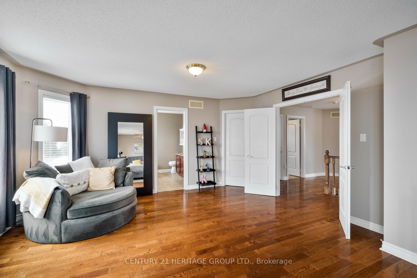
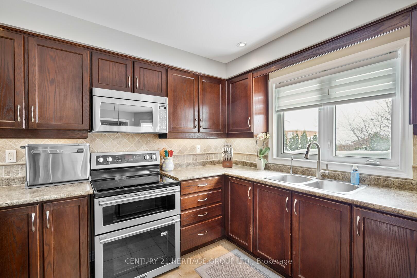
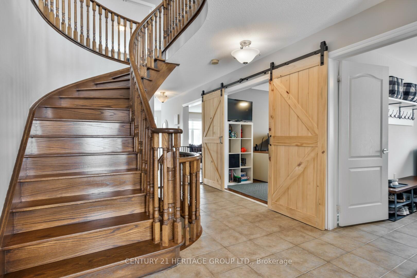
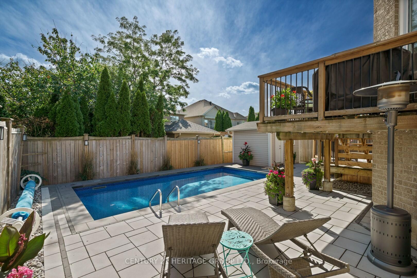
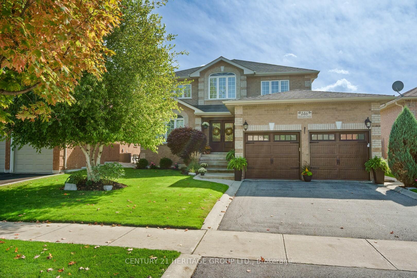
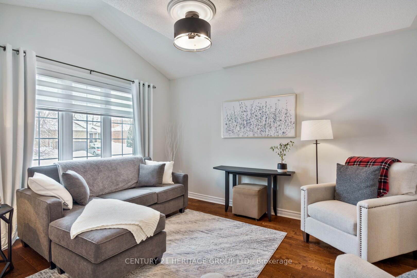
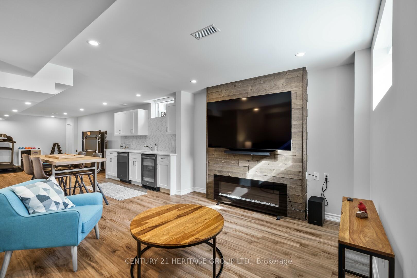
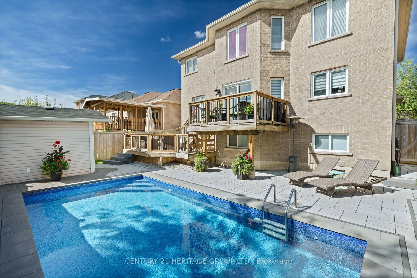
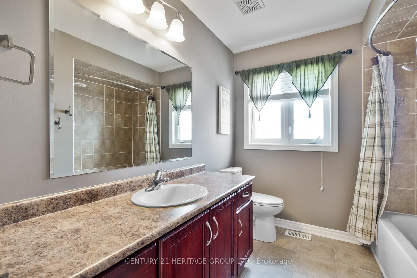
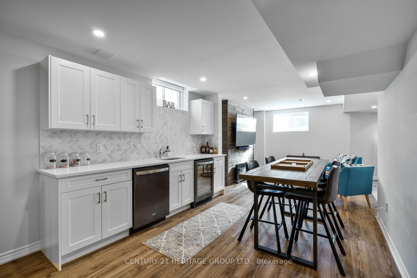
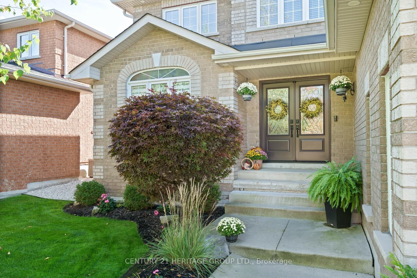
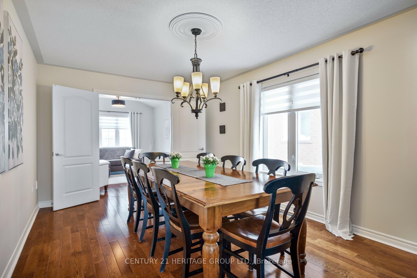
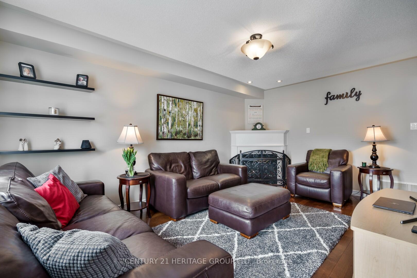
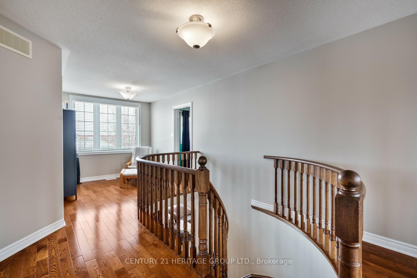
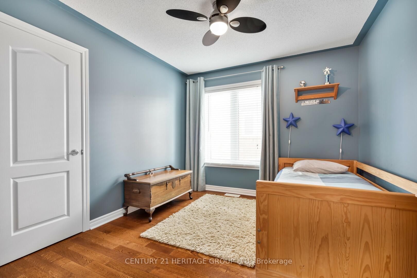
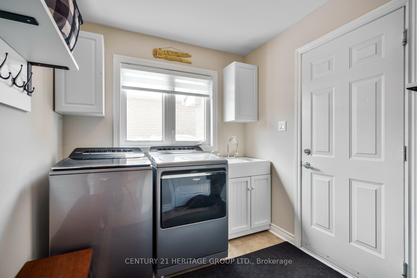
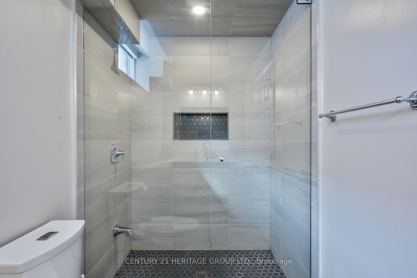
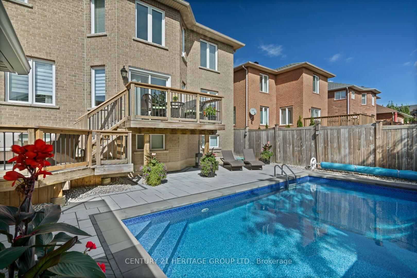
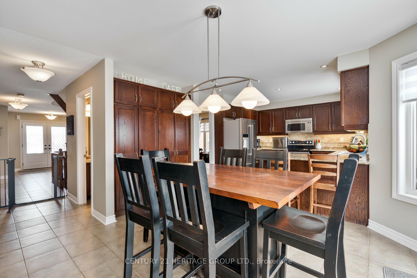
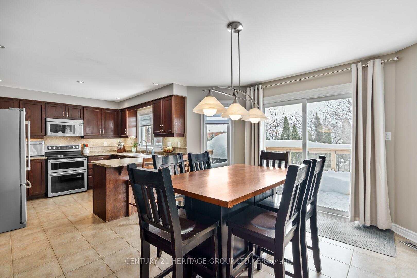
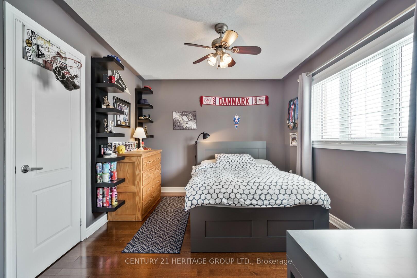
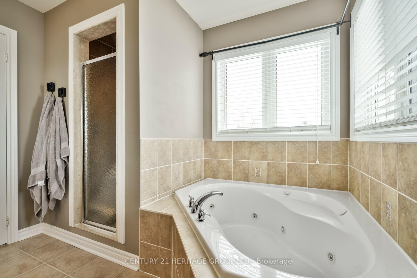
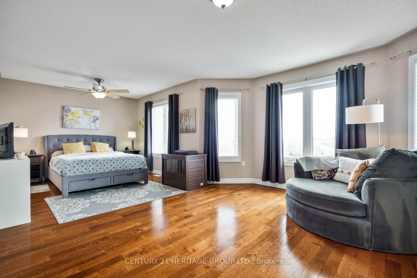
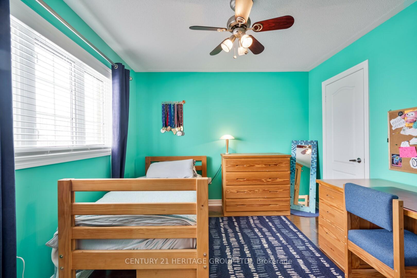
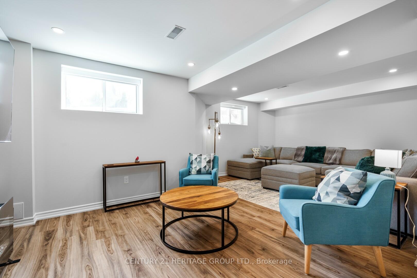
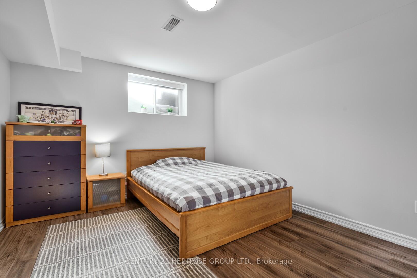
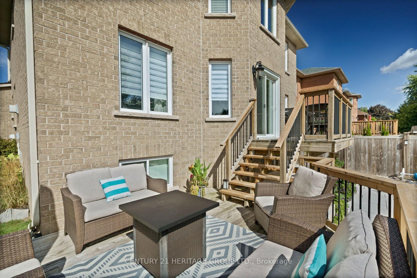
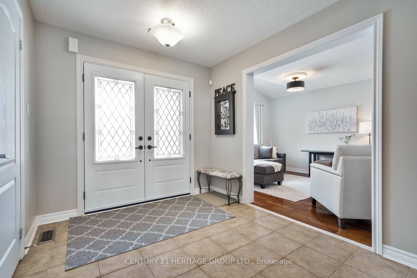
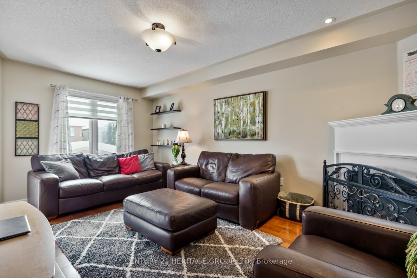































| Welcome to 146 Metcalfe Dr. This spacious and absolutely gorgeous 4+1 bedroom home with finished basement and inground saltwater pool is located in a highly sought after neighbourhood, offering both comfort and convenience. The bright & inviting living and dining rooms are designed for both comfort and elegance. The living room boasts a large window with zebra blinds, vaulted ceiling and hardwood floors. The formal dining room is perfect for hosting dinner parties or family gatherings. The kitchen is equipped with stainless steel appliances, pot lights and breakfast room with walkout to deck and fully fenced backyard where you can enjoy the stunning inground, saltwater pool. The seamless connection between the indoor and outdoor spaces makes it easy to entertain and unwind in your private oasis. Large primary bedroom with double door entry, 4pc ensuite and walk-in closet. The finished basement adds valuable extra living space or perfect for in-law suite featuring an eat in kitchenette with quartz counter, family room pot lights and look out windows, a workshop, exercise room, cantina and 3pc washroom with glass shower. Whether you are enjoying time indoors or outside, this home provides a versatile and enjoyable living experience. Close to Hwy 400, schools, parks, rec center, library, shopping and more! |
| Price | $1,389,983 |
| Taxes: | $5732.00 |
| Address: | 146 Metcalfe Dr , Bradford West Gwillimbury, L3Z 3J2, Ontario |
| Lot Size: | 49.21 x 111.55 (Feet) |
| Directions/Cross Streets: | Sutherland Ave./Metcalfe Dr. |
| Rooms: | 11 |
| Rooms +: | 6 |
| Bedrooms: | 4 |
| Bedrooms +: | 1 |
| Kitchens: | 1 |
| Family Room: | Y |
| Basement: | Finished |
| Level/Floor | Room | Length(ft) | Width(ft) | Descriptions | |
| Room 1 | Main | Living | 12.79 | 11.05 | Hardwood Floor, Vaulted Ceiling, Large Window |
| Room 2 | Main | Dining | 15.91 | 11.05 | Hardwood Floor, Formal Rm, Window |
| Room 3 | Main | Kitchen | 10.63 | 10.82 | Stainless Steel Appl, Pot Lights, Backsplash |
| Room 4 | Main | Breakfast | 10.63 | 9.91 | W/O To Deck, Open Concept, Window |
| Room 5 | Main | Family | 17.02 | 11.38 | Hardwood Floor, Gas Fireplace, Pot Lights |
| Room 6 | Main | Office | 11.32 | 8.89 | Hardwood Floor, Ceiling Fan, Window |
| Room 7 | Main | Laundry | 8.63 | 7.45 | Access To Garage, Ceramic Floor, Window |
| Room 8 | 2nd | Prim Bdrm | 23.29 | 12.86 | Hardwood Floor, 4 Pc Ensuite, W/I Closet |
| Room 9 | 2nd | 2nd Br | 11.45 | 9.97 | Hardwood Floor, Closet, Window |
| Room 10 | 2nd | 3rd Br | 12.99 | 10.33 | Hardwood Floor, Closet, Window |
| Room 11 | 2nd | 4th Br | 11.18 | 10.43 | Hardwood Floor, Closet, Window |
| Room 12 | Bsmt | Kitchen | 18.37 | 10.14 | Quartz Counter, Backsplash, Pot Lights |
| Washroom Type | No. of Pieces | Level |
| Washroom Type 1 | 2 | Main |
| Washroom Type 2 | 4 | 2nd |
| Washroom Type 3 | 3 | Bsmt |
| Approximatly Age: | 16-30 |
| Property Type: | Detached |
| Style: | 2-Storey |
| Exterior: | Brick |
| Garage Type: | Attached |
| (Parking/)Drive: | Pvt Double |
| Drive Parking Spaces: | 2 |
| Pool: | Inground |
| Other Structures: | Garden Shed |
| Approximatly Age: | 16-30 |
| Property Features: | Fenced Yard, Library, Park, Rec Centre, School |
| Fireplace/Stove: | Y |
| Heat Source: | Gas |
| Heat Type: | Forced Air |
| Central Air Conditioning: | Central Air |
| Central Vac: | Y |
| Laundry Level: | Main |
| Sewers: | Sewers |
| Water: | Municipal |
$
%
Years
This calculator is for demonstration purposes only. Always consult a professional
financial advisor before making personal financial decisions.
| Although the information displayed is believed to be accurate, no warranties or representations are made of any kind. |
| CENTURY 21 HERITAGE GROUP LTD. |
- Listing -1 of 0
|
|

Gaurang Shah
Licenced Realtor
Dir:
416-841-0587
Bus:
905-458-7979
Fax:
905-458-1220
| Virtual Tour | Book Showing | Email a Friend |
Jump To:
At a Glance:
| Type: | Freehold - Detached |
| Area: | Simcoe |
| Municipality: | Bradford West Gwillimbury |
| Neighbourhood: | Bradford |
| Style: | 2-Storey |
| Lot Size: | 49.21 x 111.55(Feet) |
| Approximate Age: | 16-30 |
| Tax: | $5,732 |
| Maintenance Fee: | $0 |
| Beds: | 4+1 |
| Baths: | 4 |
| Garage: | 0 |
| Fireplace: | Y |
| Air Conditioning: | |
| Pool: | Inground |
Locatin Map:
Payment Calculator:

Listing added to your favorite list
Looking for resale homes?

By agreeing to Terms of Use, you will have ability to search up to 286604 listings and access to richer information than found on REALTOR.ca through my website.


