$1,299,000
Available - For Sale
Listing ID: X11953224
50 Islandview Way , Hamilton, L8E 6C1, Ontario
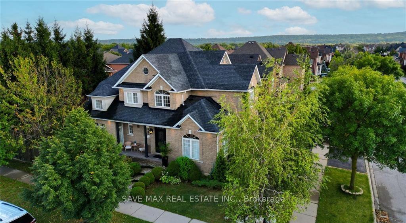
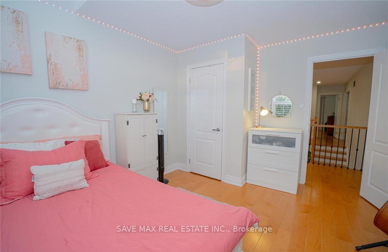

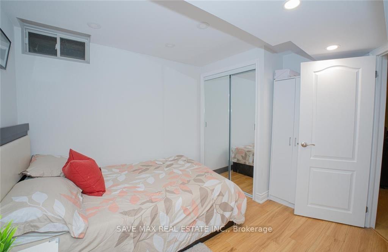
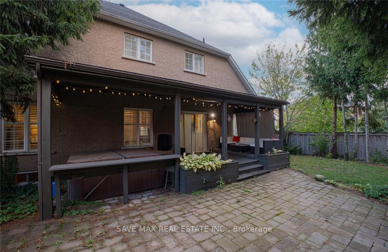
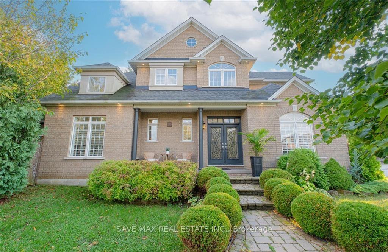
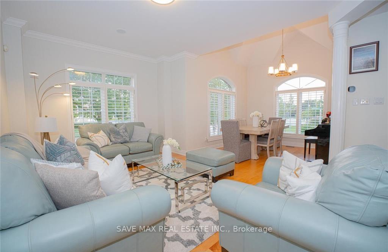
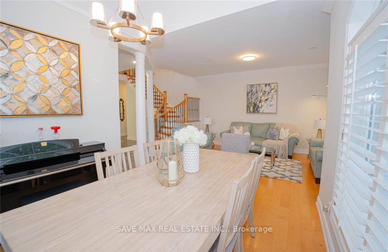
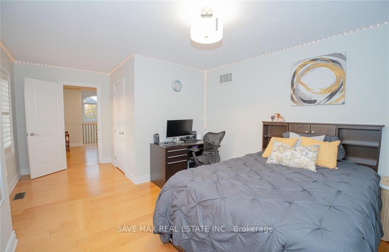
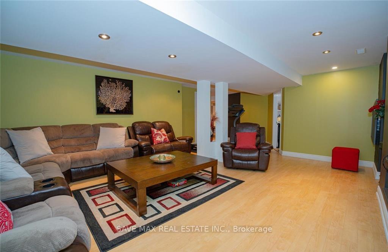
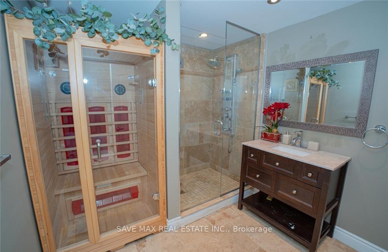
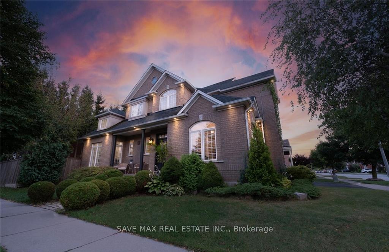
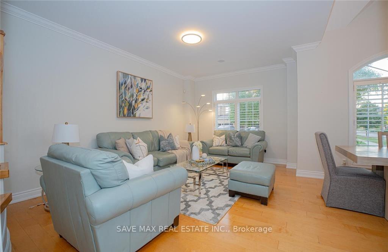
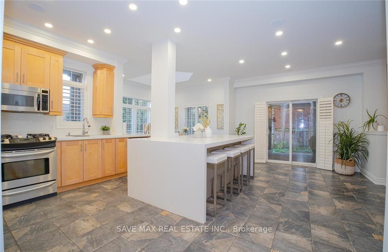
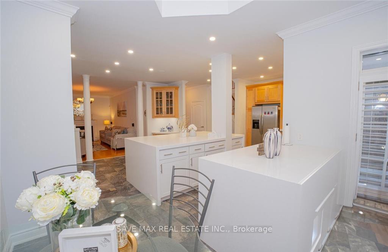
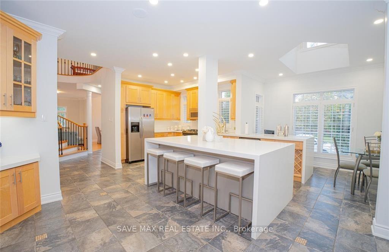
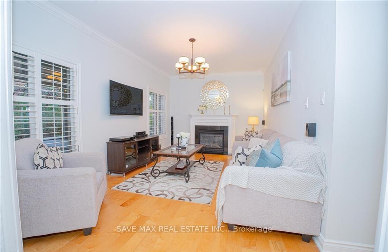
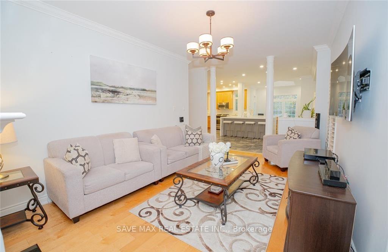
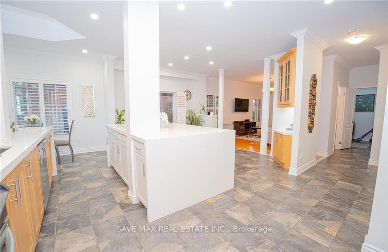
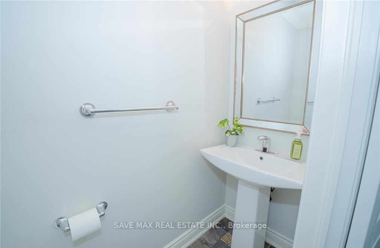
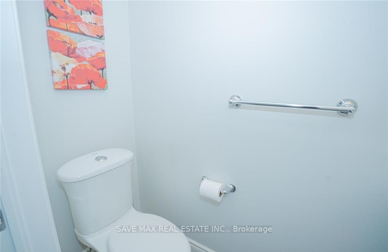
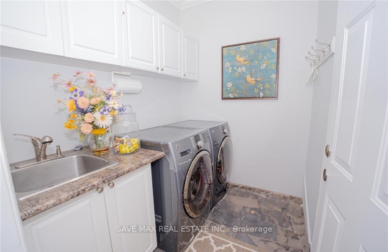

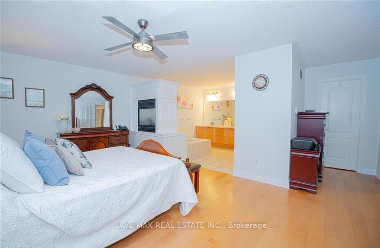
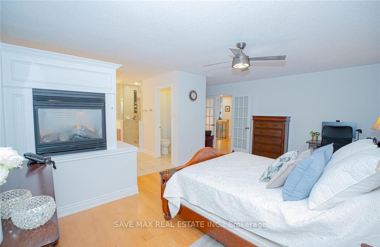
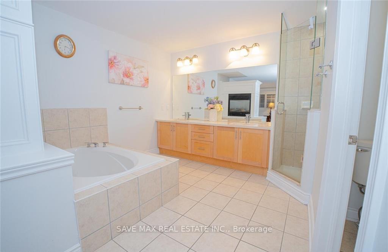
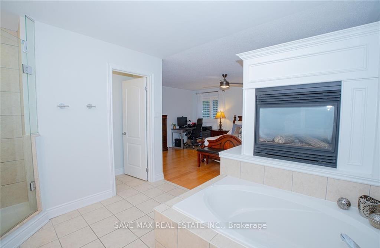
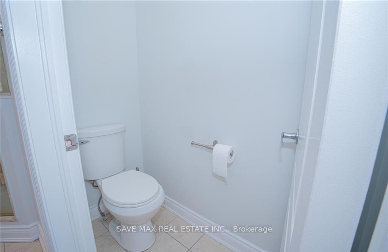
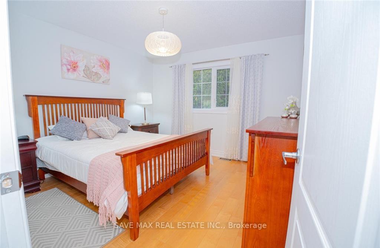
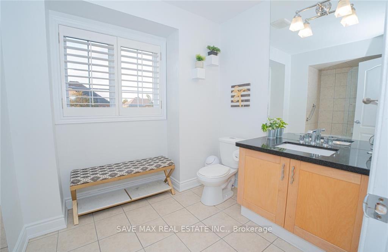
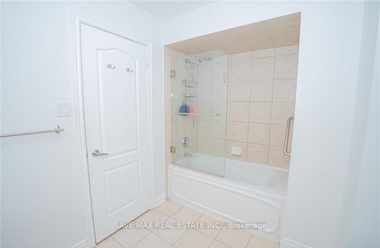
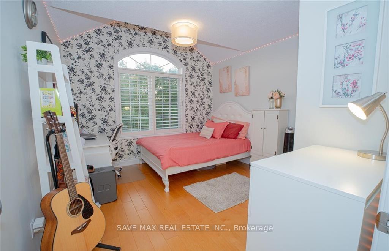
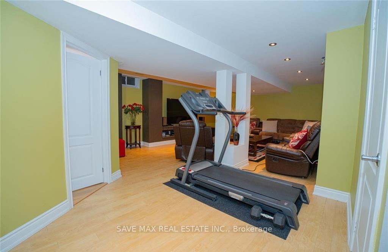
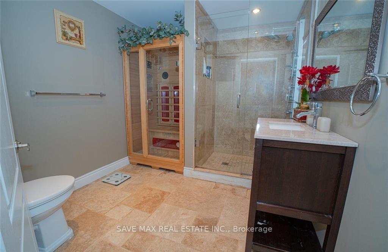
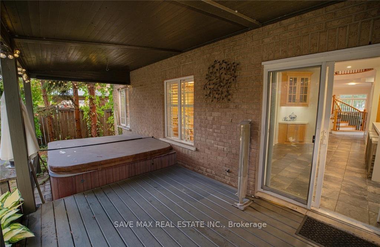
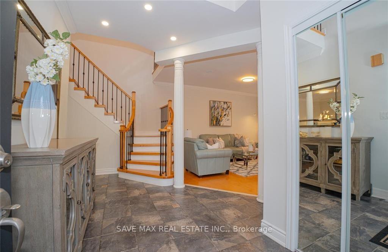
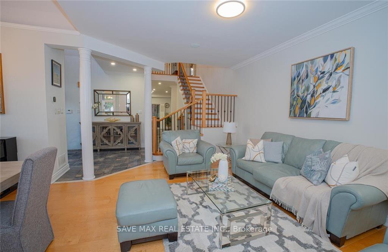
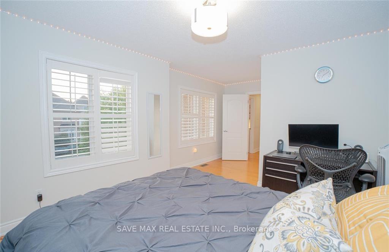
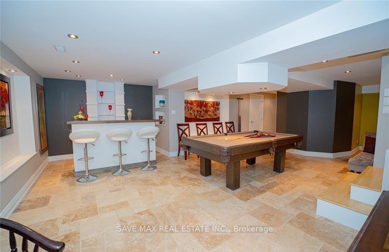
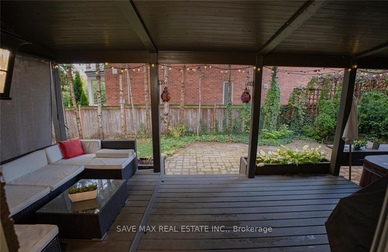








































| Boasting 4 bedrooms plus a den, 3.5 baths, a sauna & hot tub, this home is a true retreat. Enjoy the outdoor oasis with interlocking stone details, a tranquil pond, a covered portico, and an inground sprinkler system. Inside, you will find vaulted ceilings, maple hardwood floors on the main and upper levels, and a stunning maple and wrought iron staircase. The dream kitchen features a statement double island, quartz countertops, and ample space for entertaining. Relax by any of the 3 fireplaces or unwind in the ultimate 'man cave' or 'lady lair' with a bar, lounge, and games area. This home also offers a 2-car garage, surround sound, pot lights, travertine finishes, and an abundance of crown molding. Located just steps from the lake and conservation area, with easy access to the QEW, shopping, and dining, this is truly a must-see property. Too many updates and features to list! |
| Price | $1,299,000 |
| Taxes: | $7592.00 |
| Address: | 50 Islandview Way , Hamilton, L8E 6C1, Ontario |
| Lot Size: | 56.00 x 82.02 (Feet) |
| Acreage: | < .50 |
| Directions/Cross Streets: | Fifty/ Watercliff/ Islandview |
| Rooms: | 9 |
| Rooms +: | 3 |
| Bedrooms: | 4 |
| Bedrooms +: | |
| Kitchens: | 1 |
| Family Room: | Y |
| Basement: | Finished, Full |
| Level/Floor | Room | Length(ft) | Width(ft) | Descriptions | |
| Room 1 | Main | Living | 16.33 | 11.51 | |
| Room 2 | Main | Dining | 18.17 | 11.15 | |
| Room 3 | Main | Family | 10 | 12 | |
| Room 4 | Main | Kitchen | 22.34 | 13.84 | |
| Room 5 | Main | Laundry | 6 | 7.51 | |
| Room 6 | 2nd | Prim Bdrm | 18.01 | 12.99 | |
| Room 7 | 2nd | 2nd Br | 11.58 | 11.32 | |
| Room 8 | 2nd | 3rd Br | 11.25 | 12.17 | |
| Room 9 | 2nd | 4th Br | 17.74 | 12.17 | |
| Room 10 | Bsmt | Rec | 24.01 | 18.01 | |
| Room 11 | Bsmt | Br | 10.1 | 11.78 |
| Washroom Type | No. of Pieces | Level |
| Washroom Type 1 | 2 | Main |
| Washroom Type 2 | 3 | Bsmt |
| Washroom Type 3 | 4 | 2nd |
| Washroom Type 4 | 5 | 2nd |
| Approximatly Age: | 16-30 |
| Property Type: | Detached |
| Style: | 2-Storey |
| Exterior: | Brick |
| Garage Type: | Attached |
| (Parking/)Drive: | Pvt Double |
| Drive Parking Spaces: | 2 |
| Pool: | None |
| Approximatly Age: | 16-30 |
| Approximatly Square Footage: | 2500-3000 |
| Property Features: | Lake/Pond, Marina, Park, School |
| Fireplace/Stove: | Y |
| Heat Source: | Gas |
| Heat Type: | Forced Air |
| Central Air Conditioning: | Central Air |
| Central Vac: | N |
| Laundry Level: | Main |
| Sewers: | Sewers |
| Water: | Municipal |
$
%
Years
This calculator is for demonstration purposes only. Always consult a professional
financial advisor before making personal financial decisions.
| Although the information displayed is believed to be accurate, no warranties or representations are made of any kind. |
| SAVE MAX REAL ESTATE INC. |
- Listing -1 of 0
|
|

Gaurang Shah
Licenced Realtor
Dir:
416-841-0587
Bus:
905-458-7979
Fax:
905-458-1220
| Book Showing | Email a Friend |
Jump To:
At a Glance:
| Type: | Freehold - Detached |
| Area: | Hamilton |
| Municipality: | Hamilton |
| Neighbourhood: | Stoney Creek |
| Style: | 2-Storey |
| Lot Size: | 56.00 x 82.02(Feet) |
| Approximate Age: | 16-30 |
| Tax: | $7,592 |
| Maintenance Fee: | $0 |
| Beds: | 4 |
| Baths: | 4 |
| Garage: | 0 |
| Fireplace: | Y |
| Air Conditioning: | |
| Pool: | None |
Locatin Map:
Payment Calculator:

Listing added to your favorite list
Looking for resale homes?

By agreeing to Terms of Use, you will have ability to search up to 310779 listings and access to richer information than found on REALTOR.ca through my website.


