$834,900
Available - For Sale
Listing ID: W12006035
3 Gatsby Squa , Brampton, L6S 2H4, Peel
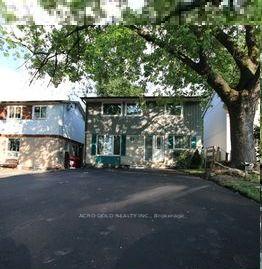
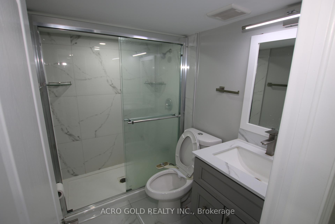
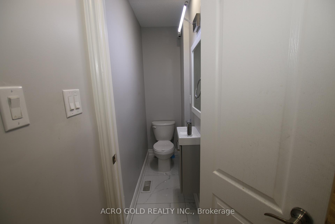
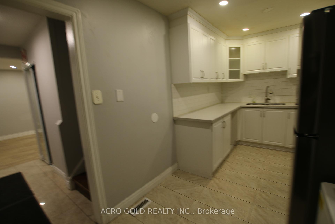
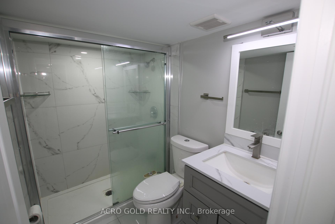
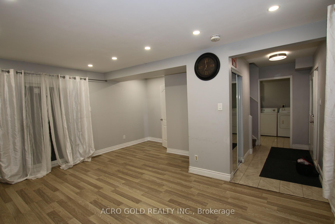

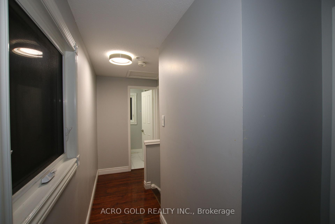
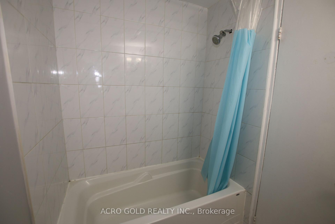
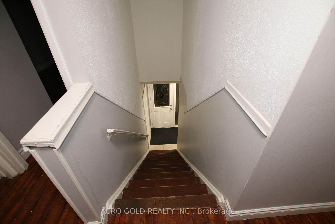
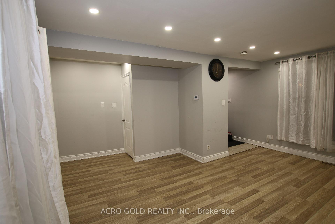
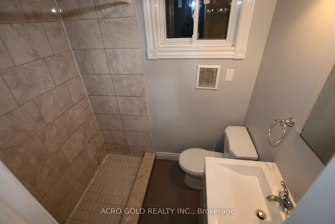
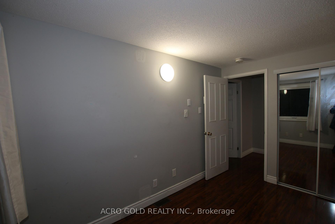

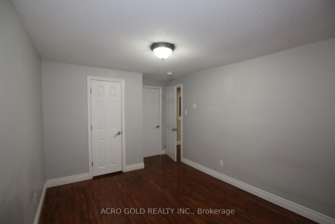
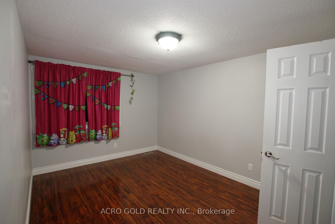
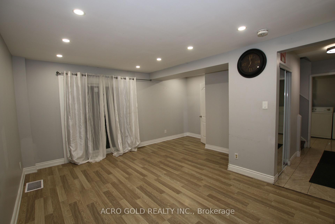
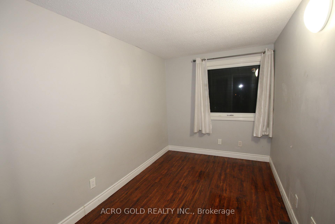
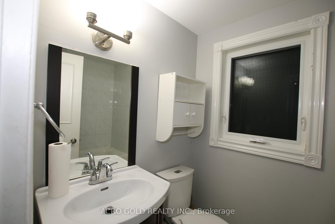
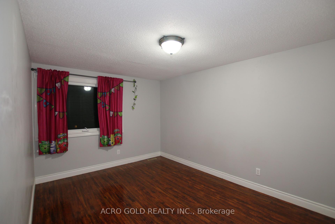
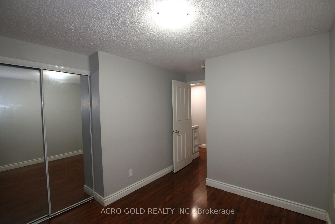
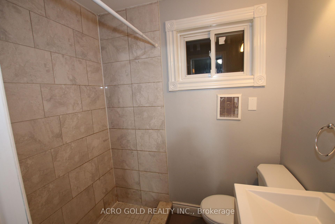
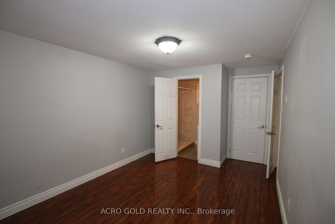
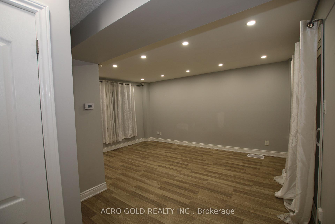

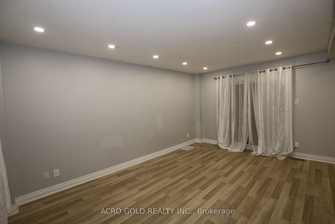
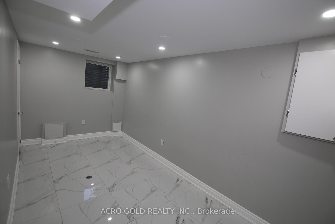
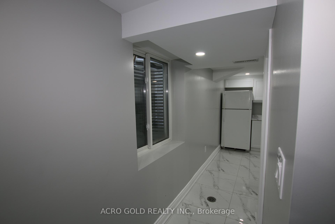
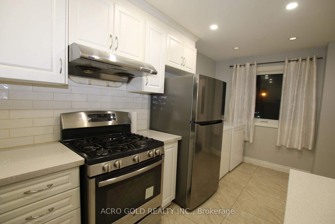
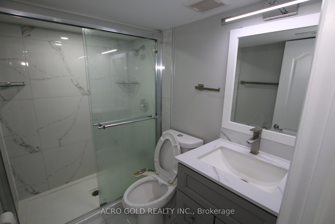
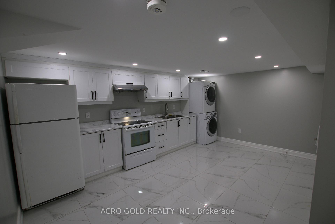
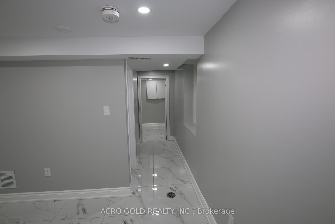
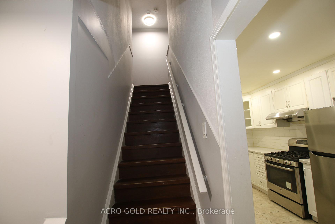
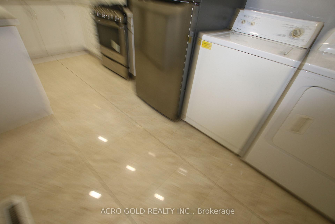
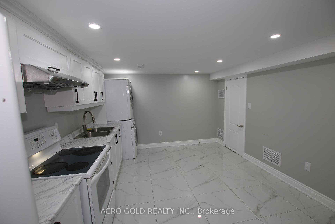
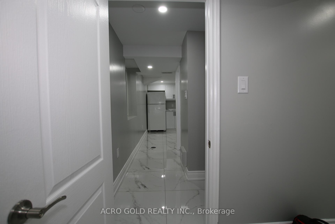
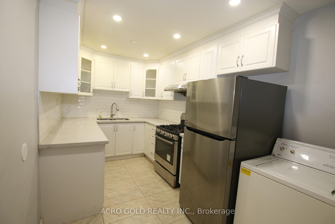
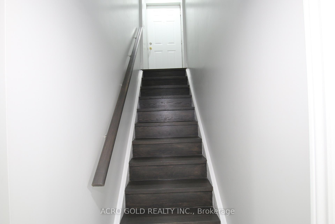
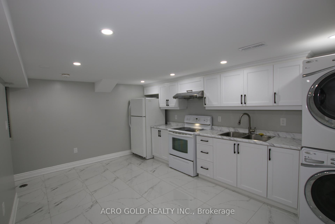
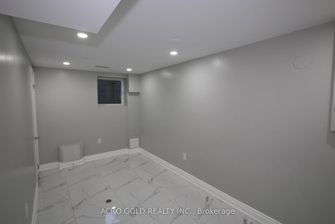
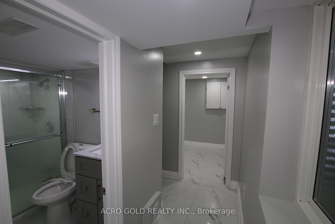
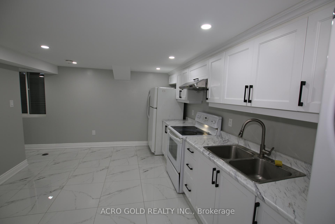
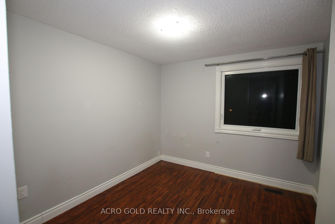
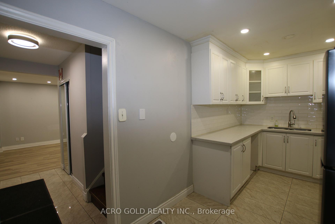
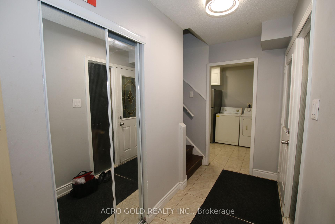
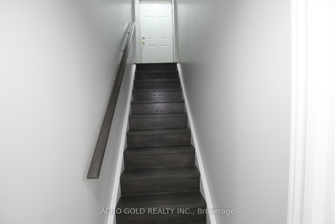
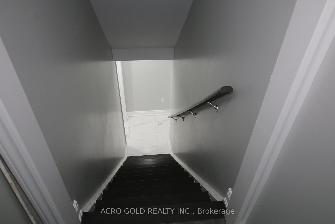
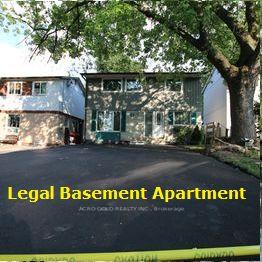
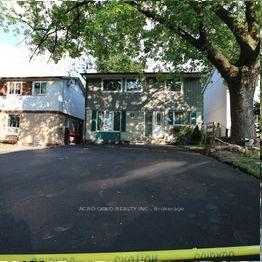

















































| Attention: Investors:Detached house with *LEGAL Basement :Separate Entrance & Laundry, Newly Built. ** Opportunity for Investors, Income generating property(Assume Main floor Tenant (from 1 April,25@2950+),Basement Rented $1500/mth-Vacant from 1 May,25). Main & Upper Floor 3Bed,2.5 Bath,Living,Kitchen & Laundry, W/O to Deck/Backyard. Renovated, New Kitchen,Painted interior and exterior, Upgraded with POT Lights, Newer WINDOWS all over. 6 Car parking in NEW Driveway bring paved. New AC .No Carpets in the Home. Good Size Deck at Backside. Two Unit Dwelling Certified House: Upper Floor Tenants to be assumed and basement vacant possession from 1 May.,2025. |
| Price | $834,900 |
| Taxes: | $3808.00 |
| Occupancy: | Owner+T |
| Address: | 3 Gatsby Squa , Brampton, L6S 2H4, Peel |
| Lot Size: | 37.22 x 80.05 (Feet) |
| Acreage: | < .50 |
| Directions/Cross Streets: | Williams Pkwy/ Bramalea Rd |
| Rooms: | 7 |
| Rooms +: | 3 |
| Bedrooms: | 3 |
| Bedrooms +: | 1 |
| Kitchens: | 2 |
| Family Room: | F |
| Basement: | Separate Ent, Apartment |
| Level/Floor | Room | Length(ft) | Width(ft) | Descriptions | |
| Room 1 | Main | Living | 16.4 | 16.73 | Above Grade Window, Pot Lights, W/O To Deck |
| Room 2 | Main | Living Ro | 16.4 | 16.73 | Above Grade Window, Pot Lights, W/O To Deck |
| Room 3 | Main | Kitchen | 16.4 | 7.71 | Above Grade Window, Pot Lights, Combined w/Laundry |
| Room 4 | Second | Primary B | 6.56 | 4.92 | Window, Tile Floor, Laminate |
| Room 5 | Main | Foyer | 9.84 | 4.92 | Mirrored Closet |
| Room 6 | Second | Bedroom 2 | 11.81 | 7.22 | Casement Windows, Mirrored Closet, Laminate |
| Room 7 | Lower | Bedroom 3 | 9.51 | 8.2 | Casement Windows, Mirrored Closet, Laminate |
| Room 8 | Lower | Kitchen | 16.4 | 11.48 | Combined w/Laundry, Combined w/Living, Pot Lights |
| Room 9 | Lower | Bedroom | 16.4 | 7.54 | Casement Windows, Walk-In Closet(s), Pot Lights |
| Room 10 | Lower | Bathroom | 6.56 | 5.9 |
| Washroom Type | No. of Pieces | Level |
| Washroom Type 1 | 3 | 2nd |
| Washroom Type 2 | 2 | Main |
| Washroom Type 3 | 3 | Bsmt |
| Washroom Type 4 | 3 | Second |
| Washroom Type 5 | 2 | Main |
| Washroom Type 6 | 3 | Basement |
| Washroom Type 7 | 0 | |
| Washroom Type 8 | 0 |
| Total Area: | 0.00 |
| Property Type: | Detached |
| Style: | 2-Storey |
| Exterior: | Aluminum Siding, Vinyl Siding |
| Garage Type: | None |
| (Parking/)Drive: | Private |
| Drive Parking Spaces: | 6 |
| Park #1 | |
| Parking Type: | Private |
| Park #2 | |
| Parking Type: | Private |
| Pool: | None |
| Approximatly Square Footage: | 1100-1500 |
| Property Features: | Fenced Yard, Park, Public Transit, School, School Bus Route |
| CAC Included: | N |
| Water Included: | N |
| Cabel TV Included: | N |
| Common Elements Included: | N |
| Heat Included: | N |
| Parking Included: | N |
| Condo Tax Included: | N |
| Building Insurance Included: | N |
| Fireplace/Stove: | N |
| Heat Source: | Gas |
| Heat Type: | Forced Air |
| Central Air Conditioning: | Central Air |
| Central Vac: | N |
| Laundry Level: | Syste |
| Ensuite Laundry: | F |
| Elevator Lift: | False |
| Sewers: | Sewer |
| Utilities-Cable: | Y |
| Utilities-Hydro: | Y |
$
%
Years
This calculator is for demonstration purposes only. Always consult a professional
financial advisor before making personal financial decisions.
| Although the information displayed is believed to be accurate, no warranties or representations are made of any kind. |
| ACRO GOLD REALTY INC. |
- Listing -1 of 0
|
|

Gaurang Shah
Licenced Realtor
Dir:
416-841-0587
Bus:
905-458-7979
Fax:
905-458-1220
| Book Showing | Email a Friend |
Jump To:
At a Glance:
| Type: | Freehold - Detached |
| Area: | Peel |
| Municipality: | Brampton |
| Neighbourhood: | Northgate |
| Style: | 2-Storey |
| Lot Size: | 37.22 x 80.05(Feet) |
| Approximate Age: | |
| Tax: | $3,808 |
| Maintenance Fee: | $0 |
| Beds: | 3+1 |
| Baths: | 4 |
| Garage: | 0 |
| Fireplace: | N |
| Air Conditioning: | |
| Pool: | None |
Locatin Map:
Payment Calculator:

Listing added to your favorite list
Looking for resale homes?

By agreeing to Terms of Use, you will have ability to search up to 292174 listings and access to richer information than found on REALTOR.ca through my website.


