$839,000
Available - For Sale
Listing ID: X12019836
271 Ann Stre , Belleville, K8N 3L8, Hastings
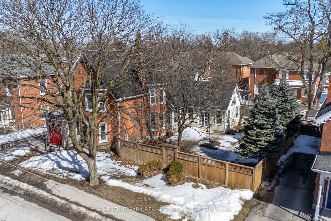
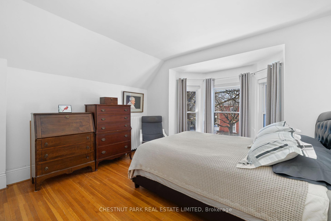
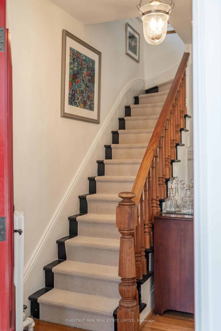
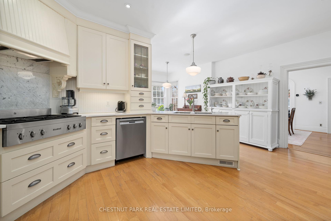
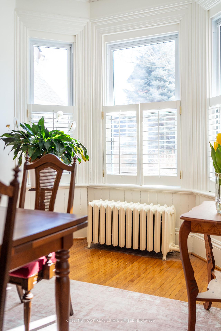
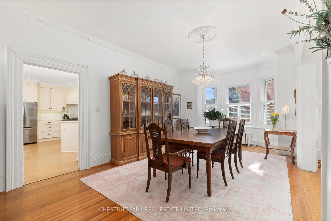
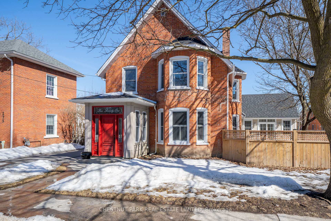
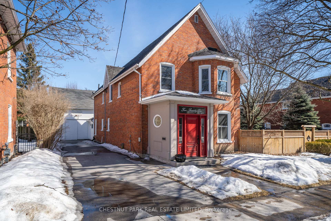
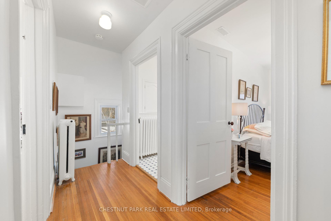
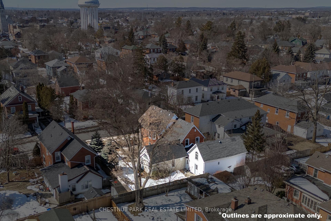
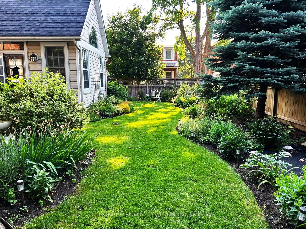
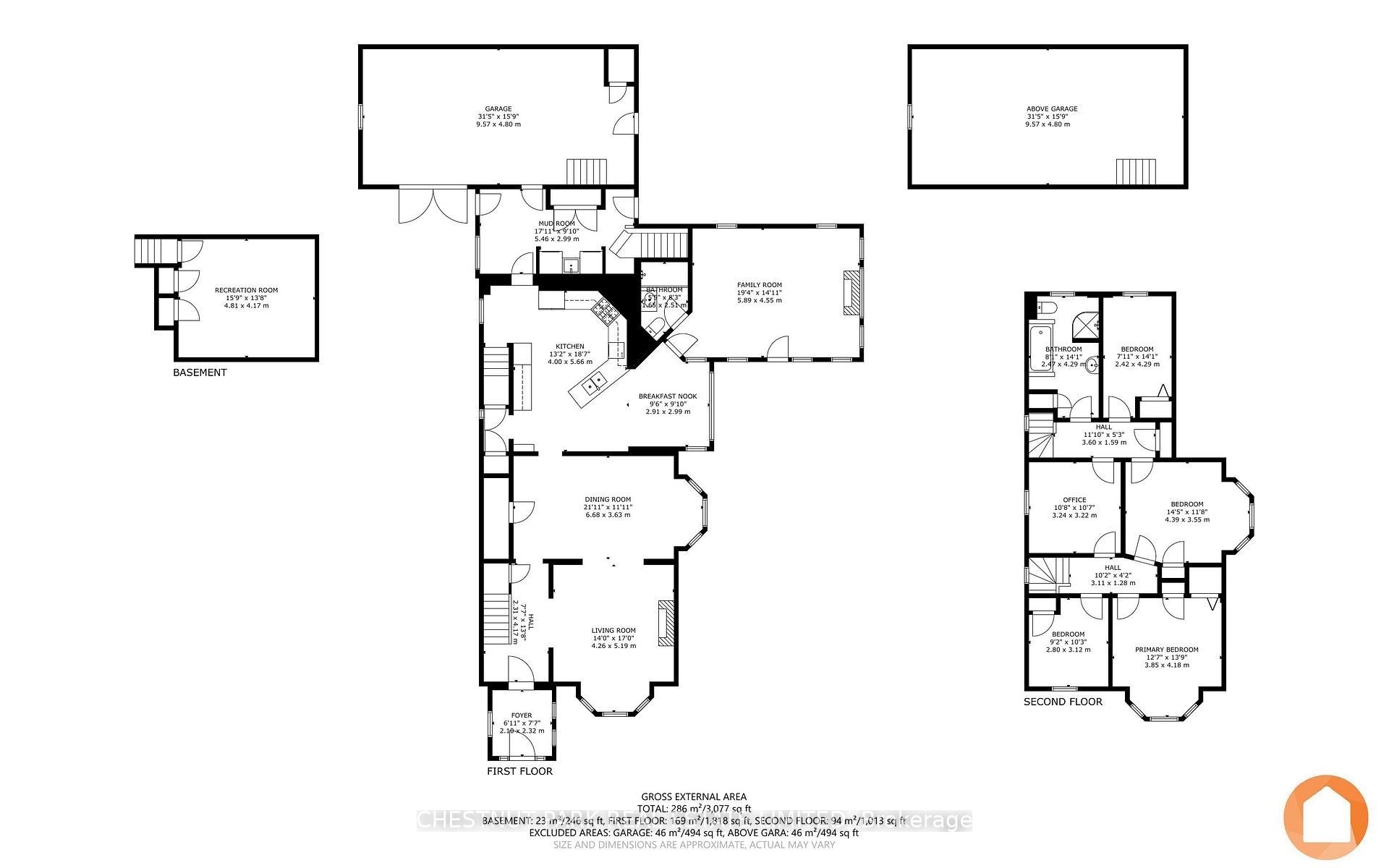
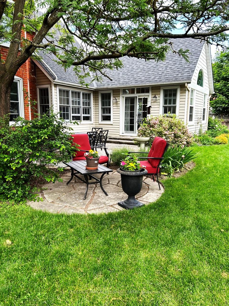
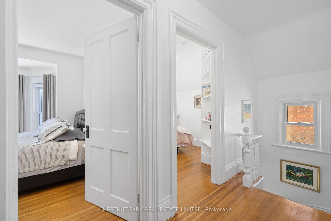
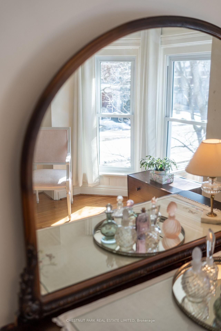
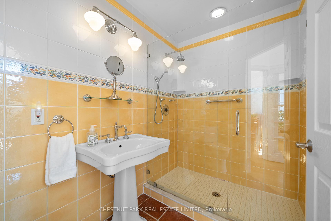
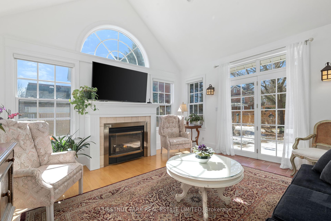
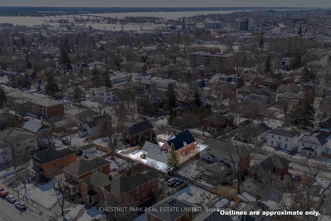
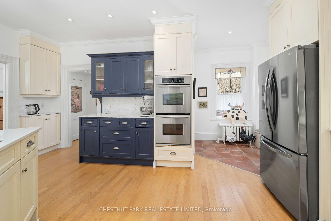
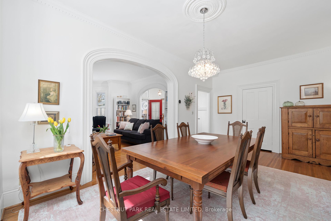
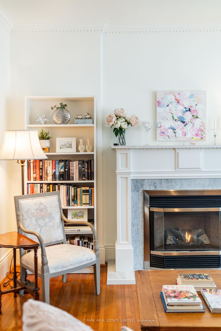
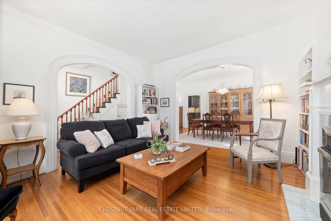
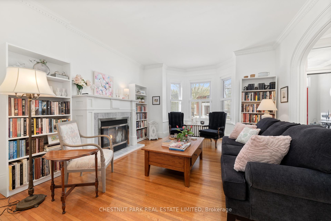
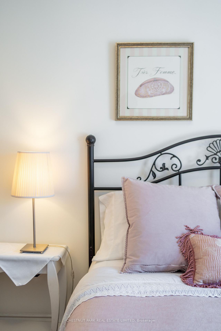
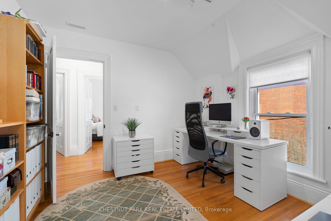
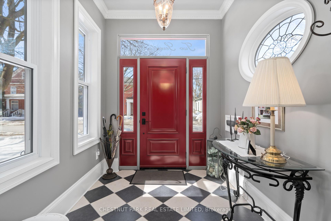
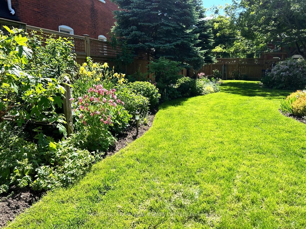
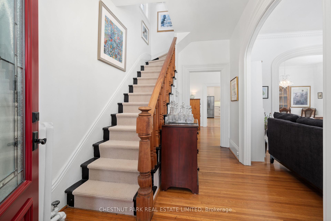
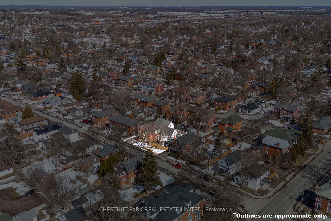
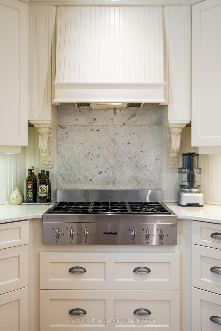
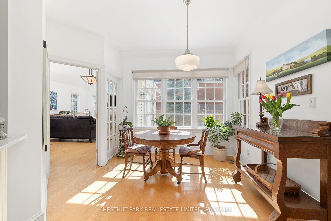
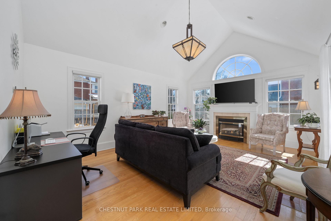
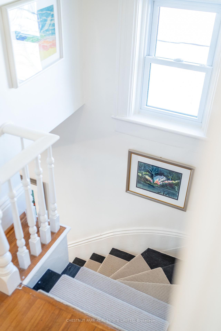
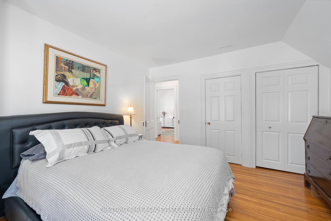
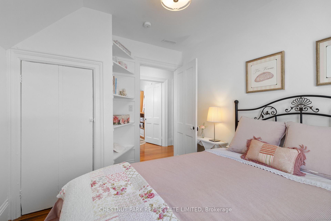
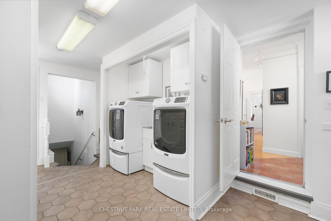
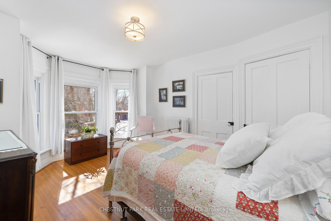
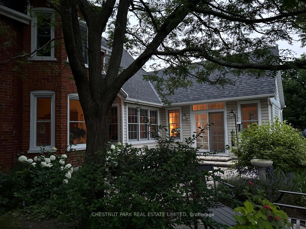
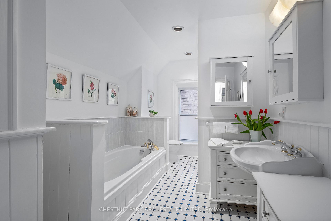
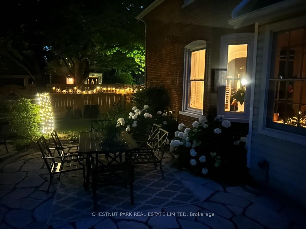
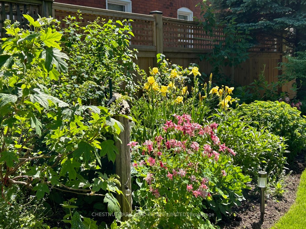
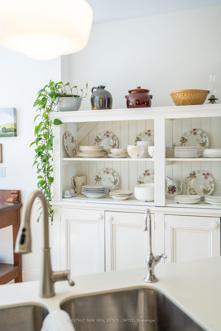
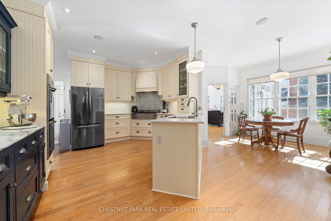
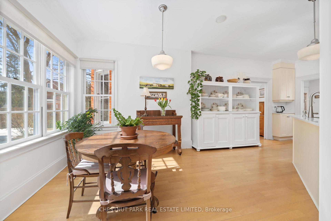
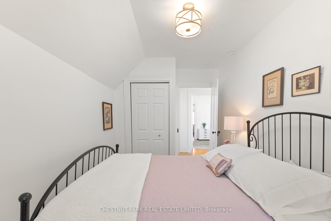
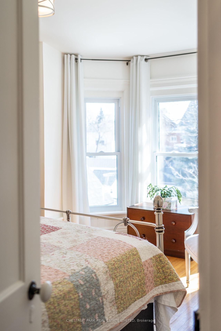
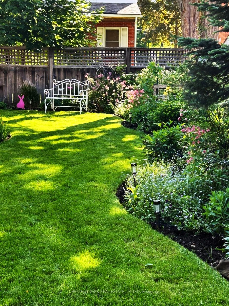
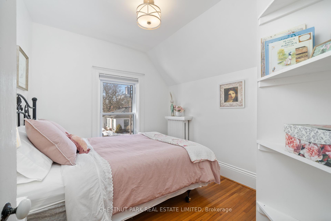
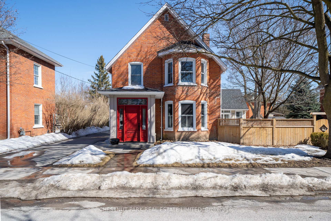
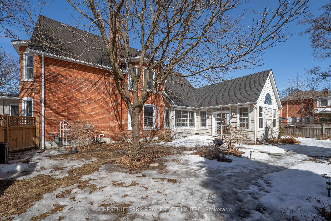


















































| Situated in the much-desired area of Old East Hill, this beautifully maintained Victorian home boasts 5 bedrooms, 2 full baths, formal living room with gas fireplace, spacious dining room, large bright family room with vaulted ceilings, gas fireplace, and walk-out to the patio. The large chefs kitchen features an eating area, a 6-burner gas cooktop, double wall ovens, pantry, baking center, and a drinking water filtration system. Original floors and woodwork throughout. There is plenty of storage in the oversized laundry/mudroom, with a new washer & dryer, too! The finished room in the lower-level is perfect for a home office, rec room, studio, or gym. The home has been newly painted throughout. Original carriage house/garage with loft provides storage space galore. Enjoy the outdoors in the fully-fenced yard with mature trees, beautiful manicured gardens, and a large stone patio. Walking distance to public transit, schools, churches, hospital, waterfront trails, and more! |
| Price | $839,000 |
| Taxes: | $6340.00 |
| Assessment Year: | 2024 |
| Occupancy by: | Owner |
| Address: | 271 Ann Stre , Belleville, K8N 3L8, Hastings |
| Lot Size: | 82.71 x 86.79 (Feet) |
| Directions/Cross Streets: | Between Victoria Avenue and Forin Street |
| Rooms: | 11 |
| Rooms +: | 1 |
| Bedrooms: | 5 |
| Bedrooms +: | 0 |
| Kitchens: | 1 |
| Family Room: | T |
| Basement: | Full, Partially Fi |
| Level/Floor | Room | Length(ft) | Width(ft) | Descriptions | |
| Room 1 | Main | Foyer | 6.89 | 7.61 | Heated Floor, Tile Floor, Overlooks Garden |
| Room 2 | Main | Living Ro | 13.97 | 17.02 | Hardwood Floor, Gas Fireplace, Bay Window |
| Room 3 | Main | Dining Ro | 21.91 | 11.91 | Hardwood Floor, Bay Window, Overlooks Garden |
| Room 4 | Main | Kitchen | 13.12 | 18.56 | Hardwood Floor, Pantry, Halogen Lighting |
| Room 5 | Main | Breakfast | 9.54 | 9.81 | Hardwood Floor, Overlooks Garden |
| Room 6 | Main | Family Ro | 19.32 | 14.92 | Hardwood Floor, Gas Fireplace, Vaulted Ceiling(s) |
| Room 7 | Main | Laundry | 17.88 | 9.81 | Laundry Sink, W/O To Garden, W/O To Garage |
| Room 8 | Main | Bathroom | 5.41 | 8.23 | 3 Pc Bath |
| Room 9 | Second | Primary B | 12.63 | 13.71 | Hardwood Floor, Bay Window, Double Closet |
| Room 10 | Second | Bedroom | 14.4 | 11.64 | Hardwood Floor, Bay Window, Closet |
| Room 11 | Second | Bedroom | 10.63 | 10.56 | Hardwood Floor, Window |
| Room 12 | Second | Bedroom | 7.94 | 14.07 | Hardwood Floor, Closet, Window |
| Room 13 | Second | Bedroom | 9.18 | 10.23 | Hardwood Floor, Closet, Window |
| Room 14 | Second | Bathroom | 8.1 | 14.07 | 4 Pc Bath |
| Room 15 | Lower | Recreatio | 15.78 | 13.68 | Broadloom, Closet |
| Washroom Type | No. of Pieces | Level |
| Washroom Type 1 | 3 | Main |
| Washroom Type 2 | 4 | 2nd |
| Washroom Type 3 | 3 | Main |
| Washroom Type 4 | 4 | Second |
| Washroom Type 5 | 0 | |
| Washroom Type 6 | 0 | |
| Washroom Type 7 | 0 | |
| Washroom Type 8 | 3 | Main |
| Washroom Type 9 | 4 | Second |
| Washroom Type 10 | 0 | |
| Washroom Type 11 | 0 | |
| Washroom Type 12 | 0 |
| Total Area: | 0.00 |
| Approximatly Age: | 100+ |
| Property Type: | Detached |
| Style: | 2-Storey |
| Exterior: | Brick, Vinyl Siding |
| Garage Type: | Attached |
| (Parking/)Drive: | Private |
| Drive Parking Spaces: | 5 |
| Park #1 | |
| Parking Type: | Private |
| Park #2 | |
| Parking Type: | Private |
| Pool: | None |
| Approximatly Age: | 100+ |
| Approximatly Square Footage: | 2500-3000 |
| Property Features: | Hospital, Library, Marina, Public Transit, Rec Centre, School |
| CAC Included: | N |
| Water Included: | N |
| Cabel TV Included: | N |
| Common Elements Included: | N |
| Heat Included: | N |
| Parking Included: | N |
| Condo Tax Included: | N |
| Building Insurance Included: | N |
| Fireplace/Stove: | Y |
| Heat Source: | Gas |
| Heat Type: | Forced Air |
| Central Air Conditioning: | Central Air |
| Central Vac: | N |
| Laundry Level: | Syste |
| Ensuite Laundry: | F |
| Sewers: | Sewer |
$
%
Years
This calculator is for demonstration purposes only. Always consult a professional
financial advisor before making personal financial decisions.
| Although the information displayed is believed to be accurate, no warranties or representations are made of any kind. |
| CHESTNUT PARK REAL ESTATE LIMITED |
- Listing -1 of 0
|
|

Gaurang Shah
Licenced Realtor
Dir:
416-841-0587
Bus:
905-458-7979
Fax:
905-458-1220
| Virtual Tour | Book Showing | Email a Friend |
Jump To:
At a Glance:
| Type: | Freehold - Detached |
| Area: | Hastings |
| Municipality: | Belleville |
| Neighbourhood: | Belleville Ward |
| Style: | 2-Storey |
| Lot Size: | 82.71 x 86.79(Feet) |
| Approximate Age: | 100+ |
| Tax: | $6,340 |
| Maintenance Fee: | $0 |
| Beds: | 5 |
| Baths: | 2 |
| Garage: | 0 |
| Fireplace: | Y |
| Air Conditioning: | |
| Pool: | None |
Locatin Map:
Payment Calculator:

Listing added to your favorite list
Looking for resale homes?

By agreeing to Terms of Use, you will have ability to search up to 297189 listings and access to richer information than found on REALTOR.ca through my website.


