$1,387,700
Available - For Sale
Listing ID: E12001752
89 Invermarge Driv , Toronto, M1C 3E8, Toronto
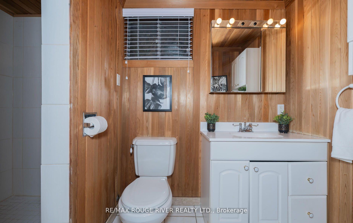
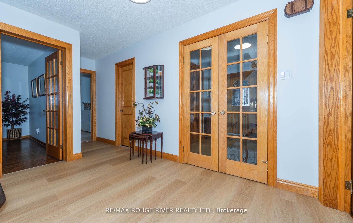
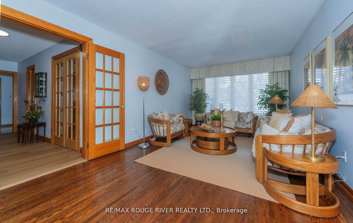
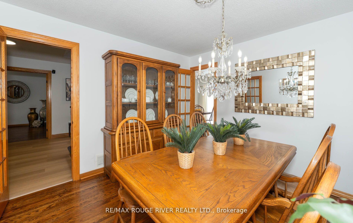
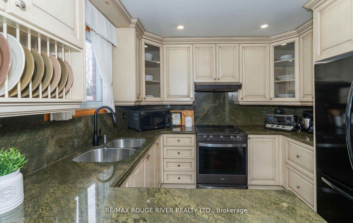
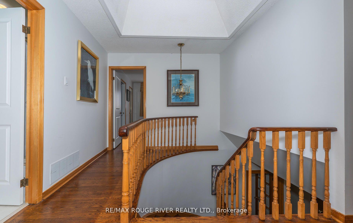
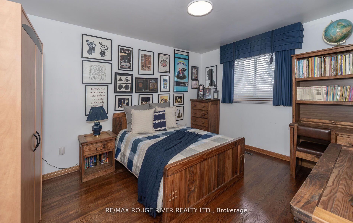
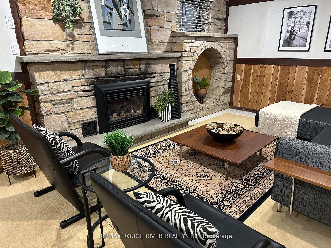
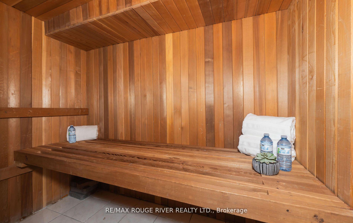
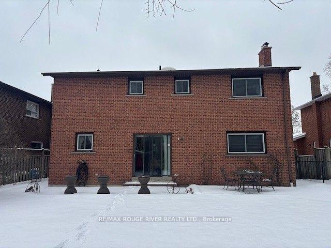
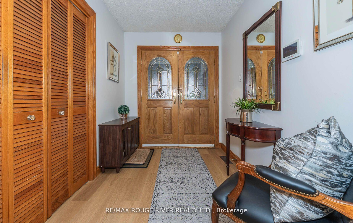
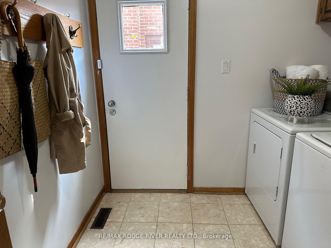
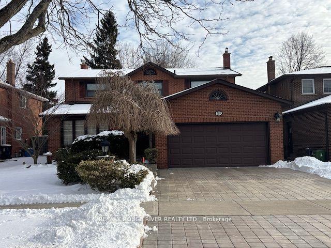
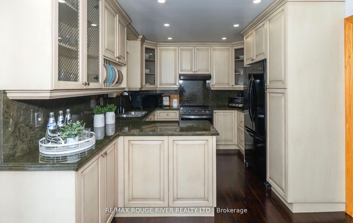
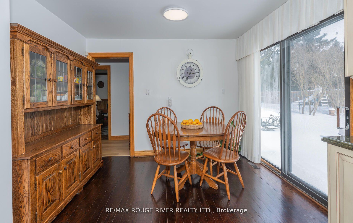
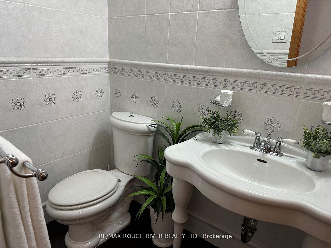
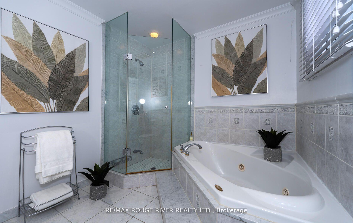
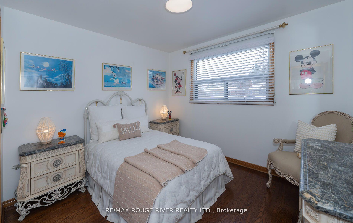
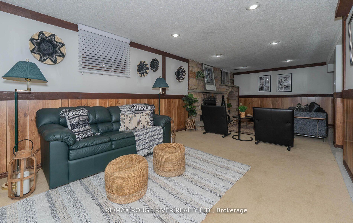
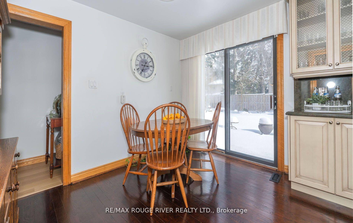
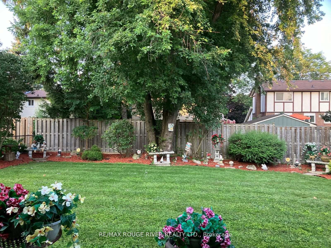
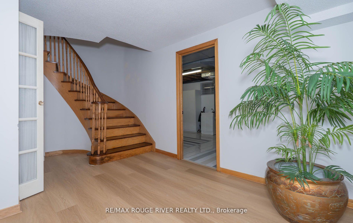
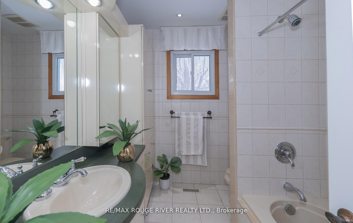
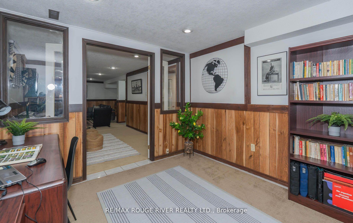


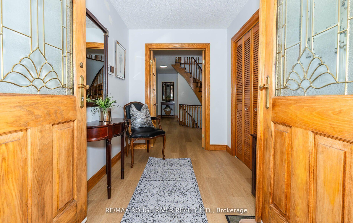
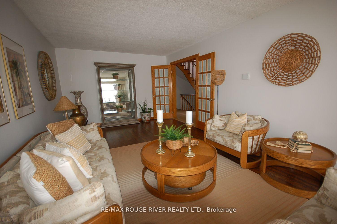
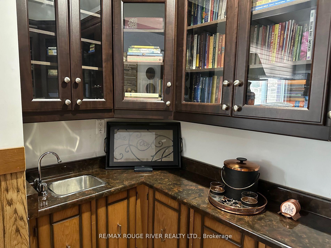
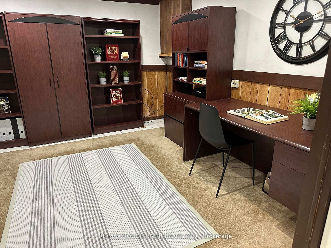
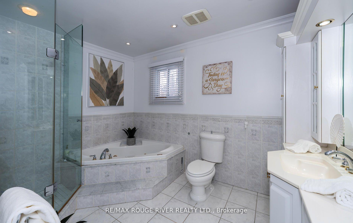
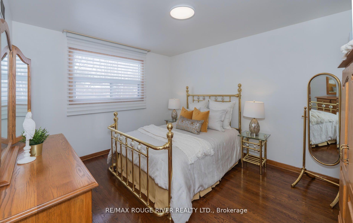
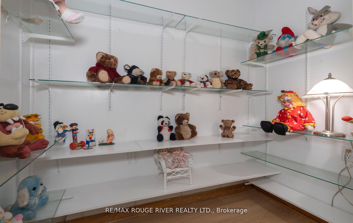
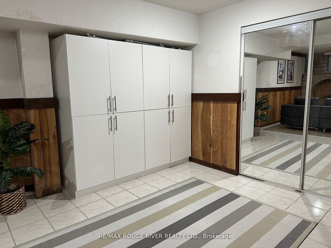
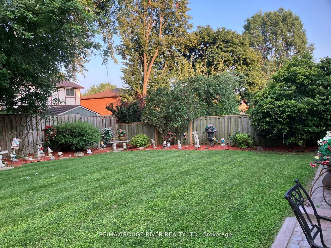

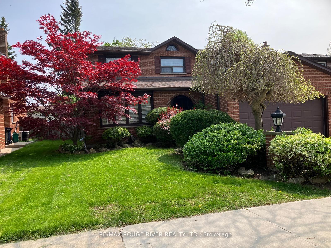
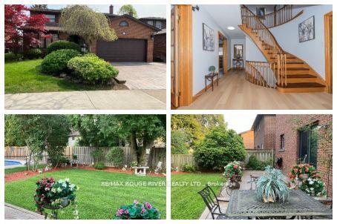
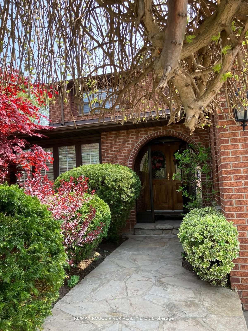
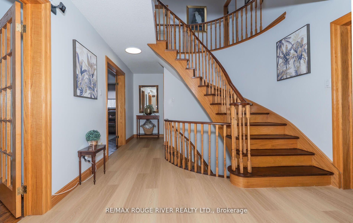
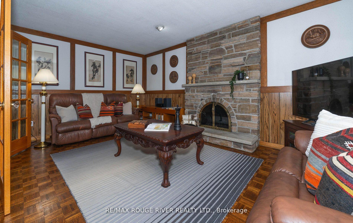
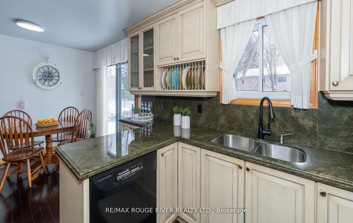
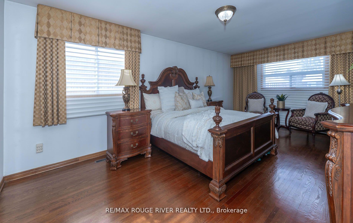
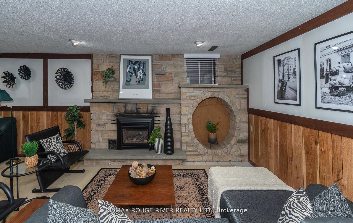
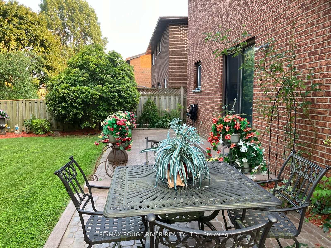













































| Nestled At Prestigeous "INVERMARGE DR".& The Demanding Centennial /West Rouge Lakeside Community, Quality Custom Built Home, Same Owner For 36 Years , Totally Fnished From Top To Bottom, Approximatly 3850 S.F. Finished Area ( Including Basement), There Are 4+1 Bdrms, 4 Bathrms( 2 Jacuzzie Baths), 2 Stone Walled Fireplaces(One Gas), Sauna, B/I Wet Bar, Sky Light, Oak Trim Thru Out , 11 French Doors, Circular Stair Case from Bsmt To 2nd Floor......Absolutely Iimmaculate. $$$ Spent In Upgrades, Roof Apx 5 Years, High Eff. Furnace 2022, CAC 2022, , Copper Wiring With 200 Amp Circer Breaker,Renovated Kitchen And 4 Renovated Bathrooms, Oak Decorated Double Front Doors, Front Pourch Enclosure, Interlocking Brick On Over Sized Drive Way, Flag Stone Walk Way & Interlocking Stone Patio at Back Of the House, Fully Fenced Yard......Spectacular Finished Bsmt. With Ceramic Floors, 5th Bdrm/Office, Huge Rec. Rm. W/Gas F.P. With Stoned Wall, 3 P.C. Bath, Sauna, Extra Sink In Furnace Room. ( EZ To Create A 2nd Kitchen). Storage Room And Cold Cellar, This Home Is Truly For A Special Buyer, Who Appreciate Quality Construction!!!, Wired With Rogers Security System, Minutes To Excellent Schools ( Including 100% French School). 24 Hours Lawrence Bus, Rouge Hill GO Station , Lake Ontario,Beach, Shopping, Black Dog Pub, And One Bus To University Of Toronto Scarb.Campus.( See Attachment For Feature Of The Area). Home Inspection Report Available, Upond Request. |
| Price | $1,387,700 |
| Taxes: | $5758.08 |
| Occupancy: | Owner |
| Address: | 89 Invermarge Driv , Toronto, M1C 3E8, Toronto |
| Lot Size: | 50.00 x 120.00 (Feet) |
| Directions/Cross Streets: | Bathgate/Lawrence/Meadowvale |
| Rooms: | 9 |
| Rooms +: | 4 |
| Bedrooms: | 4 |
| Bedrooms +: | 1 |
| Kitchens: | 1 |
| Family Room: | T |
| Basement: | Finished |
| Level/Floor | Room | Length(ft) | Width(ft) | Descriptions | |
| Room 1 | Main | Living Ro | 22.37 | 11.81 | Hardwood Floor, Picture Window, French Doors |
| Room 2 | Main | Dining Ro | 12.17 | 11.97 | Hardwood Floor, Separate Room, French Doors |
| Room 3 | Main | Kitchen | 19.42 | 10.23 | Hardwood Floor, Granite Counters, W/O To Patio |
| Room 4 | Main | Family Ro | 18.89 | 16.27 | French Doors, Wet Bar, Stone Fireplace |
| Room 5 | Main | Laundry | 7.71 | 7.31 | Ceramic Floor, Side Door, Walk-Out |
| Room 6 | Second | Primary B | 21.98 | 12.37 | Hardwood Floor, 4 Pc Ensuite, Walk-In Closet(s) |
| Room 7 | Second | Bedroom 2 | 13.84 | 11.91 | Hardwood Floor, 4 Pc Bath, Double Closet |
| Room 8 | Second | Bedroom 3 | 14.1 | 13.12 | Hardwood Floor, Double Closet |
| Room 9 | Second | Bedroom 4 | 11.48 | 10.5 | Hardwood Floor, Double Closet |
| Room 10 | Second | Bathroom | 11.55 | 8.27 | Renovated, 4 Pc Ensuite, Whirlpool |
| Room 11 | Second | Bathroom | 8.27 | 7.08 | Renovated, 4 Pc Bath, Whirlpool |
| Room 12 | Basement | Recreatio | 27.55 | 10.23 | Ceramic Floor, Gas Fireplace, French Doors |
| Room 13 | Basement | Bedroom 5 | 11.81 | 11.48 | Ceramic Floor, French Doors, Combined w/Office |
| Room 14 | Basement | Den | 12.14 | 9.51 | Ceramic Floor, 3 Pc Bath, Sauna |
| Washroom Type | No. of Pieces | Level |
| Washroom Type 1 | 2 | Ground |
| Washroom Type 2 | 4 | 2nd |
| Washroom Type 3 | 3 | Bsmt |
| Washroom Type 4 | 2 | Ground |
| Washroom Type 5 | 4 | Second |
| Washroom Type 6 | 3 | Basement |
| Washroom Type 7 | 0 | |
| Washroom Type 8 | 0 | |
| Washroom Type 9 | 2 | Ground |
| Washroom Type 10 | 4 | Second |
| Washroom Type 11 | 3 | Basement |
| Washroom Type 12 | 0 | |
| Washroom Type 13 | 0 | |
| Washroom Type 14 | 2 | Ground |
| Washroom Type 15 | 4 | Second |
| Washroom Type 16 | 3 | Basement |
| Washroom Type 17 | 0 | |
| Washroom Type 18 | 0 | |
| Washroom Type 19 | 2 | Ground |
| Washroom Type 20 | 4 | Second |
| Washroom Type 21 | 3 | Basement |
| Washroom Type 22 | 0 | |
| Washroom Type 23 | 0 | |
| Washroom Type 24 | 2 | Ground |
| Washroom Type 25 | 4 | Second |
| Washroom Type 26 | 3 | Basement |
| Washroom Type 27 | 0 | |
| Washroom Type 28 | 0 | |
| Washroom Type 29 | 2 | Ground |
| Washroom Type 30 | 4 | Second |
| Washroom Type 31 | 3 | Basement |
| Washroom Type 32 | 0 | |
| Washroom Type 33 | 0 | |
| Washroom Type 34 | 2 | Ground |
| Washroom Type 35 | 4 | Second |
| Washroom Type 36 | 3 | Basement |
| Washroom Type 37 | 0 | |
| Washroom Type 38 | 0 |
| Total Area: | 0.00 |
| Property Type: | Detached |
| Style: | 2-Storey |
| Exterior: | Brick |
| Garage Type: | Attached |
| (Parking/)Drive: | Private Do |
| Drive Parking Spaces: | 2 |
| Park #1 | |
| Parking Type: | Private Do |
| Park #2 | |
| Parking Type: | Private Do |
| Pool: | None |
| Approximatly Square Footage: | 2500-3000 |
| Property Features: | Place Of Wor, Public Transit, Place Of Worship, Public Transit, School, School Bus Route |
| CAC Included: | N |
| Water Included: | N |
| Cabel TV Included: | N |
| Common Elements Included: | N |
| Heat Included: | N |
| Parking Included: | N |
| Condo Tax Included: | N |
| Building Insurance Included: | N |
| Fireplace/Stove: | Y |
| Heat Source: | Gas |
| Heat Type: | Forced Air |
| Central Air Conditioning: | Central Air |
| Central Vac: | N |
| Laundry Level: | Syste |
| Ensuite Laundry: | F |
| Sewers: | Sewer |
| Utilities-Cable: | A |
| Utilities-Hydro: | Y |
$
%
Years
This calculator is for demonstration purposes only. Always consult a professional
financial advisor before making personal financial decisions.
| Although the information displayed is believed to be accurate, no warranties or representations are made of any kind. |
| RE/MAX ROUGE RIVER REALTY LTD. |
- Listing -1 of 0
|
|

Gaurang Shah
Licenced Realtor
Dir:
416-841-0587
Bus:
905-458-7979
Fax:
905-458-1220
| Virtual Tour | Book Showing | Email a Friend |
Jump To:
At a Glance:
| Type: | Freehold - Detached |
| Area: | Toronto |
| Municipality: | Toronto E10 |
| Neighbourhood: | Centennial Scarborough |
| Style: | 2-Storey |
| Lot Size: | 50.00 x 120.00(Feet) |
| Approximate Age: | |
| Tax: | $5,758.08 |
| Maintenance Fee: | $0 |
| Beds: | 4+1 |
| Baths: | 4 |
| Garage: | 0 |
| Fireplace: | Y |
| Air Conditioning: | |
| Pool: | None |
Locatin Map:
Payment Calculator:

Listing added to your favorite list
Looking for resale homes?

By agreeing to Terms of Use, you will have ability to search up to 308509 listings and access to richer information than found on REALTOR.ca through my website.


