$1,099,900
Available - For Sale
Listing ID: E11993183
1010 Kennedy Rd , Toronto, M1P 2K6, Ontario
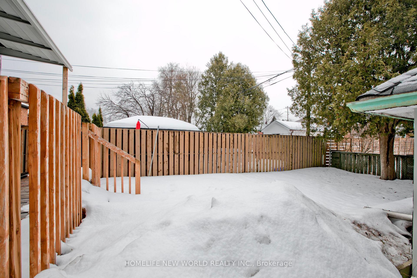
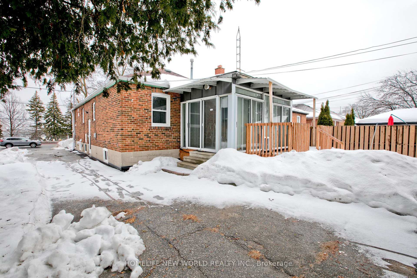
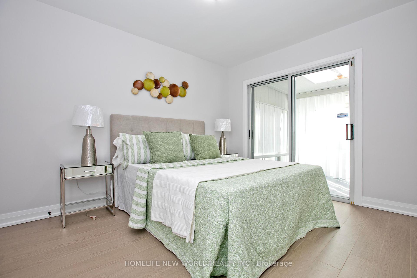
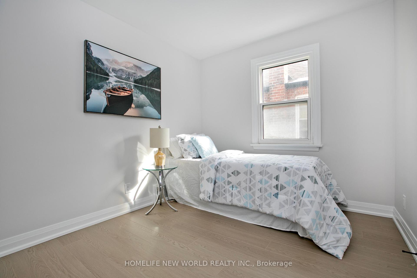
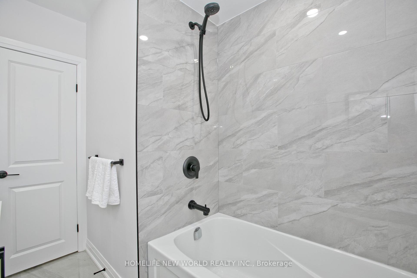
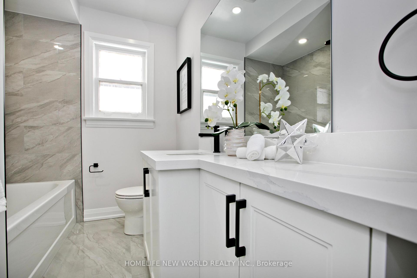
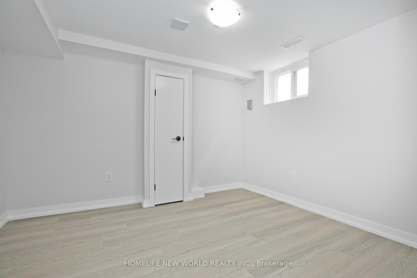
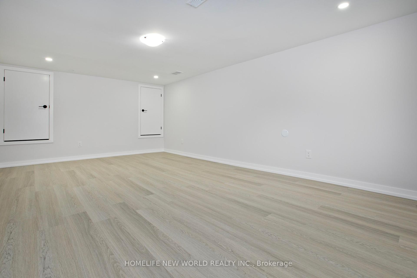
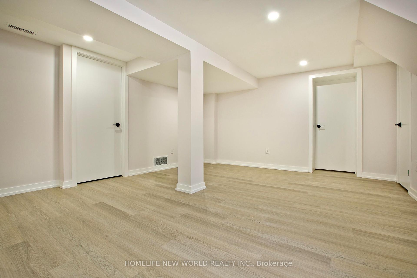
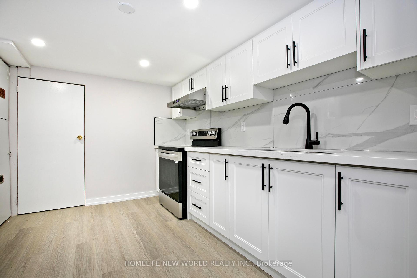
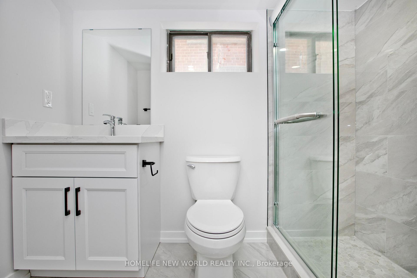
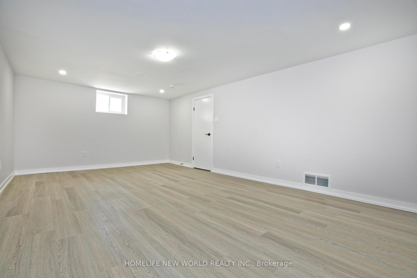
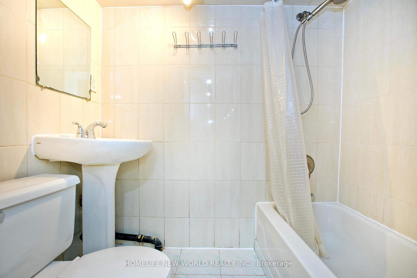
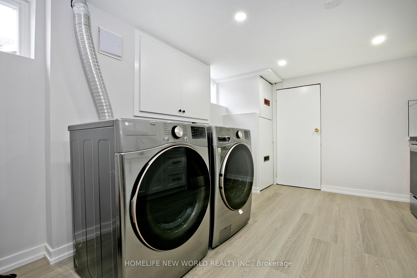
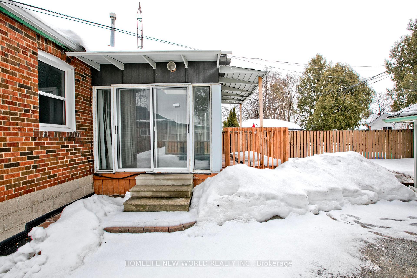
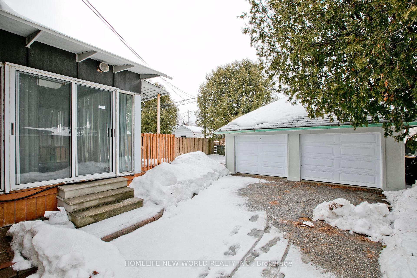
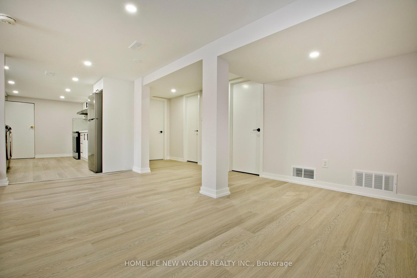
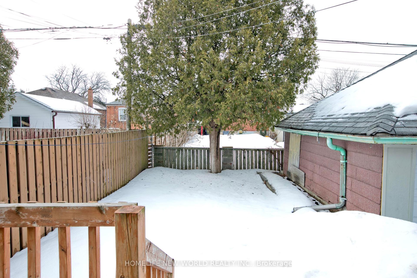
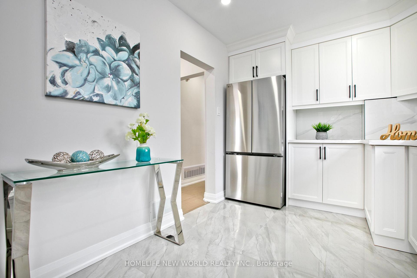
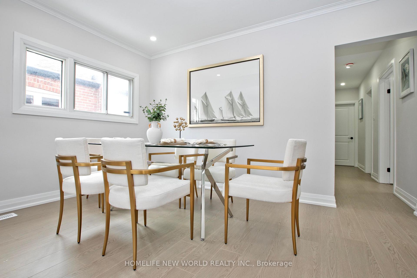
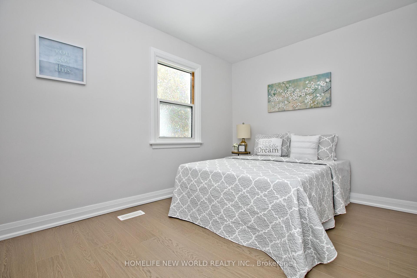

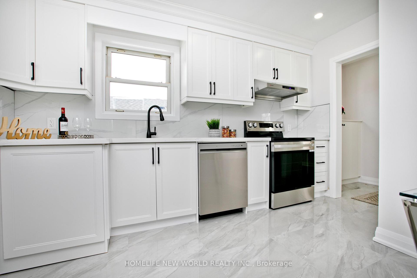
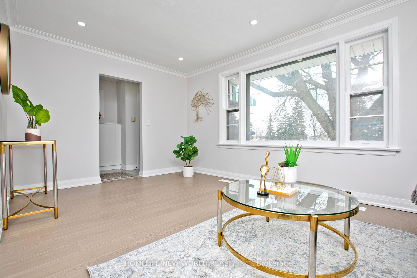
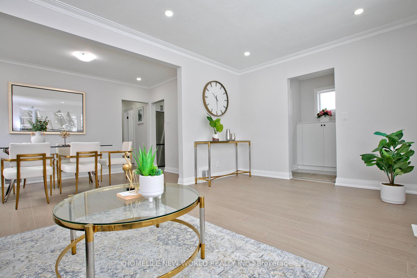
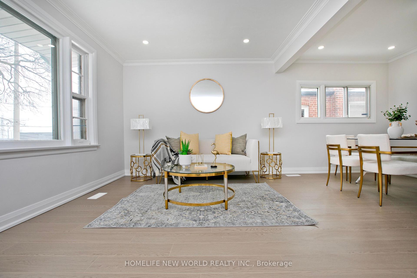
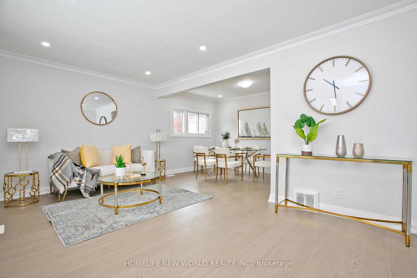
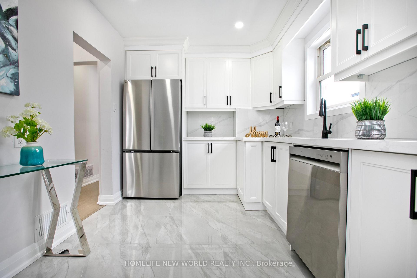
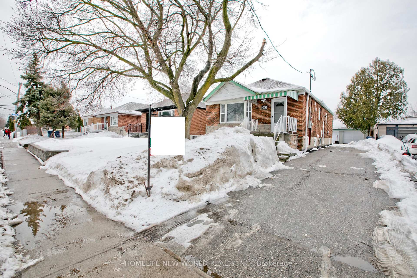
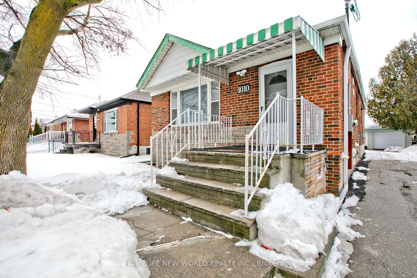
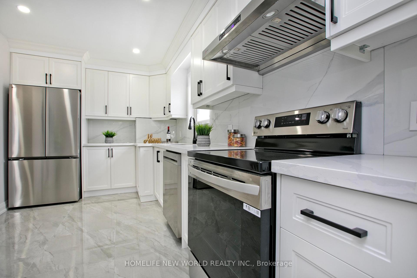
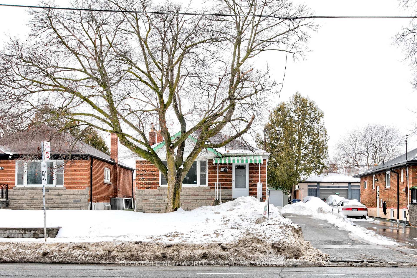
































| Your Searching End Here. Detached Double Garage New Stylishly Renovated From Top To Bottom Single House. 3 Bedrooms With 2 Kitchens, 3 Washrooms, and Solarium Room. Roof Shingle 2024, New Kitchens, Washrooms on Main and Basement, Stone Counter Top, All New Stainless Steels Appliances, High End Laminate New Floor, Carpet Free, New Painting, Newer Furnace, Rough In Laundry On Main Floor. Separate Entrance To Finished Basement With Kitchen and TWO Washrooms. New Double Garage Doors. Electrical Panel Upgraded to 200AMP, Perfect For Multiple Families & EV Charging. Convenience Location To Bus, Subway, Community Center and Supermarket. Nothing To Do, Just Move In and Enjoy. Please Check The Vitual Video For More Details. |
| Price | $1,099,900 |
| Taxes: | $3985.00 |
| Assessment Year: | 2024 |
| Address: | 1010 Kennedy Rd , Toronto, M1P 2K6, Ontario |
| Lot Size: | 40.00 x 118.00 (Feet) |
| Directions/Cross Streets: | Kennedy/Lawrence |
| Rooms: | 7 |
| Rooms +: | 4 |
| Bedrooms: | 3 |
| Bedrooms +: | 2 |
| Kitchens: | 1 |
| Kitchens +: | 1 |
| Family Room: | N |
| Basement: | Finished, Sep Entrance |
| Level/Floor | Room | Length(ft) | Width(ft) | Descriptions | |
| Room 1 | Main | Living | 52.74 | 35.52 | Laminate |
| Room 2 | Main | Dining | 41.98 | 25.81 | Laminate |
| Room 3 | Main | Kitchen | 41.98 | 25.81 | Porcelain Floor |
| Room 4 | Main | Prim Bdrm | 39.82 | 32.28 | Laminate |
| Room 5 | Main | 2nd Br | 38.74 | 32.28 | Laminate |
| Room 6 | Main | 3rd Br | 31.19 | 29.06 | Laminate |
| Room 7 | Bsmt | 4th Br | 72.09 | 40.9 | |
| Room 8 | Bsmt | 5th Br | 32.8 | 26.24 | Laminate |
| Room 9 | Bsmt | Rec | 55.96 | 32.28 | Laminate |
| Room 10 | Bsmt | Kitchen | 42.64 | 26.24 | |
| Room 11 | Main | Solarium | 47.36 | 31.19 |
| Washroom Type | No. of Pieces | Level |
| Washroom Type 1 | 4 | Main |
| Washroom Type 2 | 3 | Bsmt |
| Washroom Type 3 | 4 | Bsmt |
| Property Type: | Detached |
| Style: | Bungalow |
| Exterior: | Brick |
| Garage Type: | Detached |
| (Parking/)Drive: | Private |
| Drive Parking Spaces: | 6 |
| Pool: | None |
| Fireplace/Stove: | N |
| Heat Source: | Gas |
| Heat Type: | Forced Air |
| Central Air Conditioning: | Central Air |
| Central Vac: | N |
| Sewers: | Sewers |
| Water: | Municipal |
$
%
Years
This calculator is for demonstration purposes only. Always consult a professional
financial advisor before making personal financial decisions.
| Although the information displayed is believed to be accurate, no warranties or representations are made of any kind. |
| HOMELIFE NEW WORLD REALTY INC. |
- Listing -1 of 0
|
|

Gaurang Shah
Licenced Realtor
Dir:
416-841-0587
Bus:
905-458-7979
Fax:
905-458-1220
| Virtual Tour | Book Showing | Email a Friend |
Jump To:
At a Glance:
| Type: | Freehold - Detached |
| Area: | Toronto |
| Municipality: | Toronto |
| Neighbourhood: | Dorset Park |
| Style: | Bungalow |
| Lot Size: | 40.00 x 118.00(Feet) |
| Approximate Age: | |
| Tax: | $3,985 |
| Maintenance Fee: | $0 |
| Beds: | 3+2 |
| Baths: | 3 |
| Garage: | 0 |
| Fireplace: | N |
| Air Conditioning: | |
| Pool: | None |
Locatin Map:
Payment Calculator:

Listing added to your favorite list
Looking for resale homes?

By agreeing to Terms of Use, you will have ability to search up to 300395 listings and access to richer information than found on REALTOR.ca through my website.


