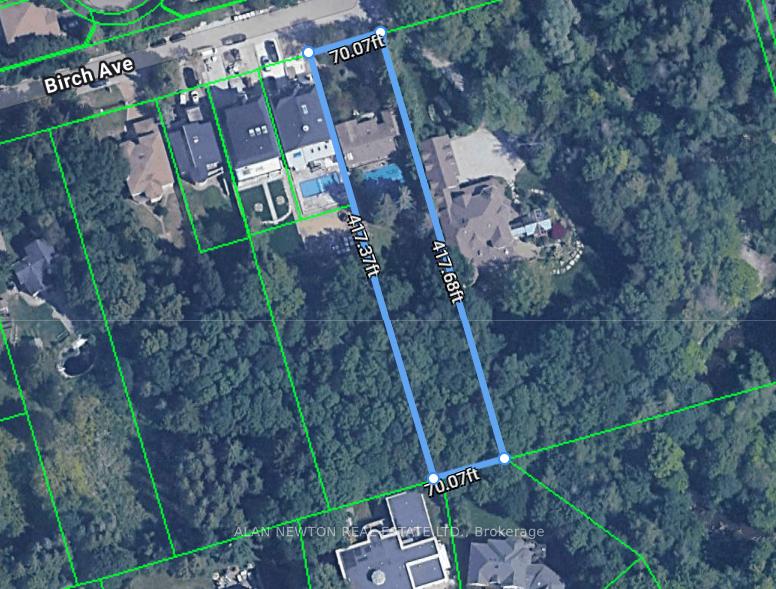$2,888,000
Available - For Sale
Listing ID: N12018821
91 Birch Aven , Richmond Hill, L4C 6C5, York

| Rare & Exceptional Opportunity in Prestigious South Richvale! An extraordinary *** 70ft x 417ft South Backing Premium lot *** nestled on a coveted cul-de-sac, surrounded by exquisite multi-million dollar estates. This expansive property presents a remarkable opportunity for luxury home builders, investors, or visionaries seeking to craft a masterpiece in one of the GTAs most sought-after neighborhoods. With a massive footprint and unparalleled depth, the possibilities are endless- design and construct a grand estate with resort-style amenities, breathtaking landscaping, and the finest architectural details. Currently featuring a 3-bedroom bungalow with a finished walkout basement, this property is primed for transformation into an ultra-luxury residence. Seize the chance to create a landmark home in an elite enclave. Property sold as-is. |
| Price | $2,888,000 |
| Taxes: | $12324.00 |
| Occupancy: | Tenant |
| Address: | 91 Birch Aven , Richmond Hill, L4C 6C5, York |
| Lot Size: | 70.00 x 417.00 (Feet) |
| Acreage: | .50-1.99 |
| Directions/Cross Streets: | Bathurst St/ Carrville Road |
| Rooms: | 7 |
| Rooms +: | 2 |
| Bedrooms: | 3 |
| Bedrooms +: | 0 |
| Kitchens: | 1 |
| Family Room: | F |
| Basement: | Finished wit |
| Level/Floor | Room | Length(ft) | Width(ft) | Descriptions | |
| Room 1 | Main | Kitchen | 9.84 | 9.84 | |
| Room 2 | Main | Kitchen | 9.84 | 9.84 | |
| Room 3 | Main | Breakfast | 9.84 | 9.84 | |
| Room 4 | Main | Dining Ro | 9.84 | 9.84 | |
| Room 5 | Main | Living Ro | 9.84 | 9.84 | |
| Room 6 | Main | Primary B | 9.84 | 9.84 | |
| Room 7 | Main | Bedroom 2 | 9.84 | 6.56 | |
| Room 8 | Main | Bedroom 3 | 9.84 | 9.84 | |
| Room 9 | |||||
| Room 10 |
| Washroom Type | No. of Pieces | Level |
| Washroom Type 1 | 2 | Main |
| Washroom Type 2 | 5 | Main |
| Washroom Type 3 | 3 | Bsmt |
| Washroom Type 4 | 2 | Main |
| Washroom Type 5 | 5 | Main |
| Washroom Type 6 | 3 | Basement |
| Washroom Type 7 | 0 | |
| Washroom Type 8 | 0 |
| Total Area: | 0.00 |
| Property Type: | Detached |
| Style: | Bungalow |
| Exterior: | Brick |
| Garage Type: | Attached |
| (Parking/)Drive: | Private |
| Drive Parking Spaces: | 4 |
| Park #1 | |
| Parking Type: | Private |
| Park #2 | |
| Parking Type: | Private |
| Pool: | Other |
| CAC Included: | N |
| Water Included: | N |
| Cabel TV Included: | N |
| Common Elements Included: | N |
| Heat Included: | N |
| Parking Included: | N |
| Condo Tax Included: | N |
| Building Insurance Included: | N |
| Fireplace/Stove: | Y |
| Heat Source: | Gas |
| Heat Type: | Forced Air |
| Central Air Conditioning: | Central Air |
| Central Vac: | N |
| Laundry Level: | Syste |
| Ensuite Laundry: | F |
| Elevator Lift: | False |
| Sewers: | Sewer |
$
%
Years
This calculator is for demonstration purposes only. Always consult a professional
financial advisor before making personal financial decisions.
| Although the information displayed is believed to be accurate, no warranties or representations are made of any kind. |
| ALAN NEWTON REAL ESTATE LTD. |
- Listing -1 of 0
|
|

Gaurang Shah
Licenced Realtor
Dir:
416-841-0587
Bus:
905-458-7979
Fax:
905-458-1220
| Book Showing | Email a Friend |
Jump To:
At a Glance:
| Type: | Freehold - Detached |
| Area: | York |
| Municipality: | Richmond Hill |
| Neighbourhood: | South Richvale |
| Style: | Bungalow |
| Lot Size: | 70.00 x 417.00(Feet) |
| Approximate Age: | |
| Tax: | $12,324 |
| Maintenance Fee: | $0 |
| Beds: | 3 |
| Baths: | 3 |
| Garage: | 0 |
| Fireplace: | Y |
| Air Conditioning: | |
| Pool: | Other |
Locatin Map:
Payment Calculator:

Listing added to your favorite list
Looking for resale homes?

By agreeing to Terms of Use, you will have ability to search up to 300395 listings and access to richer information than found on REALTOR.ca through my website.


