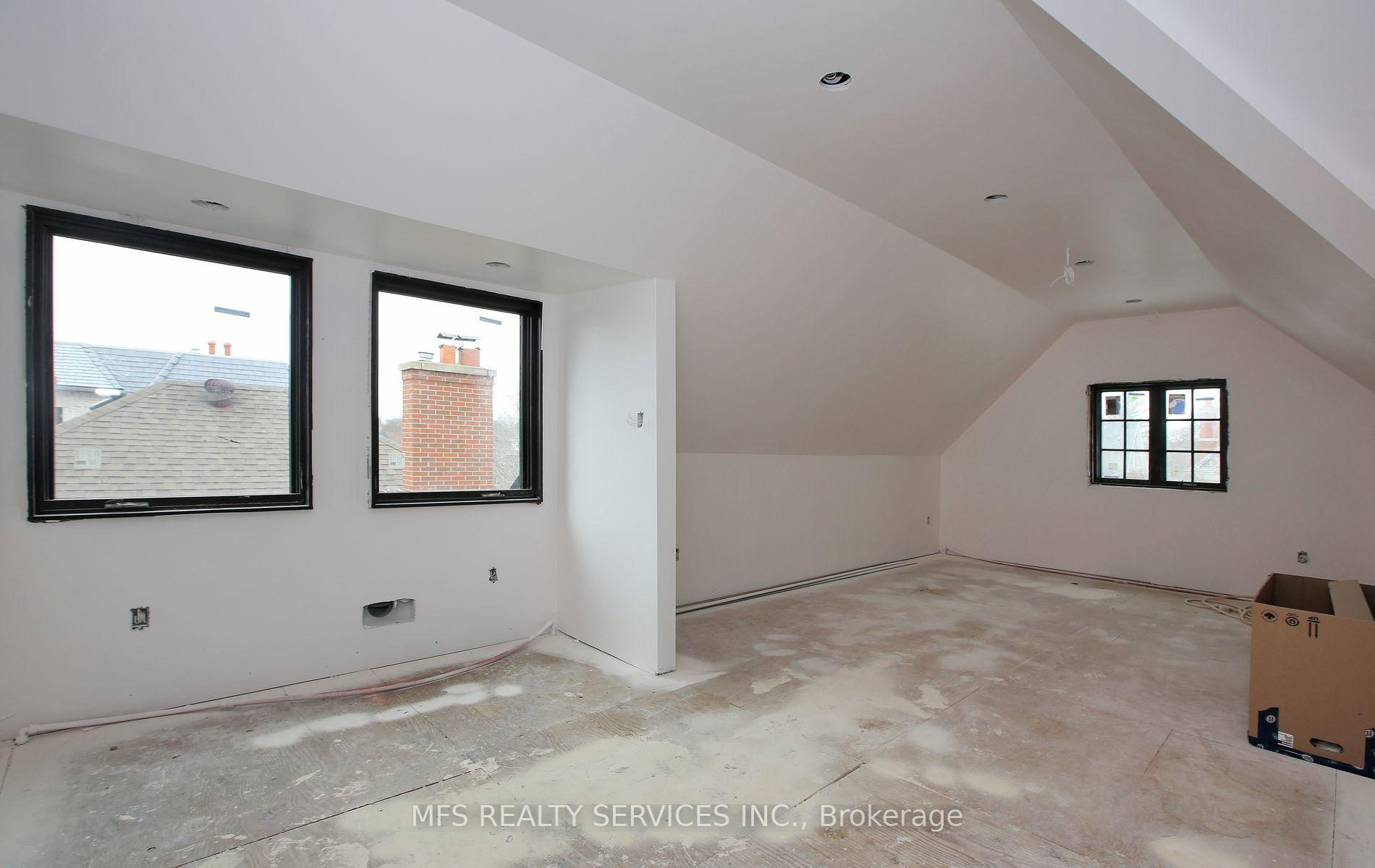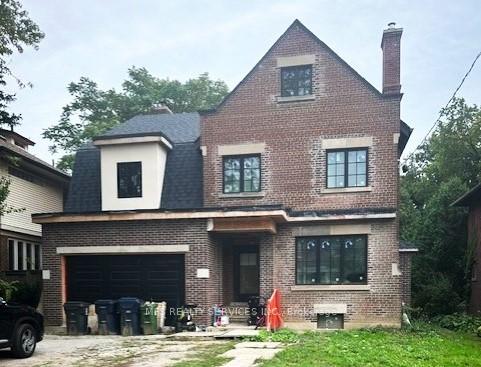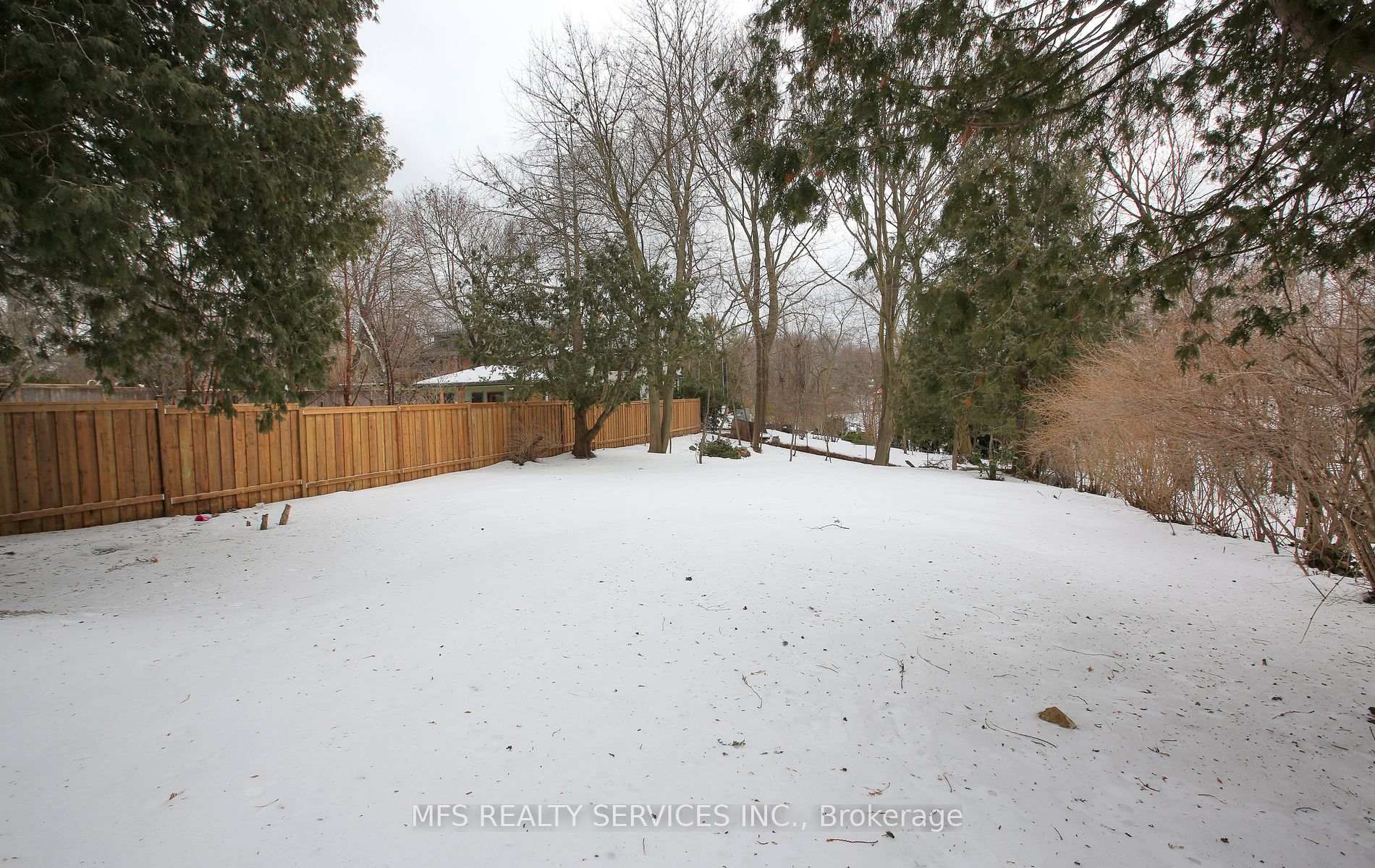$5,400,000
Available - For Sale
Listing ID: C12004647
203 GLENCAIRN Aven , Toronto, M4R 1N3, Toronto






















































| Attention all renovators, builders and end users. Exceptional opportunity to customize finishes for a largely completed home in coveted Lawrence Park south. Major work including plumbing, electrical and mechanical mostly complete. Currently drywalled and ready for your signature finishes. Underpinned basement with 11' clearance and 3-pc bath rough-in. Great curb appeal and stately residence on signature street. Oversized Lot backing on to greenspace nestled in mature tree lined avenue. Located Within Highly Rated School Catchments, Including John Ross Robertson JR PS, Glenview SR PS, Lawrence Park CI, & Northern SS. Just Steps Away from Havergal College & A Short Drive To other Renowned Private Schools. Steps to Yonge street, TTC parks and amenities. Please refer to building permits attached and architectural drawings for details on room sizes and configurations. Taxes to be verified. |
| Price | $5,400,000 |
| Taxes: | $26072.28 |
| Occupancy: | Vacant |
| Address: | 203 GLENCAIRN Aven , Toronto, M4R 1N3, Toronto |
| Lot Size: | 48.00 x 197.00 (Feet) |
| Directions/Cross Streets: | Avenue Rd and Lawrence Ave |
| Rooms: | 12 |
| Bedrooms: | 6 |
| Bedrooms +: | 0 |
| Kitchens: | 1 |
| Family Room: | F |
| Basement: | Unfinished |
| Washroom Type | No. of Pieces | Level |
| Washroom Type 1 | 3 | Bsmt |
| Washroom Type 2 | 2 | Main |
| Washroom Type 3 | 3 | 2nd |
| Washroom Type 4 | 5 | 2nd |
| Washroom Type 5 | 4 | 3rd |
| Washroom Type 6 | 3 | Basement |
| Washroom Type 7 | 2 | Main |
| Washroom Type 8 | 3 | Second |
| Washroom Type 9 | 5 | Second |
| Washroom Type 10 | 4 | Third |
| Washroom Type 11 | 3 | Basement |
| Washroom Type 12 | 2 | Main |
| Washroom Type 13 | 3 | Second |
| Washroom Type 14 | 5 | Second |
| Washroom Type 15 | 4 | Third |
| Total Area: | 0.00 |
| Property Type: | Detached |
| Style: | 3-Storey |
| Exterior: | Brick |
| Garage Type: | Built-In |
| (Parking/)Drive: | Private Do |
| Drive Parking Spaces: | 2 |
| Park #1 | |
| Parking Type: | Private Do |
| Park #2 | |
| Parking Type: | Private Do |
| Pool: | None |
| Approximatly Square Footage: | 3500-5000 |
| Property Features: | Arts Centre, Hospital, Park, Public Transit |
| CAC Included: | N |
| Water Included: | N |
| Cabel TV Included: | N |
| Common Elements Included: | N |
| Heat Included: | N |
| Parking Included: | N |
| Condo Tax Included: | N |
| Building Insurance Included: | N |
| Fireplace/Stove: | Y |
| Heat Source: | Gas |
| Heat Type: | Radiant |
| Central Air Conditioning: | Central Air |
| Central Vac: | N |
| Laundry Level: | Syste |
| Ensuite Laundry: | F |
| Sewers: | Sewer |
$
%
Years
This calculator is for demonstration purposes only. Always consult a professional
financial advisor before making personal financial decisions.
| Although the information displayed is believed to be accurate, no warranties or representations are made of any kind. |
| MFS REALTY SERVICES INC. |
- Listing -1 of 0
|
|

Gaurang Shah
Licenced Realtor
Dir:
416-841-0587
Bus:
905-458-7979
Fax:
905-458-1220
| Virtual Tour | Book Showing | Email a Friend |
Jump To:
At a Glance:
| Type: | Freehold - Detached |
| Area: | Toronto |
| Municipality: | Toronto C04 |
| Neighbourhood: | Lawrence Park South |
| Style: | 3-Storey |
| Lot Size: | 48.00 x 197.00(Feet) |
| Approximate Age: | |
| Tax: | $26,072.28 |
| Maintenance Fee: | $0 |
| Beds: | 6 |
| Baths: | 5 |
| Garage: | 0 |
| Fireplace: | Y |
| Air Conditioning: | |
| Pool: | None |
Locatin Map:
Payment Calculator:

Listing added to your favorite list
Looking for resale homes?

By agreeing to Terms of Use, you will have ability to search up to 308509 listings and access to richer information than found on REALTOR.ca through my website.


