$1,299,000
Available - For Sale
Listing ID: E12020580
103 Briarscross Blvd , Toronto, M1S 3K6, Ontario
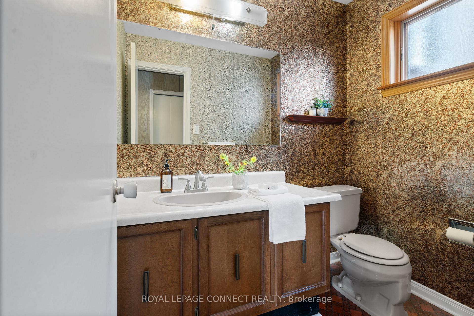
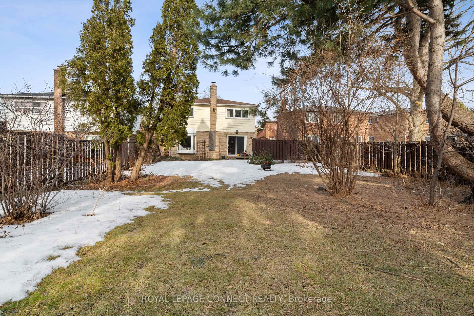
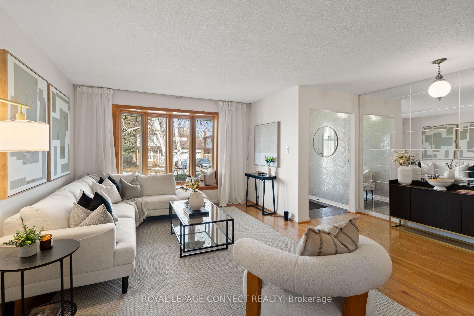
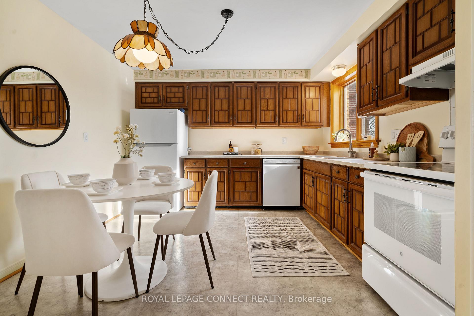
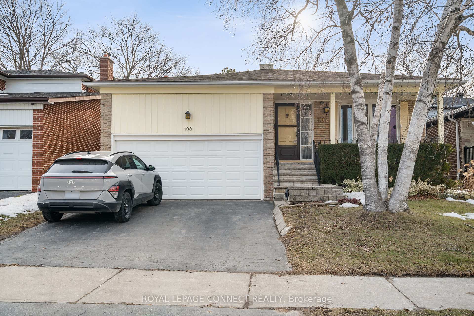
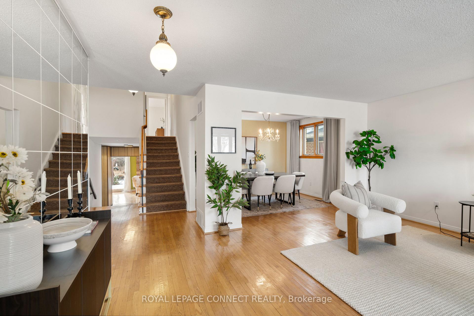
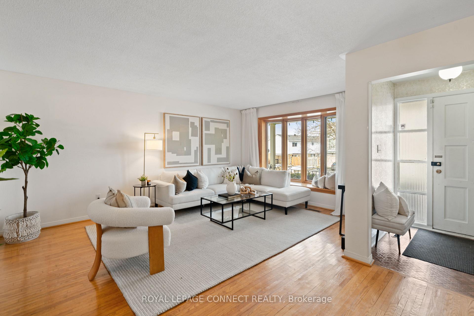
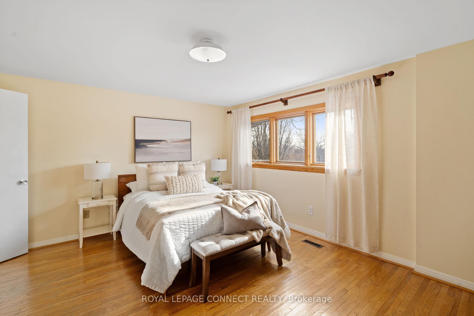
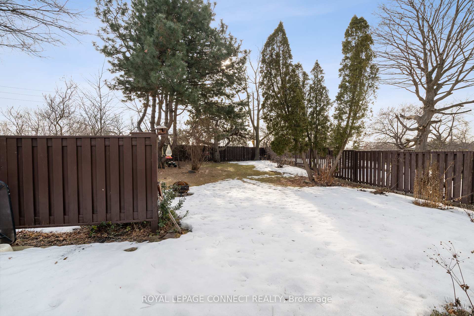
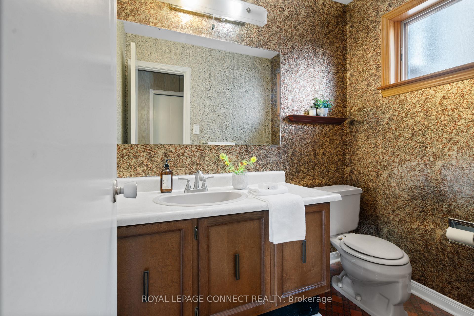
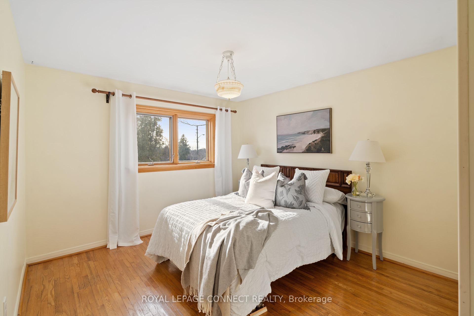
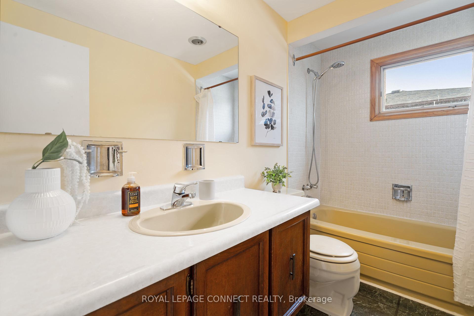
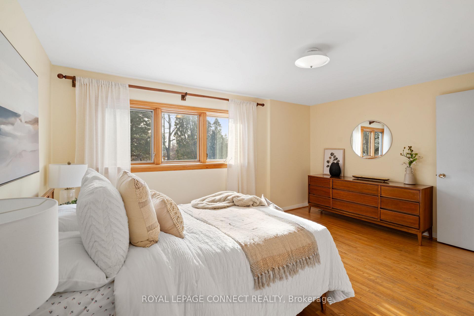
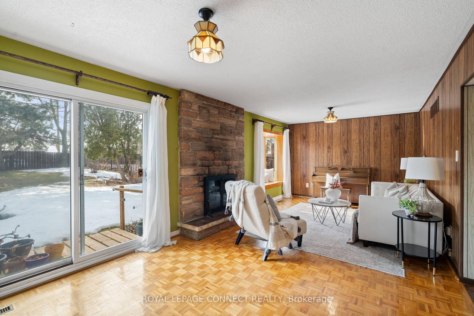
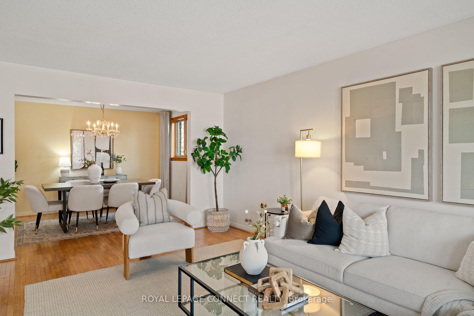
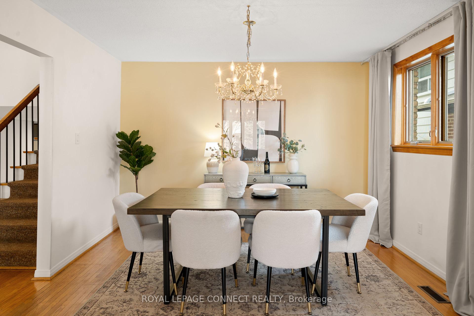
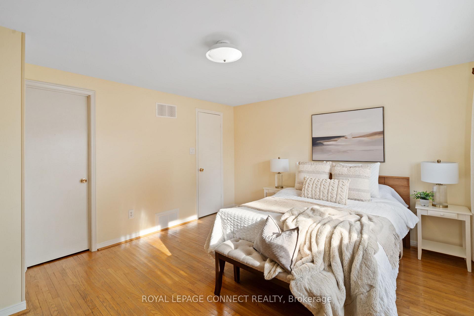
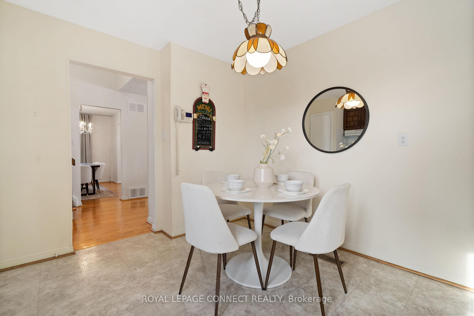
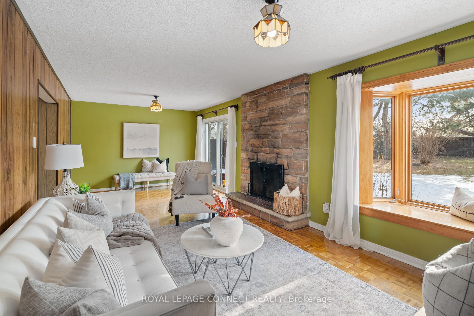
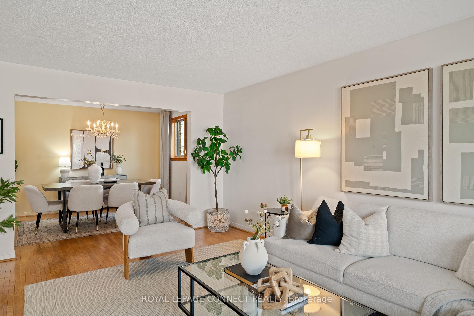
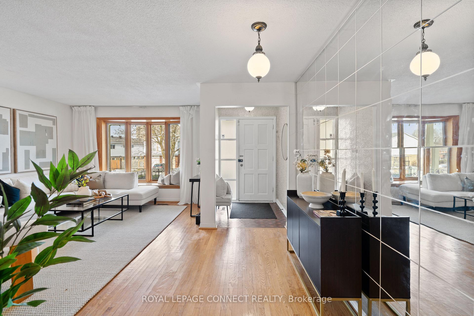
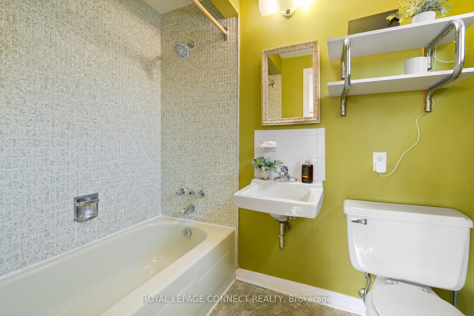

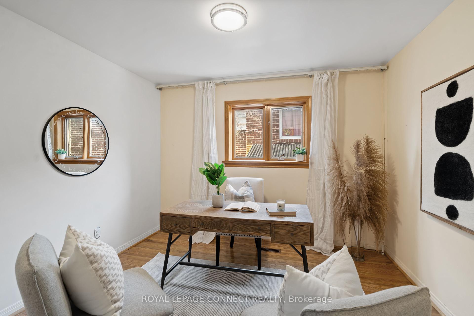
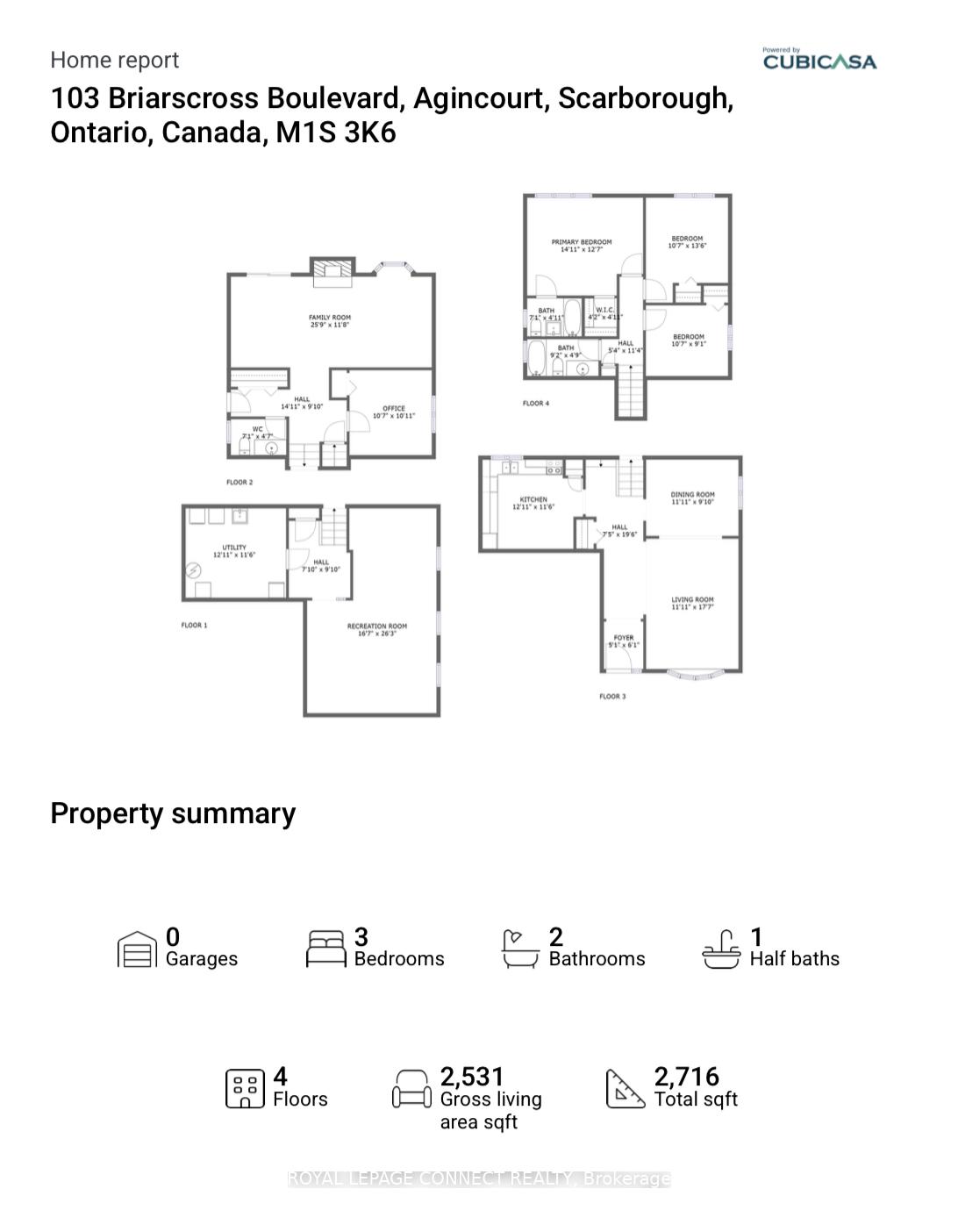

























| Large family home in prime Agincourt neighbourhood. Large private west facing backyard with no homes behind. Steps to public transportation, schools and places of worship. Potential for in-law suite with multiple entrances. |
| Price | $1,299,000 |
| Taxes: | $5594.00 |
| Assessment Year: | 2024 |
| Address: | 103 Briarscross Blvd , Toronto, M1S 3K6, Ontario |
| Lot Size: | 47.00 x 161.96 (Feet) |
| Directions/Cross Streets: | Brimley/Finch |
| Rooms: | 8 |
| Rooms +: | 2 |
| Bedrooms: | 4 |
| Bedrooms +: | |
| Kitchens: | 1 |
| Family Room: | Y |
| Basement: | Crawl Space, Finished |
| Level/Floor | Room | Length(ft) | Width(ft) | Descriptions | |
| Room 1 | Main | Living | 17.71 | 11.15 | Hardwood Floor, Bay Window, O/Looks Dining |
| Room 2 | Main | Dining | 9.97 | 11.15 | Hardwood Floor, Formal Rm |
| Room 3 | Main | Kitchen | 12.99 | 10.56 | Eat-In Kitchen, O/Looks Backyard |
| Room 4 | Upper | Br | 15.02 | 12.66 | 4 Pc Ensuite, Hardwood Floor, W/I Closet |
| Room 5 | Upper | 2nd Br | 13.58 | 10.66 | Closet, Hardwood Floor |
| Room 6 | Upper | 3rd Br | 9.15 | 10.66 | Closet, Hardwood Floor |
| Room 7 | Lower | 4th Br | 10.66 | 10.59 | |
| Room 8 | Lower | Family | 25.91 | 11.74 | W/O To Yard, Fireplace |
| Room 9 | Bsmt | Rec | 26.44 | 16.7 | Parquet Floor |
| Washroom Type | No. of Pieces | Level |
| Washroom Type 1 | 4 | 2nd |
| Washroom Type 2 | 2 | Lower |
| Property Type: | Detached |
| Style: | Backsplit 3 |
| Exterior: | Alum Siding, Brick |
| Garage Type: | Built-In |
| (Parking/)Drive: | Pvt Double |
| Drive Parking Spaces: | 2 |
| Pool: | None |
| Property Features: | Place Of Wor, Public Transit, Rec Centre |
| Fireplace/Stove: | Y |
| Heat Source: | Gas |
| Heat Type: | Forced Air |
| Central Air Conditioning: | Central Air |
| Central Vac: | N |
| Laundry Level: | Lower |
| Elevator Lift: | N |
| Sewers: | Sewers |
| Water: | Municipal |
| Utilities-Cable: | Y |
| Utilities-Hydro: | Y |
| Utilities-Gas: | Y |
| Utilities-Telephone: | Y |
$
%
Years
This calculator is for demonstration purposes only. Always consult a professional
financial advisor before making personal financial decisions.
| Although the information displayed is believed to be accurate, no warranties or representations are made of any kind. |
| ROYAL LEPAGE CONNECT REALTY |
- Listing -1 of 0
|
|

Gaurang Shah
Licenced Realtor
Dir:
416-841-0587
Bus:
905-458-7979
Fax:
905-458-1220
| Book Showing | Email a Friend |
Jump To:
At a Glance:
| Type: | Freehold - Detached |
| Area: | Toronto |
| Municipality: | Toronto |
| Neighbourhood: | Agincourt North |
| Style: | Backsplit 3 |
| Lot Size: | 47.00 x 161.96(Feet) |
| Approximate Age: | |
| Tax: | $5,594 |
| Maintenance Fee: | $0 |
| Beds: | 4 |
| Baths: | 3 |
| Garage: | 0 |
| Fireplace: | Y |
| Air Conditioning: | |
| Pool: | None |
Locatin Map:
Payment Calculator:

Listing added to your favorite list
Looking for resale homes?

By agreeing to Terms of Use, you will have ability to search up to 291004 listings and access to richer information than found on REALTOR.ca through my website.


