$739,900
Available - For Sale
Listing ID: W11948993
36 First St , Orangeville, L9W 2E2, Ontario
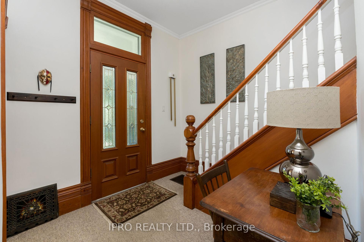
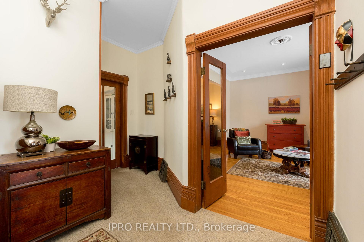
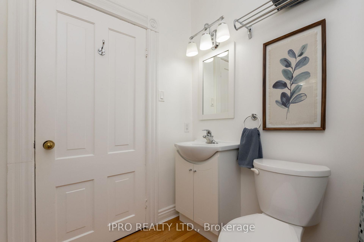
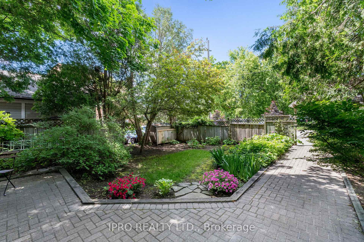
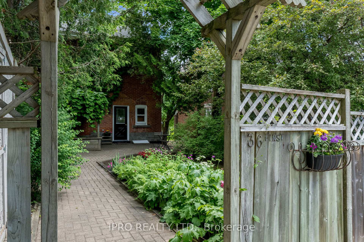
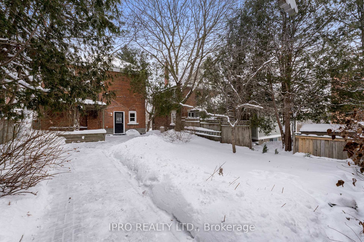
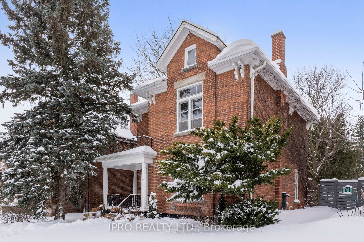
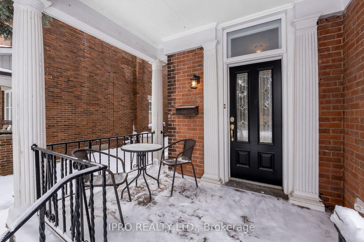
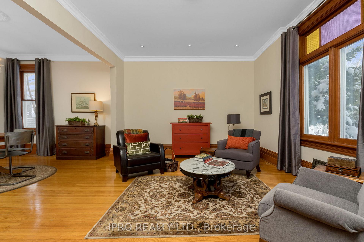
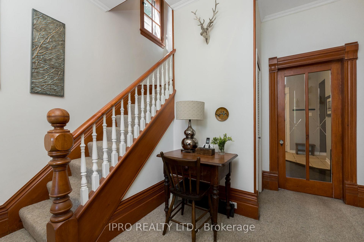
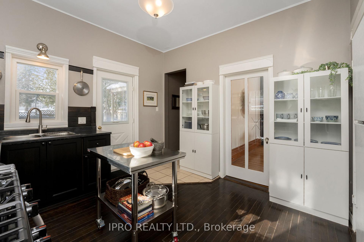
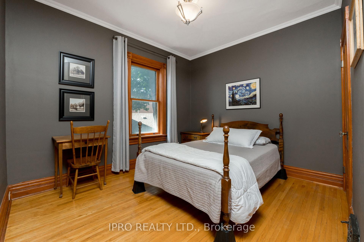
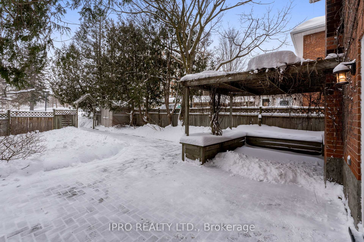
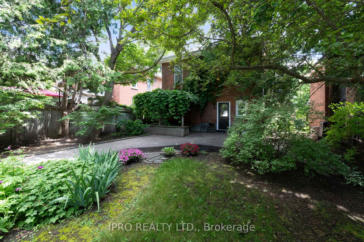
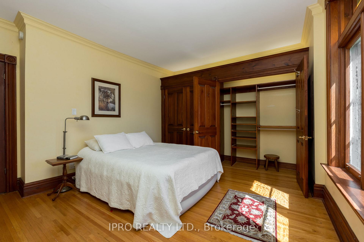
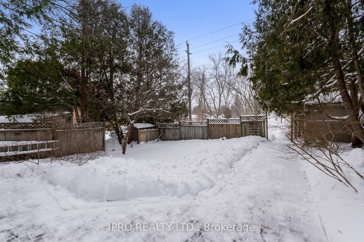
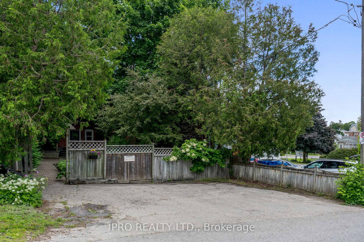
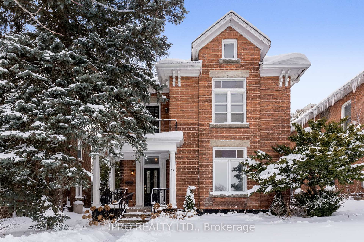
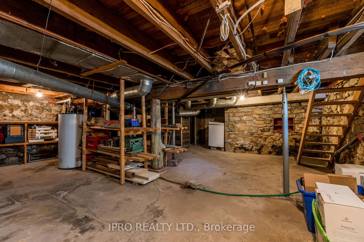
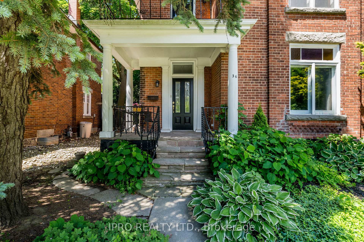
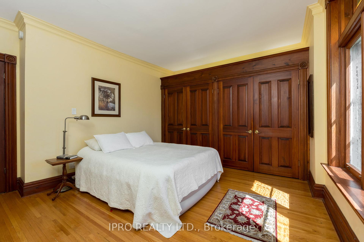
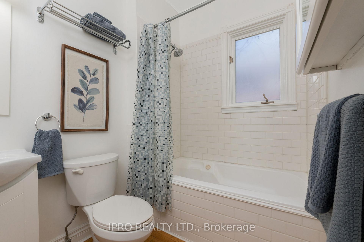
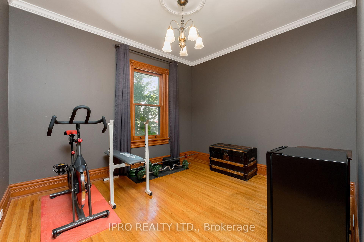
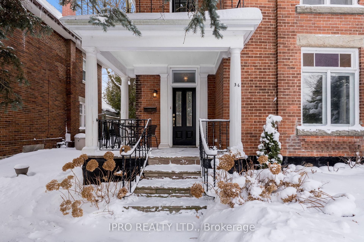
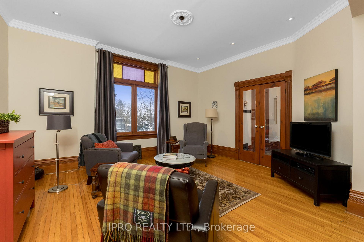
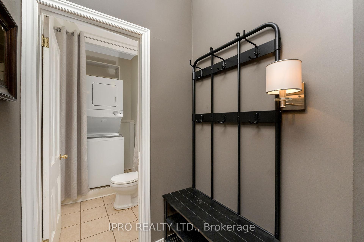
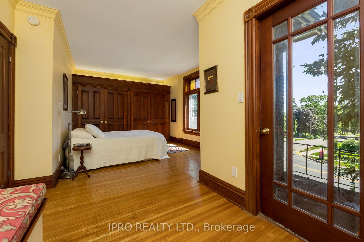
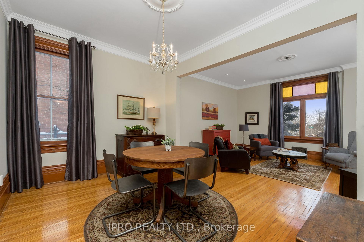
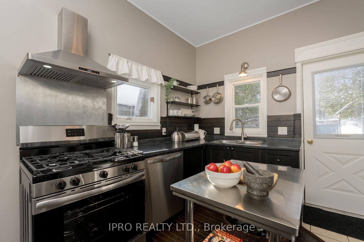
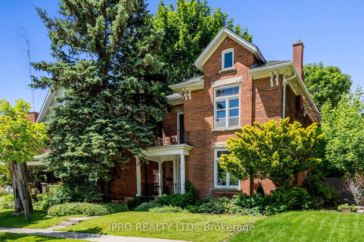
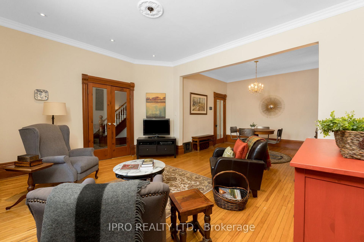
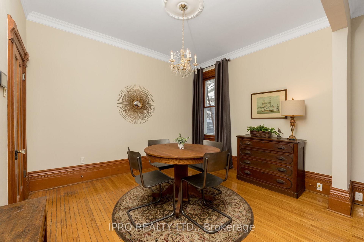
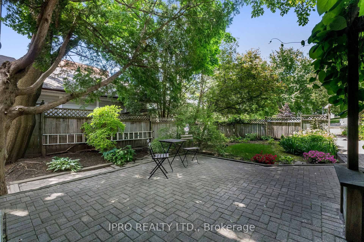
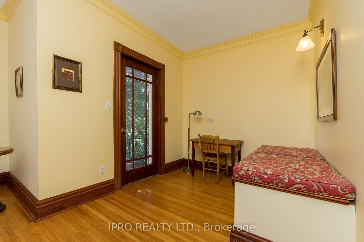
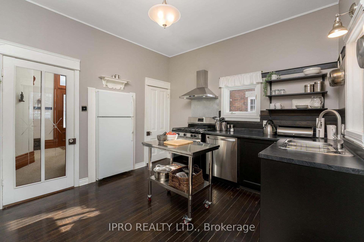
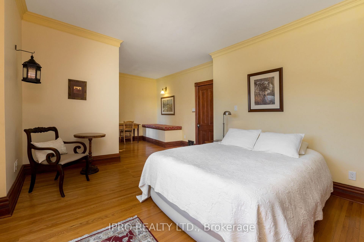
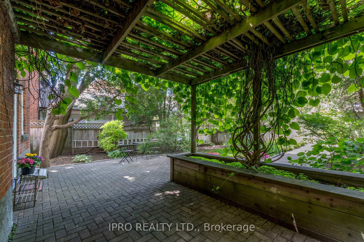
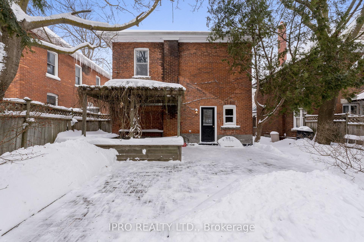
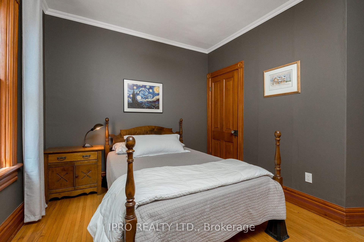







































| Opportunity is knocking! Welcome to this captivating detached home offering a shrewd buyer comfort & convenience in a super location in downtown Orangeville. Enjoy walking for a coffee, to the shops, the library & the Farmers Market- steps away from your home. Take advantage of the C5 Duel Commercial/Residential Zoning permitting many business possibilities if this is your dream. This lovely 2 storey home features a welcoming foyer, spacious combined living & dining rooms, kitchen with updates, 2 bathrooms, and 3 generously sized bedrooms upstairs. Hardwood floors, high ceilings & original mouldings define the architecture of an era gone by. A fabulous back yard with a super patio offers great spot for outdoor relaxation & great access to parking for 3 cars off the back lane add to the appeal. Updates include: Roof 2019, Furnace & AC 2021, Wiring & plumbing updated 2014, Chimney flashing, hot water tank, living & dining room freshly painted 2024, plus new gas stove, range hood, B/I dishwasher, and kitchen tap 2025. Come & see for yourself & take advantage of this wonderful chance to own a classic full of vintage charm and personality thoughtfully blended with modern updates in the heart of Orangeville. **EXTRAS** Parking for 3 cars at rear of the property off Bromount Lane. Neighborhood is mixed residential/ commercial with C5 zoning. Home sold "As is, Where is" per Estate Trustee. |
| Price | $739,900 |
| Taxes: | $4524.65 |
| Address: | 36 First St , Orangeville, L9W 2E2, Ontario |
| Lot Size: | 40.00 x 117.40 (Feet) |
| Directions/Cross Streets: | McCarthy St/First St/Bromount Lane |
| Rooms: | 7 |
| Bedrooms: | 3 |
| Bedrooms +: | |
| Kitchens: | 1 |
| Family Room: | N |
| Basement: | Full, Unfinished |
| Level/Floor | Room | Length(ft) | Width(ft) | Descriptions | |
| Room 1 | Main | Living | 15.58 | 12.6 | Hardwood Floor, Combined W/Dining, French Doors |
| Room 2 | Main | Dining | 10.86 | 12.6 | Hardwood Floor, Combined W/Living |
| Room 3 | Main | Kitchen | 11.68 | 11.22 | Hardwood Floor, B/I Dishwasher, W/O To Patio |
| Room 4 | 2nd | Prim Bdrm | 21.98 | 13.09 | Hardwood Floor, B/I Closet, W/O To Balcony |
| Room 5 | 2nd | 2nd Br | 10.23 | 11.58 | Hardwood Floor, Closet |
| Room 6 | 2nd | 3rd Br | 10 | 11.22 | Hardwood Floor, Cedar Closet |
| Room 7 | Main | Laundry | 4.99 | 7.97 | 2 Pc Bath, Tile Floor |
| Washroom Type | No. of Pieces | Level |
| Washroom Type 1 | 2 | Main |
| Washroom Type 2 | 4 | 2nd |
| Approximatly Age: | 100+ |
| Property Type: | Detached |
| Style: | 2-Storey |
| Exterior: | Brick |
| Garage Type: | None |
| (Parking/)Drive: | Lane |
| Drive Parking Spaces: | 3 |
| Pool: | None |
| Other Structures: | Garden Shed |
| Approximatly Age: | 100+ |
| Approximatly Square Footage: | 1100-1500 |
| Property Features: | Library, Park, Public Transit, Rec Centre, School |
| Fireplace/Stove: | N |
| Heat Source: | Gas |
| Heat Type: | Forced Air |
| Central Air Conditioning: | Central Air |
| Central Vac: | N |
| Laundry Level: | Main |
| Sewers: | Sewers |
| Water: | Municipal |
| Utilities-Hydro: | Y |
| Utilities-Gas: | Y |
| Utilities-Telephone: | A |
$
%
Years
This calculator is for demonstration purposes only. Always consult a professional
financial advisor before making personal financial decisions.
| Although the information displayed is believed to be accurate, no warranties or representations are made of any kind. |
| IPRO REALTY LTD. |
- Listing -1 of 0
|
|

Gaurang Shah
Licenced Realtor
Dir:
416-841-0587
Bus:
905-458-7979
Fax:
905-458-1220
| Virtual Tour | Book Showing | Email a Friend |
Jump To:
At a Glance:
| Type: | Freehold - Detached |
| Area: | Dufferin |
| Municipality: | Orangeville |
| Neighbourhood: | Orangeville |
| Style: | 2-Storey |
| Lot Size: | 40.00 x 117.40(Feet) |
| Approximate Age: | 100+ |
| Tax: | $4,524.65 |
| Maintenance Fee: | $0 |
| Beds: | 3 |
| Baths: | 2 |
| Garage: | 0 |
| Fireplace: | N |
| Air Conditioning: | |
| Pool: | None |
Locatin Map:
Payment Calculator:

Listing added to your favorite list
Looking for resale homes?

By agreeing to Terms of Use, you will have ability to search up to 310779 listings and access to richer information than found on REALTOR.ca through my website.


