$779,900
Available - For Sale
Listing ID: X11977020
97 Sandollar Driv , Hamilton, L0R 1W0, Hamilton
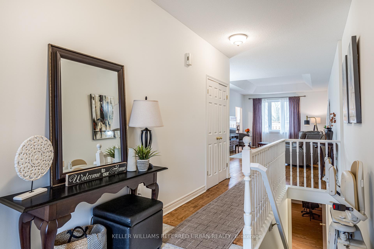
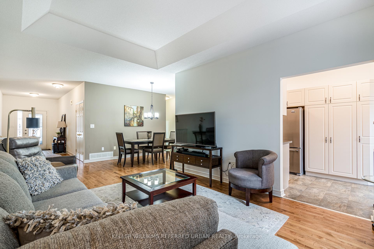
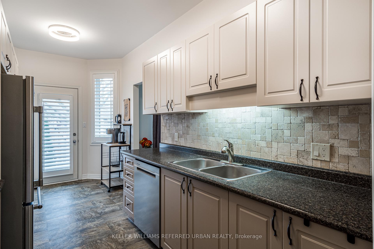
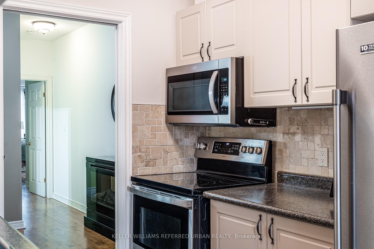
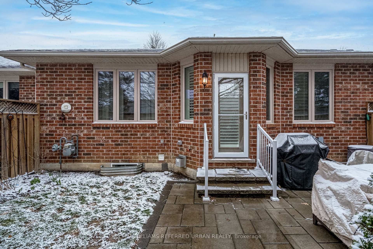
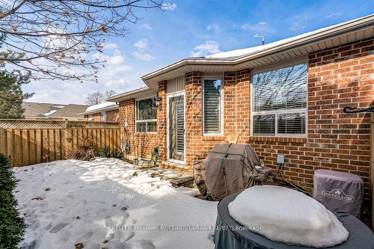
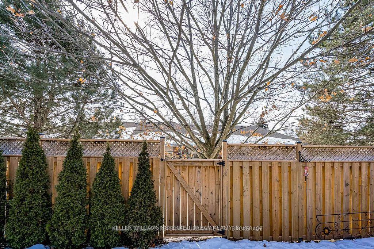
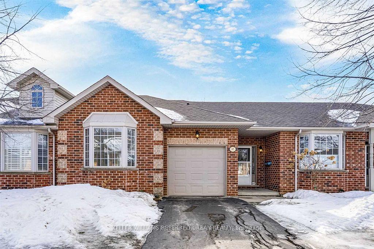
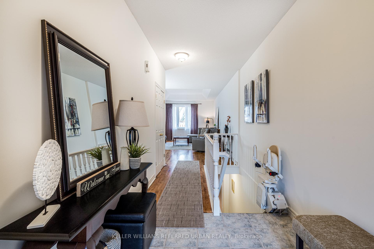
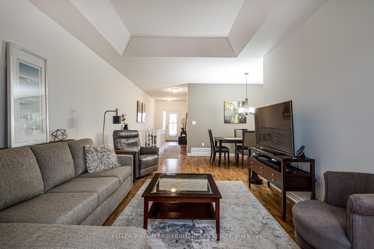
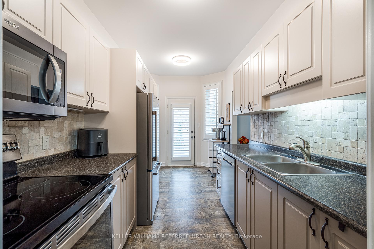
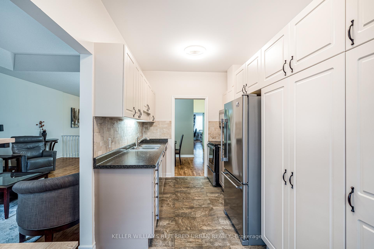
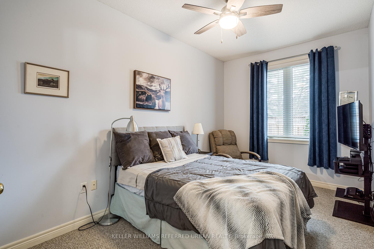
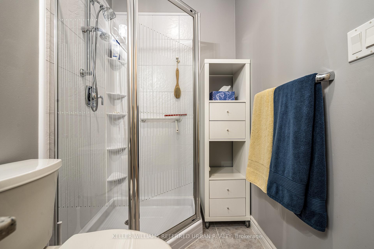
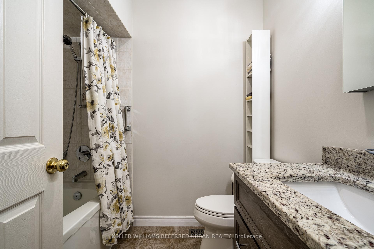
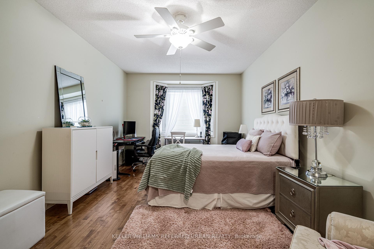
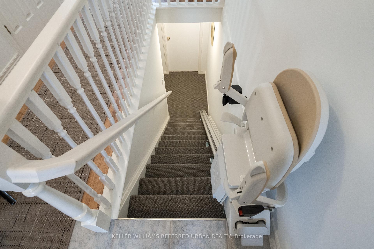
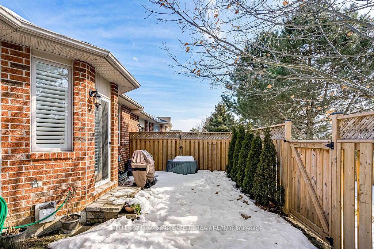
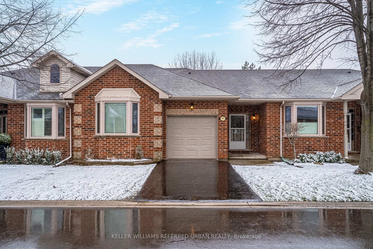
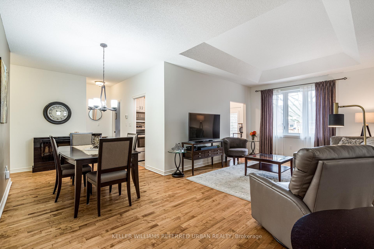
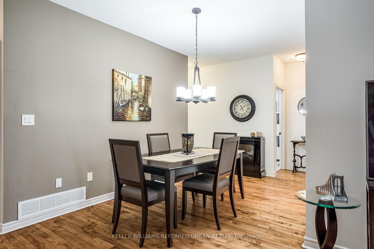
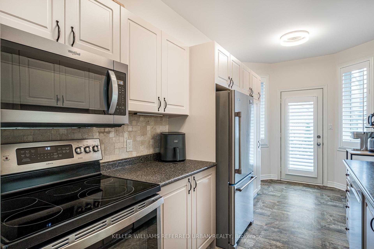
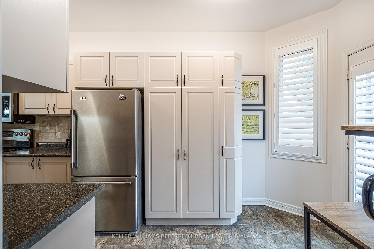
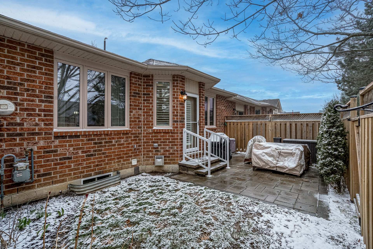
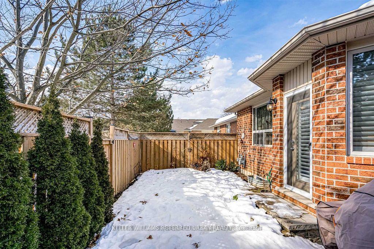
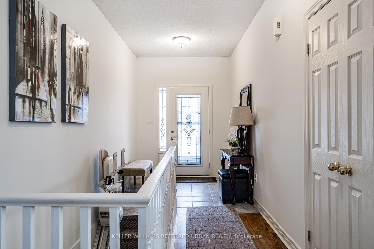
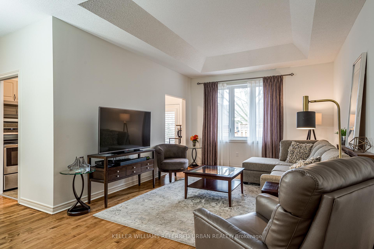
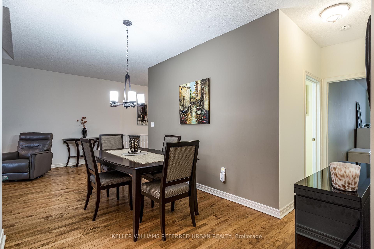

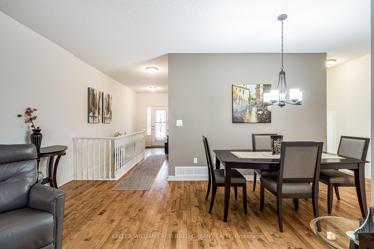
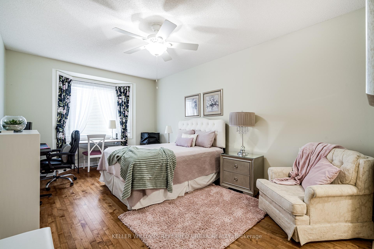
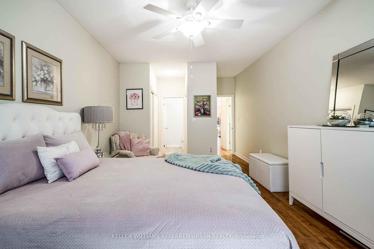
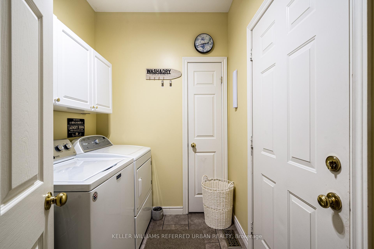
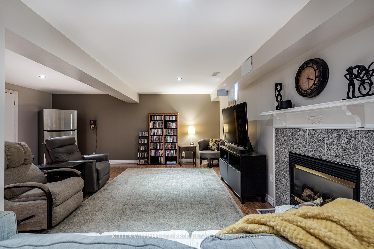
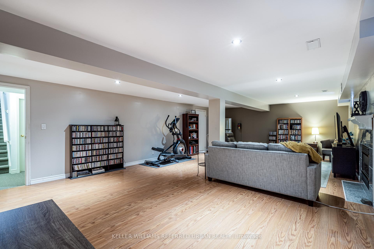
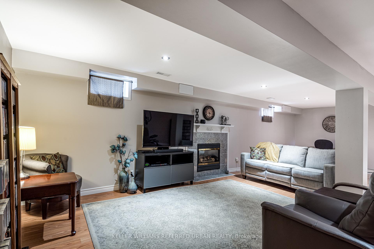
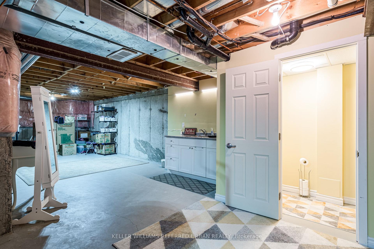
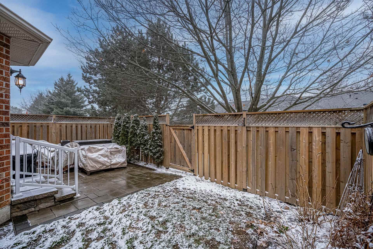








































| Discover the charm of this immaculate, 1,375 sq. ft. bungalow townhome in the highly desirable Twenty Place Community! This beautifully maintained 2-bedroom, 2-bath retreat offers a perfect blend of elegance and comfort. Refinished medium-tone hardwood floors flow through the front hall, living, dining, and primary bedroom, adding warmth and sophistication. The oversized primary suite is a true sanctuary, featuring his-and-hers closets and a spa-like ensuite with a re-glazed tub and a stunning granite vanity. The bright, eat-in kitchen boasts ample cupboard space with pull-out drawers for easy organization, sleek stainless steel appliances, and durable laminate flooring and countertops. A second bathroom includes a standing shower, vanity, and an updated toilet. Downstairs, the spacious basement family room provides a cozy retreat with gas fireplace. Enjoy the ease of condo living with maintenance-free exteriors. Condo fees cover lawn care for the fully fenced yard and snow removal from the road, driveway, and walkway. Water, cable, internet are also included. Experience the carefree lifestyle of Twenty Place! Extremely Well Maintained Condo Corp. New Windows 2022. Roof & Fence Redone approx. 2021 |
| Price | $779,900 |
| Taxes: | $4482.02 |
| Assessment: | $341000 |
| Assessment Year: | 2024 |
| Occupancy: | Owner |
| Address: | 97 Sandollar Driv , Hamilton, L0R 1W0, Hamilton |
| Postal Code: | L0R 1W0 |
| Province/State: | Hamilton |
| Directions/Cross Streets: | TWENTY RD. & TWENTYPLACE BLVD. |
| Level/Floor | Room | Length(ft) | Width(ft) | Descriptions | |
| Room 1 | Main | Living Ro | 14.01 | 12.23 | Hardwood Floor, Overlooks Backyard, South View |
| Room 2 | Main | Dining Ro | 24.34 | 8.82 | Hardwood Floor, Overlooks Living |
| Room 3 | Main | Kitchen | 16.33 | 7.84 | California Shutters, Overlooks Backyard, W/O To Patio |
| Room 4 | Main | Laundry | 7.74 | 5.9 | Access To Garage |
| Room 5 | Main | Bedroom | 23.65 | 11.58 | Ceiling Fan(s), Hardwood Floor, His and Hers Closets |
| Room 6 | Main | Bathroom | 4 Pc Ensuite, Ceramic Floor, Granite Counters | ||
| Room 7 | Main | Bedroom 2 | 13.68 | 8.59 | Broadloom, Ceiling Fan(s), Large Closet |
| Room 8 | Main | Bathroom | 3 Pc Bath, Ceramic Floor, Granite Counters | ||
| Room 9 | Basement | Recreatio | 29.06 | 17.74 | Gas Fireplace, Laminate |
| Room 10 | Basement | Office | 8.99 | 4.99 | |
| Room 11 | Basement | Other | 5.54 | 29.98 | Bar Sink |
| Washroom Type | No. of Pieces | Level |
| Washroom Type 1 | 3 | Main |
| Washroom Type 2 | 4 | Main |
| Washroom Type 3 | 3 | Main |
| Washroom Type 4 | 4 | Main |
| Washroom Type 5 | 0 | |
| Washroom Type 6 | 0 | |
| Washroom Type 7 | 0 |
| Total Area: | 0.00 |
| Approximatly Age: | 16-30 |
| Sprinklers: | Smok |
| Washrooms: | 2 |
| Heat Type: | Forced Air |
| Central Air Conditioning: | Central Air |
| Elevator Lift: | False |
$
%
Years
This calculator is for demonstration purposes only. Always consult a professional
financial advisor before making personal financial decisions.
| Although the information displayed is believed to be accurate, no warranties or representations are made of any kind. |
| KELLER WILLIAMS REFERRED URBAN REALTY |
- Listing -1 of 0
|
|

Gaurang Shah
Licenced Realtor
Dir:
416-841-0587
Bus:
905-458-7979
Fax:
905-458-1220
| Virtual Tour | Book Showing | Email a Friend |
Jump To:
At a Glance:
| Type: | Com - Condo Townhouse |
| Area: | Hamilton |
| Municipality: | Hamilton |
| Neighbourhood: | Twenty Place |
| Style: | Bungalow |
| Lot Size: | x 0.00() |
| Approximate Age: | 16-30 |
| Tax: | $4,482.02 |
| Maintenance Fee: | $670.17 |
| Beds: | 2 |
| Baths: | 2 |
| Garage: | 1 |
| Fireplace: | Y |
| Air Conditioning: | |
| Pool: |
Locatin Map:
Payment Calculator:

Listing added to your favorite list
Looking for resale homes?

By agreeing to Terms of Use, you will have ability to search up to 300395 listings and access to richer information than found on REALTOR.ca through my website.


