$519,000
Available - For Sale
Listing ID: W12013157
55 Speers Rd , Unit 612, Oakville, L6K 0H9, Ontario
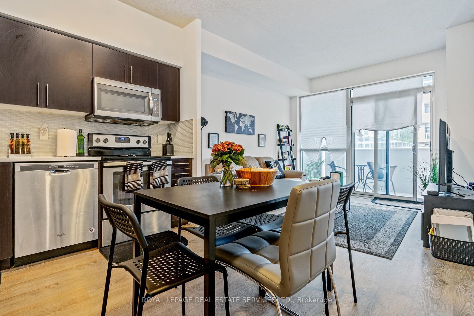
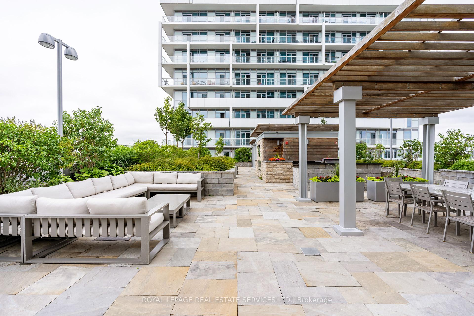
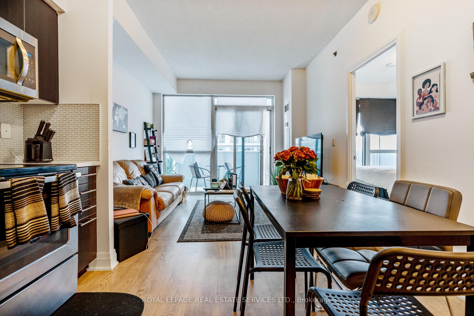
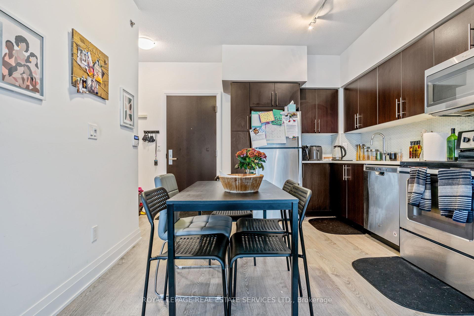
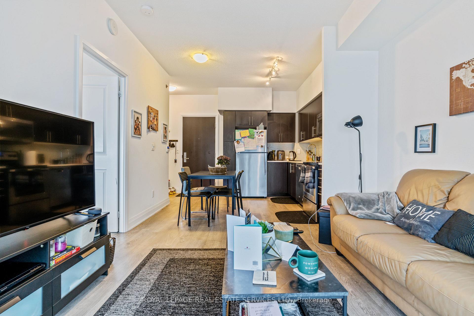
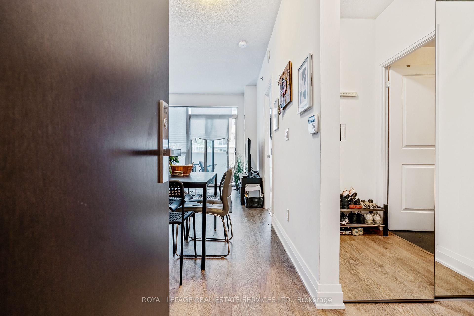
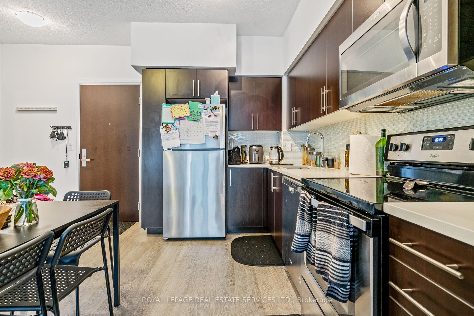
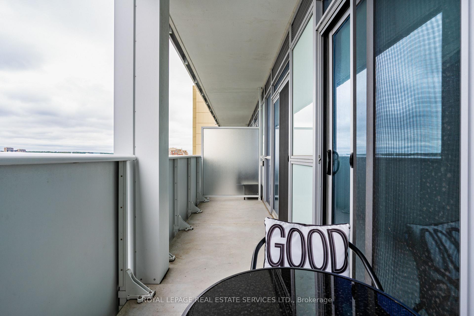
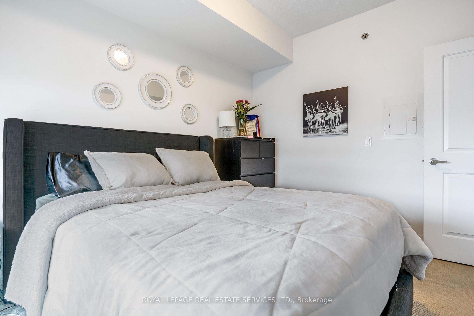
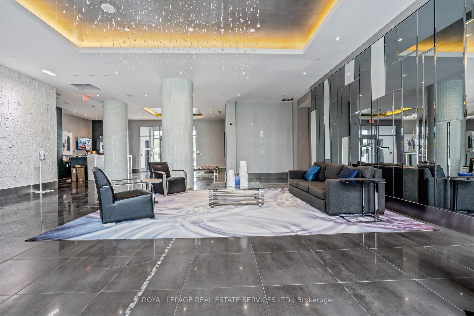
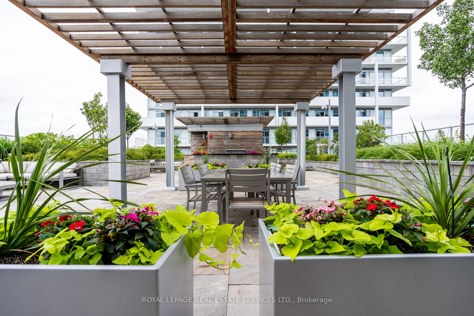
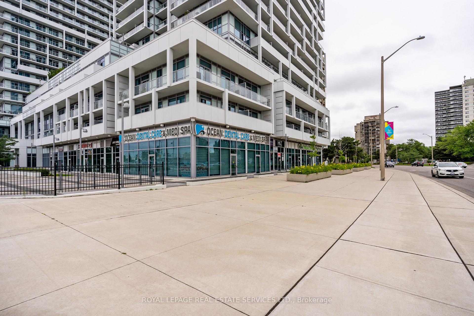
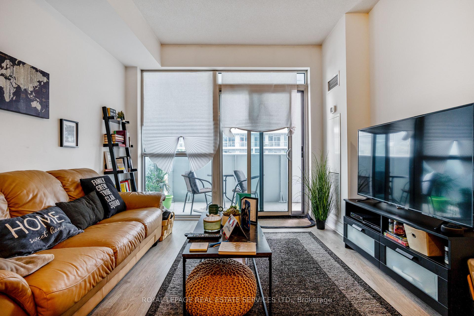
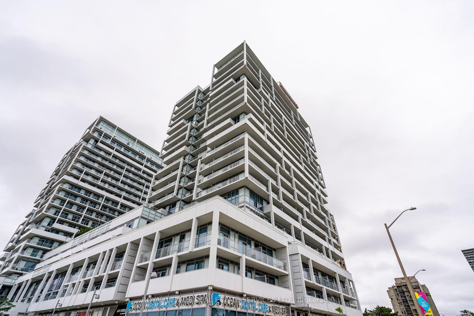
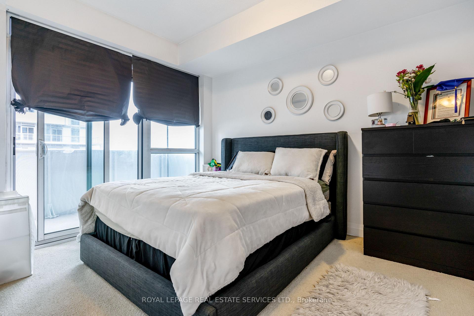

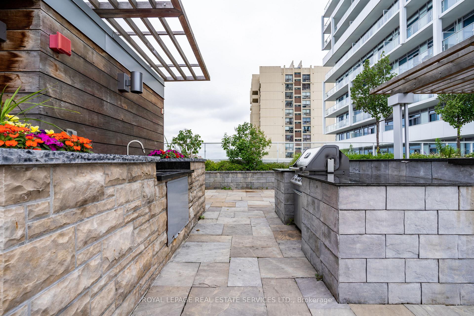
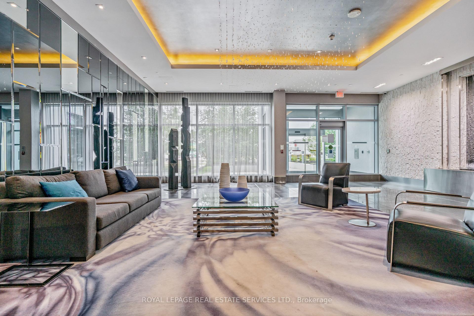
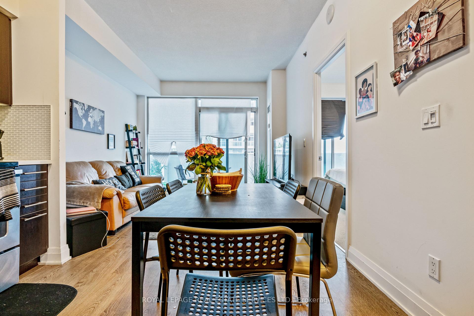
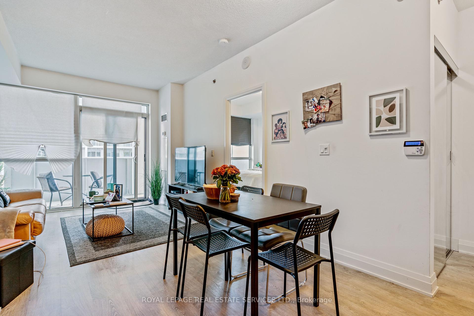
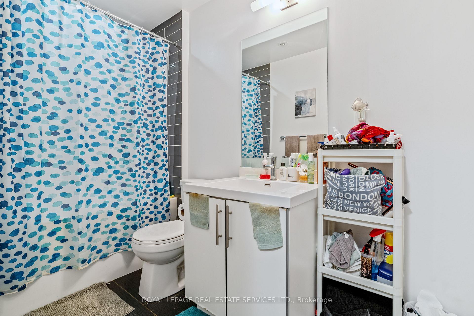
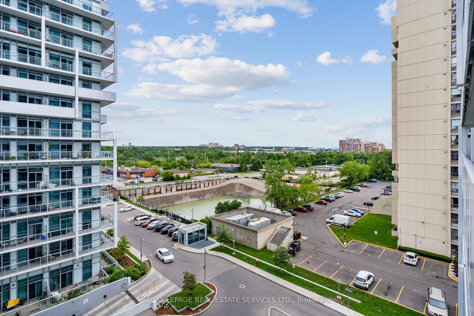
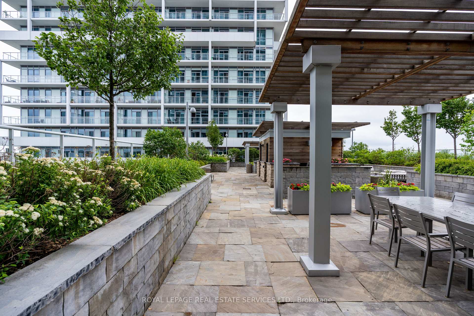
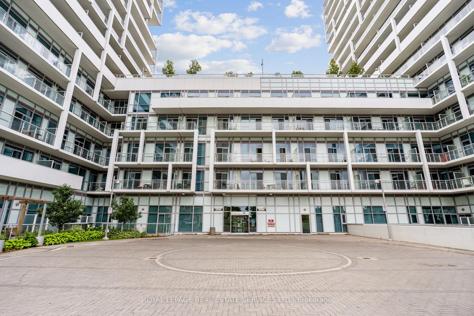
























| Chic 1 bedroom suite in the very desirable Rain & Senses Condominium in trendy Kerr Village. Walk to shops, restaurants & services & easy access to the GO Train, transit & highways. Nine foot ceilings, quality wood laminate flooring, porcelain floor tiles & great floor plan. Open concept living room with a walkout to the huge balcony overlooking the centre court & the outdoor roof top terrace which is only 1 door away from this suite. Gorgeous kitchen with sleek modern-style dark cabinetry, quartz counters & stainless steel appliances. Spacious bright bedroom with walk-in closet & walkout to the large balcony. Luxurious 4-piece bathroom with tub/shower combination & deep soaker tub. Handy in-suite laundry room is located off the bathroom area. This unit comes with one underground parking space & a storage locker. Resort-like building amenities with a spa-inspired indoor pool, saunas, party room with kitchen, wet bar & lounge with fireplace, separate dining room, entertainment room, outdoor roof top terrace, guest suites, car wash, pet wash & 24 hour concierge. |
| Price | $519,000 |
| Taxes: | $2021.00 |
| Assessment: | $254000 |
| Assessment Year: | 2025 |
| Maintenance Fee: | 496.53 |
| Address: | 55 Speers Rd , Unit 612, Oakville, L6K 0H9, Ontario |
| Province/State: | Ontario |
| Condo Corporation No | HSCP |
| Level | 6 |
| Unit No | 12 |
| Locker No | D122 |
| Directions/Cross Streets: | Kerr St- Speers |
| Rooms: | 3 |
| Bedrooms: | 1 |
| Bedrooms +: | |
| Kitchens: | 1 |
| Family Room: | N |
| Basement: | None |
| Level/Floor | Room | Length(ft) | Width(ft) | Descriptions | |
| Room 1 | Main | Living | 10.99 | 10.92 | Combined W/Dining, W/O To Balcony |
| Room 2 | Main | Kitchen | 11.15 | 10.99 | Open Concept, Walk-Out |
| Room 3 | Main | Prim Bdrm | 11.15 | 10.17 |
| Washroom Type | No. of Pieces | Level |
| Washroom Type 1 | 4 | Main |
| Property Type: | Condo Apt |
| Style: | Apartment |
| Exterior: | Concrete |
| Garage Type: | Underground |
| Garage(/Parking)Space: | 1.00 |
| Drive Parking Spaces: | 0 |
| Park #1 | |
| Parking Spot: | D 56 |
| Parking Type: | Owned |
| Exposure: | E |
| Balcony: | Open |
| Locker: | Owned |
| Pet Permited: | Restrict |
| Approximatly Square Footage: | 500-599 |
| Building Amenities: | Car Wash, Concierge, Exercise Room, Guest Suites, Media Room, Party/Meeting Room |
| Property Features: | Grnbelt/Cons, Hospital, Level, Park, Rec Centre, School |
| Maintenance: | 496.53 |
| CAC Included: | Y |
| Common Elements Included: | Y |
| Heat Included: | Y |
| Building Insurance Included: | Y |
| Fireplace/Stove: | N |
| Heat Source: | Gas |
| Heat Type: | Forced Air |
| Central Air Conditioning: | Central Air |
| Central Vac: | N |
| Laundry Level: | Main |
$
%
Years
This calculator is for demonstration purposes only. Always consult a professional
financial advisor before making personal financial decisions.
| Although the information displayed is believed to be accurate, no warranties or representations are made of any kind. |
| ROYAL LEPAGE REAL ESTATE SERVICES LTD. |
- Listing -1 of 0
|
|

Gaurang Shah
Licenced Realtor
Dir:
416-841-0587
Bus:
905-458-7979
Fax:
905-458-1220
| Book Showing | Email a Friend |
Jump To:
At a Glance:
| Type: | Condo - Condo Apt |
| Area: | Halton |
| Municipality: | Oakville |
| Neighbourhood: | 1014 - QE Queen Elizabeth |
| Style: | Apartment |
| Lot Size: | x () |
| Approximate Age: | |
| Tax: | $2,021 |
| Maintenance Fee: | $496.53 |
| Beds: | 1 |
| Baths: | 1 |
| Garage: | 1 |
| Fireplace: | N |
| Air Conditioning: | |
| Pool: |
Locatin Map:
Payment Calculator:

Listing added to your favorite list
Looking for resale homes?

By agreeing to Terms of Use, you will have ability to search up to 310222 listings and access to richer information than found on REALTOR.ca through my website.


