$999,000
Available - For Sale
Listing ID: N12013131
8960 Jane St , Unit 225, Vaughan, L4K 2M9, Ontario
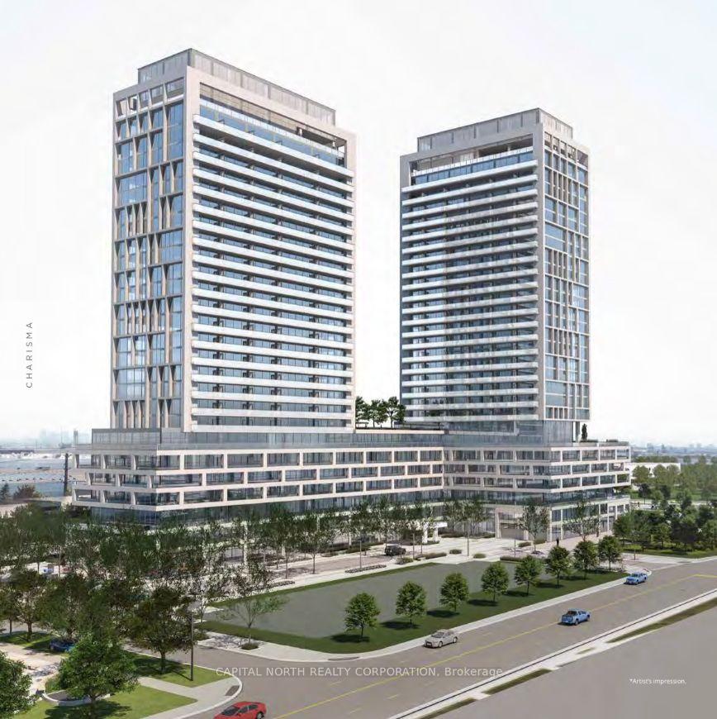
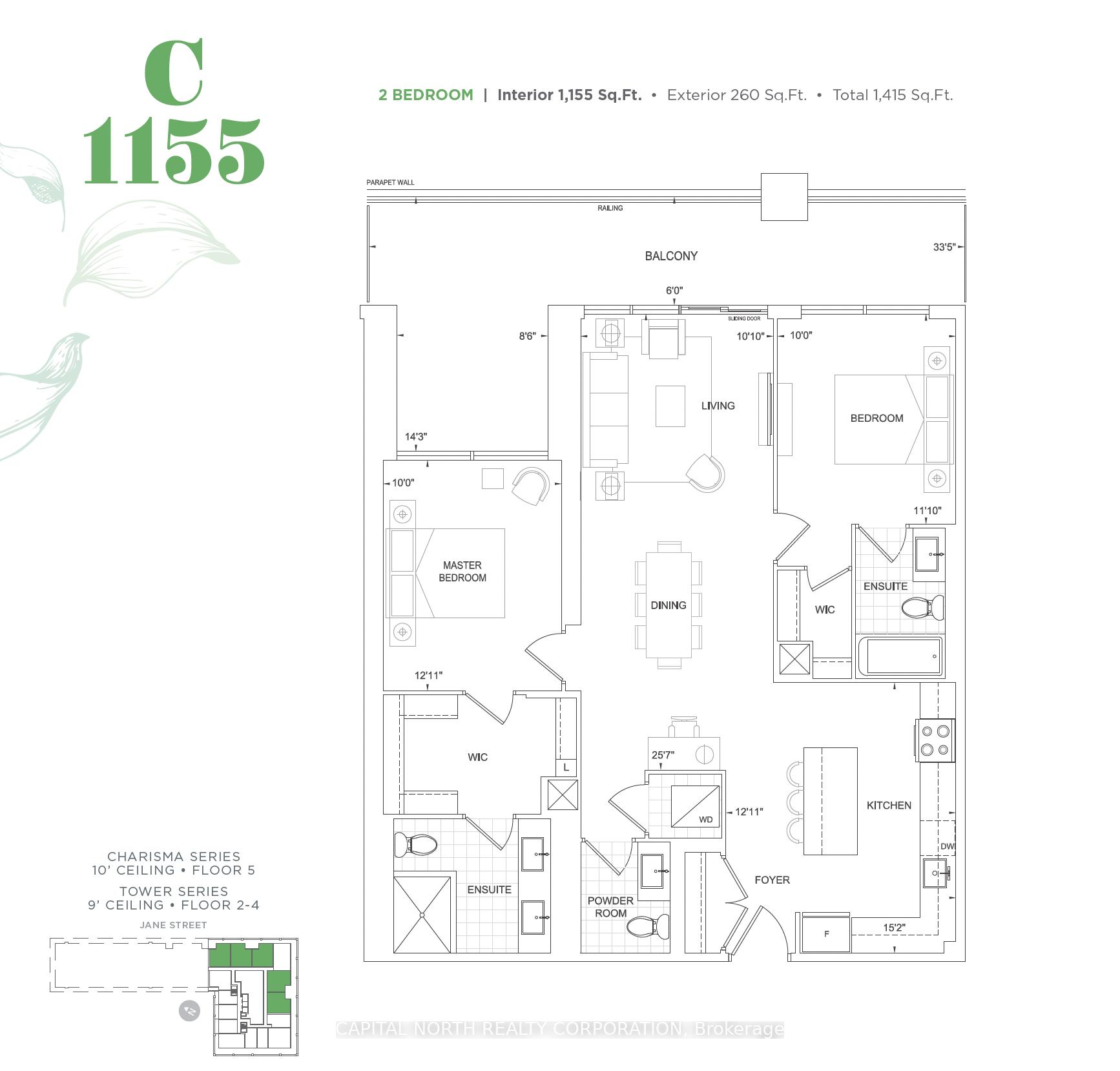
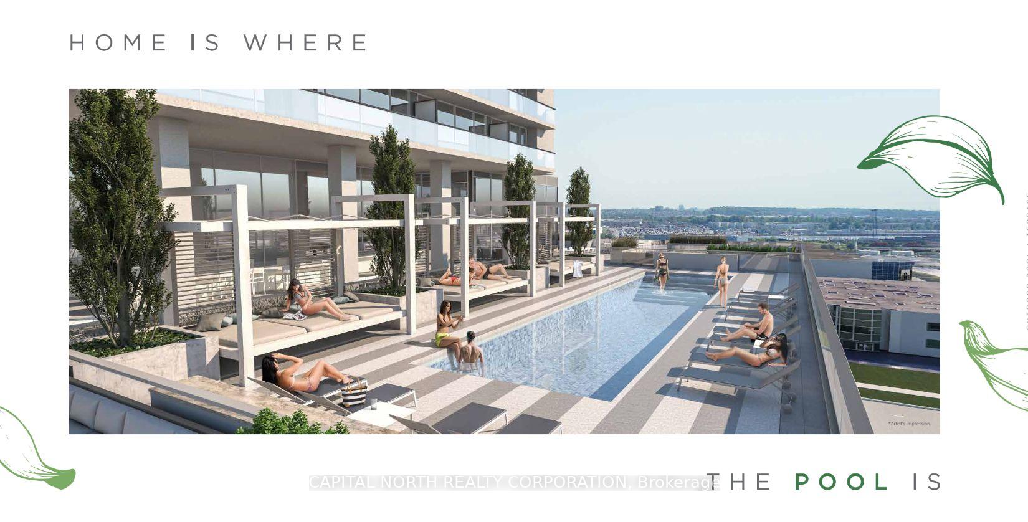
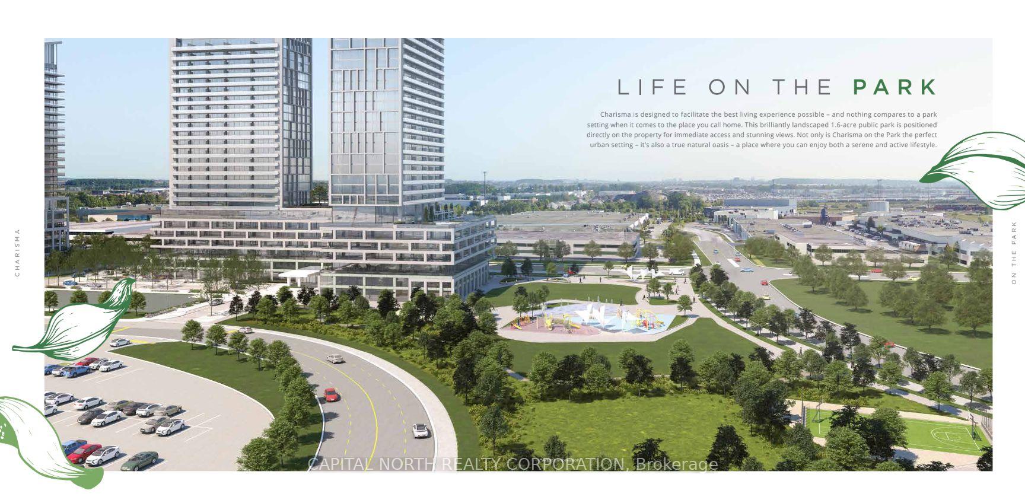
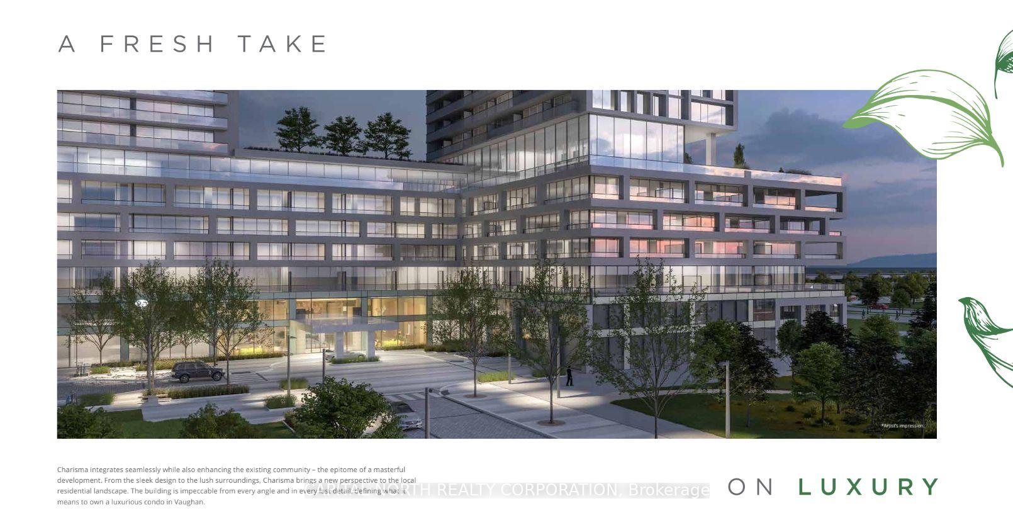
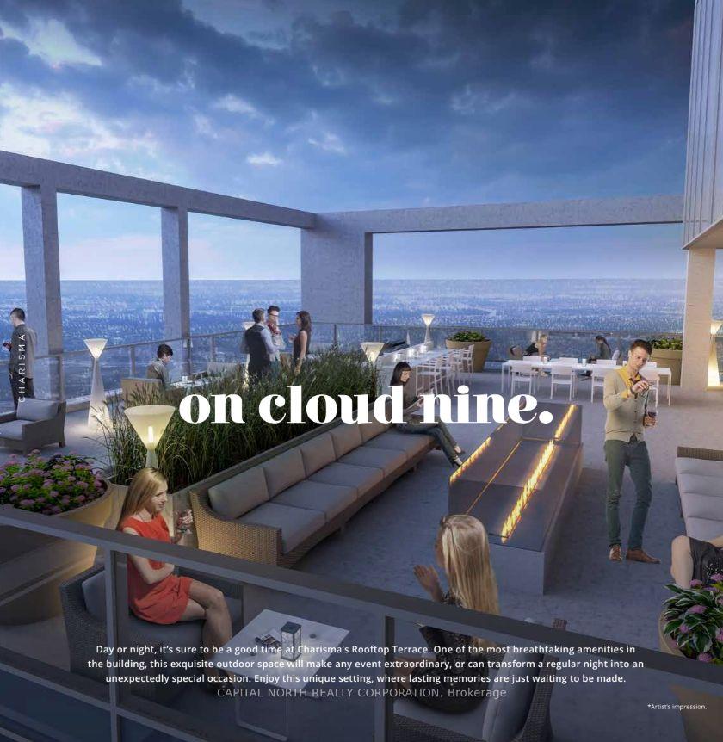
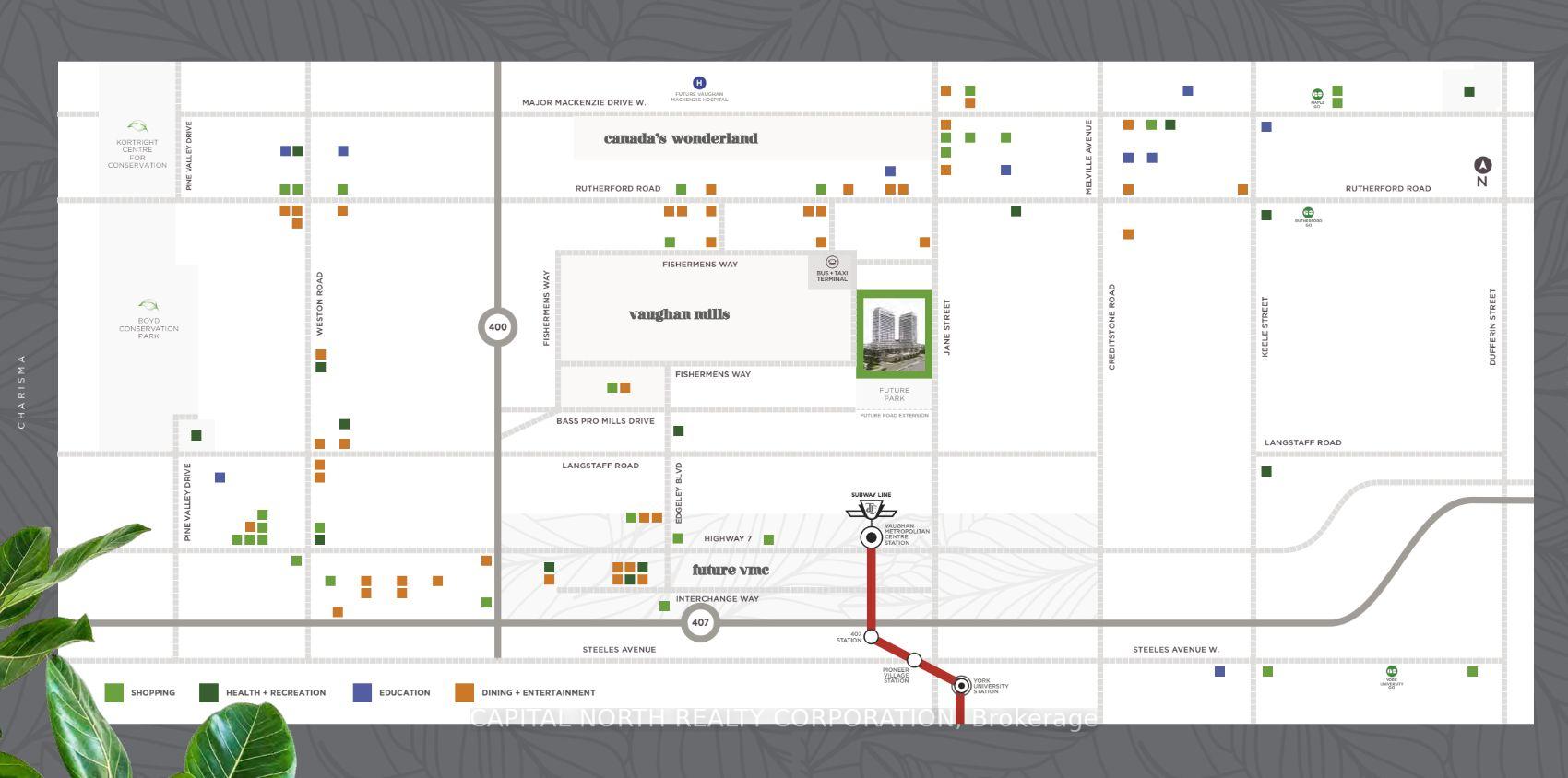
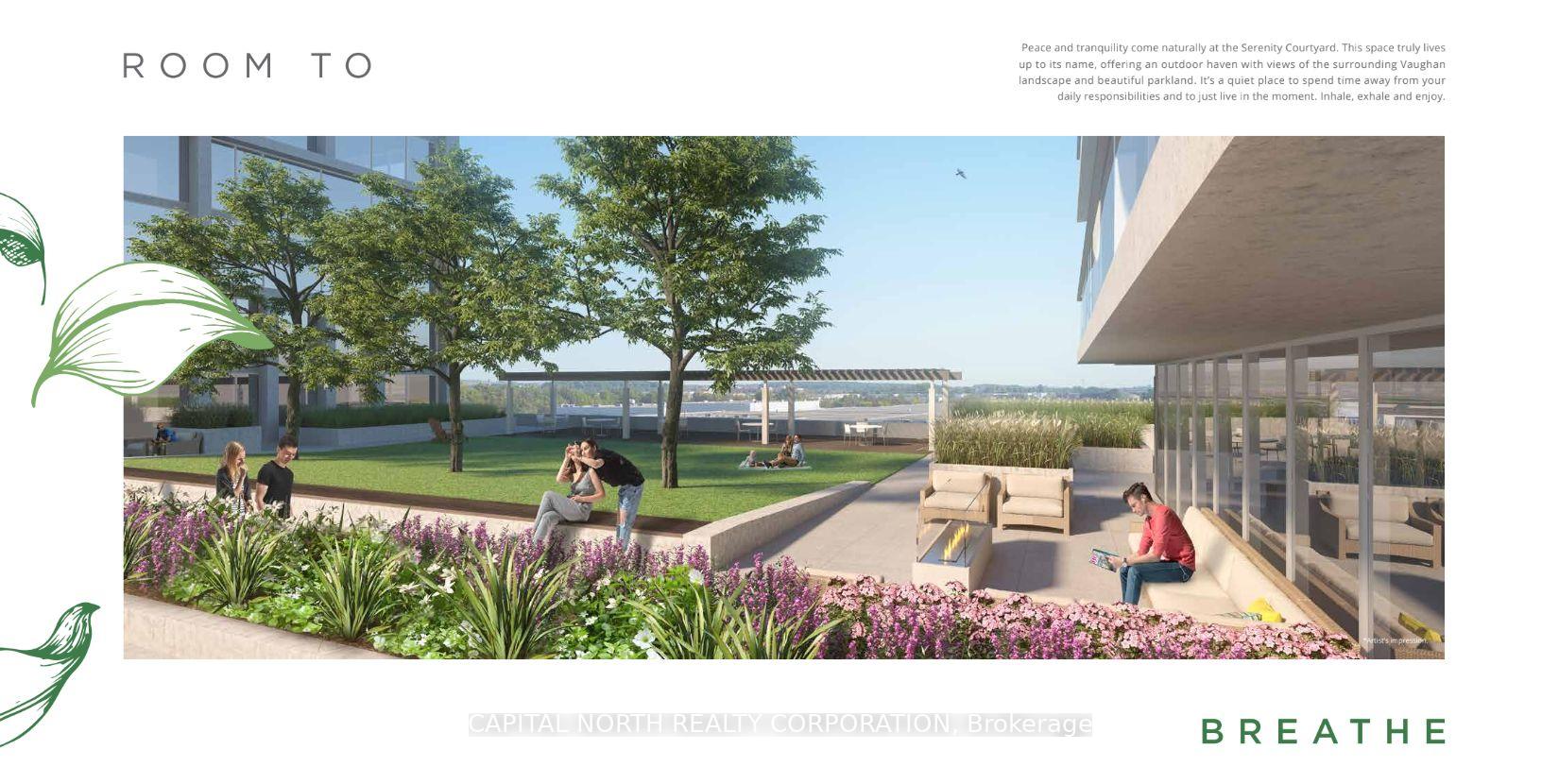
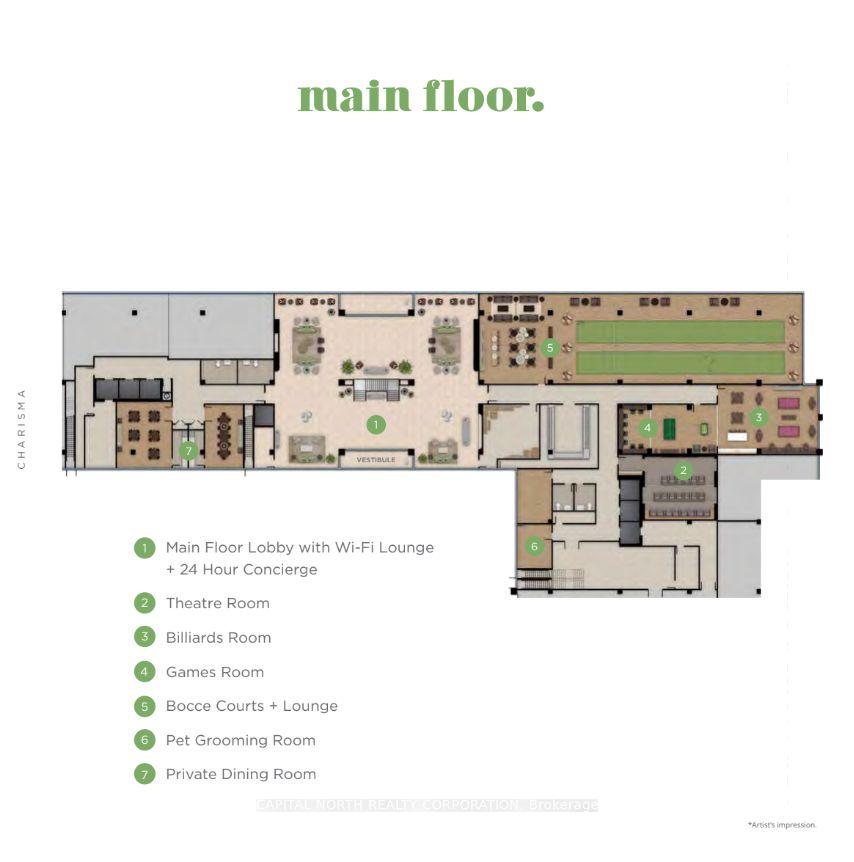
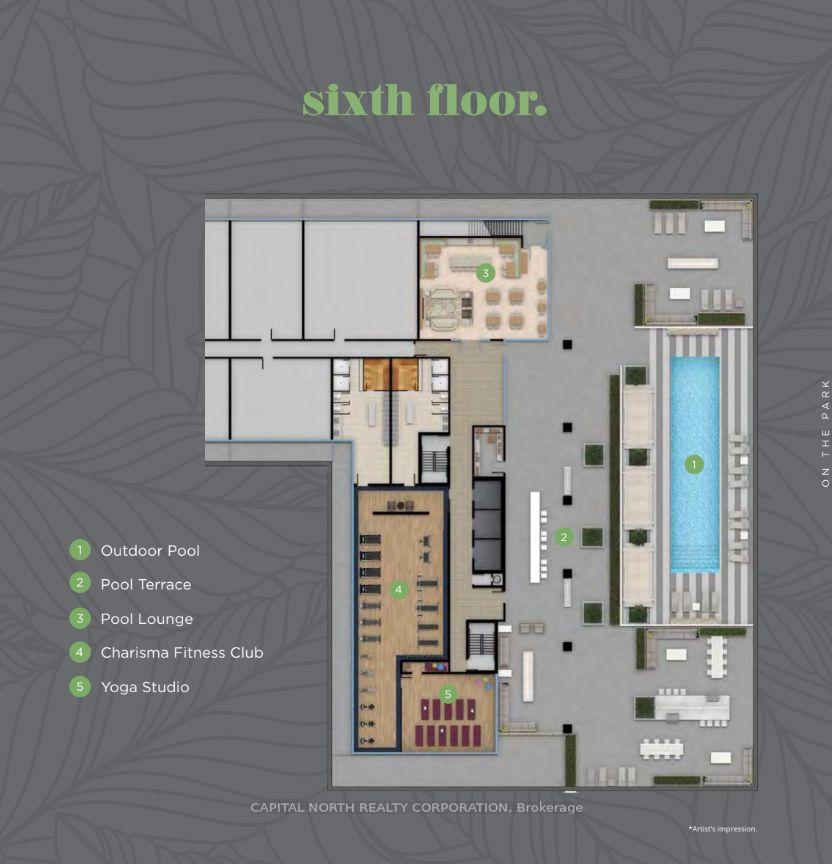
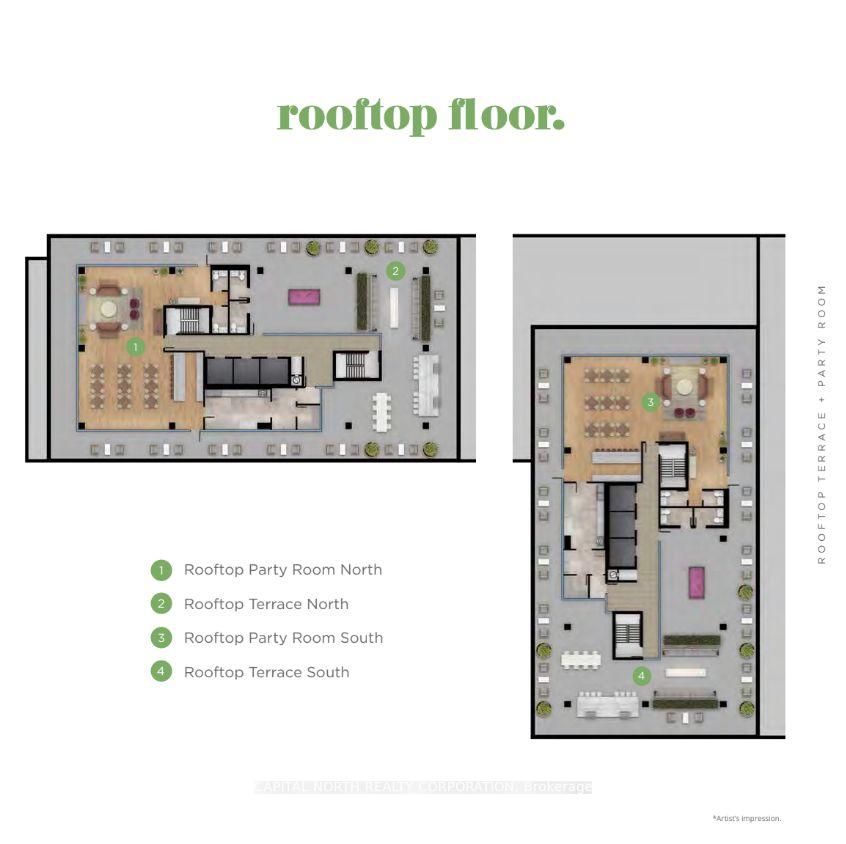
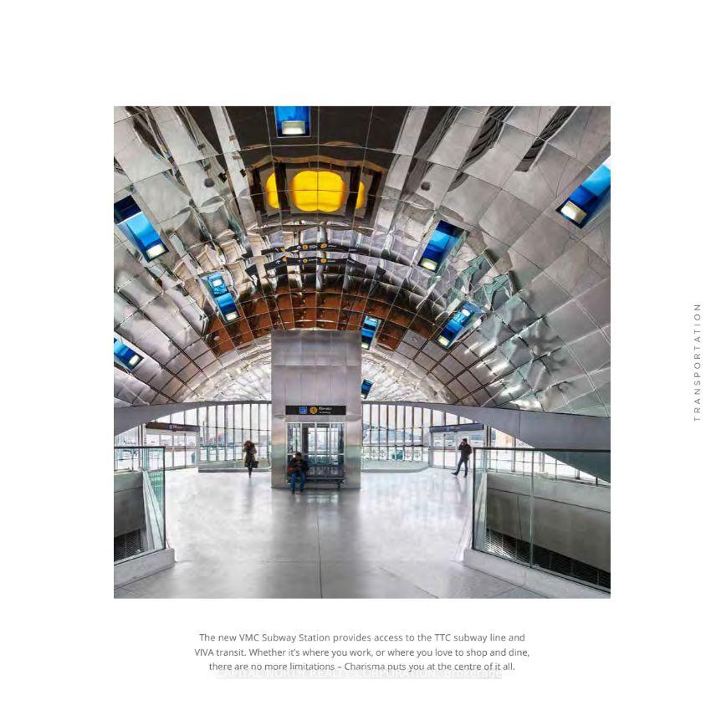

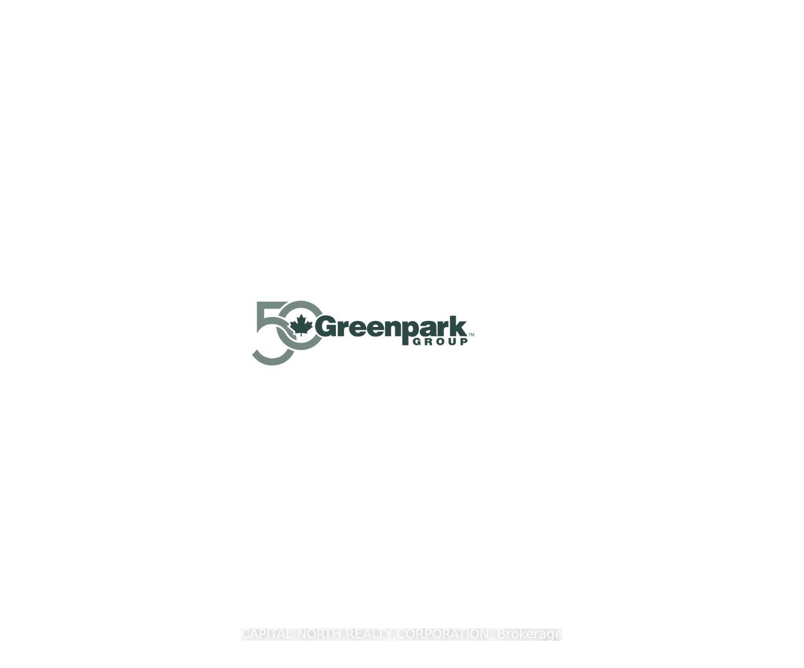














| Stunning 2-Bedroom, 3-Bathroom Unit At Charisma 2 On The Park! This Spacious Home Offers 1415 Sqf/Ft Of Space (1155 Sq/FT Interior) Including A 260 Sq/Ft Oversized Terrace Perfect For Outfoot Relaxation. Enjoy Breathtaking South-Facing Views Of The Park Through 9-Ft Floor-To-Ceiling Windows. The Sleek, Modern Kitchen Features Stainless Steel Appliances, Quartz Countertops, And A Centre Island. The Primary Bedroom Comes With A 4-Piece Ensuite, Walk-In Closet, And Large Window For Plenty Of Natural Light. Open-Concept Living And Dining Area Lead To The Expansive Terrace, While The Open Foyer Includes A Double Closet And Convenient 2-Piece Guest Bathroom. Premium Finishes Throughout Make This A Truly Exceptional Space! |
| Price | $999,000 |
| Taxes: | $0.00 |
| Maintenance Fee: | 650.00 |
| Address: | 8960 Jane St , Unit 225, Vaughan, L4K 2M9, Ontario |
| Province/State: | Ontario |
| Condo Corporation No | TBD |
| Level | 2 |
| Unit No | 18 |
| Directions/Cross Streets: | Jane St & Rutherford Rd |
| Rooms: | 4 |
| Bedrooms: | 2 |
| Bedrooms +: | |
| Kitchens: | 1 |
| Family Room: | N |
| Basement: | None |
| Level/Floor | Room | Length(ft) | Width(ft) | Descriptions | |
| Room 1 | Flat | Kitchen | 15.19 | 12.1 | Stainless Steel Appl, Quartz Counter, Centre Island |
| Room 2 | Flat | Dining | 25.72 | 10.1 | Laminate, Open Concept |
| Room 3 | Flat | Living | 25.72 | 10.1 | Laminate, W/O To Terrace |
| Room 4 | Flat | Prim Bdrm | 12.1 | 10 | 4 Pc Ensuite, W/I Closet, Laminate |
| Room 5 | Flat | 2nd Br | 9.84 | 10 | 3 Pc Ensuite, W/I Closet, Laminate |
| Room 6 | Flat | Foyer | 2 Pc Ensuite, Double Closet |
| Washroom Type | No. of Pieces | Level |
| Washroom Type 1 | 4 | Main |
| Washroom Type 2 | 3 | Main |
| Washroom Type 3 | 2 | Main |
| Approximatly Age: | New |
| Property Type: | Condo Apt |
| Style: | Apartment |
| Exterior: | Brick, Concrete |
| Garage Type: | Underground |
| Garage(/Parking)Space: | 1.00 |
| Drive Parking Spaces: | 1 |
| Park #1 | |
| Parking Type: | Owned |
| Exposure: | S |
| Balcony: | Terr |
| Locker: | Owned |
| Pet Permited: | Restrict |
| Retirement Home: | N |
| Approximatly Age: | New |
| Approximatly Square Footage: | 1000-1199 |
| Building Amenities: | Exercise Room, Games Room, Gym, Media Room, Outdoor Pool, Party/Meeting Room |
| Property Features: | Hospital, Park, Public Transit, Rec Centre, School Bus Route |
| Maintenance: | 650.00 |
| Fireplace/Stove: | N |
| Heat Source: | Gas |
| Heat Type: | Forced Air |
| Central Air Conditioning: | Central Air |
| Central Vac: | N |
| Ensuite Laundry: | Y |
| Elevator Lift: | Y |
$
%
Years
This calculator is for demonstration purposes only. Always consult a professional
financial advisor before making personal financial decisions.
| Although the information displayed is believed to be accurate, no warranties or representations are made of any kind. |
| CAPITAL NORTH REALTY CORPORATION |
- Listing -1 of 0
|
|

Gaurang Shah
Licenced Realtor
Dir:
416-841-0587
Bus:
905-458-7979
Fax:
905-458-1220
| Book Showing | Email a Friend |
Jump To:
At a Glance:
| Type: | Condo - Condo Apt |
| Area: | York |
| Municipality: | Vaughan |
| Neighbourhood: | Vellore Village |
| Style: | Apartment |
| Lot Size: | x () |
| Approximate Age: | New |
| Tax: | $0 |
| Maintenance Fee: | $650 |
| Beds: | 2 |
| Baths: | 3 |
| Garage: | 1 |
| Fireplace: | N |
| Air Conditioning: | |
| Pool: |
Locatin Map:
Payment Calculator:

Listing added to your favorite list
Looking for resale homes?

By agreeing to Terms of Use, you will have ability to search up to 310779 listings and access to richer information than found on REALTOR.ca through my website.


