$1,369,000
Available - For Sale
Listing ID: N12011975
111 Powseland Cres , Vaughan, L4L 0C5, York
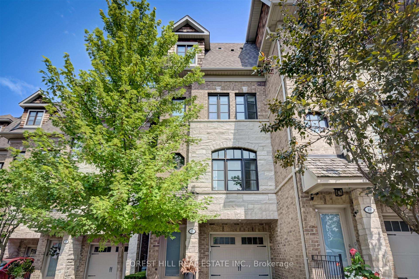
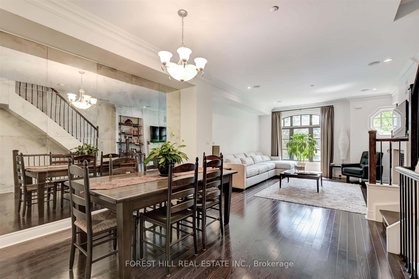
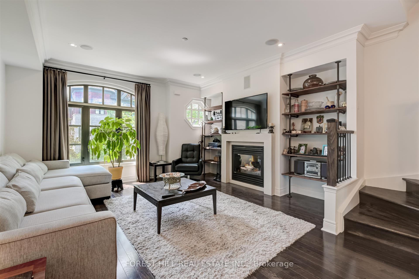
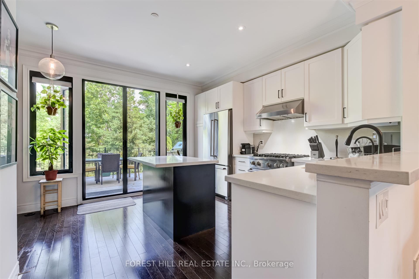
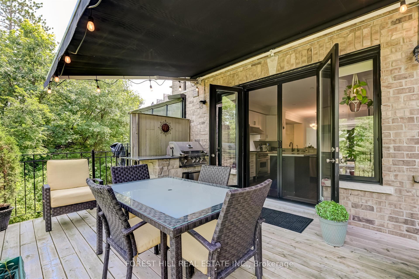
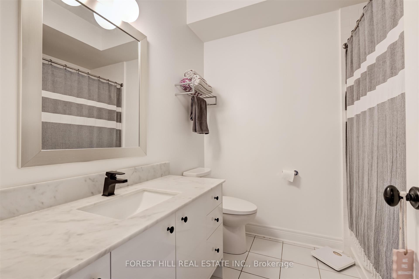
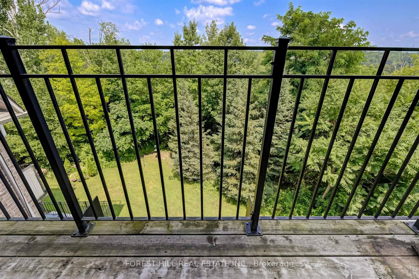
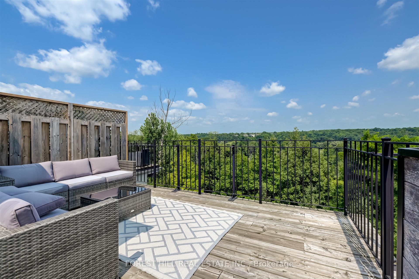
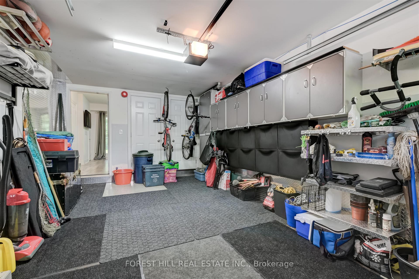
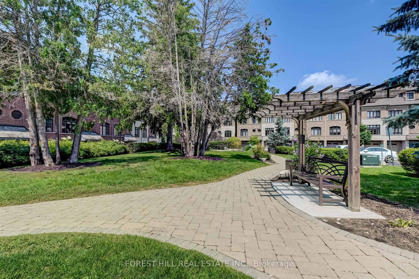
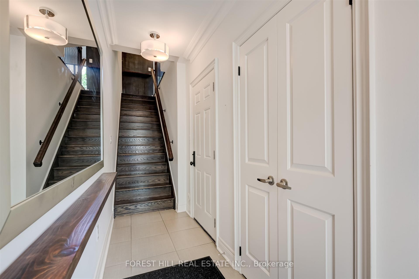
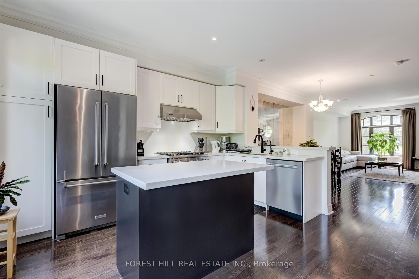
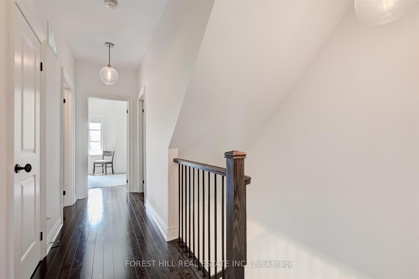

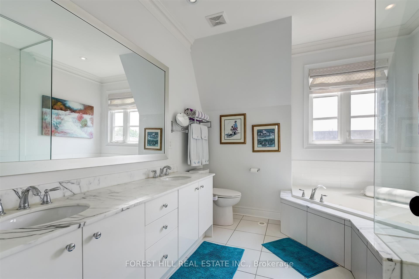
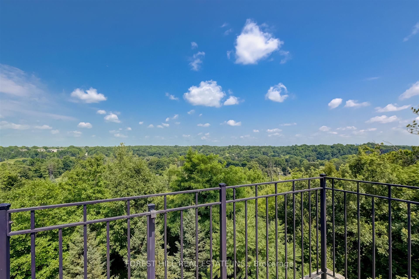
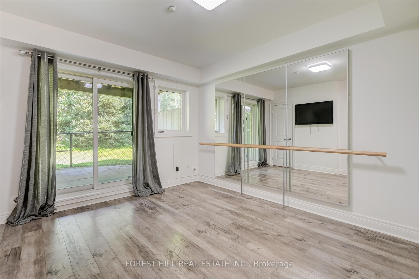
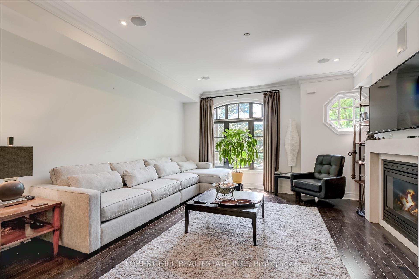
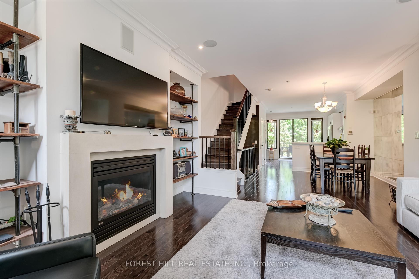
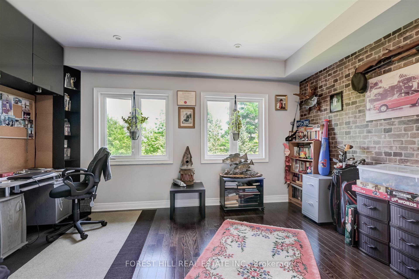
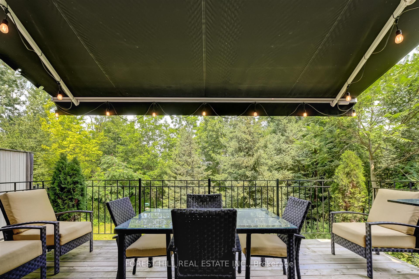
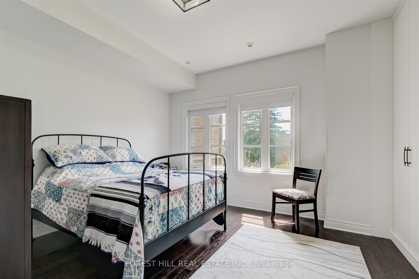
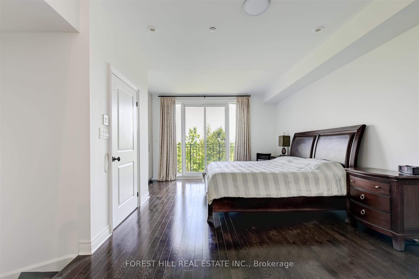
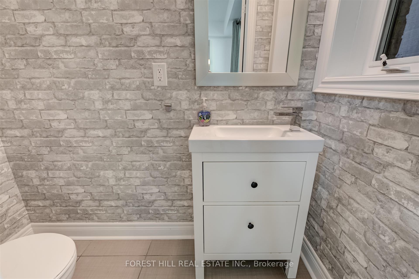
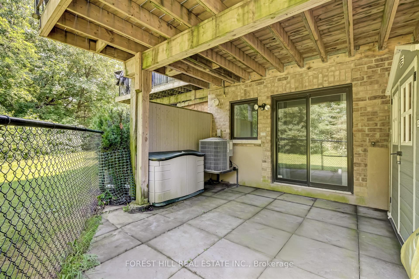
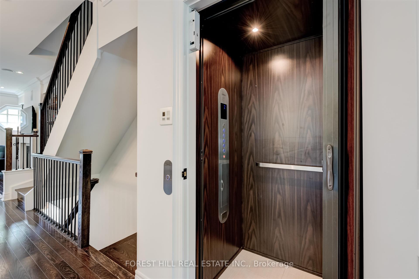
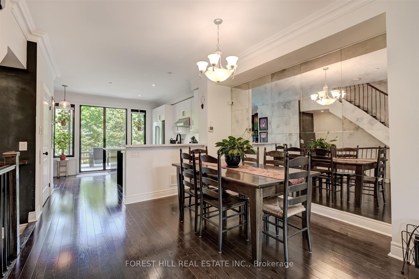
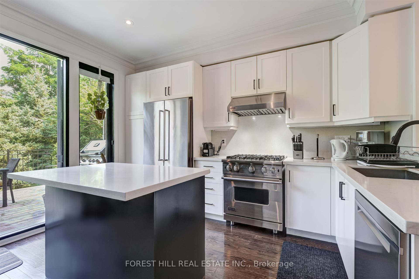
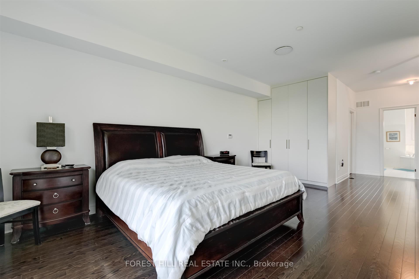
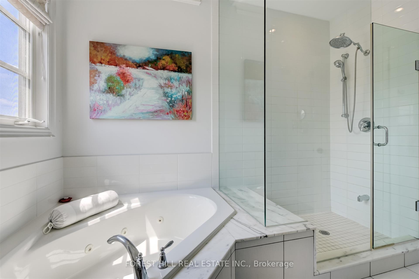
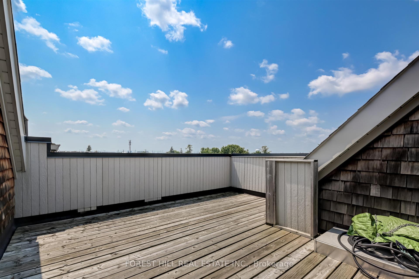
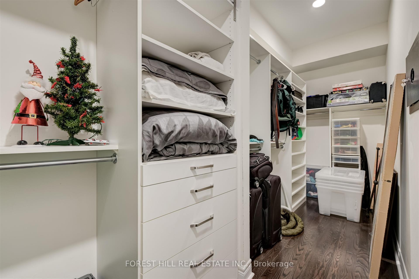
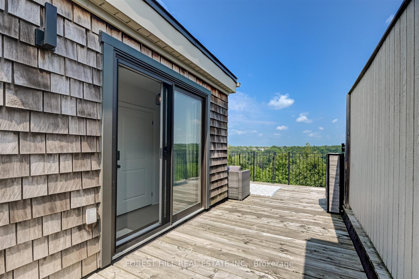

































| Rare End Unit Fully Loaded Premium Ravine Townhome Backing onto Conservation Land with Extra Deeded Parking Space. Incredible 3 Level 4 Storey Executive Home with Private Elevator + Rooftop Terrace. Overlooks Humber River, Ponds from Rear, and Community Parkette Front. 9 Ft Ceilings, Upgraded Kitchen with Premium Stainless-Steel Appliances and S/S Laundry Machines. Hardwood Throughout. High End Custom Built-In Closets, Custom Closet Organizers Throughout, Rooftop Patio with Water and Gas Line. Built-in Stone S/S BBQ on Deck, Power Awning, Customized Organized Garage. Surround Speakers. Storage Shed. Luxury Build by Dunpar Homes. Floor Plans and Feature List Available. Furnishings Negotiable. |
| Price | $1,369,000 |
| Taxes: | $5939.00 |
| Occupancy: | Owner |
| Address: | 111 Powseland Cres , Vaughan, L4L 0C5, York |
| Postal Code: | L4L 0C5 |
| Province/State: | York |
| Directions/Cross Streets: | Kipling & Langstaff |
| Level/Floor | Room | Length(ft) | Width(ft) | Descriptions | |
| Room 1 | Ground | Exercise | 11.15 | 11.81 | W/O To Yard, Vinyl Floor, Mirrored Walls |
| Room 2 | Main | Living Ro | 15.09 | 14.76 | Fireplace, Hardwood Floor, Pot Lights |
| Room 3 | Main | Dining Ro | 11.48 | 12.14 | Crown Moulding, Hardwood Floor, Open Concept |
| Room 4 | Main | Kitchen | 14.1 | 15.09 | Stainless Steel Appl, Hardwood Floor, W/O To Patio |
| Room 5 | Second | Bedroom | 13.12 | 15.09 | Window, Hardwood Floor, Closet |
| Room 6 | Second | Bedroom | 11.48 | 15.09 | Window, Hardwood Floor, Closet |
| Room 7 | Second | Laundry | 6.56 | 7.22 | Separate Room, Tile Floor, Laundry Sink |
| Room 8 | Third | Primary B | 15.09 | 20.99 | Walk-In Closet(s), Hardwood Floor, 5 Pc Ensuite |
| Room 9 | Upper | Foyer | 9.84 | 3.28 | W/O To Terrace, Ceramic Floor |
| Washroom Type | No. of Pieces | Level |
| Washroom Type 1 | 2 | Ground |
| Washroom Type 2 | 4 | 2nd |
| Washroom Type 3 | 5 | 3rd |
| Washroom Type 4 | 2 | Ground |
| Washroom Type 5 | 4 | Second |
| Washroom Type 6 | 5 | Third |
| Washroom Type 7 | 0 | |
| Washroom Type 8 | 0 | |
| Washroom Type 9 | 2 | Ground |
| Washroom Type 10 | 4 | Second |
| Washroom Type 11 | 5 | Third |
| Washroom Type 12 | 0 | |
| Washroom Type 13 | 0 |
| Total Area: | 0.00 |
| Washrooms: | 3 |
| Heat Type: | Forced Air |
| Central Air Conditioning: | Central Air |
$
%
Years
This calculator is for demonstration purposes only. Always consult a professional
financial advisor before making personal financial decisions.
| Although the information displayed is believed to be accurate, no warranties or representations are made of any kind. |
| FOREST HILL REAL ESTATE INC. |
- Listing -1 of 0
|
|

Gaurang Shah
Licenced Realtor
Dir:
416-841-0587
Bus:
905-458-7979
Fax:
905-458-1220
| Book Showing | Email a Friend |
Jump To:
At a Glance:
| Type: | Com - Condo Townhouse |
| Area: | York |
| Municipality: | Vaughan |
| Neighbourhood: | West Woodbridge |
| Style: | Multi-Level |
| Lot Size: | x 0.00() |
| Approximate Age: | |
| Tax: | $5,939 |
| Maintenance Fee: | $385.52 |
| Beds: | 3 |
| Baths: | 3 |
| Garage: | 1 |
| Fireplace: | Y |
| Air Conditioning: | |
| Pool: |
Locatin Map:
Payment Calculator:

Listing added to your favorite list
Looking for resale homes?

By agreeing to Terms of Use, you will have ability to search up to 294619 listings and access to richer information than found on REALTOR.ca through my website.


