$589,000
Available - For Sale
Listing ID: C12012856
705 King St West , Unit 1105, Toronto, M5V 2W8, Ontario
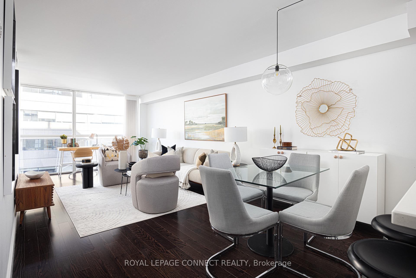
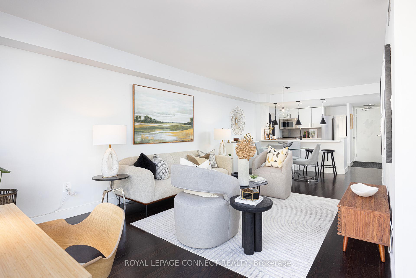
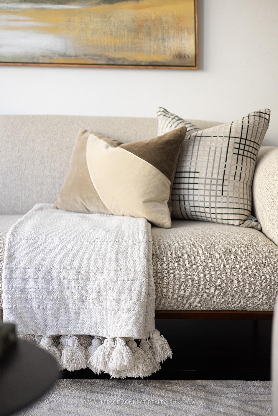
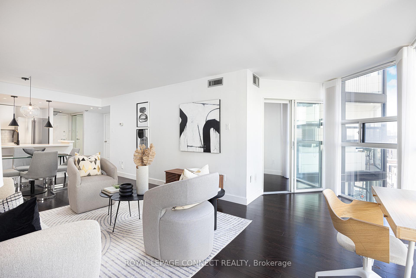
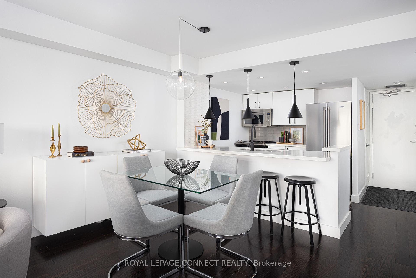
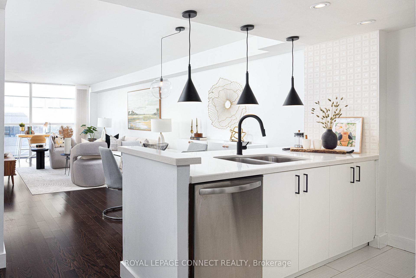
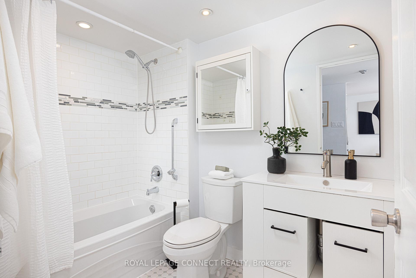
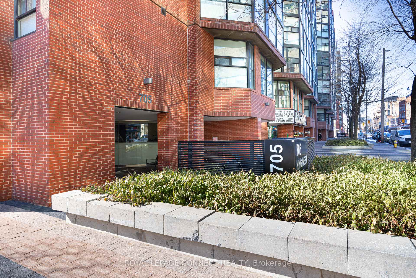
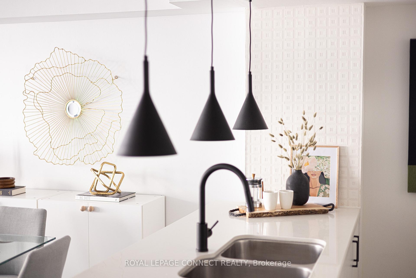
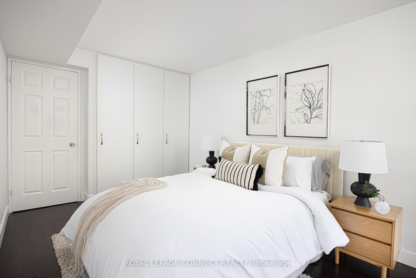
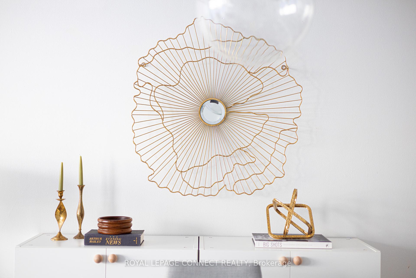
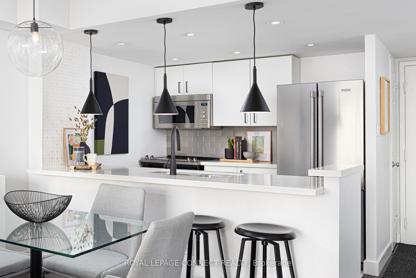

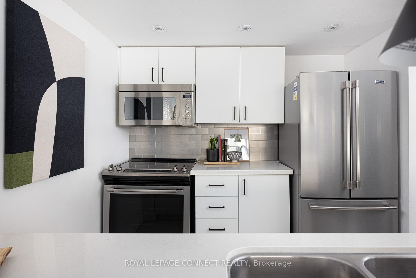
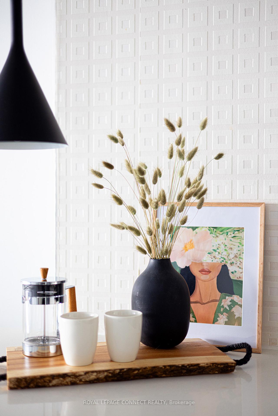
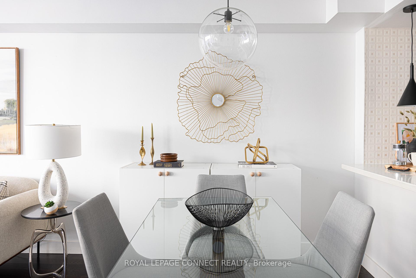
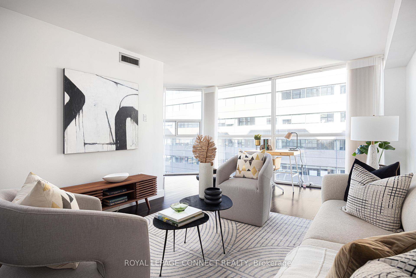
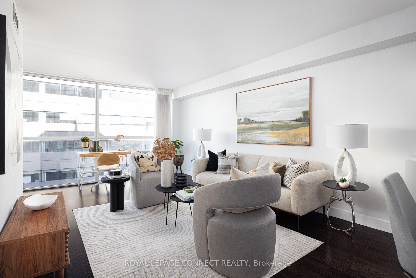
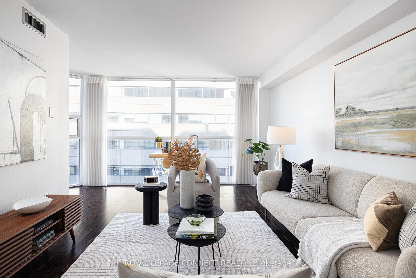
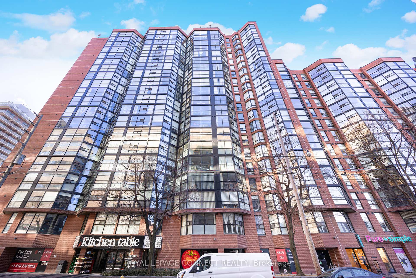
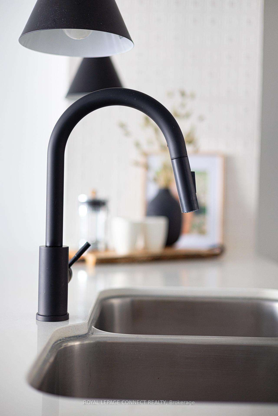
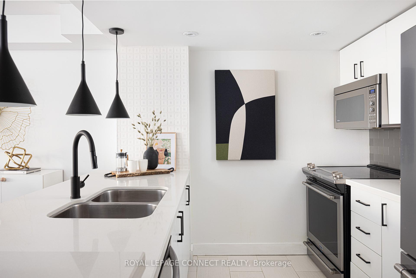
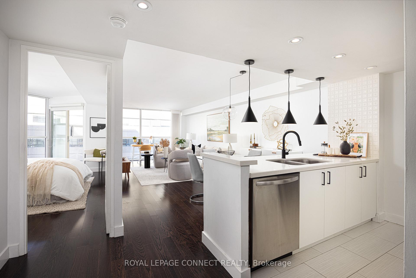
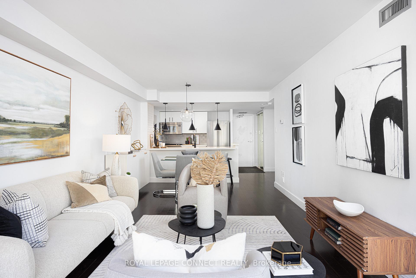
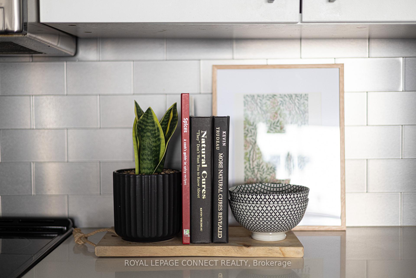
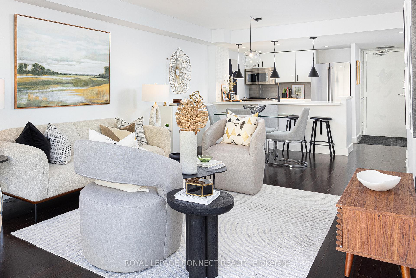
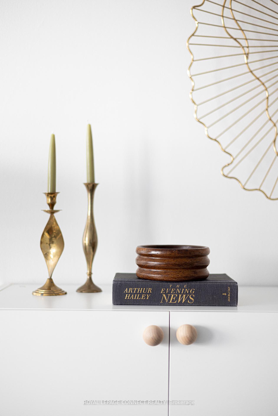
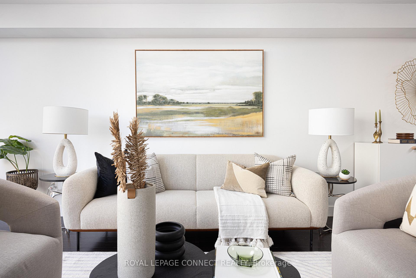
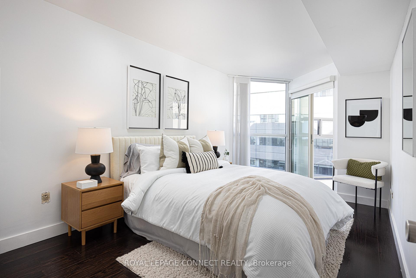
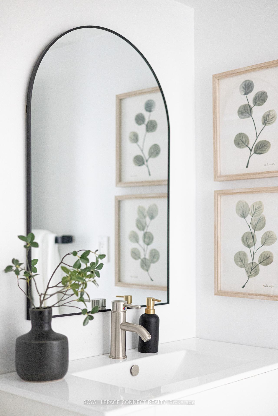
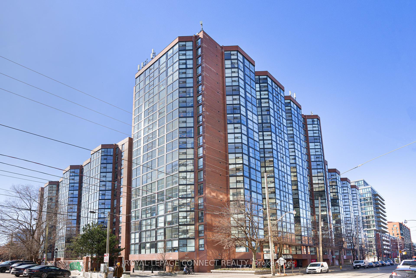
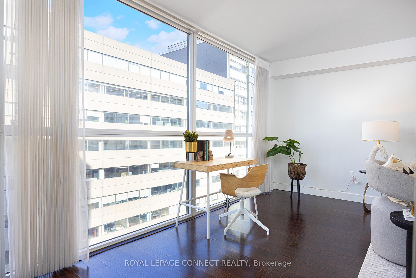
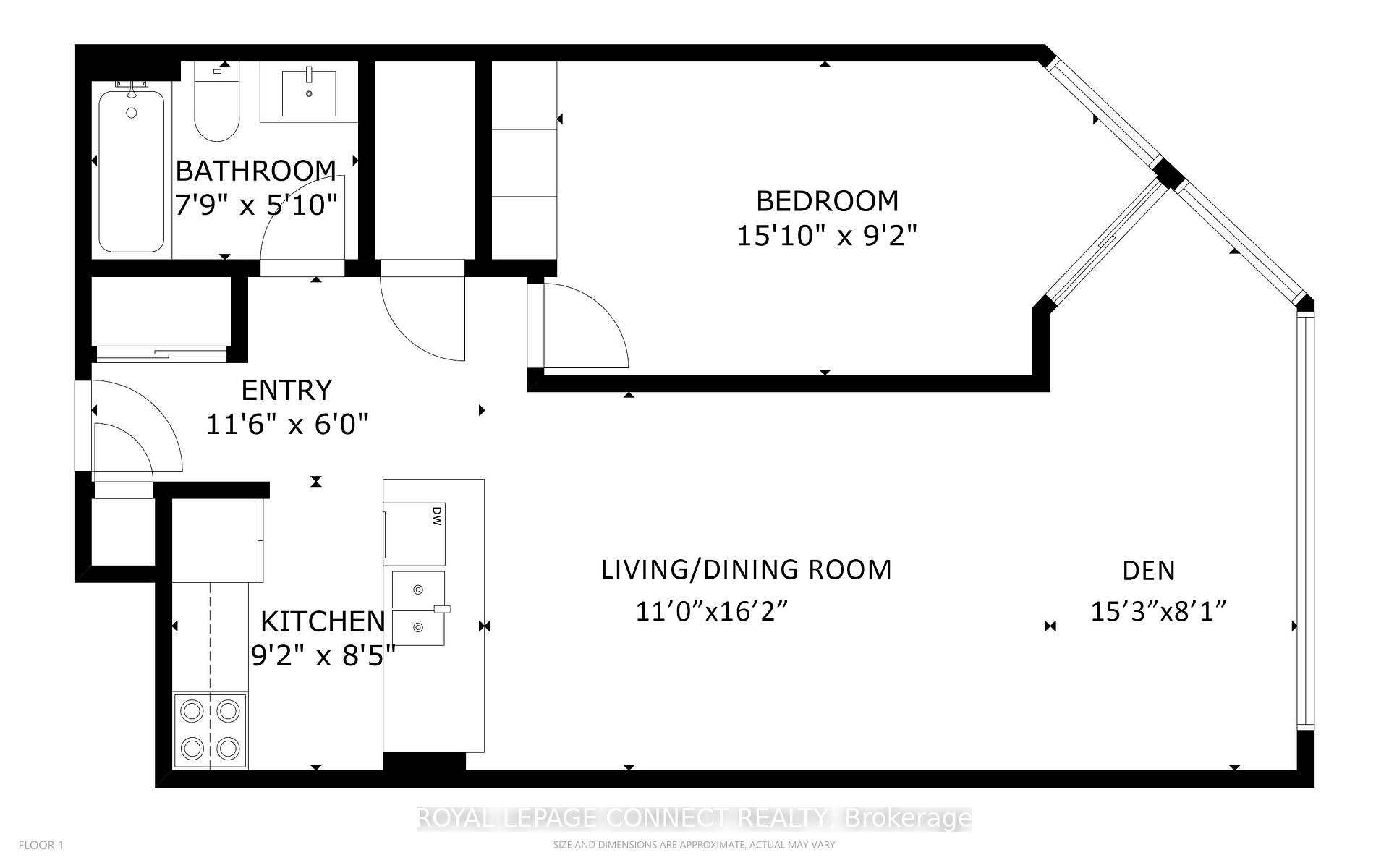

































| Welcome to 705 King St. w. where space, style, and functionality come together in one of Toronto's most vibrant neighbourhoods. This unusually spacious 818 sq. ft. 1-bedroom + den suite offers a bright, open-concept layout thanks to the removed solarium walls, creating a more modern and airy feel throughout. You'll love the updated kitchen featuring stainless steel appliances, quartz counter-tops, and a sleek breakfast bar perfect for casual meals or entertaining guests. The renovated bathroom is fresh and contemporary, adding to the overall comfort of the space. The former solarium now functions beautifully as a home office, reading nook, or creative corner, ideal for today's work-from-home lifestyle. The generous primary bedroom features floor-to-ceiling windows and easily fits a king-sized bed with room to spare. Storage won't be a problem here as this unit includes a custom built-in closet in the bedroom, a large coat closet and a pantry, and even a built-in locker for all your extra gear. ll this in a well-managed building with top-notch amenities, just steps to existing transit and future Ontario line, shops, restaurants, and the best of downtown living. Incredible value at only $720/sqft. Maintenance fees includes High-Speed Internet. Welcome home! |
| Price | $589,000 |
| Taxes: | $2424.83 |
| Assessment Year: | 2024 |
| Maintenance Fee: | 792.27 |
| Address: | 705 King St West , Unit 1105, Toronto, M5V 2W8, Ontario |
| Province/State: | Ontario |
| Condo Corporation No | MTCC |
| Level | 11 |
| Unit No | 11 |
| Directions/Cross Streets: | King and Bathurst |
| Rooms: | 5 |
| Bedrooms: | 1 |
| Bedrooms +: | 1 |
| Kitchens: | 1 |
| Family Room: | N |
| Basement: | None |
| Level/Floor | Room | Length(ft) | Width(ft) | Descriptions | |
| Room 1 | Main | Living | 10.99 | 16.17 | Hardwood Floor, Open Concept, Combined W/Dining |
| Room 2 | Main | Dining | 10.99 | 16.17 | Hardwood Floor, Open Concept, Combined W/Living |
| Room 3 | Main | Kitchen | 9.15 | 7.08 | Modern Kitchen, Stainless Steel Appl, Quartz Counter |
| Room 4 | Main | Den | 15.25 | 8.07 | Hardwood Floor, Window Flr to Ceil, Open Concept |
| Room 5 | Main | Br | 15.84 | 9.15 | B/I Closet, Hardwood Floor, Window Flr to Ceil |
| Washroom Type | No. of Pieces | Level |
| Washroom Type 1 | 4 | Main |
| Property Type: | Condo Apt |
| Style: | Apartment |
| Exterior: | Brick |
| Garage Type: | Underground |
| Garage(/Parking)Space: | 1.00 |
| Drive Parking Spaces: | 0 |
| Park #1 | |
| Parking Spot: | C86 |
| Parking Type: | Exclusive |
| Legal Description: | P1 |
| Exposure: | Nw |
| Balcony: | None |
| Locker: | Ensuite |
| Pet Permited: | Restrict |
| Retirement Home: | N |
| Approximatly Square Footage: | 800-899 |
| Building Amenities: | Gym, Indoor Pool, Outdoor Pool, Squash/Racquet Court, Visitor Parking |
| Maintenance: | 792.27 |
| Water Included: | Y |
| Parking Included: | Y |
| Building Insurance Included: | Y |
| Fireplace/Stove: | N |
| Heat Source: | Electric |
| Heat Type: | Heat Pump |
| Central Air Conditioning: | Central Air |
| Central Vac: | N |
$
%
Years
This calculator is for demonstration purposes only. Always consult a professional
financial advisor before making personal financial decisions.
| Although the information displayed is believed to be accurate, no warranties or representations are made of any kind. |
| ROYAL LEPAGE CONNECT REALTY |
- Listing -1 of 0
|
|

Gaurang Shah
Licenced Realtor
Dir:
416-841-0587
Bus:
905-458-7979
Fax:
905-458-1220
| Virtual Tour | Book Showing | Email a Friend |
Jump To:
At a Glance:
| Type: | Condo - Condo Apt |
| Area: | Toronto |
| Municipality: | Toronto |
| Neighbourhood: | Niagara |
| Style: | Apartment |
| Lot Size: | x () |
| Approximate Age: | |
| Tax: | $2,424.83 |
| Maintenance Fee: | $792.27 |
| Beds: | 1+1 |
| Baths: | 1 |
| Garage: | 1 |
| Fireplace: | N |
| Air Conditioning: | |
| Pool: |
Locatin Map:
Payment Calculator:

Listing added to your favorite list
Looking for resale homes?

By agreeing to Terms of Use, you will have ability to search up to 287391 listings and access to richer information than found on REALTOR.ca through my website.


