$1,348,000
Available - For Sale
Listing ID: W12011406
2287 Lake Shore Blvd West , Unit 205, Toronto, M8V 3Y1, Ontario
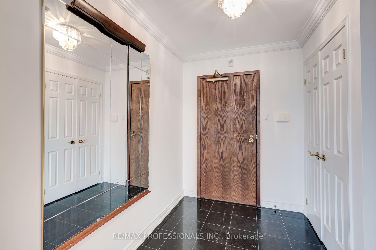
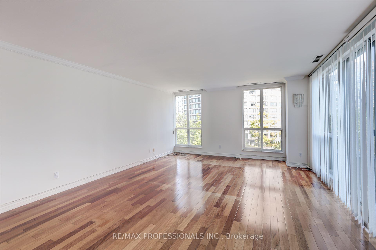
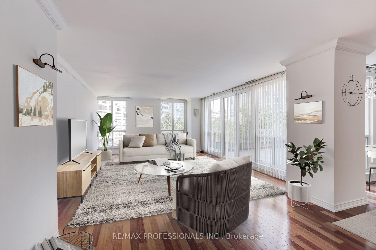
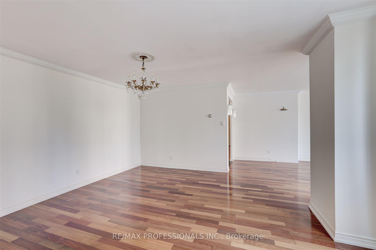
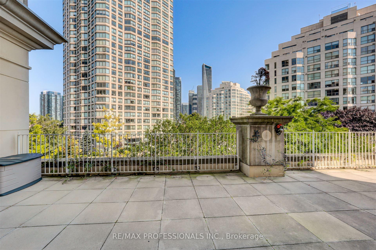
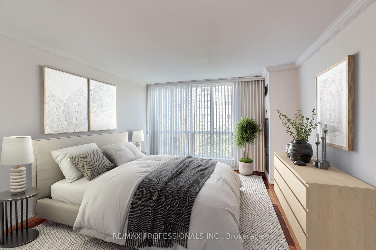
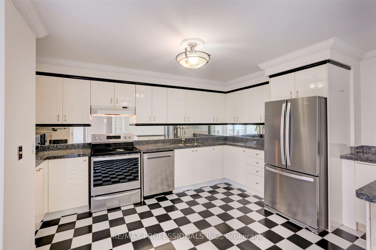
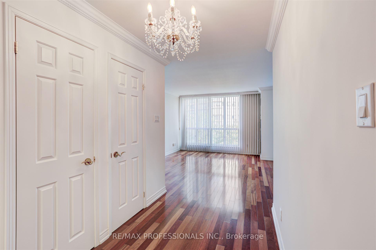
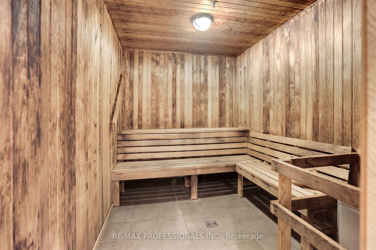
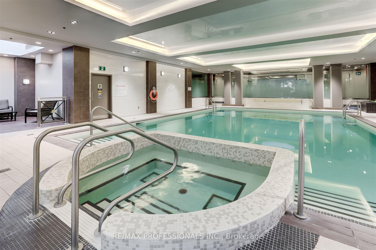
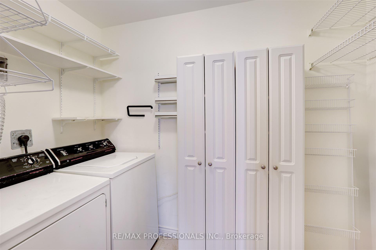
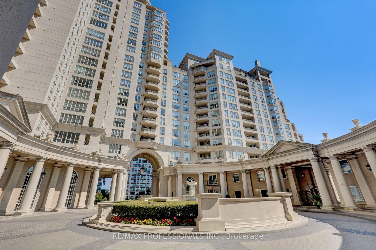
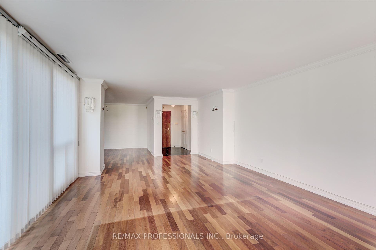
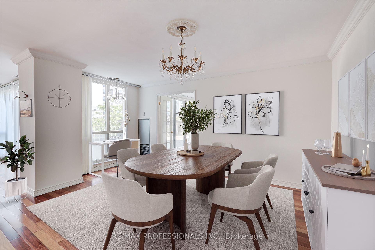
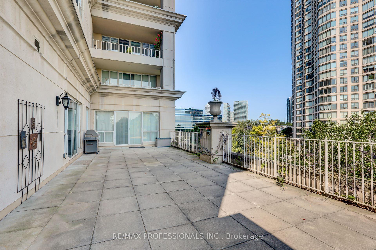
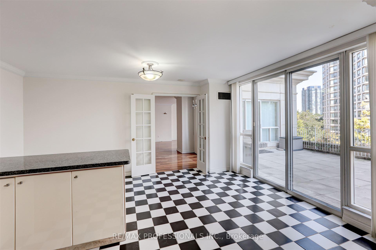
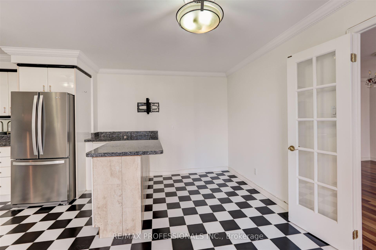

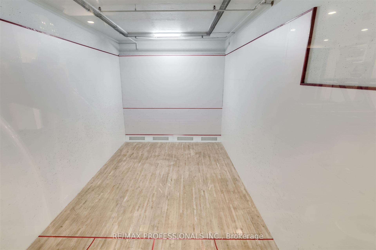
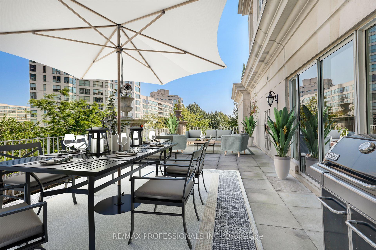
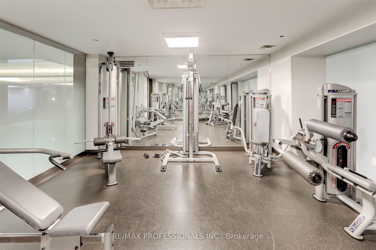

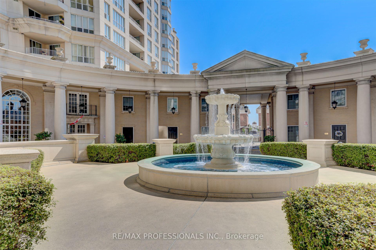
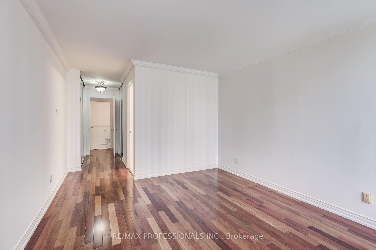
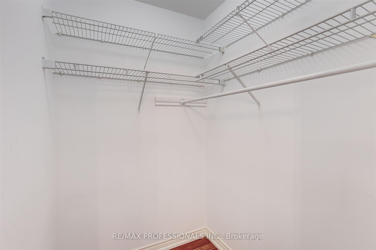
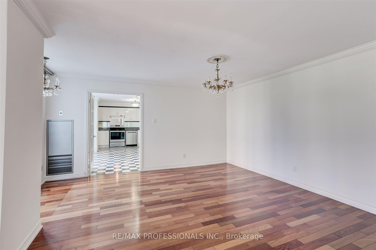
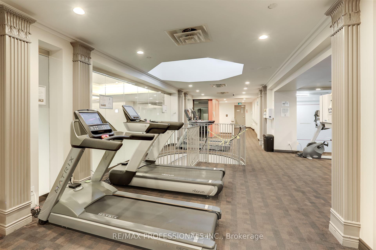
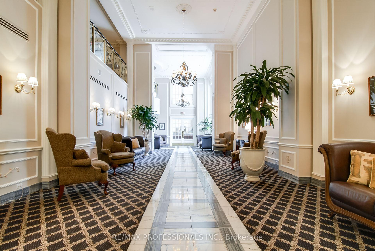
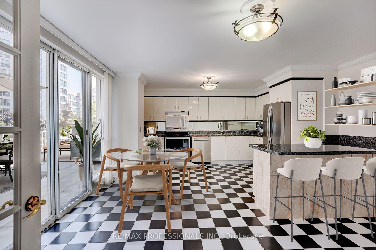
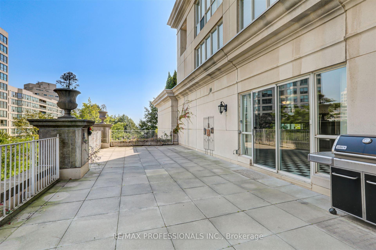
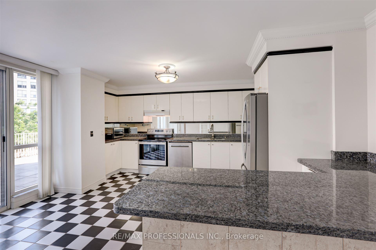
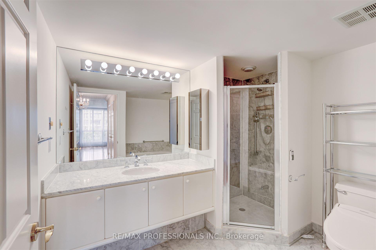
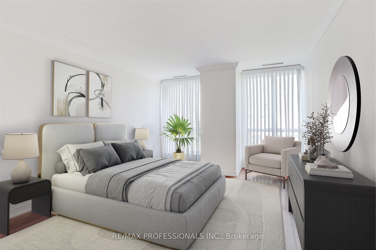
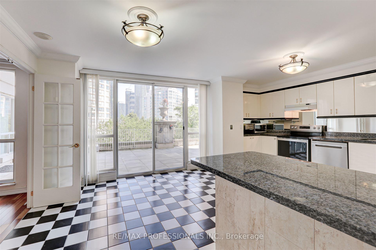
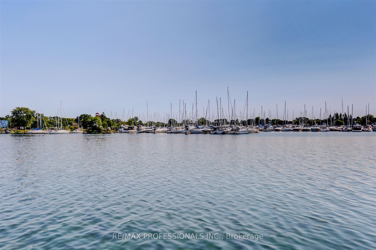
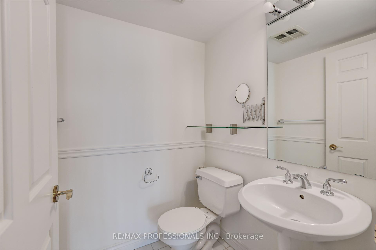
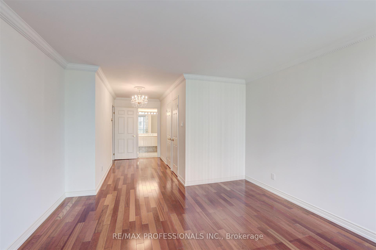
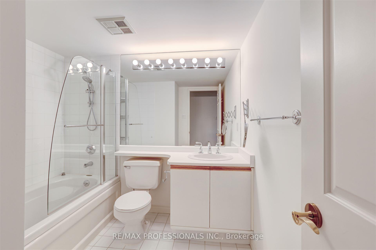
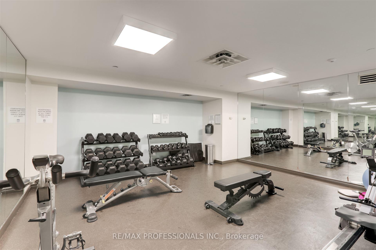
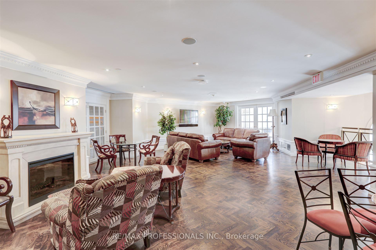








































| Grand Harbour! Experience the pinnacle of luxury waterfront living in this spectacular 1860 square foot suite with a rare 728 square foot terrace. This expansive two bedroom, three-bathroom unit has floor to ceiling windows offering an abundance of sunlit space, great entertaining size living and dining room, hardwood floors, spacious kitchen with granite counters and stainless-steel appliances, multiple walkouts, king size bedrooms and loads of storage. Maintenance fee includes ALL utilities and world class amenities including 24-hour concierge, guest suites, indoor pool, sauna, spa, hot tub, fitness center, squash/racquet ball court, table tennis, outdoor gardens, party room, bike racks, car wash, party/meeting room and a wine cellar with your own wine locker. Nestled between two Yacht Clubs and steps to the waterfront, walking trails, jogging and biking paths, shops and lakefront dining, this is resort style living at its best. Access to major highways QEW, 427, 401 within minutes and enjoy a 10-minute drive to downtown Toronto and the airport. The epitome of luxury, this gated waterfront complex has it all! |
| Price | $1,348,000 |
| Taxes: | $5708.00 |
| Maintenance Fee: | 2289.73 |
| Address: | 2287 Lake Shore Blvd West , Unit 205, Toronto, M8V 3Y1, Ontario |
| Province/State: | Ontario |
| Condo Corporation No | MTCC |
| Level | 2 |
| Unit No | 5 |
| Directions/Cross Streets: | Parklawn/Lakeshore |
| Rooms: | 6 |
| Rooms +: | 1 |
| Bedrooms: | 2 |
| Bedrooms +: | |
| Kitchens: | 1 |
| Family Room: | N |
| Basement: | None |
| Level/Floor | Room | Length(ft) | Width(ft) | Descriptions | |
| Room 1 | Main | Foyer | 20.01 | 6.26 | Tile Floor, Double Closet |
| Room 2 | Main | Living | 18.99 | 14.5 | Hardwood Floor, Open Concept, W/O To Terrace |
| Room 3 | Main | Dining | 16.01 | 14.66 | Hardwood Floor, French Doors, O/Looks Garden |
| Room 4 | Main | Kitchen | 14.99 | 12.99 | Stainless Steel Appl, Granite Counter, Ceramic Floor |
| Room 5 | Main | Breakfast | 16.01 | 5.58 | Ceramic Floor, Breakfast Bar, W/O To Terrace |
| Room 6 | Main | Prim Bdrm | 14.33 | 12.5 | 4 Pc Ensuite, W/I Closet, W/I Closet |
| Room 7 | Main | Br | 14.01 | 11.41 | 4 Pc Ensuite, Mirrored Closet, Mirrored Closet |
| Room 8 | Main | Other | 39.98 | 17.97 | Balcony, Concrete Floor, O/Looks Garden |
| Room 9 | Main | Laundry | 8.66 | 4.99 | B/I Shelves |
| Washroom Type | No. of Pieces | Level |
| Washroom Type 1 | 2 | |
| Washroom Type 2 | 4 |
| Property Type: | Condo Apt |
| Style: | Apartment |
| Exterior: | Concrete |
| Garage Type: | Underground |
| Garage(/Parking)Space: | 1.00 |
| Drive Parking Spaces: | 0 |
| Park #1 | |
| Parking Spot: | 62 |
| Parking Type: | Owned |
| Legal Description: | P2 |
| Exposure: | Ne |
| Balcony: | Terr |
| Locker: | Owned |
| Pet Permited: | Restrict |
| Retirement Home: | N |
| Approximatly Square Footage: | 1800-1999 |
| Building Amenities: | Bbqs Allowed, Concierge, Guest Suites, Gym, Indoor Pool, Visitor Parking |
| Property Features: | Hospital, Park, Public Transit, School, Waterfront, Wooded/Treed |
| Maintenance: | 2289.73 |
| CAC Included: | Y |
| Hydro Included: | Y |
| Water Included: | Y |
| Cabel TV Included: | Y |
| Common Elements Included: | Y |
| Heat Included: | Y |
| Parking Included: | Y |
| Building Insurance Included: | Y |
| Fireplace/Stove: | N |
| Heat Source: | Gas |
| Heat Type: | Forced Air |
| Central Air Conditioning: | Central Air |
| Central Vac: | N |
| Laundry Level: | Main |
| Ensuite Laundry: | Y |
| Elevator Lift: | Y |
$
%
Years
This calculator is for demonstration purposes only. Always consult a professional
financial advisor before making personal financial decisions.
| Although the information displayed is believed to be accurate, no warranties or representations are made of any kind. |
| RE/MAX PROFESSIONALS INC. |
- Listing -1 of 0
|
|

Gaurang Shah
Licenced Realtor
Dir:
416-841-0587
Bus:
905-458-7979
Fax:
905-458-1220
| Virtual Tour | Book Showing | Email a Friend |
Jump To:
At a Glance:
| Type: | Condo - Condo Apt |
| Area: | Toronto |
| Municipality: | Toronto |
| Neighbourhood: | Mimico |
| Style: | Apartment |
| Lot Size: | x () |
| Approximate Age: | |
| Tax: | $5,708 |
| Maintenance Fee: | $2,289.73 |
| Beds: | 2 |
| Baths: | 3 |
| Garage: | 1 |
| Fireplace: | N |
| Air Conditioning: | |
| Pool: |
Locatin Map:
Payment Calculator:

Listing added to your favorite list
Looking for resale homes?

By agreeing to Terms of Use, you will have ability to search up to 285493 listings and access to richer information than found on REALTOR.ca through my website.


