$659,900
Available - For Sale
Listing ID: C12010108
19 Western Battery Rd , Unit 2603, Toronto, M6K 0E3, Ontario
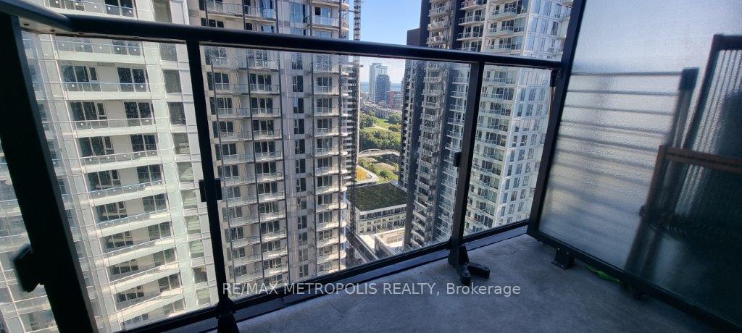
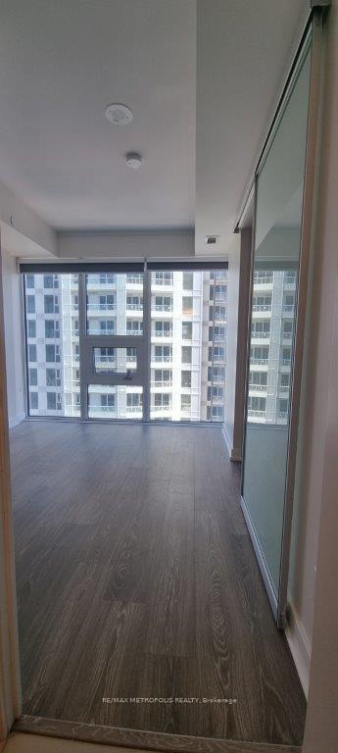
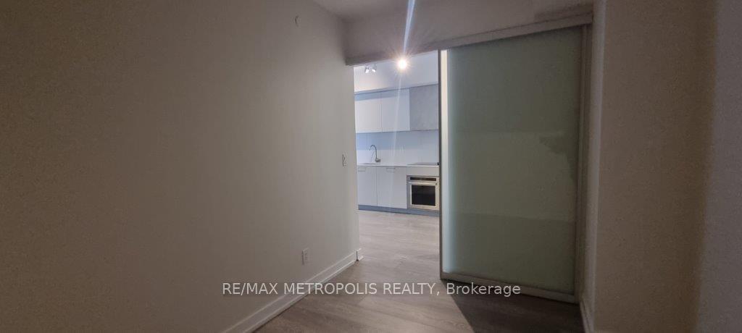

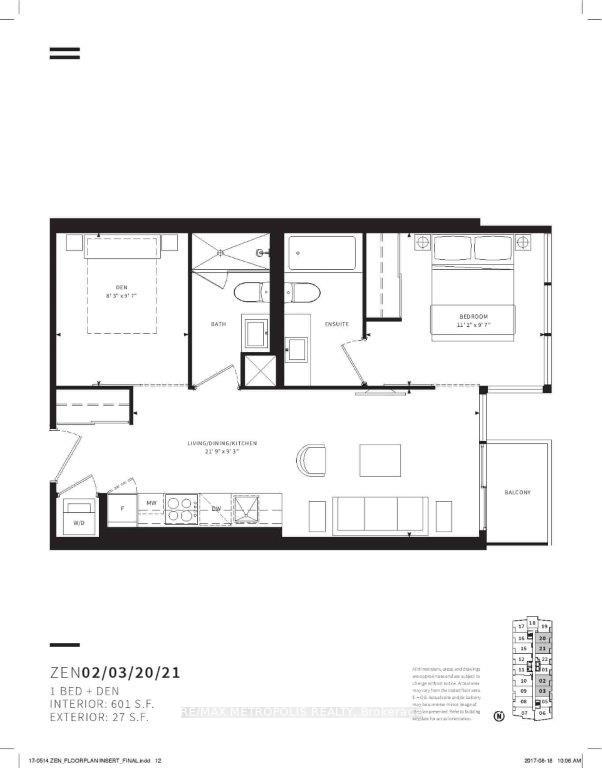
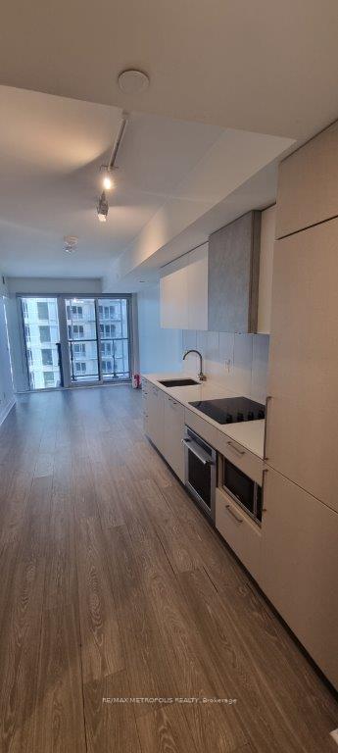

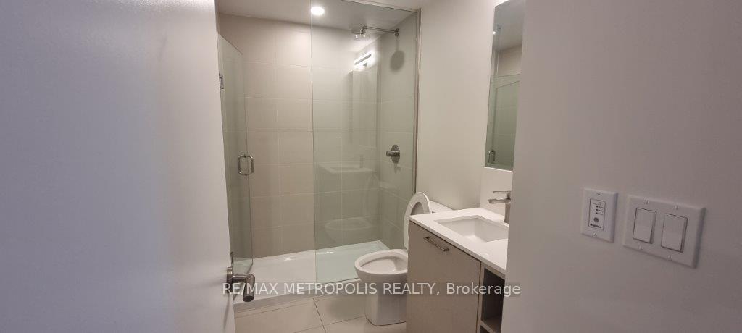
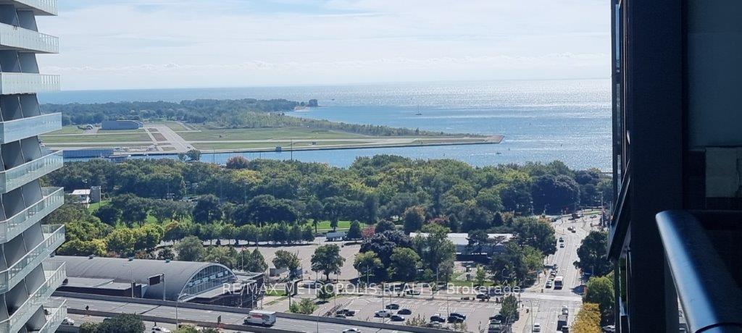
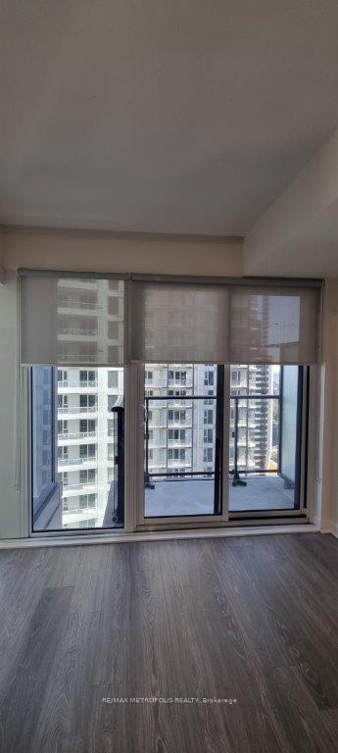
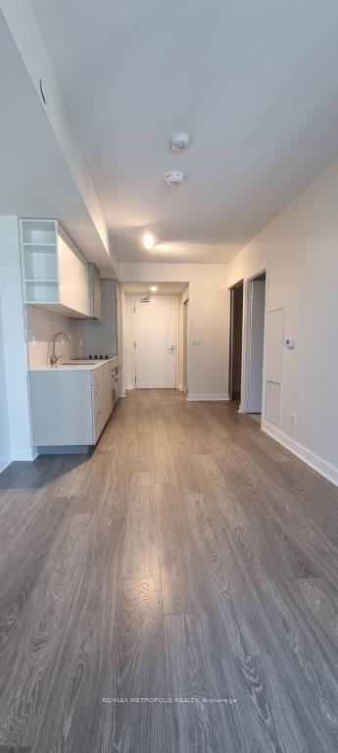
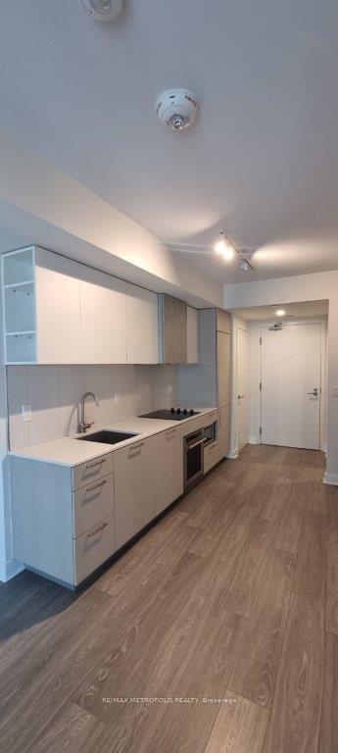
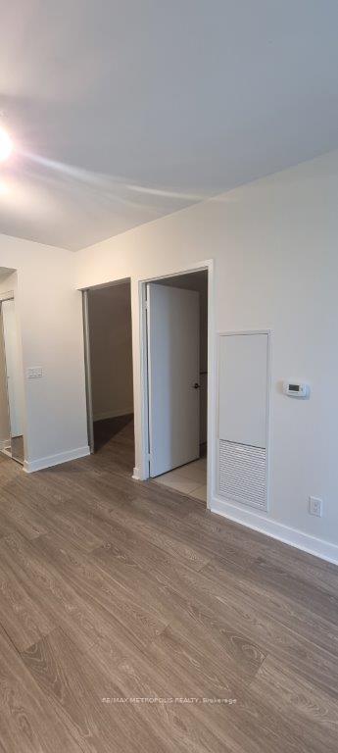
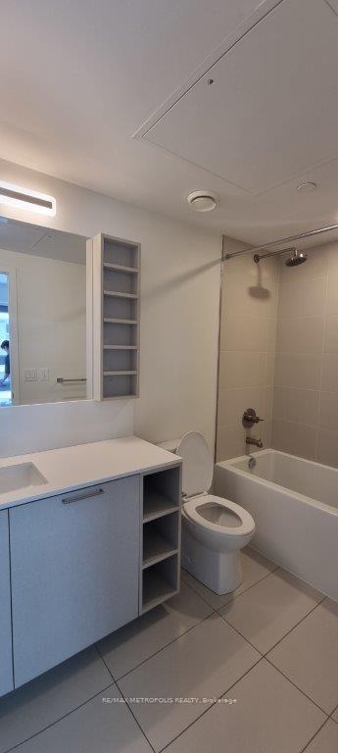
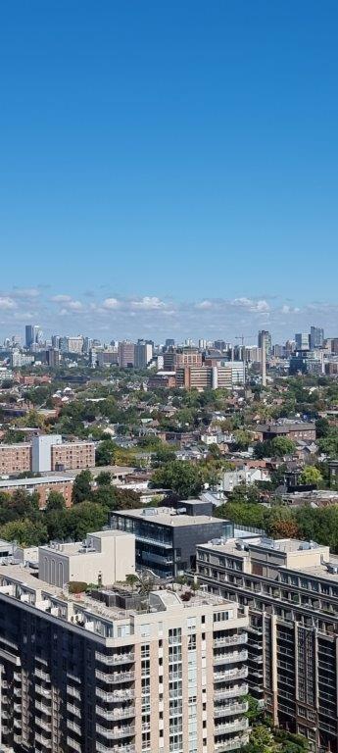
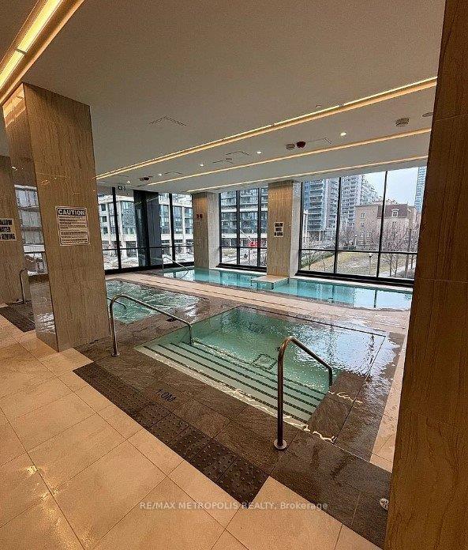
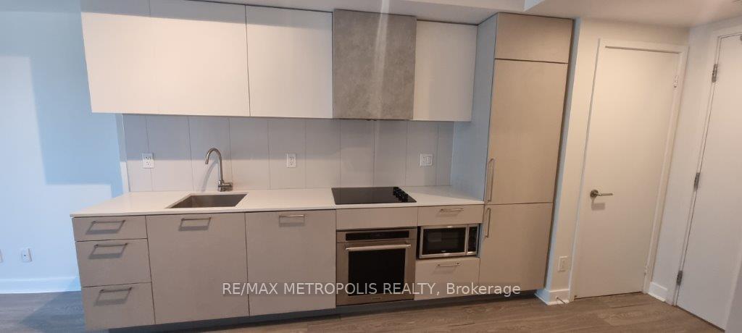

















| Enjoy downtown living at Zen King West! This bright and spacious 1-bedroom + den condo offers a modern open-concept layout with 2 full bathrooms. The den, with a sliding door, can easily be converted into a second bedroom. The unit boasts laminate flooring throughout, a master bedroom with a 4-piece ensuite, and a balcony (601 sqft + 27 sqft).Situated in the heart of Liberty Village, you're steps away from grocery stores, banks, shops, restaurants, and a short walk to the King Street TTC for easy access to downtown Toronto. Enjoy incredible views of the skyline and Lake Ontario, with close proximity to UofT, Ryerson, and the 504 streetcar. Zen King West offers world-class amenities including a 5-star European-style 3000 sq.ft. spa with hot/cold plunge pools, chromatherapy shower, steam room, private massage rooms, waterside cabanas, and a 5000 sq.ft. fitness facility. You'll love the 200-meter outdoor Olympic-style running track, perfect for fitness enthusiasts. Minutes to Gardiner Expressway, Harbourfront, Lakeshore, CNE, and GO Station. This unit is a must-see in a fantastic location! |
| Price | $659,900 |
| Taxes: | $2818.24 |
| Maintenance Fee: | 507.55 |
| Address: | 19 Western Battery Rd , Unit 2603, Toronto, M6K 0E3, Ontario |
| Province/State: | Ontario |
| Condo Corporation No | TSCC |
| Level | 22 |
| Unit No | 03 |
| Directions/Cross Streets: | King St/Strachan Ave |
| Rooms: | 5 |
| Bedrooms: | 1 |
| Bedrooms +: | 1 |
| Kitchens: | 1 |
| Family Room: | N |
| Basement: | None |
| Level/Floor | Room | Length(ft) | Width(ft) | Descriptions | |
| Room 1 | Flat | Living | 21.91 | 9.28 | Laminate, W/O To Balcony, Combined W/Dining |
| Room 2 | Flat | Kitchen | 21.91 | 9.28 | Laminate, Open Concept, B/I Appliances |
| Room 3 | Flat | Dining | 21.91 | 9.28 | W/O To Balcony, Combined W/Living |
| Room 4 | Flat | Prim Bdrm | 11.09 | 9.71 | Laminate, 4 Pc Ensuite, Closet |
| Room 5 | Flat | Den | 8.3 | 9.09 | Laminate, Separate Rm, Closet |
| Washroom Type | No. of Pieces | Level |
| Washroom Type 1 | 3 | Flat |
| Washroom Type 2 | 4 | Flat |
| Property Type: | Condo Apt |
| Style: | Apartment |
| Exterior: | Concrete |
| Garage Type: | None |
| Garage(/Parking)Space: | 0.00 |
| Drive Parking Spaces: | 0 |
| Park #1 | |
| Parking Type: | None |
| Exposure: | E |
| Balcony: | Open |
| Locker: | None |
| Pet Permited: | N |
| Approximatly Square Footage: | 600-699 |
| Building Amenities: | Bus Ctr (Wifi Bldg), Concierge, Gym, Media Room, Party/Meeting Room |
| Property Features: | Clear View, Park, Public Transit, Waterfront |
| Maintenance: | 507.55 |
| CAC Included: | Y |
| Common Elements Included: | Y |
| Building Insurance Included: | Y |
| Fireplace/Stove: | N |
| Heat Source: | Gas |
| Heat Type: | Forced Air |
| Central Air Conditioning: | Central Air |
| Central Vac: | N |
| Laundry Level: | Main |
| Ensuite Laundry: | Y |
$
%
Years
This calculator is for demonstration purposes only. Always consult a professional
financial advisor before making personal financial decisions.
| Although the information displayed is believed to be accurate, no warranties or representations are made of any kind. |
| RE/MAX METROPOLIS REALTY |
- Listing -1 of 0
|
|

Gaurang Shah
Licenced Realtor
Dir:
416-841-0587
Bus:
905-458-7979
Fax:
905-458-1220
| Book Showing | Email a Friend |
Jump To:
At a Glance:
| Type: | Condo - Condo Apt |
| Area: | Toronto |
| Municipality: | Toronto |
| Neighbourhood: | Niagara |
| Style: | Apartment |
| Lot Size: | x () |
| Approximate Age: | |
| Tax: | $2,818.24 |
| Maintenance Fee: | $507.55 |
| Beds: | 1+1 |
| Baths: | 2 |
| Garage: | 0 |
| Fireplace: | N |
| Air Conditioning: | |
| Pool: |
Locatin Map:
Payment Calculator:

Listing added to your favorite list
Looking for resale homes?

By agreeing to Terms of Use, you will have ability to search up to 301451 listings and access to richer information than found on REALTOR.ca through my website.


