$419,900
Available - For Sale
Listing ID: W12009550
10 Martha Eaton Way , Unit 1701, Toronto, M6M 5B3, Ontario
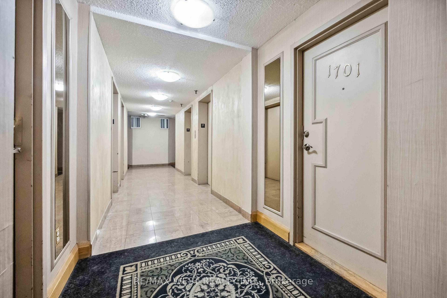
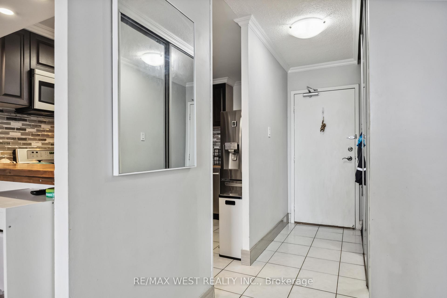
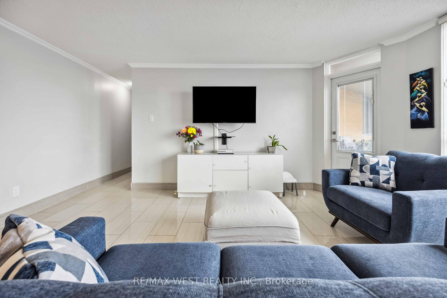
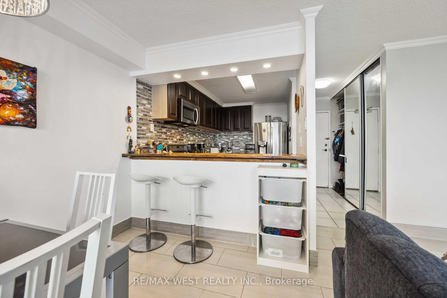
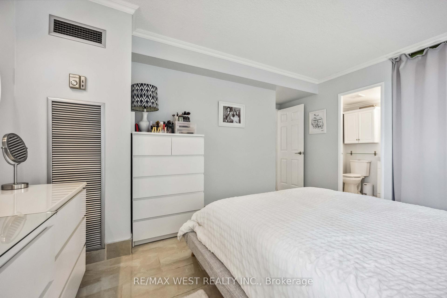
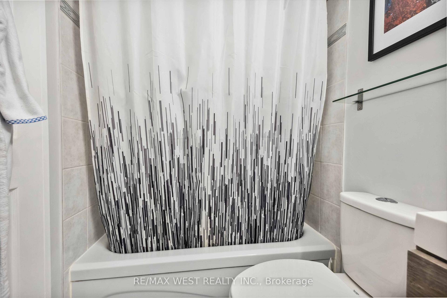
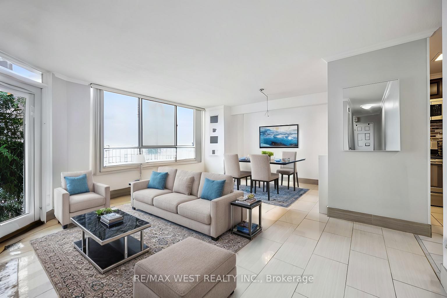
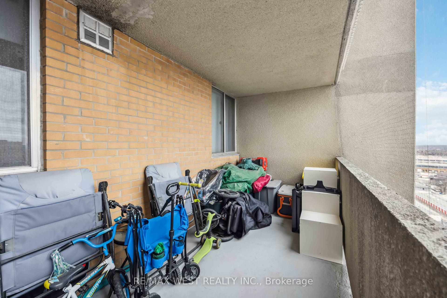
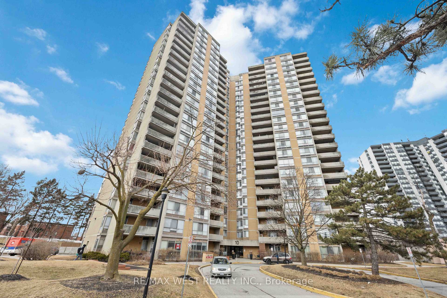
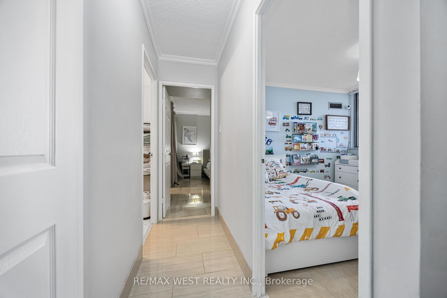
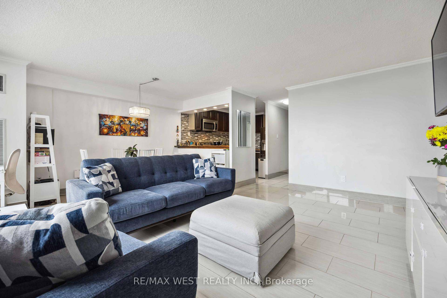
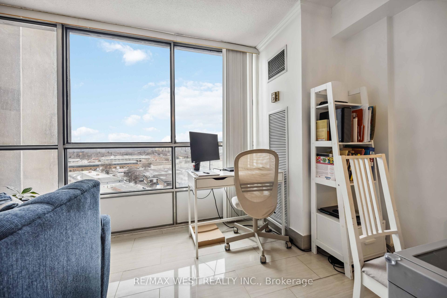
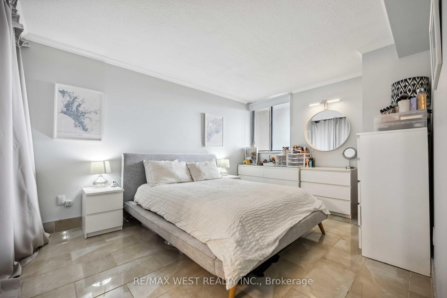
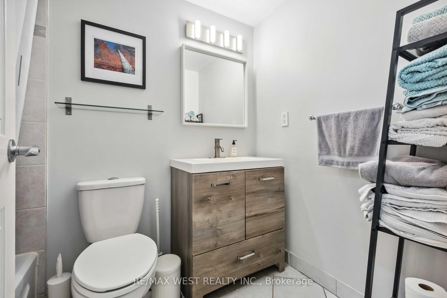
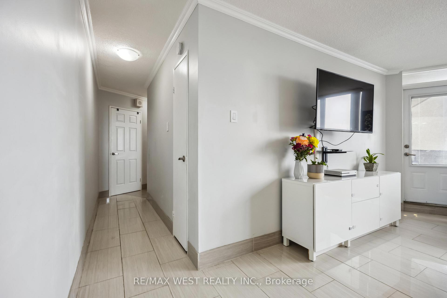
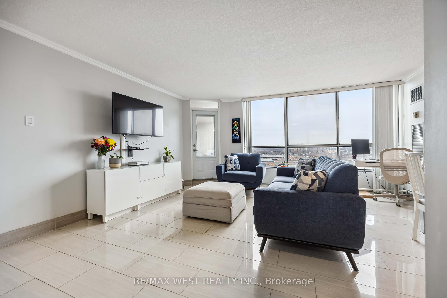
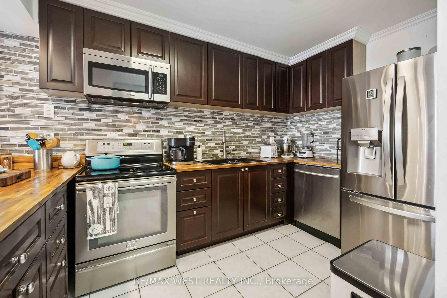
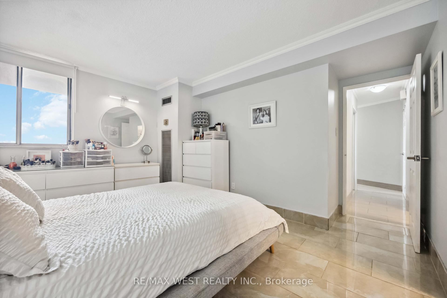
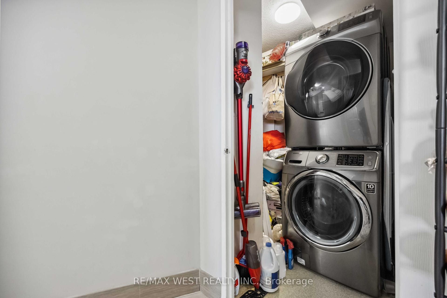
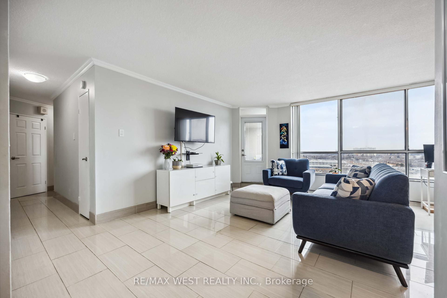
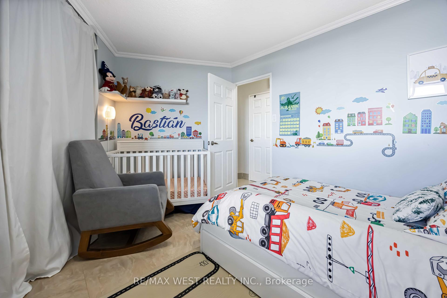
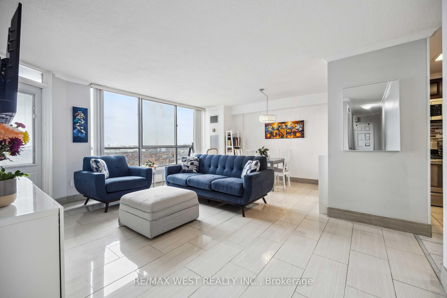
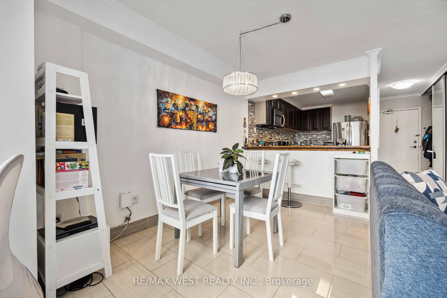
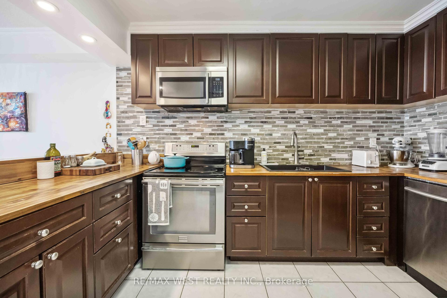
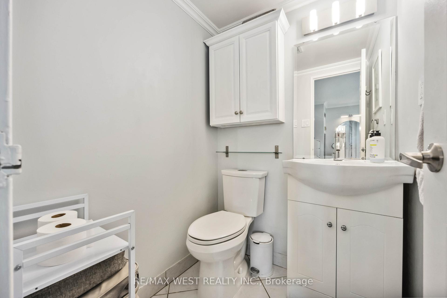
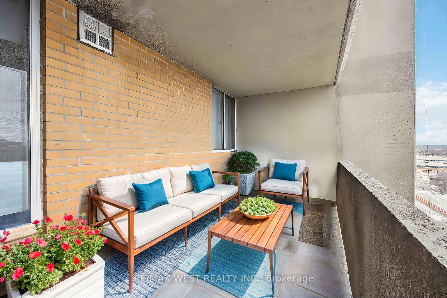
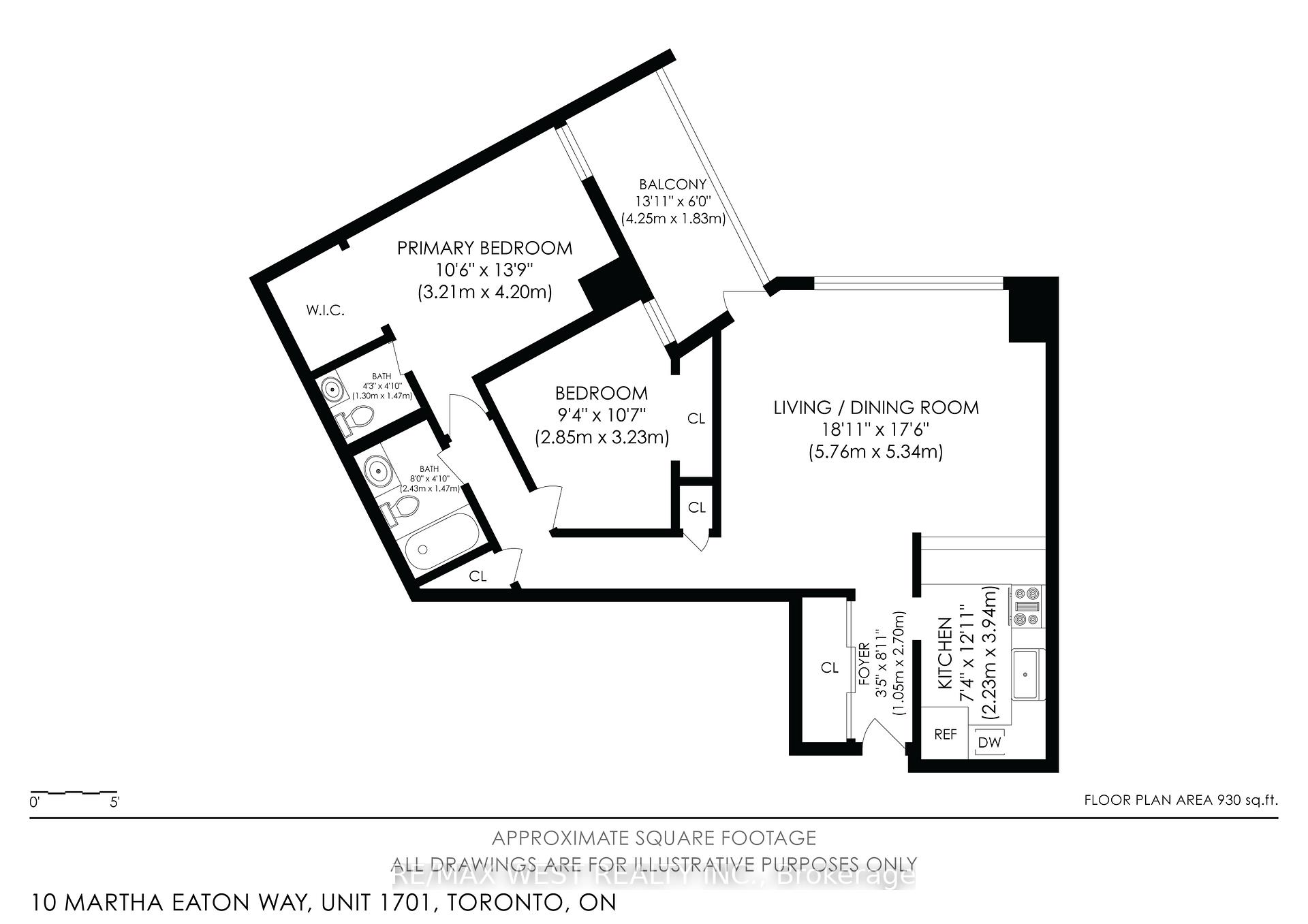
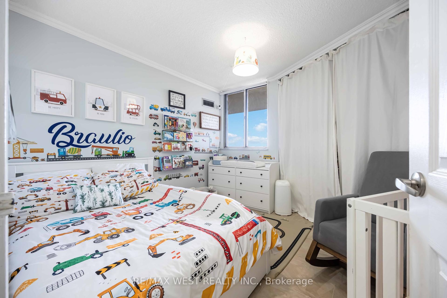




























| Welcome To This 930 Sq Ft Bright & Spacious 2-Bedroom Unit At 10 Martha Eaton Way, Unit 1701! This Stunning Suite Features A Generous Living & Dining Area With Tons Of Natural Light And A Walkout To A Private Balcony With Breathtaking City Views. The Modern Kitchen Boasts Ample Storage, Upgraded Finishes, A Breakfast Area With Bar Stools, And Plenty Of Room For A Dining Table & Small Office Nook! The Primary Bedroom Offers A Private Ensuite & Upgraded Built In Closet Shelves, While The Second Bedroom Provides A Comfortable Retreat Or Versatile Workspace. The Sleek Bathroom Features High-End Fixtures, And In-Suite Laundry Adds Extra Convenience. This Well-Maintained Building Offers Fantastic Amenities, Including An Outdoor Pool, Sauna, Tennis Court, & Visitor Parking. Situated In A Prime Location, Youre Just Steps To The New Eglinton LRT, TTC, And Minutes From Hwy 400/401! Don't Miss Out On This Fantastic Opportunity To Live In A Vibrant Community With Everything You Need At Your Doorstep! |
| Price | $419,900 |
| Taxes: | $1173.07 |
| Maintenance Fee: | 761.95 |
| Address: | 10 Martha Eaton Way , Unit 1701, Toronto, M6M 5B3, Ontario |
| Province/State: | Ontario |
| Condo Corporation No | YCC |
| Level | 16 |
| Unit No | 1 |
| Directions/Cross Streets: | BLACK CREEK DR & TRETHEWAY DR |
| Rooms: | 5 |
| Bedrooms: | 2 |
| Bedrooms +: | |
| Kitchens: | 1 |
| Family Room: | N |
| Basement: | None |
| Washroom Type | No. of Pieces | Level |
| Washroom Type 1 | 4 | Flat |
| Washroom Type 2 | 2 | Flat |
| Property Type: | Condo Apt |
| Style: | Apartment |
| Exterior: | Brick |
| Garage Type: | Underground |
| Garage(/Parking)Space: | 1.00 |
| Drive Parking Spaces: | 0 |
| Park #1 | |
| Parking Type: | Exclusive |
| Exposure: | Sw |
| Balcony: | Open |
| Locker: | None |
| Pet Permited: | Restrict |
| Approximatly Square Footage: | 900-999 |
| Building Amenities: | Bbqs Allowed, Gym, Indoor Pool, Sauna, Visitor Parking |
| Property Features: | Clear View, Park, Public Transit, School |
| Maintenance: | 761.95 |
| CAC Included: | Y |
| Water Included: | Y |
| Cabel TV Included: | Y |
| Common Elements Included: | Y |
| Heat Included: | Y |
| Parking Included: | Y |
| Building Insurance Included: | Y |
| Fireplace/Stove: | N |
| Heat Source: | Gas |
| Heat Type: | Forced Air |
| Central Air Conditioning: | Central Air |
| Central Vac: | N |
| Elevator Lift: | Y |
$
%
Years
This calculator is for demonstration purposes only. Always consult a professional
financial advisor before making personal financial decisions.
| Although the information displayed is believed to be accurate, no warranties or representations are made of any kind. |
| RE/MAX WEST REALTY INC. |
- Listing -1 of 0
|
|

Gaurang Shah
Licenced Realtor
Dir:
416-841-0587
Bus:
905-458-7979
Fax:
905-458-1220
| Virtual Tour | Book Showing | Email a Friend |
Jump To:
At a Glance:
| Type: | Condo - Condo Apt |
| Area: | Toronto |
| Municipality: | Toronto |
| Neighbourhood: | Brookhaven-Amesbury |
| Style: | Apartment |
| Lot Size: | x () |
| Approximate Age: | |
| Tax: | $1,173.07 |
| Maintenance Fee: | $761.95 |
| Beds: | 2 |
| Baths: | 2 |
| Garage: | 1 |
| Fireplace: | N |
| Air Conditioning: | |
| Pool: |
Locatin Map:
Payment Calculator:

Listing added to your favorite list
Looking for resale homes?

By agreeing to Terms of Use, you will have ability to search up to 301451 listings and access to richer information than found on REALTOR.ca through my website.


