$479,900
Available - For Sale
Listing ID: W12008082
4070 Confederation Pkwy , Unit 2205, Mississauga, L5B 0E9, Ontario
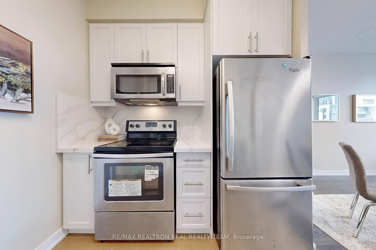
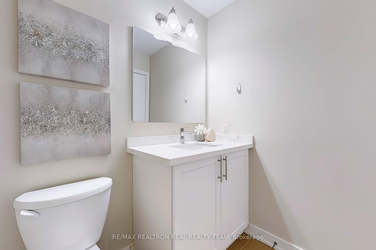
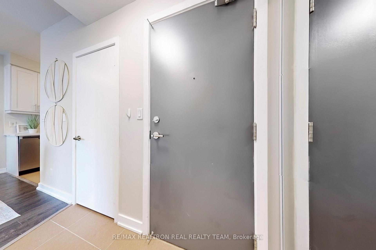
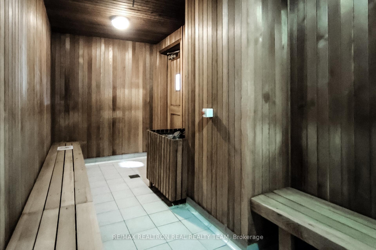
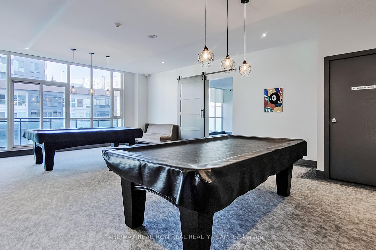
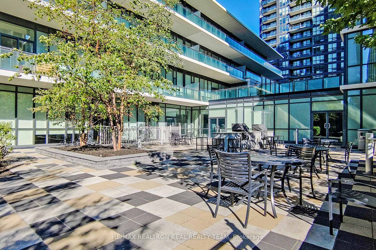
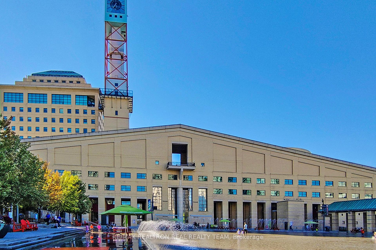
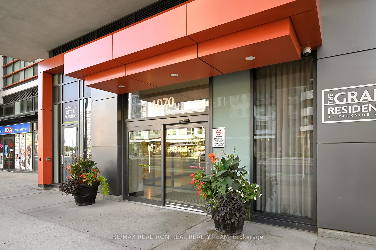
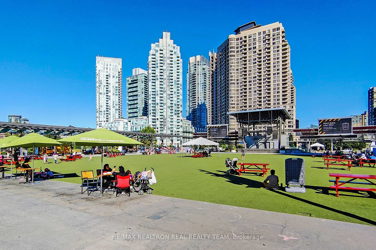
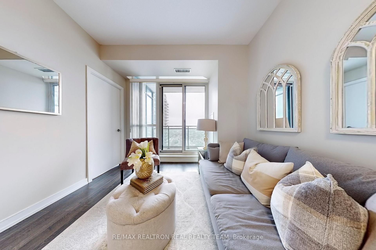
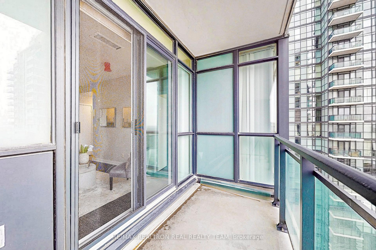
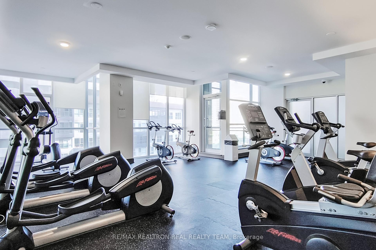
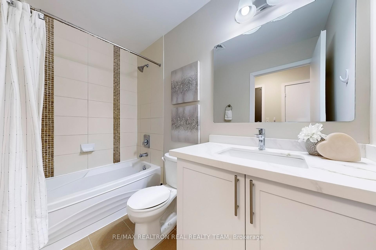
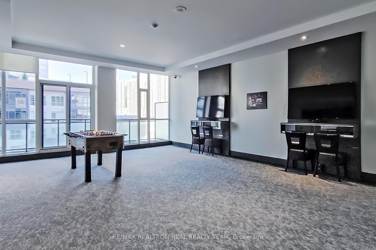
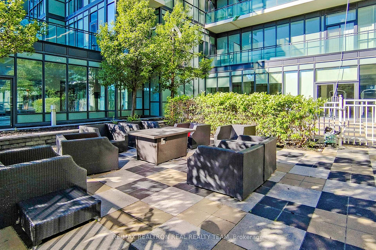

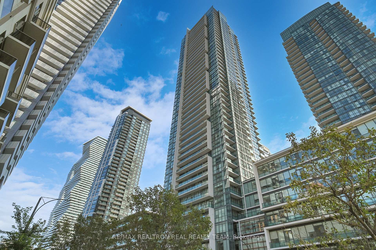
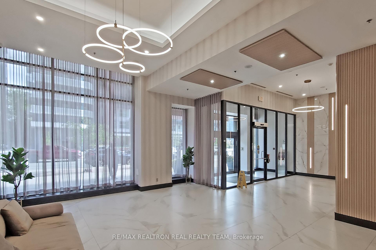
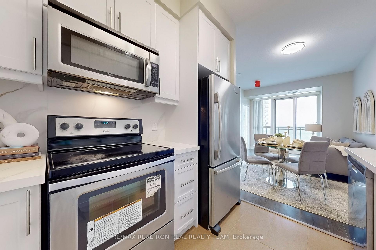
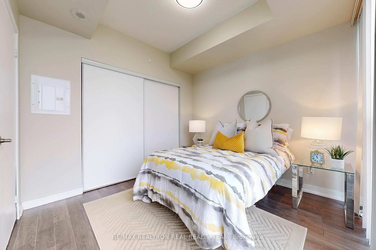
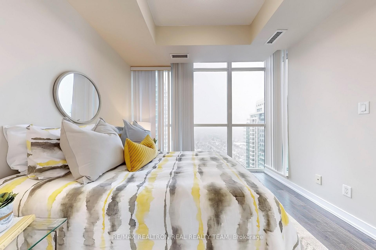
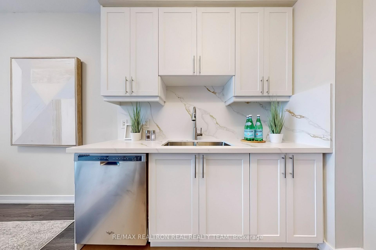
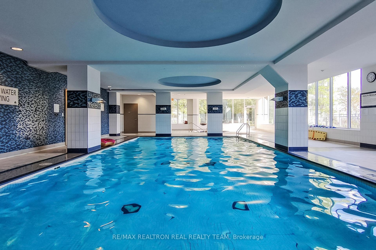
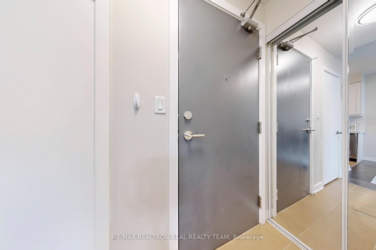
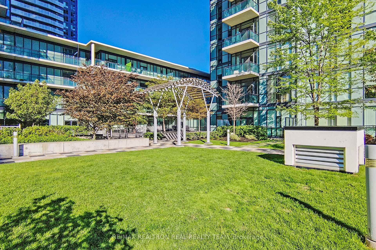
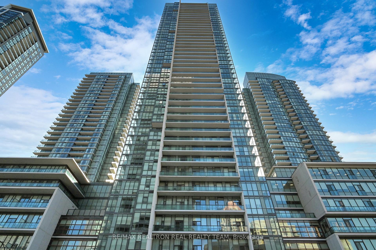
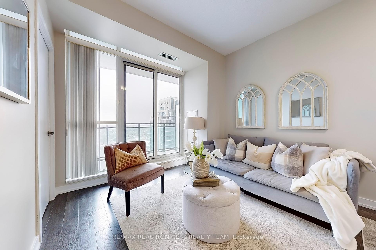
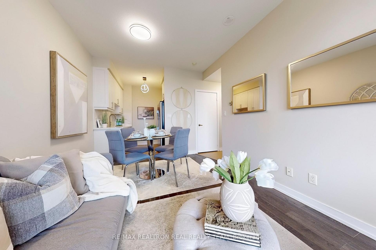

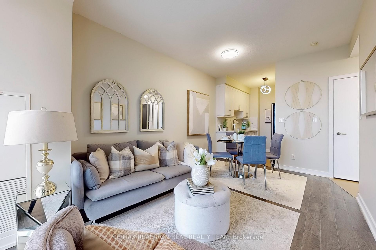
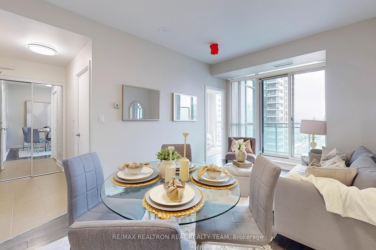
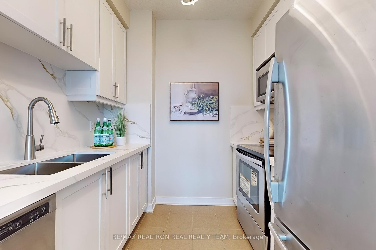
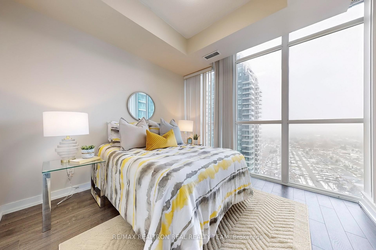
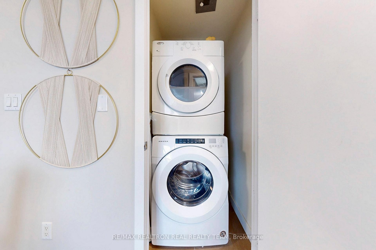
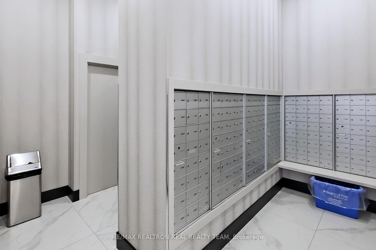
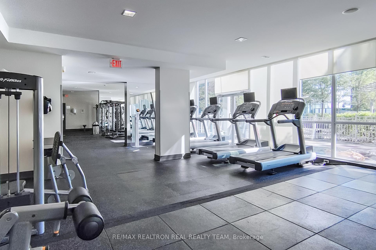
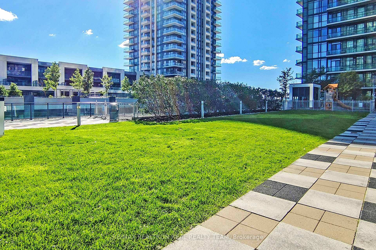





































| Unobstructed Views, Luxurious 1 Bedroom, 1 Bathroom Unit with Parking and Locker Located In The Heart Of Mississauga at Prestigious Grand residences at Parkside Village, Floor To Ceiling Windows, New Updated Kitchen With Quartz Countertops and Matching Quartz Backsplash, New Updated Washroom With New Vanity, New Light Fixtures, Located just steps from Square One Shopping Centre, the City Transit Hub, and within walking distance to numerous restaurants, cafes, shops, and entertainment options, this condo offers an unbeatable location for city living. As a resident, you'll also have access to luxurious amenities including an indoor pool, games and recreation rooms, a media room, party room, and a fully-equipped gym. Whether you're relaxing or entertaining, this building has everything you need to live your best life. Don't miss out on this exceptional opportunity to live in one of Mississauga's most sought-after neighborhoods |
| Price | $479,900 |
| Taxes: | $2413.96 |
| Assessment Year: | 2024 |
| Maintenance Fee: | 434.85 |
| Address: | 4070 Confederation Pkwy , Unit 2205, Mississauga, L5B 0E9, Ontario |
| Province/State: | Ontario |
| Condo Corporation No | PSCC |
| Level | 21 |
| Unit No | 05 |
| Directions/Cross Streets: | Burnhamthorpe & Confederation |
| Rooms: | 4 |
| Bedrooms: | 1 |
| Bedrooms +: | |
| Kitchens: | 1 |
| Family Room: | N |
| Basement: | None |
| Level/Floor | Room | Length(ft) | Width(ft) | Descriptions | |
| Room 1 | Flat | Living | 16.01 | 10 | Combined W/Dining |
| Room 2 | Flat | Dining | 16.01 | 10 | Combined W/Living |
| Room 3 | Flat | Kitchen | 8 | 7.05 | Quartz Counter |
| Room 4 | Flat | Prim Bdrm | 10 | 10 | Closet |
| Washroom Type | No. of Pieces | Level |
| Washroom Type 1 | 4 | Flat |
| Approximatly Age: | 6-10 |
| Property Type: | Condo Apt |
| Style: | Apartment |
| Exterior: | Concrete |
| Garage Type: | Underground |
| Garage(/Parking)Space: | 1.00 |
| Drive Parking Spaces: | 0 |
| Park #1 | |
| Parking Type: | Exclusive |
| Legal Description: | P5-145 |
| Exposure: | W |
| Balcony: | Open |
| Locker: | Owned |
| Pet Permited: | Restrict |
| Retirement Home: | N |
| Approximatly Age: | 6-10 |
| Approximatly Square Footage: | 500-599 |
| Building Amenities: | Concierge, Gym, Indoor Pool, Party/Meeting Room, Rooftop Deck/Garden |
| Property Features: | Hospital, Library, Park, Place Of Worship, Public Transit, School |
| Maintenance: | 434.85 |
| CAC Included: | Y |
| Water Included: | Y |
| Heat Included: | Y |
| Parking Included: | Y |
| Fireplace/Stove: | N |
| Heat Source: | Gas |
| Heat Type: | Forced Air |
| Central Air Conditioning: | Central Air |
| Central Vac: | N |
| Laundry Level: | Main |
| Ensuite Laundry: | Y |
| Elevator Lift: | Y |
$
%
Years
This calculator is for demonstration purposes only. Always consult a professional
financial advisor before making personal financial decisions.
| Although the information displayed is believed to be accurate, no warranties or representations are made of any kind. |
| RE/MAX REALTRON REAL REALTY TEAM |
- Listing -1 of 0
|
|

Gaurang Shah
Licenced Realtor
Dir:
416-841-0587
Bus:
905-458-7979
Fax:
905-458-1220
| Virtual Tour | Book Showing | Email a Friend |
Jump To:
At a Glance:
| Type: | Condo - Condo Apt |
| Area: | Peel |
| Municipality: | Mississauga |
| Neighbourhood: | City Centre |
| Style: | Apartment |
| Lot Size: | x () |
| Approximate Age: | 6-10 |
| Tax: | $2,413.96 |
| Maintenance Fee: | $434.85 |
| Beds: | 1 |
| Baths: | 1 |
| Garage: | 1 |
| Fireplace: | N |
| Air Conditioning: | |
| Pool: |
Locatin Map:
Payment Calculator:

Listing added to your favorite list
Looking for resale homes?

By agreeing to Terms of Use, you will have ability to search up to 300414 listings and access to richer information than found on REALTOR.ca through my website.


