$475,000
Available - For Sale
Listing ID: E12006270
1 Massey Sq , Unit 207, Toronto, M4C 5L4, Ontario
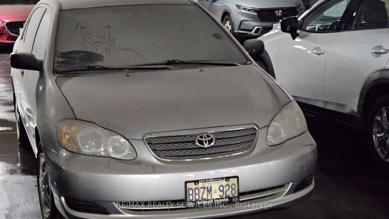
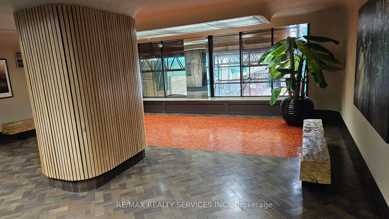
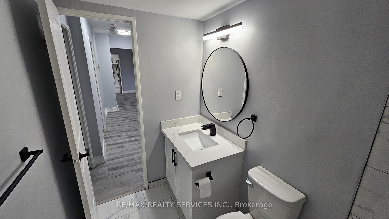
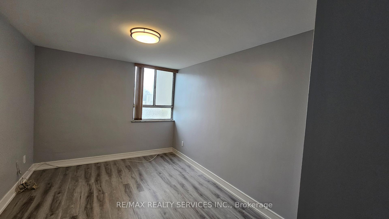
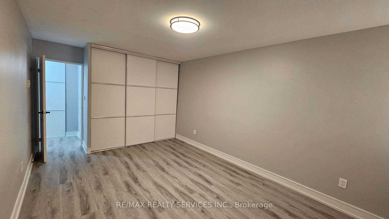
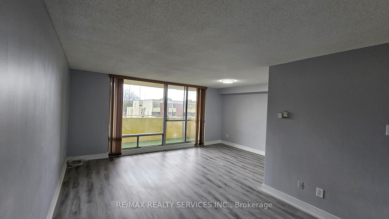
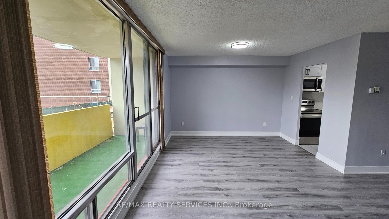
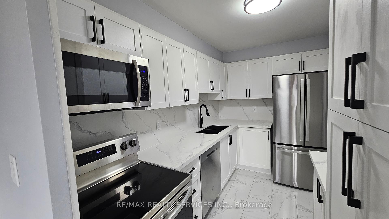

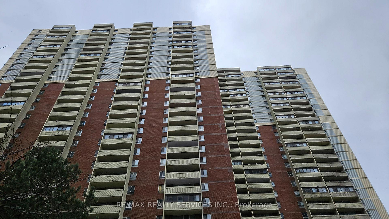
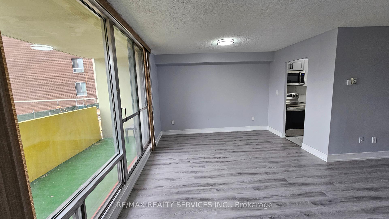
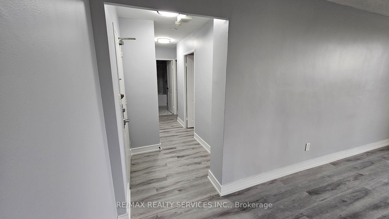
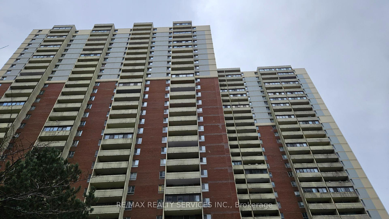
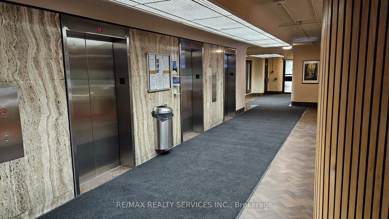
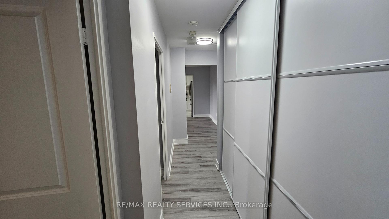
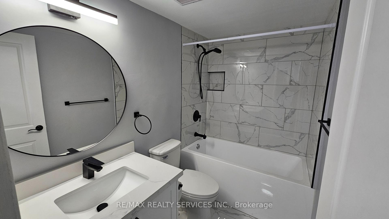
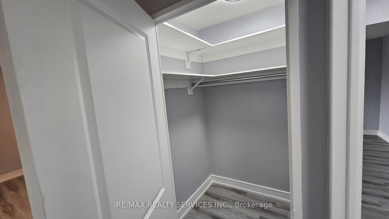
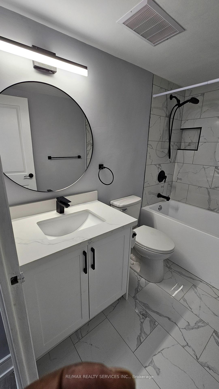
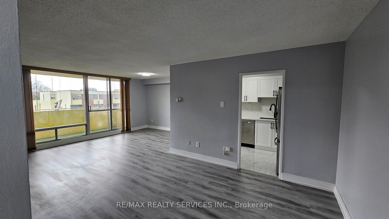
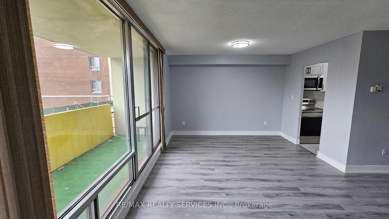
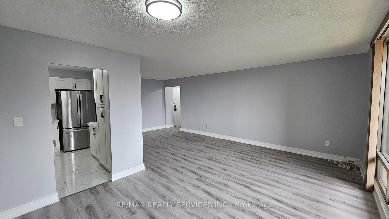
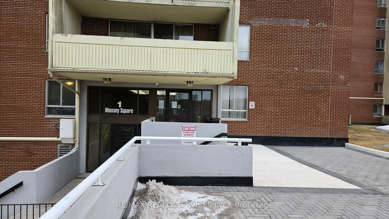
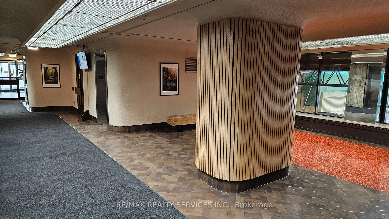
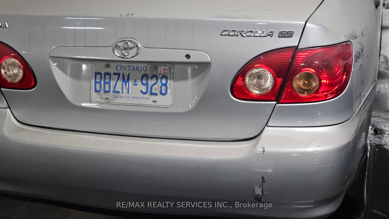
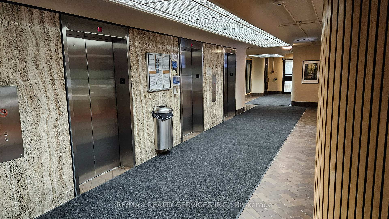
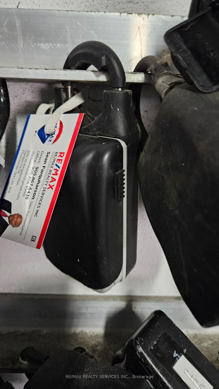
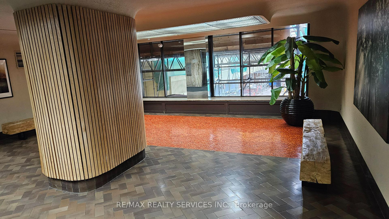
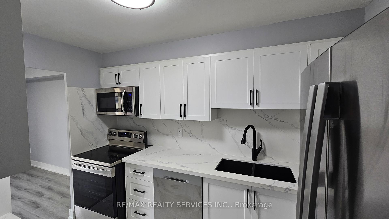
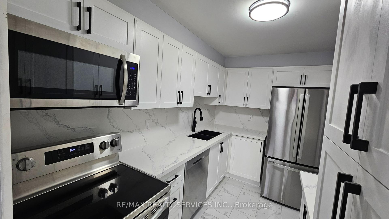
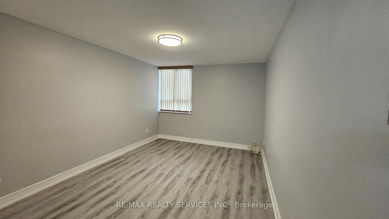
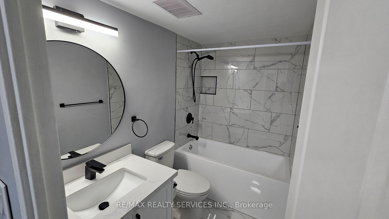
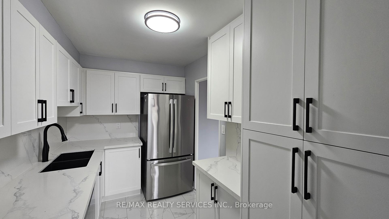
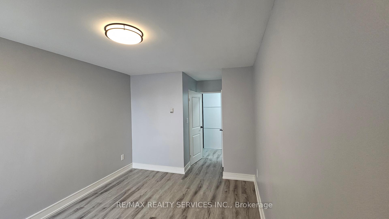
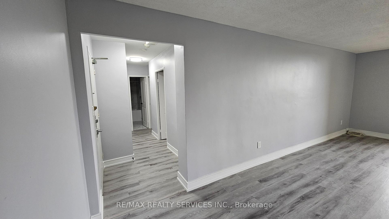

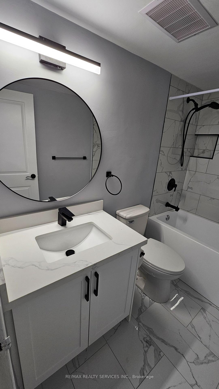
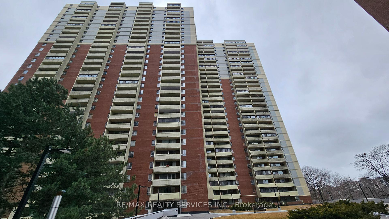
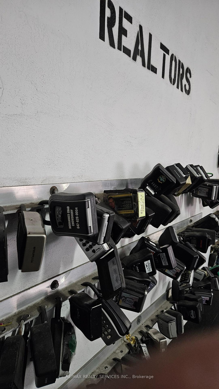
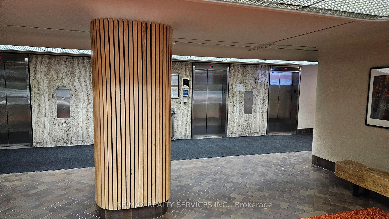
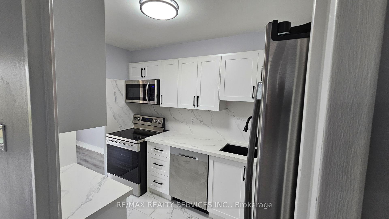
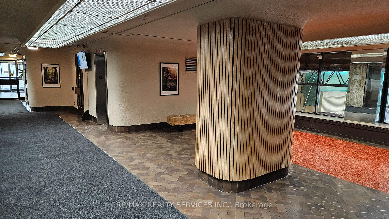
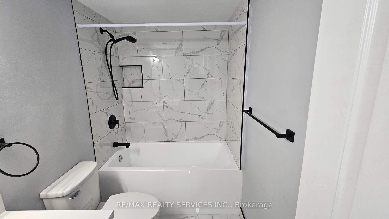
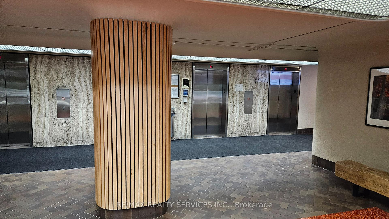
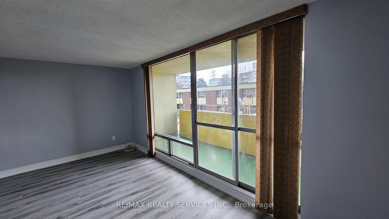












































| This spacious, newly renovated two-bedroom family unit is located in the highly sought- after Crescent Town neighborhood, offering an exceptional opportunity for both savvy investors and first-time home buyers. Attractively priced for immediate sale, this condo provides incredible value. This spectacular family unit features brand-new laminate flooring throughout rendering a modern sleek look. The upgraded kitchen showcases luxurious Quartz countertops and matching backsplash with new porcelain flooring, combining style and durability. It comes equipped with new stainless steel appliances, including a fridge , stove, dishwasher and range microwave, ensuring convenience and functionality. The newly renovated bathroom is a standout, featuring a modern vanity and a full bath, creating a relaxing space for rejuvenation. Upgraded light fixtures compliments the decor with a touch of elegance and brightness to every room. This unit is move-in ready and offers incredible value in an unbeatable location. Its and opportunity you won't to miss. |
| Price | $475,000 |
| Taxes: | $1310.00 |
| Maintenance Fee: | 864.49 |
| Address: | 1 Massey Sq , Unit 207, Toronto, M4C 5L4, Ontario |
| Province/State: | Ontario |
| Condo Corporation No | YCC |
| Level | 2 |
| Unit No | 207 |
| Directions/Cross Streets: | Victoria Park/ Danforth |
| Rooms: | 6 |
| Bedrooms: | 2 |
| Bedrooms +: | |
| Kitchens: | 1 |
| Family Room: | N |
| Basement: | None |
| Level/Floor | Room | Length(ft) | Width(ft) | Descriptions | |
| Room 1 | Main | Living | 23.09 | 10.66 | Combined W/Dining, Laminate, W/O To Balcony |
| Room 2 | Main | Dining | 23.09 | 10.66 | Combined W/Living, Laminate, Open Concept |
| Room 3 | Main | Kitchen | 11.51 | 6.99 | Stainless Steel Appl, Quartz Counter, Modern Kitchen |
| Room 4 | Main | Breakfast | 11.51 | 6.99 | Laminate, Open Concept, W/O To Balcony |
| Room 5 | Main | Prim Bdrm | 17.88 | 10.04 | Laminate, His/Hers Closets, Window |
| Room 6 | Main | 2nd Br | 17.32 | 10.76 | Laminate, Closet, Window |
| Washroom Type | No. of Pieces | Level |
| Washroom Type 1 | 4 | Main |
| Property Type: | Condo Apt |
| Style: | Apartment |
| Exterior: | Brick |
| Garage Type: | Underground |
| Garage(/Parking)Space: | 1.00 |
| Drive Parking Spaces: | 1 |
| Park #1 | |
| Parking Spot: | 2446 |
| Parking Type: | Owned |
| Legal Description: | B2 |
| Exposure: | Sw |
| Balcony: | Open |
| Locker: | None |
| Pet Permited: | Restrict |
| Approximatly Square Footage: | 1000-1199 |
| Maintenance: | 864.49 |
| Water Included: | Y |
| Common Elements Included: | Y |
| Heat Included: | Y |
| Parking Included: | Y |
| Building Insurance Included: | Y |
| Fireplace/Stove: | N |
| Heat Source: | Electric |
| Heat Type: | Radiant |
| Central Air Conditioning: | None |
| Central Vac: | N |
$
%
Years
This calculator is for demonstration purposes only. Always consult a professional
financial advisor before making personal financial decisions.
| Although the information displayed is believed to be accurate, no warranties or representations are made of any kind. |
| RE/MAX REALTY SERVICES INC. |
- Listing -1 of 0
|
|

Gaurang Shah
Licenced Realtor
Dir:
416-841-0587
Bus:
905-458-7979
Fax:
905-458-1220
| Book Showing | Email a Friend |
Jump To:
At a Glance:
| Type: | Condo - Condo Apt |
| Area: | Toronto |
| Municipality: | Toronto |
| Neighbourhood: | Crescent Town |
| Style: | Apartment |
| Lot Size: | x () |
| Approximate Age: | |
| Tax: | $1,310 |
| Maintenance Fee: | $864.49 |
| Beds: | 2 |
| Baths: | 1 |
| Garage: | 1 |
| Fireplace: | N |
| Air Conditioning: | |
| Pool: |
Locatin Map:
Payment Calculator:

Listing added to your favorite list
Looking for resale homes?

By agreeing to Terms of Use, you will have ability to search up to 301451 listings and access to richer information than found on REALTOR.ca through my website.


