$1,289,000
Available - For Sale
Listing ID: C12004886
65 Skymark Dr , Unit 1906, Toronto, M2H 3N9, Ontario
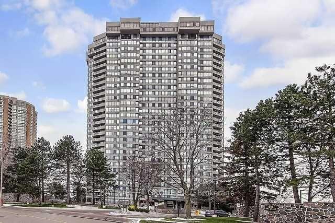
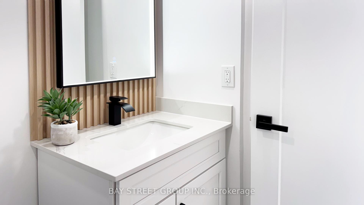
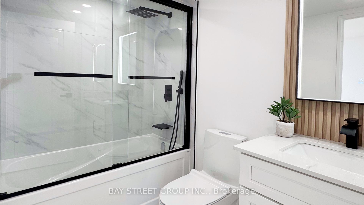
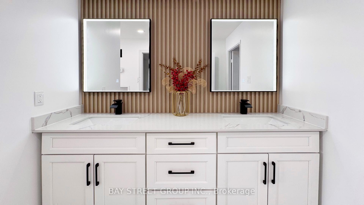
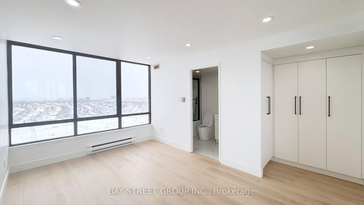
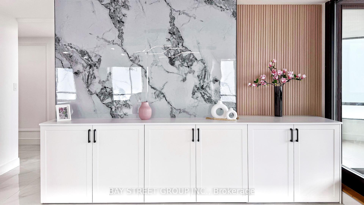
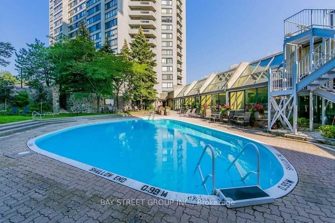
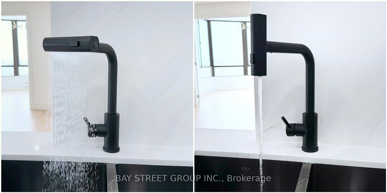
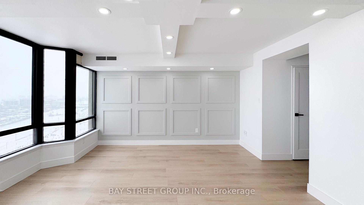
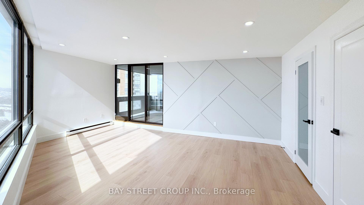
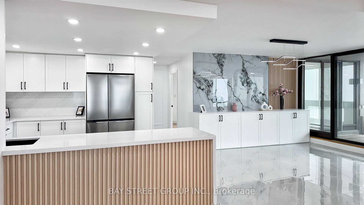

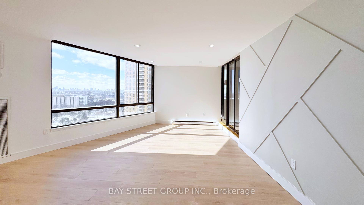
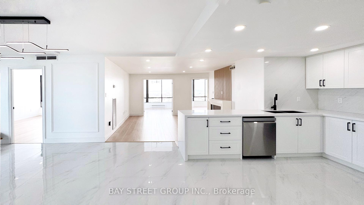
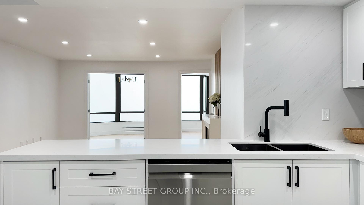
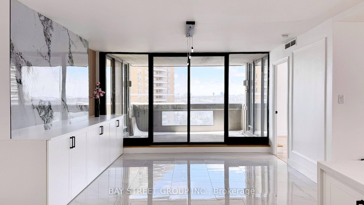
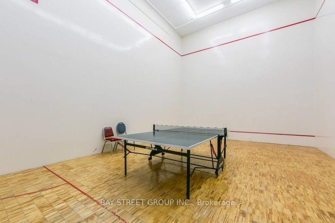
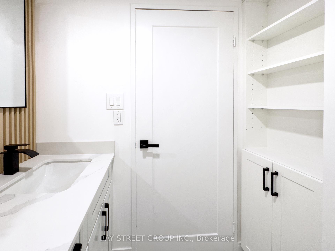
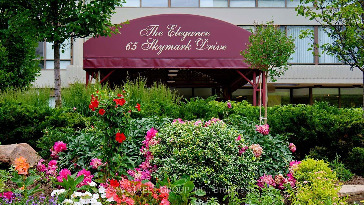
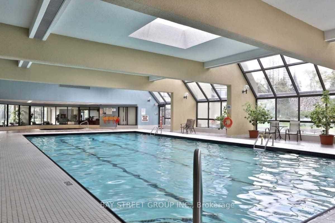
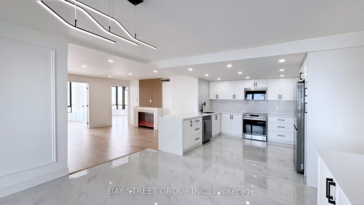
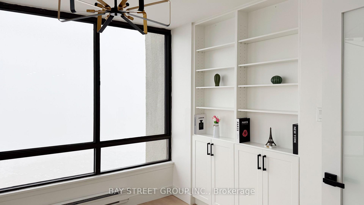
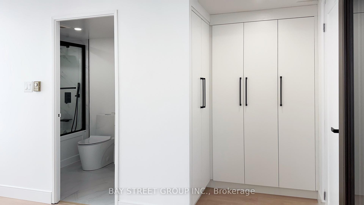
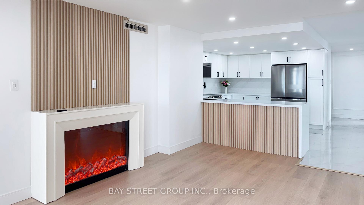
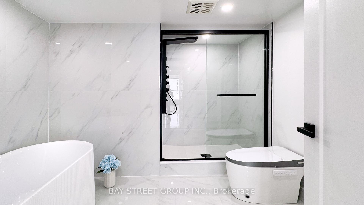
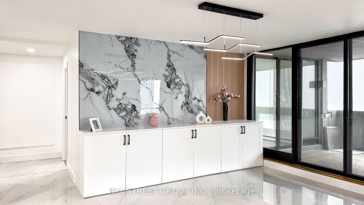
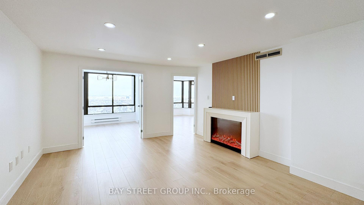
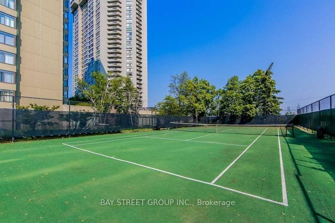
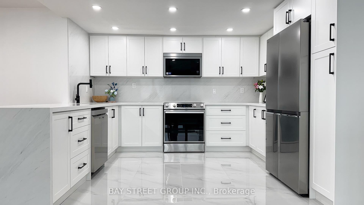
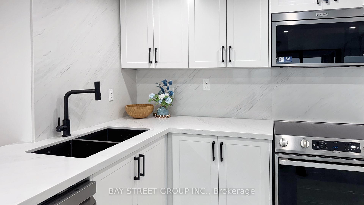
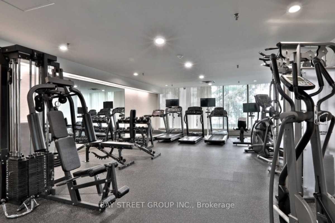
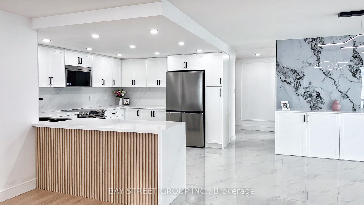
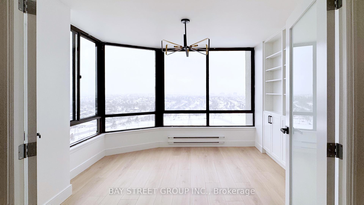
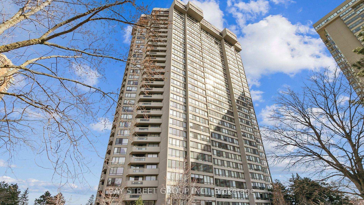

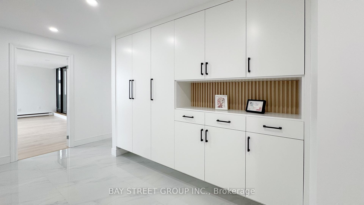
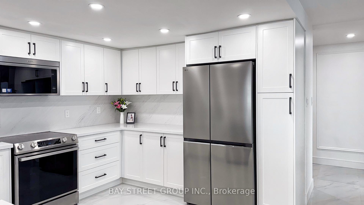
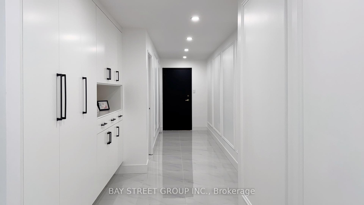
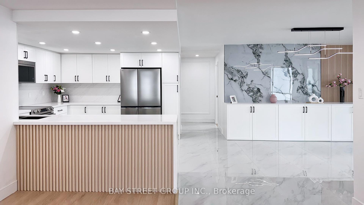
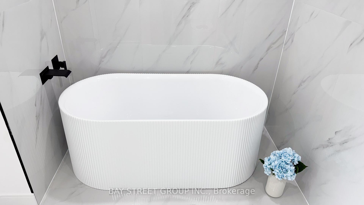
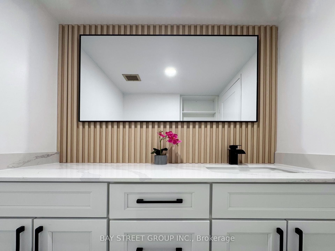
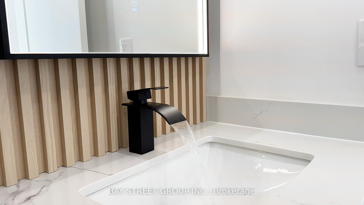
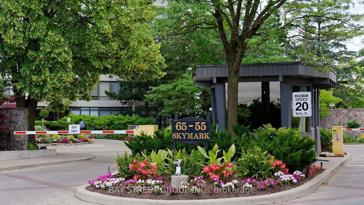
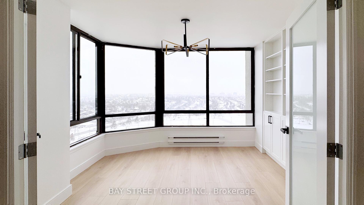
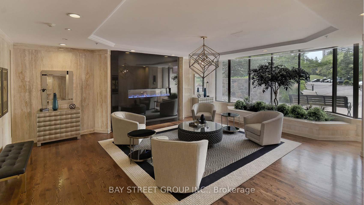
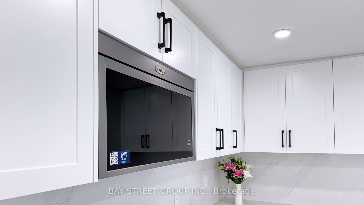














































| Welcome to Unit 1906 at 65 Skymark Drive a rare and stunningly renovated three-bedroom + den/office, three-bathroom suite offering nearly 2,000 sq. ft. of luxurious living space. This unique corner unit boasts an unparalleled layout, offering triple exposure to maximize natural light throughout the day. Step into a brand-new, modern kitchen equipped with high-end appliances, sleek cabinetry, and elegant finishes. Spacious and thoughtfully designed, this home features expansive living and dining areas, perfect for both relaxation and entertaining. The den/office provides a versatile space for remote work or a cozy retreat. Each of the three bedrooms is generously sized, providing comfort and privacy, while the updated bathrooms showcase contemporary fixtures and finishes. Enjoy the convenience of two parking spaces and the exceptional amenities of this prestigious building, including 24-hour security, a daytime concierge, a fitness center, an indoor pool, and more. Located in a prime neighborhood with easy access to shopping, dining, transit, and major highways. *****A rare opportunity to own a move-in-ready, light-filled home in one of the city's most desirable communities. Don't miss out!! |
| Price | $1,289,000 |
| Taxes: | $3626.51 |
| Maintenance Fee: | 1657.01 |
| Address: | 65 Skymark Dr , Unit 1906, Toronto, M2H 3N9, Ontario |
| Province/State: | Ontario |
| Condo Corporation No | MTCC |
| Level | 18 |
| Unit No | 06 |
| Directions/Cross Streets: | Don Mills/Finch |
| Rooms: | 10 |
| Bedrooms: | 3 |
| Bedrooms +: | 1 |
| Kitchens: | 1 |
| Family Room: | N |
| Basement: | None |
| Level/Floor | Room | Length(ft) | Width(ft) | Descriptions | |
| Room 1 | Main | Living | 12.99 | 13.38 | |
| Room 2 | Main | Dining | 14.89 | 12.79 | |
| Room 3 | Main | Kitchen | 10.5 | 12.3 | |
| Room 4 | Main | Br | 12.1 | 15.09 | |
| Room 5 | Main | 2nd Br | 9.91 | 14.1 | |
| Room 6 | Main | 3rd Br | 22.21 | 17.09 | |
| Room 7 | Main | Office | 10.1 | 9.84 | |
| Room 8 | Main | Foyer | 25.49 | 4.99 |
| Washroom Type | No. of Pieces | Level |
| Washroom Type 1 | 2 | Main |
| Washroom Type 2 | 4 | Main |
| Washroom Type 3 | 5 | Main |
| Property Type: | Condo Apt |
| Style: | Apartment |
| Garage Type: | Underground |
| Garage(/Parking)Space: | 2.00 |
| Drive Parking Spaces: | 0 |
| Park #1 | |
| Parking Type: | Owned |
| Exposure: | Nw |
| Balcony: | Open |
| Locker: | Owned |
| Pet Permited: | N |
| Approximatly Square Footage: | 1800-1999 |
| Maintenance: | 1657.01 |
| CAC Included: | Y |
| Hydro Included: | Y |
| Water Included: | Y |
| Cabel TV Included: | Y |
| Common Elements Included: | Y |
| Heat Included: | Y |
| Parking Included: | Y |
| Building Insurance Included: | Y |
| Fireplace/Stove: | Y |
| Heat Source: | Gas |
| Heat Type: | Fan Coil |
| Central Air Conditioning: | Other |
| Central Vac: | N |
| Laundry Level: | Main |
| Ensuite Laundry: | Y |
| Elevator Lift: | Y |
$
%
Years
This calculator is for demonstration purposes only. Always consult a professional
financial advisor before making personal financial decisions.
| Although the information displayed is believed to be accurate, no warranties or representations are made of any kind. |
| BAY STREET GROUP INC. |
- Listing -1 of 0
|
|

Gaurang Shah
Licenced Realtor
Dir:
416-841-0587
Bus:
905-458-7979
Fax:
905-458-1220
| Book Showing | Email a Friend |
Jump To:
At a Glance:
| Type: | Condo - Condo Apt |
| Area: | Toronto |
| Municipality: | Toronto |
| Neighbourhood: | Hillcrest Village |
| Style: | Apartment |
| Lot Size: | x () |
| Approximate Age: | |
| Tax: | $3,626.51 |
| Maintenance Fee: | $1,657.01 |
| Beds: | 3+1 |
| Baths: | 3 |
| Garage: | 2 |
| Fireplace: | Y |
| Air Conditioning: | |
| Pool: |
Locatin Map:
Payment Calculator:

Listing added to your favorite list
Looking for resale homes?

By agreeing to Terms of Use, you will have ability to search up to 286604 listings and access to richer information than found on REALTOR.ca through my website.


