$470,000
Available - For Sale
Listing ID: E12004112
2460 Eglinton Ave East , Unit 808, Toronto, M1K 5J7, Ontario
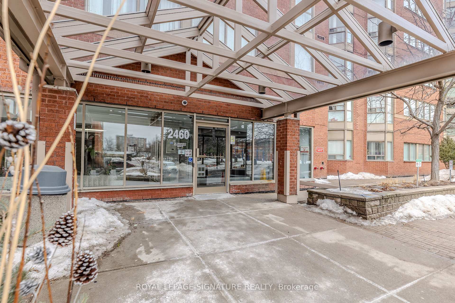
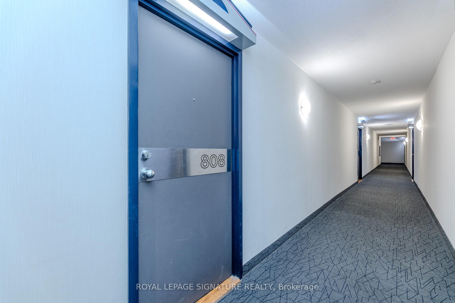
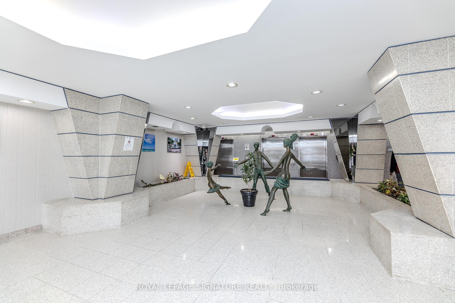
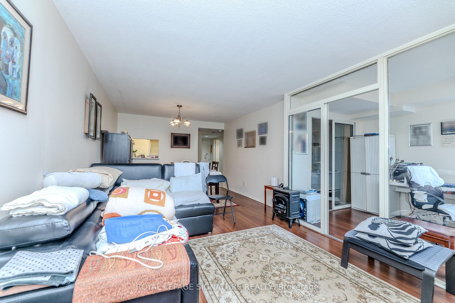
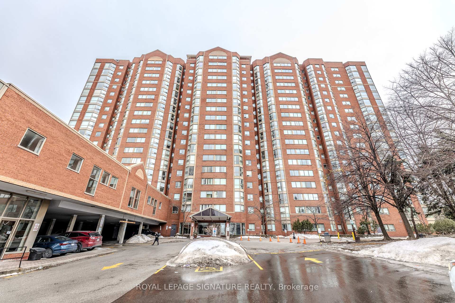
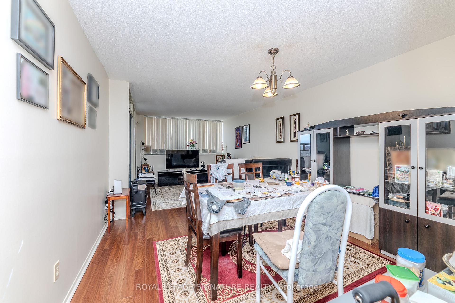
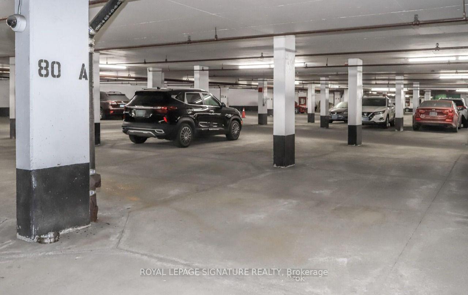
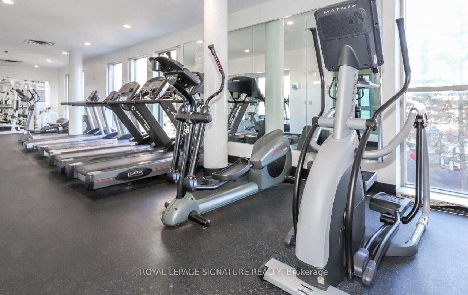
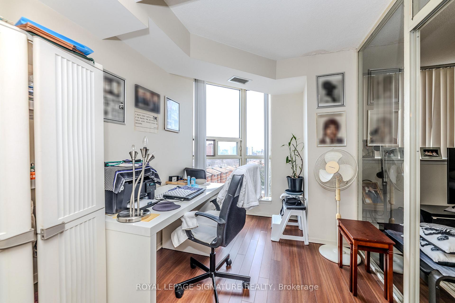
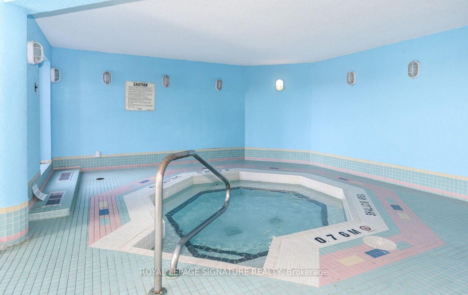
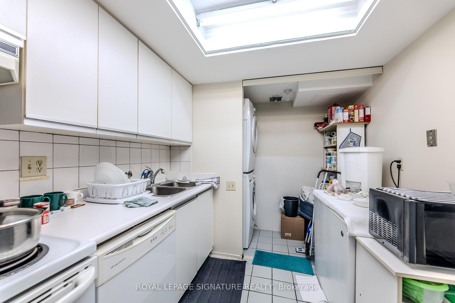
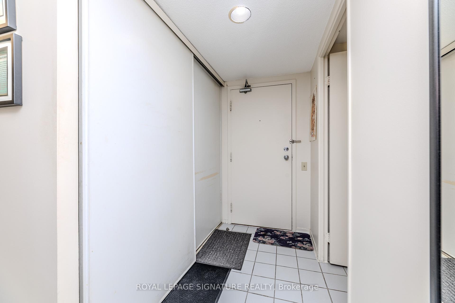
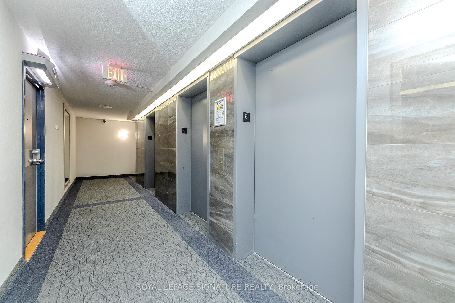
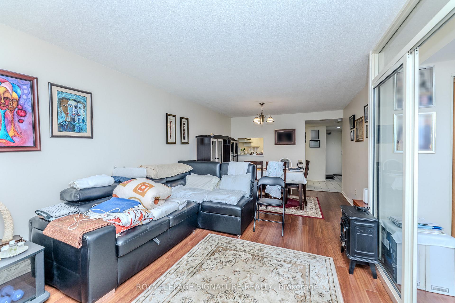
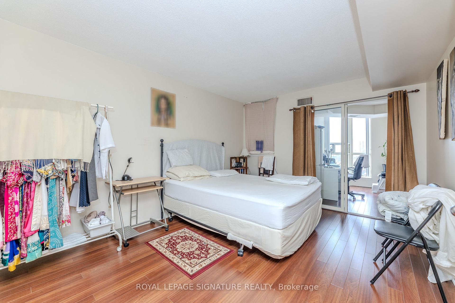
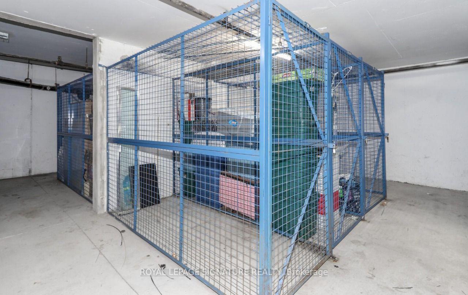
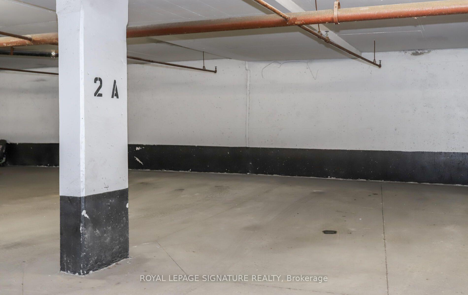
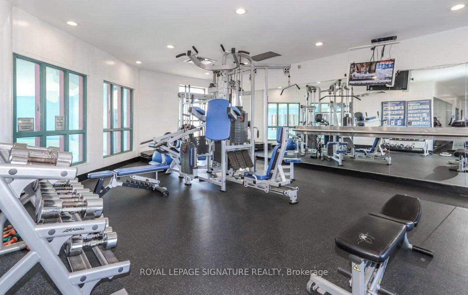

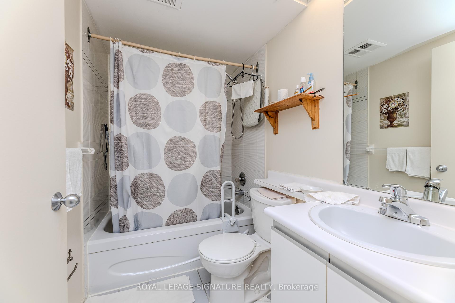
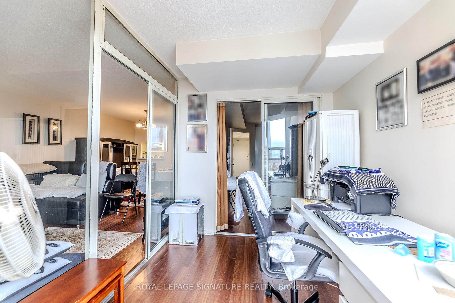
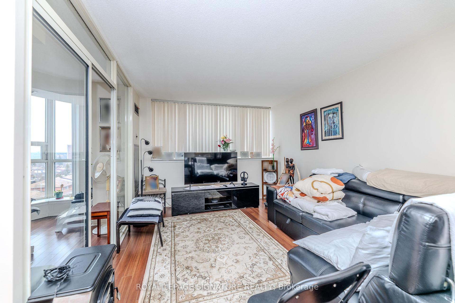
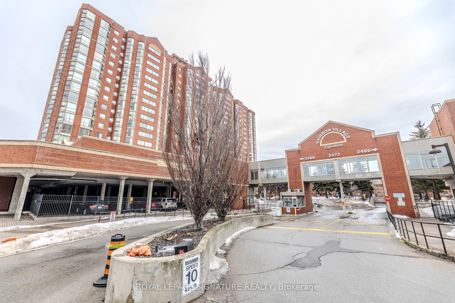

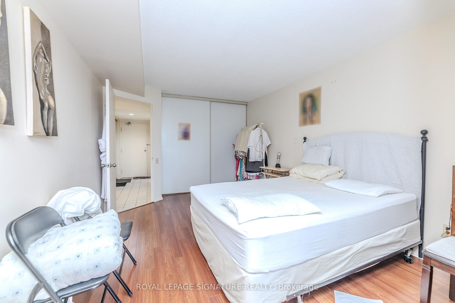

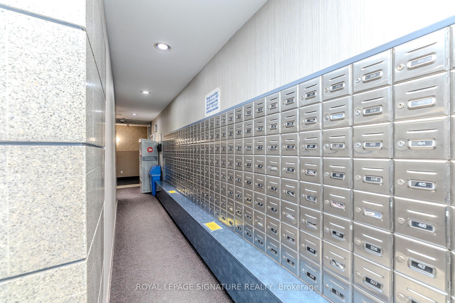
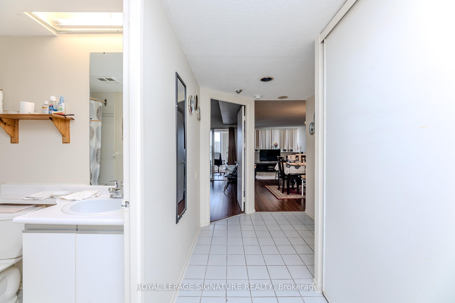
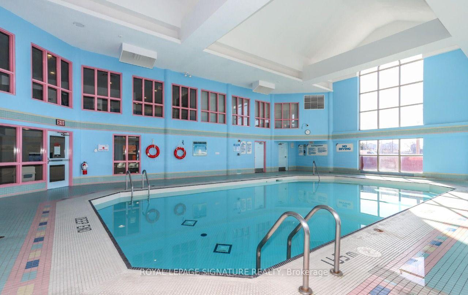





























| Welcome to this bright and spacious 1-bedroom + solarium, 1 Bath condo in the highly sought-after Rainbow Village community! This well-maintained unit offers an expansive layout, providing plenty of living space with a versatile solarium that can be used as a home office,guest space, or additional lounge area. Enjoy breathtaking views from this high-floor suite, with large windows that flood the space with natural light. The unit includes an ensuite laundry and the ability to park two cars, a rare find in the area! Located in the heart of Scarborough,Rainbow Village is known for its prime location and unbeatable convenience. Just steps from Kennedy Subway & GO Station, commuting downtown or across the GTA is effortless. You're also minutes away from shopping, dining, parks, and top schools, making this an ideal home for professionals, couples, and small families. Residents enjoy fantastic amenities, including a 24-hour concierge, indoor swimming pool,gym, party room, and more! The well-managed building offers a vibrant and welcoming community, perfect for urban living. |
| Price | $470,000 |
| Taxes: | $1401.97 |
| Maintenance Fee: | 459.01 |
| Address: | 2460 Eglinton Ave East , Unit 808, Toronto, M1K 5J7, Ontario |
| Province/State: | Ontario |
| Condo Corporation No | MTCC |
| Level | 8 |
| Unit No | 8 |
| Directions/Cross Streets: | Eglinton Ave E/Kennedy Rd |
| Rooms: | 5 |
| Bedrooms: | 1 |
| Bedrooms +: | 1 |
| Kitchens: | 1 |
| Family Room: | N |
| Basement: | None |
| Washroom Type | No. of Pieces | Level |
| Washroom Type 1 | 4 | Main |
| Approximatly Age: | 31-50 |
| Property Type: | Condo Apt |
| Style: | Apartment |
| Exterior: | Brick |
| Garage Type: | Underground |
| Garage(/Parking)Space: | 2.00 |
| Drive Parking Spaces: | 0 |
| Park #1 | |
| Parking Spot: | 175 |
| Parking Type: | Owned |
| Legal Description: | P2 |
| Exposure: | W |
| Balcony: | None |
| Locker: | Owned |
| Pet Permited: | Restrict |
| Approximatly Age: | 31-50 |
| Approximatly Square Footage: | 700-799 |
| Building Amenities: | Concierge, Guest Suites, Gym, Indoor Pool, Party/Meeting Room, Squash/Racquet Court |
| Property Features: | Hospital, Library, Park, Place Of Worship, Public Transit, Rec Centre |
| Maintenance: | 459.01 |
| Hydro Included: | Y |
| Water Included: | Y |
| Common Elements Included: | Y |
| Heat Included: | Y |
| Parking Included: | Y |
| Building Insurance Included: | Y |
| Fireplace/Stove: | N |
| Heat Source: | Electric |
| Heat Type: | Baseboard |
| Central Air Conditioning: | Wall Unit |
| Central Vac: | N |
| Laundry Level: | Main |
| Ensuite Laundry: | Y |
| Elevator Lift: | Y |
$
%
Years
This calculator is for demonstration purposes only. Always consult a professional
financial advisor before making personal financial decisions.
| Although the information displayed is believed to be accurate, no warranties or representations are made of any kind. |
| ROYAL LEPAGE SIGNATURE REALTY |
- Listing -1 of 0
|
|

Gaurang Shah
Licenced Realtor
Dir:
416-841-0587
Bus:
905-458-7979
Fax:
905-458-1220
| Virtual Tour | Book Showing | Email a Friend |
Jump To:
At a Glance:
| Type: | Condo - Condo Apt |
| Area: | Toronto |
| Municipality: | Toronto |
| Neighbourhood: | Eglinton East |
| Style: | Apartment |
| Lot Size: | x () |
| Approximate Age: | 31-50 |
| Tax: | $1,401.97 |
| Maintenance Fee: | $459.01 |
| Beds: | 1+1 |
| Baths: | 1 |
| Garage: | 2 |
| Fireplace: | N |
| Air Conditioning: | |
| Pool: |
Locatin Map:
Payment Calculator:

Listing added to your favorite list
Looking for resale homes?

By agreeing to Terms of Use, you will have ability to search up to 0 listings and access to richer information than found on REALTOR.ca through my website.


