$499,000
Available - For Sale
Listing ID: W12004815
4065 Brickstone Mews , Unit 2401, Mississauga, L5B 0G3, Ontario
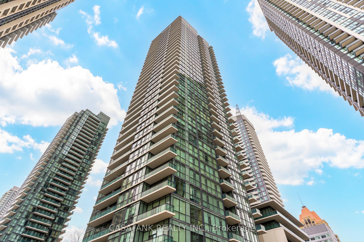
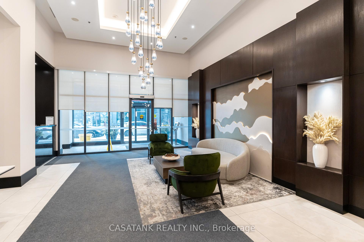

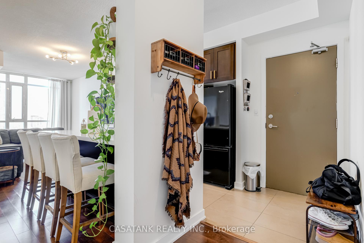
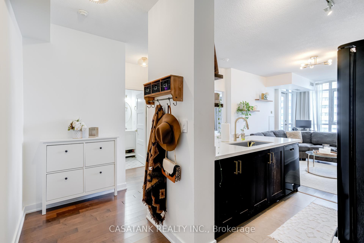
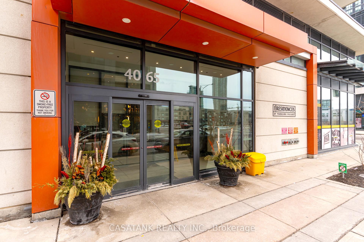
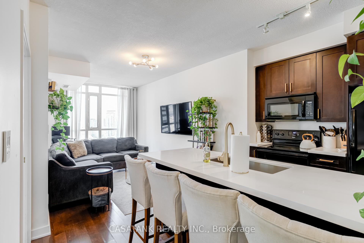
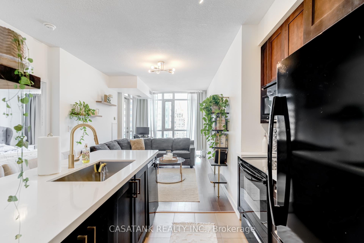
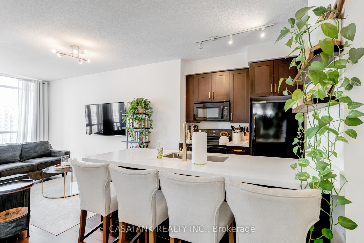
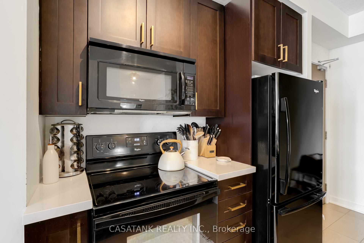
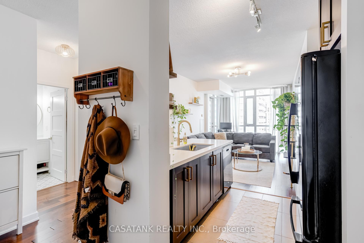
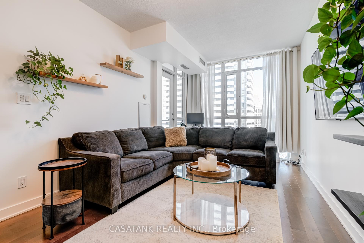
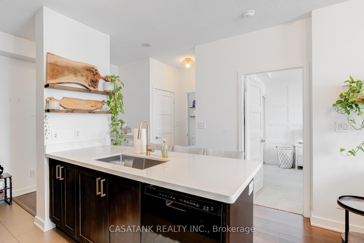
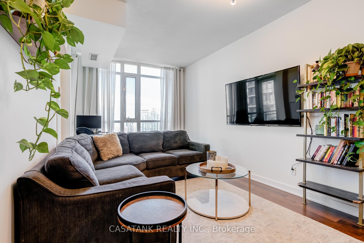
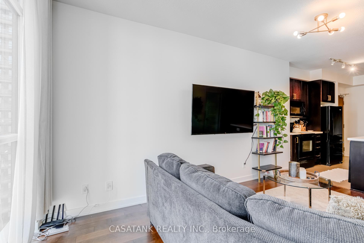

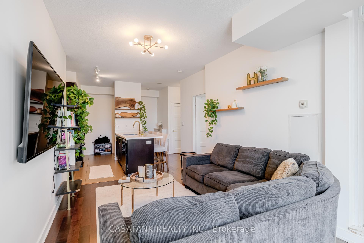
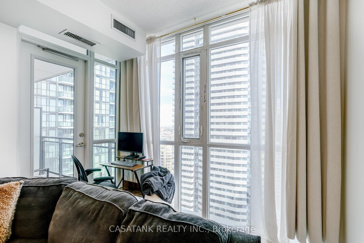
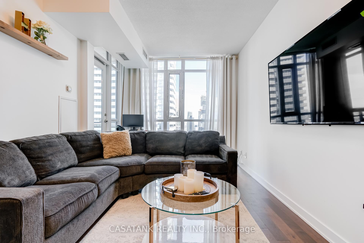

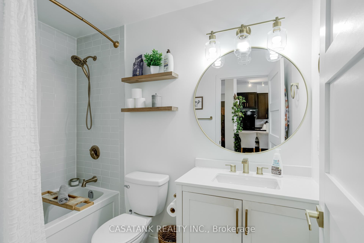
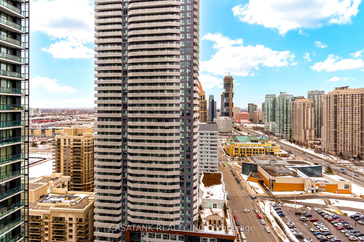
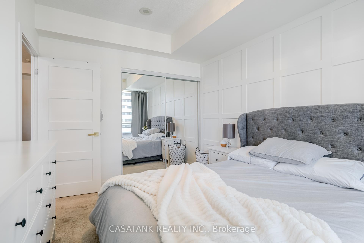
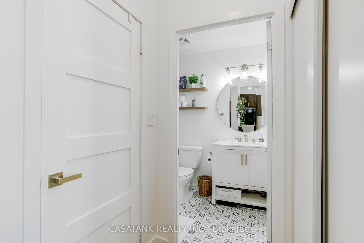

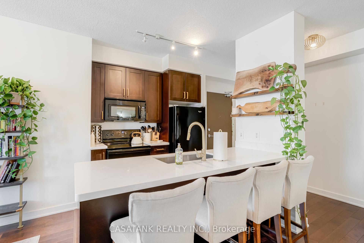
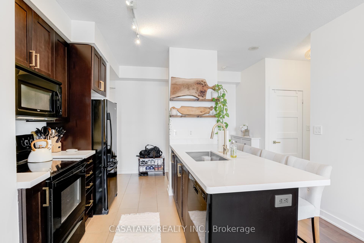
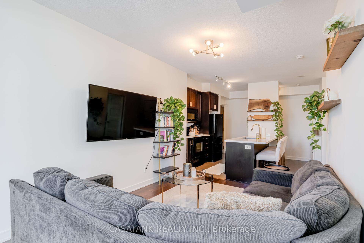
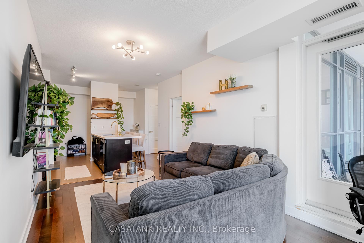
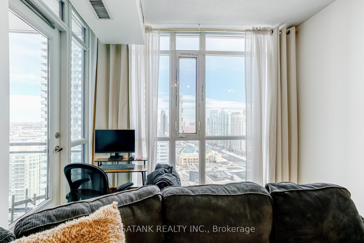
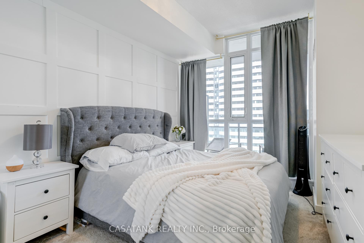
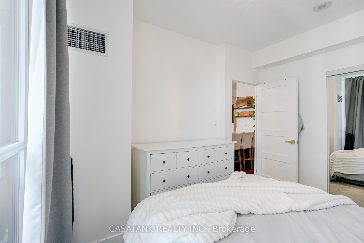
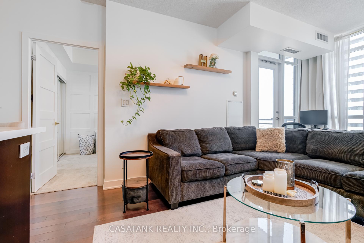
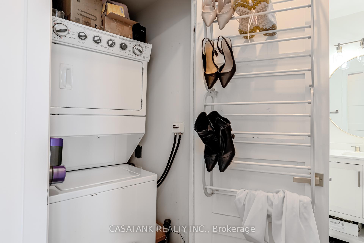
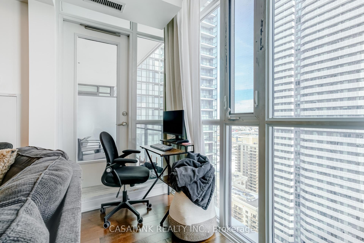
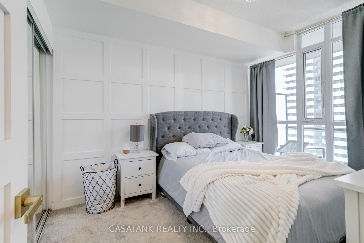
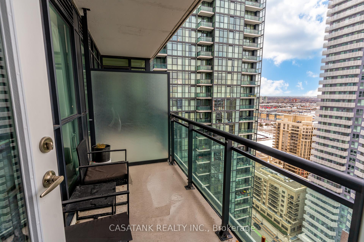
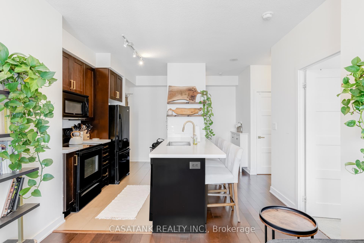
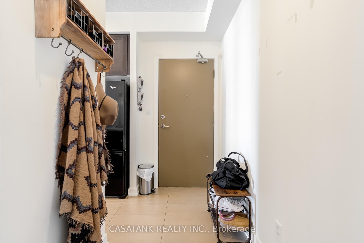
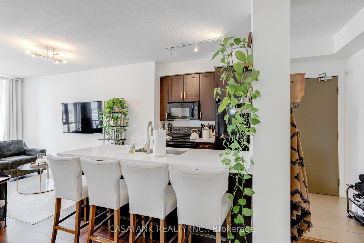
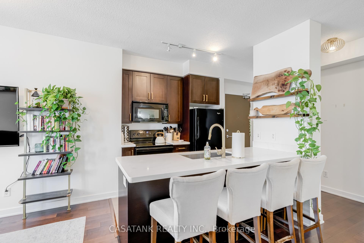
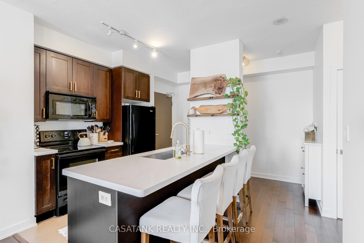
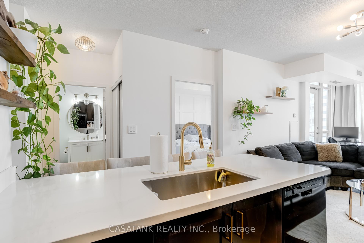











































| Discover modern comfort and unbeatable convenience in this exceptional property! Step into a recently renovated bathroom featuring a luxurious deep tub perfect for soaking away the day. Solid core doors provide outstanding noise resistance, ensuring peace and privacy throughout. The kitchen dazzles with all-new quartz countertops, a chic backsplash, and a deep sink, paired with fresh light fixtures and stylish accent walls that elevate every room with contemporary flair. Ideally situated, this home is just a short walk from Square One City Centre, where premier shopping, lively entertainment, and everyday amenities await. Commuting is a breeze with easy access to public transit and major highways, and you're only 15 minutes from Toronto Pearson Airport perfect for travel or hosting visitors. But the perks don't stop there! Enjoy an array of top-tier amenities, including a gym, sauna, games room, billiards, and a refreshing indoor pool. Stay connected in the Internet cafe or unwind in the music room. The 4th-floor terrace offers a fantastic space for leisure, letting you relax outdoors or let your pets stretch their legs in style. This property is designed for a vibrant, low-maintenance lifestyle. Blending fresh upgrades with a prime location and resort-style features, this home is a rare find. Whether you're a busy professional, a frequent traveler, or simply seeking a space that has it all, this is your chance to live the good life. Schedule a tour today and see why this gem wont last long! |
| Price | $499,000 |
| Taxes: | $2593.82 |
| Maintenance Fee: | 604.00 |
| Address: | 4065 Brickstone Mews , Unit 2401, Mississauga, L5B 0G3, Ontario |
| Province/State: | Ontario |
| Condo Corporation No | PSCP |
| Level | 24 |
| Unit No | 01 |
| Directions/Cross Streets: | Burhamthorpe/Confederation |
| Rooms: | 4 |
| Bedrooms: | 1 |
| Bedrooms +: | |
| Kitchens: | 1 |
| Family Room: | N |
| Basement: | None |
| Level/Floor | Room | Length(ft) | Width(ft) | Descriptions | |
| Room 1 | Main | Prim Bdrm | 131.56 | 107.58 | |
| Room 2 | Main | Living | 172.89 | 107.58 | Combined W/Dining |
| Room 3 | Main | Dining | 172.89 | 107.58 | Combined W/Living |
| Room 4 | Main | Kitchen | 89.61 | 89.61 | |
| Room 5 | Main | Bathroom |
| Washroom Type | No. of Pieces | Level |
| Washroom Type 1 | 3 | Flat |
| Property Type: | Condo Apt |
| Style: | Apartment |
| Exterior: | Brick |
| Garage Type: | Underground |
| Garage(/Parking)Space: | 1.00 |
| Drive Parking Spaces: | 1 |
| Park #1 | |
| Parking Type: | Owned |
| Exposure: | E |
| Balcony: | Open |
| Locker: | Owned |
| Pet Permited: | Restrict |
| Approximatly Square Footage: | 600-699 |
| Maintenance: | 604.00 |
| CAC Included: | Y |
| Water Included: | Y |
| Common Elements Included: | Y |
| Heat Included: | Y |
| Parking Included: | Y |
| Building Insurance Included: | Y |
| Fireplace/Stove: | Y |
| Heat Source: | Gas |
| Heat Type: | Forced Air |
| Central Air Conditioning: | Central Air |
| Central Vac: | N |
| Laundry Level: | Main |
$
%
Years
This calculator is for demonstration purposes only. Always consult a professional
financial advisor before making personal financial decisions.
| Although the information displayed is believed to be accurate, no warranties or representations are made of any kind. |
| CASATANK REALTY INC. |
- Listing -1 of 0
|
|

Gaurang Shah
Licenced Realtor
Dir:
416-841-0587
Bus:
905-458-7979
Fax:
905-458-1220
| Book Showing | Email a Friend |
Jump To:
At a Glance:
| Type: | Condo - Condo Apt |
| Area: | Peel |
| Municipality: | Mississauga |
| Neighbourhood: | City Centre |
| Style: | Apartment |
| Lot Size: | x () |
| Approximate Age: | |
| Tax: | $2,593.82 |
| Maintenance Fee: | $604 |
| Beds: | 1 |
| Baths: | 1 |
| Garage: | 1 |
| Fireplace: | Y |
| Air Conditioning: | |
| Pool: |
Locatin Map:
Payment Calculator:

Listing added to your favorite list
Looking for resale homes?

By agreeing to Terms of Use, you will have ability to search up to 285493 listings and access to richer information than found on REALTOR.ca through my website.


