$649,990
Available - For Sale
Listing ID: X11988085
7 Kay Cres , Unit 107, Guelph, N1L 0P9, Ontario
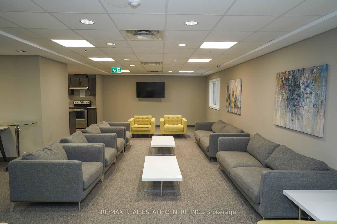
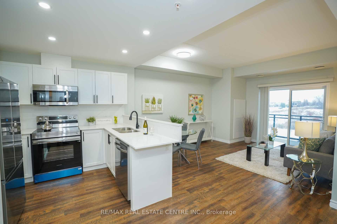
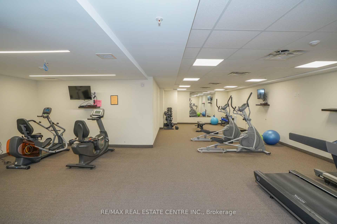
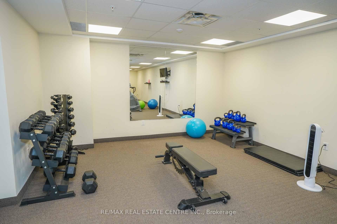
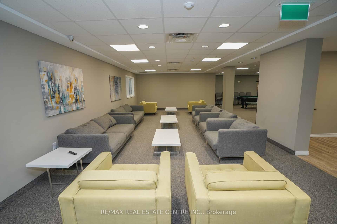
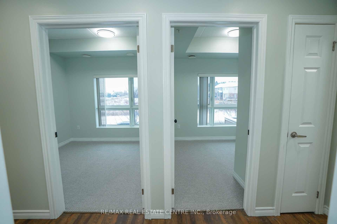
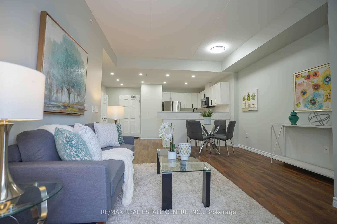
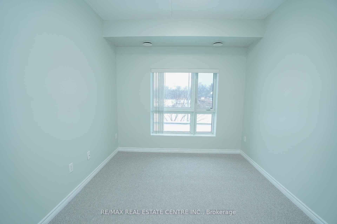
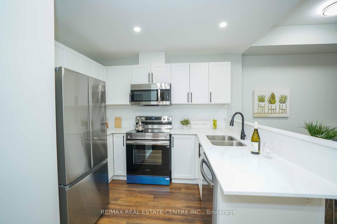
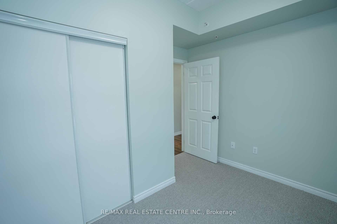
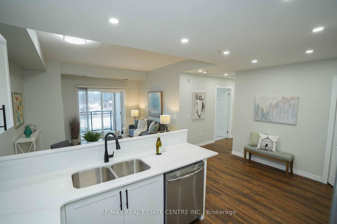
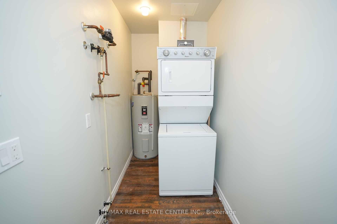
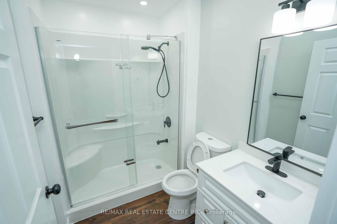
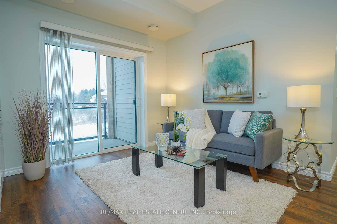
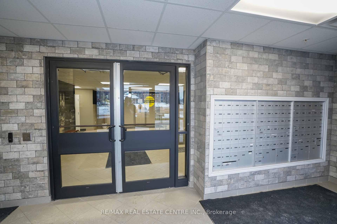

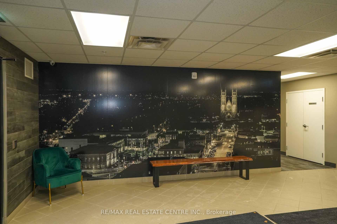
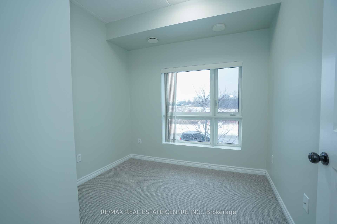
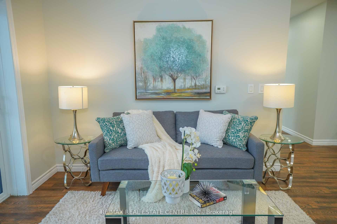
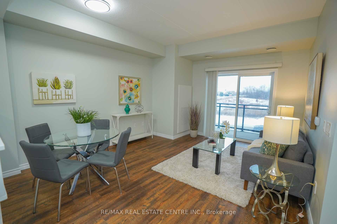
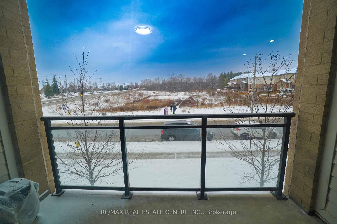
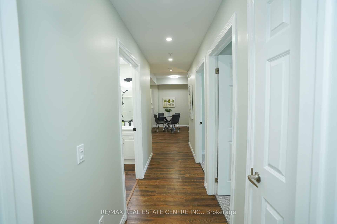
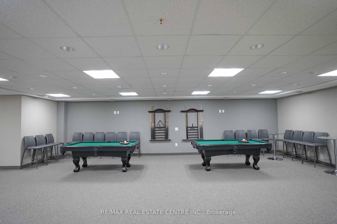
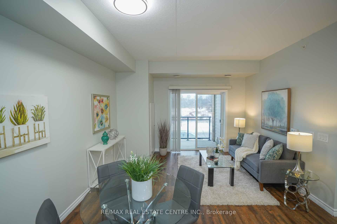
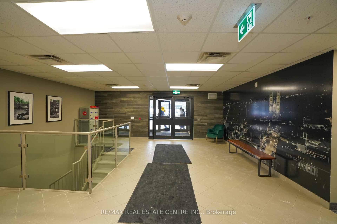
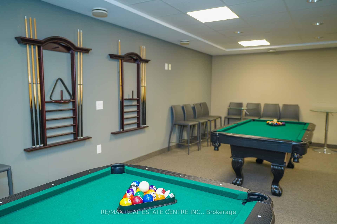
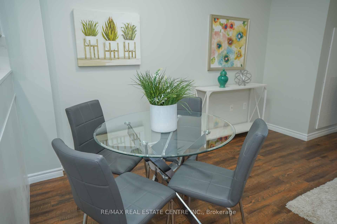
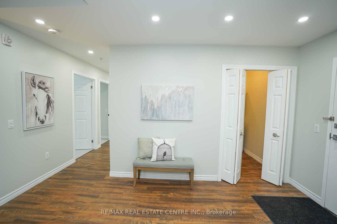
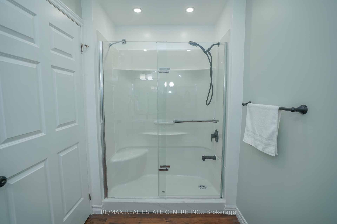
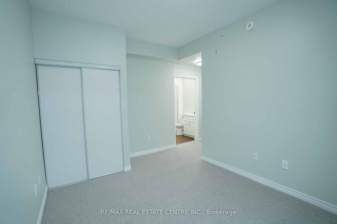
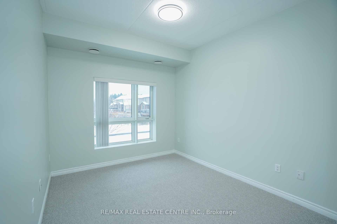
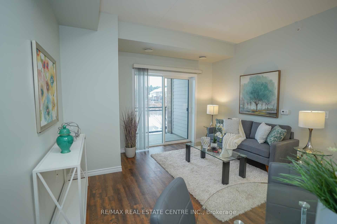
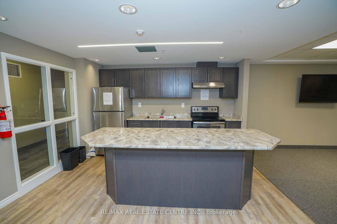
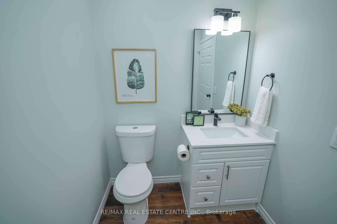
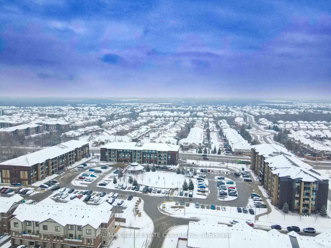
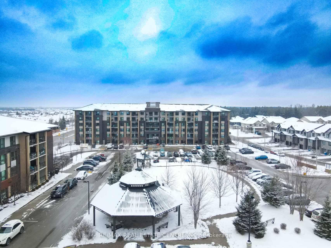
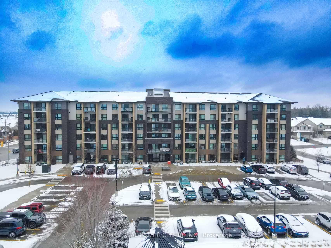
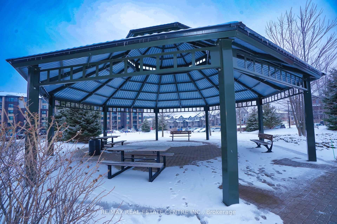
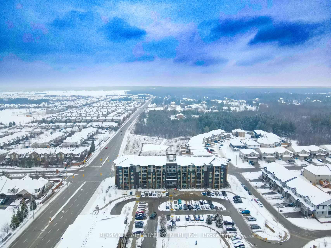
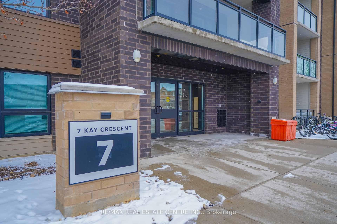
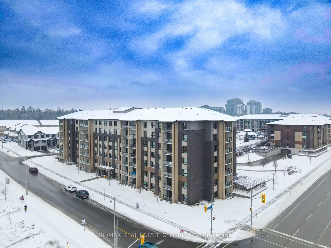
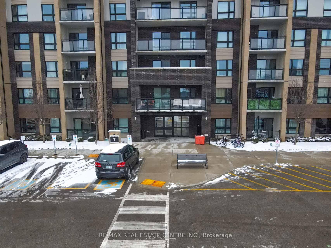
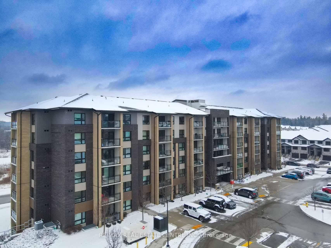











































| Welcome To 7 Kay Crescent! This Fully Renovated 3-Bedroom, 2-Bathroom Condo, Offering 1,045 Square Feet Of Living Space, Is Located In The Highly Sought-After South End Of Guelph. With Its Sleek, Modern Kitchen Featuring Premium Finishes, Spacious Bathrooms Providing A Spa-Like Retreat, And A Large Balcony Where You Can Relax And Enjoy The Stunning Views, This Home Is Perfect For Your Lifestyle. The 9-Foot Ceilings Throughout Create A Bright, Airy Atmosphere, Enhancing The Open-Concept Design. Every Detail Has Been Carefully Considered, Making This Move-In-Ready Unit Ideal For Both Entertaining And Quiet Evenings At Home. Don't Miss This Rare Opportunity To Own A Stylish, Turnkey Property In Such A Desirable Location. Schedule Your Private Viewing Today! |
| Price | $649,990 |
| Taxes: | $4407.60 |
| Maintenance Fee: | 540.00 |
| Address: | 7 Kay Cres , Unit 107, Guelph, N1L 0P9, Ontario |
| Province/State: | Ontario |
| Condo Corporation No | WSCP |
| Level | 1 |
| Unit No | 7 |
| Directions/Cross Streets: | Clair/Dallan |
| Rooms: | 7 |
| Bedrooms: | 3 |
| Bedrooms +: | |
| Kitchens: | 1 |
| Family Room: | N |
| Basement: | None |
| Level/Floor | Room | Length(ft) | Width(ft) | Descriptions | |
| Room 1 | Main | Kitchen | 10.59 | 8.5 | Backsplash, Stainless Steel Appl, Stainless Steel Sink |
| Room 2 | Main | Living | 15.74 | 12.23 | Hardwood Floor, W/O To Balcony, Combined W/Kitchen |
| Room 3 | Main | Prim Bdrm | 13.42 | 10 | Broadloom, Closet, Window |
| Room 4 | Main | 2nd Br | 10.33 | 9.68 | Broadloom, Closet, Window |
| Room 5 | Main | 3rd Br | 9.68 | 8.92 | Broadloom, Closet, Window |
| Room 6 | Main | Bathroom | 4 Pc Bath | ||
| Room 7 | Main | Laundry |
| Washroom Type | No. of Pieces | Level |
| Washroom Type 1 | 4 | Main |
| Washroom Type 2 | 4 | Main |
| Property Type: | Condo Apt |
| Style: | Apartment |
| Exterior: | Brick |
| Garage Type: | None |
| Garage(/Parking)Space: | 0.00 |
| Drive Parking Spaces: | 1 |
| Park #1 | |
| Parking Type: | Exclusive |
| Exposure: | E |
| Balcony: | Open |
| Locker: | None |
| Pet Permited: | Restrict |
| Approximatly Square Footage: | 1000-1199 |
| Maintenance: | 540.00 |
| CAC Included: | Y |
| Common Elements Included: | Y |
| Parking Included: | Y |
| Building Insurance Included: | Y |
| Fireplace/Stove: | N |
| Heat Source: | Gas |
| Heat Type: | Forced Air |
| Central Air Conditioning: | Central Air |
| Central Vac: | N |
| Ensuite Laundry: | Y |
$
%
Years
This calculator is for demonstration purposes only. Always consult a professional
financial advisor before making personal financial decisions.
| Although the information displayed is believed to be accurate, no warranties or representations are made of any kind. |
| RE/MAX REAL ESTATE CENTRE INC. |
- Listing -1 of 0
|
|

Gaurang Shah
Licenced Realtor
Dir:
416-841-0587
Bus:
905-458-7979
Fax:
905-458-1220
| Book Showing | Email a Friend |
Jump To:
At a Glance:
| Type: | Condo - Condo Apt |
| Area: | Wellington |
| Municipality: | Guelph |
| Neighbourhood: | Pine Ridge |
| Style: | Apartment |
| Lot Size: | x () |
| Approximate Age: | |
| Tax: | $4,407.6 |
| Maintenance Fee: | $540 |
| Beds: | 3 |
| Baths: | 2 |
| Garage: | 0 |
| Fireplace: | N |
| Air Conditioning: | |
| Pool: |
Locatin Map:
Payment Calculator:

Listing added to your favorite list
Looking for resale homes?

By agreeing to Terms of Use, you will have ability to search up to 300395 listings and access to richer information than found on REALTOR.ca through my website.


