$659,900
Available - For Sale
Listing ID: W12003701
28 Heathcliffe Squa , Brampton, L6S 5P7, Peel
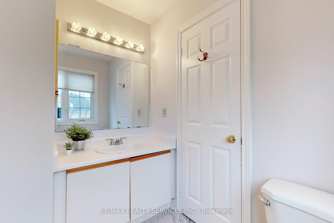
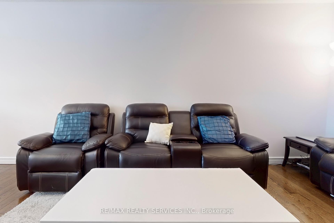
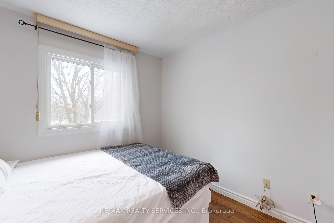
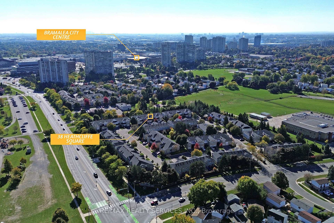
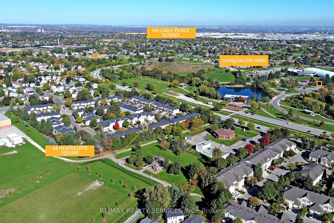
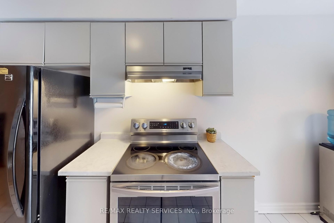
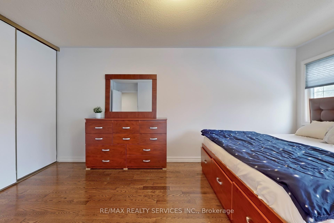
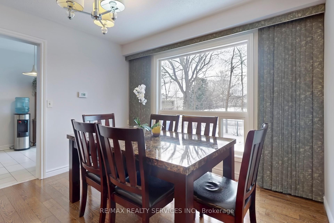
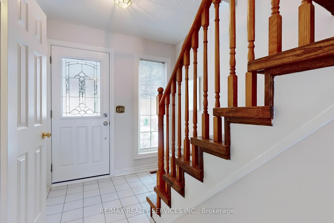
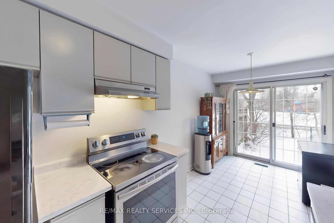
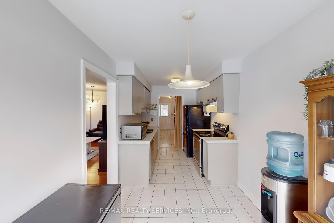
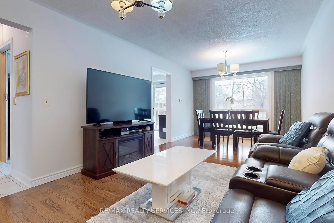

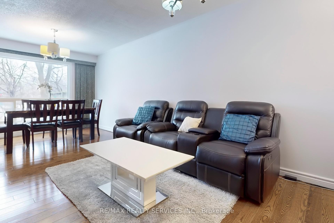
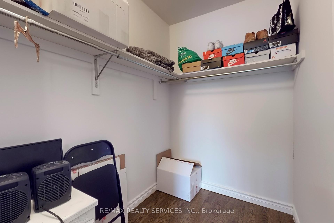
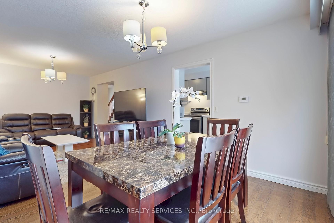
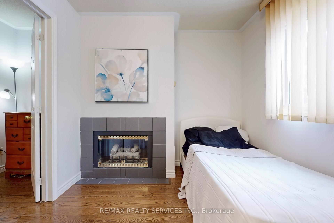
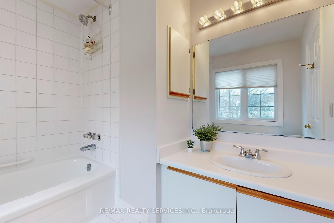
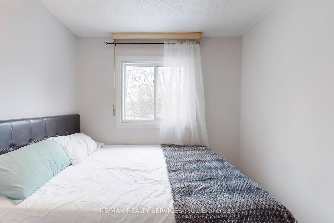
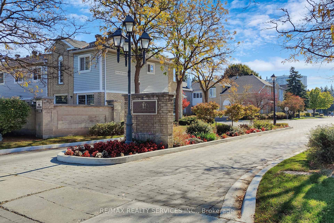
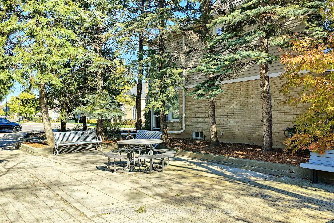
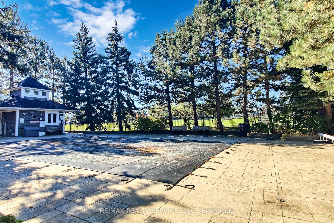
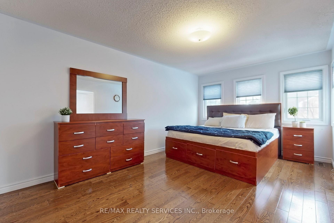
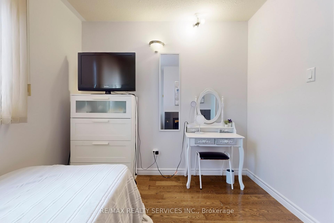
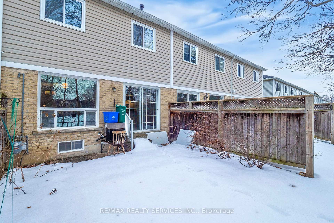
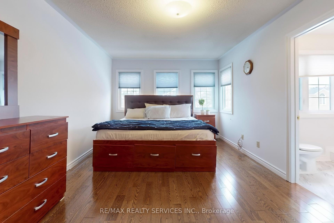
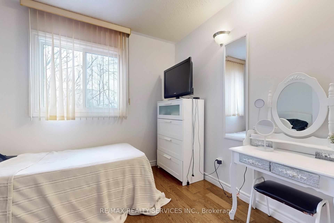
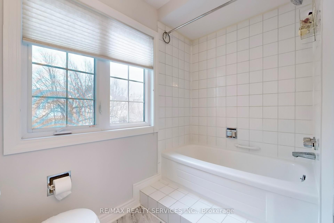
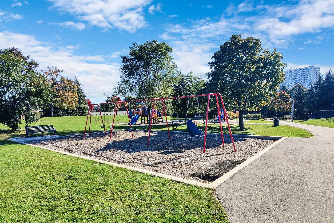
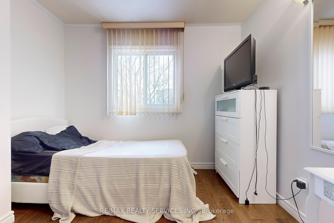
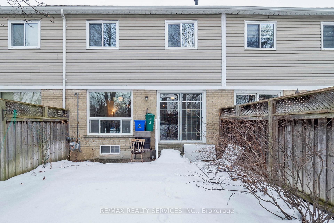
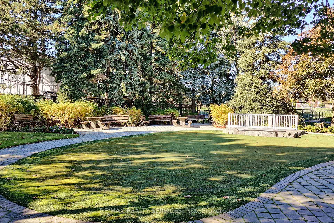
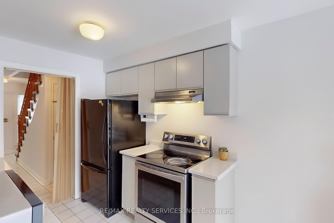
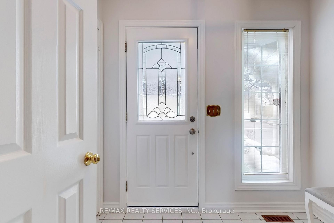
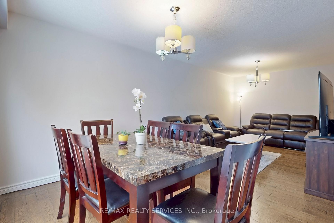
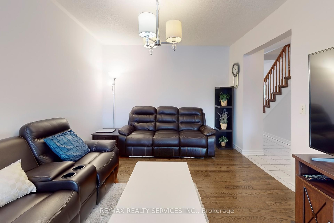
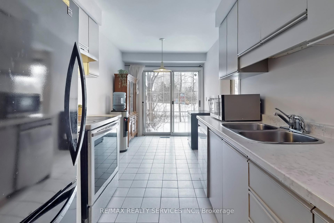
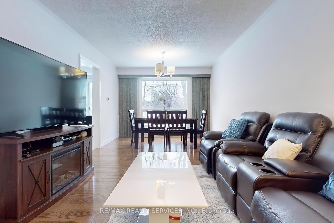

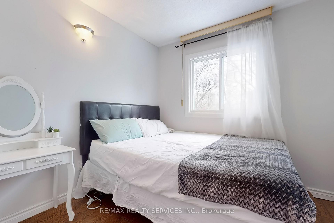
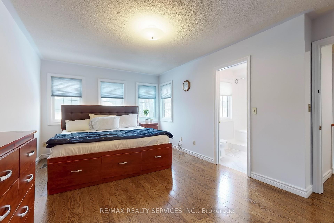
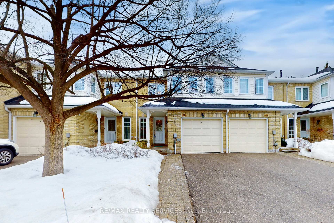
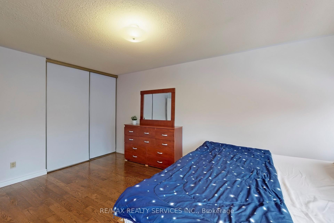
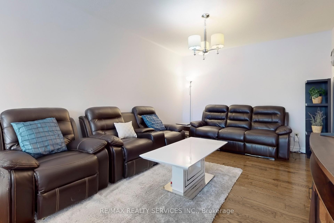
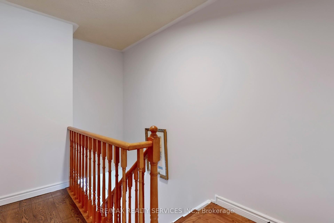
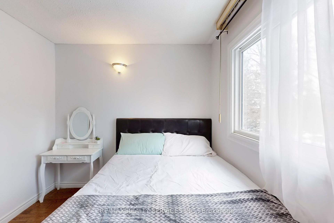
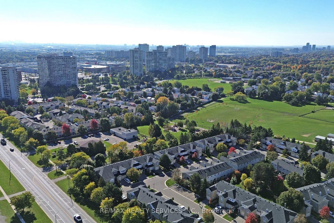
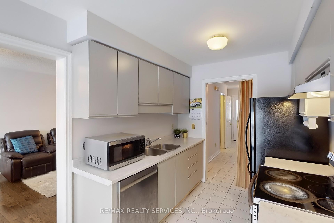
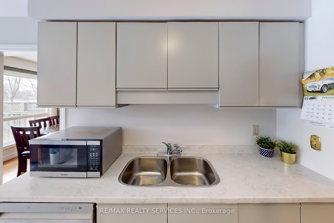

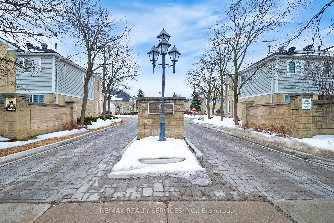





















































| Welcome Home to 28 Heathcliffe Square! Nestled in the highly desirable Carriage Walk community, this spacious townhome was originally a large 2-bedroom model, now thoughtfully converted into a 3-bedroom (can easily be reverted back to a 2 bed). Step inside to a freshly painted interior with an inviting open-concept living and dining area. The large kitchen features an eat-in breakfast area with a walkout to a private backyard perfect for morning coffee or evening relaxation. A convenient 2-piece powder room completes the main level. Upstairs, you'll find hardwood flooring throughout, three well-sized bedrooms, and two full bathrooms. The primary bedroom boasts its own full ensuite bathroom, while bedrooms 2 and 3 share a large walk-in closet. The unfinished basement offers a blank canvas to create a space tailored to your family's needs, complete with a laundry area and laundry sink. Enjoy maintenance-free living, with the condo corporation handling lawn care, snow removal, and exterior maintenance. Top-tier amenities include an outdoor pool, park, and putting green. Conveniently located just steps from schools, Chinguacousy Park, the library, ski hill, childcare, Bramalea City Centre, and public transit. Plus, enjoy quick access to highways, hospitals, shopping, and more! This home offers everything you need. Don't miss out! *Fire Place Hasn't Been Used Will Be As Is). |
| Price | $659,900 |
| Taxes: | $3642.00 |
| Assessment Year: | 2024 |
| Occupancy: | Owner |
| Address: | 28 Heathcliffe Squa , Brampton, L6S 5P7, Peel |
| Postal Code: | L6S 5P7 |
| Province/State: | Peel |
| Directions/Cross Streets: | Central Park Dr/Howden Blvd/Queen St E |
| Level/Floor | Room | Length(ft) | Width(ft) | Descriptions | |
| Room 1 | Main | Living Ro | 13.61 | 10.92 | Hardwood Floor, Open Concept |
| Room 2 | Main | Dining Ro | 9.09 | 10.92 | Hardwood Floor, Open Concept, Large Window |
| Room 3 | Main | Kitchen | 7.84 | 7.87 | Tile Floor, Double Sink, B/I Dishwasher |
| Room 4 | Main | Breakfast | 8.82 | 7.87 | Tile Floor, W/O To Yard |
| Room 5 | Second | Primary B | 16.63 | 10.92 | Hardwood Floor, 4 Pc Ensuite, Double Closet |
| Room 6 | Second | Bedroom 2 | 10 | 8.72 | Hardwood Floor, Window, Fireplace |
| Room 7 | Second | Bedroom 3 | 8.82 | 8.72 | Hardwood Floor, Window |
| Washroom Type | No. of Pieces | Level |
| Washroom Type 1 | 2 | Main |
| Washroom Type 2 | 3 | 2nd |
| Washroom Type 3 | 4 | 2nd |
| Washroom Type 4 | 2 | Main |
| Washroom Type 5 | 3 | Second |
| Washroom Type 6 | 4 | Second |
| Washroom Type 7 | 0 | |
| Washroom Type 8 | 0 | |
| Washroom Type 9 | 2 | Main |
| Washroom Type 10 | 3 | Second |
| Washroom Type 11 | 4 | Second |
| Washroom Type 12 | 0 | |
| Washroom Type 13 | 0 |
| Total Area: | 0.00 |
| Washrooms: | 3 |
| Heat Type: | Forced Air |
| Central Air Conditioning: | Central Air |
$
%
Years
This calculator is for demonstration purposes only. Always consult a professional
financial advisor before making personal financial decisions.
| Although the information displayed is believed to be accurate, no warranties or representations are made of any kind. |
| RE/MAX REALTY SERVICES INC. |
- Listing -1 of 0
|
|

Gaurang Shah
Licenced Realtor
Dir:
416-841-0587
Bus:
905-458-7979
Fax:
905-458-1220
| Virtual Tour | Book Showing | Email a Friend |
Jump To:
At a Glance:
| Type: | Com - Condo Townhouse |
| Area: | Peel |
| Municipality: | Brampton |
| Neighbourhood: | Central Park |
| Style: | 2-Storey |
| Lot Size: | x 0.00() |
| Approximate Age: | |
| Tax: | $3,642 |
| Maintenance Fee: | $696 |
| Beds: | 3 |
| Baths: | 3 |
| Garage: | 1 |
| Fireplace: | Y |
| Air Conditioning: | |
| Pool: |
Locatin Map:
Payment Calculator:

Listing added to your favorite list
Looking for resale homes?

By agreeing to Terms of Use, you will have ability to search up to 310352 listings and access to richer information than found on REALTOR.ca through my website.


