$590,000
Available - For Sale
Listing ID: C12004524
101 Erskine Ave , Unit 1404, Toronto, M4P 0C5, Ontario
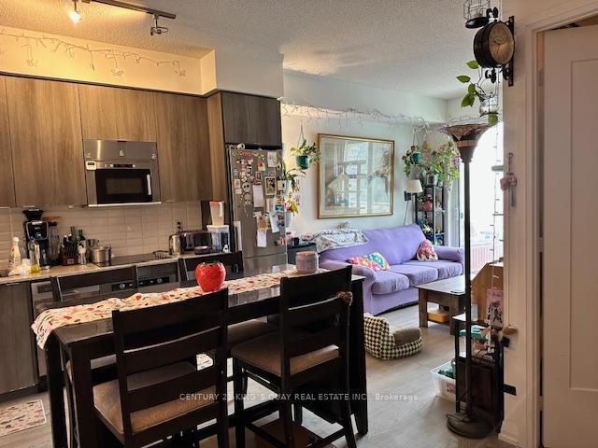
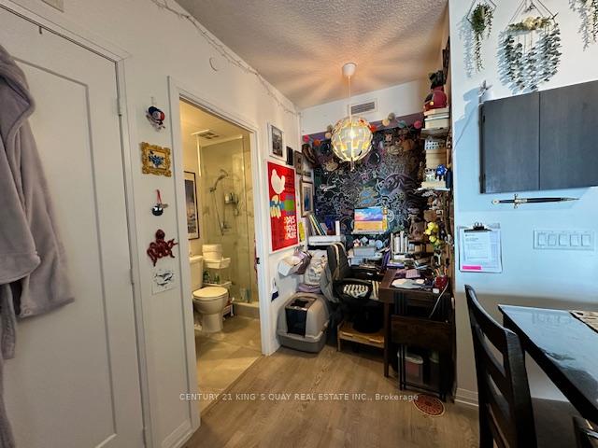
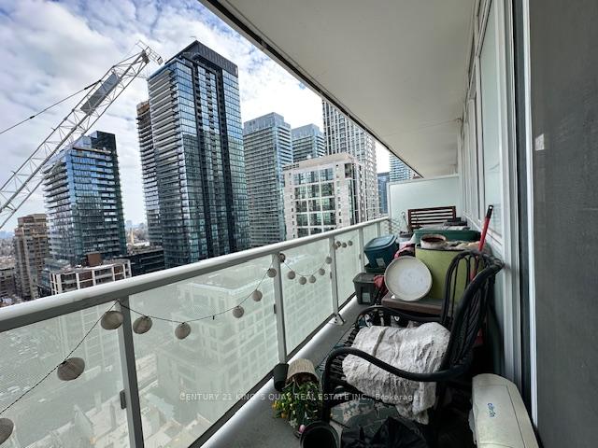
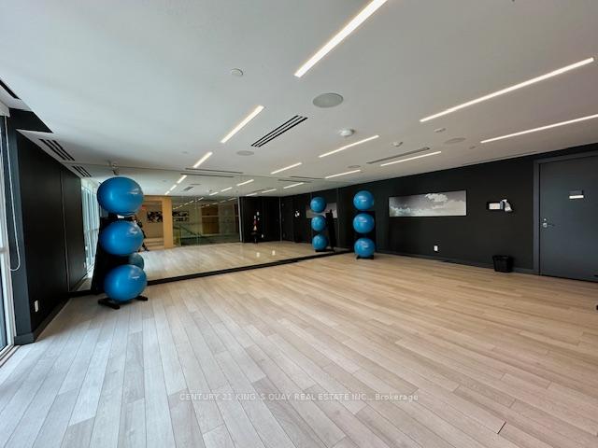
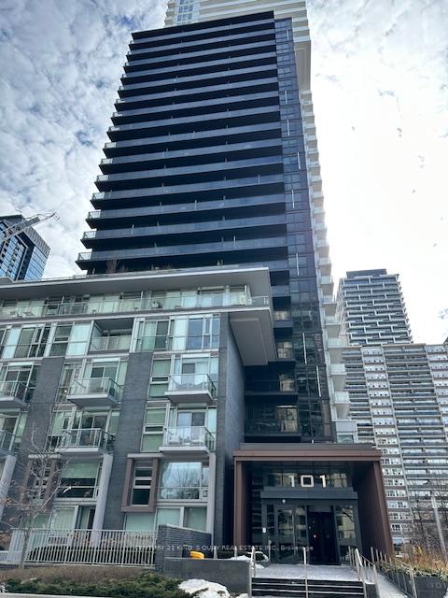
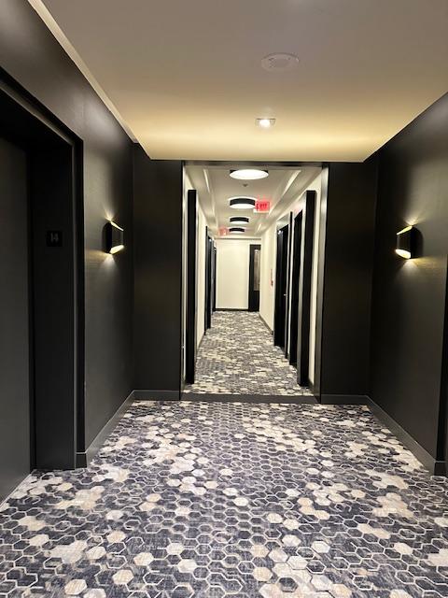
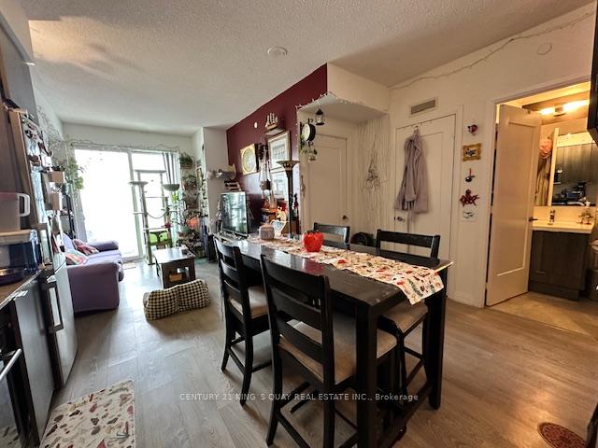

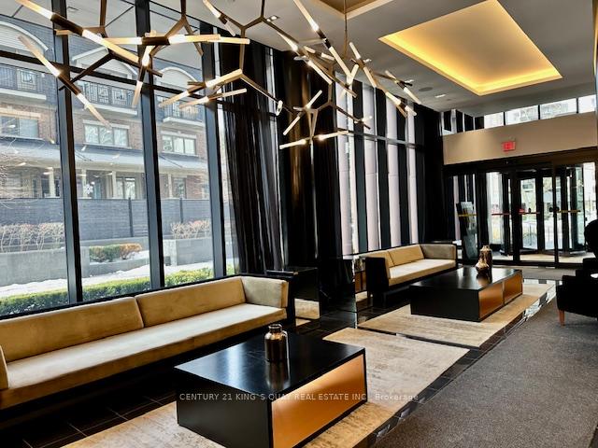
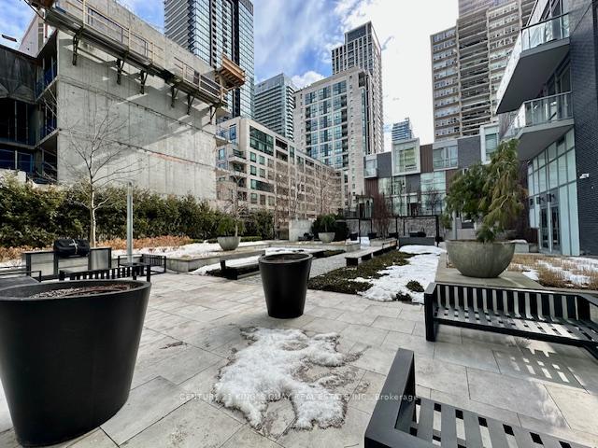
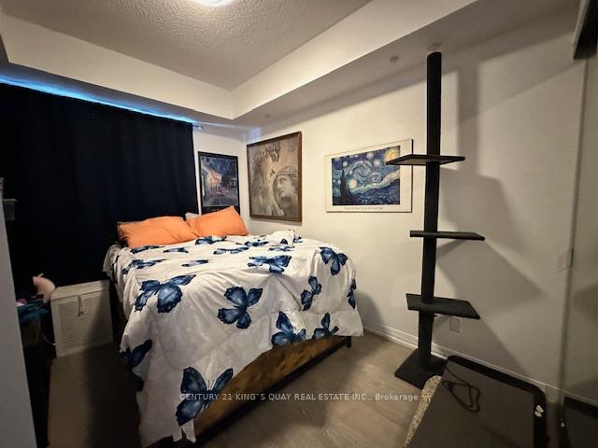
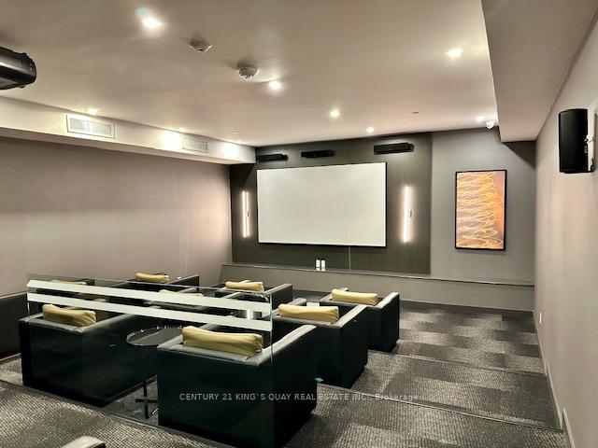
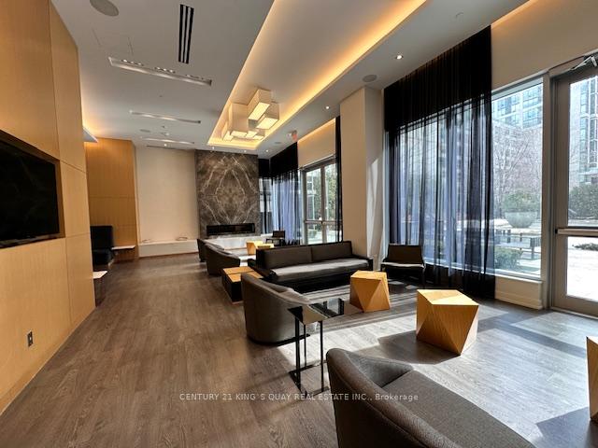
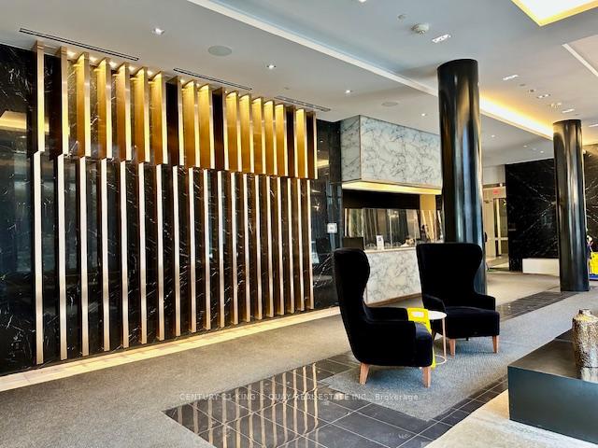
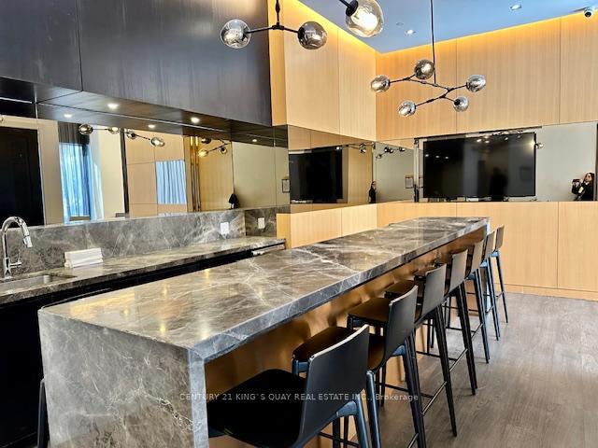















| Prime Location at Yonge & Eglinton. Steps to Eglinton Subway Station. Modern & Stylish Condo by Tridel with great amenities. 1 Bedroom plus den 1 Bath equipped with Modern Kitchen and Stainless Steel Appliances, Granite Countertop. Great Amenities: Rooftop Outdoor Pool, a state-of-the-art fitness center, Party room, 24-hour Concierge Service and more! |
| Price | $590,000 |
| Taxes: | $2796.78 |
| Maintenance Fee: | 323.73 |
| Address: | 101 Erskine Ave , Unit 1404, Toronto, M4P 0C5, Ontario |
| Province/State: | Ontario |
| Condo Corporation No | TSCP |
| Level | 14 |
| Unit No | 04 |
| Directions/Cross Streets: | Yonge & Eglinton |
| Rooms: | 4 |
| Rooms +: | 1 |
| Bedrooms: | 1 |
| Bedrooms +: | 1 |
| Kitchens: | 1 |
| Family Room: | N |
| Basement: | None |
| Level/Floor | Room | Length(ft) | Width(ft) | Descriptions | |
| Room 1 | Main | Living | 11.15 | 9.84 | Laminate, Combined W/Dining, W/O To Balcony |
| Room 2 | Main | Dining | 13.45 | 9.84 | Laminate, Combined W/Living, Open Concept |
| Room 3 | Main | Kitchen | 13.45 | 9.84 | Laminate, Granite Counter, B/I Appliances |
| Room 4 | Main | Prim Bdrm | 11.15 | 9.02 | Laminate, Closet, Window |
| Room 5 | Main | Den | 4.92 | 4.26 | Laminate, Open Concept |
| Washroom Type | No. of Pieces | Level |
| Washroom Type 1 | 4 | Main |
| Approximatly Age: | 6-10 |
| Property Type: | Condo Apt |
| Style: | Apartment |
| Exterior: | Brick, Concrete |
| Garage Type: | Underground |
| Garage(/Parking)Space: | 0.00 |
| Drive Parking Spaces: | 0 |
| Park #1 | |
| Parking Type: | None |
| Exposure: | E |
| Balcony: | Open |
| Locker: | None |
| Pet Permited: | Restrict |
| Approximatly Age: | 6-10 |
| Approximatly Square Footage: | 500-599 |
| Property Features: | Library, Park, Public Transit, Rec Centre, School |
| Maintenance: | 323.73 |
| Common Elements Included: | Y |
| Building Insurance Included: | Y |
| Fireplace/Stove: | N |
| Heat Source: | Gas |
| Heat Type: | Forced Air |
| Central Air Conditioning: | Central Air |
| Central Vac: | N |
| Laundry Level: | Main |
| Ensuite Laundry: | Y |
| Elevator Lift: | Y |
$
%
Years
This calculator is for demonstration purposes only. Always consult a professional
financial advisor before making personal financial decisions.
| Although the information displayed is believed to be accurate, no warranties or representations are made of any kind. |
| CENTURY 21 KING`S QUAY REAL ESTATE INC. |
- Listing -1 of 0
|
|

Gaurang Shah
Licenced Realtor
Dir:
416-841-0587
Bus:
905-458-7979
Fax:
905-458-1220
| Book Showing | Email a Friend |
Jump To:
At a Glance:
| Type: | Condo - Condo Apt |
| Area: | Toronto |
| Municipality: | Toronto |
| Neighbourhood: | Mount Pleasant West |
| Style: | Apartment |
| Lot Size: | x () |
| Approximate Age: | 6-10 |
| Tax: | $2,796.78 |
| Maintenance Fee: | $323.73 |
| Beds: | 1+1 |
| Baths: | 1 |
| Garage: | 0 |
| Fireplace: | N |
| Air Conditioning: | |
| Pool: |
Locatin Map:
Payment Calculator:

Listing added to your favorite list
Looking for resale homes?

By agreeing to Terms of Use, you will have ability to search up to 301451 listings and access to richer information than found on REALTOR.ca through my website.


