$769,000
Available - For Sale
Listing ID: C12003773
23 Brant St , Unit 409, Toronto, M5V 2L5, Ontario
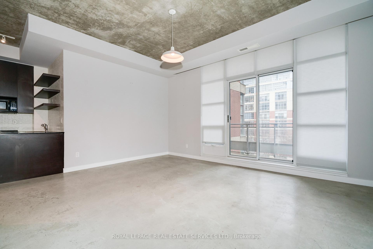
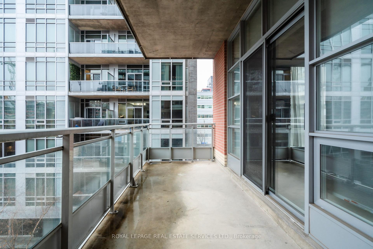
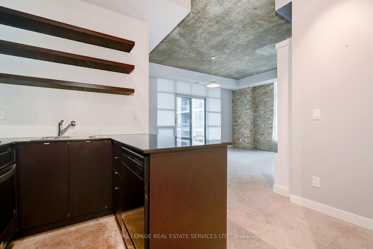
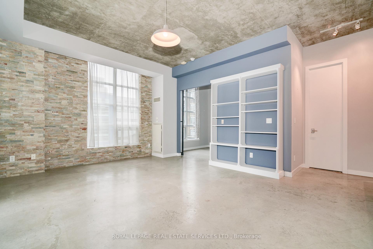
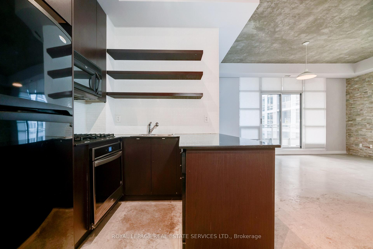
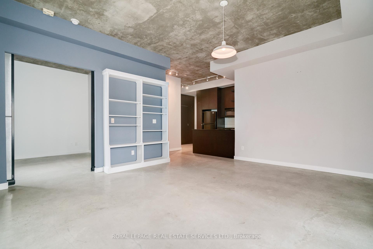
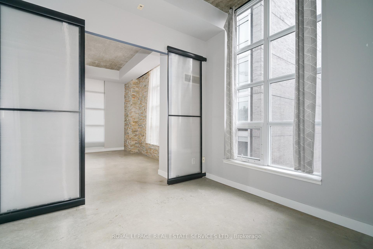
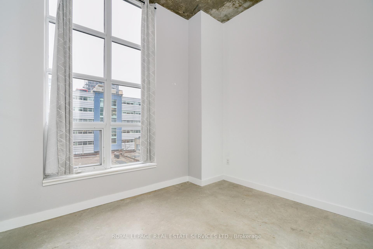
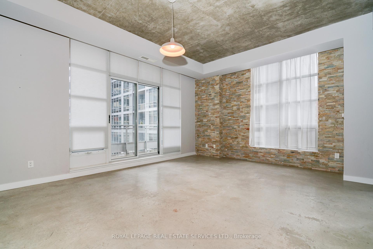
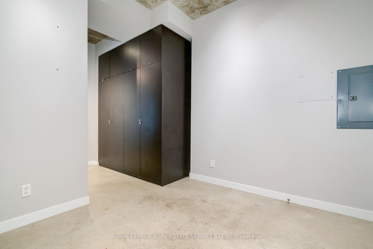
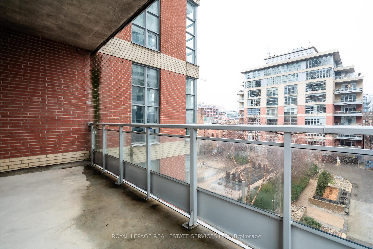
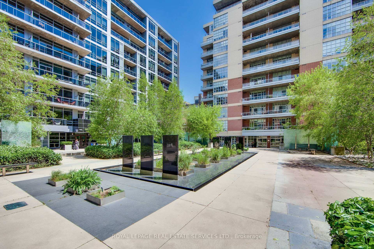
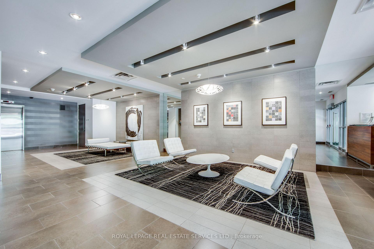
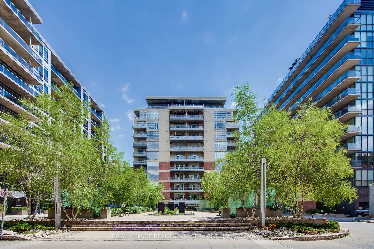
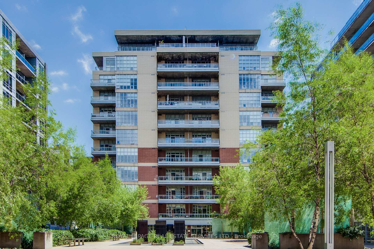
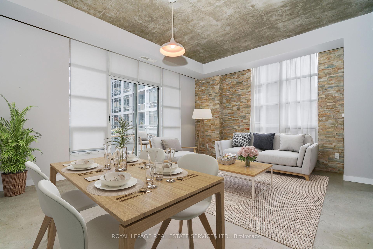

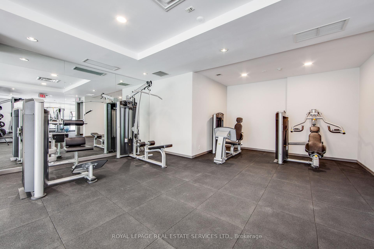
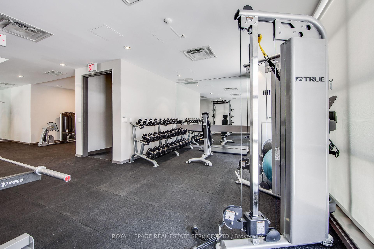
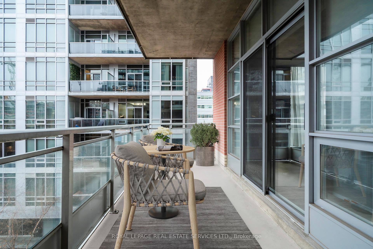
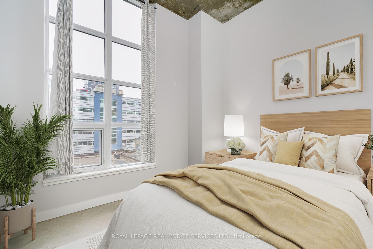
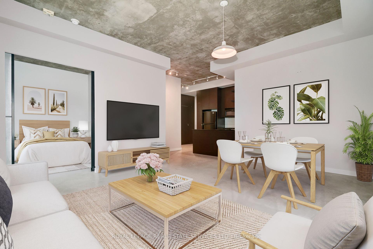
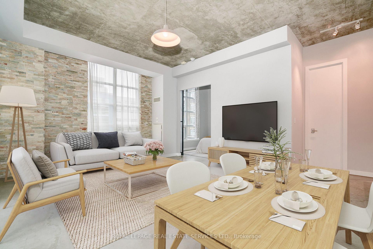
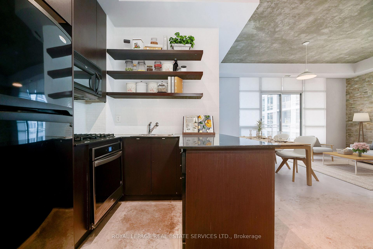
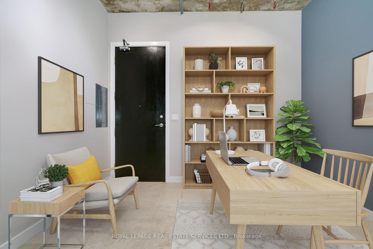
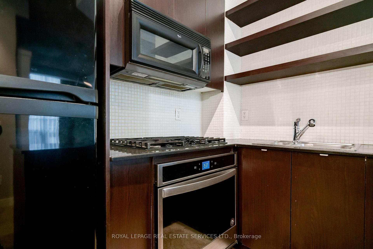
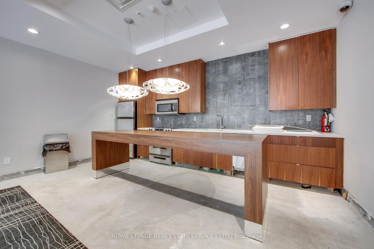
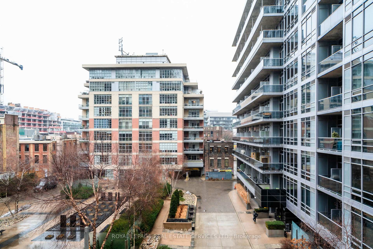
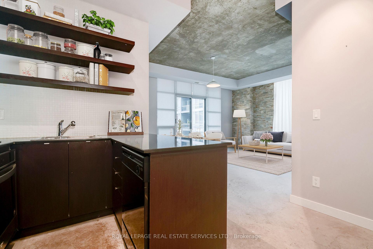
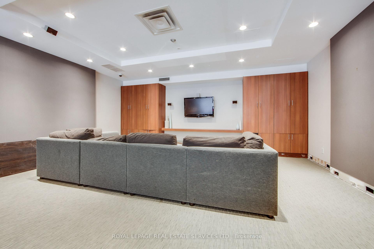
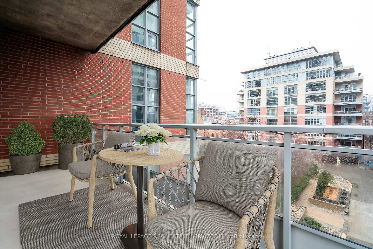
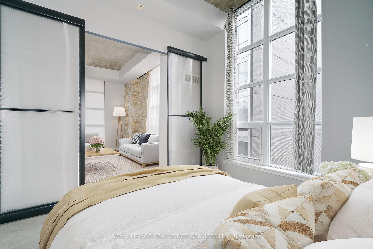
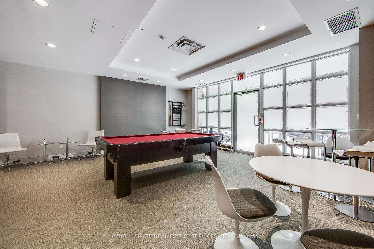
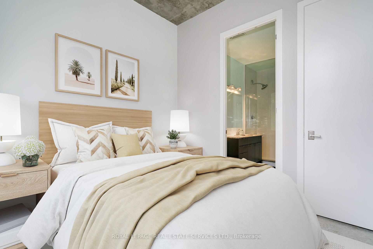
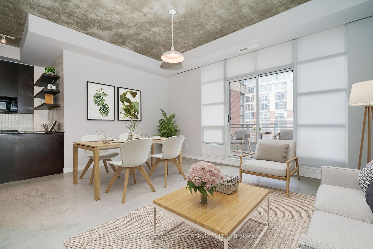
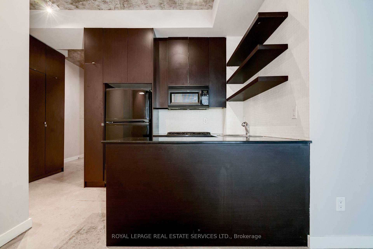
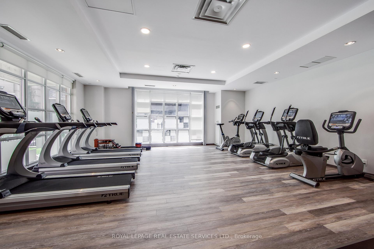
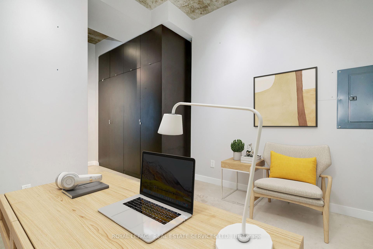






































| Experience authentic loft living in the heart of King West at Quad Lofts. This bright and spacious 1+1 bedroom suite features soaring 10-ft ceilings, floor-to-ceiling windows, and polished concrete floors for a sleek industrial feel. This open-concept layout overlooks a serene, treed courtyard and features a versatile den, a modern kitchen with a gas range and centre island, plus a large private terrace with a built-in gas BBQ. Enjoy enhanced privacy with no direct neighbours. Ideally located just steps to the Financial and Entertainment Districts, top restaurants, shopping, transit, the waterfront, and more. Some photos virtually staged. |
| Price | $769,000 |
| Taxes: | $3361.85 |
| Assessment: | $470000 |
| Assessment Year: | 2024 |
| Maintenance Fee: | 745.37 |
| Address: | 23 Brant St , Unit 409, Toronto, M5V 2L5, Ontario |
| Province/State: | Ontario |
| Condo Corporation No | TSCC |
| Level | 4 |
| Unit No | 09 |
| Locker No | 19 |
| Directions/Cross Streets: | King Street West |
| Rooms: | 4 |
| Rooms +: | 1 |
| Bedrooms: | 1 |
| Bedrooms +: | 1 |
| Kitchens: | 1 |
| Family Room: | N |
| Basement: | None |
| Level/Floor | Room | Length(ft) | Width(ft) | Descriptions | |
| Room 1 | Main | Living | 15.06 | 11.05 | Combined W/Dining, W/O To Terrace, Concrete Floor |
| Room 2 | Main | Dining | 15.06 | 7.45 | Combined W/Living, W/O To Terrace, Concrete Floor |
| Room 3 | Main | Kitchen | 9.15 | 12.04 | Open Concept, Modern Kitchen, Concrete Floor |
| Room 4 | Main | Br | 10.46 | 9.61 | Large Closet, 3 Pc Bath, Concrete Floor |
| Room 5 | Main | Den | 11.51 | 15.91 | Closet, Open Concept, Concrete Floor |
| Washroom Type | No. of Pieces | Level |
| Washroom Type 1 | 3 | Main |
| Property Type: | Condo Apt |
| Style: | Loft |
| Exterior: | Brick |
| Garage Type: | Underground |
| Garage(/Parking)Space: | 1.00 |
| Drive Parking Spaces: | 0 |
| Park #1 | |
| Parking Spot: | 66 |
| Parking Type: | Owned |
| Legal Description: | C |
| Exposure: | W |
| Balcony: | Terr |
| Locker: | Owned |
| Pet Permited: | Restrict |
| Retirement Home: | N |
| Approximatly Square Footage: | 700-799 |
| Building Amenities: | Bbqs Allowed, Bike Storage, Concierge, Gym, Party/Meeting Room |
| Property Features: | Arts Centre, Library, Public Transit |
| Maintenance: | 745.37 |
| CAC Included: | Y |
| Water Included: | Y |
| Common Elements Included: | Y |
| Heat Included: | Y |
| Building Insurance Included: | Y |
| Fireplace/Stove: | N |
| Heat Source: | Gas |
| Heat Type: | Forced Air |
| Central Air Conditioning: | Central Air |
| Central Vac: | N |
| Laundry Level: | Main |
| Ensuite Laundry: | Y |
$
%
Years
This calculator is for demonstration purposes only. Always consult a professional
financial advisor before making personal financial decisions.
| Although the information displayed is believed to be accurate, no warranties or representations are made of any kind. |
| ROYAL LEPAGE REAL ESTATE SERVICES LTD. |
- Listing -1 of 0
|
|

Gaurang Shah
Licenced Realtor
Dir:
416-841-0587
Bus:
905-458-7979
Fax:
905-458-1220
| Virtual Tour | Book Showing | Email a Friend |
Jump To:
At a Glance:
| Type: | Condo - Condo Apt |
| Area: | Toronto |
| Municipality: | Toronto |
| Neighbourhood: | Waterfront Communities C1 |
| Style: | Loft |
| Lot Size: | x () |
| Approximate Age: | |
| Tax: | $3,361.85 |
| Maintenance Fee: | $745.37 |
| Beds: | 1+1 |
| Baths: | 1 |
| Garage: | 1 |
| Fireplace: | N |
| Air Conditioning: | |
| Pool: |
Locatin Map:
Payment Calculator:

Listing added to your favorite list
Looking for resale homes?

By agreeing to Terms of Use, you will have ability to search up to 300414 listings and access to richer information than found on REALTOR.ca through my website.


