$518,500
Available - For Sale
Listing ID: C12003188
311 Richmond St East , Unit 704, Toronto, M5A 4S8, Ontario
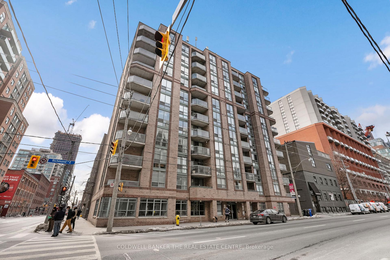
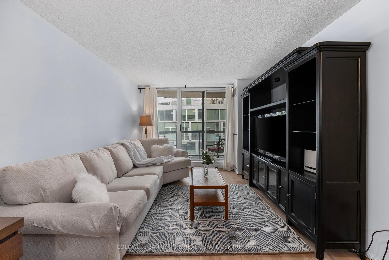
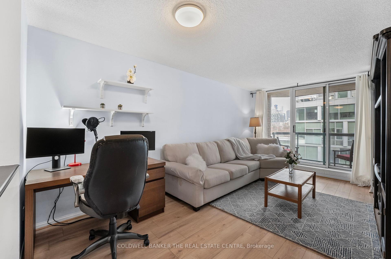
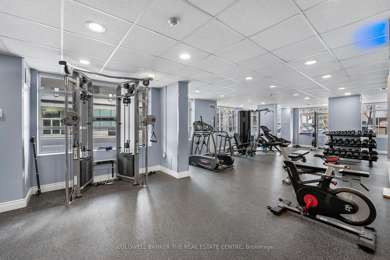
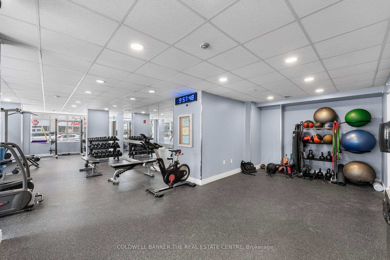
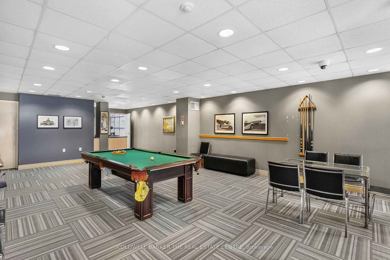
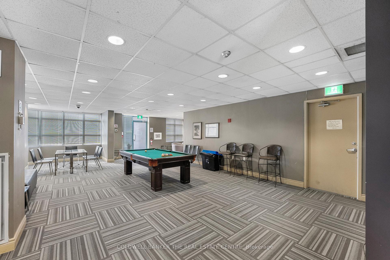
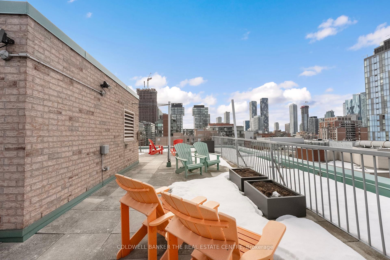
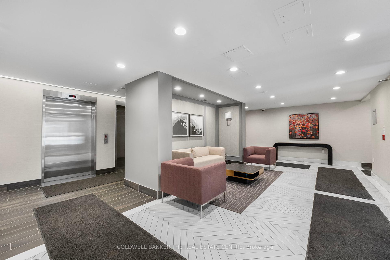
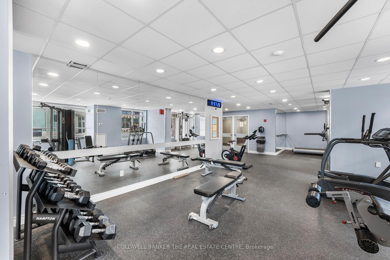
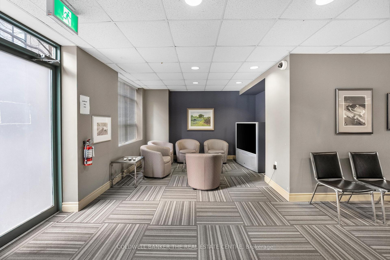
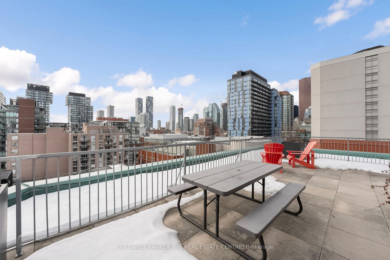
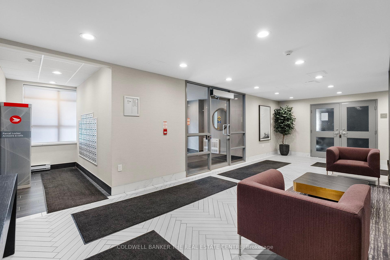
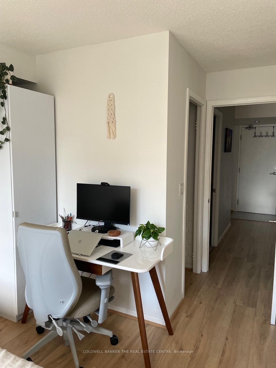
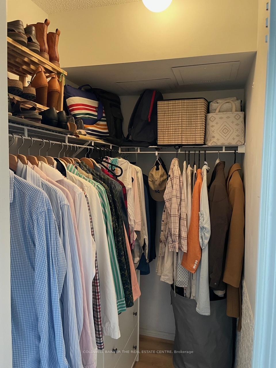
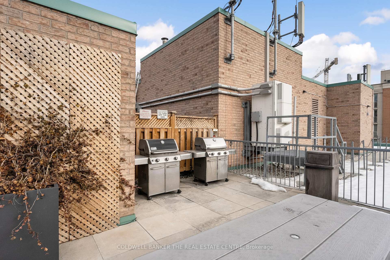
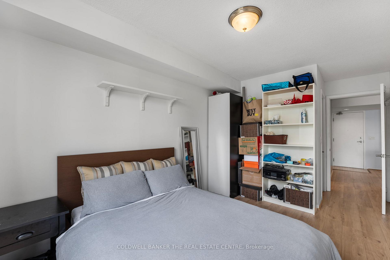
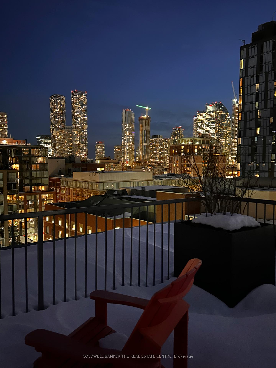
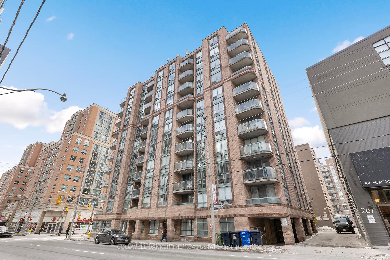
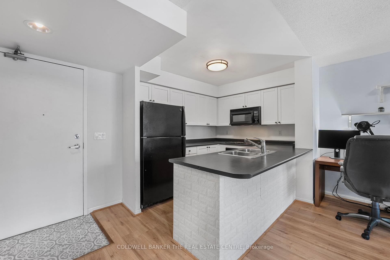
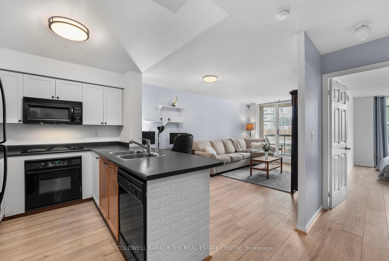
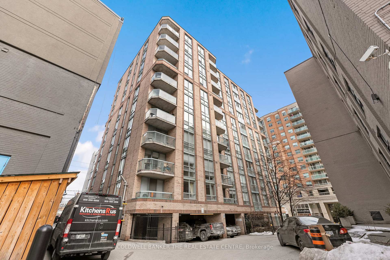
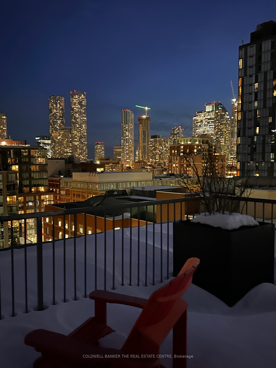
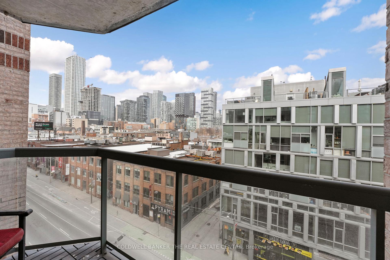
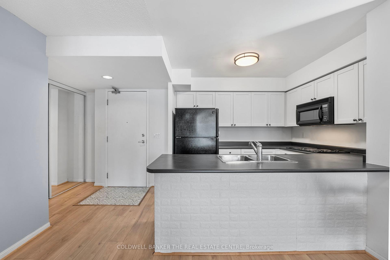
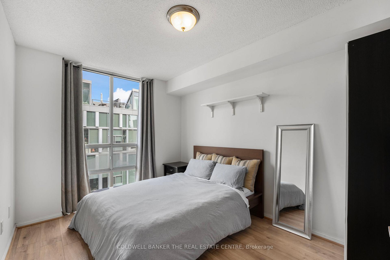
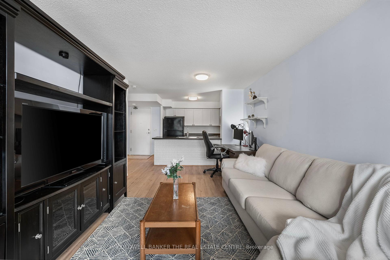
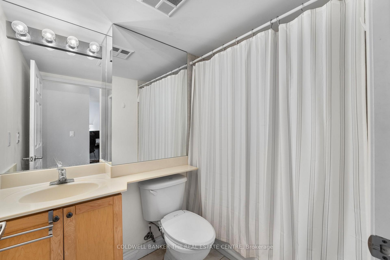
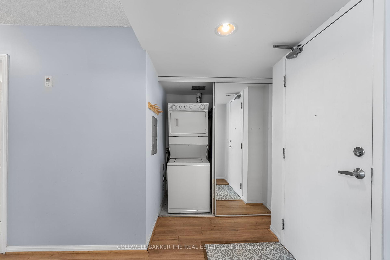
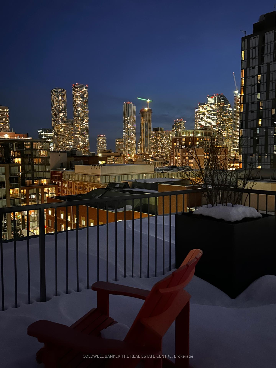
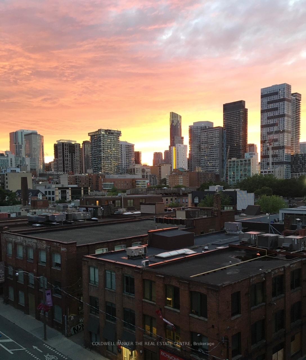
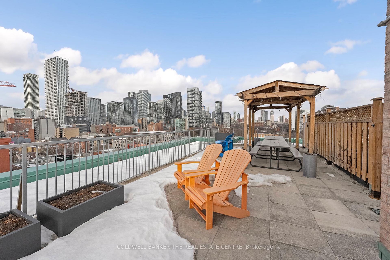
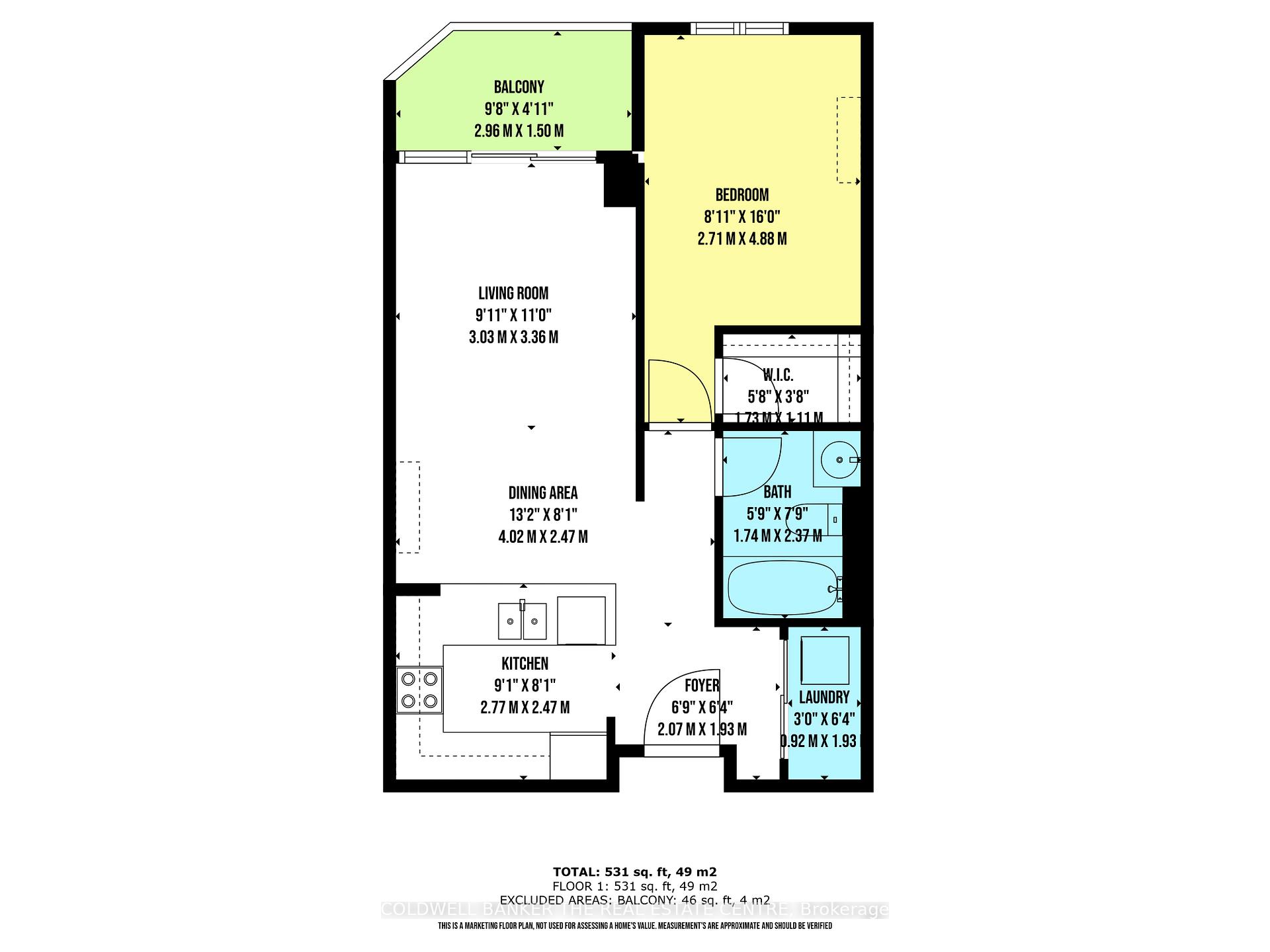
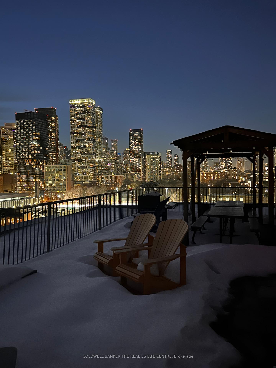
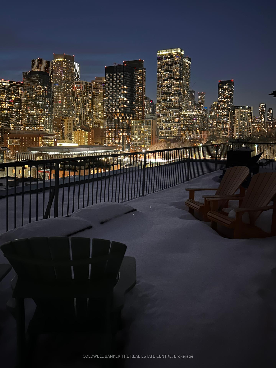



































| Charming 1 Bedroom Condo in a Great Downtown Location! Welcome to this sun-filled, 1bedroom, 1bathroom condo ideally located on Richmond St E, just steps away from George Brown College, minutes to St. Lawrence Market, Parks and strolls along Lake Ontario. Perfect for urban living with easy access to TTC routes and all the best of downtown including trendy local shopping, dog parks, dining, and entertainment This airy, open-concept unit features a spacious living and dining area seamlessly combined with a U-shaped kitchen with plenty of cupboard space. Enjoy maintenance free laminate floors throughout, leading to a private balcony for fresh air and views of the vibrant neighborhood. The generously sized bedroom boasts a walk-in closet and an extra-large window that floods the room with natural light. Additional conveniences include in-suite laundry and a locker for extra storage. The building features a full exercise room, visitor parking and a party room. The bonus of living here is the quaint rooftop patio equipped with Muskoka chairs, BBQ's and fire pits for entertaining and relaxing any season at any time of day. With low maintenance fees covering water, heat and air conditioning, you only need to pay for hydro. Move in ready and a must see! |
| Price | $518,500 |
| Taxes: | $2182.00 |
| Assessment Year: | 2024 |
| Maintenance Fee: | 530.00 |
| Address: | 311 Richmond St East , Unit 704, Toronto, M5A 4S8, Ontario |
| Province/State: | Ontario |
| Condo Corporation No | M.T.C |
| Level | 7 |
| Unit No | 4 |
| Directions/Cross Streets: | Richmond/ Sherbourne |
| Rooms: | 4 |
| Bedrooms: | 1 |
| Bedrooms +: | |
| Kitchens: | 1 |
| Family Room: | N |
| Basement: | None |
| Level/Floor | Room | Length(ft) | Width(ft) | Descriptions | |
| Room 1 | Flat | Living | 11.02 | 9.94 | W/O To Balcony, Combined W/Dining, Laminate |
| Room 2 | Flat | Dining | 8.1 | 13.19 | Open Concept, Combined W/Living, Laminate |
| Room 3 | Flat | Kitchen | 9.09 | 8.1 | Breakfast Bar, Laminate |
| Room 4 | Flat | Br | 16.01 | 8.89 | W/I Closet, Laminate, Large Window |
| Washroom Type | No. of Pieces | Level |
| Washroom Type 1 | 3 | Flat |
| Approximatly Age: | 16-30 |
| Property Type: | Condo Apt |
| Style: | Apartment |
| Exterior: | Brick, Concrete |
| Garage Type: | Underground |
| Garage(/Parking)Space: | 0.00 |
| Drive Parking Spaces: | 0 |
| Park #1 | |
| Parking Type: | None |
| Exposure: | N |
| Balcony: | Open |
| Locker: | Owned |
| Pet Permited: | Restrict |
| Approximatly Age: | 16-30 |
| Approximatly Square Footage: | 600-699 |
| Building Amenities: | Bike Storage, Exercise Room, Party/Meeting Room, Rooftop Deck/Garden, Community BBQ, Elevator |
| Property Features: | Hospital, Park, Place Of Worship, Public Transit, School |
| Maintenance: | 530.00 |
| CAC Included: | Y |
| Water Included: | Y |
| Common Elements Included: | Y |
| Heat Included: | Y |
| Building Insurance Included: | Y |
| Fireplace/Stove: | N |
| Heat Source: | Gas |
| Heat Type: | Forced Air |
| Central Air Conditioning: | Central Air |
| Central Vac: | N |
| Laundry Level: | Main |
| Ensuite Laundry: | Y |
$
%
Years
This calculator is for demonstration purposes only. Always consult a professional
financial advisor before making personal financial decisions.
| Although the information displayed is believed to be accurate, no warranties or representations are made of any kind. |
| COLDWELL BANKER THE REAL ESTATE CENTRE |
- Listing -1 of 0
|
|

Gaurang Shah
Licenced Realtor
Dir:
416-841-0587
Bus:
905-458-7979
Fax:
905-458-1220
| Book Showing | Email a Friend |
Jump To:
At a Glance:
| Type: | Condo - Condo Apt |
| Area: | Toronto |
| Municipality: | Toronto |
| Neighbourhood: | Moss Park |
| Style: | Apartment |
| Lot Size: | x () |
| Approximate Age: | 16-30 |
| Tax: | $2,182 |
| Maintenance Fee: | $530 |
| Beds: | 1 |
| Baths: | 1 |
| Garage: | 0 |
| Fireplace: | N |
| Air Conditioning: | |
| Pool: |
Locatin Map:
Payment Calculator:

Listing added to your favorite list
Looking for resale homes?

By agreeing to Terms of Use, you will have ability to search up to 310222 listings and access to richer information than found on REALTOR.ca through my website.


