$599,000
Available - For Sale
Listing ID: W12003321
2200 Lake Shore Blvd West , Unit 1608, Toronto, M8V 1A4, Ontario

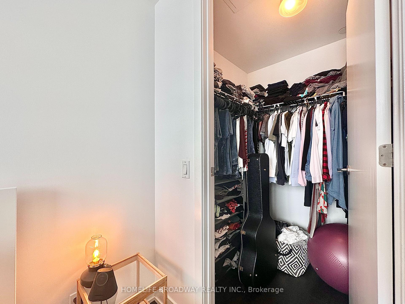
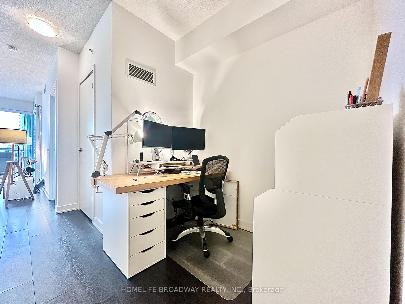
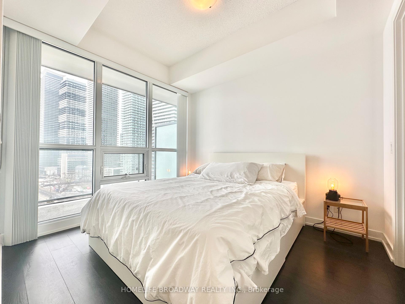
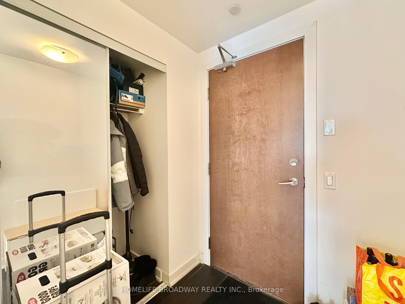
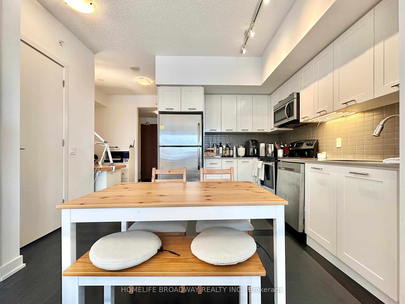
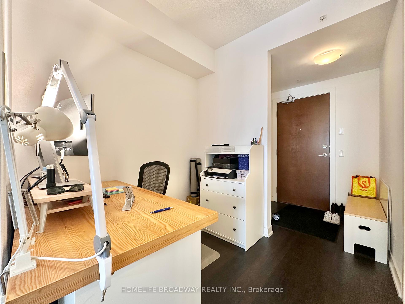
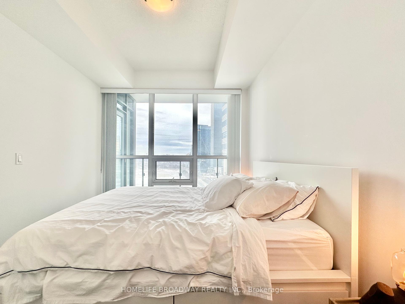
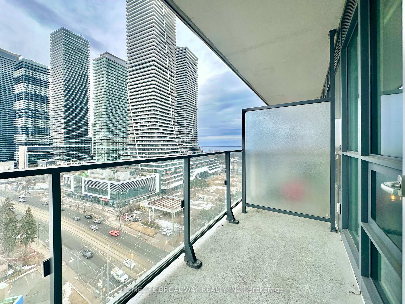
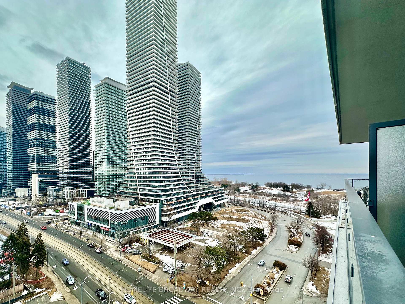
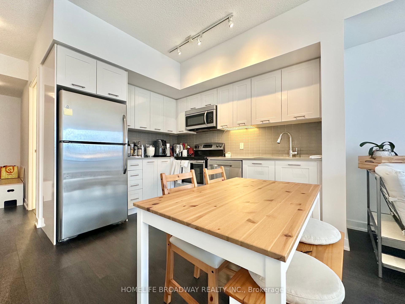
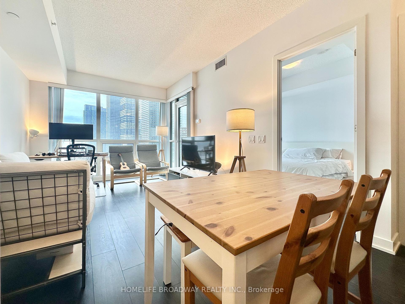
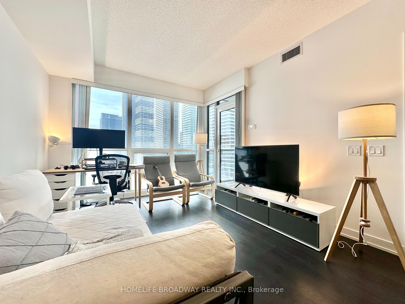
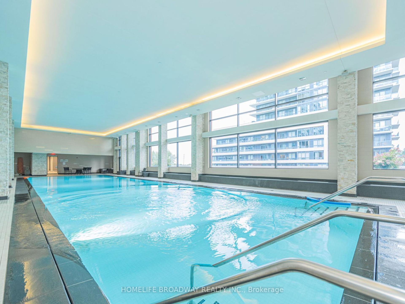
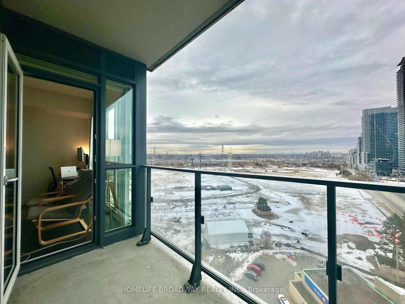
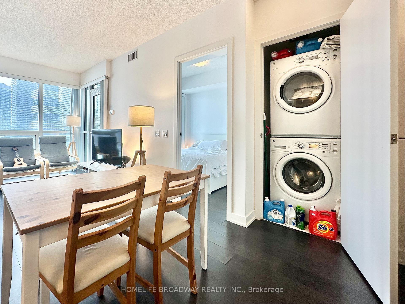
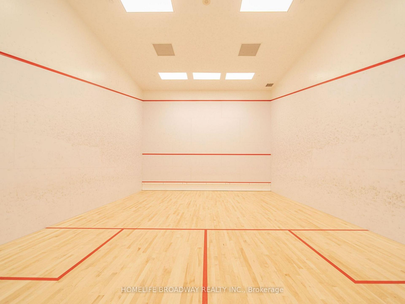
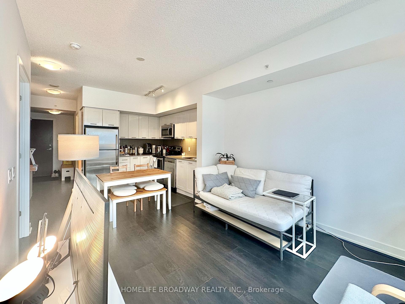
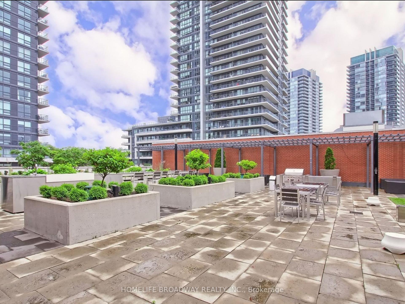
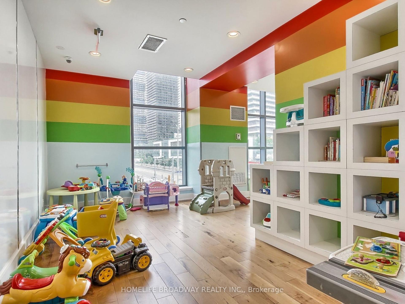
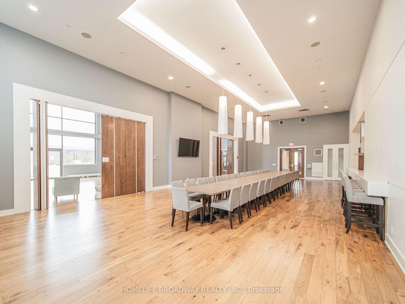
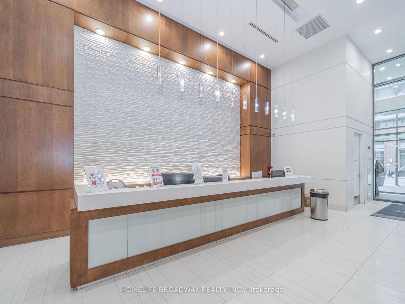
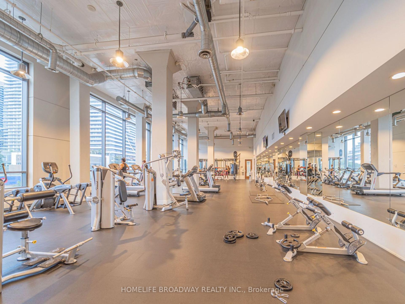
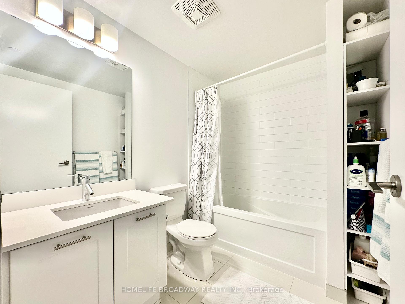
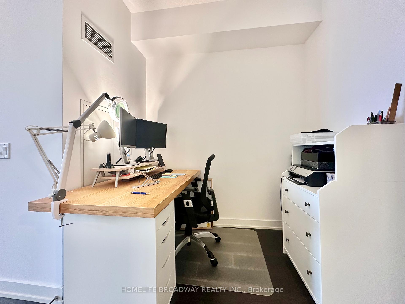
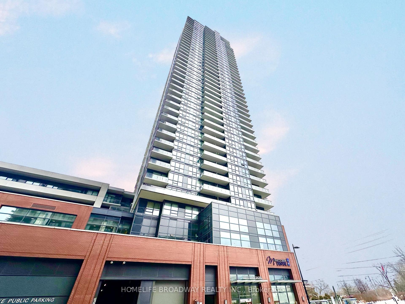
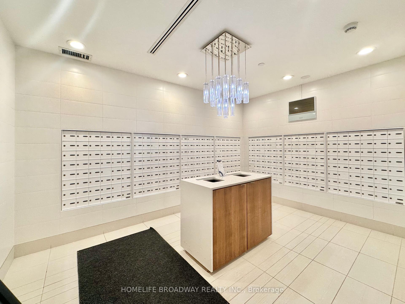
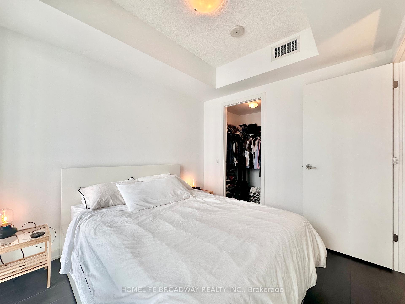
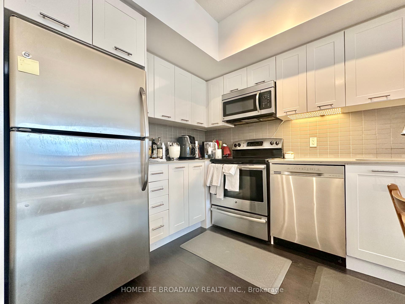





























| Enjoy A Clear Peaceful Morning Sunrise Plus a Glimpse of Lake Ontario from this Sun Filled Spacious 16th Floor, South East Facing 1 Bedroom + Den Unit! Yes, It's Has A Walk-in Closet and Includes 1 Parking and 1 Locker Space Too! This Unit Has 9 Feet Ceilings, Plus Granite Countertops In the Kitchen. The Den Makes An Excellent Office Space To Work From Home. This Safe Neighborhood Is One of the Most Sought After in Etobicoke, and Just Minutes Walk or Bike to The Waterfront! This Building Has 24 Hour Security/Concierge and a Long Row of Premium Amenities That Include: Gym, Indoor Pool, Games Room, Party Room, Squash Court, Conference Room, Theater Room, Kids Playroom, Library and a Terrace with BBQs. You Can Even Access the Metro Grocery Store & Shoppers Drug Mart From P1 Level, Without Going Outside Of The Building. Steps To TTC, Humber Bay Park and Waterfront Trails. Easy Drive To Highway, GO station, Costco, IKEA, CNE, Ontario Place, Downtown Financial District. It's Worth It To Take A Look! |
| Price | $599,000 |
| Taxes: | $2174.48 |
| Maintenance Fee: | 591.59 |
| Address: | 2200 Lake Shore Blvd West , Unit 1608, Toronto, M8V 1A4, Ontario |
| Province/State: | Ontario |
| Condo Corporation No | TSCC |
| Level | 13 |
| Unit No | 08 |
| Directions/Cross Streets: | Lake Shore Blvd W & Park Lawn Rd |
| Rooms: | 5 |
| Bedrooms: | 1 |
| Bedrooms +: | 1 |
| Kitchens: | 1 |
| Family Room: | N |
| Basement: | None |
| Level/Floor | Room | Length(ft) | Width(ft) | Descriptions | |
| Room 1 | Flat | Living | 22.96 | 10.66 | Laminate, Combined W/Dining, Balcony |
| Room 2 | Flat | Dining | 22.96 | 10.66 | Laminate, Combined W/Living, Open Concept |
| Room 3 | Flat | Kitchen | 22.96 | 10.66 | Laminate, Combined W/Dining, Family Size Kitchen |
| Room 4 | Flat | Br | 9.84 | 9.02 | Laminate, W/I Closet, Large Window |
| Room 5 | Flat | Den | 7.05 | 4.26 | Laminate, Open Concept, Led Lighting |
| Room 6 | Flat | Bathroom | 4 Pc Bath, Tile Floor, Led Lighting |
| Washroom Type | No. of Pieces | Level |
| Washroom Type 1 | 4 | Flat |
| Approximatly Age: | 6-10 |
| Property Type: | Condo Apt |
| Style: | Apartment |
| Exterior: | Concrete |
| Garage Type: | Underground |
| Garage(/Parking)Space: | 1.00 |
| Drive Parking Spaces: | 0 |
| Park #1 | |
| Parking Spot: | 90 |
| Parking Type: | Owned |
| Legal Description: | P4 |
| Exposure: | Se |
| Balcony: | Open |
| Locker: | Owned |
| Pet Permited: | Restrict |
| Approximatly Age: | 6-10 |
| Approximatly Square Footage: | 600-699 |
| Building Amenities: | Concierge, Exercise Room, Guest Suites, Gym, Indoor Pool, Party/Meeting Room |
| Property Features: | Lake Access, Library, Park, Public Transit |
| Maintenance: | 591.59 |
| CAC Included: | Y |
| Water Included: | Y |
| Common Elements Included: | Y |
| Heat Included: | Y |
| Parking Included: | Y |
| Building Insurance Included: | Y |
| Fireplace/Stove: | N |
| Heat Source: | Gas |
| Heat Type: | Fan Coil |
| Central Air Conditioning: | Central Air |
| Central Vac: | N |
| Laundry Level: | Main |
| Ensuite Laundry: | Y |
$
%
Years
This calculator is for demonstration purposes only. Always consult a professional
financial advisor before making personal financial decisions.
| Although the information displayed is believed to be accurate, no warranties or representations are made of any kind. |
| HOMELIFE BROADWAY REALTY INC. |
- Listing -1 of 0
|
|

Gaurang Shah
Licenced Realtor
Dir:
416-841-0587
Bus:
905-458-7979
Fax:
905-458-1220
| Book Showing | Email a Friend |
Jump To:
At a Glance:
| Type: | Condo - Condo Apt |
| Area: | Toronto |
| Municipality: | Toronto |
| Neighbourhood: | Mimico |
| Style: | Apartment |
| Lot Size: | x () |
| Approximate Age: | 6-10 |
| Tax: | $2,174.48 |
| Maintenance Fee: | $591.59 |
| Beds: | 1+1 |
| Baths: | 1 |
| Garage: | 1 |
| Fireplace: | N |
| Air Conditioning: | |
| Pool: |
Locatin Map:
Payment Calculator:

Listing added to your favorite list
Looking for resale homes?

By agreeing to Terms of Use, you will have ability to search up to 301451 listings and access to richer information than found on REALTOR.ca through my website.


