$570,000
Available - For Sale
Listing ID: X11997423
19 Aspen Common , St. Catharines, L2S 0G2, Ontario
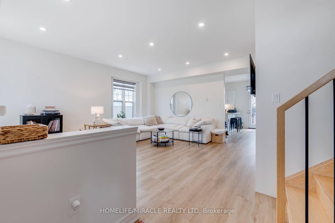
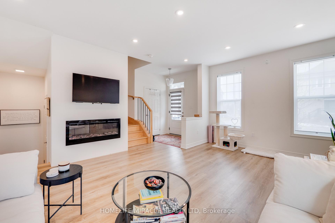
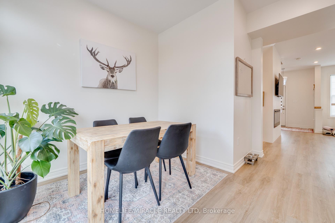
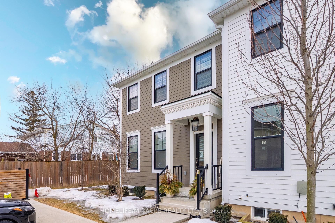
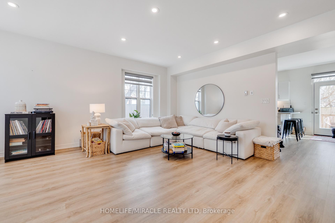
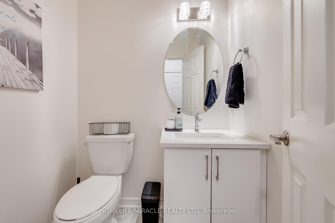
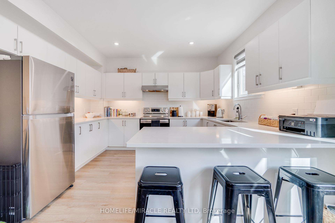
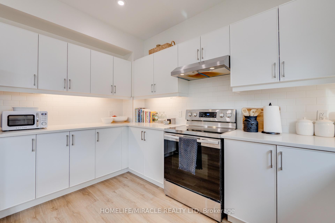
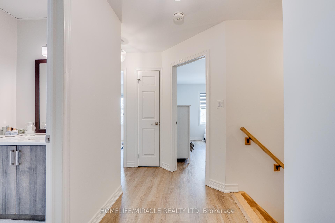
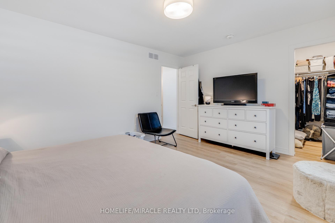
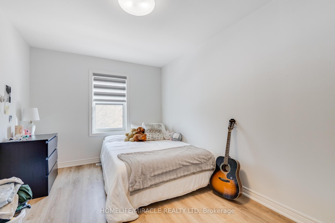
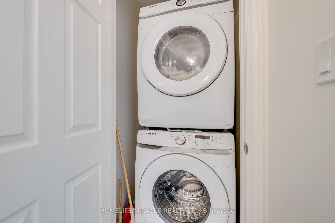

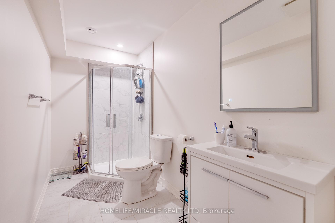
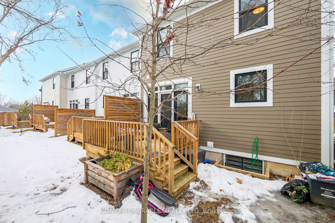
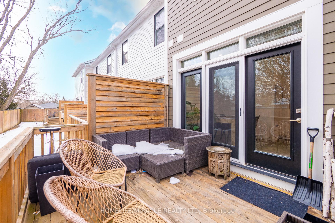
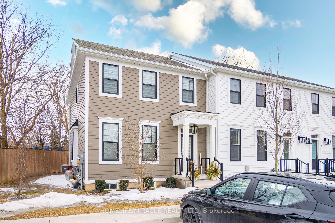
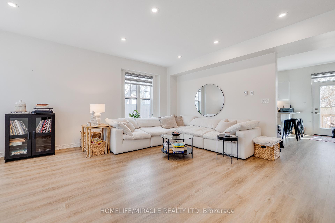
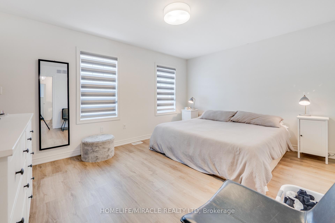
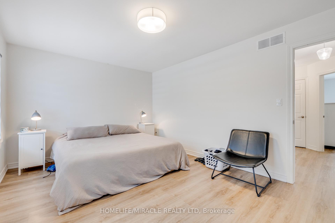
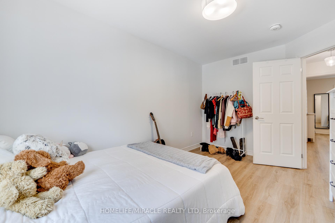
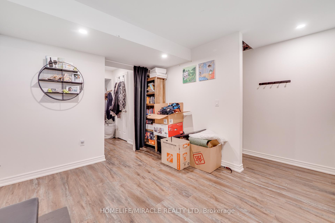
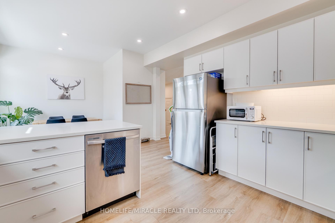
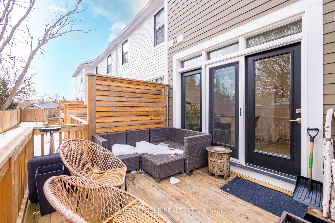
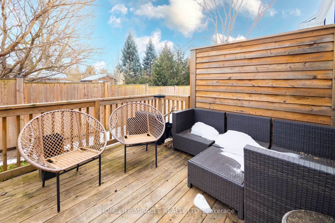

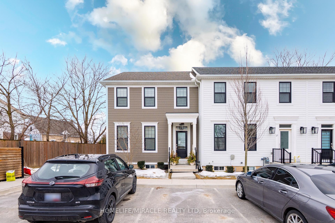
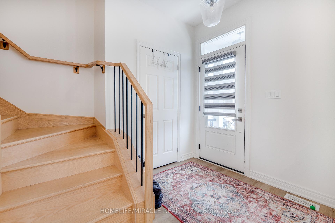
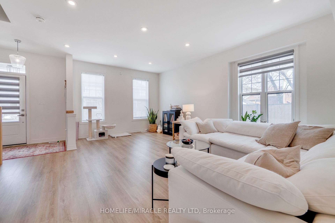
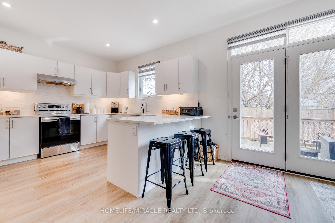
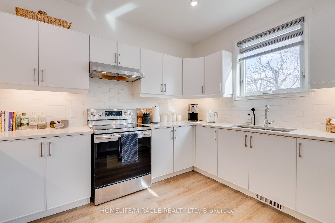
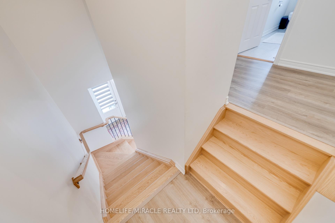
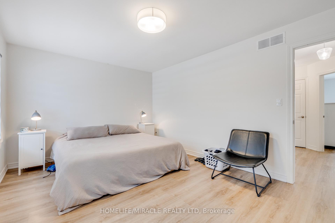
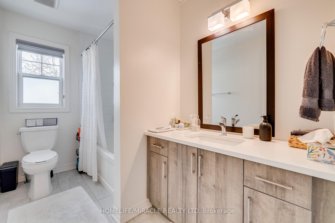
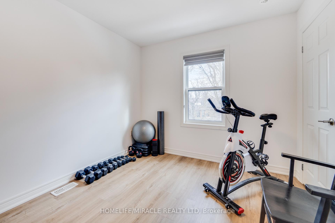
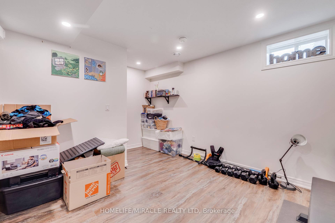
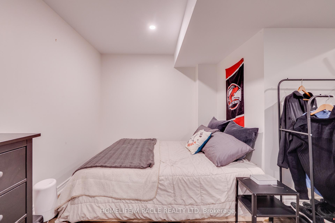
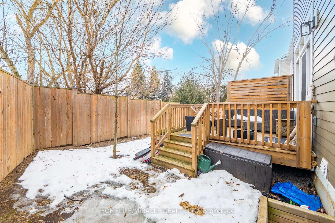
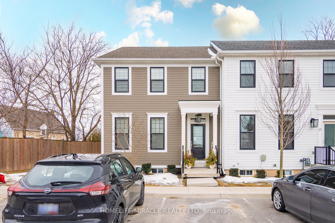
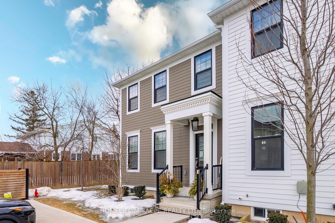

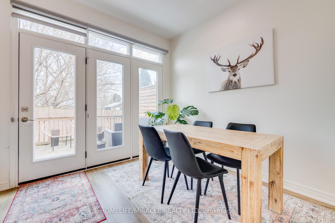
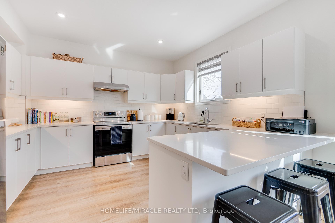
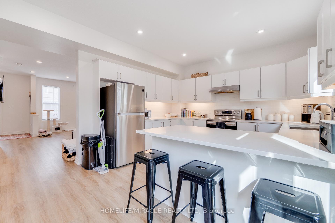
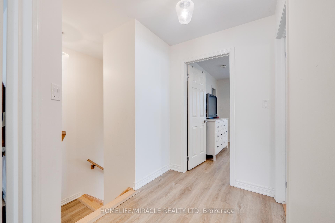
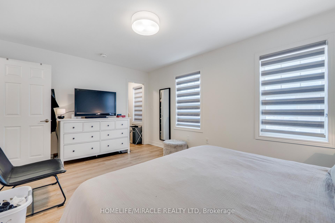
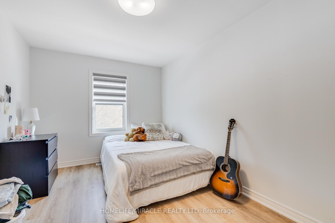
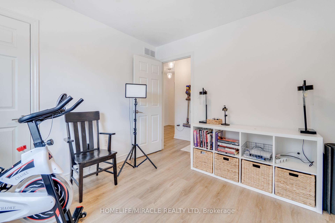
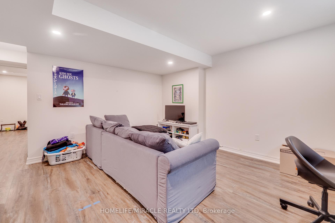
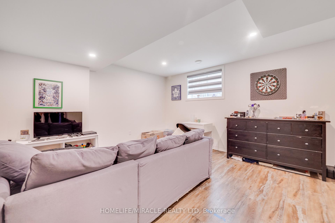
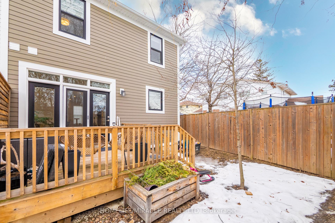
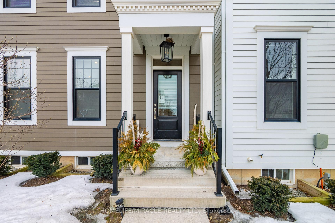
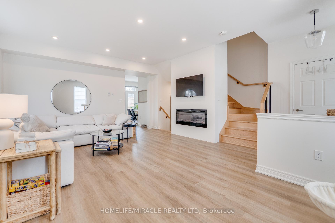
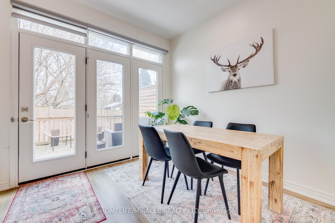
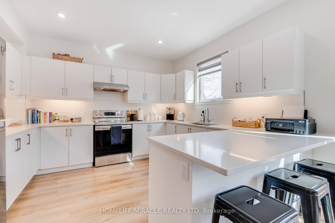
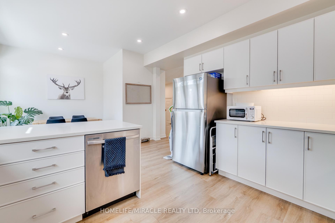
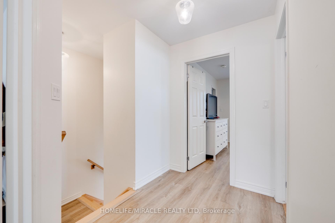
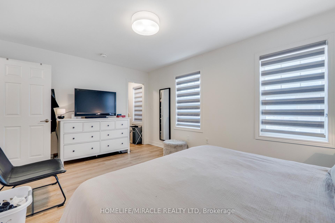
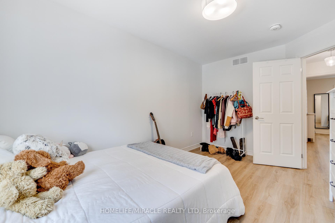
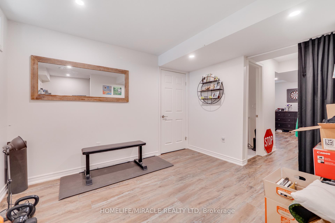
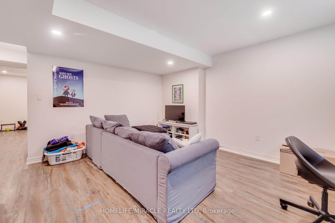
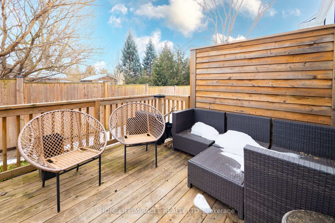
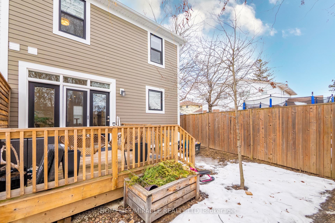
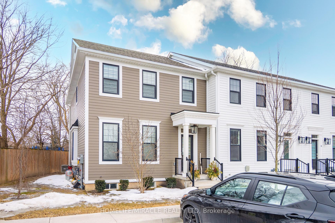
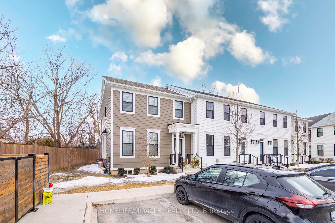
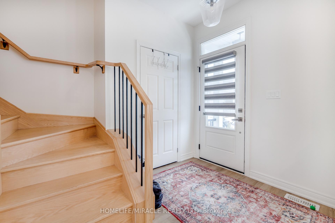
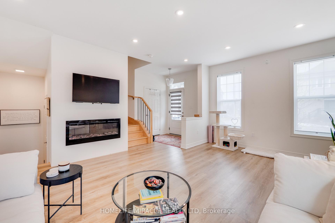
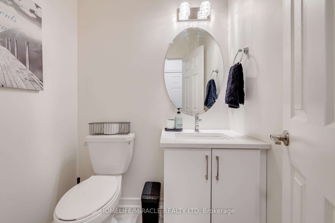

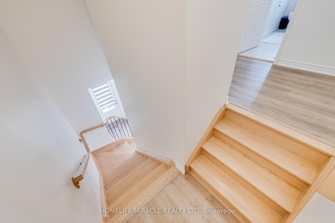
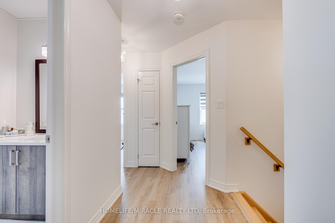
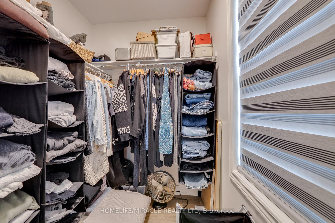
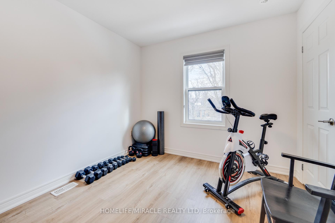
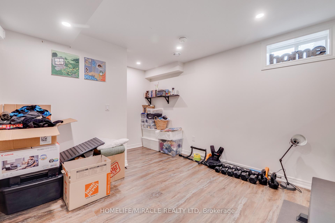
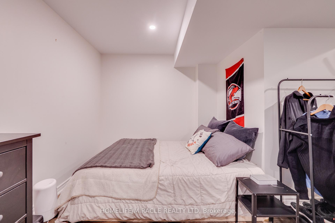
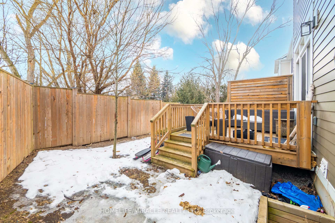
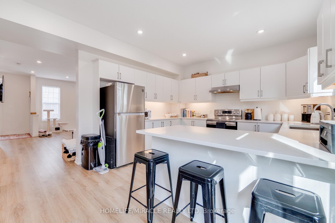
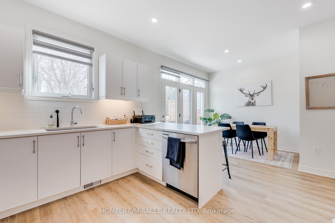
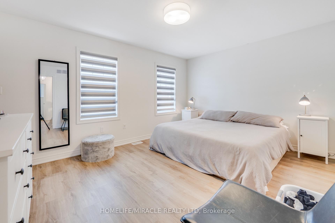
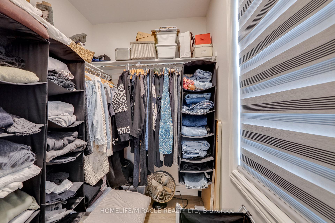
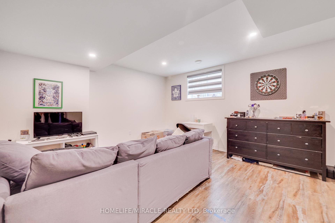
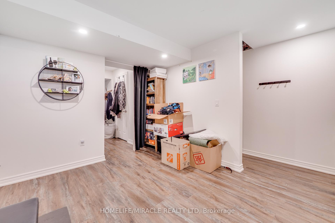
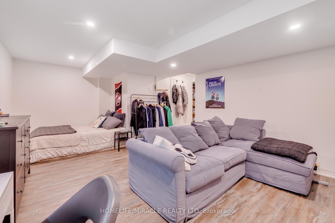
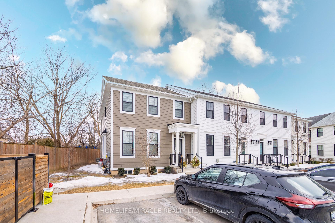
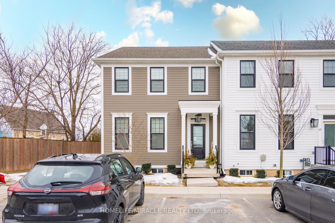
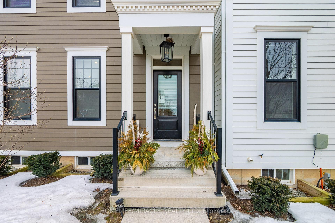
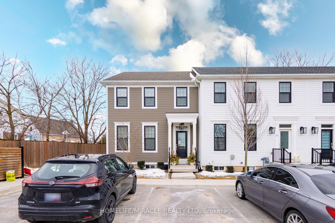
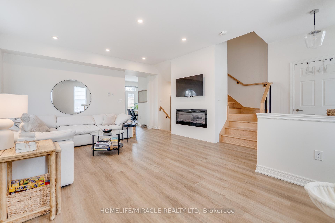
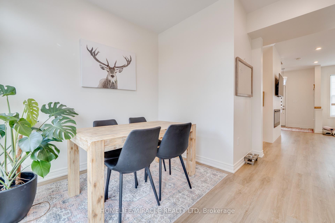
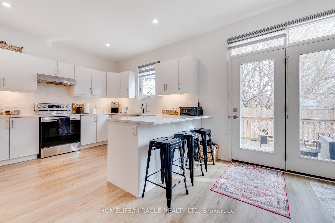
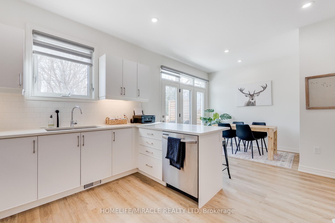
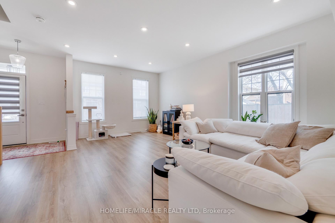
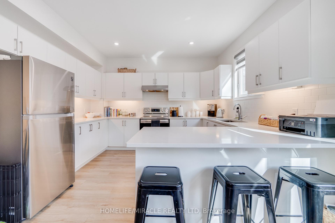
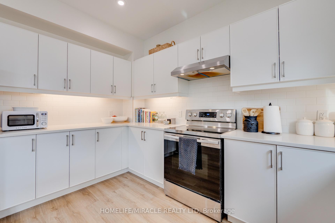
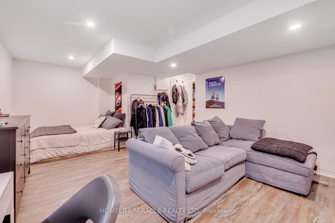
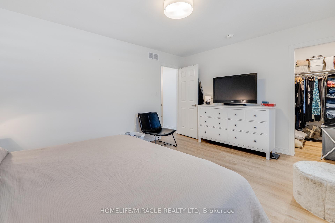
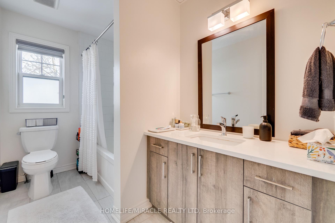
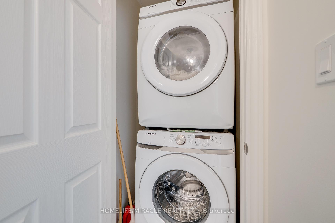
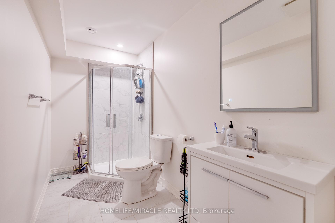
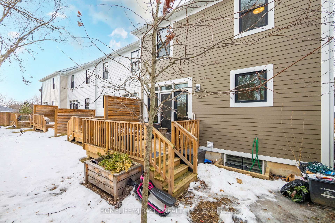




































































































| Modern Corner Unit Townhouse In The Heart Of St. Catharines! This Stunning Corner Unit, Much Like A Semi-detached Home, Offers Over 2,000 Sq. Ft. Of Beautifully Finished Living Space, Including Finished Basement. Designed For Modern Living, This Elegant Townhouse Features 3 Spacious Bedrooms And 2.5 Bathrooms, Providing Ample Space And Comfort For The Entire Family. The Open-concept Main Floor Is Perfect For Entertaining, With A Contemporary Kitchen That Seamlessly Flows Into The Bright And Inviting Living Room. Step Outside Onto The Deck And Enjoy A Private Outdoor Retreat. The Fully Finished Basement Adds Even More Versatility To This Home, Featuring A Stylishly Designed Rec Room And An Additional Bathroom-ideal For Guests, A Home Office, Or Extended Family Living. Convenience Is Key, With One Dedicated Surface Parking Space Included For Easy Access. Situated In A Prime Location, This Modern Townhouse Offers A Stylish, Low-maintenance Lifestyle In The Vibrant Community Of St. Catharines. Don't Miss This Exceptional Opportunity! Status Certificate is available. |
| Price | $570,000 |
| Taxes: | $4639.00 |
| Maintenance Fee: | 335.50 |
| Address: | 19 Aspen Common , St. Catharines, L2S 0G2, Ontario |
| Province/State: | Ontario |
| Condo Corporation No | NNVLC |
| Level | 1 |
| Unit No | 10 |
| Directions/Cross Streets: | Rykert/Louth |
| Rooms: | 8 |
| Bedrooms: | 3 |
| Bedrooms +: | 1 |
| Kitchens: | 1 |
| Family Room: | N |
| Basement: | Finished |
| Level/Floor | Room | Length(ft) | Width(ft) | Descriptions | |
| Room 1 | Ground | Living | 19.38 | 11.97 | Fireplace |
| Room 2 | Ground | Dining | 8.99 | 10.36 | W/O To Deck |
| Room 3 | Ground | Kitchen | 12.6 | 11.97 | |
| Room 4 | 2nd | Prim Bdrm | 11.38 | 15.19 | W/I Closet, Window |
| Room 5 | 2nd | 2nd Br | 11.09 | 9.48 | Closet, Window |
| Room 6 | 2nd | 3rd Br | 10.79 | 9.48 | Closet, Window |
| Room 7 | 2nd | Bathroom | 9.77 | 5.97 | |
| Room 8 | Bsmt | Rec | 13.97 | 15.58 | Window |
| Room 9 | Bsmt | Bathroom | 10.99 | 5.58 |
| Washroom Type | No. of Pieces | Level |
| Washroom Type 1 | 4 | 2nd |
| Washroom Type 2 | 3 | Bsmt |
| Washroom Type 3 | 2 | Ground |
| Approximatly Age: | 0-5 |
| Property Type: | Condo Townhouse |
| Style: | 2-Storey |
| Exterior: | Board/Batten |
| Garage Type: | None |
| Garage(/Parking)Space: | 0.00 |
| Drive Parking Spaces: | 1 |
| Park #1 | |
| Parking Type: | Exclusive |
| Exposure: | S |
| Balcony: | None |
| Locker: | None |
| Pet Permited: | Restrict |
| Approximatly Age: | 0-5 |
| Approximatly Square Footage: | 1400-1599 |
| Maintenance: | 335.50 |
| Common Elements Included: | Y |
| Parking Included: | Y |
| Fireplace/Stove: | Y |
| Heat Source: | Gas |
| Heat Type: | Forced Air |
| Central Air Conditioning: | Central Air |
| Central Vac: | N |
| Ensuite Laundry: | Y |
$
%
Years
This calculator is for demonstration purposes only. Always consult a professional
financial advisor before making personal financial decisions.
| Although the information displayed is believed to be accurate, no warranties or representations are made of any kind. |
| HOMELIFE/MIRACLE REALTY LTD |
- Listing -1 of 0
|
|

Gaurang Shah
Licenced Realtor
Dir:
416-841-0587
Bus:
905-458-7979
Fax:
905-458-1220
| Virtual Tour | Book Showing | Email a Friend |
Jump To:
At a Glance:
| Type: | Condo - Condo Townhouse |
| Area: | Niagara |
| Municipality: | St. Catharines |
| Neighbourhood: | 462 - Rykert/Vansickle |
| Style: | 2-Storey |
| Lot Size: | x () |
| Approximate Age: | 0-5 |
| Tax: | $4,639 |
| Maintenance Fee: | $335.5 |
| Beds: | 3+1 |
| Baths: | 3 |
| Garage: | 0 |
| Fireplace: | Y |
| Air Conditioning: | |
| Pool: |
Locatin Map:
Payment Calculator:

Listing added to your favorite list
Looking for resale homes?

By agreeing to Terms of Use, you will have ability to search up to 300395 listings and access to richer information than found on REALTOR.ca through my website.


