$699,900
Available - For Sale
Listing ID: X11987827
143 JANEFIELD AVE , Unit 9, Guelph, N1G 2L4, Ontario
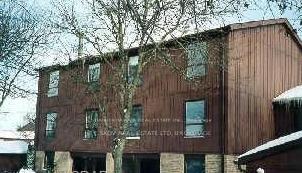
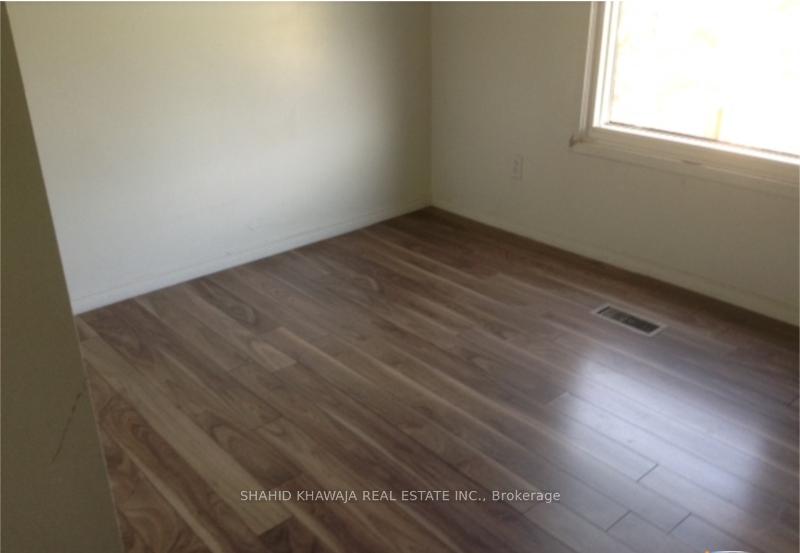
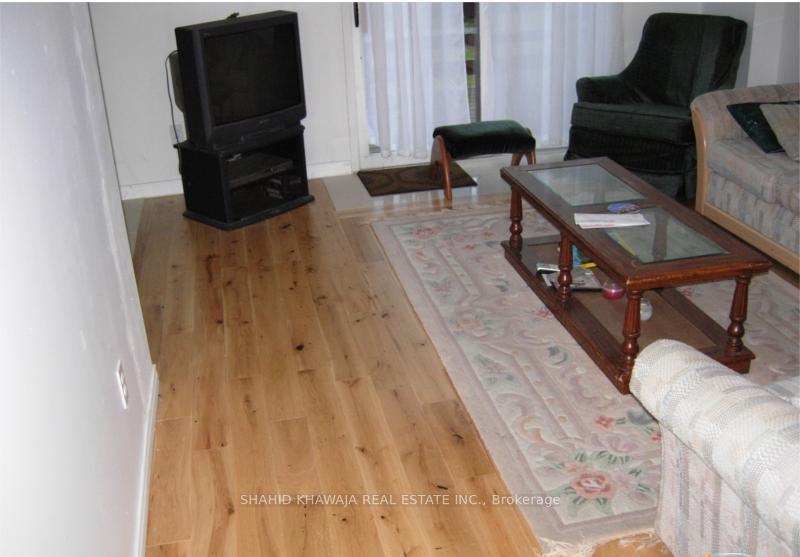
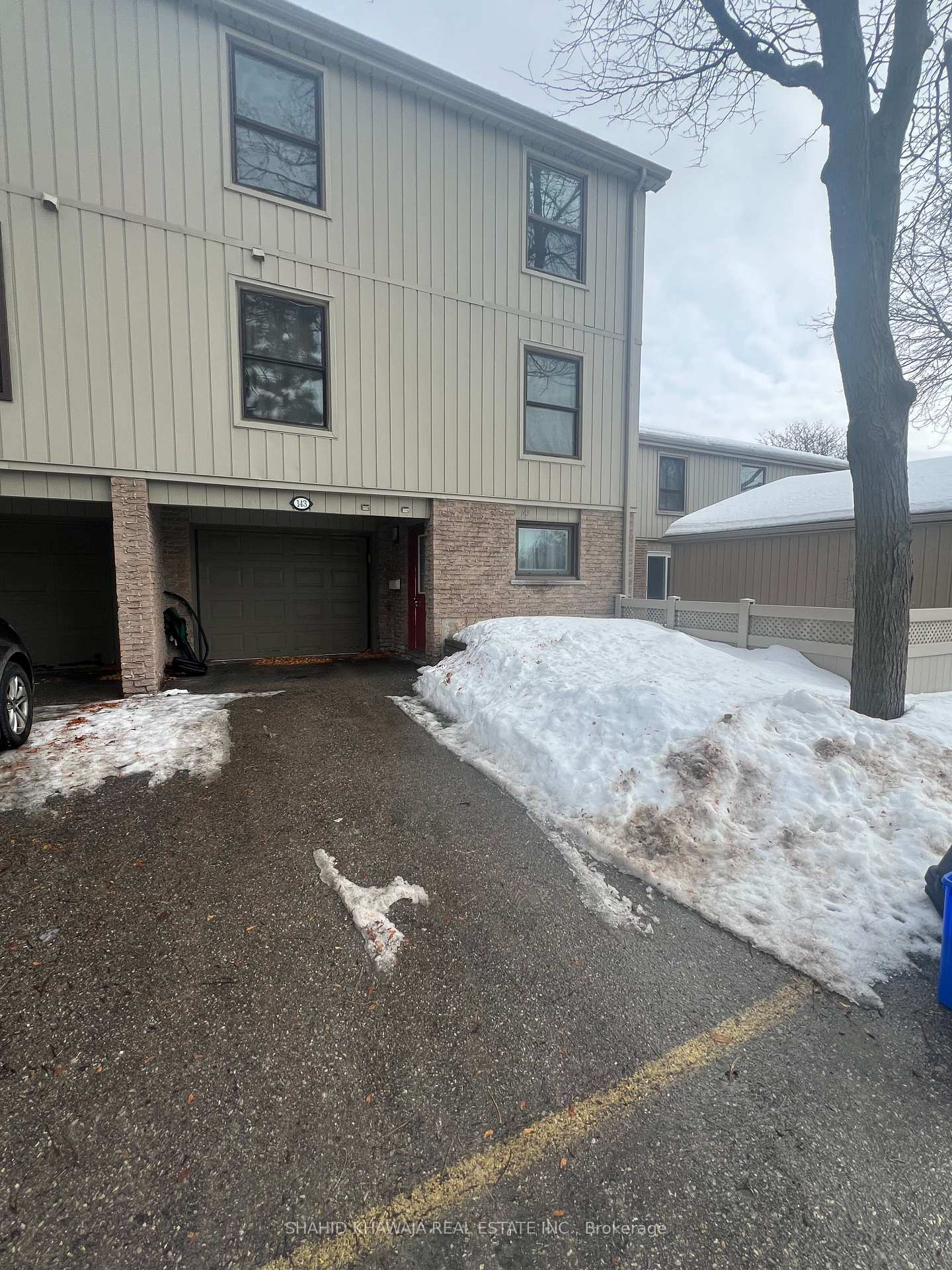
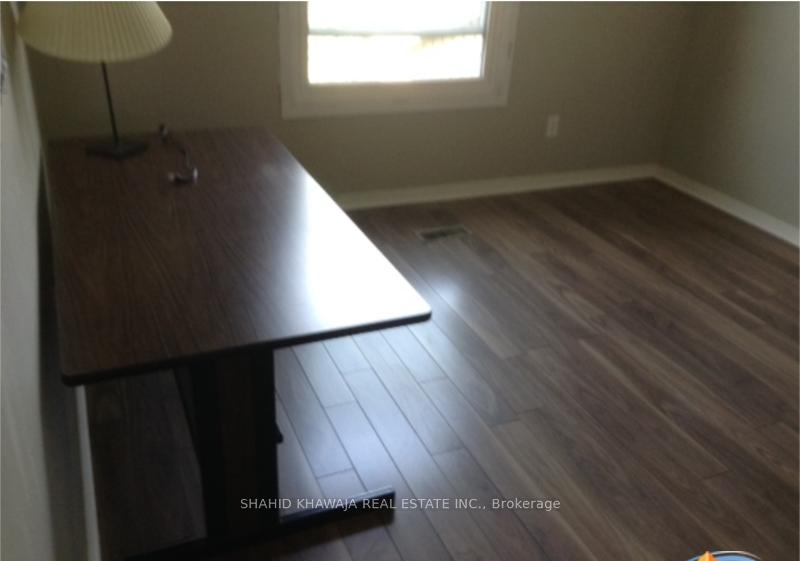
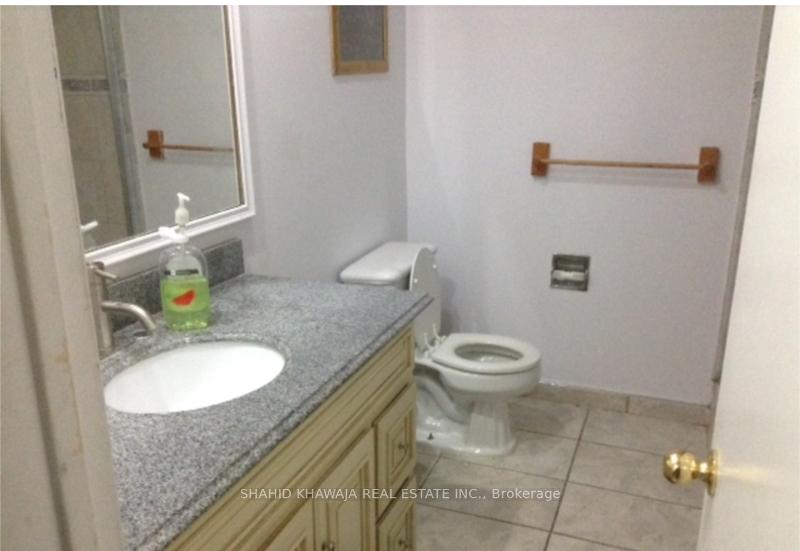






| Location Location !!! **Calling All Investors And 1st Time Home Buyers ** This incredible 3 Storey Townhome is the Perfect for student rental, boasting 5 bedrooms + 3 baths, making it ideal for a spacious living arrangement and an excellent cash flow rental income ** Just A stone's throw away from the prestigious University of Guelph *** . Situated in a highly desirable location ,Comes with Owned Parking Spots , making it a convenient and accessible option for students. Additionally, the Guelph primary shopping mall, Stone Road Mall, is within close proximity, providing easy access to a wide range of retail outlets, major chains, and essential amenities** Currently Rented as a Student Housing Property , Very Unique As Everything Is Above Grade ** Nature enthusiasts and outdoor lovers will appreciate the nearby parks, offering opportunities for relaxation, recreation, and enjoying the natural beauty of the area. If you're looking for a breath of fresh air and a place to soak up the sunshine, you'll be delighted to discover a very nice-sized patio on the second floor, providing a charming outdoor space to unwind and entertain. Main Floor Large foyer, Bonus office, Ensuite laundry facilities and attached garage on the ground level, + Parking in the driveway make for a very convenient lifestyle * Upstairs are Spacious Living/Dining room , Full Size Kitchen & comes W/ A Primary Bedroom W/ 3pc ensuite ** The 3rd Floor Has 4 Bdrms W/ 2 Washrms **Don't miss out on this incredible CASH FLOW opportunity **EXTRAS** Located Within Walking Distance To Many Amenities Including Restaurants, Galaxy Cineplex, Gym, Shopping, Grocery Stores, Parks, Trails And Much Much More! **This property will check off a lot of boxes for many buyers whether investment or family home and at a price point that is manageable ** Can also Get Vacant Possession from May 1st 2025 ** |
| Price | $699,900 |
| Taxes: | $3150.00 |
| Maintenance Fee: | 395.00 |
| Address: | 143 JANEFIELD AVE , Unit 9, Guelph, N1G 2L4, Ontario |
| Province/State: | Ontario |
| Condo Corporation No | Unkno |
| Level | Cal |
| Unit No | Call |
| Directions/Cross Streets: | STONE |
| Rooms: | 12 |
| Bedrooms: | 5 |
| Bedrooms +: | |
| Kitchens: | 1 |
| Kitchens +: | 0 |
| Family Room: | Y |
| Basement: | None |
| Level/Floor | Room | Length(ft) | Width(ft) | Descriptions | |
| Room 1 | 2nd | Living | 23.48 | 13.64 | |
| Room 2 | 2nd | Dining | 8.2 | 3.94 | |
| Room 3 | 2nd | Kitchen | 10.99 | 16.47 | |
| Room 4 | 2nd | Prim Bdrm | 11.97 | 13.97 | |
| Room 5 | 2nd | Bathroom | 6.89 | 4.26 | |
| Room 6 | 3rd | Bathroom | 8.2 | 7.54 | |
| Room 7 | 3rd | 2nd Br | 11.97 | 9.97 | |
| Room 8 | 3rd | 3rd Br | 10.99 | 13.97 | |
| Room 9 | 3rd | 4th Br | 10.99 | 13.97 | |
| Room 10 | Main | 5th Br | 7.48 | 15.48 | |
| Room 11 | 3rd | Bathroom | 8.53 | 4.26 | |
| Room 12 | Main | Foyer | 12.5 | 10.89 |
| Washroom Type | No. of Pieces | Level |
| Washroom Type 1 | 3 | 2nd |
| Washroom Type 2 | 4 | 3rd |
| Washroom Type 3 | 3 | 2nd |
| Property Type: | Condo Townhouse |
| Style: | 3-Storey |
| Exterior: | Alum Siding, Brick |
| Garage Type: | Attached |
| Garage(/Parking)Space: | 1.00 |
| Drive Parking Spaces: | 1 |
| Park #1 | |
| Parking Type: | Owned |
| Exposure: | W |
| Balcony: | Open |
| Locker: | None |
| Pet Permited: | Restrict |
| Approximatly Square Footage: | 2250-2499 |
| Maintenance: | 395.00 |
| Common Elements Included: | Y |
| Fireplace/Stove: | N |
| Heat Source: | Gas |
| Heat Type: | Forced Air |
| Central Air Conditioning: | None |
| Central Vac: | N |
| Ensuite Laundry: | Y |
| Elevator Lift: | N |
$
%
Years
This calculator is for demonstration purposes only. Always consult a professional
financial advisor before making personal financial decisions.
| Although the information displayed is believed to be accurate, no warranties or representations are made of any kind. |
| SHAHID KHAWAJA REAL ESTATE INC. |
- Listing -1 of 0
|
|

Gaurang Shah
Licenced Realtor
Dir:
416-841-0587
Bus:
905-458-7979
Fax:
905-458-1220
| Book Showing | Email a Friend |
Jump To:
At a Glance:
| Type: | Condo - Condo Townhouse |
| Area: | Wellington |
| Municipality: | Guelph |
| Neighbourhood: | Hanlon Creek |
| Style: | 3-Storey |
| Lot Size: | x () |
| Approximate Age: | |
| Tax: | $3,150 |
| Maintenance Fee: | $395 |
| Beds: | 5 |
| Baths: | 3 |
| Garage: | 1 |
| Fireplace: | N |
| Air Conditioning: | |
| Pool: |
Locatin Map:
Payment Calculator:

Listing added to your favorite list
Looking for resale homes?

By agreeing to Terms of Use, you will have ability to search up to 0 listings and access to richer information than found on REALTOR.ca through my website.


