$649,900
Available - For Sale
Listing ID: E12003452
47 Willows Lane , Ajax, L1S 6E7, Ontario
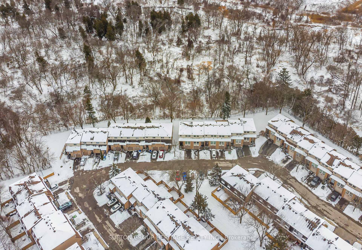
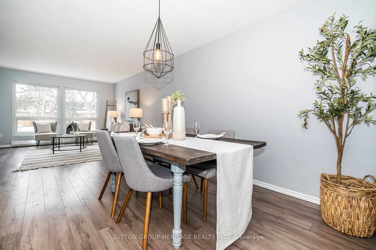
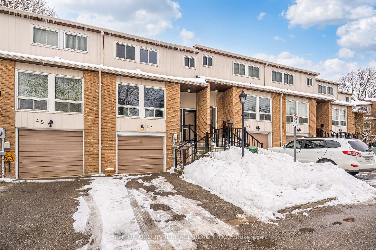
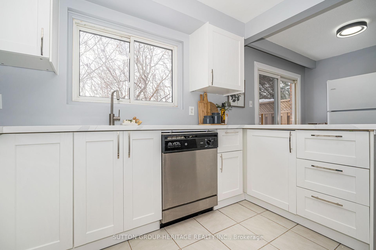
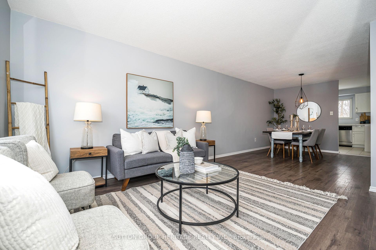
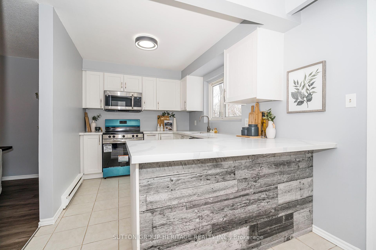
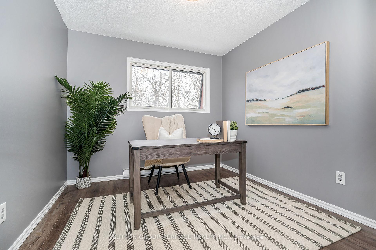
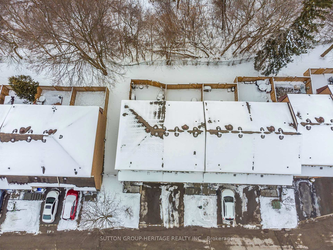
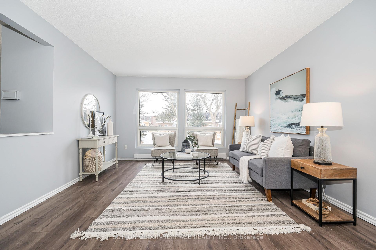

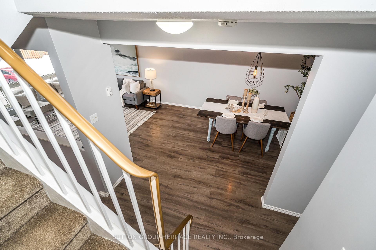
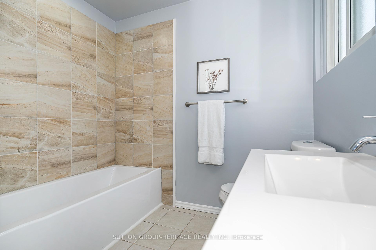
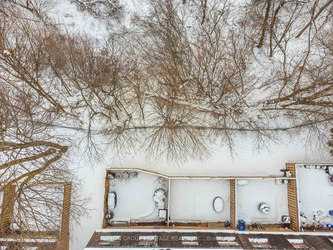
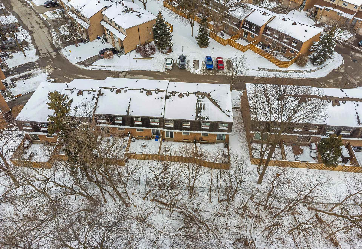
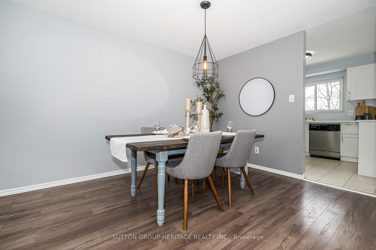
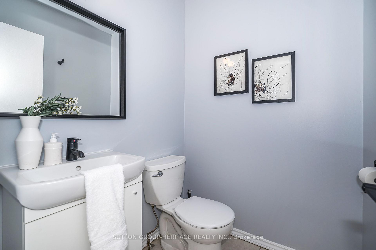
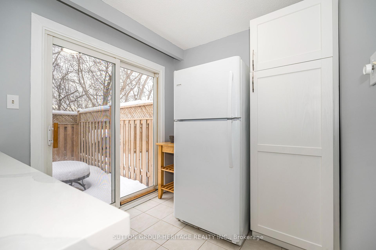
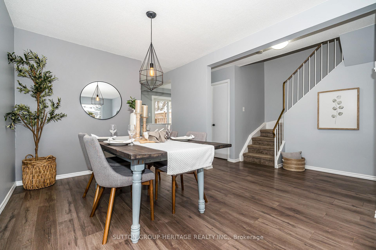
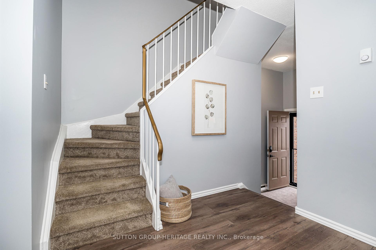
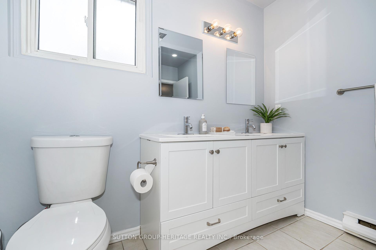
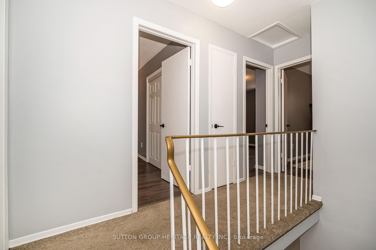
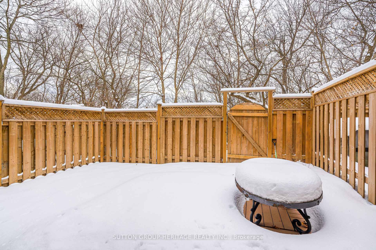
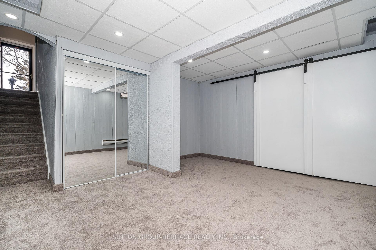
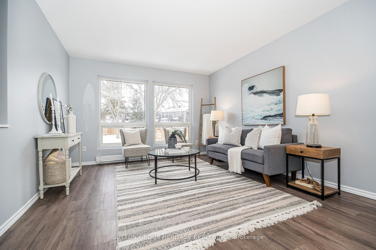
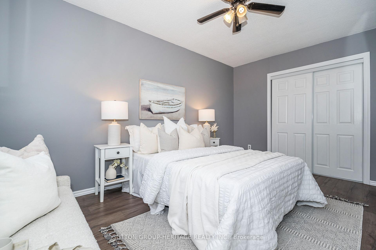
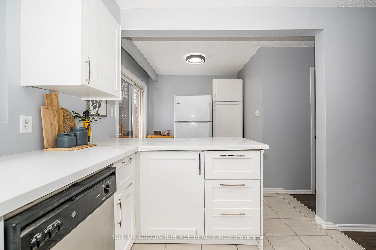
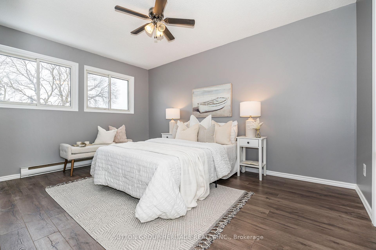
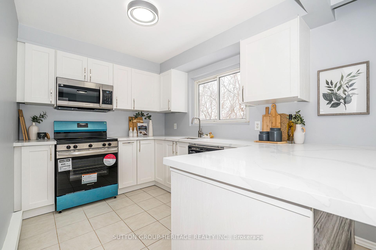
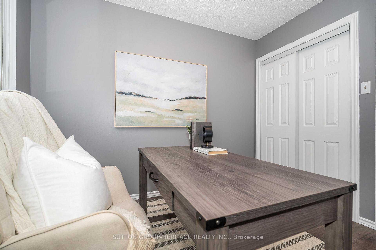

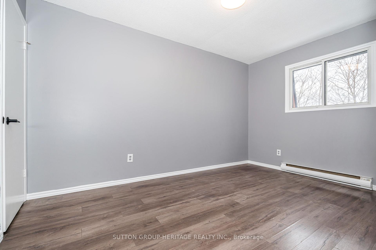
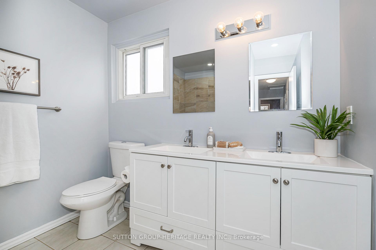
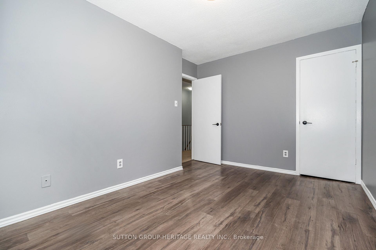
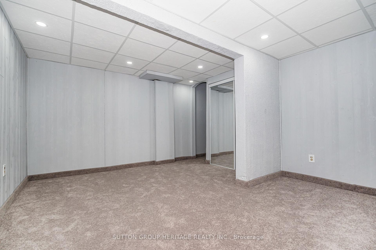
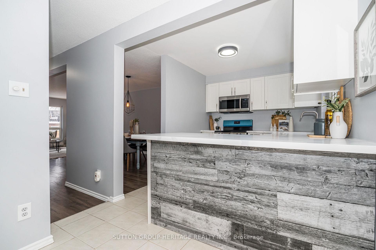
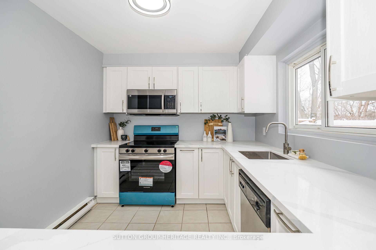
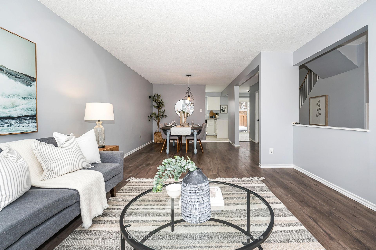
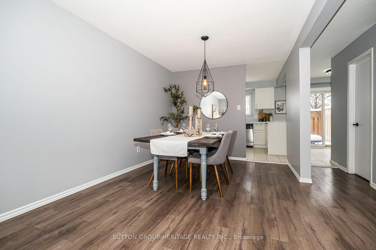
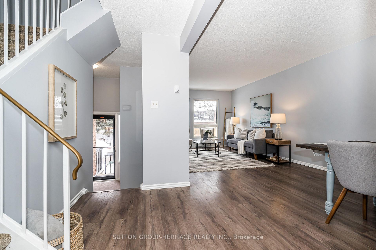
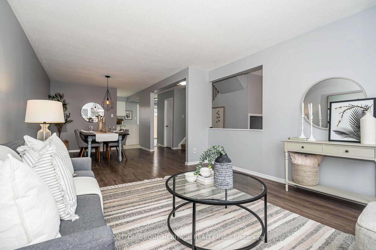








































| Incredible Opportunity to Own a Renovated 3-Bedroom Townhouse in a Peaceful Setting! This beautifully updated townhouse offers the perfect combination of modern luxury and peaceful surroundings. Backing onto a serene green space, it provides a tranquil retreat while being conveniently located in the highly sought-after Pickering Village. Step inside to discover a brand-new, fully upgraded kitchen featuring classic white cabinetry, stunning quartz countertops, and a sleek, contemporary design thats perfect for both cooking and entertaining. The main bathroom has also been tastefully renovated, boasting double sinks and a fresh, updated aesthetic. The entire home has been freshly painted, ensuring a bright and welcoming atmosphere throughout. The townhouse offers three spacious bedrooms, providing ample room for a growing family or the flexibility to create a dedicated home office or guest space.The home is also ideally located within walking distance of shops, restaurants, and other essential amenities in Pickering Village, allowing for the ultimate in convenience. Additionally, the property includes a single-car garage and an extra parking space in the driveway for added convenience across from the Visiter's Parking . Homes in this desirable complex are rarely available, making this a prime opportunity for singles, first-time buyers, or savvy investors looking for a low-maintenance, move-in-ready property.With an average monthly hydro cost of just $180, which covers both heating and hydro, this property offers an affordable living solution without sacrificing comfort.Don't miss out on this exceptional opportunity to own a beautifully renovated townhouse in one of the most desirable locations in the area! |
| Price | $649,900 |
| Taxes: | $3407.00 |
| Maintenance Fee: | 432.60 |
| Address: | 47 Willows Lane , Ajax, L1S 6E7, Ontario |
| Province/State: | Ontario |
| Condo Corporation No | DCC |
| Level | 1 |
| Unit No | 63 |
| Directions/Cross Streets: | Kingston Rd & Church St. |
| Rooms: | 6 |
| Rooms +: | 1 |
| Bedrooms: | 3 |
| Bedrooms +: | |
| Kitchens: | 1 |
| Family Room: | N |
| Basement: | Finished |
| Level/Floor | Room | Length(ft) | Width(ft) | Descriptions | |
| Room 1 | Main | Living | 14.69 | 11.78 | Picture Window, Laminate |
| Room 2 | Main | Dining | 10.66 | 9.74 | Laminate |
| Room 3 | Main | Kitchen | 18.14 | 9.91 | Renovated, Quartz Counter, W/O To Yard |
| Room 4 | 2nd | Prim Bdrm | 14.1 | 9.91 | Laminate, Double Closet |
| Room 5 | 2nd | 2nd Br | 13.05 | 8.86 | Laminate, Closet |
| Room 6 | 2nd | 3rd Br | 9.51 | 8.86 | Laminate, Double Closet |
| Room 7 | Bsmt | Rec | 13.15 | 11.15 | Broadloom, Combined W/Laundry |
| Washroom Type | No. of Pieces | Level |
| Washroom Type 1 | 2 | Main |
| Washroom Type 2 | 4 | 2nd |
| Approximatly Age: | 31-50 |
| Property Type: | Condo Townhouse |
| Style: | 2-Storey |
| Exterior: | Alum Siding, Brick |
| Garage Type: | Attached |
| Garage(/Parking)Space: | 1.00 |
| Drive Parking Spaces: | 1 |
| Park #1 | |
| Parking Type: | Owned |
| Exposure: | Ns |
| Balcony: | None |
| Locker: | None |
| Pet Permited: | Restrict |
| Retirement Home: | N |
| Approximatly Age: | 31-50 |
| Approximatly Square Footage: | 1200-1399 |
| Maintenance: | 432.60 |
| Common Elements Included: | Y |
| Parking Included: | Y |
| Building Insurance Included: | Y |
| Fireplace/Stove: | N |
| Heat Source: | Electric |
| Heat Type: | Baseboard |
| Central Air Conditioning: | None |
| Central Vac: | N |
| Laundry Level: | Lower |
| Elevator Lift: | N |
$
%
Years
This calculator is for demonstration purposes only. Always consult a professional
financial advisor before making personal financial decisions.
| Although the information displayed is believed to be accurate, no warranties or representations are made of any kind. |
| SUTTON GROUP-HERITAGE REALTY INC. |
- Listing -1 of 0
|
|

Gaurang Shah
Licenced Realtor
Dir:
416-841-0587
Bus:
905-458-7979
Fax:
905-458-1220
| Virtual Tour | Book Showing | Email a Friend |
Jump To:
At a Glance:
| Type: | Condo - Condo Townhouse |
| Area: | Durham |
| Municipality: | Ajax |
| Neighbourhood: | Central West |
| Style: | 2-Storey |
| Lot Size: | x () |
| Approximate Age: | 31-50 |
| Tax: | $3,407 |
| Maintenance Fee: | $432.6 |
| Beds: | 3 |
| Baths: | 2 |
| Garage: | 1 |
| Fireplace: | N |
| Air Conditioning: | |
| Pool: |
Locatin Map:
Payment Calculator:

Listing added to your favorite list
Looking for resale homes?

By agreeing to Terms of Use, you will have ability to search up to 311473 listings and access to richer information than found on REALTOR.ca through my website.


