$1,150,000
Available - For Sale
Listing ID: N12001391
255 Shaftsbury Ave , Unit 27, Richmond Hill, L4C 0L9, Ontario
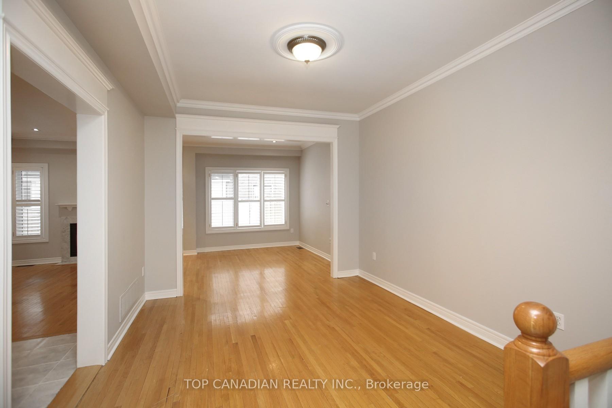
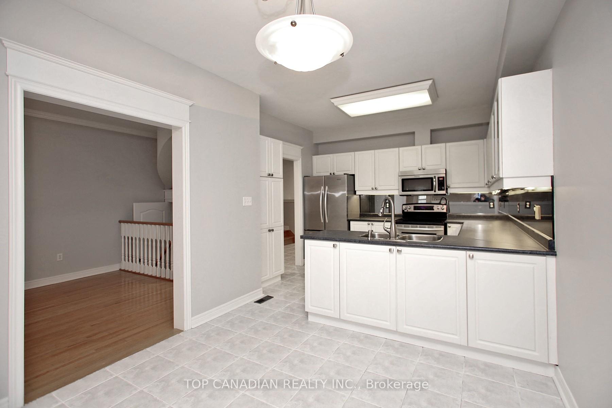
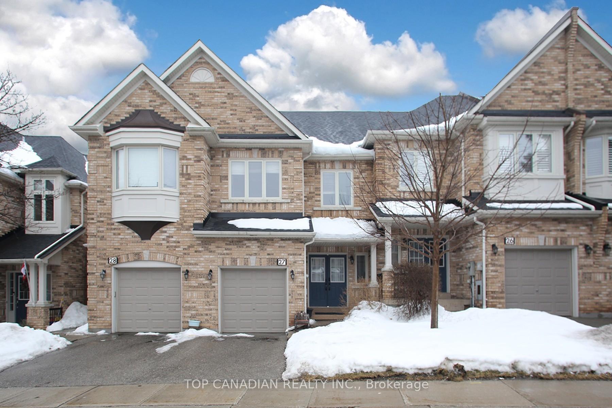
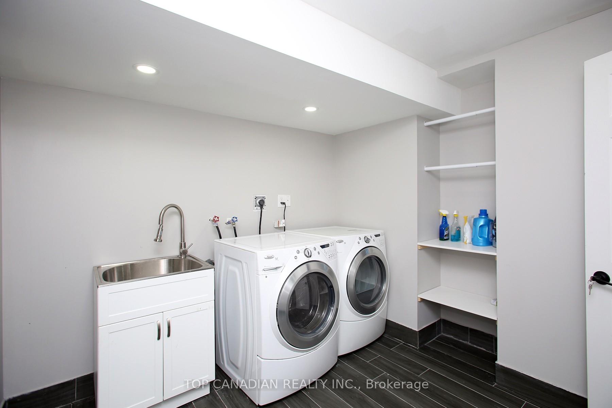
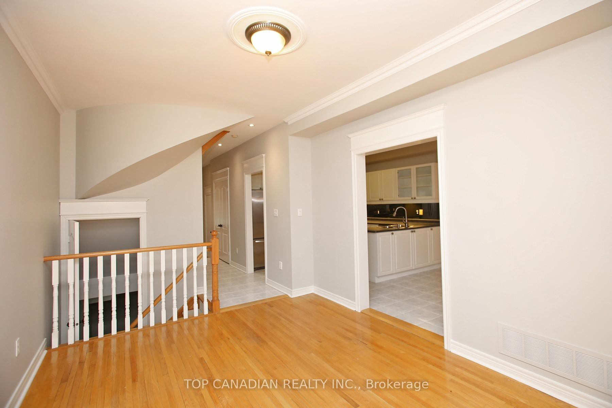
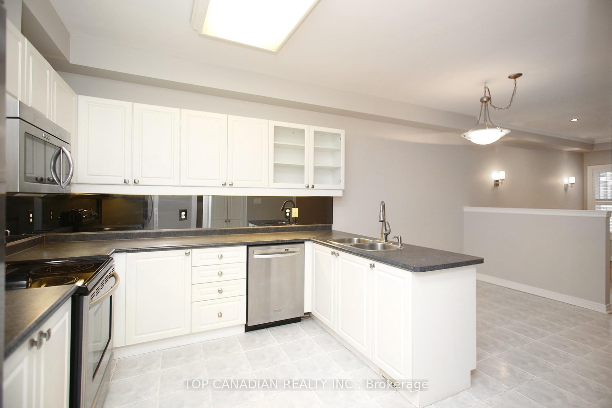


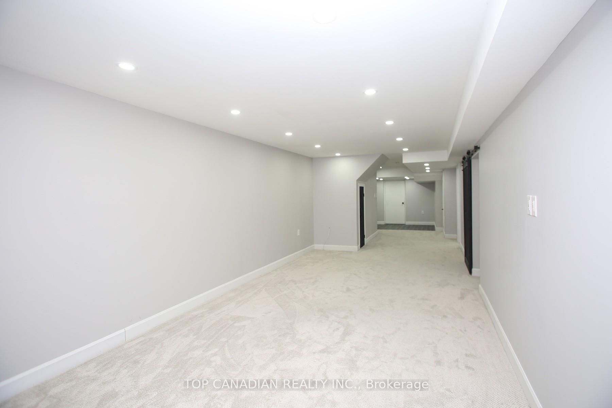
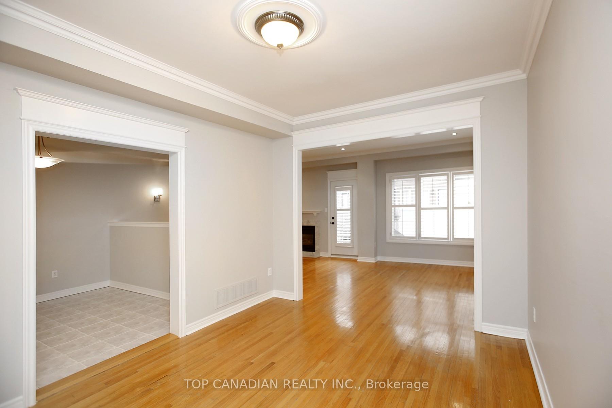
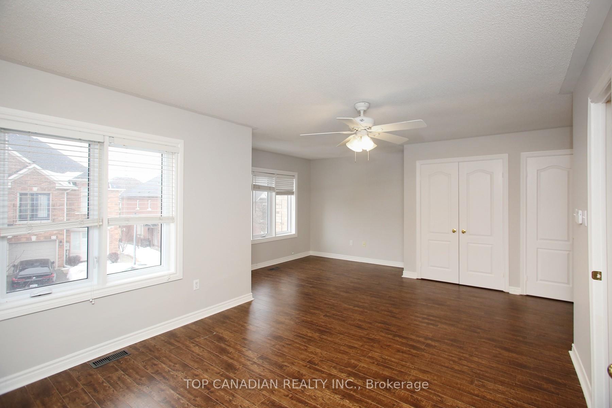
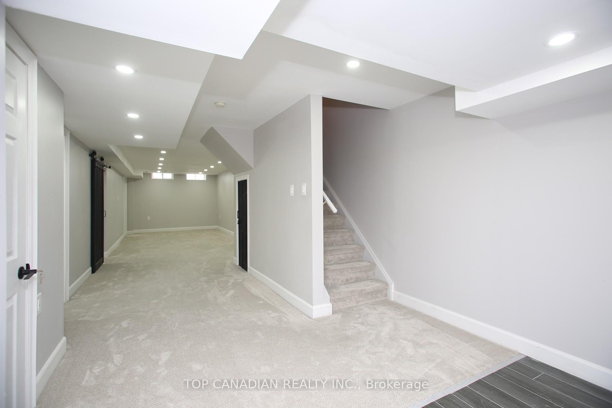

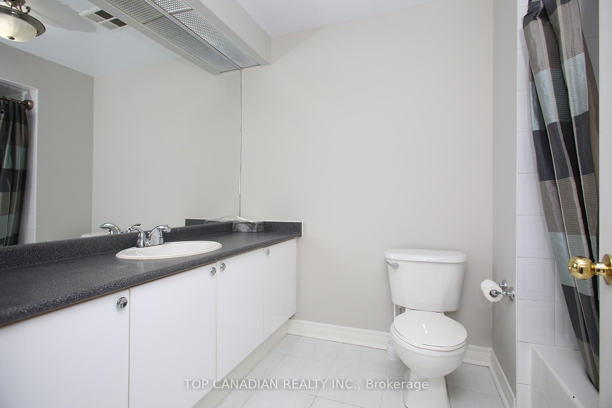
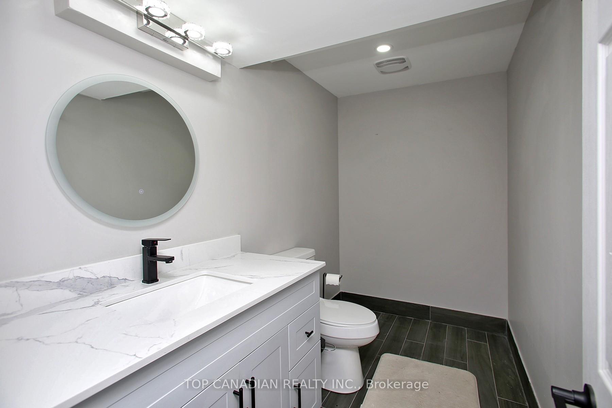
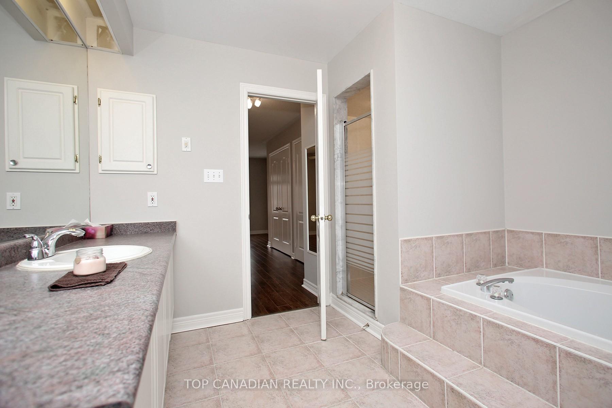
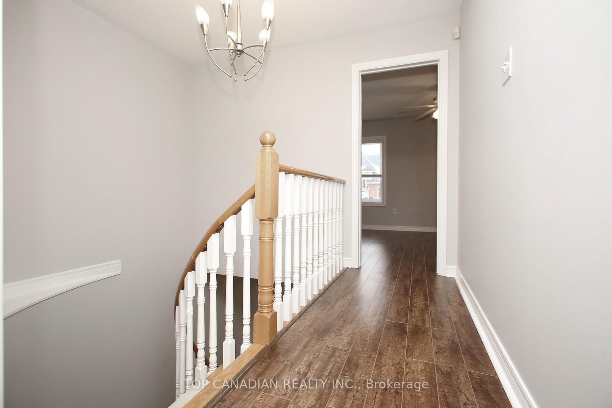
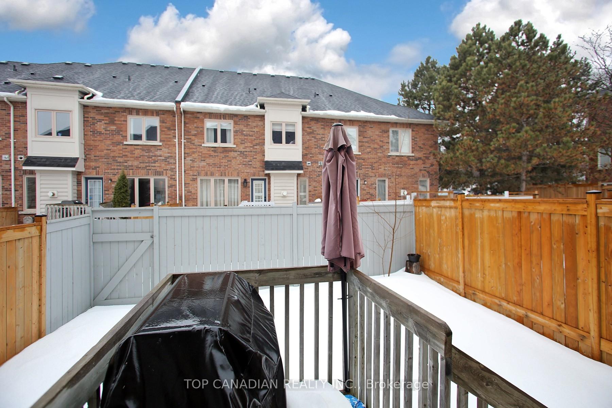


















| Elegant executive 'Acorn' townhome in the prestigious "Westbrook Gate" community, featuring exquisite interior finishes and high-end upgrades throughout! Grand double-door entry, enhanced trim and millwork, and a sleek gourmet kitchen with under-cabinet valance lighting, pantry, mirrored backsplash, and custom glass cabinetry. Enjoy 9-foot smooth ceilings on the main floor, crown molding, halogen pot lights, and a walkout deck off the kitchen equipped with a gas line for BBQs. Recently finished basement with large recreation room and office, 2 piece washroom and room to add shower. Conveniently located near top-rated schools, parks, and scenic nature trails! |
| Price | $1,150,000 |
| Taxes: | $3812.22 |
| Maintenance Fee: | 682.98 |
| Address: | 255 Shaftsbury Ave , Unit 27, Richmond Hill, L4C 0L9, Ontario |
| Province/State: | Ontario |
| Condo Corporation No | YRC |
| Level | 1 |
| Unit No | 27 |
| Directions/Cross Streets: | Bathurst/Shaftsbury |
| Rooms: | 8 |
| Bedrooms: | 3 |
| Bedrooms +: | |
| Kitchens: | 1 |
| Family Room: | Y |
| Basement: | Finished |
| Level/Floor | Room | Length(ft) | Width(ft) | Descriptions | |
| Room 1 | Main | Living | 10.1 | 14.17 | Hardwood Floor, Pot Lights, California Shutters |
| Room 2 | Main | Dining | 10 | 10 | Hardwood Floor, Crown Moulding, Separate Rm |
| Room 3 | Main | Kitchen | 11.61 | 9.97 | Family Size Kitchen, Pantry, Stainless Steel Appl |
| Room 4 | Main | Breakfast | 10 | 8.13 | Open Concept, Eat-In Kitchen, Combined W/Kitchen |
| Room 5 | Main | Family | 11.41 | 14.01 | Hardwood Floor, Gas Fireplace, W/O To Deck |
| Room 6 | 2nd | Prim Bdrm | 16.1 | 21.42 | Laminate, Closet, 4 Pc Ensuite |
| Room 7 | 2nd | 2nd Br | 10.59 | 12.79 | Laminate, Large Closet, Window |
| Room 8 | 2nd | 3rd Br | 10.59 | 15.02 | Laminate, Large Closet, Window |
| Room 9 | Bsmt | Rec | 23.62 | 10.66 | 2 Pc Bath, Broadloom |
| Washroom Type | No. of Pieces | Level |
| Washroom Type 1 | 2 | Main |
| Washroom Type 2 | 4 | 2nd |
| Washroom Type 3 | 2 | Bsmt |
| Approximatly Age: | 11-15 |
| Property Type: | Condo Townhouse |
| Style: | 2-Storey |
| Exterior: | Brick |
| Garage Type: | Built-In |
| Garage(/Parking)Space: | 1.00 |
| Drive Parking Spaces: | 2 |
| Park #1 | |
| Parking Type: | Exclusive |
| Exposure: | W |
| Balcony: | None |
| Locker: | None |
| Pet Permited: | Restrict |
| Approximatly Age: | 11-15 |
| Approximatly Square Footage: | 2000-2249 |
| Building Amenities: | Bbqs Allowed, Visitor Parking |
| Property Features: | Cul De Sac, Park, Public Transit, School, Wooded/Treed |
| Maintenance: | 682.98 |
| Water Included: | Y |
| Common Elements Included: | Y |
| Parking Included: | Y |
| Building Insurance Included: | Y |
| Fireplace/Stove: | Y |
| Heat Source: | Gas |
| Heat Type: | Forced Air |
| Central Air Conditioning: | Central Air |
| Central Vac: | N |
| Laundry Level: | Lower |
$
%
Years
This calculator is for demonstration purposes only. Always consult a professional
financial advisor before making personal financial decisions.
| Although the information displayed is believed to be accurate, no warranties or representations are made of any kind. |
| TOP CANADIAN REALTY INC. |
- Listing -1 of 0
|
|

Gaurang Shah
Licenced Realtor
Dir:
416-841-0587
Bus:
905-458-7979
Fax:
905-458-1220
| Virtual Tour | Book Showing | Email a Friend |
Jump To:
At a Glance:
| Type: | Condo - Condo Townhouse |
| Area: | York |
| Municipality: | Richmond Hill |
| Neighbourhood: | Westbrook |
| Style: | 2-Storey |
| Lot Size: | x () |
| Approximate Age: | 11-15 |
| Tax: | $3,812.22 |
| Maintenance Fee: | $682.98 |
| Beds: | 3 |
| Baths: | 4 |
| Garage: | 1 |
| Fireplace: | Y |
| Air Conditioning: | |
| Pool: |
Locatin Map:
Payment Calculator:

Listing added to your favorite list
Looking for resale homes?

By agreeing to Terms of Use, you will have ability to search up to 300414 listings and access to richer information than found on REALTOR.ca through my website.


